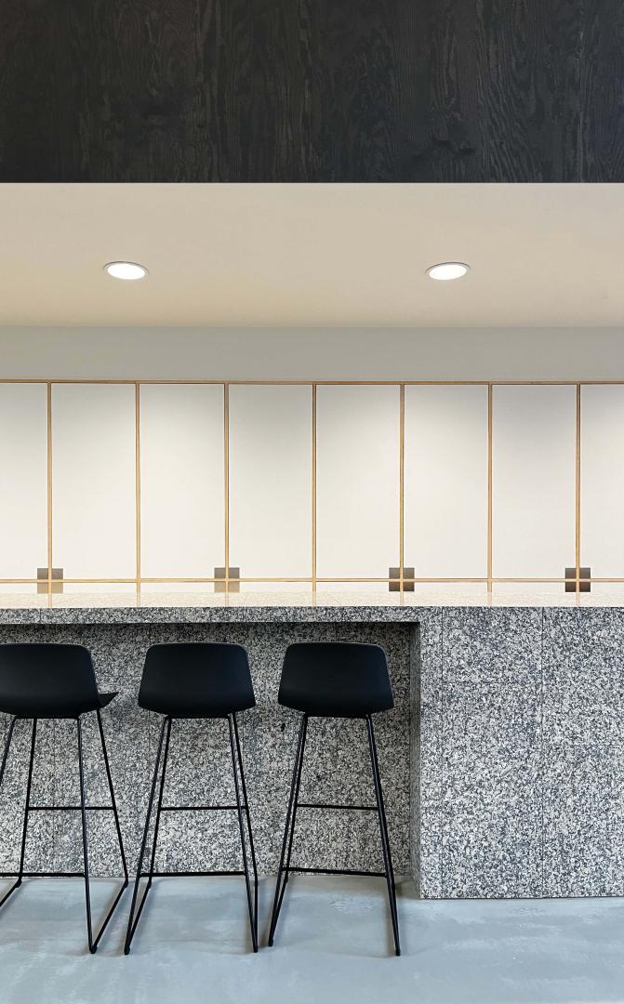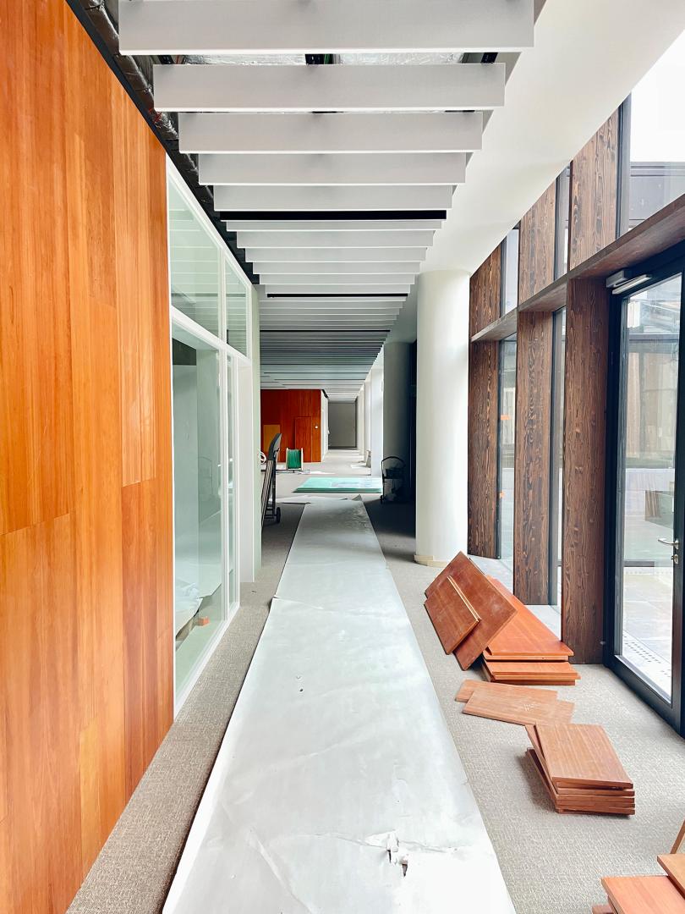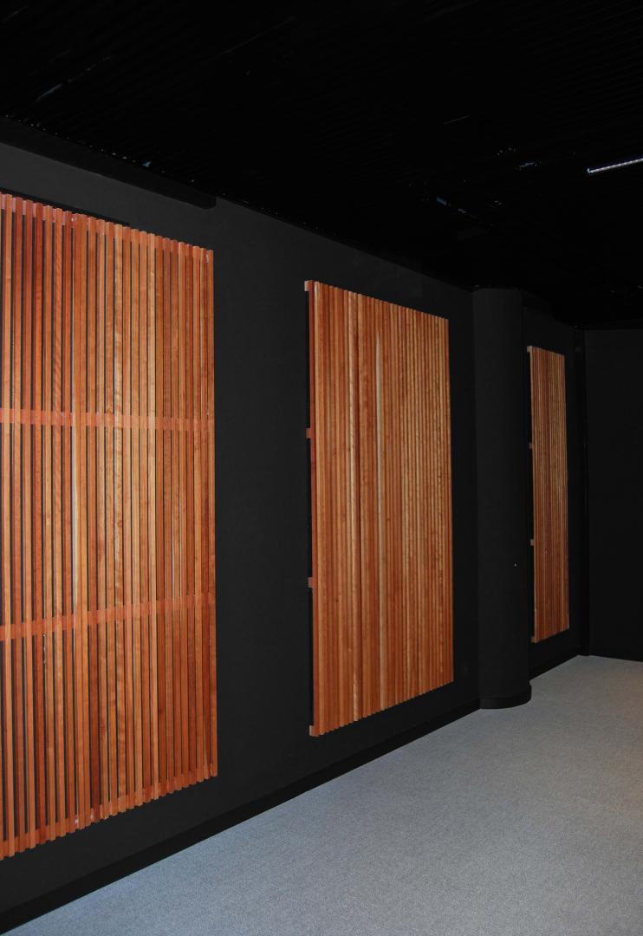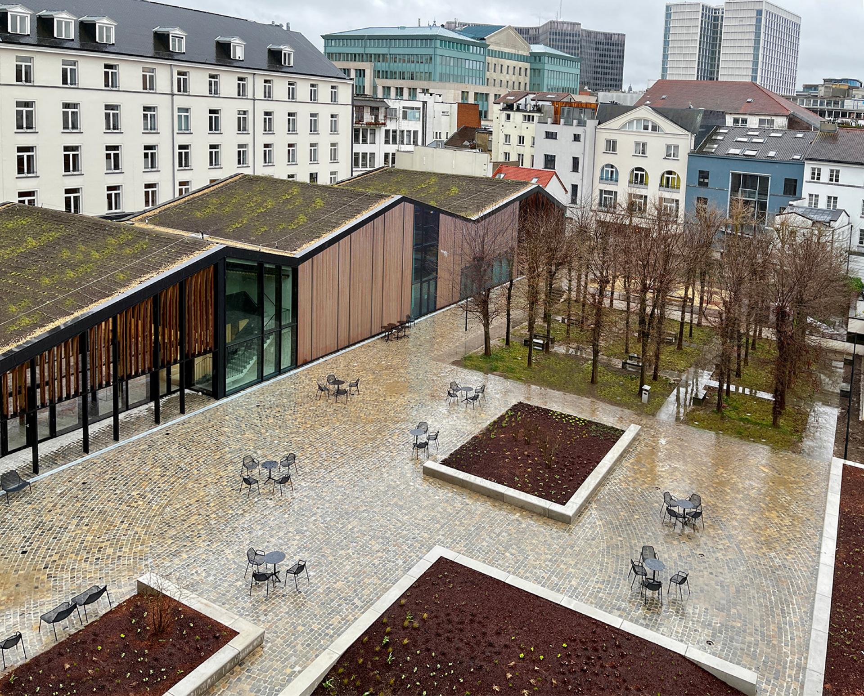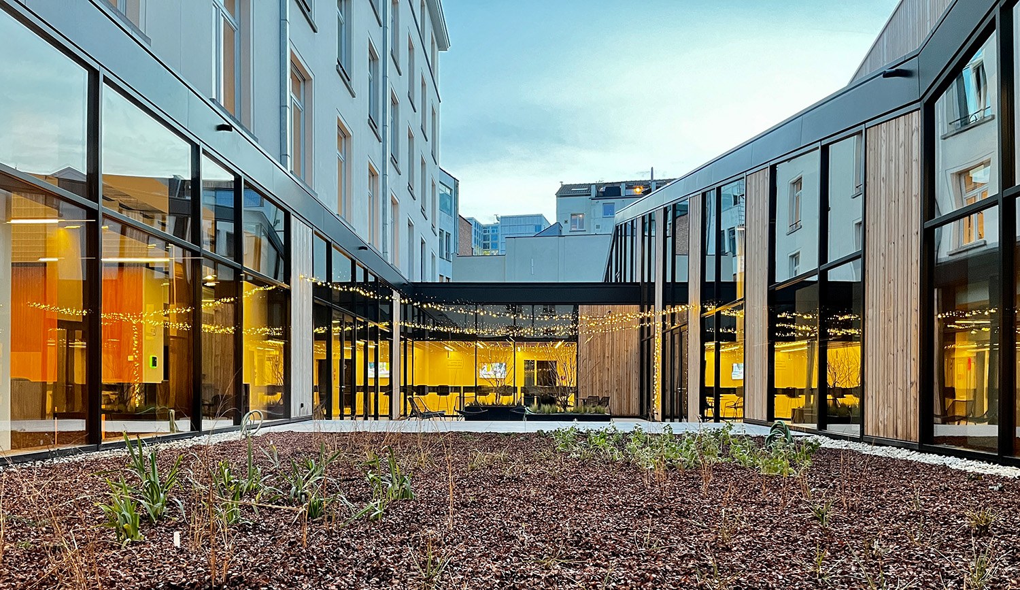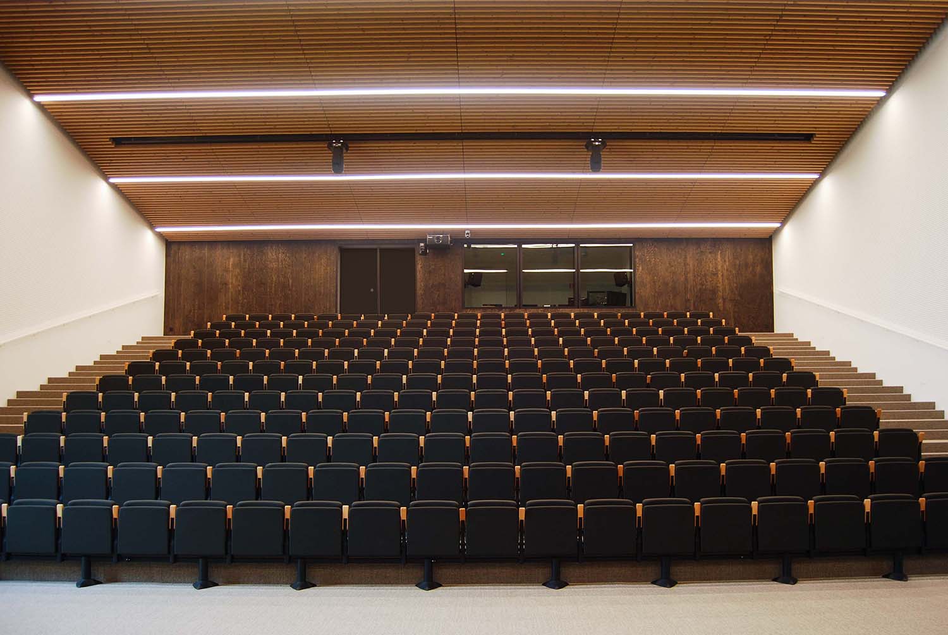AG Campus
Basic information
Project Title
Category
Project Description
The renovation of AG Campus is an ambitious and sustainable project in the centre of Brussels. It introduces light, air and space. Throughout the renovation, materials were chosen as sustainably as possible and maximum effort was made to preserve and reuse materials from the existing building. The roof of the new extension was implemented entirely as a green roof and additional green spaces were added in the garden, adding in total more than 1500m2 of green spaces in the heart of Brussels.
Geographical Scope
Project Region
Urban or rural issues
Physical or other transformations
EU Programme or fund
Which funds
Description of the project
Summary
The project AG CAMPUS is a renovation of the ground level of an existing building in the very centre of Brussels. The campus is a meeting and learning place and includes classrooms, meeting rooms, a big lounge area, two big auditoria and much more.
To realize a supported and sustainable project, an integral, transversal and integrated approach was put forward from the beginning. The main goal of the project was introducing light, space, a connection to nature and comfort for the people who use the building. Before the renovation, the ground floor was a series of separate, dark rooms. Any form of interaction was absent. The new Campus, on the other hand, wants to be open and communicative, to stimulate "living together" and "working together", in an open spirit and open understanding. To this end, the ground floor was redesigned completely. The existing extension of the building was rethought in terms of flexibility, daylight, the relationship with the existing inner and outer areas, solar gains and spatiality. Two spacious patios were implemented between the existing building and the extension. This intervention not only provides plenty of daylight, but also creates views and organizes an intimate, changing relationship between inside and outside, nature and the seasons. The garden was renovated as well, adding several big green spaces to boost biodiversity. In addition to this, the new roof of the extension is a green roof, resulting in a total of an additional 1500m2 of green spaces in the city centre. The project also tries to set the highest levels in terms of the environment, with solar panels for renewable energy, buffering or re-using rainwater and a thorough re-use of building materials.
Key objectives for sustainability
The aspect of sustainability and circularity can be found on many levels in a project. The first exemplary step can be found in the very beginning of the project. Rather than moving out of the city and building something new, we chose the less convenient option to renovate an existing building in a dense urban context. By doing this, we allowed the building itself to be circular and prevented a lot of new building materials from being made in the first place. One of the most important strategies that is implied is 'shearing layers': the supporting structure, façade, techniques, furniture, etc. are designed separately from each other, so that adjustments of elements with different lifetimes can easily be done in the future. The supporting structure is the element that will be there the longest times, meaning it needs to be the most flexible one. That is why a porch structure with a large span is used instead of fixed walls. The next layer, the façade and roof, are constructed in a way it is detachable again. This means screw are used instead of glue, mineral wool is used instead of PUR-foam and so on. This makes it easier to repair something or renovate it in the future, but also guaranties that the used building materials can be separated and re-used as much as possible in the future. In a next layer we looked at the interior elements. A study was done by Rotor, an organization specialized in circular architecture, to see which elements could be recuperated from the existing building. As a result, when you walk around the campus now, you can for example see recuperated tiles in the toilettes or a bar in recuperated granite (see photo 1). We believe the approach to circularity is never one story, but a lot of different stories meticulously combined. This multi-layered approach throughout the whole design and building process guarantees that the building is sustainable on the long term.
Key objectives for aesthetics and quality
The new extension of the building is very light and dynamic. Soft wood materials and a green roof not only make it a very elegant and subtle extension, is also delivers an enormous quality of experience from the inside by creating views on outdoor green spaces and getting a lot of direct sunlight (see photo 4, 5 and 6).The project is a combination of renovating the existing building and adding a new extension. In the existing building, several areas were “no-touch zones”. Here the interior of the 80s building stayed completely visible. Other zones are renovated, and you see a combination of old and new materials. Other zones are new, but materials from the old building were re-integrated. It was crucial in terms of aesthetics to find a good balance between all these (new and old) materials. This was only possible because of the willingness of the contractor and the client to test certain combinations on site. A perfect example of this was the use of old wooden doors that were recuperated from the building and used as panelling (see photo 2). The distinctive red-brown colour of the doors is very present, that’s why we decided to keep all the other materials in this area more neutral. The doors themselves had already survived more then 40 years and during this time they, of course, got damaged. Because they came from different rooms with different sunlight, they each got slightly different colours. To assemble these doors as panelling on the walls of new classrooms, we went on site to discuss the design and see what was possible. This open dialogue during the construction was essential in the process. We discussed which doors could be used and which were too much damaged, we discussed how the joints should be made and how doors with a different colour should be spread out. The result is something that all the participants are very proud of, showing that recuperating element can also be used to make very beautiful and meaningful architecture.
Key objectives for inclusion
The choice to keep the campus in the centre of the city gave a first significant advantage in terms of accessibility. Coming to the campus by foot, bike of using public transport is encouraged. A choice made very easy by all the available options. The campus is embedded in a mixed building block of family housing and offices. This avoids the creation of dormitory cities/neighbourhoods or office cities/neighbourhoods that are completely empty at night. Since a lot of the surrounding houses look out on the campus, the inhabitants were involved from the beginning of the design process to give their input. To accompany their needs, we made sure the acoustic performance of the auditoria was at an outstanding level to avoid noise pollution. They also enjoy the additional green in the inner area, which also provides cleaner air with less fine dust particles. The ground floor of the building is brought back to life through a new mixed programme. The rooms are flexible and can be adapted according to needs thanks to mobile partitions between rooms, a mobile tribune in the auditorium, specific audio-visual equipment, and furniture. The different rooms have a mixed use and can be booked and used by everyone, not only by the people working in the building, but for all the 3.800 employees of AG Insurance from the surrounding neighbourhoods in Brussels. On the other hand, AGI wants to take its responsibility within the network of the 'connected city'. The campus is therefore designed in such a way that the auditorium, lounge, and garden area can be used by external companies. In this way, the modern infrastructure can be shared and used to maximum effect. The complete ground level complies to the accessibility requirements as described by the city of Brussels, so also people in wheelchairs can use all the provided spaces. A new elevator was installed so they can also use the parking below.
Results in relation to category
Our vision on the affordable and qualitative integration of recuperated materials has already been explained shortly in the previous questions with a few examples. To be able to properly prepare, follow up and afterwards evaluate the results of the circular story, the research and design team made a shared file (see annex 1 and 2), in which different documents guided the circular use throughout the entire process (inventory to design to construction). This included a summary scheme of the existing building that illustrated where which material had to be removed or protected. This document ensured a smooth communication between all parties. The materials on the scheme were linked to a colour, a specific code and to a quantity. The number code helped to link the materials to an addition document, in which you could find a description of what should be done with the material, how it should be disassembled and how it should be stored. The materials were also linked to a measurement sheet. Important was to also set a price for alternatives for certain circular materials of which there might not be enough or because they are not always available. This ensures that the contractor will not rush to use new materials because it’s easier or more profitable. A last document was an inventory table in which the materials with their code and quantities were listed. This inventory list was drawn up together with Rotor DC. Columns were added during the process because working with recuperated materials is very dynamic. This analysis was necessary to update the initial schemes quickly using the new correct quantities and maybe rethink the use or place in a way the aesthetic qualities would still be guaranteed. This evaluation is a small step in a bigger story, but with this information we get a better view of the process. It shows where more research is needed, for example also where better techniques for disassembling should be tested.
How Citizens benefit
The old building block was very closed and had little or no relationship with the surrounding public space. The openings that we have provided at the main and side entrances give a more open character to the building block. Views are created between the street and the inner area. This transparency brings more nature and greenery into the lives of employees and x Although the main use of the building is private, it will also be opened up to help society. For example, the Campus will be used by groups of students in the sector to set up a task, a special challenge, a project, etc. in cooperation with the staff of the company. In addition, students will be able to use various classrooms for studying. Also the design was also made in coordination with the people of the neighbourhood. A constructive dialogue was established with the neighbours who were invited to an information session to present the project to them. Their feedback helped to make the final design. For example, the first design foresaw high trees between the garden and their backyard to give them a pleasant view and to cause as little disturbance as possible. However, the neighbours asked for the trees to be lower to gain more sunlight in their gardens. The plans were modified accordingly, and no objections were raised against our project. If we look at the circular economy, a lot of processes create hyper-local jobs, rather than work for foreign companies. This also sends a strong signal to construction companies, the building sector and building owners who want to stimulate the local economy. We also implemented creative ways of including external parties from the city who could be involved in the design process. For example, we discussed that the design of the recuperated panelling should be in a cooperation with local craftspeople or artists.
Physical or other transformations
Innovative character
Nowadays, office buildings still too often focus on the individual workplace and thus often indirectly on productivity. The Campus wants to show that a good workplace can be more than a room where you can put a desk, but it also wants to show that an office building can do more for the environment and community. The innovative character of the project lies in the combination of technical and social focus points. A combination of innovative techniques, sustainable materials, dismantlability and circular material use on the one hand, and the creation of pleasant flexible workplaces with plenty of natural light and green spaces, where people can reconnect with nature, on the other hand. When the building was finished, the users and visitors praised the abundance of daylight, the views, and the connection to the green outdoor spaces and one of the best qualities of the design. The project shows through innovative ways how aesthetics and spatiality go hand in hand with sustainability and circularity.
Learning transferred to other parties
The slogan of the project was "It's not about having an AG campus, it's about sharing, learning and growing". The project is seen as a model that can inspire many others and give a boost to the circular market. All parties involved have learned a lot from the project and its circular and sustainable approaches. But it is also crucial to share this knowledge. The documents as discussed in the previous question, such as the created evaluation sheets with materials, make this knowledge transfer very easy and accessible. These documents will be attached (see annex 1 and 2). For the circular economy to take steps forward and become better integrated in our society, more research is needed, in addition to stimulating financial support. This research needs different study cases, such as this project. Guidelines, tips, benchmarks, templates and good examples are essential in guiding us towards a society in which circular use of materials in all kinds of ways in integrated.

