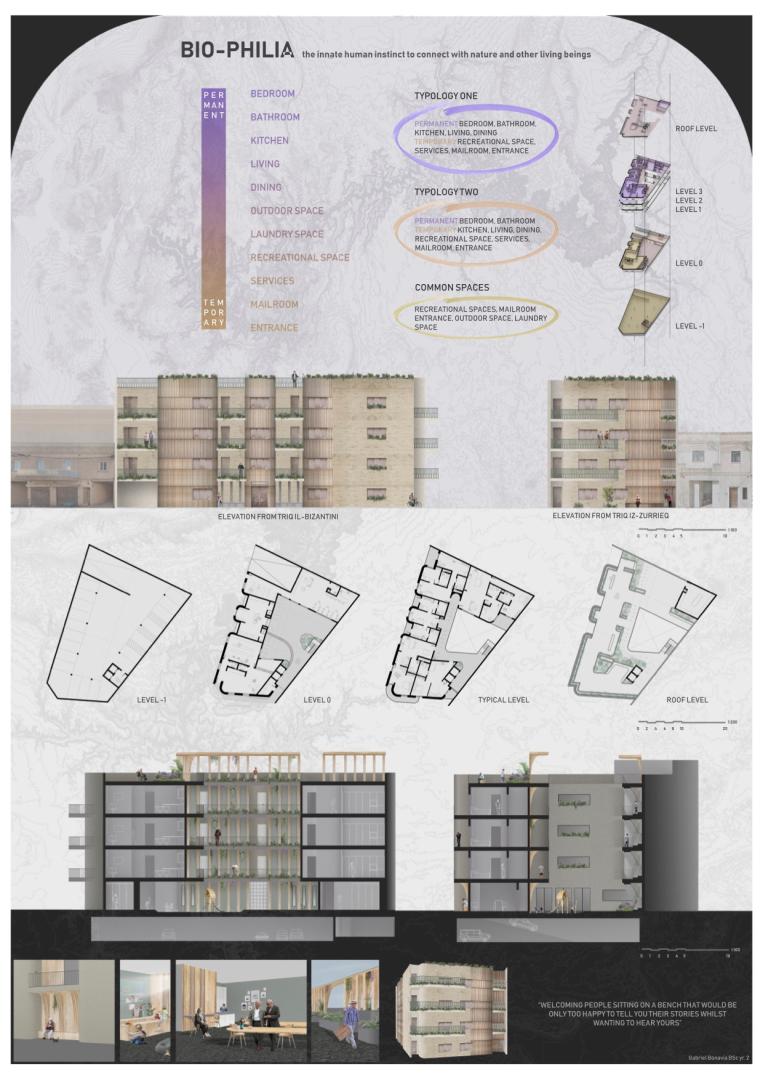Bio-philia, co-living for the elderly
Basic information
Project Title
Category
Project Description
Throughout this proposal, with innovation, sustainability, and tradition in mind, a co-living residential project was conceptualized. Bio-philia is a residential proposal highlighting an intergenerational way of life. Thinking in terms of temporary and permanent spaces, this project aims at re-immagining private and shared spaces for our elderly population, wrapped within an envelope of several traditional techniques married with innovative and sustainable timber technology.
Geographical Scope
Project Region
Urban or rural issues
Physical or other transformations
EU Programme or fund
Which funds
Description of the project
Summary
Throughout this proposal, with innovation, sustainability, and tradition in mind, a co-living residential project was conceptualized. Bio-philia is a residential proposal highlighting an intergenerational way of life. Thinking in terms of temporary and permanent spaces, this project aims at re-immagining private and shared spaces for our elderly population, wrapped within an envelope of several traditional techniques married with innovative and sustainable timber technology.
The main idea for the project situated in a small village in Malta, Qrendi, sparked from looking at current construction trends on the island. Something which personally grasped my interest was the way overdevelopment was taking over a beautiful part of the island, and how a number of elderly couples where bringing down their traditional townhouses, generally full of character, in order to erect apartment blocks in order to house their kids as well as rental purpouses. This trend encouraged me to conceptualise a residential proposal which not only aims at housing a number of elderly in a well thought-out space where they share functions as well as have different typologies for their different needs, but also create a space which evokes tradition mixed with innovation. A space where a small community of people can be collaborative, sustainable and full of life.
Additionally, the proposal is built out of the traditional maltese masonry stone, married with cross-laminated bamboo panels. The latter being a new technology which hasn't been used in the local scene but could potentially bring positive and sustainable change to Malta's infrastructure industry.
Key objectives for sustainability
Looking at the project in terms of sustainability, one can say that it aims at bringing a positive surge of innovative and sustainable materials to the island's construction industry. Due to the fact that the island experiences incredibly high temperatures, timber is always disregarded due to the fact that the sun deteriorates the material very fast. With that said, what this projects aims to do is to challenge that idea and on the contrary, brings in a material which is both sustainable and also provides a high resistance to sun damage. cross-laminated bamboo is an incredibly strong material which can be very beneficial and a good solution for warm climates such as Malta.
Additionally, the use of greenery on both the roof, the internal courtyard and the facade brings this project closer to nature and softens the overall mass of the building.
Key objectives for aesthetics and quality
The concept is all about creating permanent and temporary spaces in our housing. As visualised in the project, different functions one uses in a living space where organised from the most permanent, meaning the function you'd need privately, up to the most temporary, meaning the function that beings can share together. From here, different typologies where created where certain units where more private, and other where more collaborative. This allows the elderly residents to choose wether they want a more private experience or a more collaborative experience. Additionally, following studies surrounding intergenerational living, play spaces and functions where added in order to bring a younger demographic to the space. What this does in allowing the elderly to interact with the rest of the local community whilst still maintaining their private space. To add to this, the roof is more on the private side, where the residents are the only people who have access to the garden.
Overall, the project is very site-specific and is all about creating a space where the residents feel part of something. Whilst conceptualising and analysing the site, the mayor of the town reached out with these words "WELCOMING PEOPLE SITTING ON A BENCH THAT WOULD BE ONLY TOO HAPPY TO TELL YOU THEIR STORIES WHILST WANTING TO HEAR YOURS". This was ultimately what encompasses this proposal best.
Key objectives for inclusion
Designing for the elderly brings challenges with it. With accessibility always being a main priority, the idea of sharing certain functions was exploited. The small compact spaces aim at housing several residents who'd like to share a space, but also giving them their personal space. Additionally, a major space at ground floor was dedicated to bringing in visitors, collaborating, sharing meals and creating memories.
Physical or other transformations
Innovative character
Sustainability - showcased through the way of life that this project encourages residents to take on. Additionally, what envelopes this project is a tradition merged with innovation and science, in order to create a more sustainable outcome.
Inclusive - this project aims to co-house residents which are older in age. The aim is for them to not only live a more collaborative life, but also a more sustainable life which is encourages a community to be formed
aesthetics - aesthetically, the project aims to soften the mass using timber and greenery, as well as create an interplay between permanence and temporary, which are at the heart of the project's concept

