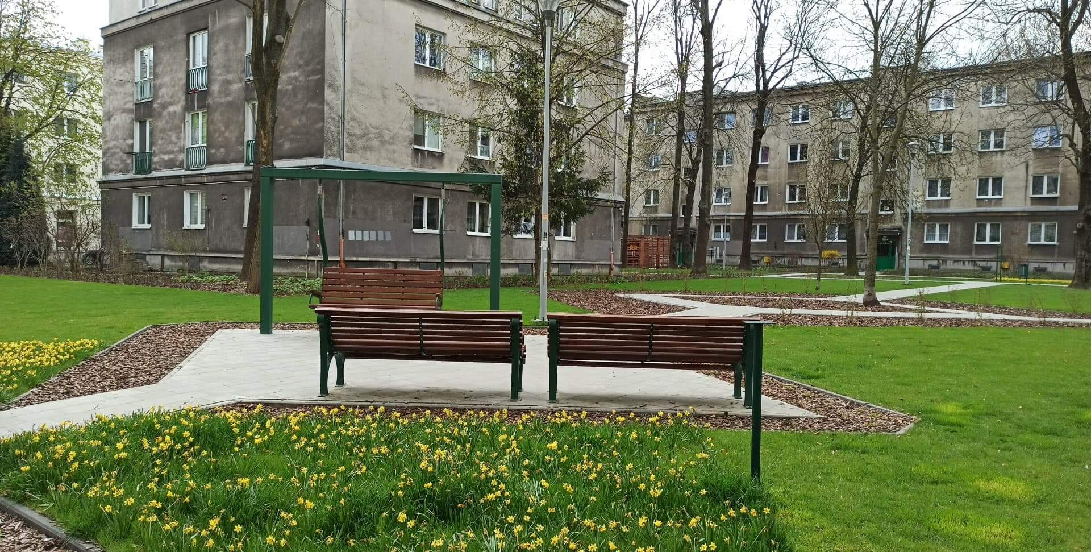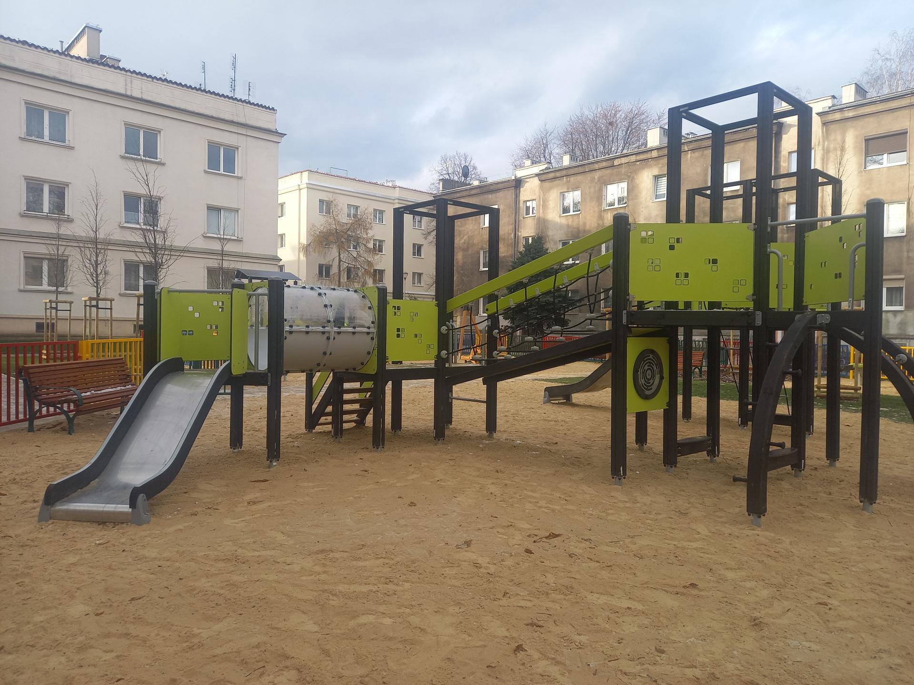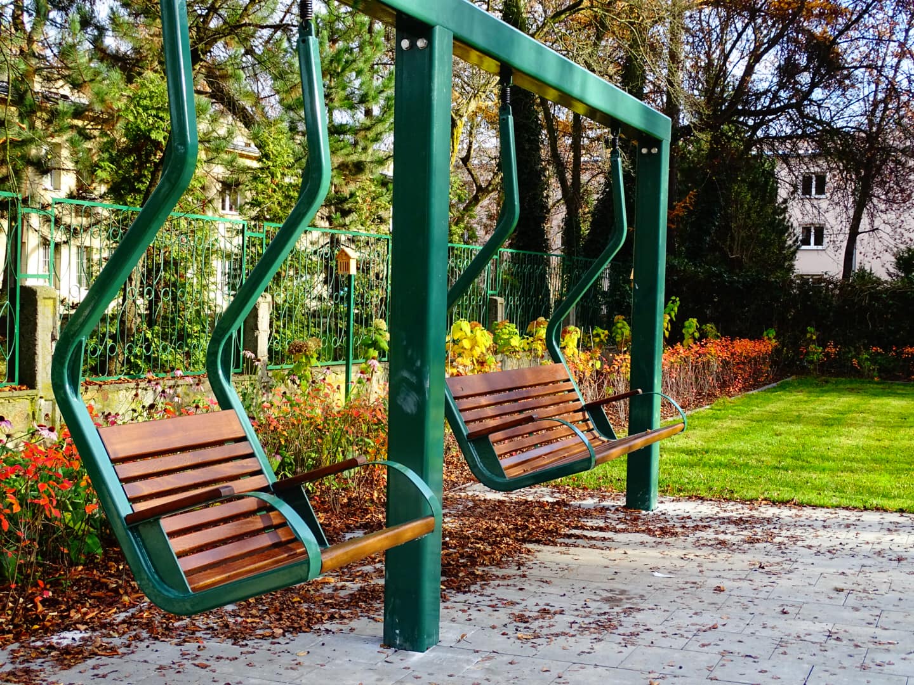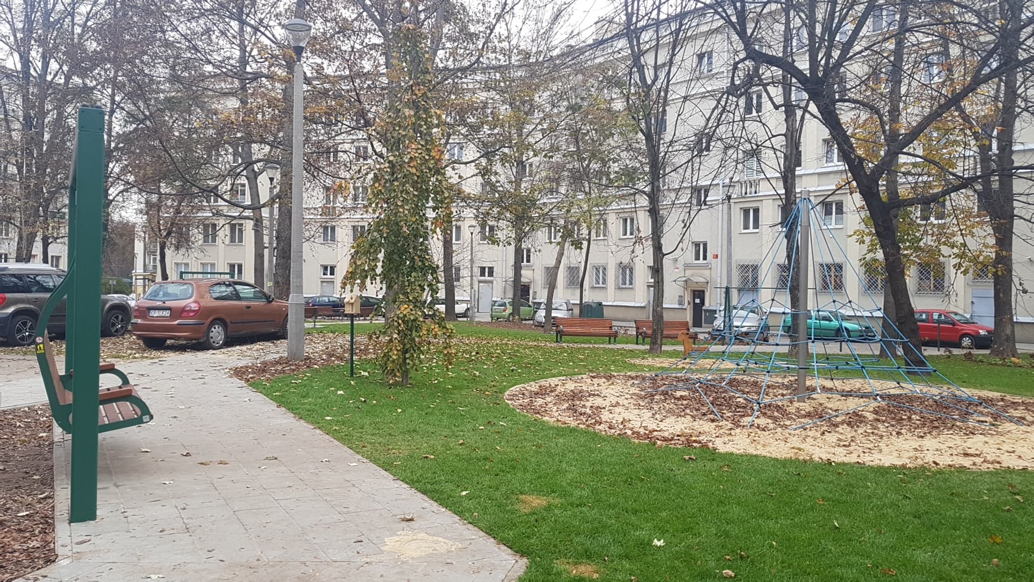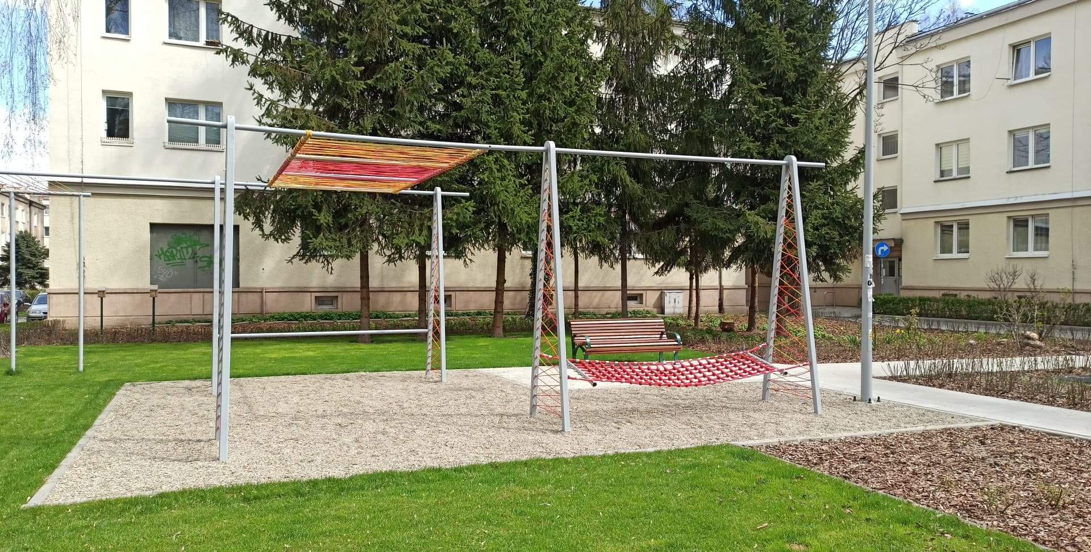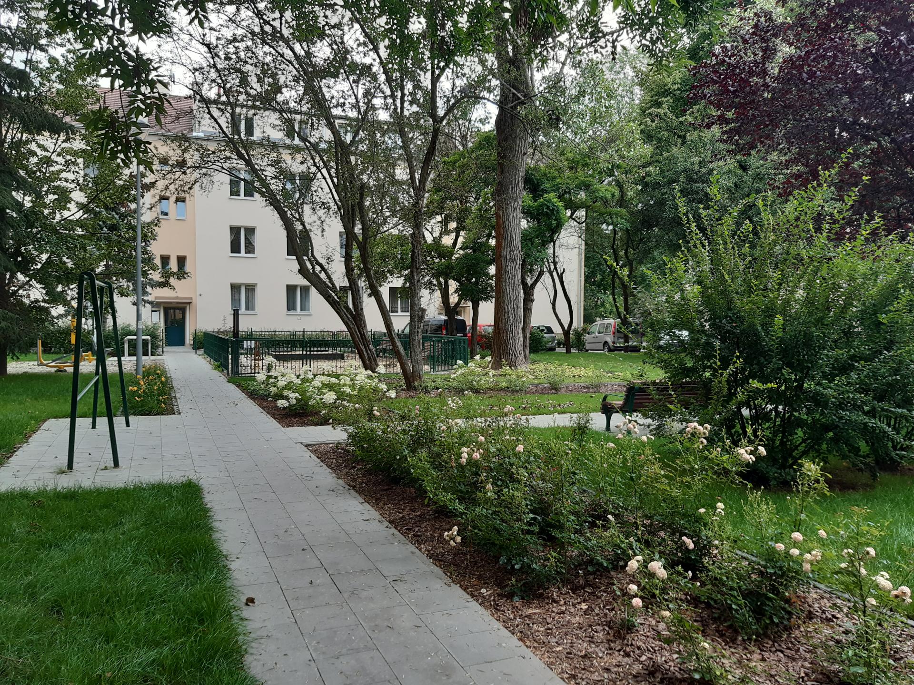Revitalization of the Krakow courtyards
Basic information
Project Title
Full project title
Category
Project Description
Thanks to the project "Let's meet in the courtyard", 8 courtyards in the post-industrial, degraded district of Krakow have undergone a comprehensive revitalization and turned into a space full of flowers, new elements of small architecture and playgrounds, conducive to strengthening neighborly ties. Residents participated in every stage of the project - from the moment of examining their needs, through consulting the concept of landscaping, to organizing neighborhood picnics and joint planting.
Geographical Scope
Project Region
Urban or rural issues
Physical or other transformations
EU Programme or fund
Which funds
Description of the project
Summary
The project consisted in the revitalization of 8 courtyards located in the old part of Nowa Huta district - a satellite city designated a monumental area, as its urban layout is a representative example of urban planning according to the spirit of socialist realism in Poland.
The criteria for selecting 8 courtyards were: spatial potential (the characteristic layout of buildings, creating a clear architectural and landscape interior), the vicinity of local activity centers and social potential (current activity of residents and willingness to cooperate).
Revitalization of chosen courtyards was carried out in cooperation with inhabitants who were involved in the process of planning and designing courtyards from the very beginning.
A comprehensive revitalization of the public spaces was conducted on the basis of the design documentation agreed with the residents and the conservatory of monuments.
The investment activities included:
- replacement of the surface,
- installation of small architecture elements, such as: benches, litter bins, multi-functional seats, bicycle stands, masking pergolas, elements limiting the passage of green areas by parking cars, structures for drying laundry, artistic installations,
- renovation of retaining walls, shelter ventilators, information boards,
- replacement and retrofitting of city lighting systems,
- construction and assembly of a playgrounds,
- comprehensive arrangement of green areas.
We took a comprehensive approach, taking into account the entire space of these courtyards, including all the elements influencing their appearance and functionality. This approach allowed for the introduction of spatial order and a significant improvement in the aesthetic and functional values of these courtyards.
An important element of the project was also organizing, together with the residents and local cultural centers, the ceremonial opening of the revitalized courtyards, combined with picnics and joint planting of plants.
Key objectives for sustainability
The key objective of the project in terms of sustainability was to carry out the revitalization with maximum social participation, whilst respecting the local conditions and history of the place. This objective was implemented mainly by aiming at preservation and revalorization of the existing infrastructure and greenery, as well as agreeing the scope of works with the municipal conservatory of monuments and involving residents in every stage of the project implementation.
One of the elements of the project carried out in each courtyard was planting greenery and caring for the existing greenery. The development design was prepared in such a way that the new elements would not collide with the existing trees. Only very sick trees that threatened the environment were removed.
The preservation and development of urban green areas is one of the key activities for the protection and preservation of natural resources within the most anthropologically transformed human habitats - cities. Urban greenery allows some species of plants and animals to thrive even within city borders, which means that the project has a beneficial effect on the protection and preservation of biodiversity. Biodiversity has been supported by introducing native plant species, as well as by installing bird boxes, bats and insect hotels. Due to the high biological active surface factor, the surface runoff factor was not increased. The parking spaces are made of permeable surfaces (geogrids).
The development of green areas in cities allows for the reduction of greenhouse gases in the air, promotes proper ventilation and the reduction of gas and dust pollutants. In order to ensure the resilience to current climate variability and future climate change the vegetation - trees and shrubs - were chosen with respect to the habitat, taking into account their resistance against current weather conditions (temperatures, soil conditions).
Energy-saving lighting was used.
Key objectives for aesthetics and quality
Revitalization of the courtyards has significantly improved the aesthetics of the public space, whilst preserving the identity of the areas.
Elements of space development in the courtyards (greenery, surfaces, elements of small architecture such as benches, litter bins, beaters, flower pots, etc.) were in poor technical condition, as they had been abandoned due to the lack of sufficient funds for their ongoing maintenance and repairs.
We targeted for revitalization neglected inter-residential neighborhoods, we followed the guidelines of the municipal conservatory of monuments, in particular concerning street furniture, surfaces, greenery, reconstruction and renovation of routes pedestrians and its connections with the surroundings, as well as its functionality. The revitalization included both renovation of small architecture and purchase of new ones.
Thanks to planting a large number of flowering plants and trees, replacing lawns and caring for the existing greenery, the aesthetic value of the space has increased significantly. The improvement of the spatial order was also influenced by the ordering of the issue of parking spaces, as well as the protection of green areas against being driven by cars. In order to cover the unsightly garbage cans, trellises with climbing plants were installed.
The key issue that allowed for a spectacular improvement in the aesthetics of courtyards was a comprehensive approach to the design of these spaces. The works included all their elements, from the spatial arrangement, through greenery, replacement of the surface, elements of small architecture. Every detail of the arrangement of these spaces has been carefully designed and made, while the form and colors refer to the historical elements of the development of Nowa Huta.
Key objectives for inclusion
The key objective of the project was to activate the residents and counteract the problems of social exclusion of the elderly, living in the housing estates adjacent to the courtyards.
We developed the public space for social purposes (in particular, inter-generational integration, creation and strengthening of neighborly ties) and enacted social activation of residents (research walks, design workshops consultation meetings and common planting of plants).
Moreover, thanks to the revitalization of the public space of courtyards, the project contributed to the implementation of the following objectives:
- improving the quality of life of Nowa Huta residents by providing a higher quality of public spaces;
- reducing obnoxious social phenomena such as isolation and anonymity, which in the case of lonely and / or elderly people often means social exclusion (design workshops were an occasion to make new acquaintances, and create an opportunity for inter-generational dialogue and greater mutual understanding);
- creating and strengthening social ties between residents, who will have a sense of community and responsibility towards the jointly designed space;
- improving the access of people with disabilities in the revitalized public space, thus preventing their exclusion by ensuring compliance with the principle of universal design;
- improving the accessibility also by taking into account the various needs of people of different age;
- strengthening identification with the place of residence, awakening the so-called local patriotism;
- fostering social and creative attitudes, awakening social activity and building a civil society.
Results in relation to category
Many native residents of Nowa Huta personally and literally participated in its construction, which makes them proud and gives them a strong sense of connection with their place of residence. Unfortunately, over the years, insufficient financial outlays to maintain the characteristic areas of Nowa Huta resulted in their degradation, which led to the feeling of isolation of this part of the city. The courtyards of Nowa Huta lost their functional and aesthetic values, and ceased to be a place for neighborly meetings.
Thanks to the participatory, multi-stage design process and joint planting of plants, the residents felt like real owners of their yards. Developing design solutions during workshops and organized events consisting in joint planting of plants gave the residents the feeling that they are re-creating and building Nowa Huta not only for themselves, but for the next generations.
The anonymous, nobody's and nondescript space between multi-family residential buildings has become an attractive, lively neighborhood meeting place, where everyone will find something for themselves. The needs of all social groups have been taken care of - thanks to the new playgrounds, these places are attractive for children, and outdoor gyms allow for active recreation of adults, including seniors. The latter group was also considered when designing comfortable benches with backrests.
At the same time, the unique atmosphere of Nowa Huta courtyards was preserved, where, similarly to 70 years ago, laundry is dried on strings in the yard and carpets are shaken up on beats.
All project activities were agreed with the municipal conservatory of monuments, its employees also took part in meetings with residents. Thanks to this, the style of these spaces and the elements of small architecture refer in their form to the historical elements of the development of Nowa Huta.
Main results of the project are: increase in the residents' satisfaction and improvement of their quality of life.
How Citizens benefit
The residents were involved in the design process from the very beginning, they also participated in the development of the courtyards.
There were 8 research walks with a total of 149 residents. Information on their needs was then collected. Then, 8 design workshops were conducted, during which the inhabitants (114 participants), together with landscape architects, created designs and models of courtyards. On this basis, initial concepts were developed and presented at 12 meetings, during which comments were discussed and submitted. The projects were also published on the Internet and made available on paper for everyone to read and comment. Of course, not all suggestions could be taken into account, incl. because of conflicting remarks that are a sign of a truly democratic process as they reflect people with different needs.
Before the commencement of construction works, meetings were organized to inform residents about the planned course of construction works and to minimize the inconvenience related to the renovation of the courtyards.
Whenever it was possible (taking into account the season of the year and the restrictions related to the COVID-19 pandemic), a ceremonial opening of revitalized yards was organized in the form of neighborhood picnics combined with joint planting.
The main benefit of involving the local community in the design process was the creation of a sense of responsibility for the renovated spaces. By participating in the planning and design process, residents felt that their needs were important and actually taken into account. They perceived the designed space as belonging to them. Involving them in development of the spaces by joint plantings of plants increases the likelihood that they will pay more attention to infrastructure maintenance, protecting their status from undesirable behavior, including vandalism.
Joint designing and numerous meetings also contributed to the strengthening of neighborly ties and the sense of community.
Physical or other transformations
Innovative character
The innovative character of the project consisted in the intense involvement of residents at all stages of its implementation and the successful attempt to find common, satisfactory solutions despite potentially conflicting needs and expectations, sometimes in addition to the requirements resulting from conservation protection and local law. The areas covered by the project, i.e. courtyards surrounded by multi-family residential buildings, are specific spaces with many users who use them every day: they pass this way every day, park their cars, take their dogs out, go for a walk with the children, take out the rubbish, etc. Each resident has slightly different needs and expectations regarding the space directly adjacent to his home. To simplify, for example, car owners want a parking space close by, people without a car prefer green areas instead of a parking lot, families with small children - a playground, the elderly want peace and quiet, etc.
It was also a challenge to reconcile the guidelines resulting from the conservation protection of the area, which was built in the 1950s, with the current needs of the inhabitants.
The reconciliation of all these points of view was possible only thanks to the constant dialogue with the residents, conservation services, the District Council and city activists, so that they were co-creators of this space and at the same time had the opportunity to hear the arguments of people who have a different opinion.
Learning transferred to other parties
The process of participatory planning and creation of public spaces, used in the project "Let's meet in the courtyard", can be widely transferred and used, especially for the purpose of designing public spaces with a limited number of stakeholders.
Diagram of the process of participatory planning and creation of public spaces used in the project:
1. Meetings with the municipal conservatory of monuments, the district council, and cultural centers operating in this areas in order to identify the conditions and invite them to further cooperation.
2. Research walk (identification of needs).
3. Design workshops (preceded by inspirators, preparation of a preliminary concept).
4. Consultation meeting (presenting the concept prepared by designers based on the results of design workshops and collecting comments).
5. Presenting the concept for a specified period of time on the Internet (social media, websites) and in paper form and collecting comments.
6. Another consultation meeting (if necessary).
7. Preparation of a construction design based on the concepts changed in accordance with the comments of the residents.
8. Information meetings prior to the commencement of construction works (information on the final construction design and the stages of construction works, conversation with residents as the contractor may minimize the nuisance related to the construction)
9. Together with the residents, the ceremonial opening of the revitalized space and joint planting of plants.
Application of various methods of informing the local community about events:
- posters and leaflets distributed in the courtyards (e.g. garbage cans, entrances to buildings, notice boards),
- posters and leaflets placed in places important to the residents (cultural centers, buildings of municipal units, cafes, libraries, parishes, etc.)
- information on the Internet: social media, websites
- involvement of local activists in informing about events, making them ambassadors of the project

