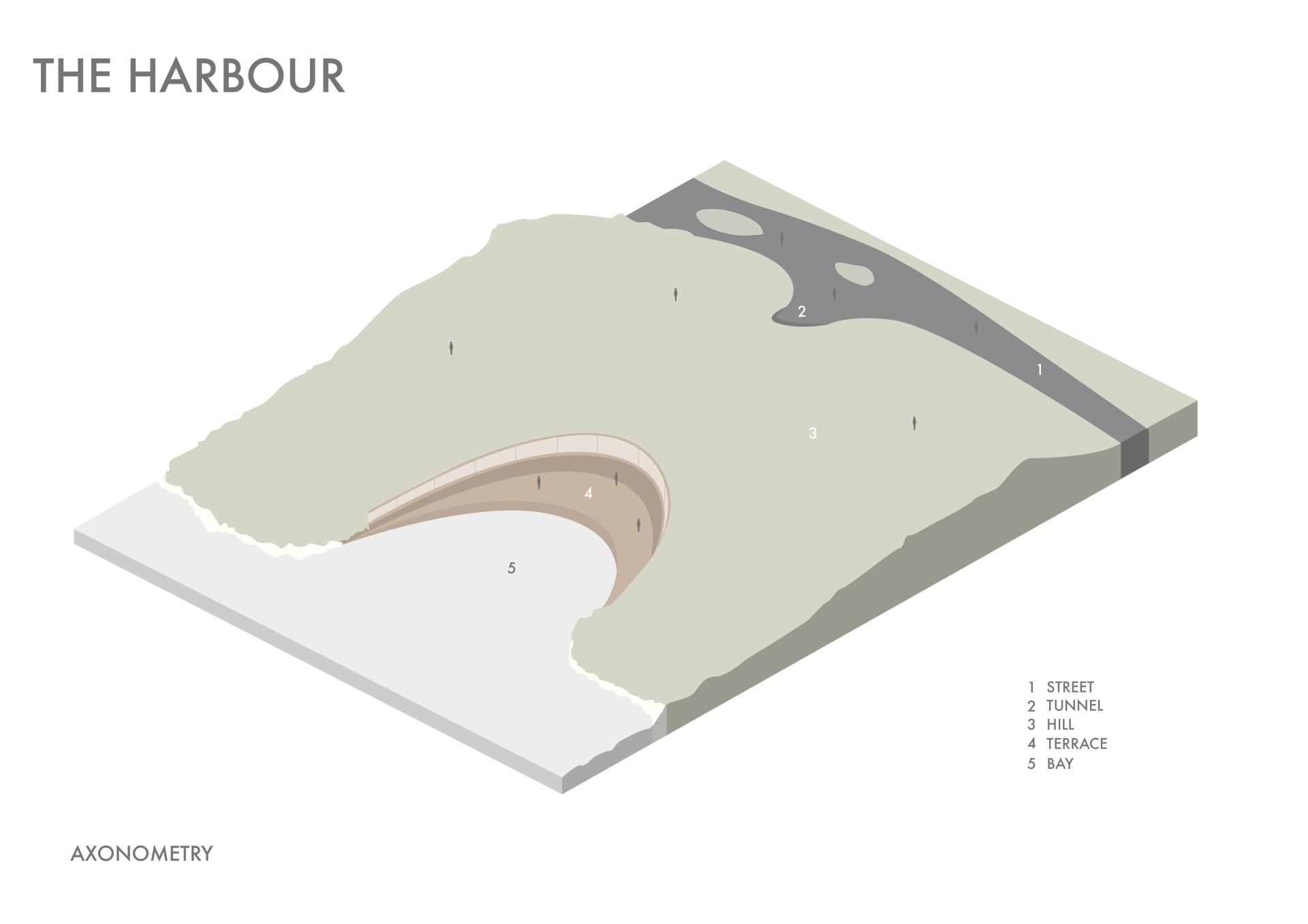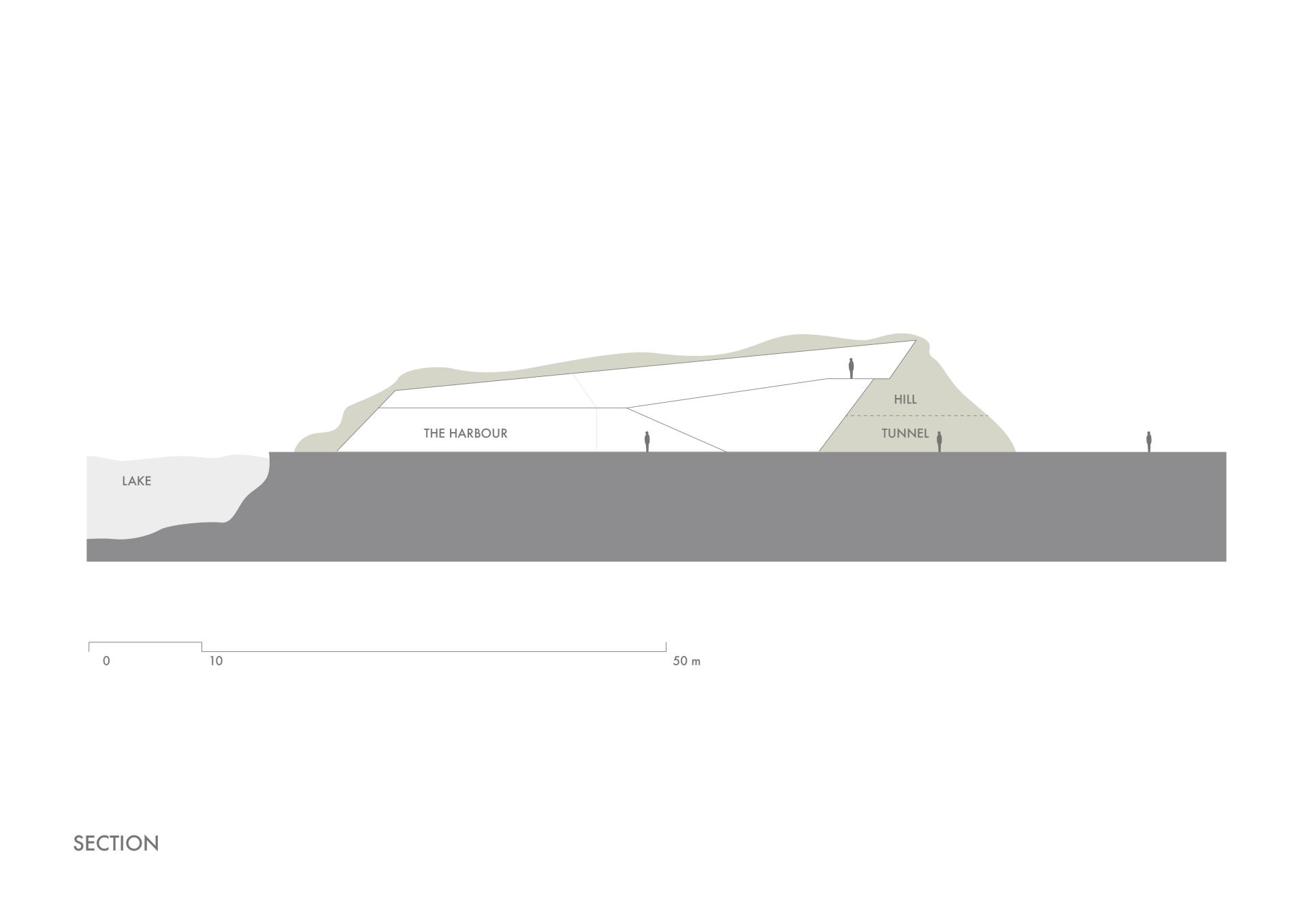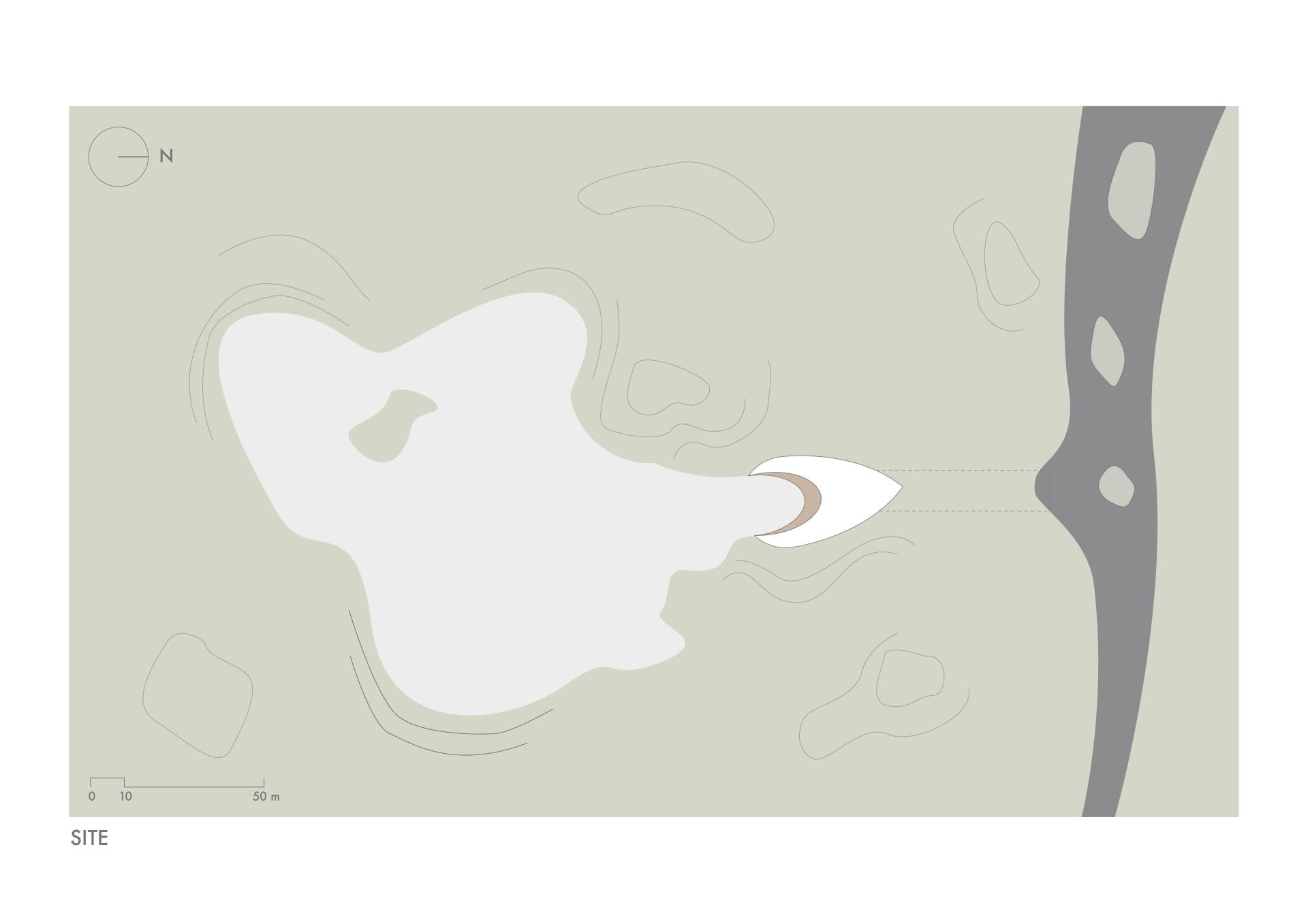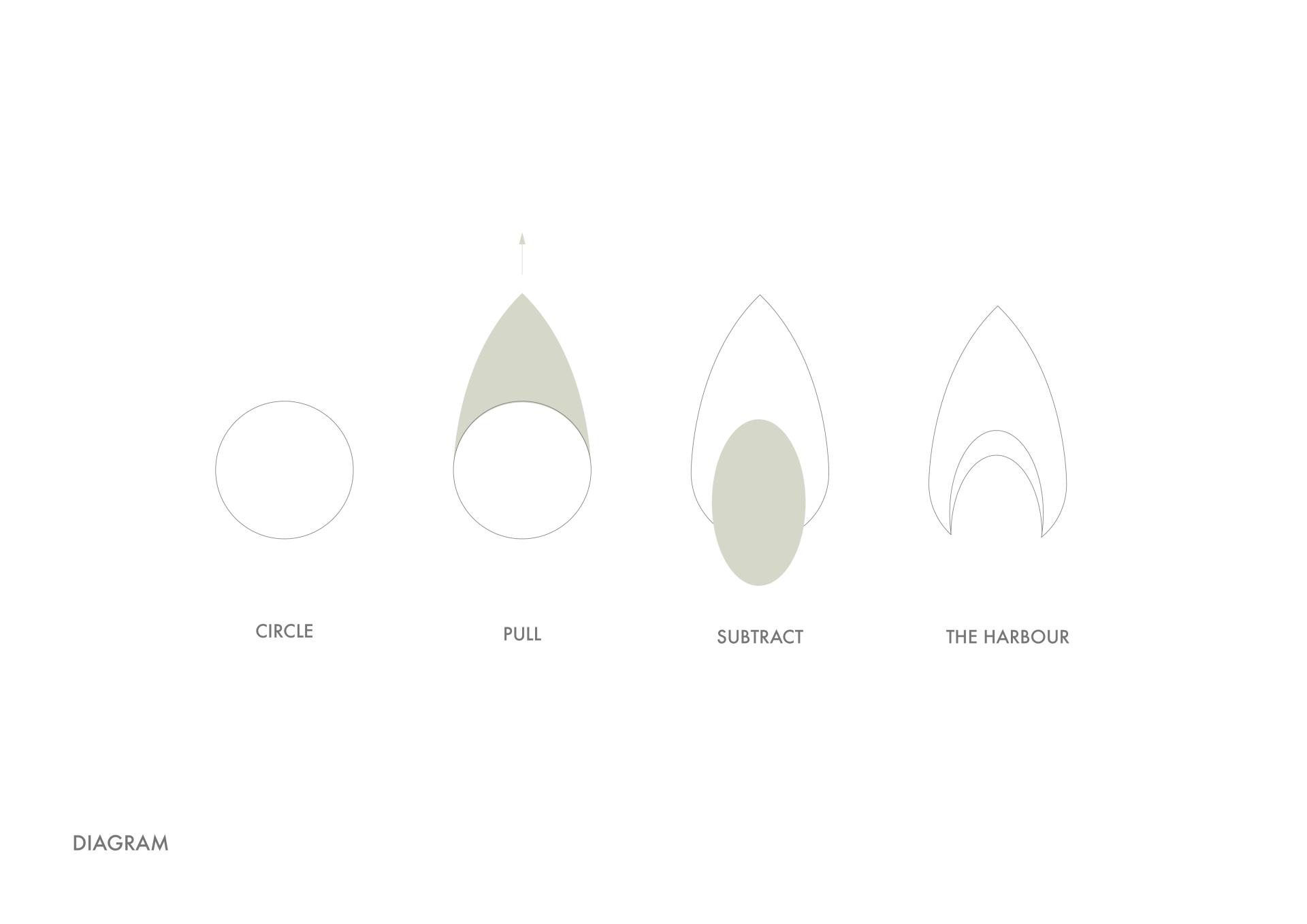The harbour
Basic information
Project Title
Full project title
Category
Project Description
Society is characterized by a wide diversity of cultures, traditions and ways of life.
The harbour offers space to the ongoing debate of cultural diversity. It is a meeting point for cultures, a space encouraging cultural exchange, curiosity and communication. Through workshops and seminars held by experts from all over the world, visitors can understand the meaning and value behind traditions and get in touch with them.
Geographical Scope
Project Region
Urban or rural issues
Physical or other transformations
EU Programme or fund
Which funds
Description of the project
Summary
The harbour - educational centre
Society characterizes by a wide diversity of cultures, traditions and ways of life, often brought into focus by tensions and disagreements.
The harbour offers space to the ongoing debate of cultural diversity. It is a meeting point for cultures, encouraging cultural exchange, curiosity and communication. Through workshops and seminars held by experts from all over the world, visitors can understand the meaning and value behind traditions and get in touch with them.
Being built into nature, the complex acts as a metaphor for the encounter of cultures. It blends with the landscape without neither losing its own identity nor taking it away from nature. Instead, the building reflects how cultures can harmonize and complement each other, no matter how opposite they seem.
Symbolized by its embracing shape, the harbour is a space of acceptance. It is open to everybody.
The educational centre consists of seminar rooms, laboratories, lounge areas and a bar encouraging interaction connecting to a large terrace. It is thought to be located in parks and green spaces in large cities to promote people spending time in nature yet is accessible by everyone.
Key objectives for sustainability
Sustainability
The concept "the harbour" aims for harmony within people, cultures, and nature. The construction blends organically with its landscape. It is minimally invasive and uses eco-friendly construction methods. A big part of the structure uses local and natural materials or reused and repurposed waste material from other projects. The goal is to use as few factory-fresh, unrecyclable materials as possible and build with what's already there.
The entire structure gets its power from renewable energy sources such as wind or water energy, yet the intention is to reduce energy consumption through natural light and ventilation.
Key objectives for aesthetics and quality
Design
The harbour reflects its concept and mission through design. The shape of the building is natural and organic yet dynamic and evokes a feeling of reassurance and comfort. It resembles a warm embrace. This concept continues in the minimal interiors focussing on the properties of the used materials, like parametric wood walls and ceiling.
A big part of the structure is built into the landscape covered by grass and plants, whereas the visible glass facade allows natural light to enter and play with light and shadow.
The first floor hosts the bar area and an open space with encounter islands to encourage conversations. An exposed staircase leads to the upper floor with seminar rooms and laboratories.
Key objectives for inclusion
Inclusion
Inclusion is the core concept of "the harbour". It is a space for everybody, inclusively designed and only realizable through public participation and engagement. The workshops and seminars are held by experts and regular members representing their own culture.
Courses and Workshops target a wide range of audiences, including programs for children and school classes, to interact with cultural diversity.
Everyone in the community is encouraged to participate in the events. It is a non-profit oriented space, funded by donations and government support, to make participation possible to everybody. It is thought to be located in green areas and parks in the heart of large cities to reach a maximum amount of people and be easily accessible.
Physical or other transformations
Innovative character
Sustainability - Design - Inclusion
The project aims to create a dynamic space that inspires people to question cultural heritage diversity in communities. The design represents the message and translates it into a visual language to encourage people to enter and participate.




