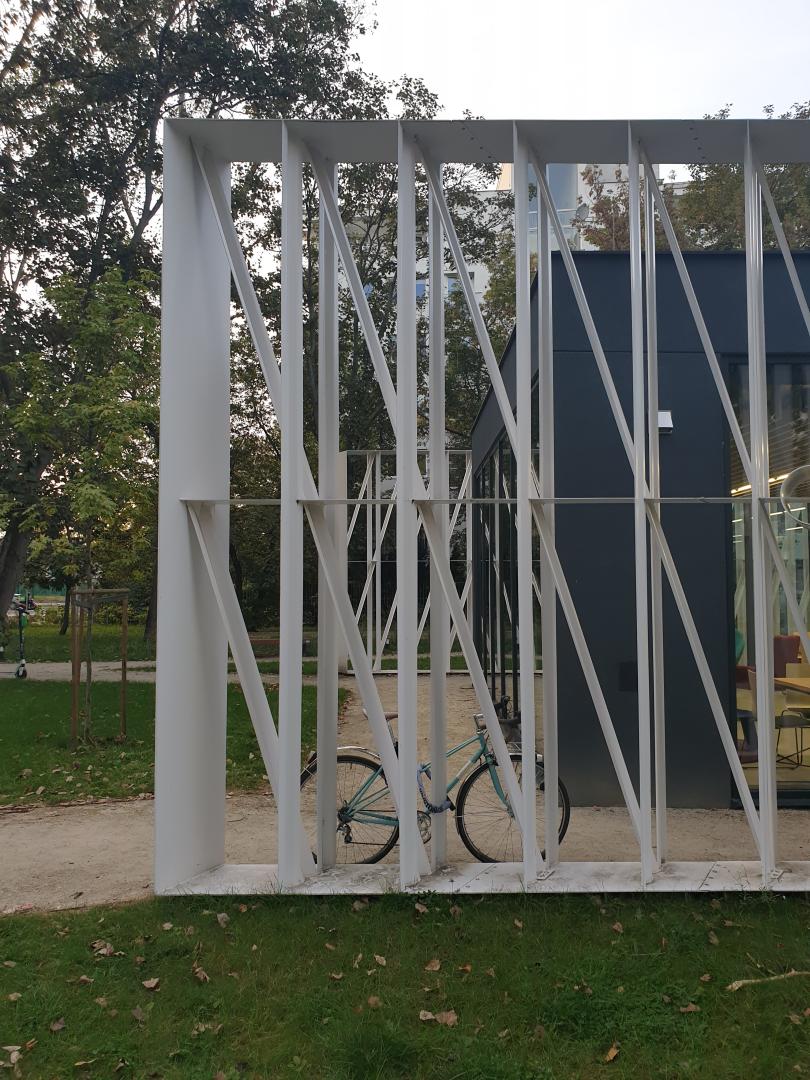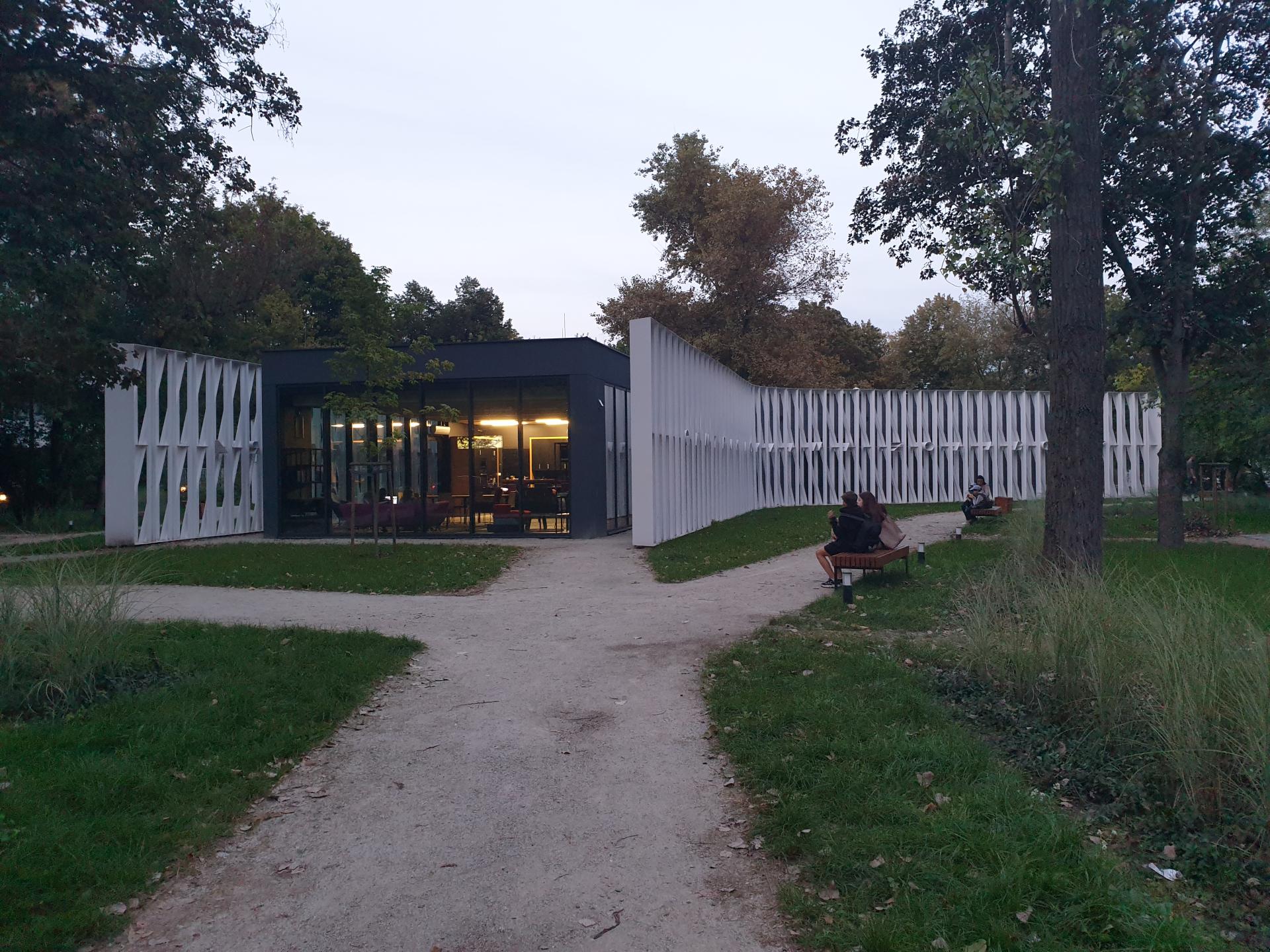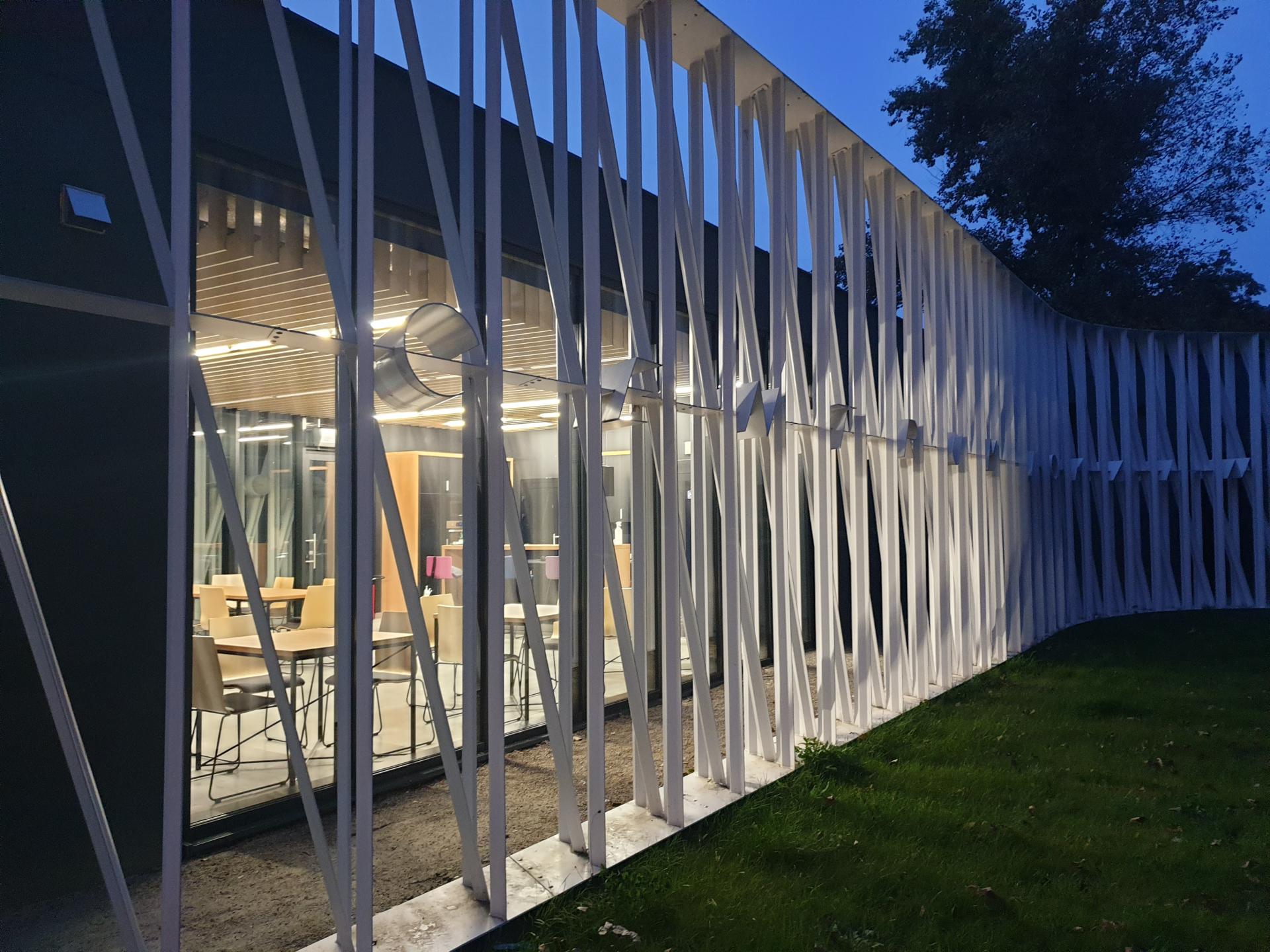CLŻ / Żoliborz Local Center
Basic information
Project Title
Full project title
Category
Geographical Scope
Project Region
Urban or rural issues
Physical or other transformations
EU Programme or fund
Which funds
Description of the project
Summary
The idea of the Żoliborz Local Center is to create a multifunctional space close to home, which is to foster neighborhood meetings, strengthen social ties and build local identity.
Key objectives for sustainability
The created form of the spatial, self-supporting structure and the white color of the curtain walls build a relationship with the surroundings based on interesting and intriguing contrasts and spatial connections, such as view axes, openings, building scale, communication system. The unique interpenetration of the interior and exterior is ensured by the openwork and view links. Ornamentation is a very important element of the building's architecture, and the use of spatial lettering gives the facades a unique nobility, while serving as an information. The three-arm, star-shaped form of the object integrates with the surroundings in a very interesting and peculiar way, creating a coherent whole and building a sense of proper relations between the object and its surroundings. On the other hand, the three-axis symmetry organizes and organizes the surrounding space. The created, three-winged form thus integrates various functions in one hybrid facility.
Key objectives for aesthetics and quality
In addition, there is the aesthetic value of the building, in which three pavilions with different functions are tied together with a transparent, openwork façade, beautifully contrasting with the natural green surroundings. It should be emphasized here that the building has been designed in the formula of a functional sequence, which can and even should be developed in time and space, discovering and developing its potential with a new activity. Particularly noteworthy is the area located against the openwork walls, which can be used as a summer cafe and relaxation area, and a space located in the middle of the entire complex, between three pavilions, and dedicated to organizing workshops, outdoor galleries and meetings.
The relationship of pavilions designed in this way, increases the rank and functionality of the existing green area, making it more attractive and diverse. By paying attention to the aforementioned solution, the neighborhood integration in the facility itself, and above all around it, is truly established, achieving the assumed goals of strengthening social ties and building local identity.
Key objectives for inclusion
In the Local Center, we collect ideas for initiatives for Żoliborzanki and Żoliborzans of all ages. We create a friendly space for the implementation of local projects. Everyone can become a co-creator with us.
Results in relation to category
Deepening ties and neighborly relations. Giving value to nobody's space. Which had no status. She was nobody's. Now the local center is neighborhood residents. They spend their free time here and exchange experiences.
How Citizens benefit
The Local Center was designed on the basis of public consultations. The inhabitants of the district were asked what they imagined the new space as. What kind of activities would they like to take part in and co-create them. This is how the most important things emerged. Increasing cultural values, giving the public space a unique character, spending time actively on recreation, organizing a place for the youngest, and as a place for meetings and initiatives in the neighborhood.
Now that the Local Center is already active, the residents of the district can jointly decide on the scope of its activity. For example, the war in Ukraine made it necessary to organize a collection point for humanitarian gifts for refugees from Ukraine in the pavilion.
Physical or other transformations
Innovative character
The change of seasons has become the leitmotif of the architects of the building. In the design process, there was a thought about the appearance of the building and its surroundings, which was to answer the question of how the designed object will look in spring, summer, spring, autumn and winter, bearing in mind that the seasons will affect the intensity, scope and type of activity its users. It became important to imagine the scenery and changes in the environment in the following seasons. It is natural that in summer there will be the most users. They will spend time both in the building and in the surrounding green area. Depending on the degree of sunlight, they will either flee into the shade or be exposed to the warmth of the sun's rays. In winter, however, it will be quite the opposite. Visitors will hide in warm walls, but thirst for daylight and colors accompanying a given season of the year. That is why glass walls and openwork screens give a sense of being in the bosom of nature, and at the same time eliminate the void and compensate for the possibility of inactivity outside. At the same time, the pavilions hidden behind the screens: games for children and toilets with warehouses do not frighten the seasonal emptiness and lack of amused dialect. This solution guarantees an attractive presentation of the facility throughout the year.
Learning transferred to other parties
The designed building, in its assumption and execution, interacts with the surroundings, merges with it and creates an integral whole. It takes place in a sublime manner, at the level of the play of light and shadow, communication and sightseeing connections. The alleys naturally penetrate behind the openwork screens, blurring the boundaries between the body of the building, what is inside and outside.
In order to integrate, on the one hand, different, but complementary functions, screen walls (openwork) have been used. They, in a subtle and non-obvious way, integrate the three pavilions into one whole. Screen, openwork walls are a kind of filters, covers that combine into a coherent whole. The play of light and shade on sunny days provides the interior with warmth and a sense of comfort, reduces glare, does not introduce a greenhouse effect, and adds additional poetry to the interior during the day and surroundings after dusk. In winter, when the part of the facility intended for a playground for children and public toilets is not used, the building, thanks to the screen walls, still looks elegant and dignified. And the screen solutions elegantly hide what might seem unattractive, looking from the perspective of Street Rydygiera. The facility presents itself perfectly as an integral whole with an illuminated and cozy club-cafe at the front.
The concentration of various functions in one form is also a manifestation of savings, use of the place and its existing green resources, aimed at minimizing interference with the existing surroundings. The three-arm plan of the building therefore differs from the trees that have been growing in this place for many years, but blends harmoniously with nature. The greenery around the building emphasizes its dynamic and symmetrical form as seen from the perspective of Rydygiera Street.



