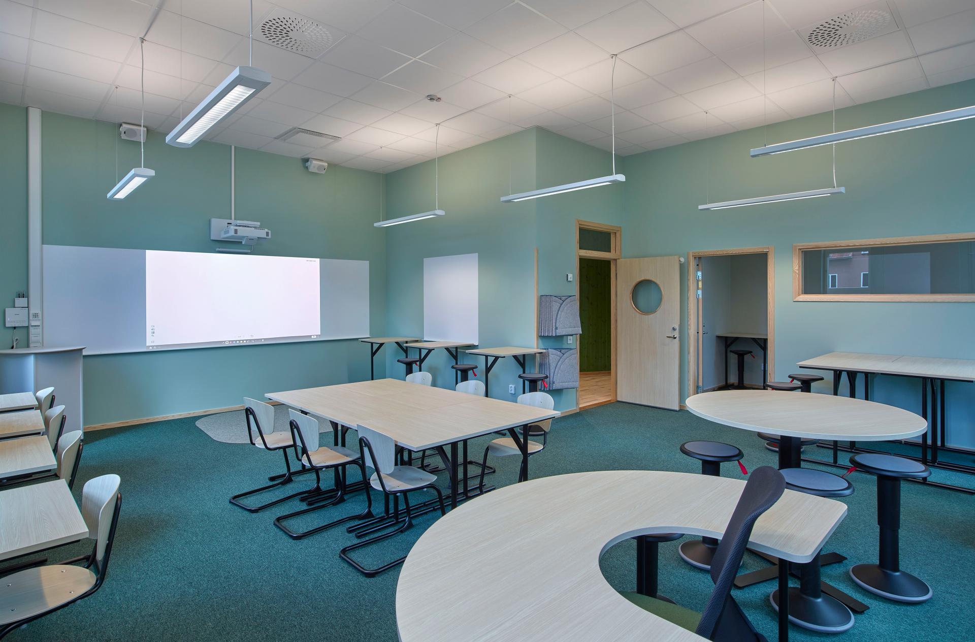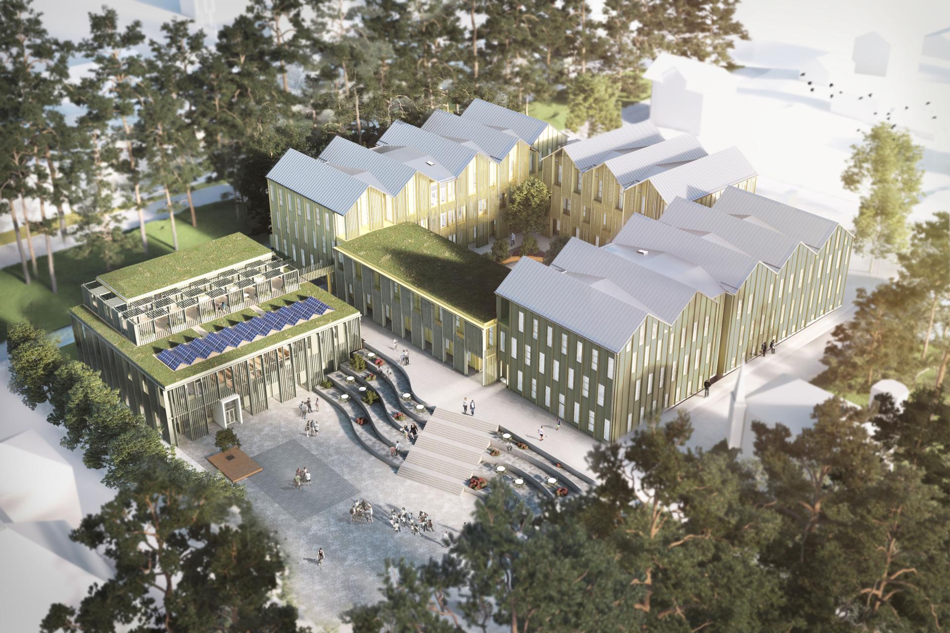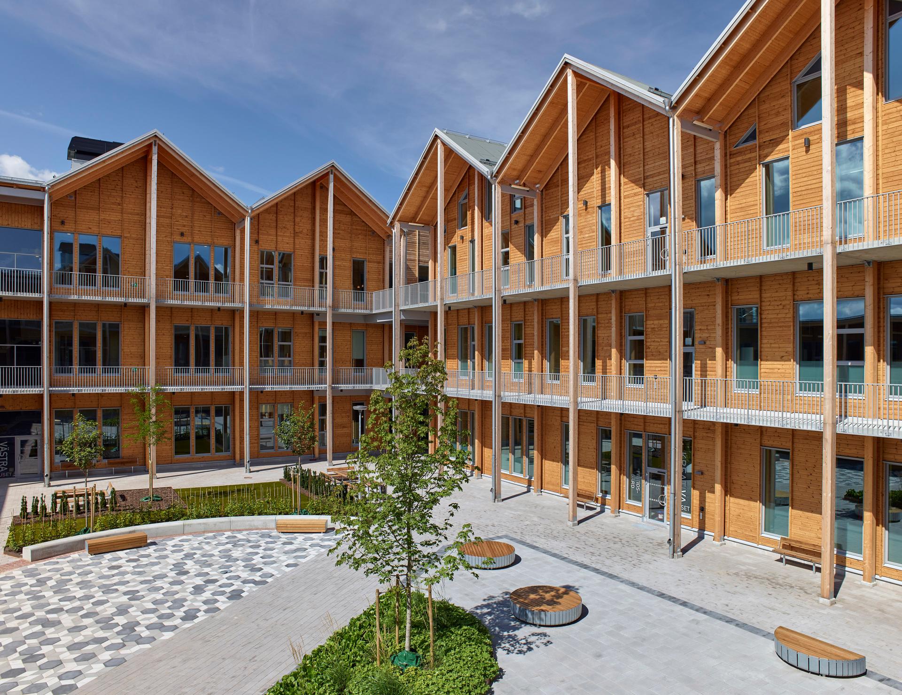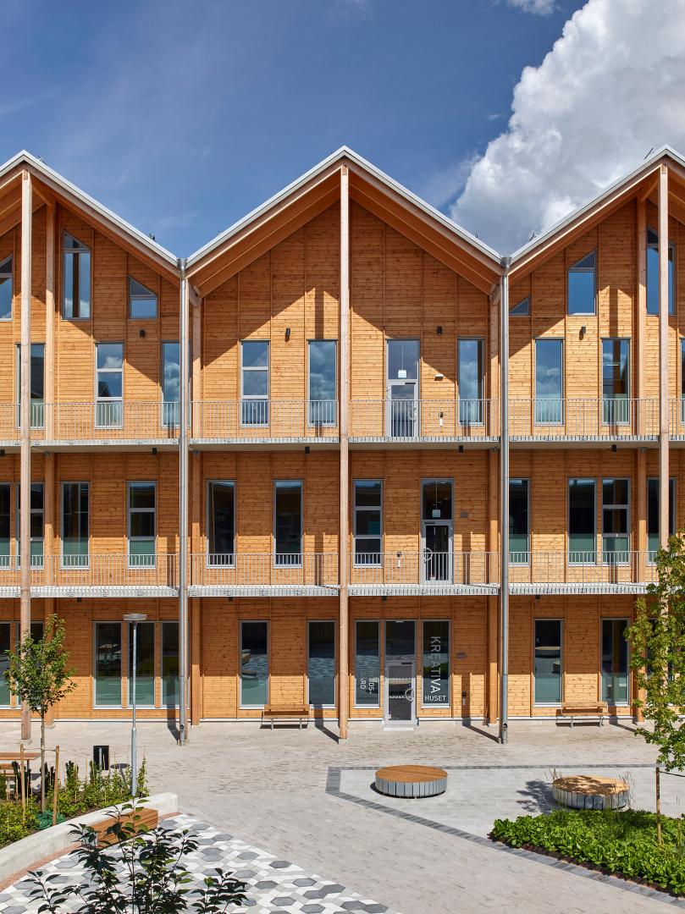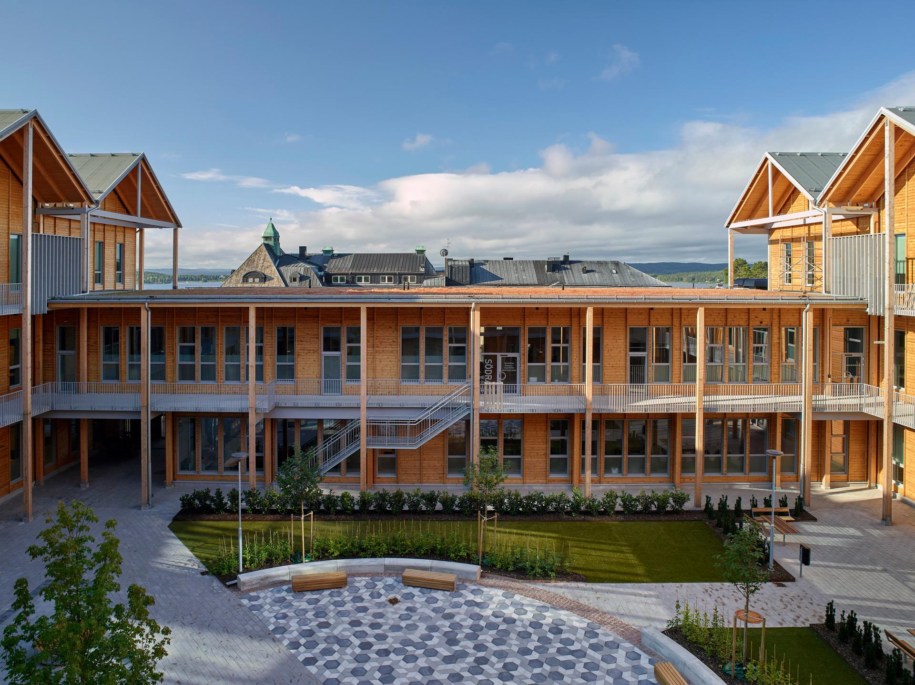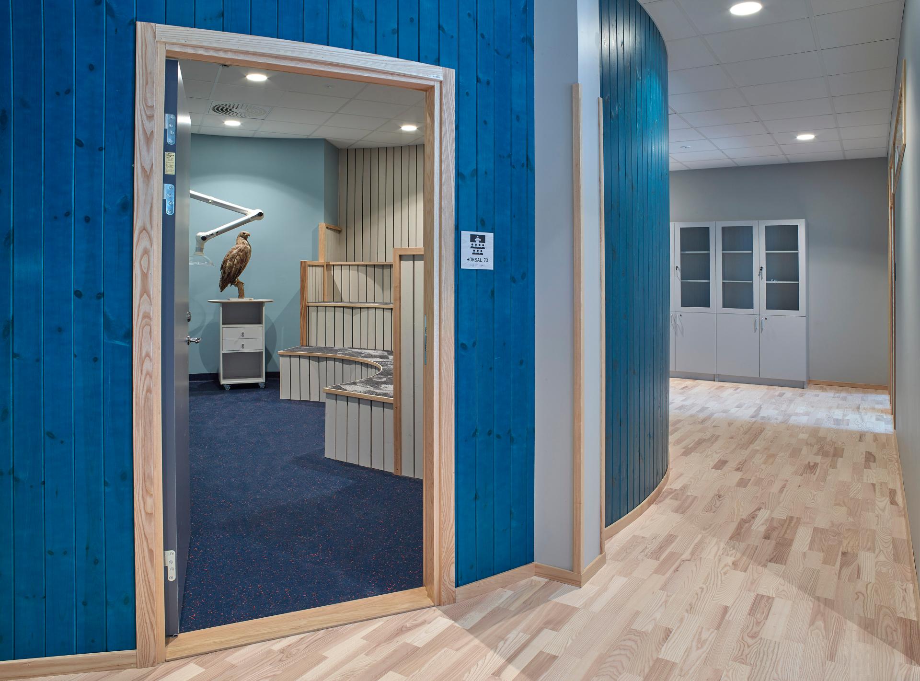A school for each and everyone
Basic information
Project Title
Full project title
Category
Project Description
A public school designed with focus on pupils’ wellbeing, integration, belonging, abilities and all aspects of sustainability. Part of the success is a close collaboration with the client, municipality, staff, pupils and citizens. The architecture is based on recent research in pedagogy, sociology and psychology and is carefully adapted to the surroundings. Materials (a lot of wood) and colours are chosen to create optimal learning environments and a small carbon footprint.
Geographical Scope
Project Region
Urban or rural issues
Physical or other transformations
EU Programme or fund
Which funds
Description of the project
Summary
Arvika’s new public school (900 pupils, ages 13-16) is designed with focus on pupils’ wellbeing, integration, belonging and abilities. The project is a fine example of how high standards of sustainability (environmental, social, economic) and aesthetic values are linked with functionality. The school’s universal design has diversity as a key principle and is based on scientific research in pedagogy, sociology and psychology. The project's vision of a school for each and everyone has governed the entire process. Close collaboration with the client, municipality, experts, staff, pupils and citizens has led to the design of an inclusive environment that promotes belonging and a sense of security.
The school is located "in the middle of town" and has been carefully adapted to its surroundings. The architecture is small-scale, follows the town’s neighbourhood structure and has ties to Arvika's forestry history. The school consists of several small wooden buildings side by side. The roofs, full of character, encircle and provide a sense of security to an inner courtyard. Materials and colours are inspired by the surrounding forests and nature. Using a biophilic design, the project has taken extra measures to design a restorative environment where learning can occur. The colours support the activities in the rooms: one theme for calm and concentration, another for movement and a higher degree of stimulation. The buildings have a harmonious and repetitive window design. The school has many secure places and rooms that encourage movement.
The large amount of wood contributes to a reduced carbon footprint and promotes health and learning. The school is beautiful and welcoming. It strengthens pupils’ hopes for the future and promotes pride among local residents. Certain areas are available for use after school hours (dining room, studios), and this multiple use of resources promotes sustainability and inclusion in the form of new meeting places and activities for citizens.
Key objectives for sustainability
Environment and climate
The school is centrally and accessibly located in the town, which promotes use of public transport. The chosen site minimises use of virgin land. Two buildings have a wooden frame and the facades are in wood to reduce the carbon footprint. The roofs have vegetation that takes care of stormwater and solar cells that generate electricity. There is a possibility for rooftop farming which could become part of teaching and the school kitchen; crops to investigate and eat, knowledge of waste, circularity, sustainability issues. Materials are non-toxic and chosen according to Swedish BVB assessment, which ensures a good level of sustainability. The school is environmentally certified according to the Swedish certification system: Miljöbyggnad Silver.
Social sustainability
The project has major focus on social sustainability. The design is based on new knowledge and research in pedagogy, sociology and environmental psychology. The key pedagogical principle is 21st century learning skills. Facilities for pupils with special needs and classes for new immigrants have been integrated.
Health
The school’s design promotes movement. Pupils move outside when changing premises. There are designated places where teachers and pupils can be physically active. Health aspects have governed material and colour choices, largely natural materials such as wood.
Sense of security
Creating a sense of security is a key issue. The school therefore has many types of meeting places that create a sense of security and wellbeing and promote interaction between teachers and pupils of different classes and ages.
Economic sustainability
For financial and resource reasons, the school is centred in one location (rather than several smaller schools throughout the municipality). This facilitates more efficient use of premises and recruitment of competent staff. The school's areas can be used for multiple purposes (dining room and studios can be used in the evening).
Key objectives for aesthetics and quality
Using a general biophilic design, with wood in constructing parts, on wall panels, flooring and furniture, views to nature and a green and earthy palette, textile flooring and soft furniture as well as adjustable LED lighting, the project has taken extra measures to design a restorative environment where learning can take place.
The architecture is small-scale, follows the town’s neighbourhood structure and has ties to Arvika's forestry history. The school consists of several small wooden buildings side by side. The pitched roofs, full of character, encircle and provide a sense of security to an inner courtyard. Materials and colours are inspired by the surrounding forests and nature. The colours support the activities in the various rooms: one colour theme for calm and concentration, another for movement and a higher degree of stimulation. The buildings have a harmonious and repetitive window design.
For financial reasons, many of today's new-build schools are compact. The result is large buildings with dark interiors and often only one entrance. But this project is adapted to the surrounding environment and pupils’ health and stimulation. The school buildings have their own entrances, high ceilings and large windows that maximise natural daylight and provide views and a sense of security. The larger buildings feel smaller thanks to their roof design.
The rooms are designed with great diversity. Different is the norm, and diversity is prioritised. The rooms are shaped based on needs – round, L-shaped and rectangular, with flexible furnishings based on pupils' abilities and the type of teaching. The relationship between the teaching and the rooms has created an inspiring interior environment, without corridors.
Key objectives for inclusion
Equal opportunities and accessibility
Arvika Municipality's clear educational vision of a school for each and everyone has led to the whole school environment being designed inclusively for all pupils, regardless of ability or disability.
Staff and pupils
The school carried out a comprehensive development process in support of the work. Key values were identified to govern the process. School management, teachers, pupils (ages 13-16), youth council (ages 18-20), student health and other staff collaborated with the architect firm. The process was led by a specialist in learning environments. The aim was to create a holistic understanding of the educational and social vision, the school’s organisation and the physical environment. Staff and pupils also participated in layout and room design.
Citizen engagement
According to Swedish law, local residents are given an opportunity to submit opinions during the planning process. A school for 900 pupils is a huge investment for a small municipality that impacts many people. The municipality has therefore - in addition to the legal requirement - invested major resources in communicating the project continuously and with great transparency in local press and social media. Local residents have been listened to, and criticism has been met with communication and understanding. Adaptations have been made to accommodate the school’s neighbours and surroundings. Certain areas are open to all.
Universal design
The school is based on universal design with diversity as a fundamental principle, from the smallest scale in one room to the largest scale between buildings. The key principle has been to remove all barriers that restrict people’s participation and to promote diversity in the school.
Results in relation to category
The motto a school for each and everyone has to do with inclusion and a sense of belonging. Tangible results can already be seen after only six months. Pupils who had previously stayed at home have now returned and can be at the school and share in the teaching and camaraderie. All pupils now have conditions for belonging, even if they have special needs or difficulties.
Materials and design are linked to the expectations we have of people. According to research, in a worn and dull environment we perceive people as less competent. We have lower expectations than if we see the same individuals in a beautiful and well cared for environment. Within a school, high expectations are a key to good results and the desire to keep learning. This has long been overlooked by educators but has been highly prioritised in this project.
A sense of belonging has also been achieved at urban planning level. The choice of location and architectural design has been made with respect and consideration for the town’s existing neighbourhood structure. The placement of the school “in the middle of town” helps to enliven the town and town centre. The school’s beautiful and clear identity contributes to a sense of pride for the municipality’s inhabitants and fills young people with belief in the future.
Arvika Municipality is the project owner for a state-funded, two-year research project entitled IoT in school for each one. The aim is to create community benefit by enhancing student health, increasing learning and creating a better life for all by developing and testing innovative IoT ideas. Part of the project involves regularly collecting data, with the help of IoT, to assess e.g. perceptions of belonging, security, stress, environmental quality, sound, light and air.
How Citizens benefit
The school is a huge investment for the municipality. It has therefore been very important to communicate the project to all residents of the municipality (taxpayers) and civil society throughout the process.
According to Swedish law, local residents are given an opportunity to submit opinions on several occasions during the planning process. In addition to this legal process, the municipality has invested major resources in involving citizens and civil society. From the start, the municipality has communicated the project continuously and with great transparency in local press and social media. The general public has been kept up to date and has been invited to attend information meetings and viewings. The municipality has listened to local residents and has met criticism and rumours with understanding. A number of adaptations have been made to accommodate the school’s neighbours and surroundings. This has resulted in the school being greatly appreciated.
School management, teachers, pupils (ages 13-16), youth council (ages 18-20), student health, after school activities and other staff have collaborated with experts during the process of designing the school and its operations.
The Swedish book ”Pedagogiskt program för skolhuset” (”Pedagogic program for the school building”) has been produced within the framework of the project. It describes all the inclusive processes concerning the learning environment and the combination of physical design, organisation and pedagogy. The lessons learned can be used in other projects. The book is also available to the general public.
Physical or other transformations
Innovative character
On a larger scale, the architecture differs from many Swedish schools, with its cloister-like layout. Three-storey buildings encircle a secluded inner schoolyard. This design combines the wish for few public entrances to the school area (for security reasons) while eliminating the risk of crowding in entrance halls by doors to each home base through the courtyard and its exterior corridors.
The school is designed in the smallest detail to support the development of the 4Cs – communication, collaboration, creativity and critical thinking.
Research
The project is based on an interdisciplinary approach. The latest research in pedagogy, sociology and psychology has been utilised during the work, and the school’s design is based on this knowledge. A specialist in learning environments has participated in large parts of the process, which is very unusual.
Room design
Abilities that require training need their spatial context, which is why the school features different types of rooms – home bases, L-shaped, round, large, small and places for meetings. This is the first secondary school in Sweden with L-shaped classrooms. This design principle increases opportunities for collaboration and finding a secure place. The round auditoriums are like amphitheatres, providing optimal conditions to see and hear. The small rooms create an intimate atmosphere. All furnishings are flexible based on pupils’ abilities and the type of teaching.
Inclusive, complex process
A unique aspect of this project is the care taken in relation to the complex interaction between physical design, organisation and pedagogy. All factors have been central to the inclusive process between school staff, pupils and experts in pedagogy and design.
Outdoor environment
The unusual division of the school into several volumes, as well as the outdoor balconies for movement between premises, promote a large amount of movement and time spent outdoors.
Learning transferred to other parties
Documentation
A school development process was carried out in support of the production of the new learning environment. The aim was to create a holistic understanding of the educational and social vision, the school’s organisation and the physical environment. Key values were identified as characteristic of the process. From the start, school management, teachers, pupils (ages 13-16), youth council (ages 18-20), student health and other staff collaborated with the architect firm. The process was led by a specialist in learning environments. Staff and pupils participated in layout and room design.
The work has been summarised in the Swedish book ”Pedagogiskt program för skolhuset – Arvika nya högstadium” (”Pedagogic program for the school building – Arvika new secondary school”, by Frida Brismar Pålsson). Thoughts and ideas behind the design and the architects' plans and drawings are discussed in the book. The aim is to disseminate and share knowledge and lessons learned from the project, and to facilitate decisions in relation to any future changes to the school.
https://media1.paradisproduktion.se/2020/11/Paradis-Produktion_Pedagogiskt-program-fo%CC%88r-skolhuset_20201104_WEB.pdf
(In Swedish, with English summary)
Video
The project has also been summarised in a video.
https://www.youtube.com/watch?v=gWW2wTPCABE&t=8s
(In Swedish)
Research into student health
Arvika Municipality is managing the two-year research project “IoT in school for each one”, with the aim of creating community benefit by enhancing student health, increasing learning and creating a better life for all. A study will be performed of how well the school building meets pupils’ needs and psychosocial needs. Part of the project involves regularly collecting data, with the help of IoT, to assess e.g. perceptions of belonging, security, stress, environmental quality, sound, light and air. The research results will be published.
https://www.vinnova.se/en/p/iot-in-school-for-each-one

