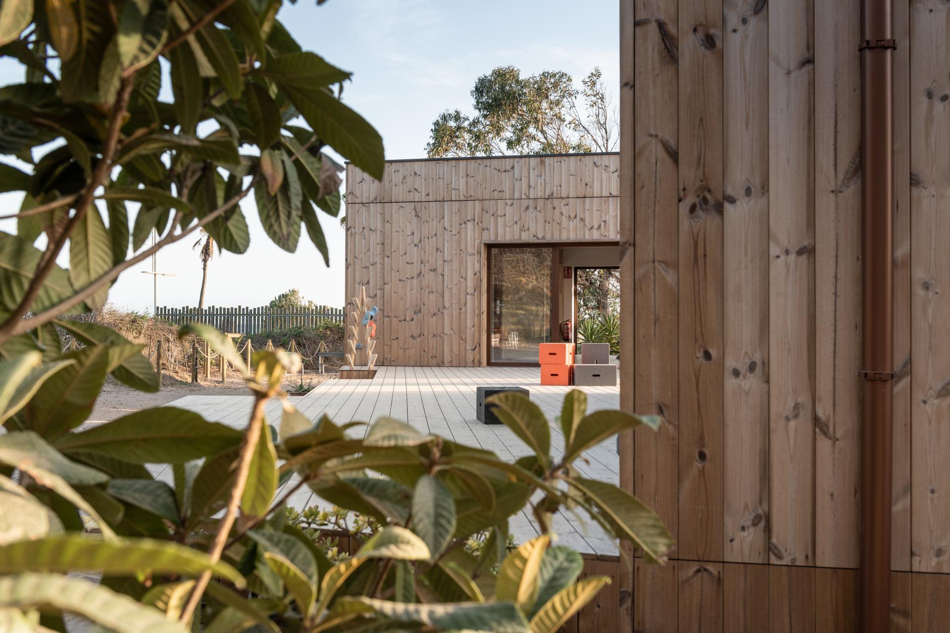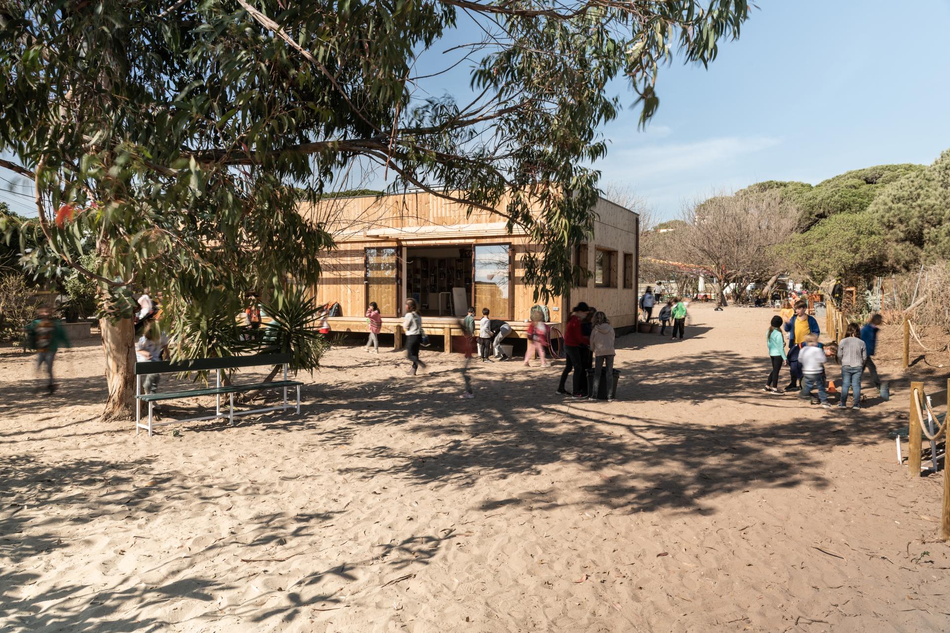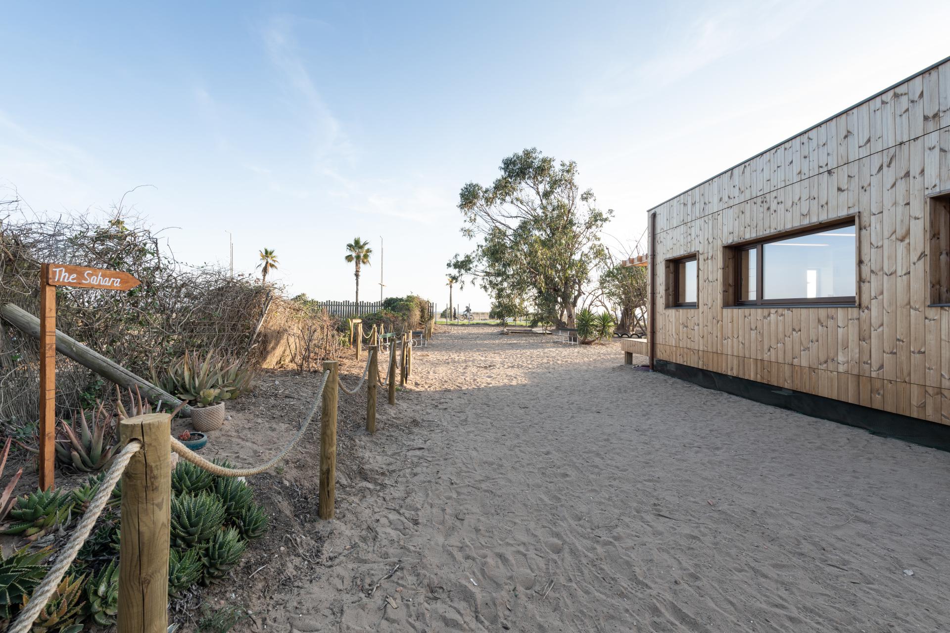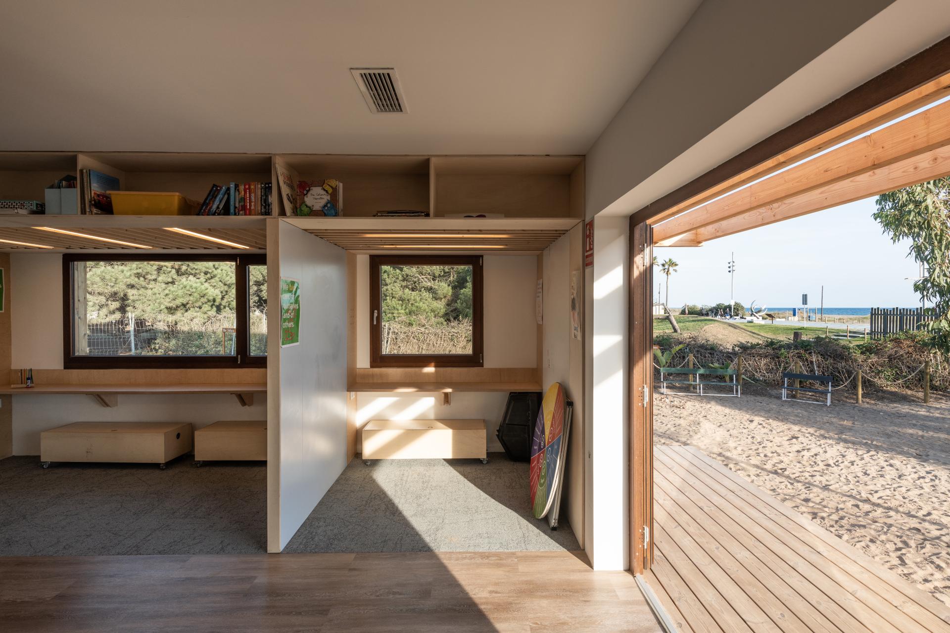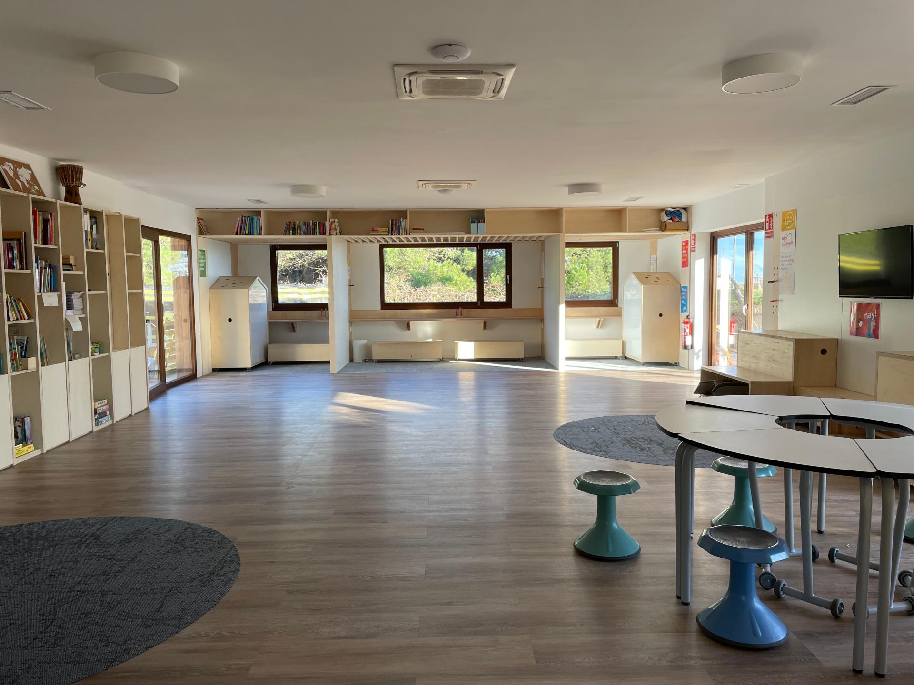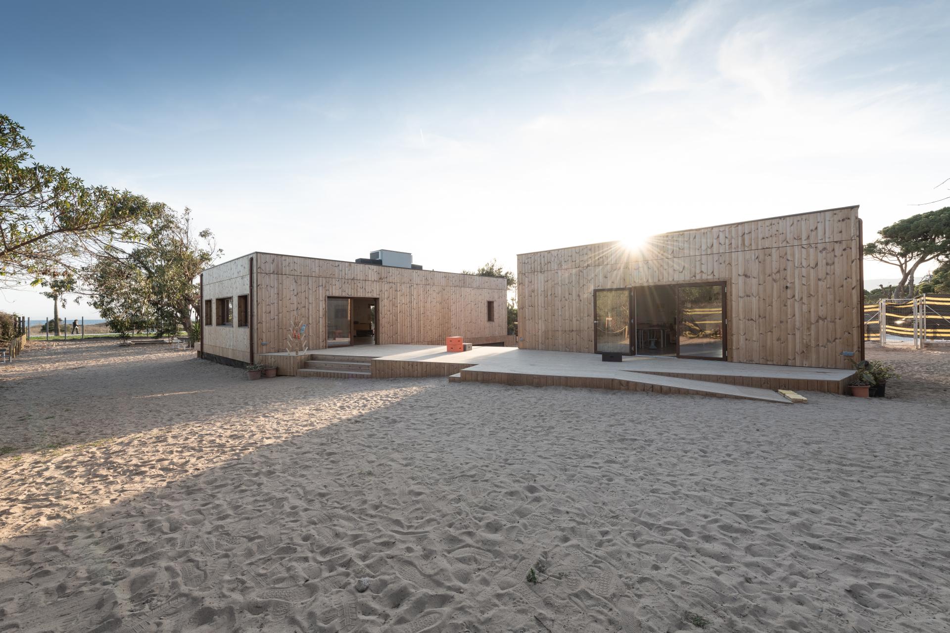Barcelona Eco Hub
Basic information
Project Title
Full project title
Category
Project Description
Barcelona Eco Hub is a sustainability and innovation Centre in Castelldefels open to the entire community. The building has achieved the Passivhaus Premium certification as one of the first innovative learning projects in Spain. The purpose is to contribute to a better environment , creating not only an innovative learning space close to nature but on top being a reference model to learn about efficiency and sustainability, enabling its users to become participants.
Geographical Scope
Project Region
Urban or rural issues
Physical or other transformations
EU Programme or fund
Which funds
Description of the project
Summary
Eco Hub is a sustainability and innovation Centre situated in Castelldefels, a short-distance outside the city of Barcelona. A learning centre for all ages and community members, located in a stunning plot of land just yards from the sea and surrounded by a pine forest. We are creating a space where future-focused and community-driven people can gather to take action to protect this planet.
#We, not me The project was conceived as a shared place of gathering, a hub and an incubator of social interaction that engages not only students and teachers but the entire community. It is a smart, evolving space that encourages interactivity, embraces unpredictability of skills that the future requires, and thrives on the notion of constant adaptation and change.
#Space matters The role buildings can play in human health and well being has never been more evident or more important. We have realised how space can affect us physically and emotionally. The importance of being in contact with nature, fresh air and natural light has become an evident priority and in the short term a healthy building will go from a nice-to-have to a must-have.
Eco Hub proposes an innovative learning environment, offering a dynamic, versatile and adaptable design with purpose. The space doesn’t imply a conventional classroom as its measure word and a designated place of learning. Instead, it offers an entire learning landscape that spills out to the hallways, stairs, yards and ultimately the entire surrounding.
#Outdoor learning It's widely recognized that outdoor learning can promote happier, healthier, and more engaged and motivated students. With this in mind, we have conceived the outdoor learning environment as an extension of the indoor environment.
Our philosophy in terms of space is that in every corner we have a challenge to make a learning experience around it.
Key objectives for sustainability
Eco hub has achieved the Passivhaus Premium certification as one of the first innovative learning projects in Spain. We are taking this first step to contribute to a better environment, applying passivhaus principles, which offer energy savings of up to 90% compared to conventional buildings, and digitising processes that enable the simplification of the entire process of construction. The purpose is to contribute to a better environment, creating not only an innovative learning space close to nature but also a sustainable construction that reduces C02 emissions on our planet.
The building has been designed thinking that it can be a reference model to learn about efficiency and sustainability, enabling its users to become participants in the building's energy cycles and processes.
#Measuring sustainability for people and planet
"People spend approximately 80% of their time in enclosed spaces, homes, offices , schools or other building environments. It is evident that the impact of improving indoor air quality is substantial " Joshi S
#Air The indoor spaces have been designed & dimensioned to create an airflow that is as natural as possible, reducing mechanical ventilation.
#Monitoring We incorporate electronic control systems to measure and monitor the indoor environment, allowing the optimal conditions to be maintained for improved learning and achievements.
#Water A basic rainwater collection system catches rainwater from the roofs and channels it into a large tank for storage. This system provides free water to the gardens, as it is chemical-free and does not damage the microbiome of the plants.
#Solar Panels We maximise the usage of self-produced, clean solar energy from photovoltaic systems, lowering electricity costs and contributing to protecting the environment.
Our construction aims to enable every education system to reach children and adults anywhere, being respectful with nature and at minimal cost. Learning can happen everywhere
Key objectives for aesthetics and quality
From the very start of the project, the Eco Hub was envisioned as a space for learning, surrounded by nature. The concept included creating spaces that would themselves become recurrent learning experiences for any student especially so in the area of growing a deep understanding of sustainability, a lived experience of nature and the responsibility to care for it, all the while located in a space that enhances personal and collective wellbeing from the very nature of its construction. It is a holistic project from beginning to end. If younger learners experience the benefits of a passivhaus, then they might simply adopt that awareness in a lifelong appreciation for nature-appreciative learning.
Key objectives for inclusion
Learnlife is by its very essence inclusive and participatory. The goal is to foster the capability to be lifelong learners through the concurrent development of self-directed autonomous learning capacities, through transdisciplinary and challenge–based learning. The passivhaus environment, with its attention to detail on the built form, perfectly supports that pedagogic vision.
Once designed, the community has been encouraged to engage with the possibilities the project provides for them to both be learners themselves and/or ignite the learning of others. This has led to parents helping establish permaculture experiences and contribute to ‘rewilding’ the land with appropriate endemic flora (especially grasses) surrounding the passivhaus.
The recurrent co-designing mindset has led to the students, parents and external community groups being open to many possibilities that this project is creating. This vision extends to the space becoming an ‘excursion’ itself for other schools or community groups to better understand sustainability, specifically in the context of the surrounding marine and mountainous regions.
Results in relation to category
Eco hub is becoming a vibrant project that actively provides workshops and activities for local schools and other community groups for deeper understanding of sustainability, a live experience of nature and the responsibility to care for it.
The inclusive and participatory approach of the project has encouraged students, parents and external community groups to develop and co-design common places, like aromatic gardens,compost areas and common playgrounds among many others.
The physical design of the learning environment, with sustainable materials surrounded by nature, empowered the entire global community to build their knowledge of the critical role they have into the future as custodians of our planet - and the practical steps they can make.
How Citizens benefit
#Connect nature, people, and places
The project promotes a new collaborative design process, to better understand environmental issues and the impact on our planet. The purpose is to connect an innovative and creative learning environment with the local community and be a reference in sustainability for the global community.
#Engage the community
The diversity of collective spaces , innovative learning spaces, community garden, compost, rainwater collector , common playground and aromatic garden among many others, aims to engage the community in various roles and enable initiatives to develop and co-design common spaces.
Physical or other transformations
Innovative character
The core learning spaces created by the passivhaus design throws an active challenge to all conventional ‘school’ rooms. The spaces are designed to be agents of education themselves. Students live the reality of understanding ventilation, heat control, carbon zero philosophy and practice, all in the context of open plan, and creative and highly interactive sub-spaces within the buildings. The end result being that the students build their knowledge of the critical role they have into the future as custodians of our planet - and the practical steps they can make.
Learning transferred to other parties
From the outset, the design process for the spaces was such that it might be easily replicable and even moveable. Built into the growing schedule is creating opportunities for external groups to experience the Eco Hub, passivhaus and the nature-based learning environment. The plans for the buildings have been created in order to be shared. The mobile and ‘pop up’ nature of the passive modules themselves lend themselves to this.
Learnlife has a philosophy that looks to enable the experience of individual and collective ‘thriving’. The passivhaus environment fully supports this on:
- A personal (individual) level
- An interpersonal and relational level
- A regional level
- A global level
The intention is to grow a respect for the wider systems and ecosystems of the planet, through authentic nature-infused learning experiences, surrounded by an experience of sustainability in the built architectural form.

