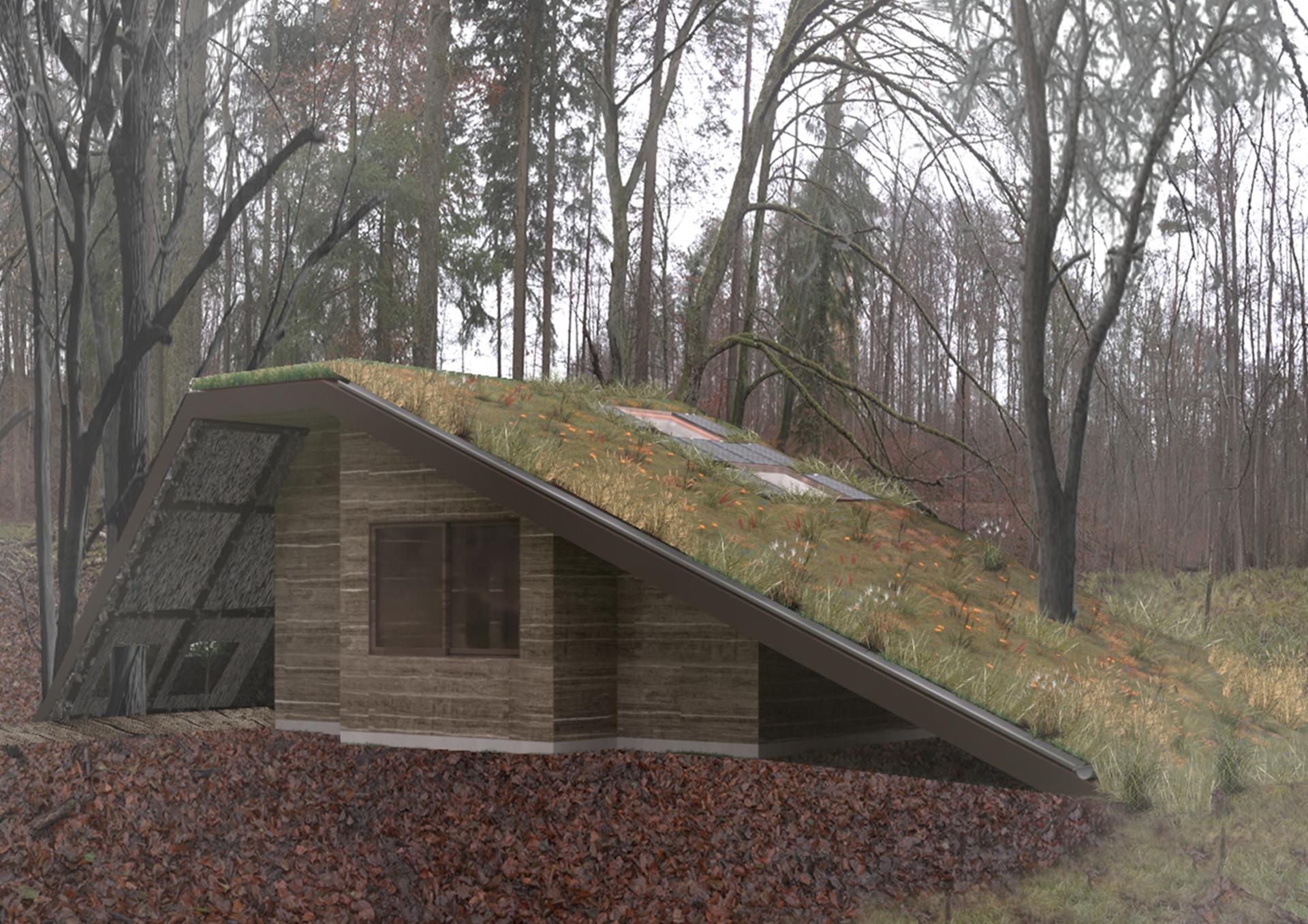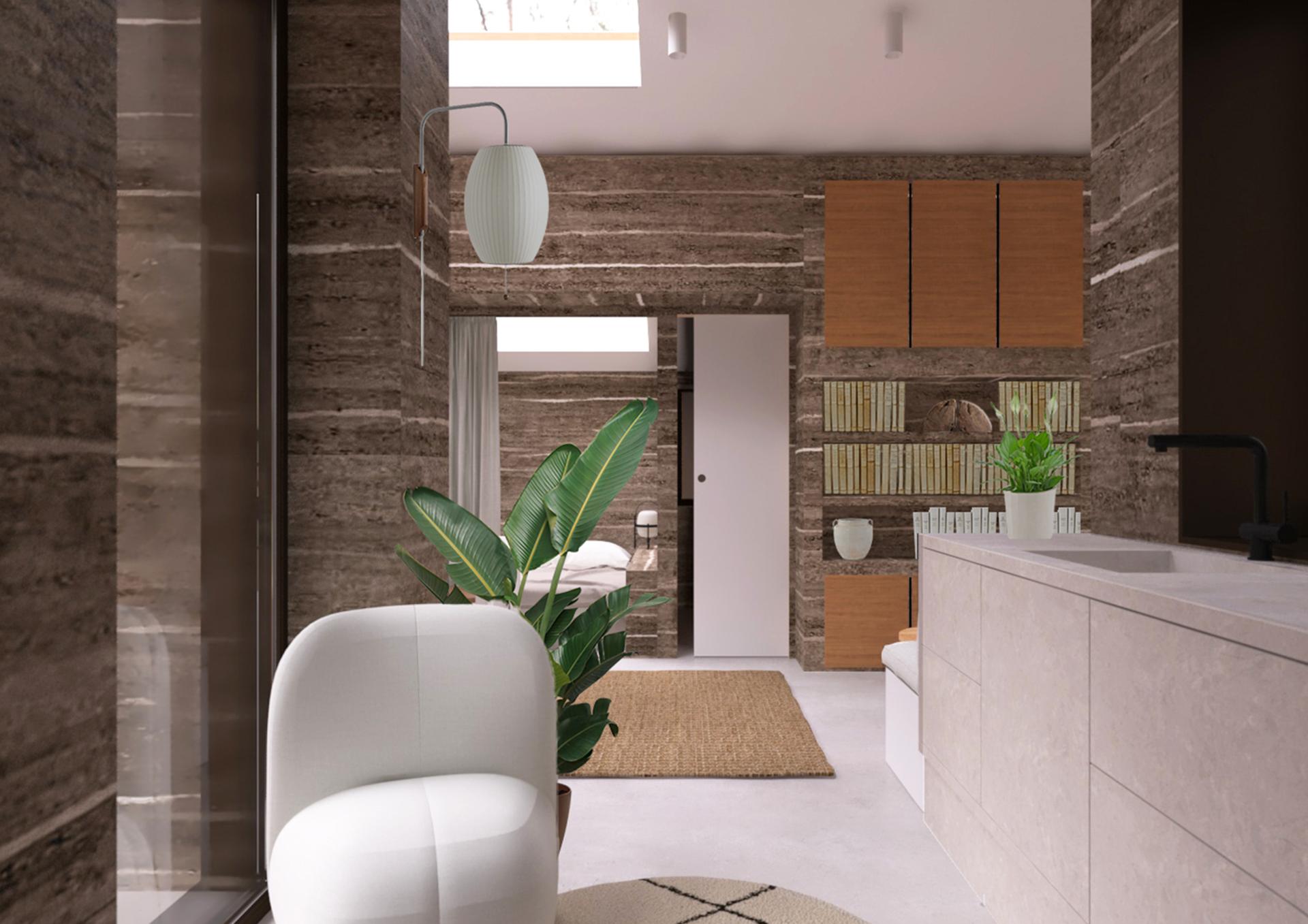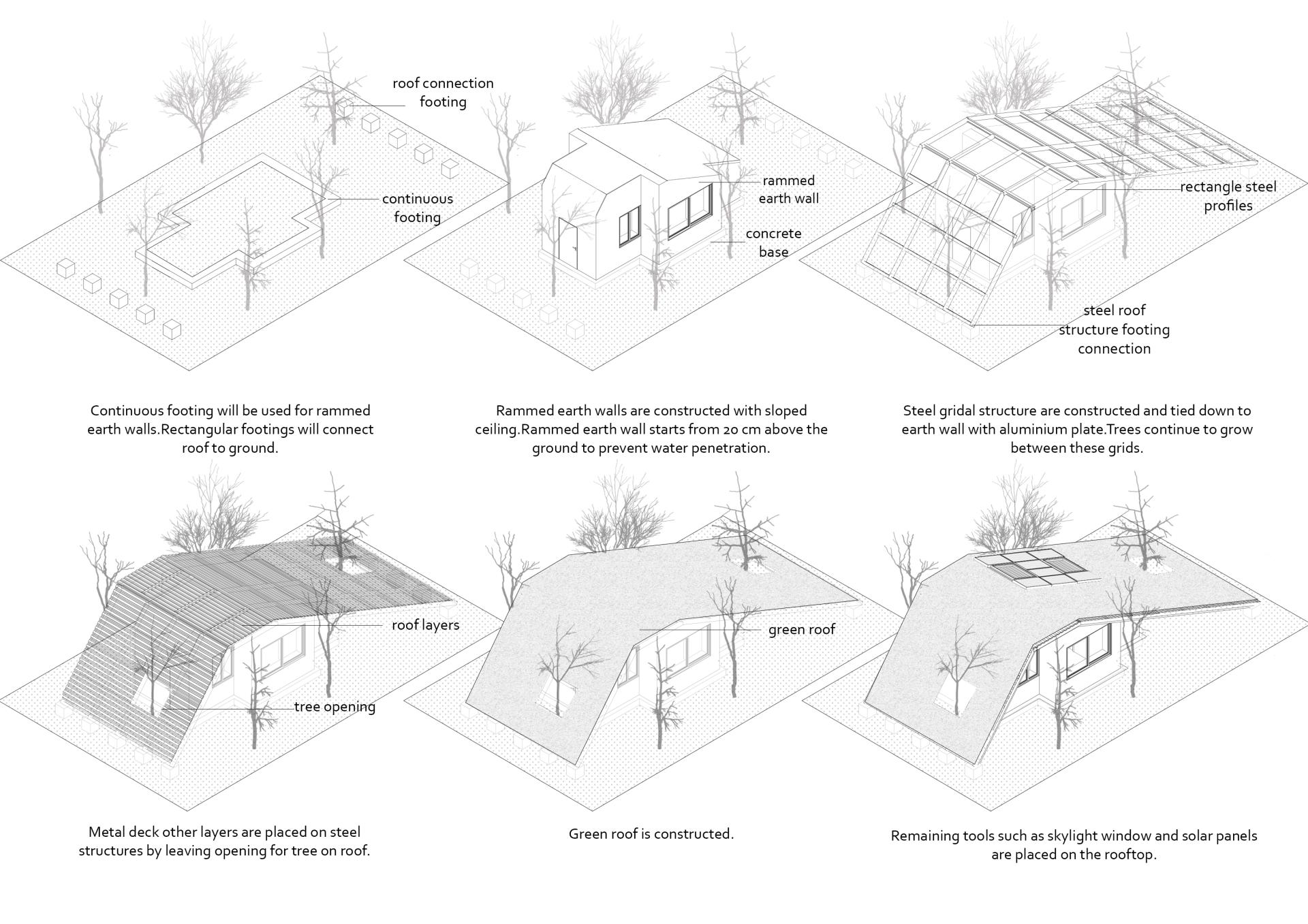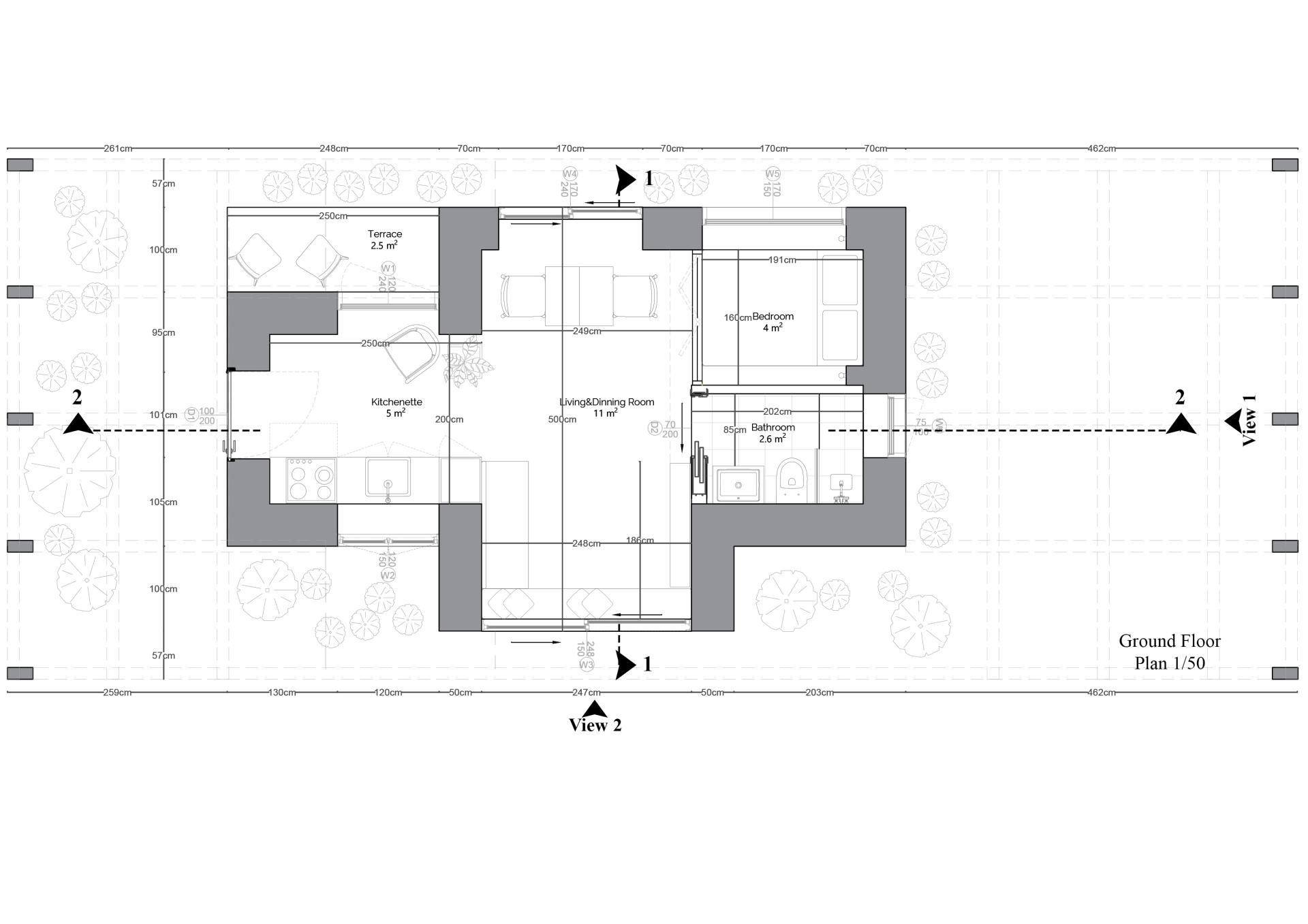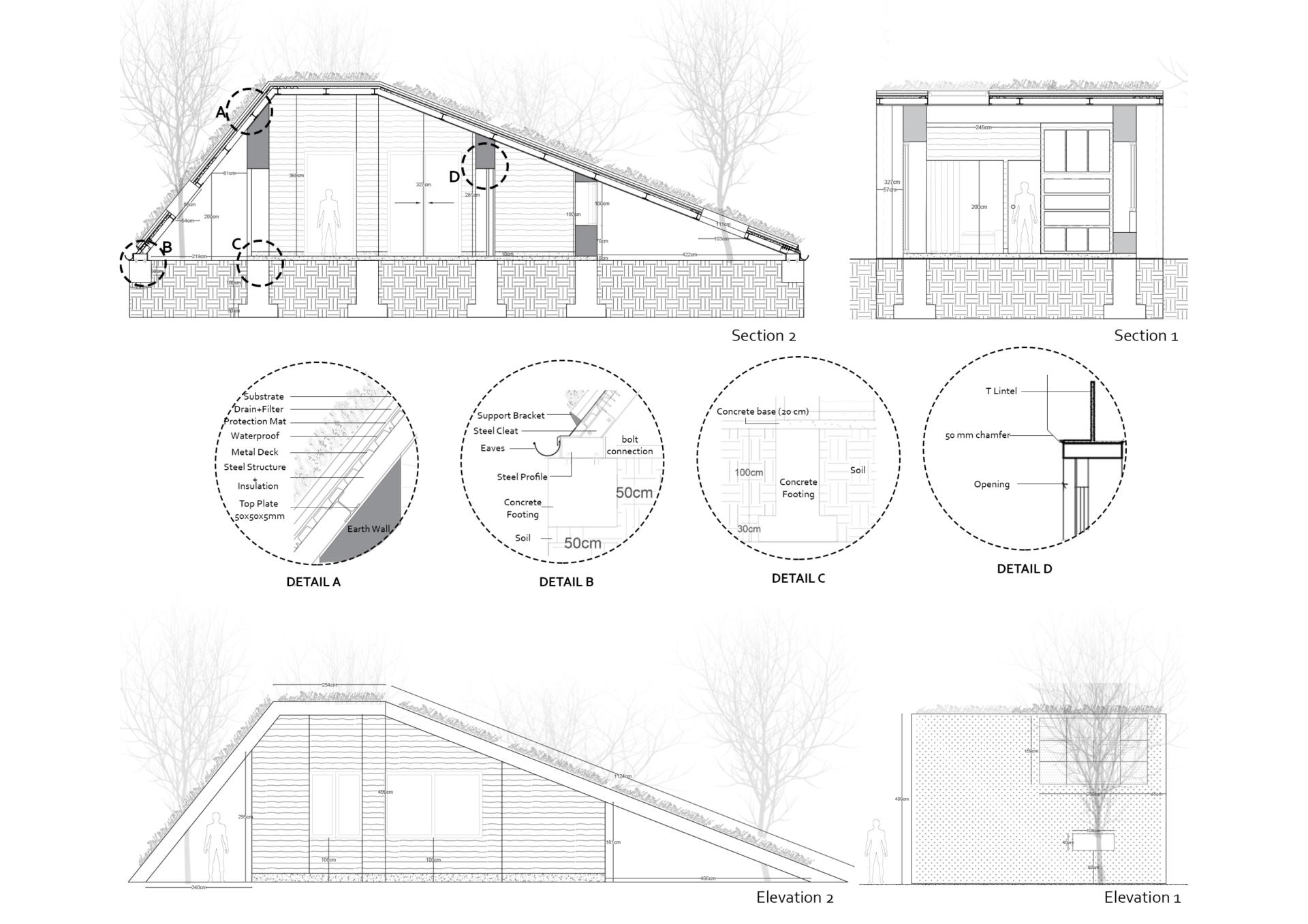Activity Earth House
Basic information
Project Title
Full project title
Category
Project Description
Activity Earth House is a permanent house that will be used temporarily. While the location of the project was specified in the forests in Slovenia, conception could be implemented at different places. The design aims to avoid the non functionality of the house when it is not used by landlords. The sustainability of the house is another essential point in this project in order to reach zero carbon emission targets through the use of organic construction materials, techniques and energy systems.
Geographical Scope
Project Region
Urban or rural issues
Physical or other transformations
EU Programme or fund
Which funds
Description of the project
Summary
Activity Earth House is a permanent house that will be used temporarily. The design aims to avoid the non-functionality of the house when it is not used by landlords. Since it is a temporary stay place, the house is concealed within nature through a shelter roof. The sustainability of the house is another essential point in this project. The useable area is around 25 m2. Thus,project aims to reduce carbon footprint by occupying less territory area.The form of shelter roof, which is inspired by houses in terrain and vernacular architecture, is created to host various activities during different seasons of the year. People could sled, climb up or walk on the roof. The walkable roof slope is 26 degrees, whereas the climbable slope is 50 degrees. The living space of the house is a combination of modular systems. This system brings functionality for small spaces, and it is aimed to use small areas for different requirements at different times. There is a direct relationship between the height of the ceiling and privacy. While private areas have a low ceiling height, common areas benefit from the highest ceiling, which emphasizes the own properties of spaces and creates the virtual border between spaces. The use of spaces could be modified with elements such as doors and curtains
Key objectives for sustainability
The Activity Earth House project aims to reach zero carbon emission by finding alternative aspects for the construction industry. Since current construction techniques cause a large amount of carbon dioxide emission, the project proposes a new way of construction and material use. Activity Earth House is conceived to be constructed completely from organic and recycled materials. Through the use of earth as a construction material, it is proposed to reduce carbon emissions arising from the manufacturing of construction materials such as concrete and steel. Moreover, rammed earth walls could be constructed with less equipment compared to concrete construction techniques. Therefore, it is aimed to reduce carbon emissions during the construction process. The roof of the house will be constructed from recycled steel rectangle tubes that will be mounted on rammed earth walls. Re-use of old construction materials is another essential point in order to provide sustainability and to avoid them being wasted. The project is designed in Slovenia which has a relatively cold climate. In terms of passive heating during cold times, the thermal insulation performance of walls will be enhanced through the insulation material, which will reduce the required energy for heating. In order to benefit from sunlight at maximum level during winter, the house is oriented toward the southeast axis. Skylights on the roof are placed at a proper angle to get winter sunlight at maximum level. Solar panels will both generate electricity and provide heating. The shelter roof structure blocks strong winds and helps to make the house warm during winter. Through the creation of alcoves in internal spaces, the purpose is to emerge small areas and to keep them warm. House could be ventilated through natural ventilation. With passive energy systems, it will be met electricity and infrastructure requirements through natural energy resources.
Key objectives for aesthetics and quality
Rammed earth walls have different color and texture variations. Its organic texture and structure create a natural atmosphere in interior spaces for users while the house is a part of the natural environment in the forest. A combination of light-colored materials such as white paint and organic materials such as light wood, and earth provide a convenient atmosphere because interior space becomes brighter and more natural. On the other hand, the vegetated green roof increases reconnection with nature visually and physically. The form of the house was revealed as a result of the distortion of the simple house roof. The simple form of Activity Earth House maintains and bolsters up the composition of the manmade-nature relationship. Besides functional use of roof, it is designed to emphasize “shelter” in nature. The shelter roof demonstrates the feeling of safety by covering the whole house. The form of the roof demonstrates the private-common area relationship by creating different heights. Common areas such as the living room and dining room have a higher ceiling, while private areas such as bedrooms and bathrooms have lower ceiling height. The roof becomes a virtual border element between intimacy and publicness. For the convenient atmosphere of interior spaces, light is a crucial element. Through the location of the house, interior spaces are fulfilled with sunlight. Especially in cold climates, sunlight is an important element for the well-being of people because the day is shorter than in southern countries. In this project, users will be able to wake up through the morning sun. Therefore, the location of bedrooms is planned according to this purpose. Sunlight coming from different angles throughout the day will improve the quality of time experienced.
Key objectives for inclusion
Activity Earth House is designed to respond to all kinds of people from various age groups. The main purpose of the project is to inject public space quality into a private house. Since the house is designed for temporary uses, it is crucial to be part of social life when it is not in use by landlords. House is located in a village where most of the people labor farming. The main target of the house is the village community. Especially for weekends, the house is able to accommodate gatherings of society in the village. Although it could be rented by people, it is always open to public use during the weekend. One of the most prominent pieces of the house is the activity green roof. This roof is designed to respond to various kinds of purposes. It could be used as a picnic place, climbing wall, trekking, sunbath, and winter sports. This is why the roof has two different slopes and one flat surface. The creation of social space and activities through a house is the main point in this project and these social relationships are significant for the well-being of the community. The project aims to enhance social relationships around a house by using it as a target point. Although the house is open for social use during weekends, it could be rented for vacation purposes and special days. In this way, it is aimed to meet maintenance costs and make it accessible at low prices for the community.
Physical or other transformations
Innovative character
Design decisions of the project were made in order to combine various aspects of architecture in one simple design. The contemporary interpretation of a simple gable roof meets different requirements through one basic action. Initially, the roof acts as a protective layer, as a shelter for the house. The sloped roof protects the house from strong winds and eliminates contingent damages, that rainwater could cause on rammed earth walls. Another prominent quality of the roof is that it does not create devastation on the environment in virtue of holes created on the surface of it. The sloped roof as the principal element of the house creates an engagement with the ground and emerges a correlation between architecture and nature. While the slope of the roof is conceived in order to get winter sunlight at an optimum level, interior spaces fulfilled with natural light becomes brighter and warmer, which reveals a convenient atmosphere in internal areas. Slope differences also could be recognized in interior spaces. Different ceiling heights demonstrate the intimacy level of spaces. Whereas private spaces have lower ceiling height, common areas have higher ones. One of the most prominent characteristics of a sloped roof is its utilization by the public. Different slopes are designed to accommodate various activities, that would contribute to the socialization of the community. House itself under a shelter roof is designed as a modular structure with rammed earth walls. The modular structure enables to creation and division of spaces and facilitates the arrangement of them. They could be a private room by themselves or become a part of the whole house, which enables to reveal unique experiences and atmospheres. Furthermore, alcoves avoid direct wind circulation, so that they are warmer places during winter. It could be clearly seen that distortion of the simple vernacular roof creates many positive developments.

