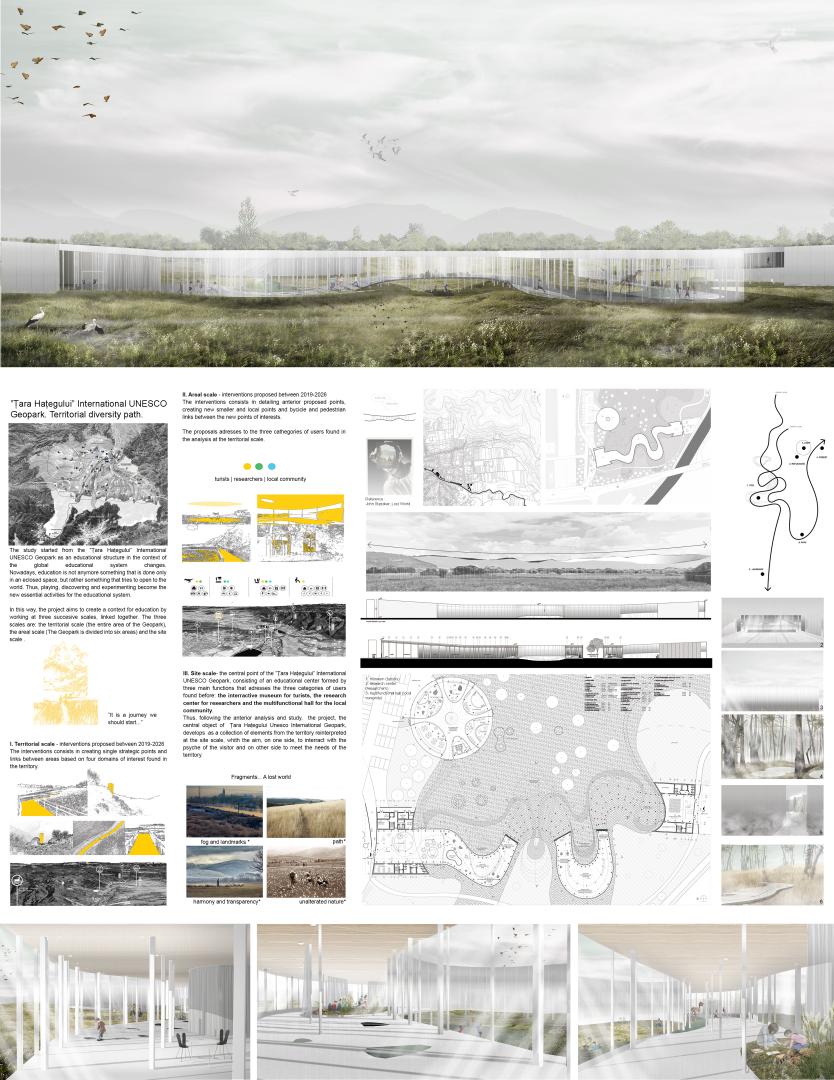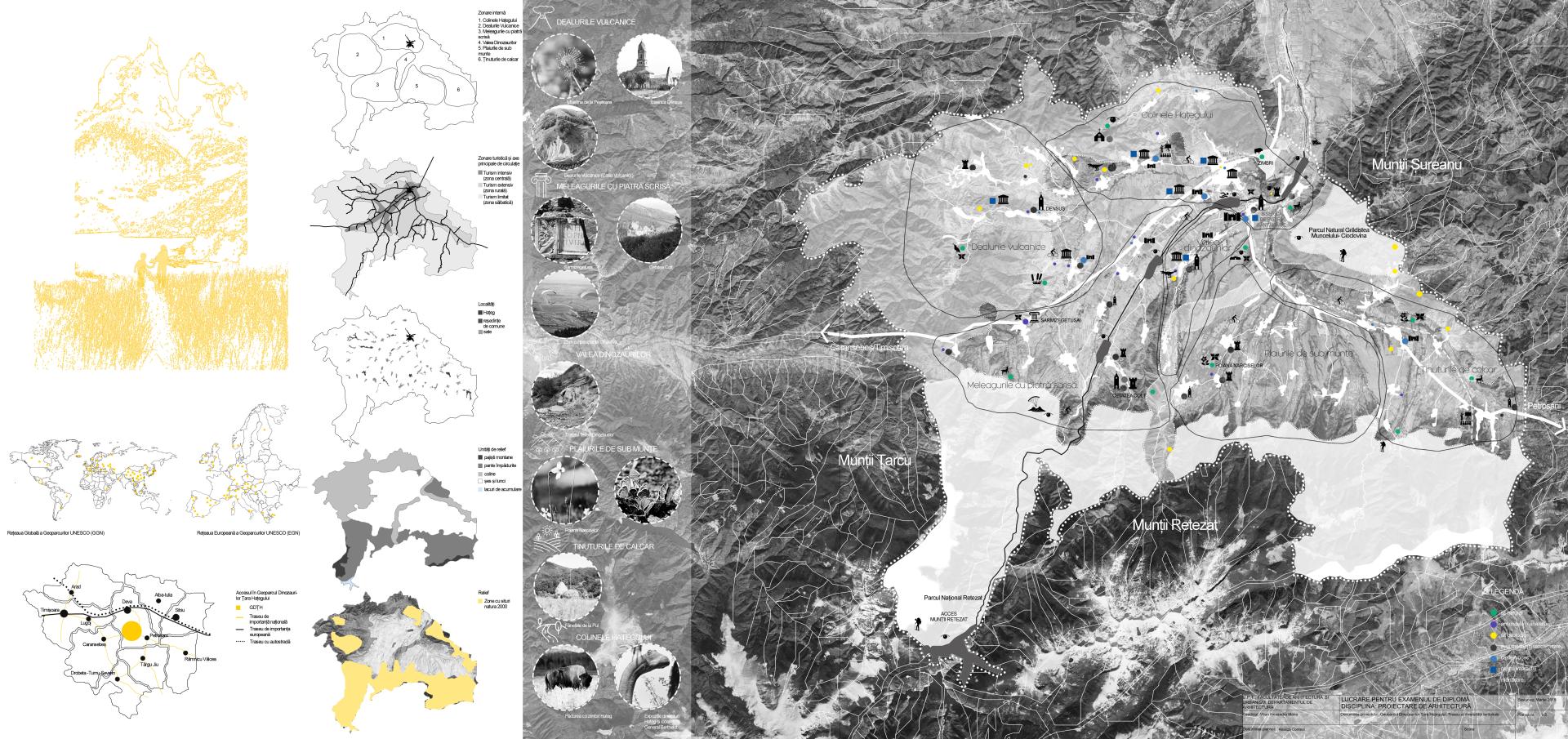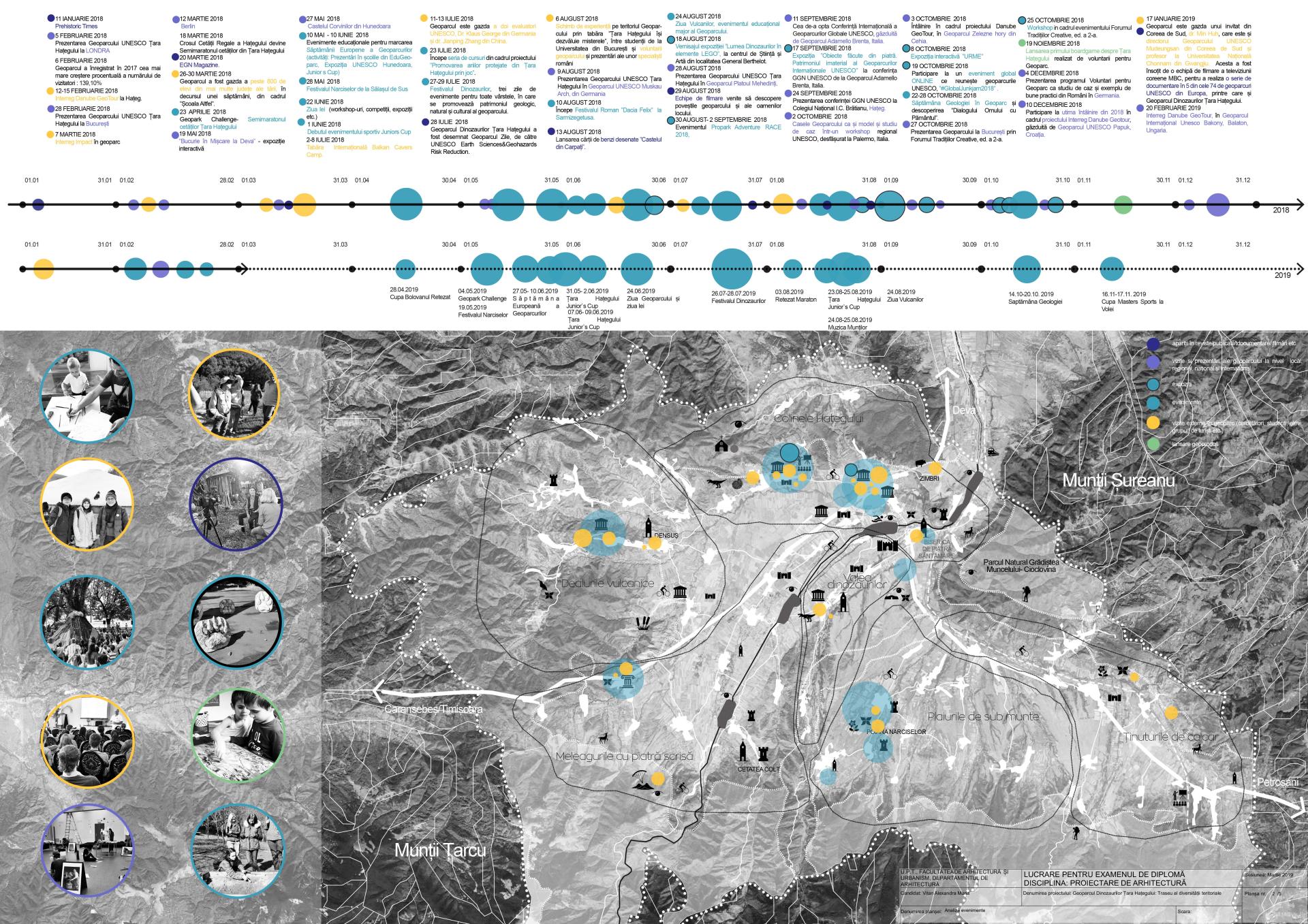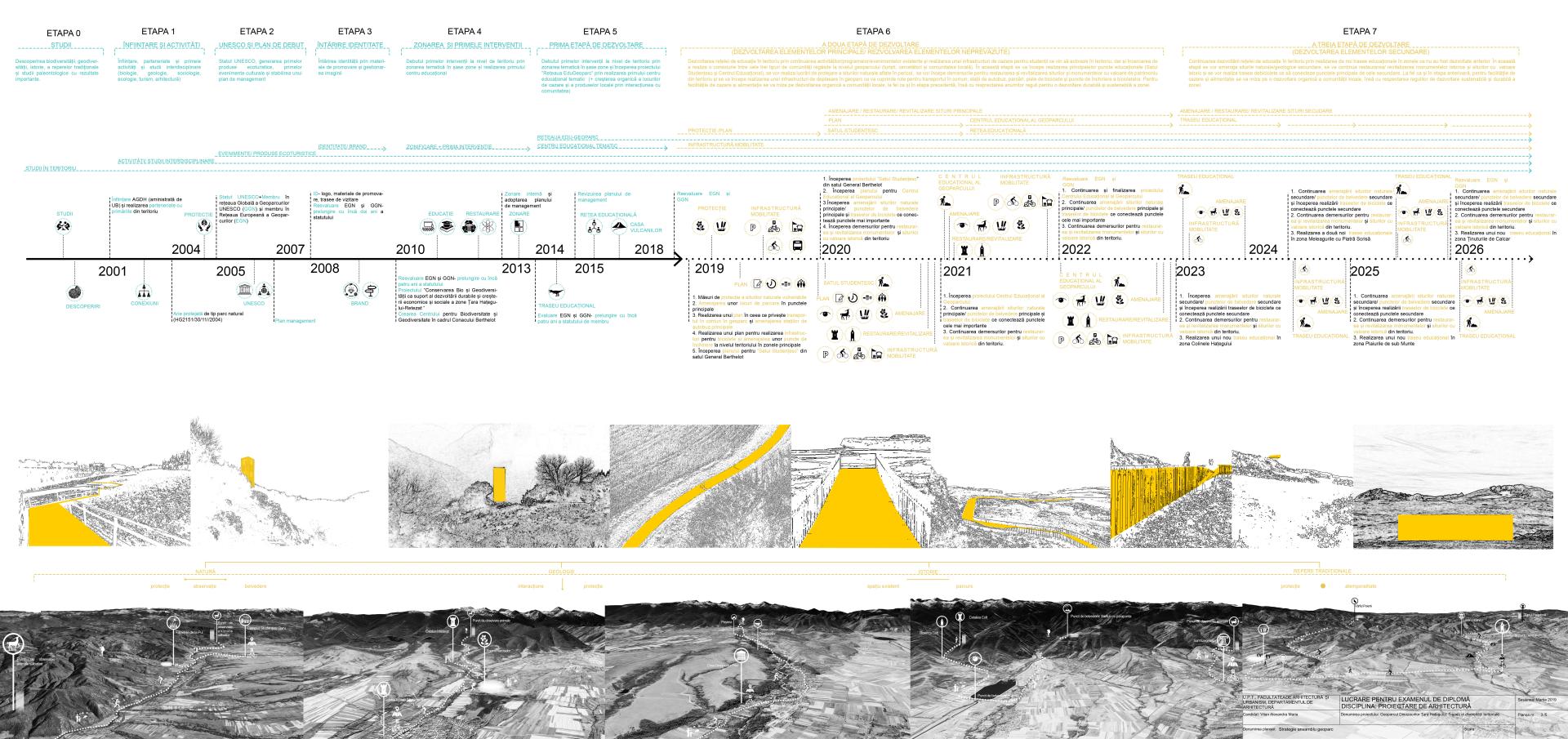FRAGMENTS
Basic information
Project Title
Full project title
Category
Project Description
”A fog layer is placed between the visitor and the landscape. Transparency, light, reflection, landmark... A collection of reinterpreted elements from the territory at the site scale. ”
Geographical Scope
Project Region
Urban or rural issues
Physical or other transformations
EU Programme or fund
Which funds
Description of the project
Summary
The study started from the ”Țara Hațegului” International UNESCO Geopark as an informal educational structure in the context of the global educational system changes and the need to raise awareness of the necessity to protect the natural environment.
In this way, the project aims to create a context for education by working at three succesive scales, linked together. The three scales are: the territorial scale (the entire area of the Geopark), the areal scale (The Geopark is divided into six areas) and the site scale .
- Territorial scale - interventions proposed between 2019-2026. The interventions consists in creating single strategic points and links between areas based on four domains of interest found in the territory.
- Areal scale - interventions proposed between 2019-2026. The interventions consists in detailing anterior proposed points, creating new smaller and local points and bycicle and pedestrian links between the new points of interests.
- Site scale- the central point of the ”Țara Hațegului” International UNESCO Geopark, consisting of an educational center formed by three main functions that adresses the three categories of users: the interractive museum for turists, the research center for researchers and the multifunctional hall for the local community.
The project, the central object of Țara Hațegului Unesco International Geopark, is in essence a collection of elements from the territory reinterpreted at the site scale, which aim to interract with the psyche of the visitor. The project is not a building, but rather a small scale route of experiences, a carefully built route through a microcosmos which offers feelings. It hides in the landscape. They start working together. The building has no boundaries. It is both interior and exterior in the same time. The architecture is free, and the space becomes a heterotopia.
Key objectives for sustainability
In terms of environmental sustainability the main objective of the proposal is to rise awareness, in a sensorial and informal way, about the need and the benefits of reconnecting with nature.
On the one hand this major objective is met by the functionality of the building: the museum that teaches the visitors about the natural environment of the entire territory, the laboratory that allows the researchers to further develop their scientific research on and about the territory and the multifunctional hall which creates the framework for the local people to be part of solving the problem.
I believe that this idea is exemplary in this context because it tries to gather the three types of users mentioned above with the ultimate goal of enhancing the awareness about environmental sustainability.
Key objectives for aesthetics and quality
In terms of aesthetics the main objective is to propose a building that is subordinated to nature. As I previously mentioned, the buildings should be a collection of elements from the territory reinterpreted at the site scale, which aim to interract with the psyche of the visitor. Thus, this idea is expressed by the irregular shape of the building that resembles a natural landscape, or the materials from which the building is made, the transparent and translucent glass that resembles the fog and the white metallic pillars that resembles the tree trunks from the forest.
I believe that this idea is exemplary in this context because it subordinates to nature and gives a feeling of a building without any boundaries, a building that merges with nature.
Key objectives for inclusion
In terms of inclusion the main objective of the concept is to enhance the coagulation of the three types of users mentioned above (the visitors of the museum, the researchers and the local community). Thus, this objective is met by the three main functions (the museum, the research center and the multifunctional hall) and by the common activities that all of the three can host.
I believe that this idea can be exemplary in this context because it gives an informal framework for different types/categories of people to meet.
Physical or other transformations
Innovative character
These three dimensions are connected in a circular way to the project. The building is nature itself and the three categories of people learn from each other about nature. Thus, this leads to a project that aims to rise awareness about the need of reconnecting with nature in an informal educational way.
The approach can be exemplary because in involves local communities.




