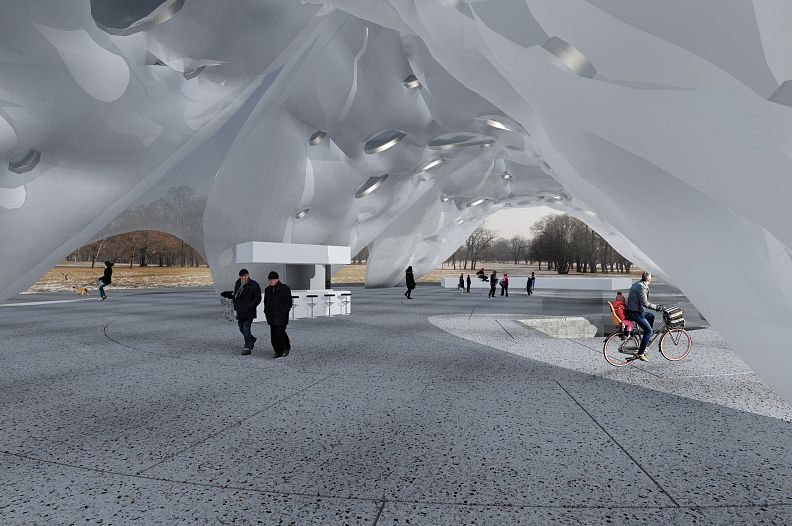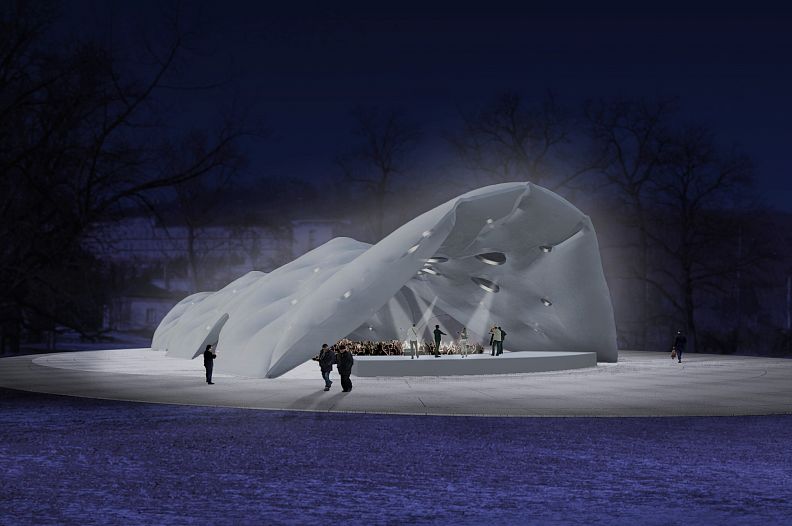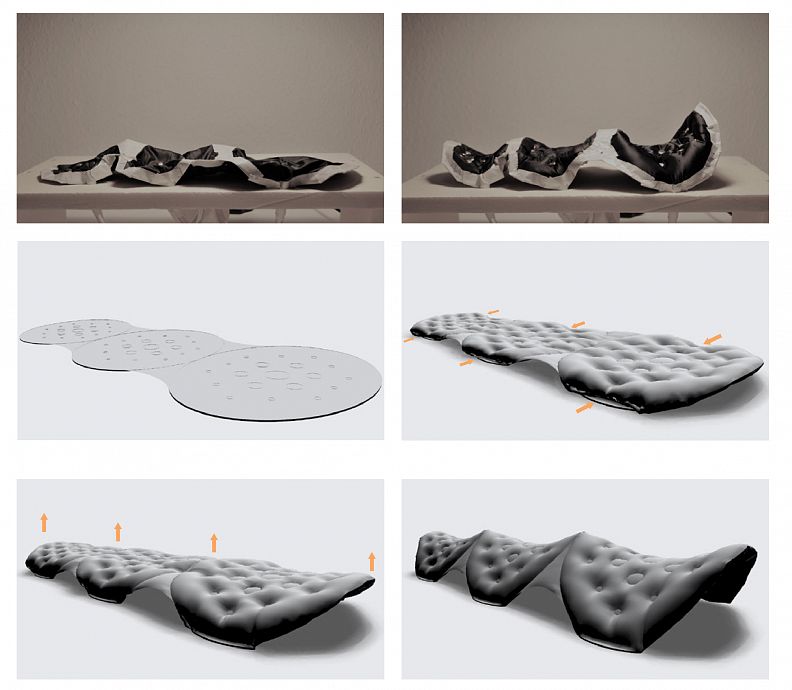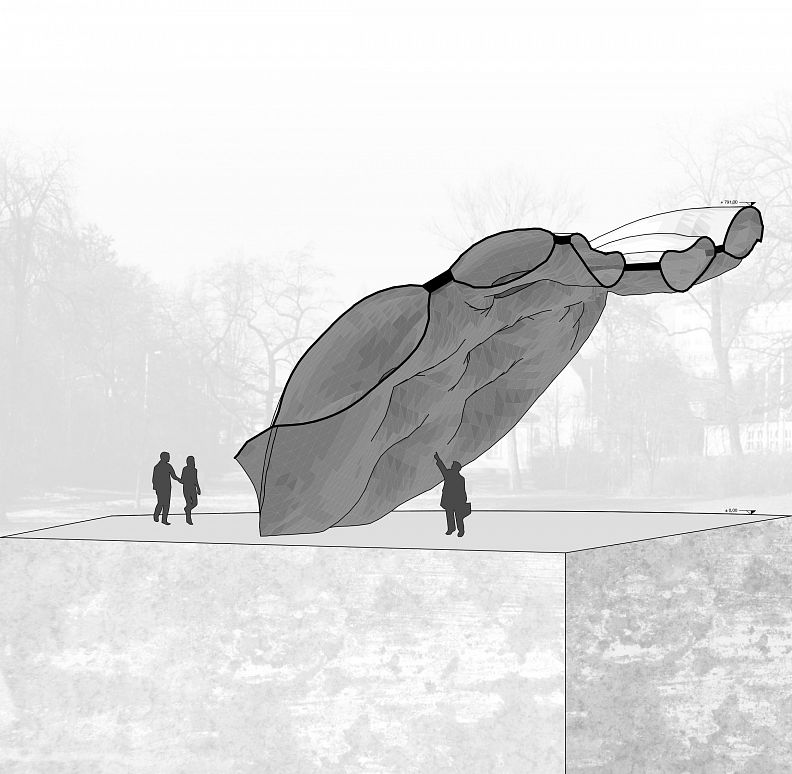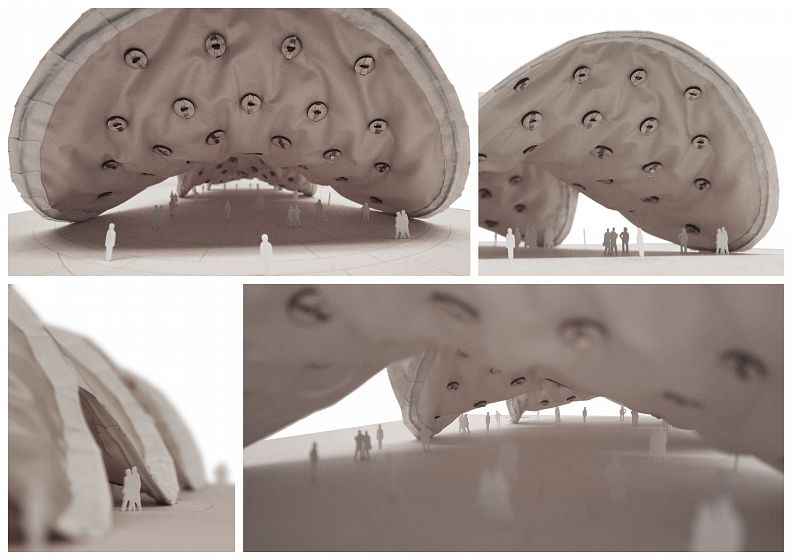FLEXIBLE SPACE
Basic information
Project Title
Full project title
Category
Project Description
Imagine designing the space which could change its shape throughout its lifespan. Potential in pneumatic structures where creating a space-changing environmen was being researched. The design idea was to improve the rigid geometry of pneumatic structures that is conventionally determined with the cutting pattern during the manufacturing process to the concept where distinctive geometry-changing pattern forms different architectural outputs. Building could be used as an open source concept.
Geographical Scope
Project Region
Urban or rural issues
Physical or other transformations
EU Programme or fund
Which funds
Description of the project
Summary
Idea of the project came along with the requirements of the competition - to design a visionary multifunctional space ‘Flexible space’. A space which could change its shape throughout its lifespan. I saw potential in pneumatic structures where creating a space-changing environment seemed to be possible. Conventional pneumatic structures are dreary and do not have much of architectural quality, however they have great structural properties of covering huge spans. The design idea was to improve the rigid geometry of pneumatic structures that is conventionally determined with the cutting pattern during the manufacturing process. Fullfiling the challange of getting more than one geometry from the same cut pattern (adaptable structure), boasts with better ecological, economical and functional aspect as well as improving its architectural factors such as: changing light conditions, improved shading, changing the space intimacy, acoustics and ambientality. Instead of having multiple air cushions (with diffetent cut patterns) for different type of events, only one pneumatic structure is needed to generate multiple geometries. Through the concept models I have discovered a distinctive geometry-changing pattern which was afterwards applied on architectural scale of pavilion. Connecting certain points between a cushion air chamber genetrates a distinctive double curved surface, which ensures global structural stability and creates uniqe space beneath the structure. Furthermore the idea can be used as an 'open source' building, where anyone interested can collaborate and invent new geometries with new cutting patterns.
Key objectives for sustainability
Different events need different environmental settings. In todays' ever-changing lifestyle adaptable buildngs need to be addressed. Suggested design is fullfiling the challange of getting more than one geometry from the same cut pattern (adaptable structure), boasts with better ecological, economical and circular aspect as well as improving its architectural factors such as: changing light conditions, improved shading, changing the space intimacy, acoustics and ambientality.
Key objectives for aesthetics and quality
Architectural application of such idea gives us numerous geometries for different types of building's uses. One of the possible geometries was proved to be feisible through a concept model and computionaly simulated model. The same geometry is also presented as architectural project of Adaptable pneumatic pavilion as canopy roof. Changing its appearance makes the building interesting, thus
Key objectives for inclusion
Since the proposed building itself is only a representation of idea I suggest to make the building 'open source', where anyone can collaborate and invent new geometries with new cutting patterns. This could be affordable universal design for covering big areas in case of public events - local festivals, happenings, rallys etc. Multi-functional nature of the building allows hosting different types of events up to 1000 people.
Physical or other transformations
Innovative character
Idea is challenging the rigid building industry, which is in fact one of the least environmental frendly sectors. Provoking with a building that can change its shape, is open source, where local community can explore different design possibilites, which can be adapted to the regions' and locals' needs could be revolutionary.


