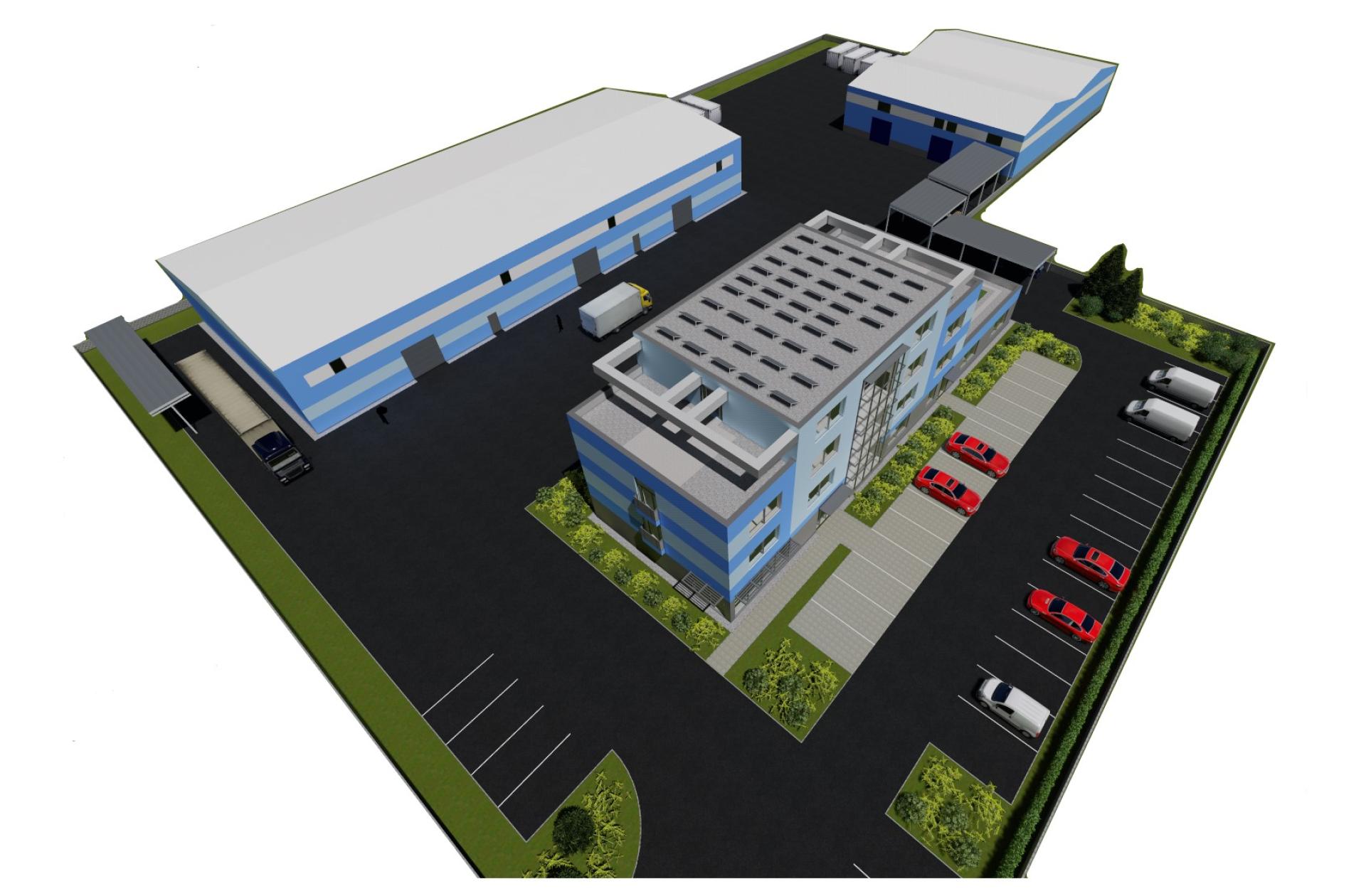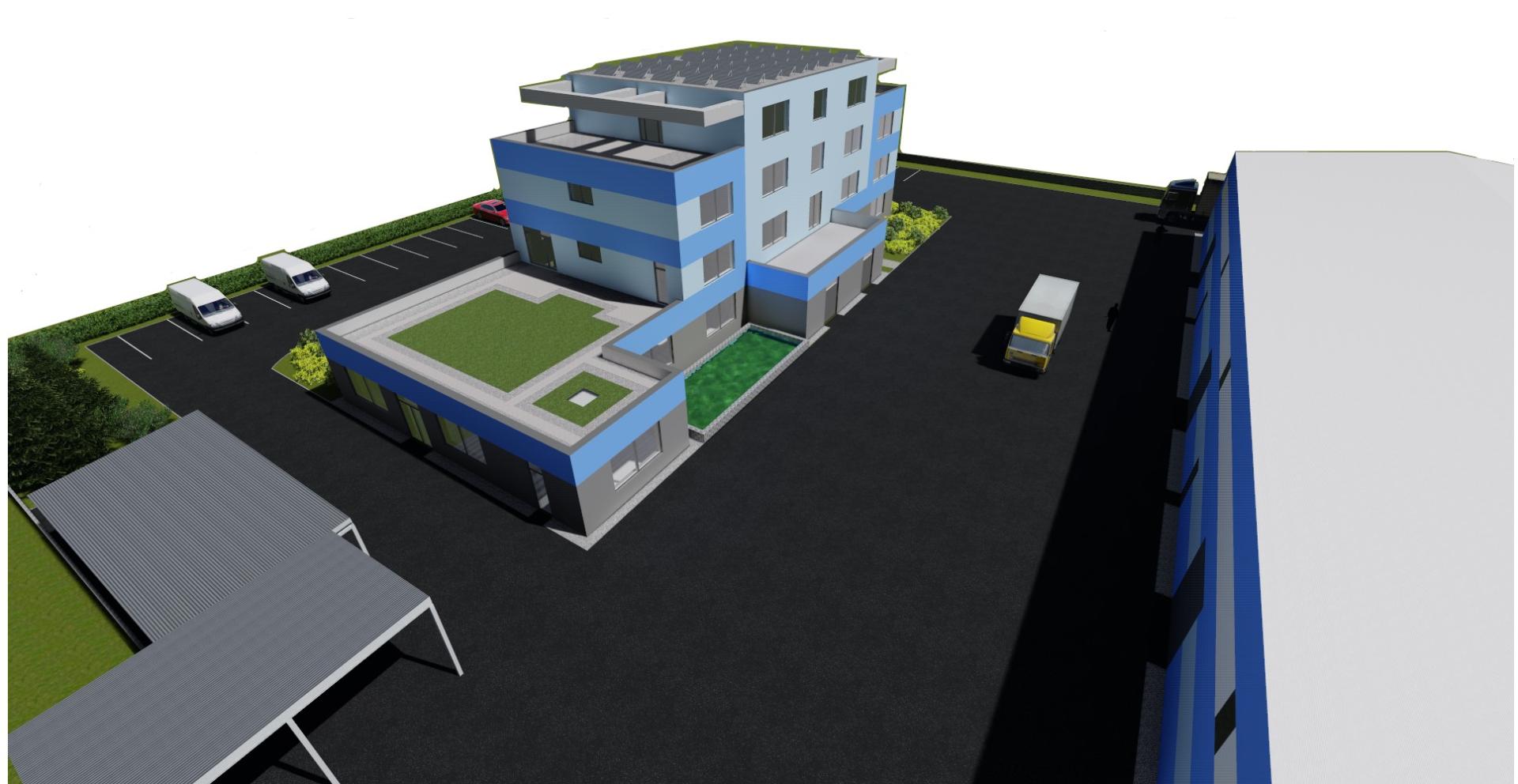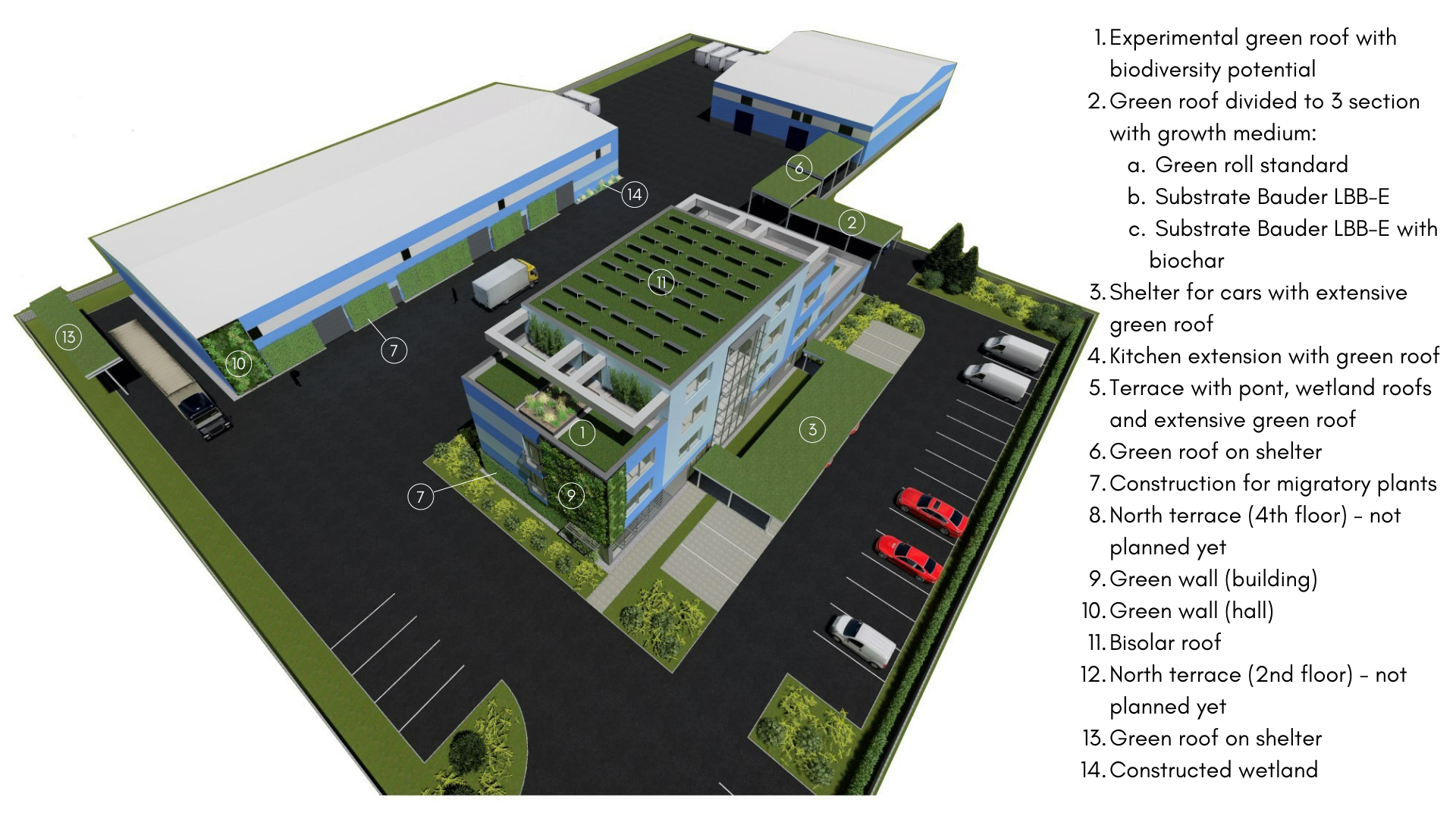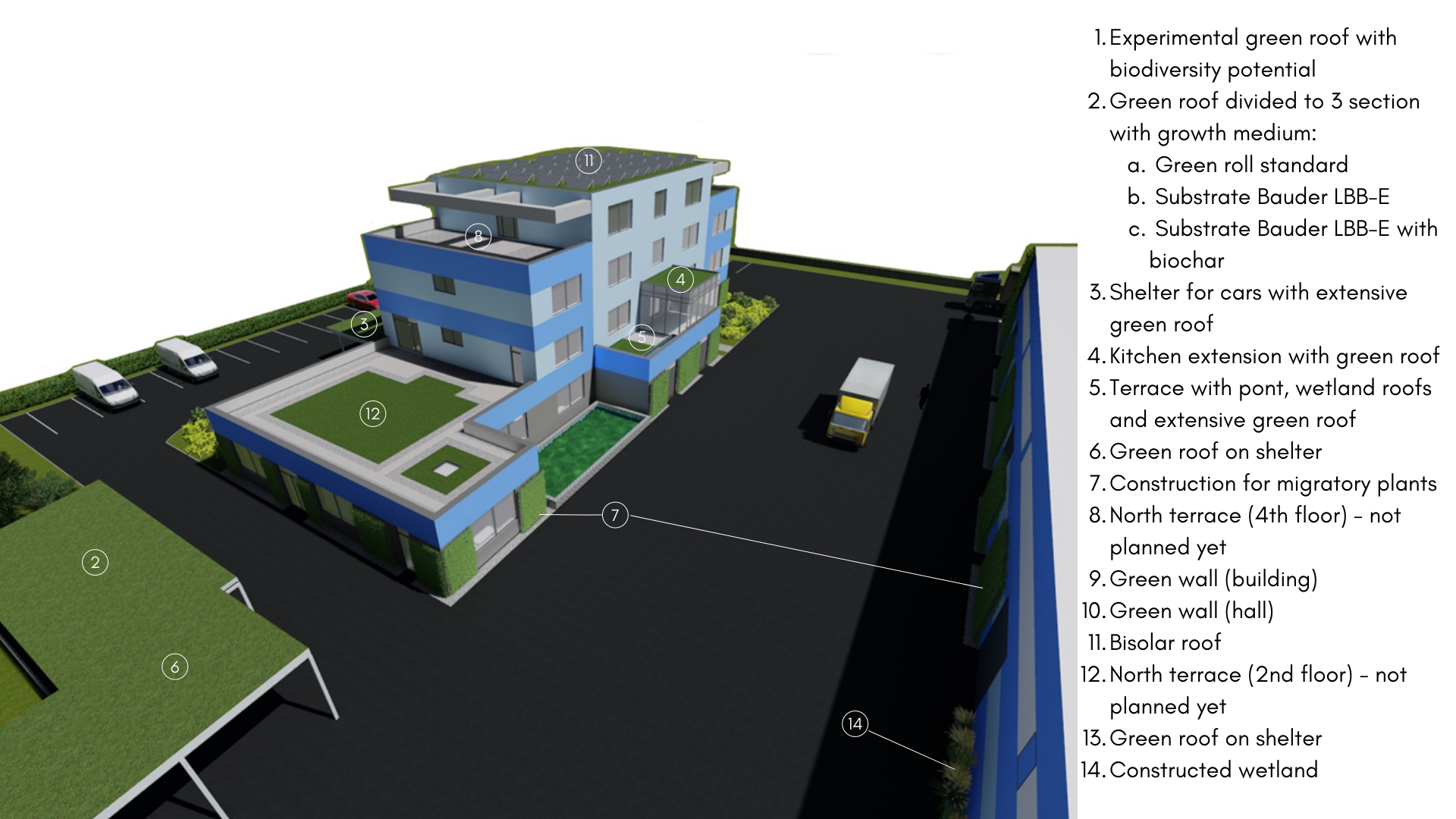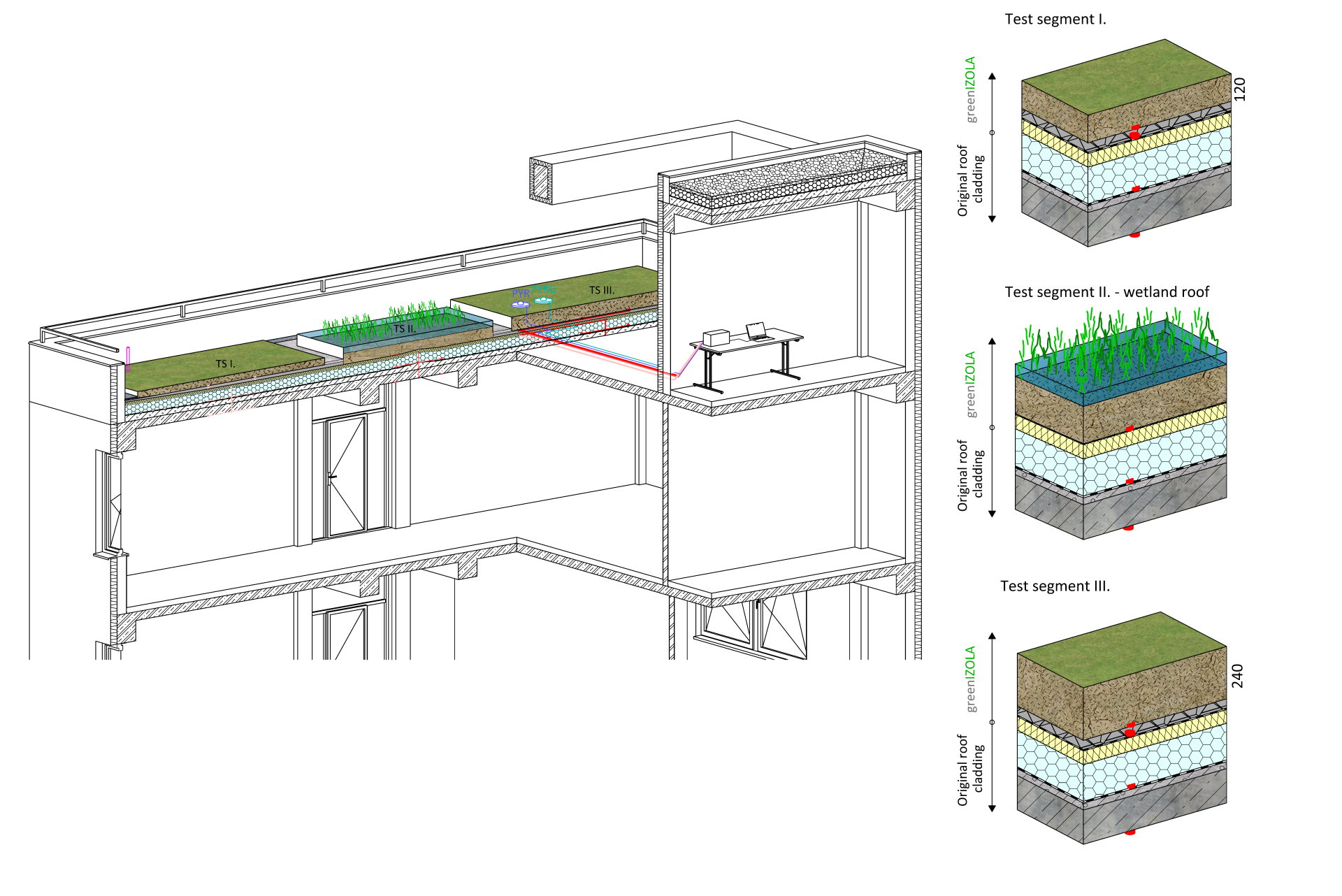Green industrial zones
Basic information
Project Title
Full project title
Category
Project Description
The concept focuses on the transformation of the industrial zone. Although these areas are part of every city, they are often unaesthetic places without added value. The concept shows how, by applying vegetation structures, the zone can be transformed into sustainable and aesthetic places. The inclusion of the university, professional, and general public in the concept will guarantee the expansion and deepening of knowledge about the issue to create resilient cities of present and future.
Geographical Scope
Project Region
Urban or rural issues
Physical or other transformations
EU Programme or fund
Which funds
Description of the project
Summary
Nowadays, number of people moving to cities is on the rise, which is creating pressure on urbanization and the expansion of cities. It is necessary to cover not only the increasing space requirements for housing and living space but also the requirements for areas for work, industry, and the overall infrastructure of the city, the so-called gray areas of the city. As a result, greenery is disappearing and built-up areas are growing. The Slovak Republic and Slovak cities have been copying these global trends in recent decades. The proposed concept shows possible solutions to problems due to increasing urbanization and the example of the industrial zone demonstrates ideas that would help create green resilient cities, especially in the context of climate change and sustainable infrastructure design needed in growing cities (Fig.1). Climate change and at the same time rapid urban growth are fundamental issues that cities are facing today. The presented proposal suggests solutions to these issues on a local scale in the city of Kosice, but it is assumed that its good application on a local scale will result in its possible application in the wider context of Central Europe. The main tool of the concept is the transformation of a specific industrial area, which will bring a positive effect not only on the area but also on the city itself.
Key objectives for sustainability
The main goal of the proposal is the transformation of a selected industrial zone in the city of Kosice, eastern Slovakia, which represents a typical industrial zone that we can find in any Slovak city. Industrial zones in Slovakia (Fig.1) have to meet the functional requirements that are placed on these areas. So in these areas are mostly used impermeable but durable materials such as asphalt, concrete, steel. Therefore, in the context of climate change and the lack of permeable (natural surface - vegetation, water bodies), these areas are increasingly struggling with overheating and the so-called heat island. The representative area (case study) includes an administrative building and functional areas (Fig.2.1, Fig.2.2) where various approaches have been applied in order to create a sustainable location that is part of a green resilient city of the present and the future. The application of various vegetation roofs and walls brings certain benefits to the building but also to the environment, such as air purification, increased biodiversity, rainwater retention, which relieves public sewerage, and rainwater remains part of the water cycle, resulting in cooling of the surrounding. The vegetation area in the solved area currently represents 14% of the total land area (other parts represent paved asphalt surfaces and buildings). After applying the proposed changes, the vegetation area would increase to 41% (Fig3.1, Fig.3.2). Doubled original vegetation can be considered a success, as it is an area where paved areas are required for handling.
Key objectives for aesthetics and quality
A common characteristic of Slovak cities are industrial zones, which are primarily intended for work, production, storage, and business, but these localities have no aesthetic value and form a kind of gray zones of the city with unattractive buildings, asphalt, and concrete surfaces. Although these areas are functional zones of the city, it is necessary to realize that people work in these areas and therefore spend a significant number of hours a day in them. The environment in which people work has a great impact on their mental and physical health and overall well-being. It is known that people look for greenery and a natural environment to relax when they are exposed to stress. Creating a more pleasant environment for work will not only have a positive impact on the mental health of employees but also on their efficiency. The result of the transformation is to maintain the functionality and requirements that are necessary for this type of zone, but suitable tools will increase the aesthetic value of the area and its overall sustainability. Some of the proposed changes to the selected area would be visible immediately upon entering the plot and should evoke a pleasant feeling. Consequently, in order not to realize that a person is in a gray area of the city, the transformation of terraces and roofs into vegetation should create a more optically friendly environment for work and at the same time a space for relaxation and regeneration.
Key objectives for inclusion
The idea of the project is to create a pattern of returning greenery to industrial parts of cities. Thanks to the use of different types of vegetation roofs and walls on different structures with different orientations to the cardinal system, it is possible to demonstrate their behavior in given climatic conditions during the whole year (Fig3.1, Fig.3.2). In the design and realization of the concept of transformation, the inclusion of the university and the creation of a research project are considered. The implementation of a structure with a vegetation layer is designed as experimental with continuous recording of selected physical parameters in different layers of the structure. The connection of the concept with the university will also bring popularization of this topic among general populationas well as the scientific field, thanks to the quantification and verification of the achieved results. The solved area would work as a source of information for both the professionals and public as evidence of the impact of vegetation on positive changes in the environment. At the same time, it would point out the diversity of options for the selection of structures with a vegetation layer and the method of their construction. The project also includes the creation of training camp for the public in order to point out the benefits as well as the obstacles of green constructions. It should be noted that there is no universal design that meets all the requirements, so the diversity of construction types and multiple designs would help meet the needs of the wider public and help expand the concept of green construction in architecture. The achieved results of experimental measurements would lead to the specification of suitable constructions with a vegetation layer for the climatic conditions of Central Europe.
Physical or other transformations
Innovative character
Well-designed industrial zones in terms of sustainability, aesthetics, and inclusion are very rare in Slovakia. The presented example of transformation is therefore an exceptional concept, which can represent a positive example and thus help to improve conditions in the city, but also creates a precondition for sustainable and aesthetic transformation of industrial zones within the climatic conditions of Central Europe. Linking the private sector (owner of the selected building) with the university will not only improve the aesthetics of the industrial area and its sustainability in the context of climate change but also involve a wider circle of other potential investors and contractors., The environmental impact of vegetation on the building and its surroundings might by quatified by: people's response to such a change, reduction of energy demands for cooling and heating, reduction of rainwater runoff, an increase of biodiversity in the area, cooling of the surroundings, etc..

