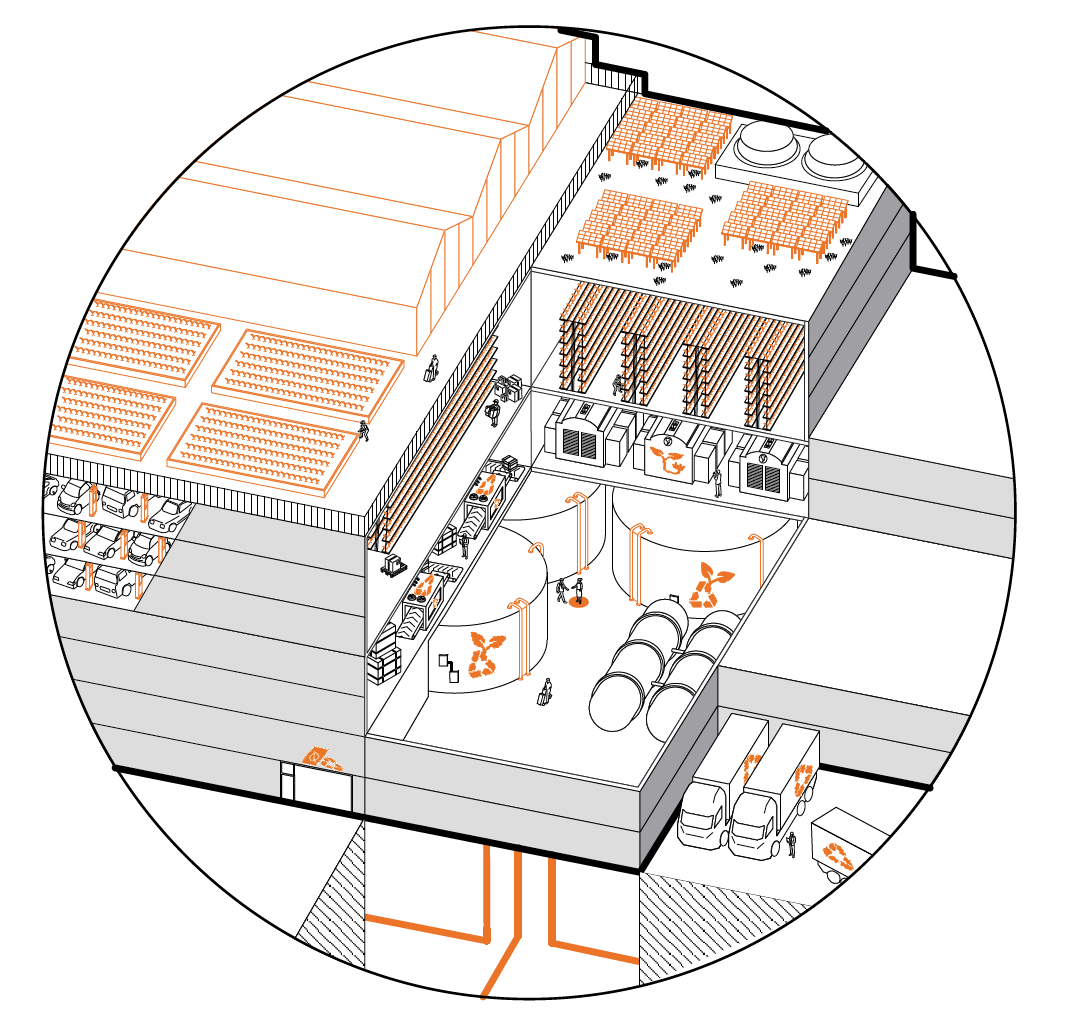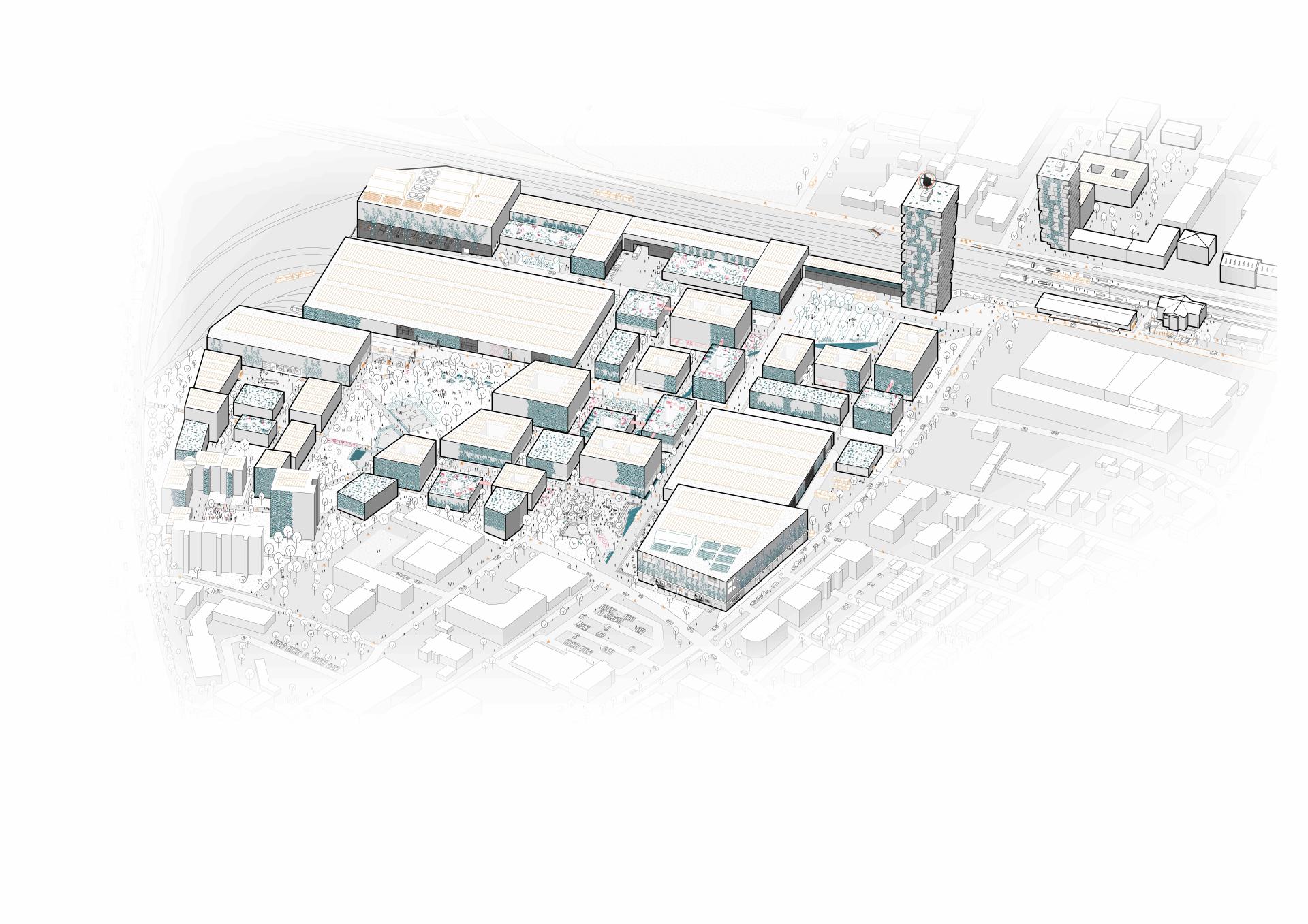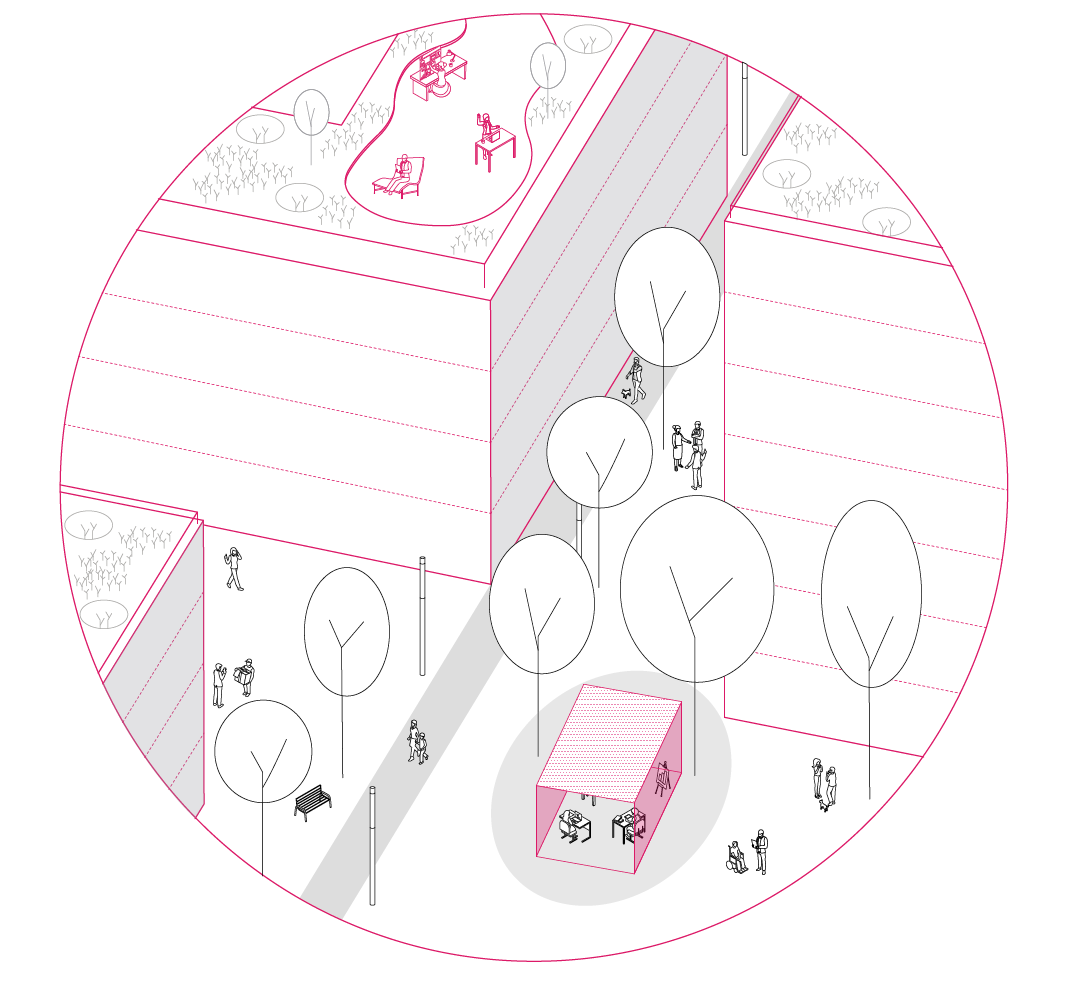Multilayer City
Basic information
Project Title
Full project title
Category
Project Description
The multilayer City is an urban quarter which, with its good regional connections and its connecting function in the settlement structure of the city of Ettlingen, forms an attractive location for both working people and residents. The combination of the layers: new work, green and blue infrastructure, circular economy and mobility creates a sustainable living space for the future which can easily be transferred to other projects.
Geographical Scope
Project Region
Urban or rural issues
Physical or other transformations
EU Programme or fund
Which funds
Description of the project
Summary
The Multilayer City is an urban quarter which, with its good regional connections and its connecting function in the settlement structure of the city of Ettlingen, forms an attractive location for both working people and residents. The New Work layer creates opportunities for companies and their employees to relocate to the neighbourhood and flexibly organise their working day. In addition, the work-live balance is strengthened by interaction spaces in the form of stairwells and outdoor areas. The layer of blue and green infrastructure also contributes to this. In addition to a natural quality of stay and recreational spaces, this also ensures a climate-resilient environment in the future. Greening of buildings, large green spaces and water catchment basins can absorb heavy rainfall events and promote the natural cooling effect. The layer of resource-saving recycling management and the mobility concept are linked to this and feed the collected rainwater into the cycle and use it, for example, for urban farming in the area. These processes converge and are coordinated in the neighbourhood's newly installed circular centre. The new mobility concept provides the necessary supply routes for the area and at the same time creates a car-free area as well as an optimised mobile connection to the surroundings.
The result is an adaptable urban quarter that will serve as a model for other commercial quarters in Ettlingen.
Key objectives for sustainability
The goal of the project is the creation of a resilient urban community that manages to remain viable and livable even under changing conditions and, moreover, to positively influence the city as a whole.
The Circular Systems Concept helps the new urban district protect resources and the environment while meeting the requirements of the new ways of working. The Multilayer City will be resilient and future-proof. The goal of efficiency and functionality of the neighbourhood is pursued. The circular system is divided into the goods, the nutrient, and the energy cycle. The processes of those cycles are spatially bundled in the CIRCULAR CENTRE in the south-west of the area. This facilitates exchange within and between the circuits.
The aim is therefore to develop a space-saving and adaptable district, which will further develop the positive location factors of Ettlingen and create a healthy, needs-oriented working environment for (IT-) companies.
Within the planning area resilience is to be strengthened by cooling effects, generated by fresh air corridors as well as by pocket parks. Concerning the landscape design, each building has access to an exterior space which can be used individually - either for work or leisure activities. Furthermore, retention and flooding areas such as the exposed Horbach stream support the cooling effect of the area. Unsealed and landscaped areas serve to absorb increased rainwater volumes that threaten to overload the sewage system in the event of a heavy rainfall event.
Through the concept of a circular city, working and living can be made sustainable. Furthermore, a green and blue infrastructure can be strengthened. Each conceptional layer comes in line with the other and completes our goals of a Multilayer City – our interpretation of living cities and a new idea of a sustainable future proved urban district.
Key objectives for aesthetics and quality
The design Multilayer City aims to create a place in the city of Ettlingen with unlimited forms of living and working. As a future industrial quarter, an innovative urban design is intended to demonstrate possibilities for the living-together of tomorrow . Therefore, numerous communication areas are essential. At the neighbourhood level, several public pocket parks are formed to promote exchange between all users. The public squares are oriented towards the main access routes. One large square is located nearby the train station. Its scale creates a cooling effect, and its design and the surrounding architecture create an inviting atmosphere that welcomes the arriving people to the multilayer city. An additional identification feature are two tower blocks, which can be seen from a great distance and connect the quarters to the east and the west of the railway tracks. The visitor experiences nature as the most important companion for a future-proof economy. Thus the buildings' facades and roofs are covered with plants. This creates semi-public spaces on the buildings roofs and in the immediate neighbourhood, creating an interface between public and private sections.
Essential for all buildings is the generous design of a building core in the form of an atrium. They do not only fulfil structural-physical properties, but also form building-internal communication spaces. The staircases with large landings are transformed from pure access routes to communication incubators. The floor plans of all buildings can be arranged flexible to adapt respective needs of users . A central room management system assigns a room to each visitor according to his or her needs and ensures an optimal utilisation of the buildings space. As a result, the system can adjust e.g. the room temperature in accordance to the occupation. This way it is possible to save important resources.
Key objectives for inclusion
The design proposal respects especially the needs of local companies within the IT-industry. Our concept offers the possibilities to build and arrange the space through questionnaires and modular systems before these expanding companies are moving in. In addition with regular evaluations of spatial needs a co-designed (working)environment will be achieved.
The architecture is led by flexible floor plans with almost no specific usage suggestion. A central staircase connecting the floors lays the foundation of communication areas thus also opening up possibilities of the appropriation of space. The flexible floor plan design can be developed from office to residential and other uses.
The office-buildings should be open 24/7 with digital access. By that, workers and other players can use the building and its infrastructure at any time according to their preferred working hours.
By flexible rental models depending on the period of use, affordability can be achieved because tenants don’t have to overpay just because of their contract. From furniture to whole floors, different configurations can be booked, matching changing needs.
In addition to the companies, however, the focus is primarily on the residents of the quarter and the neighbourhood. The subsidised apartments in the south-east of the area will be integrated into the new development as an equal part of the urban design. The large green and open spaces create recreational and leisure opportunities in the quarter, which are open to all people. A Wall of Fame on the AVG building allows people to co-design the quarter.
A neighbourhood app informs users about current data on the quarter's environmental protection and invites them to improve it collectively.
The circulation centre and the urban farming facilities are complemented by a free educational program that teaches residents about the topic. They are thus empowered and supported to start and carry out resilience projects themselves, such as urban
Physical or other transformations
Innovative character
The overlaps between the three levels are manifold and can be seen easily in the neighbourhood. The concept of climate resilience creates high-quality green open spaces. The greenery that helps cool down the neighbourhood on hot summer days and improves the air also extends across the facades and roofs of the buildings. Therefore the visitor experiences nature as the most important companion for a future-proof economy.
The numerous, largely public open spaces offer the people of Ettlingen room for appropriation and participation in quater life . These areas of communication and encounter are also found in the Atrium buildings. Open, aesthetic interior spaces are created. On the roofs, the intensive greening creates fascinating rooftop landscapes that can be experienced.
The central room management system allows a flexible arrangement of the rooms based on the individual needs of the different user groups. In connection with the 24h use of the buildings, this enables the optimal adaptation of the working method to the current life situation and needs of the individual. With the help of the management system, the buildings can also be used optimally, and therefore space and resources can be saved.
In addition to climate adaptation, the facilities of the circular economy are also very well presented in terms of urban planning and architecture. The residents are enabled to participate and contribute to the climate protection measures through innovative formats.
The overlapping of the different dimensions shows the importance of climate adaptation and the circular economy for the neighbourhood. These concept-defining parameters, which are indispensable for the future of cities, are omnipresent in the neighbourhood. The focus on new work can also be seen clearly in the quarter.






