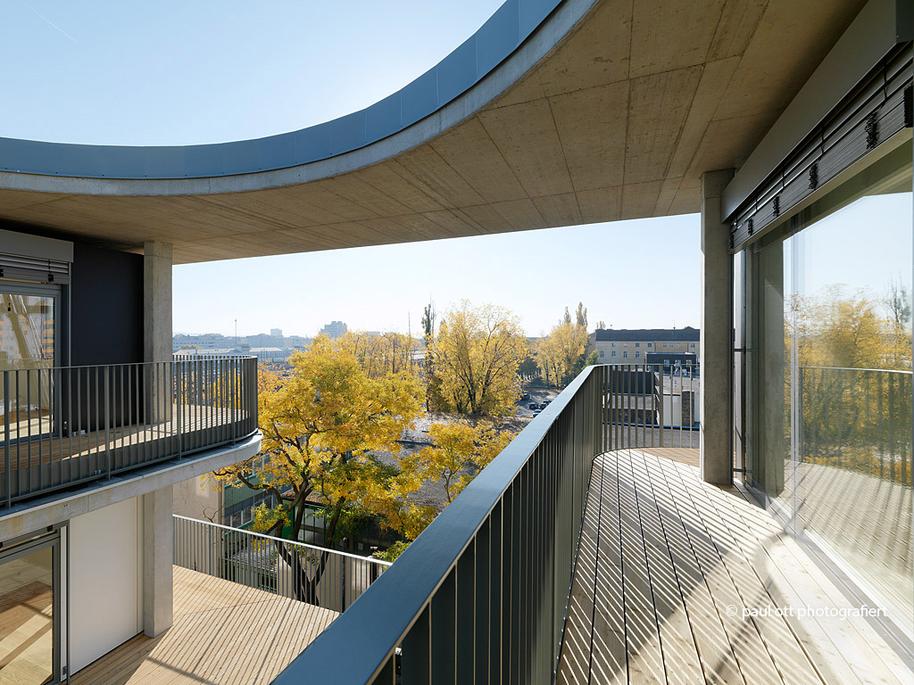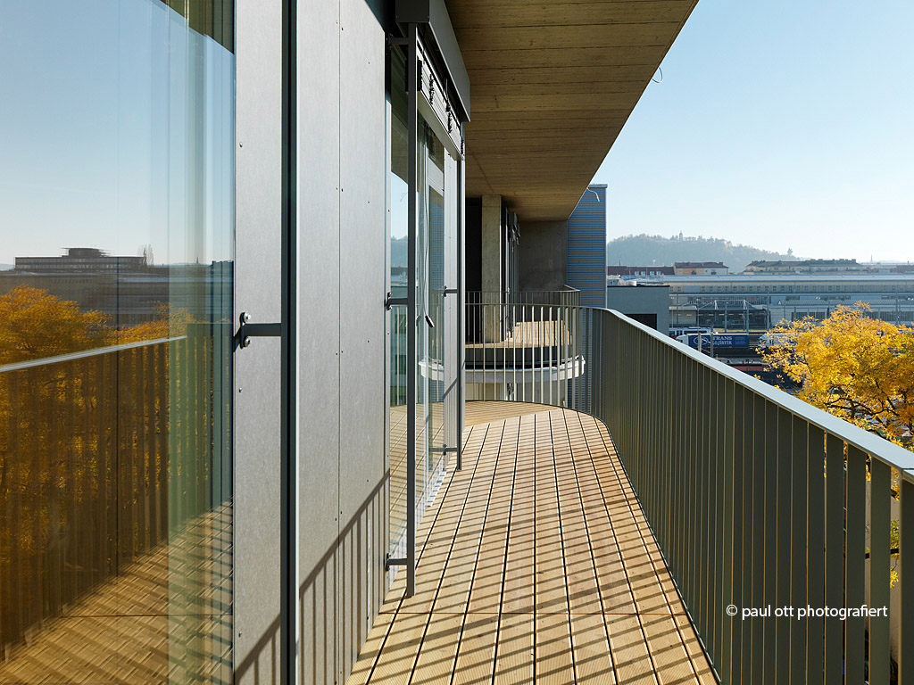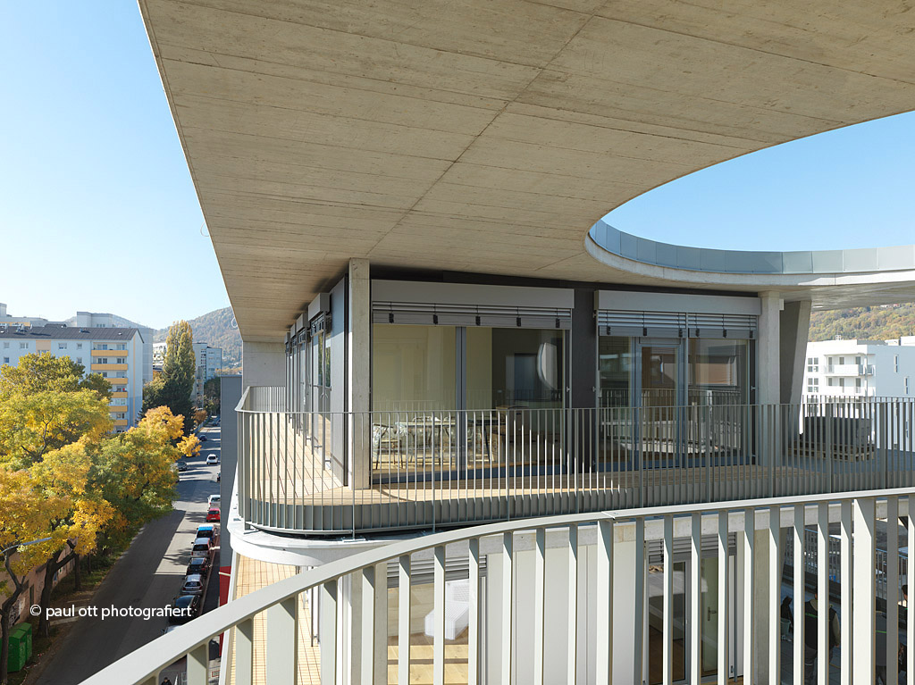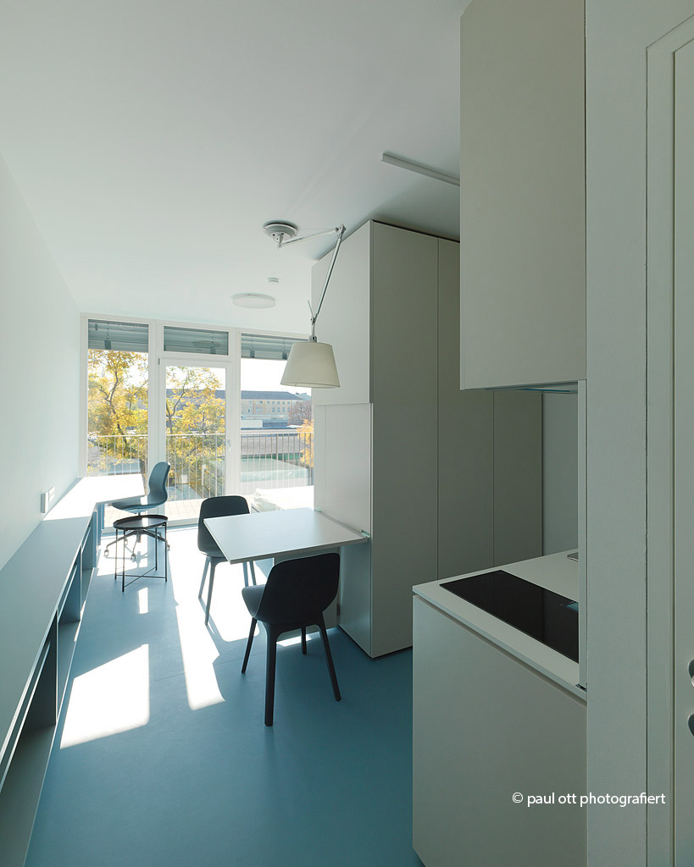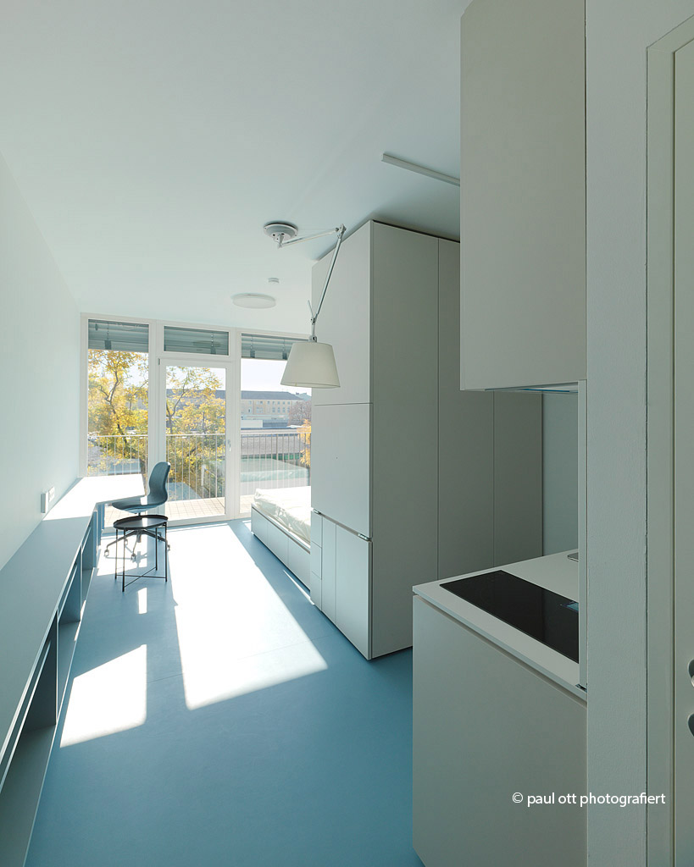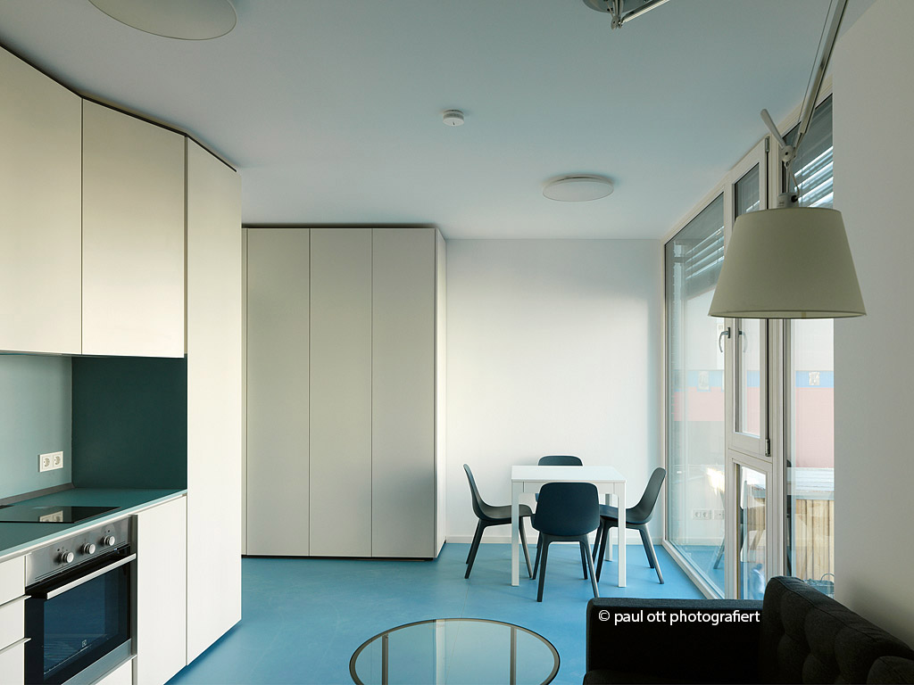KIUBO
Basic information
Project Title
Full project title
Category
Project Description
Kiubo adapts to life. Modular spaces can be created and adapted as organically as the rhythm of life itself and align with urban planning requirements. The realised concept stands for comprehensive sustainable housing of the future, for more quality and efficiency via serial construction, and for affordability according to the needs of the residents. The hybrid system is distinctive, moveable, and flexible. Kiubo is a platform for boundless ideas.
Geographical Scope
Project Region
Urban or rural issues
Physical or other transformations
EU Programme or fund
Which funds
Description of the project
Summary
In a society marked by growing individuality, flexibility, and mobility, organising the way we live together is becoming increasingly complex, with the result that living spaces must meet ever-greater demands. Life and residential biographies are changing as living and working situations change, and only to some extent has the traditional building sector been able to provide attractive solutions. Traditionally, the building process can only to a certain extent respond to changing demands in terms of dimensions, location, and function. The system is inherently rather rigid. But to meet the climate targets, built spaces are playing a major role. Construction, usage, renovation, and demolition of buildings are responsible for 36 % of greenhouse gas emissions in the EU.
Kiubo contributes to the transformation of the building ecosystem towards more sustainable practices by taking circularity of built spaces and materials in addition to social aspects into account. Kiubo consists of a hybrid system that clearly distinguishes between the shell and fit-out, makes renting and ownership possible, and allows participatory design elements for individual life cycles. The first Kiubo project, which was carried out by experts from various disciplines like architects, urban designers, landscapers, local authorities, service engineers, researchers, and the society, under the direction of ÖWG Wohnbau, as one of the largest Limited Profit Housing Association in Austria, and Hofrichter-Ritter Architects from Graz, was developed and built, was occupied by the residents in November 2021. The building is embedded in a Graz urban development project, which enlivens a former industrial area north of the main train station. Residential, office and commercial space is being built in line with an overall concept that combines sustainable technologies, flexible mobility solutions and renewable energies with ideas for promoting a liveable neighbourhood.
Key objectives for sustainability
Kiubo contributes to the transformation of the building ecosystem towards more sustainable practices by taking circularity of built spaces and materials in addition to social aspects into account. Kiubo consists of a hybrid system that consistently separates the shell from the fit-out. The main building structure as a resource-saving concrete skeleton in the form of a terminal is inserted into the location-specific context. The building system is completed with prefabricated units as individual modules. These modules are connected to the terminal via plug&play and fully functional after three hours. The modules can be used within another terminal or even as a free-standing element, both in an urban and rural context. Each module can fulfill a multitude of functions now and over time i.e., a permanent or temporary residence or a workspace. The terminal reacts dynamically to changing needs by accepting multiple combinations of the modules and allowing multiple occupancy states of the building. By articulating their spatial needs the residents are directly involved in the design process. Kiubo reacts to these individual requests by combining modules as desired that can adapt to the biographies of the users. This saves space and energy since vacancies or increased spaces due to changing demands for the residents are not necessary over time. Wood as the main building material of the modules is regionally available worldwide and replaces finite raw materials. The high degree of prefabrication and serial production enables high-quality and weather-independent manual work. Any necessary renovation of the modules can be carried out easily due to the separation of the building materials by type. They can also be dismantled into their individual components without leaving any residues to be reused. The implementation of a lively neighbourhood through the generous design of the common indoor and outdoor areas contributes to the social sustainability of the project.
Key objectives for aesthetics and quality
Living space is usually defined and conceived purely in terms of the internal use of the rooms. But Kiubo also takes into account the living environment, open spaces, common areas, and the needs of the current residents. The aesthetics were developed to a significant extent in iterative steps by Hofrichter-Ritter Architects. The building has a restrained and noble aesthetic, which develops in the interaction between the inside and the outside and is thereby also opened up. In the interdisciplinary and integrative planning, the private interior and exterior areas were interwoven with the communal interior and exterior spaces and thus developed into a holistic living space including generous close to nature areas.
Architecturally, the building fits along a building line and defines the public space. The design approach evolved from an urban design through the basic static system of the terminal to the flexible design of the modules depending on the needs of the residents. The result is a four-story building with a basement for services and businesses and generous open spaces throughout the building complex including a green flat roof. The 33 prefabricated modules are arranged in 19 units. From the first to the fourth floor are the apartments, which were developed in size and combination together with the residents. Starting from a basic module of 25sqm, this rises to 75sqm by combining three modules, which have been designed. In addition, a common room fronted by an open-air and greened sitting area is provided on the first floor. Spacious and green open areas for the community are also provided on the other floors. Each residential unit has a private outdoor area facing south. Furthermore, there is a generous ground-level and landscaped area for all residents in the rear courtyard. The project is exemplary in terms of the design approach since it blends into the environment by taking the needs of users into account through creating an innovative building system.
Key objectives for inclusion
ÖWG Wohnbau, as the developer of the project, is one of the largest Limited-Profit Housing Associations in Austria. The Austrian Federation of Limited-Profit Housing Associations business model is focused on serving the common good. It contributes to providing affordable, high-quality homes for a broad range of income groups and secure rents in a volatile housing market. Kiubo was designed to meet the needs and requirements of people regardless of their age, size, or ability. Modules can be inserted, swapped, connected, extended, removed, and reinserted elsewhere via the flexible slot-in system. This creates a living space that adapts over time according to real-life necessities. The basic module of Kiubo is a separate, self-contained living unit that comes with a bathroom, a kitchen, a sleeping and living area of 25sqm. This basic module simply connects to extension modules of 25sqm to expand with living, working, or sleeping space. In addition, if life circumstances suddenly change and mobility becomes restricted, the standard modules can be replaced with barrier-free modules. In addition to the residential modules Kiubo is complemented by neighbourhood facilities such as a community room, a launderette, a barbecue area and spacious outdoor areas to promote identification and the formation of a lively community.
Kiubo offers a unit for trying out that different way of living so that everyone can have the chance to test the concept. The living experience is scientifically recorded in order to further optimisation. The high degree of prefabrication means that the modules are both high-quality and affordable, more than this the possibility to buy or rent the module and rent space in the terminal this affordability is made possible for many people. The innovation driven by a Limited-Profit Housing Association is a pointer to the potential that exists in the housing sector that is achieved by combining the extensive expertise with future-oriented elements.
Results in relation to category
The circular economy in residential construction has so far not been thought of in this forward-looking dimension. By involving a large number of partners in the development and implementation of the project, the approaches and the knowledge generated have already been widely discussed in the local construction industry. Due to the large number of positive feedbacks and inquiries for further project realisations, ÖWG Wohnbau is currently preparing its own subsidiary, which will focus on further projects based on the Kiubo concept in the future.
How Citizens benefit
Kiubo thrives internally and externally on exchange and networking. Along with the interdisciplinary development team, Kiubo had been widely discussed in various public, expert, and educational settings to involve individual citizens in addition to civil society in the design and implementation of the project. Starting in Spring 2019 with the first public presentation at a local living lab platform on housing, Kiubo was presented i.e., at a lecture on sustainability at the University of Graz, at a local conference about sustainable buildings as well through guided tours through the construction site, the prefabrication hall and the completed building. In parallel, 1300 people and experts in the German-speaking countries were surveyed on the subject of the Kiubo concept. The most integrative and far-reaching event for Kiubo was the Venice Biennale 2021. The concept, presented under the title “FLEXLIVING”, had been showcased under the topic “How will we live together?” within an own exhibition contribution. Along with accompanying dialogues and interviews Kiubo was discussed and presented in a way that involved as many experts as possible in the field and from the civil society sector. Kiubo is a living example of cooperative development involving the whole concept and the construction of a project. This is achieved through accompanying research and development. Furthermore, a platform-based sales and communication structure takes care to implement all user essentials while continuously evaluating and incorporating the findings from this work into the design process. The benefits of this are evident to all who are involved. On the expert side, a more complete picture of wishes and needs has emerged, which has made it possible to respond with a more targeted offer. On the user and civil society sector side, a more accurate conception of user requirements for their own living space embedded in communal areas has been achieved along with more impact and insights.
Physical or other transformations
Innovative character
When it comes to finding a place to live, the options available are just as inflexible as they were 100 years ago. It is difficult to repurpose a building once it has been built, yet the life circumstances people face today are changing at an ever-faster pace. One day we are based and the next day we may need to be in an altogether different. Our spatial needs change throughout our lives. We might need more room if we start a family or work from home, or less when children move away from home, or if we retire. New solutions are therefore needed to satisfy differing needs and the market. Kiubo was developed as the first mobile apartments that adapt to changing circumstances in life and the market.
Kiubo contributes to the transformation of the building ecosystem towards more sustainable practices by taking circularity of built spaces and materials in addition to social aspects into account. Kiubo as a building system is for the first time ever resolving the conflict between rigid spatial configurations and changing requirements over time. By clearly separating the static framework and the spatial modules, a demand-driven configuration of buildings with a progression through time becomes possible. Kiubo represents an urban planning innovation that takes into account global resources and human needs. The life cycle of the building adapts to the life cycle of the occupants. The terminal reacts dynamically to changing needs by accepting multiple combinations of the prefabricated mobile modules and allowing multiple occupancy states. Simple additive systems up to the development of complex spatial designs are conceivable. Since current practices in housing are very rigid, Kiubo shows the possibilities of innovation in this field by creating a flexible system that can meet many needs now and in the future.
Learning transferred to other parties
Kiubo builds on historical and contemporary approaches to modular construction by analysing their advantages and disadvantages and has developed them both consistently and confidently. The building is fully-fledged for this task with an interdisciplinary team of architects, structural engineers, building services planners, researchers in the field of housing in addition to a full range of contributions from the civil society sector. This deep and fruitful collaboration method has resulted in a building system that can be easily adapted to new locations and functional demands without complications. During the process, the experts have documented their results and knowledge and developed and defined a catalogue as a standard for future serial production of the modules and terminals. The application on the basis of the developed standards is also open to other planners and architects in cooperation with the developers. Moreover, through intensive dialogue with various stakeholders, the concept for the expansion of spatial infrastructures such as childcare centres in rural areas is currently being worked on.

