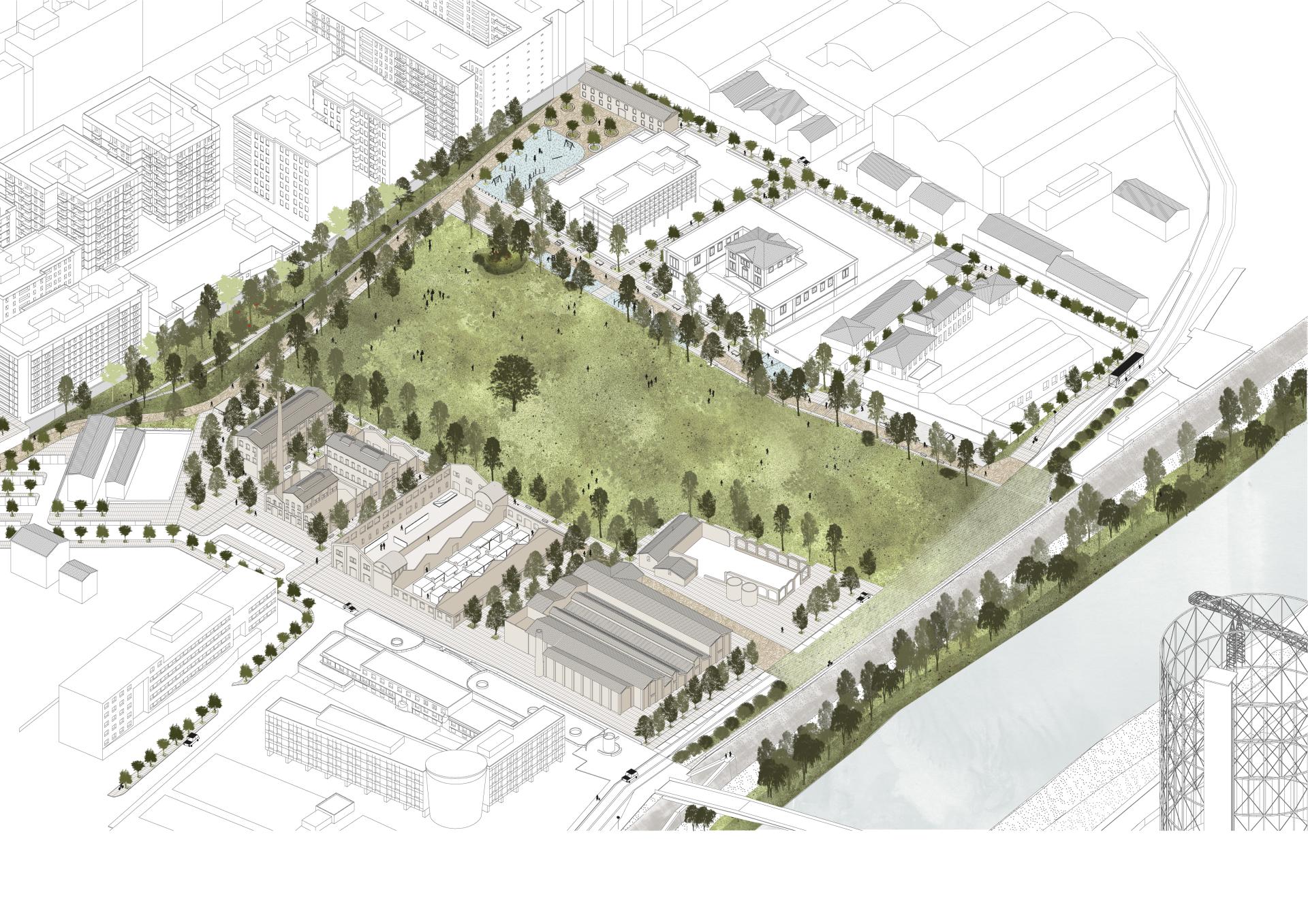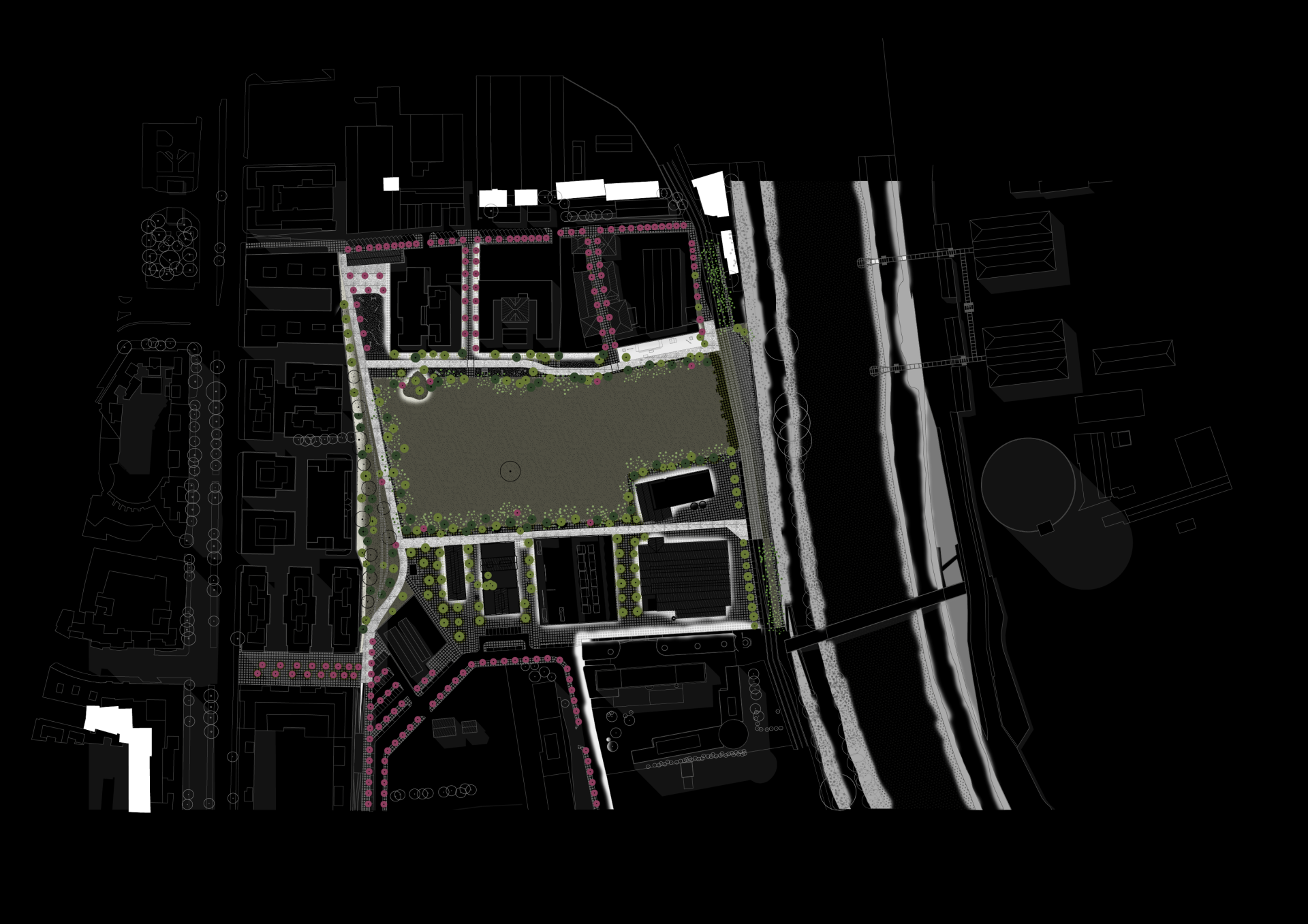Nature intermedie
Basic information
Project Title
Full project title
Category
Project Description
A former industrial site in the heart of Rome, close to the river and marginalized from its own district, the Papareschi area is an example of an internal periphery whose attempts of urban regenerations have been disregarded over the years. Wild has instead conquered that abandoned land, making the overgrown nature a fundamental resource of the site. The intermediation between the city and the wilderness provide the tools for the weft of connections of the area with its urban environment.
Geographical Scope
Project Region
Urban or rural issues
Physical or other transformations
EU Programme or fund
Which funds
Description of the project
Summary
Is it possible to bring nature and city closer together? Is it possible to consider them not as distinct entities, but rather as two environments to reciprocally contaminate? These questions are the basis of the concept for the regeneration of the empty urban space Papareschi.
The former industrial site Mira Lanza, also known as the Papareschi area, lays abandoned inside the Marconi neighbourhood in Rome, close to the river Tiber, in front of the central Ostiense district and not far from the Aurelian wall. Today, it is an enclave below the level of the neighbourhood surrounded by walls and fences that has a few industrial buildings’ remains on one side. This is a place abandoned by human activity whose spaces have been occupied by wilderness, progressed amongst the neglect and disregard of the city around.
An accurate analysis based on observation inevitably brings to the conclusion that this area’s issues, fundamental to understand in order to figure out the best way to solve its criticalities, are mainly three: the area itself, a large degraded empty urban space; its as of today non-existing relationship with the surrounding neighbourhood; and its relationship with the river Tiber, completely neglected.
Refusing the ideological opposition between nature and city, that positions them as enemies and states that to survive they have to separate, the project encourages a mutual absorption of the wild industrial area and the surrounding neighbourhood through a weft of connections that blur the boundaries between nature and city. To reach this goal is of paramount importance to use only few and absolutely essential measures, always putting the inhabitants’ well-being and lightness of touch as fundamental guidelines.
Key objectives for sustainability
The main objective of our initial concept was the refunctionalization of the factory’s ruins for the Marconi neighborhood’s benefit, but a more thorough analysis was crucial to identifying the lack of physical and functional connections between the city and the Papareschi area as the primary issue. That meant that any project focused solely on the buildings would be destined to fail, as it wouldn't connect the buildings to the citizens. In addition, a study of the area and the neighbourhood highlighted a serious insufficiency, both of gardens and parks, compared to the dense population of Marconi, despite the unexpressed potential of the surrounding river’s floodplain.
Therefore, in accord with the citizens’ instances, the idea for the area was to create a park. The wilderness of the site transforms from problem to solution, and its growth is encouraged, rather than stopped. The presence of trees and bushes is even increased and expanded outside the site and into Marconi to create the weft of connections that is needed to integrate the park within the neighbourhood. The large and central void made out of a self-generated meadow is preserved and its well-being is fostered by a biannual mowing, with the double goal of creating an accessible collective space during spring and summertime, and encouraging the necessary biological renewal of the plants in fall and winter. New trees and bushes are planted on the edges of this prairie, and the primary species (Alnus glutinosa, Populus tremula and Salix purpurea nana) are chosen to mirror the riparian species of the Tiber. Other smaller trees which are common in the city, such as Cercis siliquastrum, are used as a further tool for connection.
Encouraging the development of biodiversity in the city, respecting nature’s rhythm and fostering its presence, is in itself a large-scale strategy of environmental sustainability: it increases the non-impermeable surface, contributes to the cooling of cities and cleans the air.
Key objectives for aesthetics and quality
To implement the vision of a park in continuity with its urban surroundings, we take advantage of every instrument at our disposal - from the choice of a material to the layout of new plantings -, in order to create a series of spaces and paths that can blur the lines between the natural kingdom of the Papareschi area and the urban kingdom of Marconi as much as possible. These two environments, therefore, can find reconciliation in these places of intermediate nature.
The physical translation of the criterion of intermediation is manifest above all in the use of paving and trees. The paving follows a hierarchy, and its variations identify a main path around the central prairie; a secondary path system that extends into the city; a pavement whose joints are made of grass that identifies those areas in which people can stay longer; and technical flooring as well as wooden paths for the play and sporting areas.
As far as trees and bushes are concerned, the grid of the layout is tightly followed in those zones closer to the city, to mimic its geometric rigidity; while, as the trees get closer to the prairie, this weft unravels and the layout is less defined, in order to better integrate with the randomness of the wilderness.
Architecture in consolidated urban contexts doesn’t always have to rely on economically unsustainable statements to better the living conditions of the population. More often than not, it needs projects that can improve the city’s quality in a smart and discreet way, to create some sort of widespread beauty; the attractiveness of a place, in fact, can be achieved through an infinity of tools with different scales and dimensions. The choice of a material or of a piece of furniture is worth as much as the general layout of spaces.
Key objectives for inclusion
The idea of a park situated at the centre of a weft of connections with the city does not guarantee that the park is going to be lived, no matter the aesthetic choices of the project. This issue, in fact, is also dependent on a series of physical obstacles because of the different altimetric conditions of the Papareschi area and Marconi. A ramp system accessible to everyone - with new paths between the city and the site - is therefore another tool to link Papareschi and Marconi.
But in an urban context it is the people who make a place alive: for this reason, in order to make the park attractive, we conducted a survey for the citizens and analyzed the urban tissue. The research showed that the neighbourhood has a high-density population and a lack of public places for the community, especially spaces for outdoor physical activity and cultural and educational spaces, with the exception of the India theatre, situated in the only repurposed building in the Mira Lanza factory. The prairie in the Papareschi area, therefore, preserved however possible in its spontaneity, is configured as a place in which usage guidelines are suspended: especially during the warmer months, when the field is completely mowed, and its functional indeterminacy becomes an opportunity to live the place free of instructions.
Around the meadow there is a more structured situation: a series of open-air rooms that can counterbalance the mutability at the centre of the park. Herein there are the sports and play facilities that the neighbourhood lacks and its inhabitants request. The ruins of the industrial buildings, which we didn’t work on, should be restored and given a public and collective purpose with cultural and educational spaces.
Inclusivity constitutes the foundation of any urban project that has to answer precise instances made by the community of citizens of that specific context, creating spaces accessible to whoever has the desire to meet and share ideas with other people.
Physical or other transformations
Innovative character
Esthetic choices, environmental sustainability and inclusivity are inevitably combined in the field of open space’s design: the choice of a tree instead of another can considerably change a project. In this case, the species of the trees were chosen because of their adaptability to a terrain that, given its proximity to the Tiber, is humid; they also have different dimensions to highlight areas of the park and their importance (the prairie is surrounded by Poplar trees; the factory’s buildings by Alder trees and purple Willow bushes; the urban connections, due to less space, by the the smaller Judas trees); these species, chosen because of their shape and affinity with humidity, are incidentally selected because their pollen doesn’t usually cause allergies, and they don’t produce fruits that can rotten and dirty the paths. The choice of the trees is exemplary in showing the intertwining of the three dimensions, but it’s not the only example: the trees’ disposition has an esthetic value and explains the rigid geometry in the city that progressively loosens up the closer it gets to the central prairie. The disposition is also important to bringing shade to the open-air rooms that would otherwise be too hot under the summer sun, especially for the older members of the population, a serious issue considering how close they are to the local senior centre; the open-air rooms, which require shadow also because of the sport/play facilities they host, are also right next to school buildings. Finally, the central prairie is kept in its spontaneity, sunny and free of rules, because of the impression its colorful floral composition made on us during the extensive researching period. The summer mowing determines the way people can use it during summertime and it’s fundamental for the biological cycle of the plants, but has an impact on the overall esthetic of the park.
In conclusion, every esthetic choice has immediate repercussions on the other two dimensions, and viceversa.



