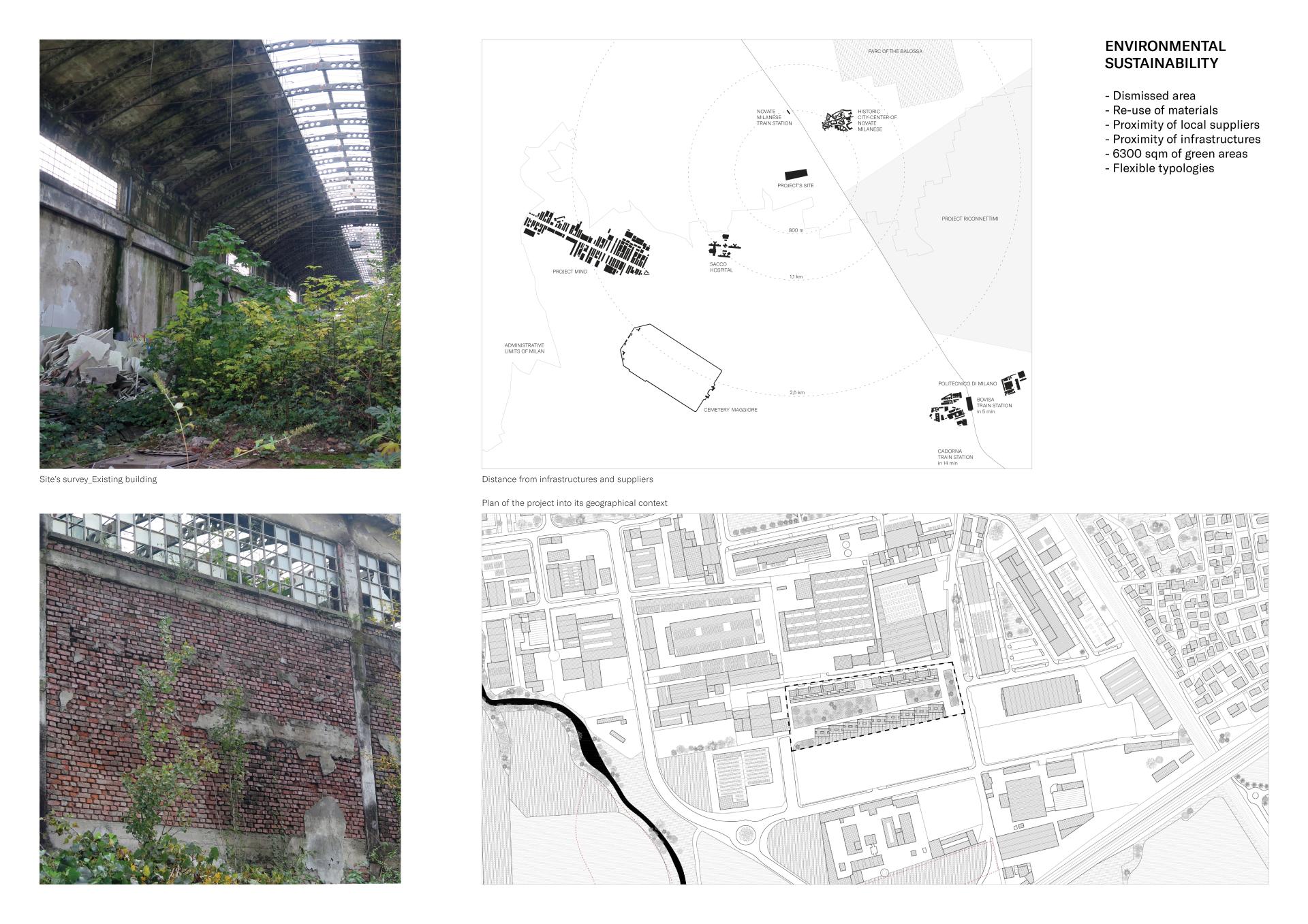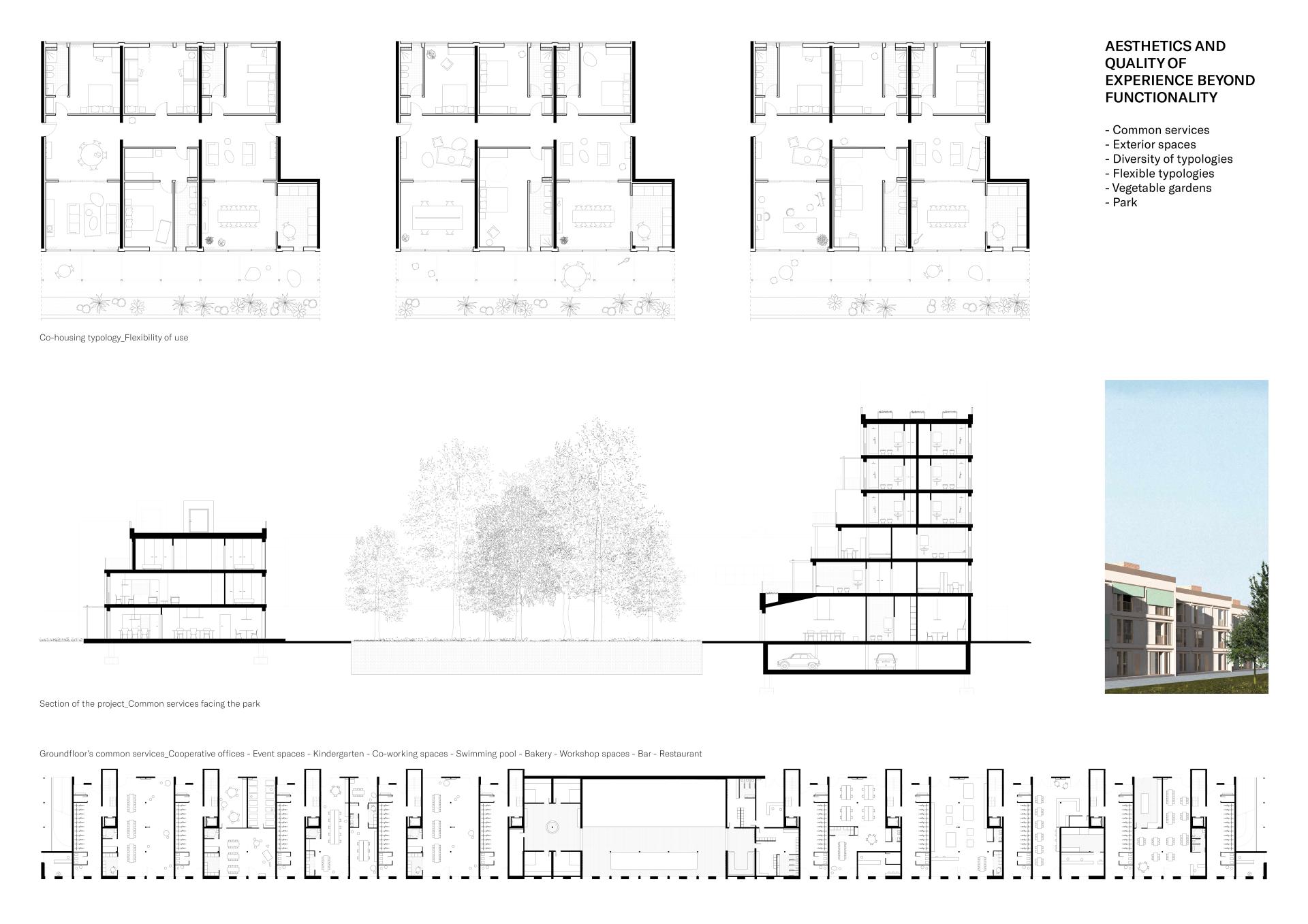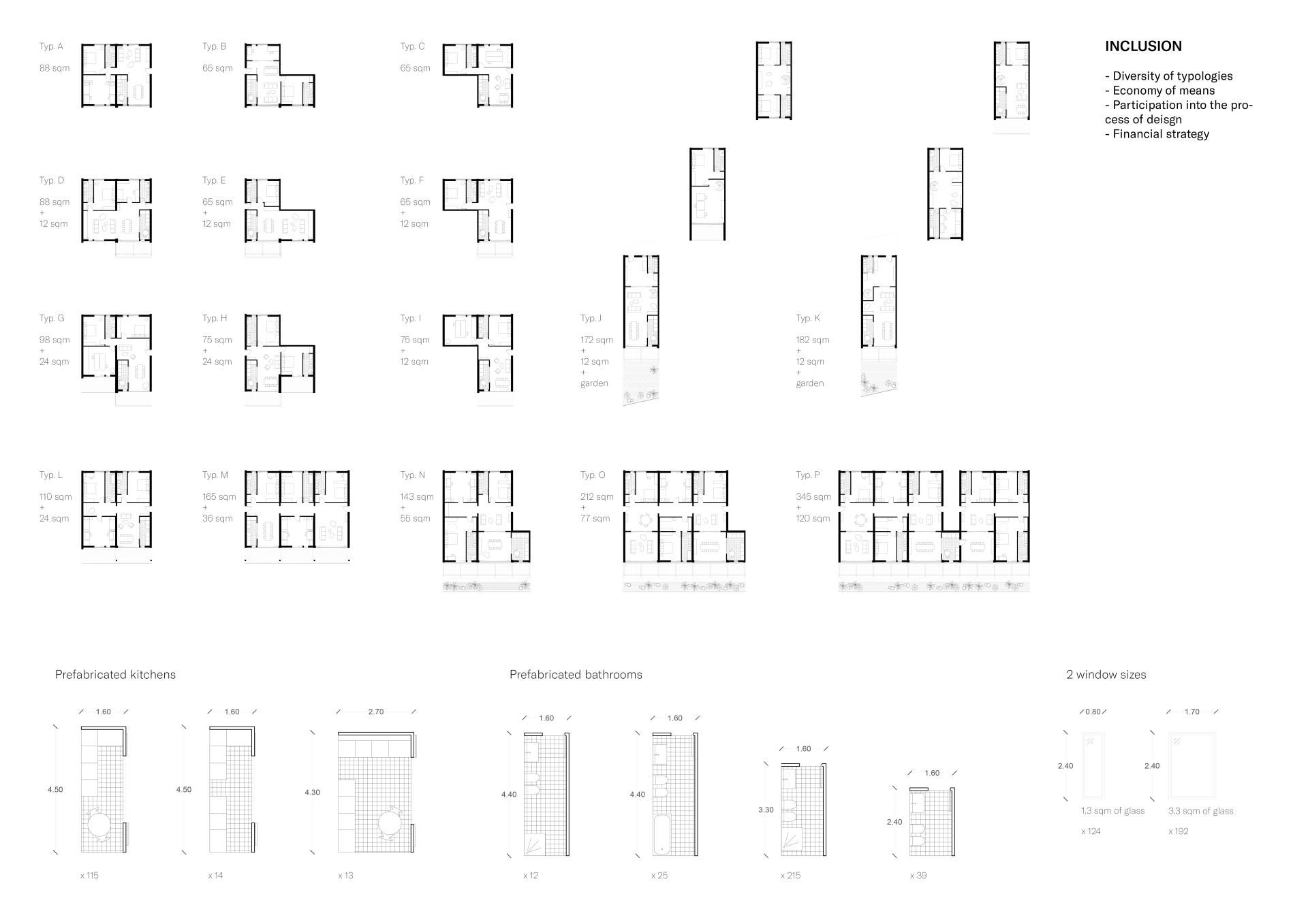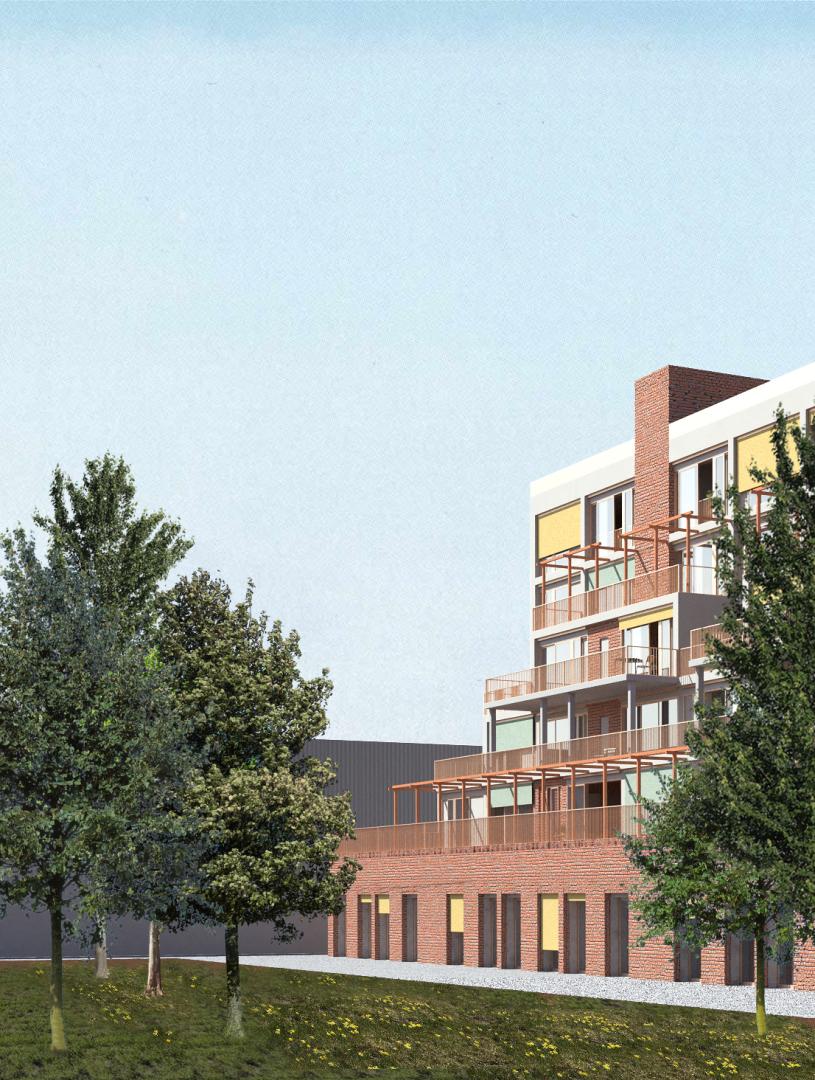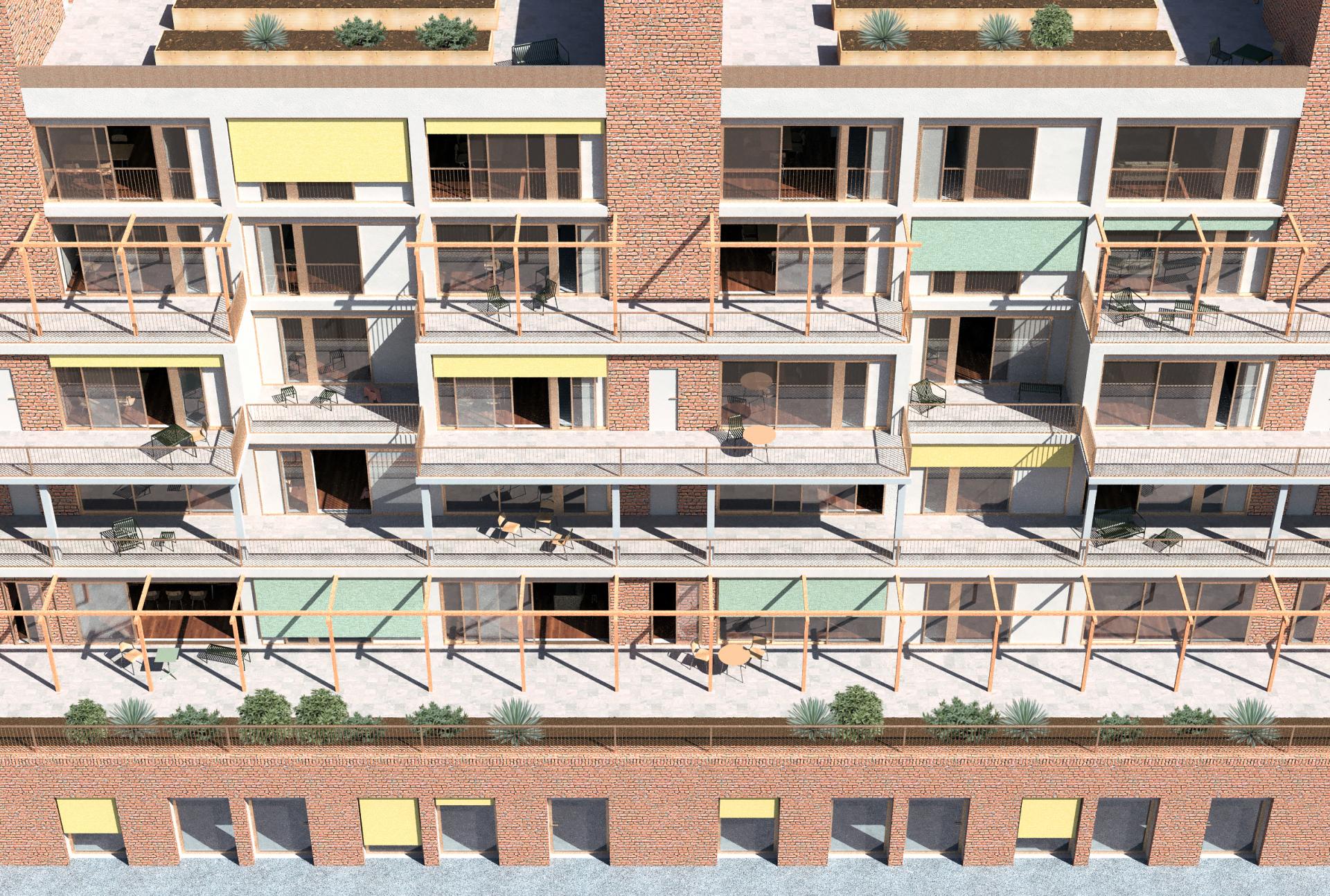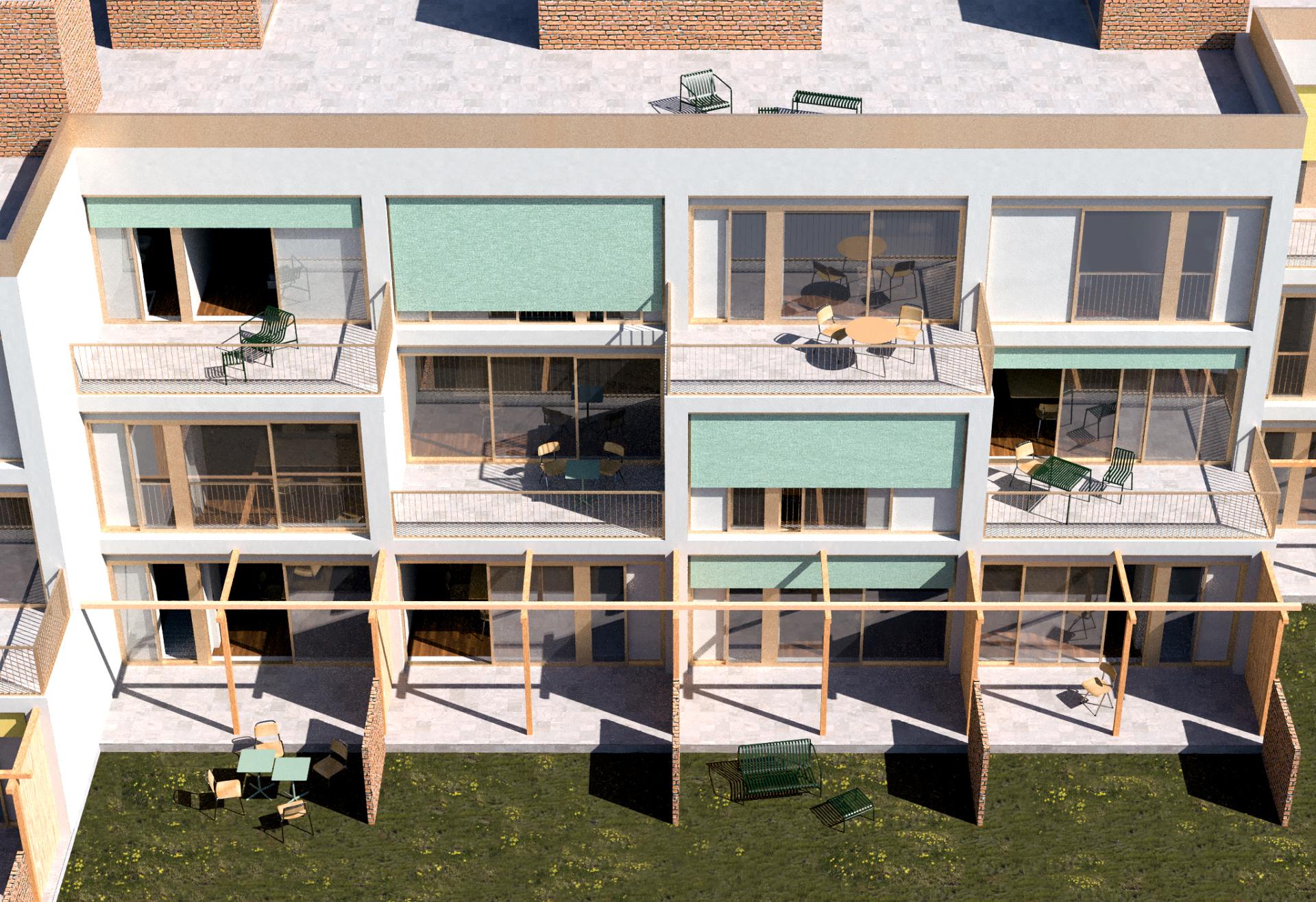Non-speculative Cooperative Housing
Basic information
Project Title
Full project title
Category
Project Description
Non-speculative co-operative ownership and land management, developed on the dismissed areas provided by the municipality, can help to have more equal distribution of land and access to quality housing in Milan, indispensable conditions of quality urban life. On which it can be developed housing projects providing freedom of use, high diversity of typologies and great quality of services that are accessible for all, thanks to strategies of re-use and economy of means.
Geographical Scope
Project Region
Urban or rural issues
Physical or other transformations
EU Programme or fund
Which funds
Description of the project
Summary
Milan has once been a booming industrial city, spread on all the Lombardia’s territory. Since we shifted to service economy, a high number of lands are not in use anymore. And as a consequence, Milan is growing through International investments made into large urban regenerations. Which is increasing the land’s prices and the need for housing stock in the city. The 2021 report of Housing Europe is stating that only 3% of the entire residential buildings are social housing in Italy. In order to stop the struggle to find affordable housing, the domestic space should exit the concept of financial product.
The municipality is firstly putting in regeneration the lands closer to the historic city-center and therefore highly attractive for investors. Nevertheless the list of dismissed areas in Lombardy is still long and composed by sites with very different contexts. I believe this list is an opportunity to initiate a social resistance to the land’s value speculation.
As an alternative to privatization of property, but also an alternative to public social housing that the municipality is not able to provide any more, the co-operative ownership and land management is a financial and social organization that is non-speculative and social inclusive. In order to make these co-operative initiatives affordable and accessible for all, the land’s price is the main obstacle. To this extent, I will consider that the role of the municipality in the development of a more equal and affordable housing stock is limited of giving access to the dismissed areas, taking form by a long-term (75 years) leasing contract at very low and fixed rent.
To conclude, I would argue that anticipating the speculation of land’s prices in the periphery, with the non-speculative co-operative ownership and land management, developed on the dismissed areas provided by the municipality, can be one of the strategy to have more equal distribution of land and access to quality housing in Milan’s future.
Key objectives for sustainability
Environmental sustainability has been addressed on different levels within the project.
On one hand, the land on which is taking place the cooperative is a dismissed area of the Lombardy’s region. Re-qualification of the later means that construction can happen without reducing once again the quantity of fertile soil since it is already a polluted one, besides it will enhance a regeneration of the quarter and finally the impact on the environment can be lowered by re-using materials already present in the area.
On the other hand, among all the 139 dismissed areas listed by the region, I have chosen this one for its proximity to infrastructure and services. In my opinion this project can be sustainable in the long run only if its geographic position is suitable for a cooperative housing. In fact the foot distance of the public transport, supermarkets and green areas were important settings. The hospital, school and university quickly reachable with transports rise its legitimacy.
Moreover inside the architectural proposal, a great park has been integrated as the heart of the cooperative. In addition of the private gardens for the row-houses. In total it’s 6300 sqm dedicated to green areas. The relation with nature is encouraged also with the roof-gardens at the disposal of the inhabitants to grow their food.
Finally I would like to argue that sustainability lays also in the capacity of the building to evolve with its inhabitants’s way of life. Therefore I have decided to use a cross wall construction. The loads are transferred by slabs positioned at a distance of around five to six meters. There are no load-bearing outer walls. This makes room-high and room-wide wall openings possible. With these advantages the layout of the apartments is composed by a grid of 5 by 4 leaving a volume big enough to be used in many diverse ways, changing along with the will of the dwellers.
Key objectives for aesthetics and quality
In this project the aesthetics and quality of experience beyond functionality could be represented with two features: great amount of common services and exterior spaces; high diversity of apartment’s typologies.
As Harry Gluck initiated in Vienna, the development of large scale social housing allows the integration of services considered only for the rich. He considered the social aspects of housing to be just as important as the structural ones, and it couldn’t be more contemporary with the current pandemic situation. In addition of the green areas, that I have mentioned for environmental sustainability, the ground floor of the cooperative is composed by services. Besides creating social activity and a feeling of belonging, they cover a large spectrum of fields such as education (nursery), sports (inside swimming pool and outdoor basket court), work (co-working and workshop spaces), leisure (event spaces and bar) and food (bakery and restaurant).
Common spaces are not the only ones designed to enhance the feeling of luxury or collective bonding. A high diversity of domestic space has been advanced, and each of them composed by an exterior space. If you want to live alone or with other 10 people, one of the layout could fit the need. Various degree of intimacy is also represented, with the co-housing connected to the communal terraces, the co-housing row-houses having a private garden, individual apartment with its balcony, etc… Finally as already specified for another question, the structure and measurement of the building creates rooms with constant sizes to enhance the flexibility within the typologies.
To sum-up the project tries to give the maximum of freedom of use, diversity of life styles and quality of services.
Key objectives for inclusion
The nature of the project is born looking for a solution to achieve more inclusion in Milan. To be precise, it’s after a research and an interview about the current building operations and their impact on the economy that I understood the important need for inclusive affordable housing in that city.
However affordable housing is not inclusive if it cannot give diversity and quality for its inhabitants. Building a community can be helped by architectural choices, for instance cooperative’s systems allows future inhabitants to participate in the process of designing their domestic spaces as it could give the best experience of living it can. Furthermore all the services included into the project enhance the engagement of each cooperative’s member to care and join the neighbourhood dynamics. It creates social interaction, feeling of belonging that are both considered as human needs.
Inclusion is reached when quality housing is offered to all. In order to feel at home is not depending on the ownership of the domestic space but rather on the feeling of safety it gives, feeling good at home implies a form of protection and the right to stay.
As for reaching affordability for a good quality of housing, with generous spaces, indoor’s as much as outdoor’s, developed in many various ways in order to address the wider range of living’s types possible, has been imagined through economic strategies. Using industrialised production, repetitive construction, and the sequencing of similar modules allows larger spaces and better quality of experience. In particular in this project, components of that economy of means are: prefabricated bathrooms, prefabricated kitchens, declination of only two window’s sizes and cross-wall construction.
Like mentioned already, the cooperative project contain a great typological diversity, each of them highly flexible. That feature was integrated for being the most inclusive possible on the diverse living scenarios for each individual.
Physical or other transformations
Innovative character
As you probably noticed, some elements are advanced as argument under more than one dimension, which clearly state the co-existence of environmental sustainability, quality of experience and inclusion into the proposal. Moreover as an architectural design, it is by nature that several dimensions collaborate together for the purpose of one project.
Key elements that underline these three dimensions:
- ‘Non-speculative’, addresses in priority the inclusion’s thematic. Nevertheless the aesthetic and quality of experience are increased only by the fact that the actors that make decisions about the design are not developers. It will not be the simple result of financial rentability.
- ‘Cooperative Housing’, is gathering all the three dimensions. High amount of services, larger spaces, social interaction, personalised layout are all part of a greater quality of experience, then the financial strategy behind a cooperative housing is bringing inclusion as a foremost feature and, finally the feeling of belonging created by the elements just exposed is guaranteeing a long-life for the building and it’s community.
- ‘Dismissed areas’, is firstly an environmental aspect. Re-using abandoned territory and materials from the existing building is definitely lowering down the carbon footprint of the operation. Although it can be considered as a quality of experience to incorporate the history of the site through re-used materials. Finally re-development of a dismissed area has for consequences to regenerate the surroundings and therefore it also talked about inclusion of former isolated quarter.

