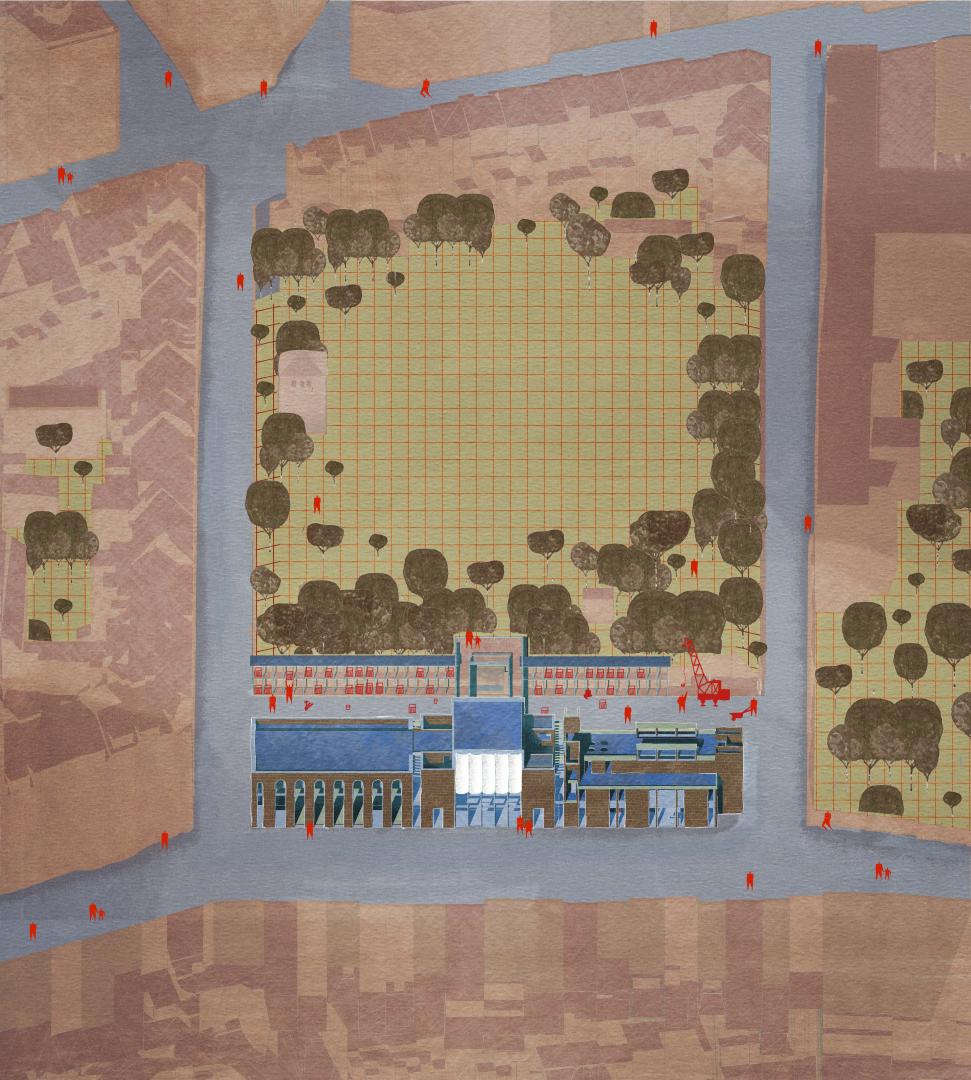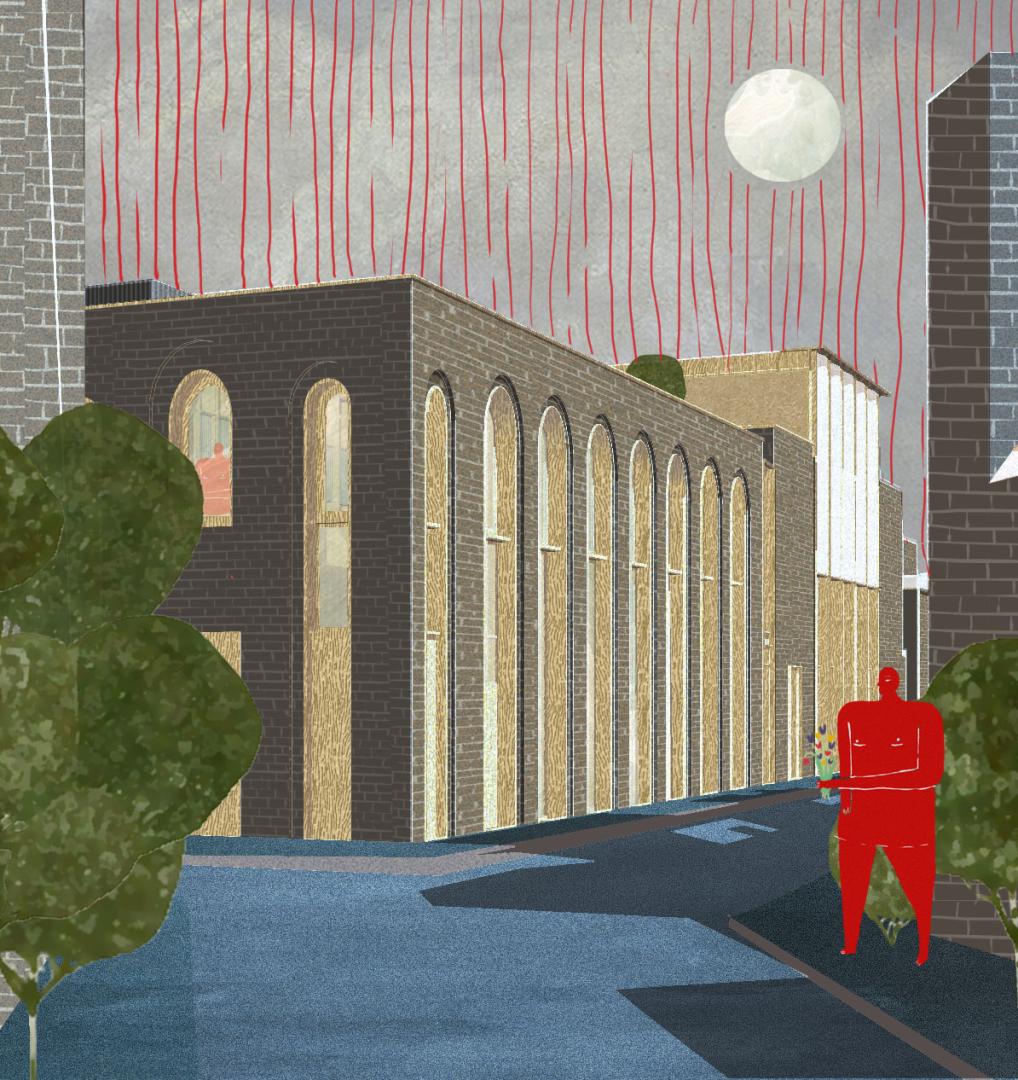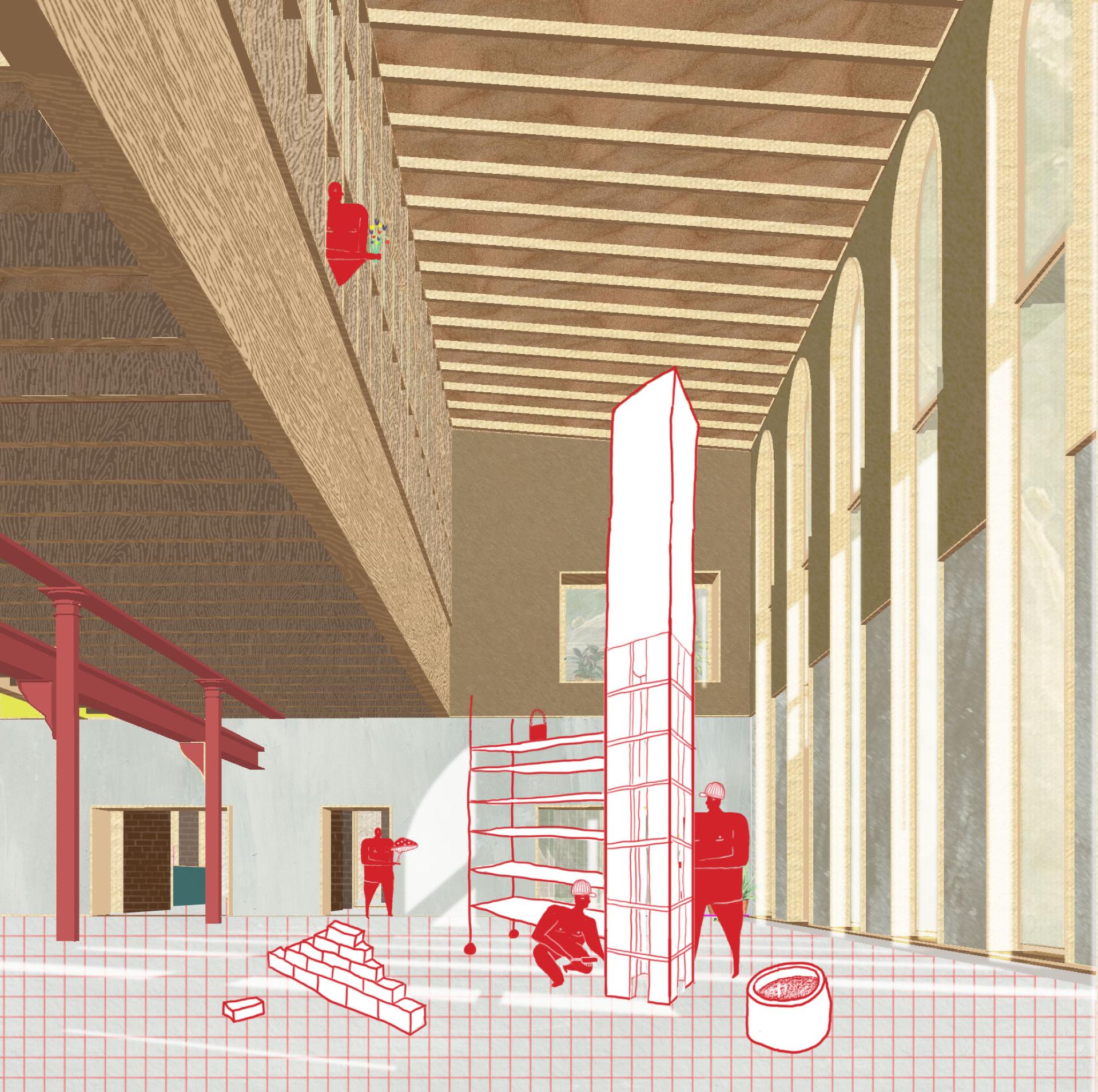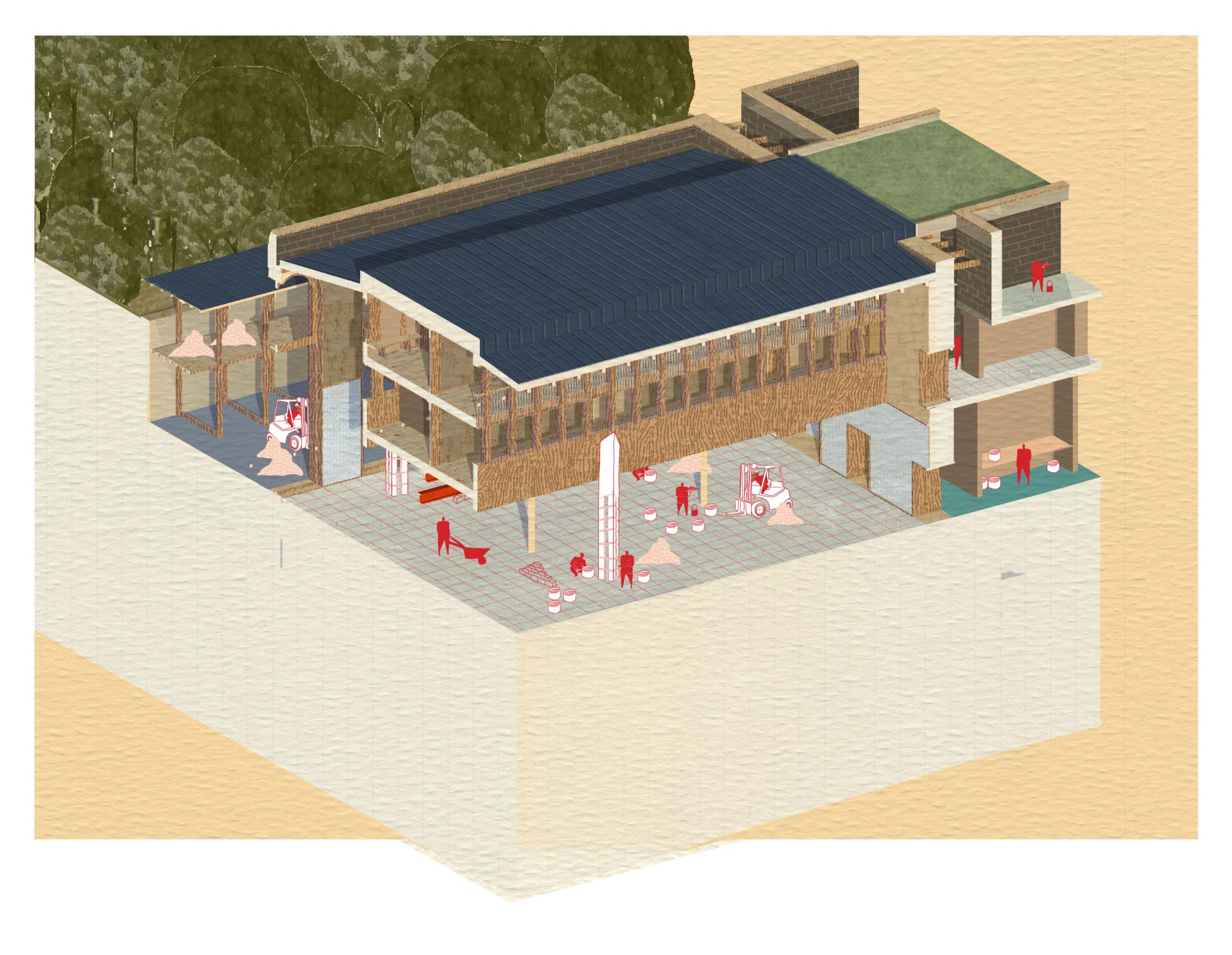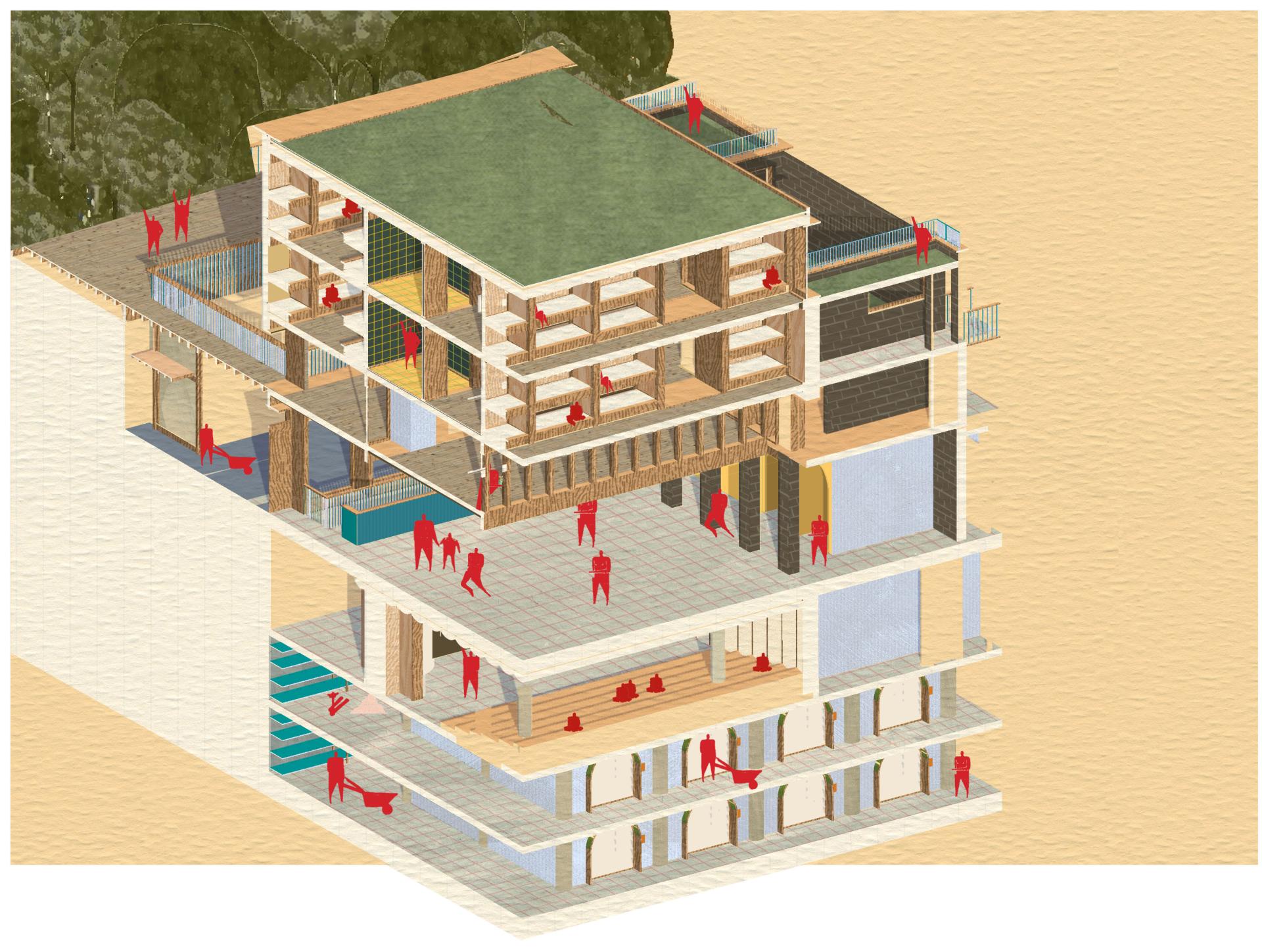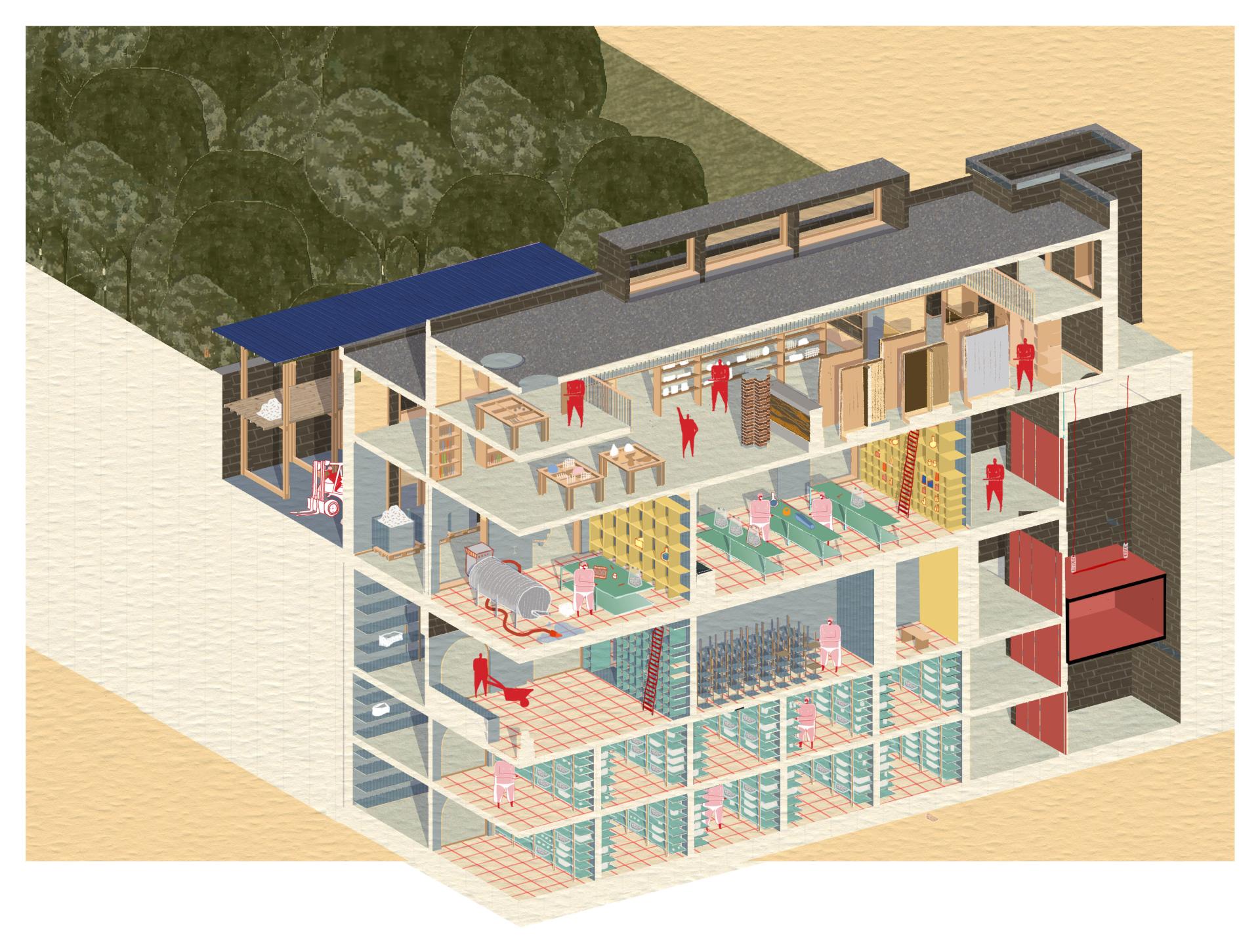Center for regenerative materials
Basic information
Project Title
Full project title
Category
Project Description
The « Architecture Center for regenerative materials » is thought as an eco-system, a place to experiment, raise awareness and produce around regenerative materials. Firstly, the « Micro-Factory » is a producing place where insulated growing mycelium-based panels are produced on its basements. Growing panels drive us on a post-carbonated direction for construction. Secondly, the « Macro-Factory » is thought as a big experimenting room, where could be built 1/1 scale prototypes.
Geographical Scope
Project Region
Urban or rural issues
Physical or other transformations
EU Programme or fund
Which funds
Description of the project
Summary
The « Architecture Center for regenerative materials » is thought as an eco-system, a place to experiment, raise awareness and produce around the regenerative materials. We propose, as a first step, to substitute industrial materials by, as much as possible, natural materials, which require less carbon during their production.
The building is divided into three parts. Firstly, the « Micro-Factory » is a producing place where insulated growing mycelium-based panels are produced on its basements. Growing panels drive us on a post-carbonated direction for construction, facing both the reduction on the use of raw materials and the thermical renovation issue, while transforming empty floors in producing places. The overhaul of construction production methods must accompany a broader agricultural policy, on a national or even transnational scale, with the North of France and the Netherlands. As a congested European metropolis, integrated into the network of the European megalopolis, Brussels is dependent on supply circuits for raw and, above all, processed materials. We would suggest that the metropolitan area could accommodate production sites for materials based on plant fibers and mycelium, in order to be able to supply the entire built fabric of Brussels.
Secondly, the « Macro-Factory » is thought as an experimenting room, where could be built scaled-one prototypes with living materials. This infrastructure is part of a vast regional or international network of Schools of Architecture, from Belgium, France, Germany and Netherlands. This basin requires an ambitious infrastructure in order to be able to carry out a european educational project, capable of structuring everyone in living construction, integrating all actors, in a logic of exemplary circularity.
The two « Factories » are linked by the « Forum », a new building inserted between the two existing buildings, is the reception place, for the daily or the weekly public, thanks to its dormitories and facilities
Key objectives for sustainability
The « Architecture Center for regenerative materials » is thought as an eco-system, a place to experiment, raise awareness and produce around the regenerative materials. We propose, as a first step, to substitute industrial materials by, as much as possible, natural materials, which require less carbon during their production.
The materials produced in the "Micro-Factory" are ready-to-use bricks or insulating panels. All the interior insulation of the "Architecture Center for regenerative materials" is carried out with its panels, produced in the basements of the building, in a logic of short circuits and circularity. We have worked on thermal correctors based on plant fibers and mycelium, plastered with earth to improve hygrothermal comfort, without enveloping the entire building. For the new building, all the insulation is made with the same hemp-mycelium resource, filling in wooden frames. This system could be generalized and we could see buildings under renovation producing their own “growing” insulation.
To concrete-plastic-ventilation machine, we wish to oppose construction in wood-earth-hemp-mycelium… and natural ventilation… One of the main qualities of organic and geo-sourced materials is its reversibility. Beyond their carbon impact upstream, these materials can return to the earth without polluting. An earth plaster can be reused endlessly without chemical stabilizer. Likewise, the mycelium-based materials could, the fungus being asleep in a controlled manner, be reactivated to produce new shoots on new supports, with the same reference material. All these materials are analyzed and processed within the "Micro-Factory". In addition, all materials are tested in the "Macro-Factory", a large open experimentation hall for training on living materials. This is accompanied by a material library integrated into the "Micro-Factory", which presents the joint results of the research carried out in the laboratory and the experiments built in the "Macro-Factory".
Key objectives for aesthetics and quality
We must question the social and political function of the architect and of Architecture. The architect must take responsibility and be aware of the weight of the prescription. Prescription is political. The choice of materials we use is political. Each line designed integrates a production chain, from extraction to implementation, including transport. This return to an awareness of our responsibility should not obscure our other responsibilities to the history of our discipline and its users.
There is one major gesture in the project that structures the whole building, making the link, and the place. Originally divided into three distinct entities, with perpendicular accesses to the main street, the building, which retains this tripartite organisation, is now crossed along its entire length by a large programmatic band, integrating the classrooms for the experimentation hall, the refectory for the Forum, and the laboratory rooms for the production part. This large band is what structures the whole, giving coherence from the parts to the whole, while guaranteeing the quality of the spaces along the main facades, favouring good heights and a consequent contribution of natural light.
In addition, to the environmental and comfort qualities brought by the natural materials mentioned above, whose presence is soothing, all the wooden structures are carefully chalked out, playing with the hierarchy between primary and secondary elements, between the fall of beams on columns, wooden frames that underline and lighten the bays and suspended volumes. The living materials, load-bearing wood or filling materials, mineral for the earth, plant fiber for the mycelium, bring their variety of grains and shades, whose visual quality will complete the above-mentioned thermal comfort.
Key objectives for inclusion
We have already discussed the responsibility of the architect and the impact of a line, which integrates a whole production chain. We have already discussed the impact of the materials to be extracted, processed and used. In fact, in addition to the production of hemp and the agricultural policy that goes with it, already mentioned, there are the skills and know-how related to the other resources used, from the least processed to the most developed in terms of technological skills, such as the production of panels based on mycelium. This should make it possible to guarantee a quality local workforce, a guarantee of the sustainability and strategic independence of our production methods. In this way, committing to natural resources also means thinking about the development of resilient territories, based on local resources and employment.
Moreover, in addition to the quantitative aspect of employment, there is a qualitative aspect. Indeed, working for a more sustainable development of production methods around known and locally understandable materials gives meaning to human action, rooted in a real and symbolic place. In the same way, the materials used are healthy for those who live and those who build, unlike concrete, which is responsible for numerous illnesses among workers.
Let's not fall into an idealization of the local. It is also linked to more global and universal issues. Indeed, our project is conceived as a European infrastructure, for these two aspects. The first part, productive, with the need of hemp, articulates agricultural policies to be thought on a transnational basin. The second part, educational, is a place of exchange and learning for all Europeans, no matter their gender, race or social origin.
Physical or other transformations
Innovative character
The architecture center for regenerative material is a place with local and natural content and container. As a « content », it is a place of production of natural insulating materials, which works towards the valorisation of the excessively available land in Brussels, to limit demolitions as much as possible, by using empty platforms, and the thermal renovation of buildings, with natural materials, not coming from the petrochemical sector.
Moreover, it is a place of awareness for the general public, as well as for professionals. The infrastructure is designed on a European scale and will help to train the designers and decision-makers of tomorrow.
As a « container », the whole building is built with natural materials, by and for local jobs. Working for a holistic system, with all parts forming a coherent whole, the project is in line with all aspects of sustainable development, on the environmental aspects, by proposing real answers to the technical-productive problems of construction, by reducing emissions and the carbon impact of materials during production, by minimising transport, by lowering energy requirements for operation thanks to its thermal response, for the renovation of existing buildings and for new buildings, by drastically reducing the end-of-life impact; social, through the use of local, healthy jobs throughout the production chain; economic, through the spin-offs generated by the previous point.
All of this is done without the sacrifice of the attention to detail required by such an ambitious scale of infrastructure, the name of which will not reflect the care normally taken in such a programme. It will be an architecturally magnified programme to address local issues that can be transposed to a European scale.

