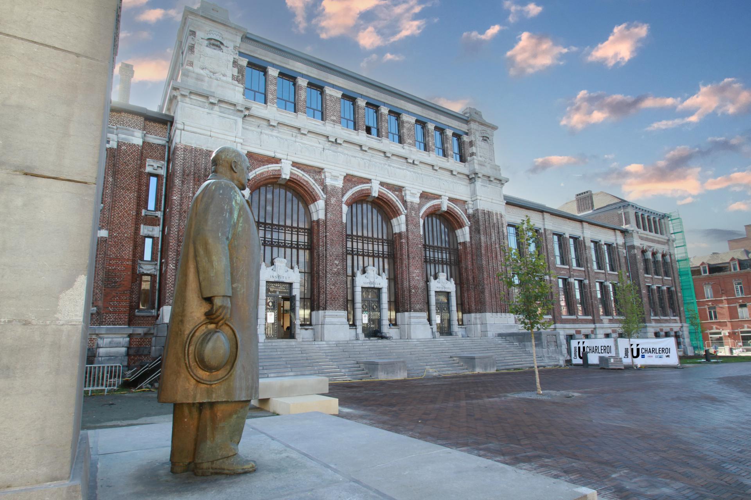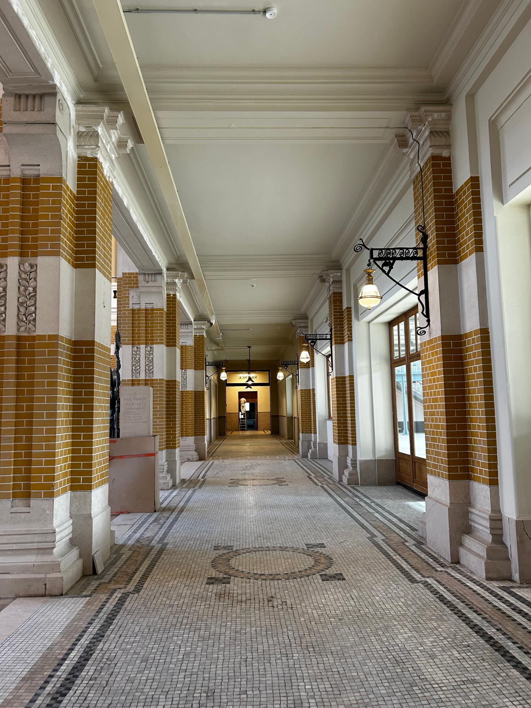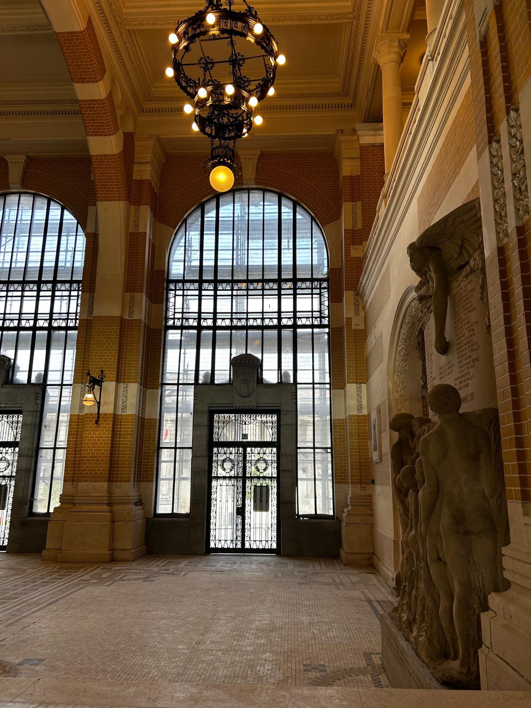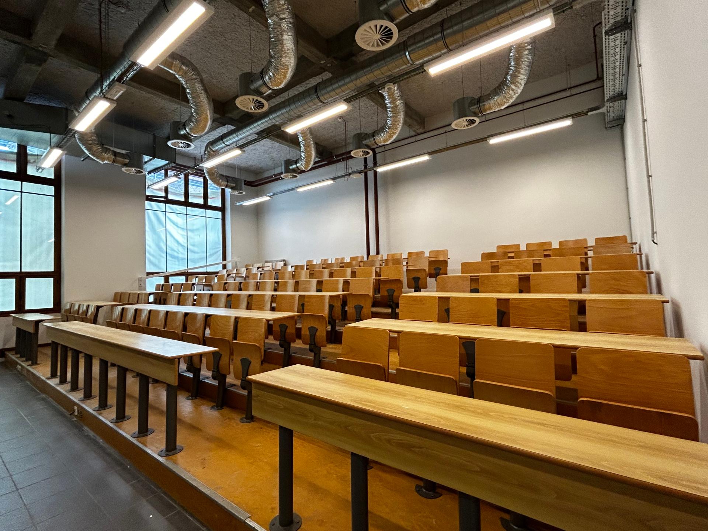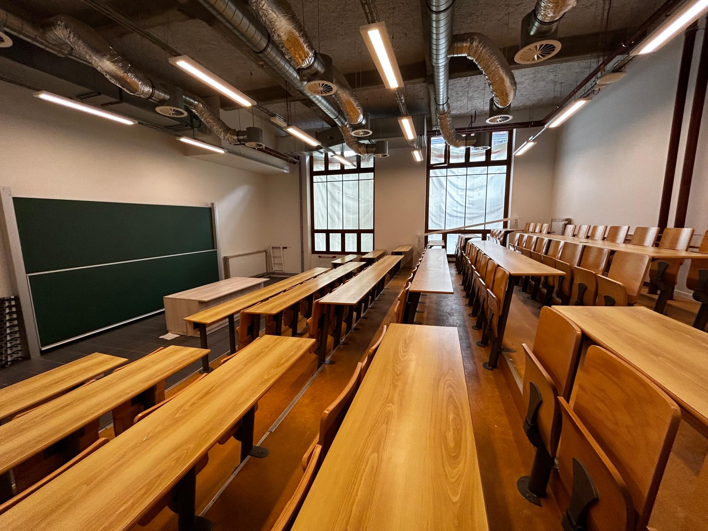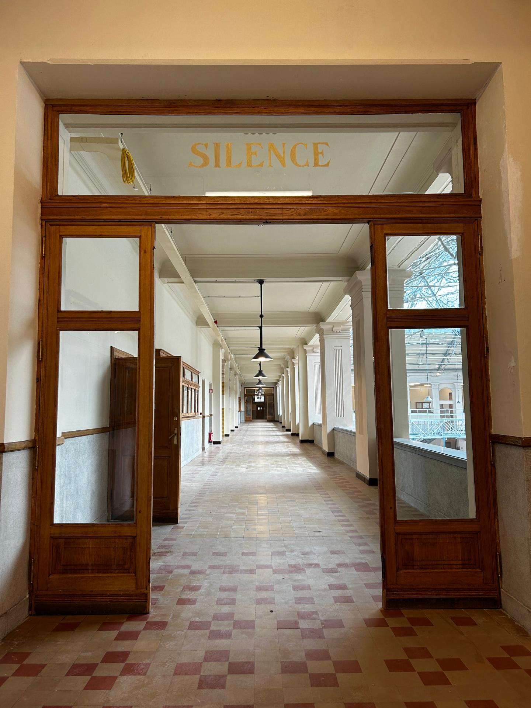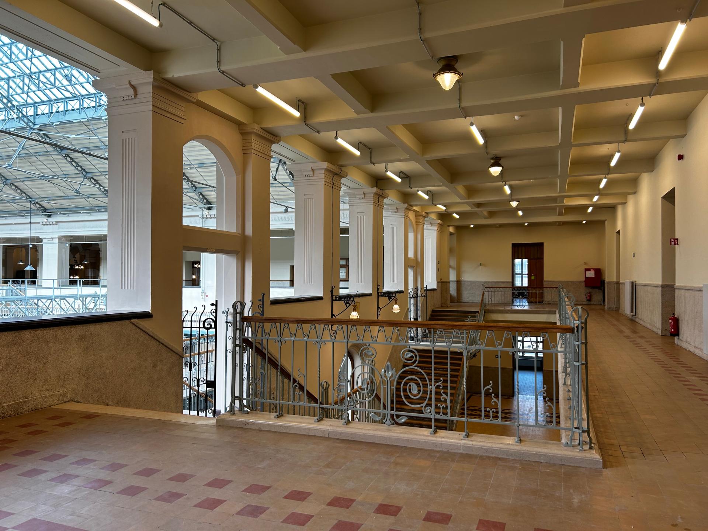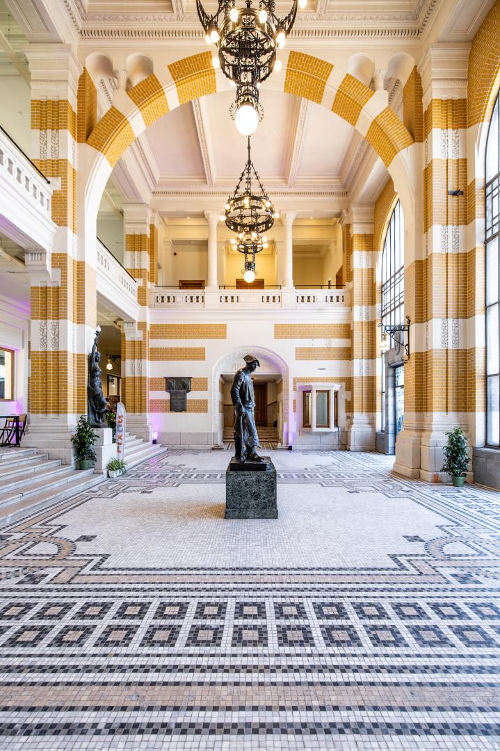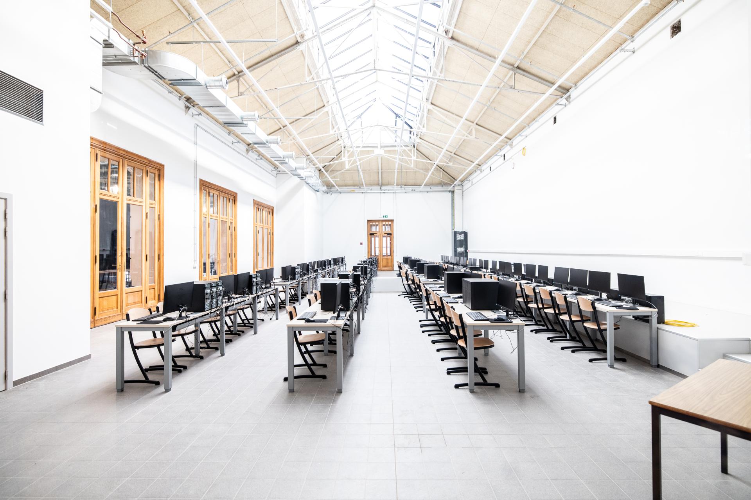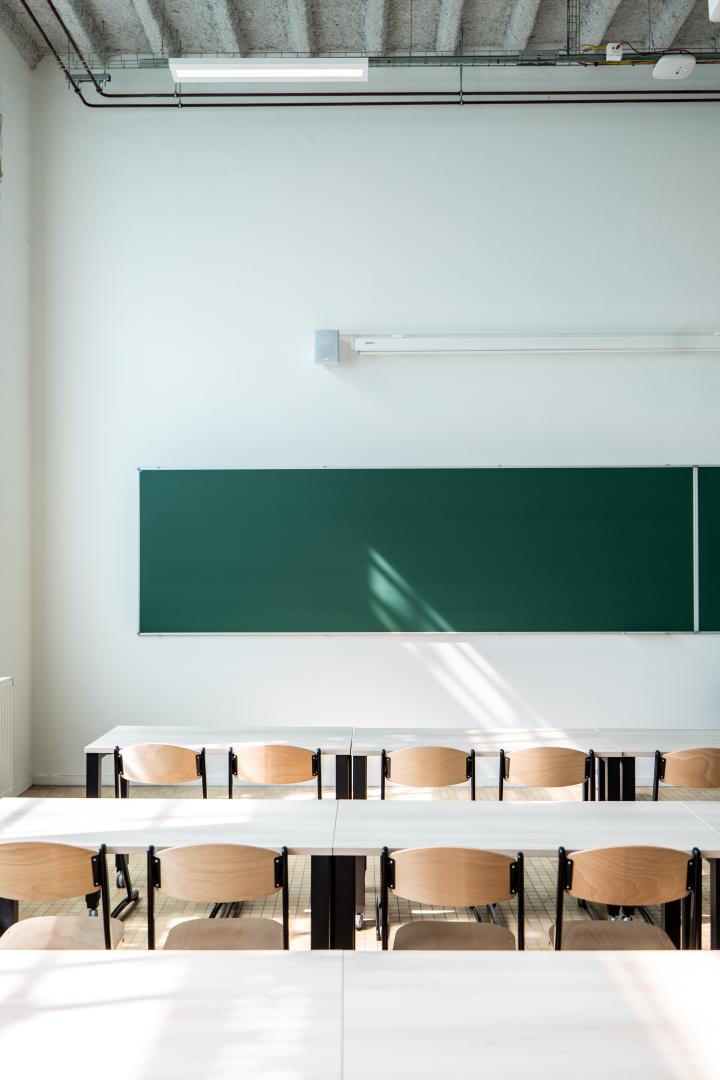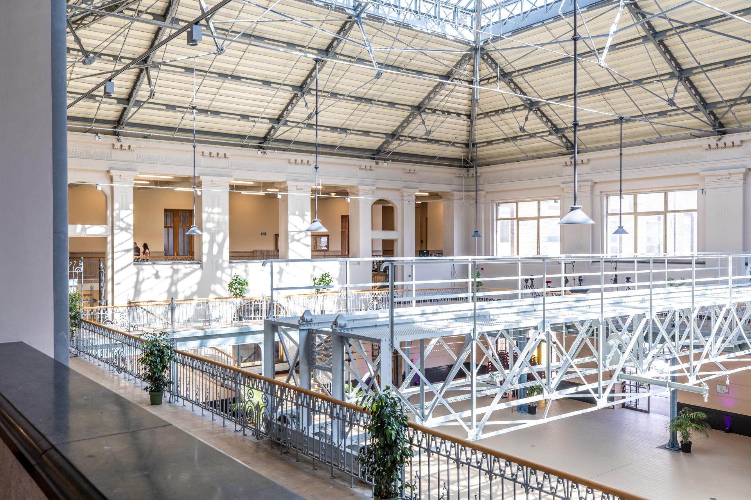Zenobe Gramme
Basic information
Project Title
Zenobe Gramme
Full project title
Centre d'Excellence Zenobe Gramme
Category
Regaining a sense of belonging
Project Description
The city of Charleroi did not have, until now, a significant university institution. The Zénobe Gramme university hub is going to become a true center of excellence in the fields of education, scientific research, and higher education. The conversion of the historic Zénobe Gramme building also addresses the need to enhance the urban attractiveness of Charleroi.
Geographical Scope
Regional
Project Region
Wallonia, Belgium
Urban or rural issues
Mainly urban
Physical or other transformations
It refers to a physical transformation of the built environment (hard investment)
EU Programme or fund
Yes
Which funds
ERDF : European Regional Development Fund
Description of the project
Summary
Our project aims to serve a broad community of researchers, students, industrial partners, and the local population of Charleroi. We aim to create an inclusive environment that fosters learning, research, and innovation while preserving and enhancing the historical heritage of Charleroi's Upper Town.
Specific Objectives:
1.Preserve Historical Heritage: We committed to restoring and revitalizing the majestic historical building of the Zénobe Gramme Center while retaining its original architecture and charm.
2.Create Modern and Versatile Spaces: We transformed the interior spaces to meet the needs of modern pedagogies and group work, offering flexible classrooms, computer labs, and large auditoriums.
3.Promote Research and Innovation: We established state-of-the-art research facilities to accommodate the (C3E2D).
4. Enhance Accessibility: Improved accessibility through proximity to the city center, with transportation options such as the metro, tramway, Citybus.
5.Promote a Sense of Belonging: By restoring this iconic site and making it accessible, our project aimed to contribute to recreating a sense of belonging to Charleroi.
Results: By implementing our project, we aimed for the following outcomes:
1. The majestic Center is restored to its former glory while being equipped with modern technologies for sustainable energy.
2. The building houses innovative learning spaces, computer labs, and state-of-the-art research facilities.
3. Safety and accessibility improvements ensure an environment conducive to learning and research. Accessibility is enhanced through proximity to the city center and various transportation options.
4.The C3E2D and Sustainable Development contributes to research and innovation in the field of sustainable energy.
5.Our project restores a historic site and makes it available to the local community, and contribute to strengthening the sense of belonging to Charleroi, while serving as a driver of social empowerment for the city.
Specific Objectives:
1.Preserve Historical Heritage: We committed to restoring and revitalizing the majestic historical building of the Zénobe Gramme Center while retaining its original architecture and charm.
2.Create Modern and Versatile Spaces: We transformed the interior spaces to meet the needs of modern pedagogies and group work, offering flexible classrooms, computer labs, and large auditoriums.
3.Promote Research and Innovation: We established state-of-the-art research facilities to accommodate the (C3E2D).
4. Enhance Accessibility: Improved accessibility through proximity to the city center, with transportation options such as the metro, tramway, Citybus.
5.Promote a Sense of Belonging: By restoring this iconic site and making it accessible, our project aimed to contribute to recreating a sense of belonging to Charleroi.
Results: By implementing our project, we aimed for the following outcomes:
1. The majestic Center is restored to its former glory while being equipped with modern technologies for sustainable energy.
2. The building houses innovative learning spaces, computer labs, and state-of-the-art research facilities.
3. Safety and accessibility improvements ensure an environment conducive to learning and research. Accessibility is enhanced through proximity to the city center and various transportation options.
4.The C3E2D and Sustainable Development contributes to research and innovation in the field of sustainable energy.
5.Our project restores a historic site and makes it available to the local community, and contribute to strengthening the sense of belonging to Charleroi, while serving as a driver of social empowerment for the city.
Key objectives for sustainability
The key objectives of the project, in terms of sustainability, involve the creation of research infrastructure aimed at promoting innovation in energy efficiency and sustainable development. These objectives have been met through funding from FEDER and collaboration between UMONS and ULB. The project, known as the "Centre of Excellence in Energy Efficiency and Sustainable Development" (C3E2D), plans to integrate some of these research facilities into the Zénobe Gramme Center in Charleroi.
The project's exemplary approach to sustainability lies in several aspects:
1. Interdisciplinary Collaboration: The project fosters an ecosystem that encourages innovation by bringing together high-level actors from different fields, including researchers, students, and industrial partners. This collaboration encourages cross-pollination of ideas and expertise, leading to more holistic and sustainable solutions.
2. Physical Integration:*The physical co-location of researchers, students, and industry professionals within the same infrastructure promotes knowledge sharing and synergy. This proximity allows for faster and more efficient collaboration, which is crucial for addressing sustainability challenges effectively.
3. Resource Sharing: The creation of common infrastructure for acquiring or designing extraordinary equipment promotes resource sharing, reducing duplication of efforts and minimizing environmental impact. This approach aligns with sustainability by optimizing resource utilization.
4. Innovation in Energy Efficiency and Sustainable Development: By focusing on efficiency and sustainability, the project aligns with contemporary global concerns about reducing energy consumption and environmental impact. The research carried out within this project is likely to result in innovative solutions that can be applied to various sustainability challenges.
In summary, the project foster innovation in energy efficiency and sustainable development through collaboration.
The project's exemplary approach to sustainability lies in several aspects:
1. Interdisciplinary Collaboration: The project fosters an ecosystem that encourages innovation by bringing together high-level actors from different fields, including researchers, students, and industrial partners. This collaboration encourages cross-pollination of ideas and expertise, leading to more holistic and sustainable solutions.
2. Physical Integration:*The physical co-location of researchers, students, and industry professionals within the same infrastructure promotes knowledge sharing and synergy. This proximity allows for faster and more efficient collaboration, which is crucial for addressing sustainability challenges effectively.
3. Resource Sharing: The creation of common infrastructure for acquiring or designing extraordinary equipment promotes resource sharing, reducing duplication of efforts and minimizing environmental impact. This approach aligns with sustainability by optimizing resource utilization.
4. Innovation in Energy Efficiency and Sustainable Development: By focusing on efficiency and sustainability, the project aligns with contemporary global concerns about reducing energy consumption and environmental impact. The research carried out within this project is likely to result in innovative solutions that can be applied to various sustainability challenges.
In summary, the project foster innovation in energy efficiency and sustainable development through collaboration.
Key objectives for aesthetics and quality
Contemporary Architecture, Respecting Heritage
Constructed in 1903 in preparation for the Charleroi International Exposition of 1911, the building housed magnificent exhibition halls illuminated by three large glass roofs, serving the technological expertise of its time, as well as a majestic hall of honor and multiple teaching spaces. It has been classified as a historical monument since 2004.
The conversion of this heritage-listed building to accommodate modern teaching methods encompasses various aspects:
- Restoration of the immense museum hall, the machine hall, and the remarkable interior corridors classified as heritage.
- Renovation of the facades and the extensive glass roofs to restore their former splendor.
- Rehabilitation of the window frames while equipping them with high-performance glazing.
- Modernization of all interior systems (electricity, heating, ventilation, data networks, evacuation, fire detection, and protection).
- Rehabilitation of interior spaces by incorporating new active pedagogies from the worlds of education and work, providing versatile meeting areas.
- Creation of a new hub for technical facilities to make the building energy-independent.
- Enhancement of fire safety and evacuation within the building (sprinkler systems for metal frameworks, smoke ventilation in the large glass-roofed rooms and main stairwells, comprehensive detection systems, and structural reinforcements).
- Establishment of research facilities to accommodate, among others, the Center of Excellence in Energy Efficiency and Sustainable Development (C3E2D).
- Implementation of versatile communal spaces (cafeteria, exhibition hall, reception and registration, outdoor areas, etc.).
The project serves as an exemplar of the restoration of a historic building using modern techniques and contemporary educational infrastructure, ensuring an optimal learning experience for students and offering grand spaces for socio-cultural events.
Constructed in 1903 in preparation for the Charleroi International Exposition of 1911, the building housed magnificent exhibition halls illuminated by three large glass roofs, serving the technological expertise of its time, as well as a majestic hall of honor and multiple teaching spaces. It has been classified as a historical monument since 2004.
The conversion of this heritage-listed building to accommodate modern teaching methods encompasses various aspects:
- Restoration of the immense museum hall, the machine hall, and the remarkable interior corridors classified as heritage.
- Renovation of the facades and the extensive glass roofs to restore their former splendor.
- Rehabilitation of the window frames while equipping them with high-performance glazing.
- Modernization of all interior systems (electricity, heating, ventilation, data networks, evacuation, fire detection, and protection).
- Rehabilitation of interior spaces by incorporating new active pedagogies from the worlds of education and work, providing versatile meeting areas.
- Creation of a new hub for technical facilities to make the building energy-independent.
- Enhancement of fire safety and evacuation within the building (sprinkler systems for metal frameworks, smoke ventilation in the large glass-roofed rooms and main stairwells, comprehensive detection systems, and structural reinforcements).
- Establishment of research facilities to accommodate, among others, the Center of Excellence in Energy Efficiency and Sustainable Development (C3E2D).
- Implementation of versatile communal spaces (cafeteria, exhibition hall, reception and registration, outdoor areas, etc.).
The project serves as an exemplar of the restoration of a historic building using modern techniques and contemporary educational infrastructure, ensuring an optimal learning experience for students and offering grand spaces for socio-cultural events.
Key objectives for inclusion
Our project objectives are rooted in inclusion through:
- Accessibility for All: Ensuring that our university is easily accessible to individuals with disabilities through adapted facilities, including elevators, adapted tablets in lecture halls, braille in signage, automatically opening doors, door width adjustments, accessible restrooms, etc.
- Affordability: We will keep education costs low to provide equal opportunities, with scholarships and grants available.
- Inclusive Governance: Actively involving students, staff, and the community in decisions for a more balanced vision.
- Inclusive Design: Embracing universal design principles so that our spaces and resources meet diverse user needs.
- New Social Models: By promoting diversity and equity, we encourage a society where everyone can fulfill their potential, serving as a model for an inclusive community. Additionally, an university in an underprivileged region undeniably contributes to individual empowerment and economic development benefiting the entire area.
- Accessibility for All: Ensuring that our university is easily accessible to individuals with disabilities through adapted facilities, including elevators, adapted tablets in lecture halls, braille in signage, automatically opening doors, door width adjustments, accessible restrooms, etc.
- Affordability: We will keep education costs low to provide equal opportunities, with scholarships and grants available.
- Inclusive Governance: Actively involving students, staff, and the community in decisions for a more balanced vision.
- Inclusive Design: Embracing universal design principles so that our spaces and resources meet diverse user needs.
- New Social Models: By promoting diversity and equity, we encourage a society where everyone can fulfill their potential, serving as a model for an inclusive community. Additionally, an university in an underprivileged region undeniably contributes to individual empowerment and economic development benefiting the entire area.
Results in relation to category
Le project a significatively contributed to essential research in the field of energy efficiency and sustainable development by establishing a prominent research center within the campus. Additionally, it has addressed the critical challenge of enhancing educational accessibility.
Furthermore, the project playe a pivotal role in densifying the city of Charleroi and revitalizing its urban core, aiming to counteract the rural exodus that the city has experienced. This urban revitalization instille a profound sense of pride among its residents.
Moreover, the reinvigoration of higher education in Charleroi has instilled a tremendous sense of pride among the city's inhabitants. The fact that this revitalization has occurred in a building that historically housed the "University of Labor," which played a vital role in the emancipation of the working class in the early 20th century, holds great symbolic significance. It signifies a powerful step towards lifting Charleroi from its industrial decline.
Furthermore, the project playe a pivotal role in densifying the city of Charleroi and revitalizing its urban core, aiming to counteract the rural exodus that the city has experienced. This urban revitalization instille a profound sense of pride among its residents.
Moreover, the reinvigoration of higher education in Charleroi has instilled a tremendous sense of pride among the city's inhabitants. The fact that this revitalization has occurred in a building that historically housed the "University of Labor," which played a vital role in the emancipation of the working class in the early 20th century, holds great symbolic significance. It signifies a powerful step towards lifting Charleroi from its industrial decline.
How Citizens benefit
This project encompasses a portfolio of projects embedded within a territorial strategy built upon the continued efforts and investments made by the European Union, the Walloon Region, the City of Charleroi, and the private sector. It represents an integrated approach aimed at addressing the attractiveness deficit of the city of Charleroi, and specifically, its city center, with the goal of revitalizing this major urban hub to once again serve as an engine for sustainable economic development across the entire region.
Since the opening of the university, a wave of enthusiasm has swept through the sociocultural actors and local merchants in the region. They are actively coming together to offer special discounts to students in local shops, museums, and cinemas. This collaboration strengthens the bond between the student community and local life, creating an environment that fosters the growth and well-being of everyone.
Furthermore, the museum hall has already seen a growing demand for hosting a variety of events. It has become a focal point for cultural, educational, and artistic gatherings that animate the northern part of the city and the university campus in a way unparalleled in recent years. This vitality contributes to the social and cultural vibrancy of the region, showcasing the positive impact of the university on the local community.
Since the opening of the university, a wave of enthusiasm has swept through the sociocultural actors and local merchants in the region. They are actively coming together to offer special discounts to students in local shops, museums, and cinemas. This collaboration strengthens the bond between the student community and local life, creating an environment that fosters the growth and well-being of everyone.
Furthermore, the museum hall has already seen a growing demand for hosting a variety of events. It has become a focal point for cultural, educational, and artistic gatherings that animate the northern part of the city and the university campus in a way unparalleled in recent years. This vitality contributes to the social and cultural vibrancy of the region, showcasing the positive impact of the university on the local community.
Physical or other transformations
It refers to a physical transformation of the built environment (hard investment)
Innovative character
The creation of a non-profit organization (ASBL) in which educational partners are all founding members has facilitated the establishment of a fair governance structure and a decision-making framework. This structure has played a pivotal role in implementing equitable project management, serving as a conduit for communication between users from different institutions with diverse audiences and project authors with varied expertise. Given the diversity of education and research, as well as the transformation of a historical building into a modern one, the renovation project commenced in 2017 and was successfully completed in 2023, adhering to timelines and budgets, despite the challenges posed by the COVID-19 crisis.
Disciplines/knowledge reflected
The design and implementation of our project involved a diverse range of disciplines and knowledge fields to create a comprehensive and integrated approach. Representatives from these fields collaborated, bringing added value to the project through their expertise and interplay.
1. Architecture and Historical Preservation: Experts in architecture and historical preservation were essential in restoring the historic building while incorporating modern elements.
2. Education and Pedagogy: Specialists in education and pedagogy played a vital role in designing modern learning spaces and curricula that catered to the needs of students.
3. Urban Planning and Regional Development: Urban planners and regional development experts focused on the project's impact on the surrounding area. They aimed to reinvigorate the city center and enhance its role as an economic driver for the region.
4. Sustainability and Environmental Studies: Experts in sustainability and environmental studies were instrumental in making the project energy-efficient and aligned with sustainable development goals, such as the creation of the Center of Excellence in Energy Efficiency and Sustainable Development (C3E2D).
The added value of this interdisciplinary collaboration was significant:
- Holistic Approach: The collaboration of experts from various fields ensured a holistic approach to the project, addressing multiple facets of historical preservation, education, urban development, accessibility, economic growth, and sustainability.
- Innovation: The interaction between different fields encouraged innovative solutions, such as combining historical architecture with modern amenities and pedagogical methods.
- Community Engagement: The diverse knowledge fields enabled community engagement, fostering inclusivity, revitalizing the area, and creating a more vibrant and dynamic environment.
1. Architecture and Historical Preservation: Experts in architecture and historical preservation were essential in restoring the historic building while incorporating modern elements.
2. Education and Pedagogy: Specialists in education and pedagogy played a vital role in designing modern learning spaces and curricula that catered to the needs of students.
3. Urban Planning and Regional Development: Urban planners and regional development experts focused on the project's impact on the surrounding area. They aimed to reinvigorate the city center and enhance its role as an economic driver for the region.
4. Sustainability and Environmental Studies: Experts in sustainability and environmental studies were instrumental in making the project energy-efficient and aligned with sustainable development goals, such as the creation of the Center of Excellence in Energy Efficiency and Sustainable Development (C3E2D).
The added value of this interdisciplinary collaboration was significant:
- Holistic Approach: The collaboration of experts from various fields ensured a holistic approach to the project, addressing multiple facets of historical preservation, education, urban development, accessibility, economic growth, and sustainability.
- Innovation: The interaction between different fields encouraged innovative solutions, such as combining historical architecture with modern amenities and pedagogical methods.
- Community Engagement: The diverse knowledge fields enabled community engagement, fostering inclusivity, revitalizing the area, and creating a more vibrant and dynamic environment.
Methodology used
Same answer as the previous question
How stakeholders are engaged
The design and implementation of the project engaged various stakeholders at different levels, including local, regional, national, and European levels.
Local Stakeholders:
City of Charleroi: As a local government, the City of Charleroi provided critical support in terms of urban planning, permits, and infrastructure development. Their engagement was essential in addressing the specific needs of the local community and ensuring that the project aligned with the city's development goals.
Regional Stakeholders:
Walloon Region: The regional government played a significant role in funding and coordinating the project. Their financial support and regulatory guidance were crucial in making the project feasible. The Walloon Region's involvement added value by providing the necessary resources to drive the project forward.
National Stakeholders:
National Education Authorities: National education authorities collaborated in shaping the project's educational components, ensuring alignment with national curriculum standards and accreditation requirements.
European Stakeholders:
The EU contributed to the project's funding through the European Regional Development Fund (ERDF) or other programs. This financial support was essential for the project's realization and its alignment with broader EU sustainability and development objectives. The EU's engagement added value by elevating the project to the European context and promoting regional development.
The added value of these stakeholders was multi-faceted: Resource Contribution, Regulatory Expertise, Community Involvement, European Alignment.
In summary, the engagement of stakeholders at different levels was crucial in the project's design and implementation. These contributions collectively added significant value to the project's success.
Local Stakeholders:
City of Charleroi: As a local government, the City of Charleroi provided critical support in terms of urban planning, permits, and infrastructure development. Their engagement was essential in addressing the specific needs of the local community and ensuring that the project aligned with the city's development goals.
Regional Stakeholders:
Walloon Region: The regional government played a significant role in funding and coordinating the project. Their financial support and regulatory guidance were crucial in making the project feasible. The Walloon Region's involvement added value by providing the necessary resources to drive the project forward.
National Stakeholders:
National Education Authorities: National education authorities collaborated in shaping the project's educational components, ensuring alignment with national curriculum standards and accreditation requirements.
European Stakeholders:
The EU contributed to the project's funding through the European Regional Development Fund (ERDF) or other programs. This financial support was essential for the project's realization and its alignment with broader EU sustainability and development objectives. The EU's engagement added value by elevating the project to the European context and promoting regional development.
The added value of these stakeholders was multi-faceted: Resource Contribution, Regulatory Expertise, Community Involvement, European Alignment.
In summary, the engagement of stakeholders at different levels was crucial in the project's design and implementation. These contributions collectively added significant value to the project's success.
Global challenges
This project tackles several global challenges by offering local solutions:
Sustainability and Energy Efficiency
Inclusive Education
Economic Development and Community Empowerment
Historical Preservation and Modernization
Interdisciplinary Collaboration
Sustainability and Energy Efficiency
Inclusive Education
Economic Development and Community Empowerment
Historical Preservation and Modernization
Interdisciplinary Collaboration
Learning transferred to other parties
The governance structure established within the framework of this project could serve as an exemplary model for other multiparty projects that require the collaborative development of a building to accommodate multiple users. This model, due to its adaptability, can be easily replicated, regardless of the industry, offering the potential for significant cost savings and synergies in various sectors.
By promoting collaboration among partners, this model encourages an equitable distribution of responsibilities and resources, contributing to more efficient project management. It also allows for the creation of clear decision-making structures, facilitating coordination among stakeholders.
Furthermore, by highlighting the flexibility and adaptability of the model, it can be applied in various contexts, whether it's in educational projects, research, economic development, or the renovation of historical buildings. This collaborative approach promotes efficiency, cost optimization, and the creation of synergies among the different stakeholders involved.
In summary, the governance structure developed in this project is a transferable success story for other multiparty initiatives, with the potential to generate significant cost savings and promote cross-sector collaboration, paving the way for a multitude of innovative and sustainable projects.
By promoting collaboration among partners, this model encourages an equitable distribution of responsibilities and resources, contributing to more efficient project management. It also allows for the creation of clear decision-making structures, facilitating coordination among stakeholders.
Furthermore, by highlighting the flexibility and adaptability of the model, it can be applied in various contexts, whether it's in educational projects, research, economic development, or the renovation of historical buildings. This collaborative approach promotes efficiency, cost optimization, and the creation of synergies among the different stakeholders involved.
In summary, the governance structure developed in this project is a transferable success story for other multiparty initiatives, with the potential to generate significant cost savings and promote cross-sector collaboration, paving the way for a multitude of innovative and sustainable projects.
Keywords
education
research
heritage
emancipation
pride

