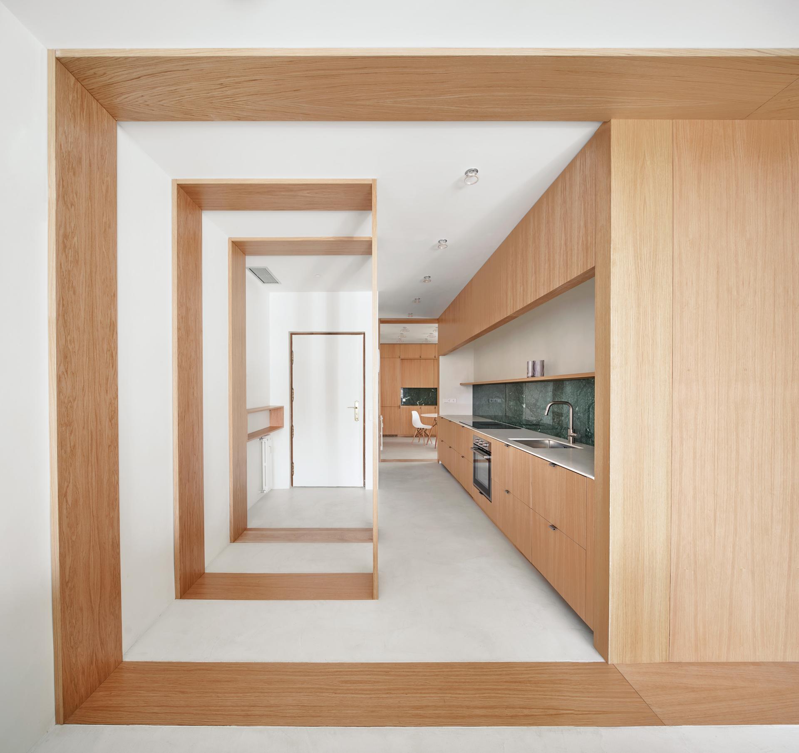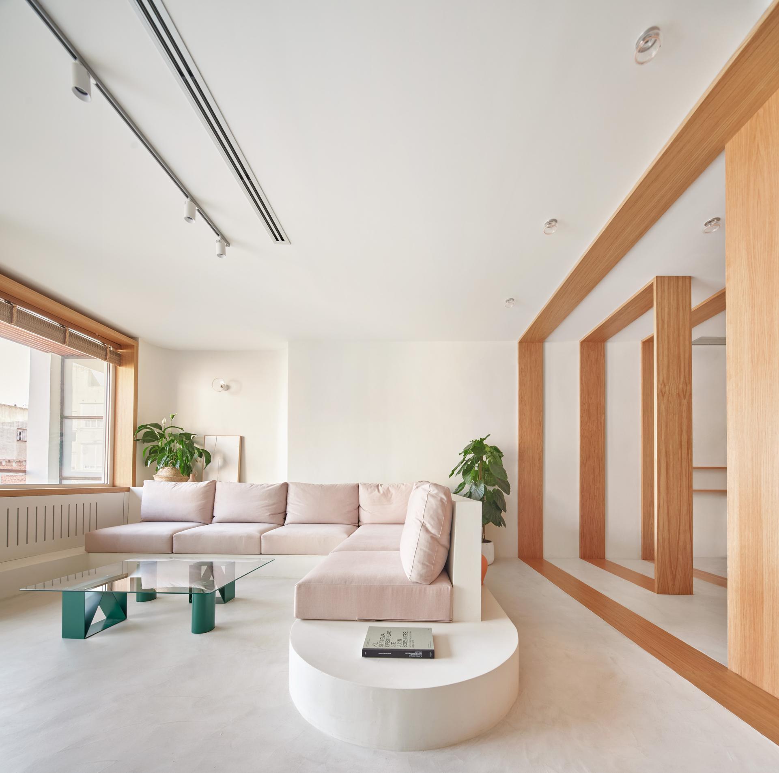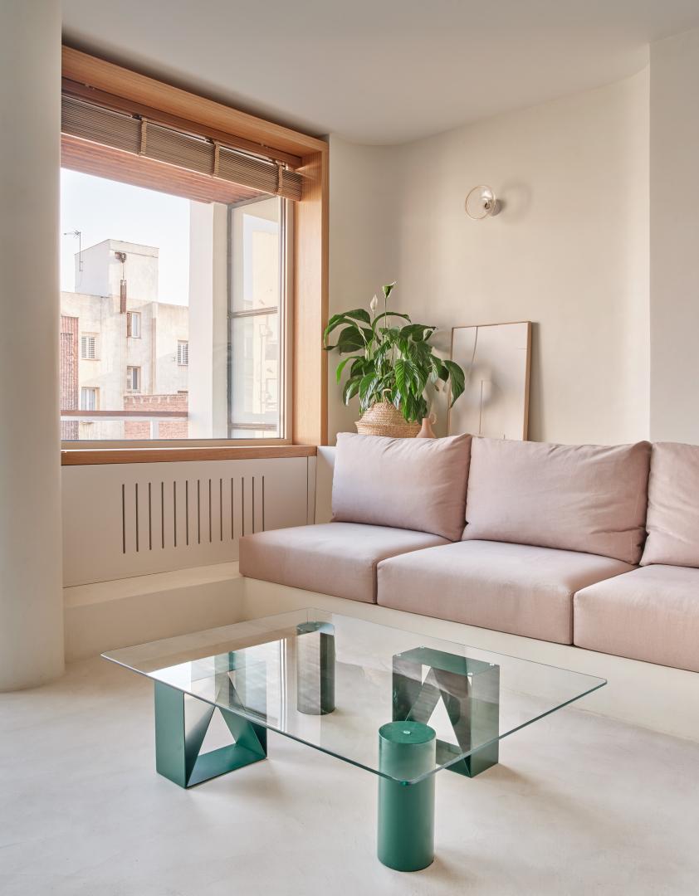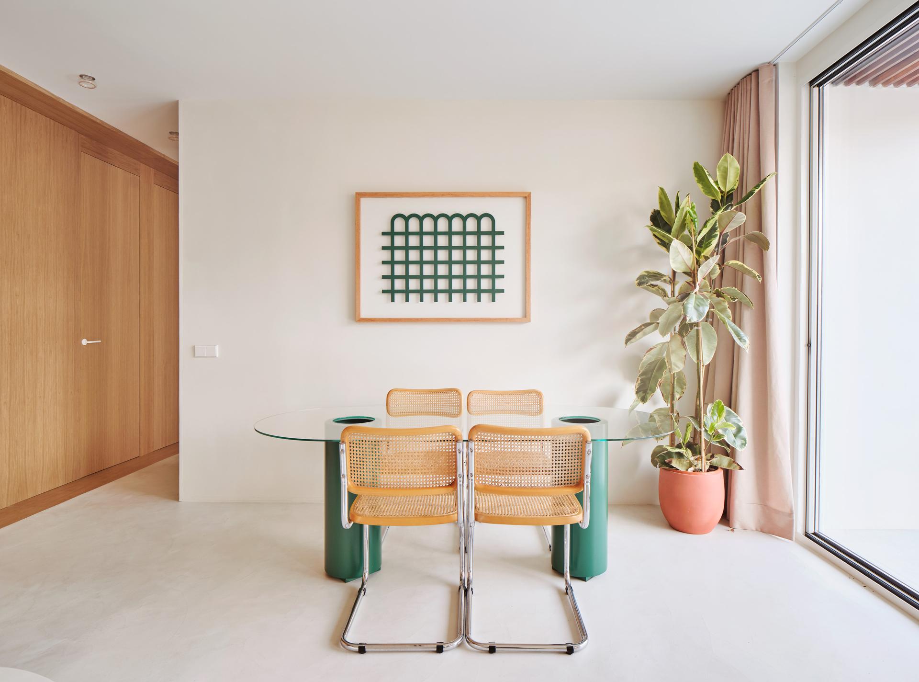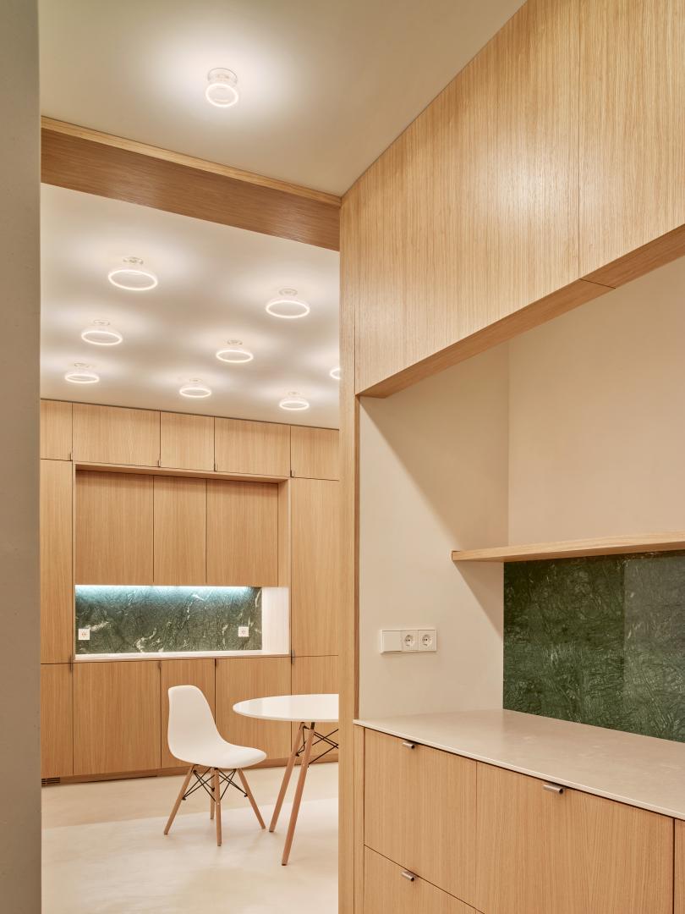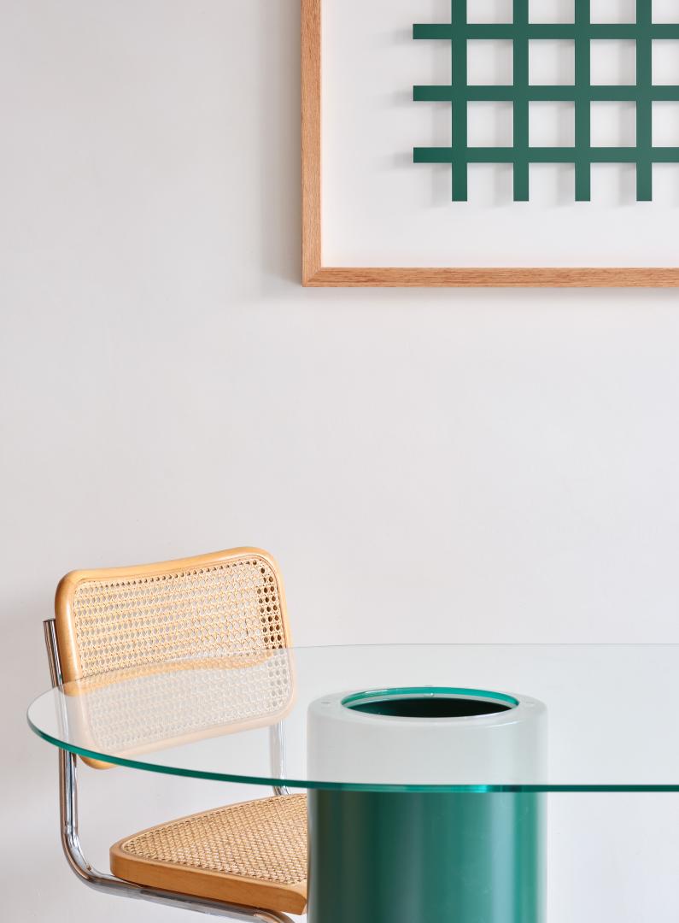Wooden Frame Flat
Basic information
Project Title
Wooden Frame Flat
Category
Regaining a sense of belonging
Project Description
The house is similar to its pre-existence, but it acquires, with its geometric singularity, the illusion of living in an expansive and three-dimensional place through the drawing of its architectural plans. Almudena, the new owner and user is a young lawyer who has managed to assert herself vitally through a new housing concept. This apartment aims to use the intimate, the work and the cultural in a diluted and flexible way to integrate into our post-pandemic socio-economic structures.
Geographical Scope
Local
Project Region
Spain
Urban or rural issues
Mainly urban
Physical or other transformations
It refers to a physical transformation of the built environment (hard investment)
EU Programme or fund
No
Description of the project
Summary
The house, located in the Salamanca neighborhood of Madrid, responds to the vital needs of our client. The new owner, linked to the Mediterranean culture, acquired an apartment that had been recently renovated in the room area. The project seeks to respect what is useful, contain spending, clean up common areas and generate a new identity with an “Ibicenco” air.
Starting from that given spatial and material reference, the project adapts to the existing volumetric conditions from a new continuous monochromatic floor; but "divided" through the wooden frames that introduce the light from the south of the block patio.
Starting from that given spatial and material reference, the project adapts to the existing volumetric conditions from a new continuous monochromatic floor; but "divided" through the wooden frames that introduce the light from the south of the block patio.
Key objectives for sustainability
The main strategy consists of opening the interior areas of the house to the outside, generating a space visually connected by any of the two entrances that the apartment has. Wooden Frame Flat is related to the domestic thanks to the introduction of lines that materialize in walls, floors and ceilings. These formal mechanisms help to delimit the uses and to expand the space towards light through the creation of a large living room-kitchen-office.
Key objectives for aesthetics and quality
This domestic structural exercise, which alludes to theoretical issues from the early 70s (date of construction of the building where it is located) proposes a geometric transformation compatible with the existing porticoed structural logic. The original concrete structure is hidden and a new order is born that organizes the house and distributes the facilities. The physical laws remain geometric, but they are transformed in a material, functional and iconic way.
Key objectives for inclusion
The kitchen, previously closed and compartmentalized, ceases to be a server space to become the protagonist through a pure and material formalization. Its position, as a box that articulates the new floor, makes it both a transit area and a space that connects the entire house. The oak wood carpentry, understood as passage thresholds and useful boxes, is capable of hiding the technical and physiological needs necessary to configure a new structured and warm inhabited space.
The utilitarian role falls, finally, on the built-in sofa, the textiles, the furniture and the objects. The house is homogenized through the creation of a monochrome space with lime mortar and mortex finishes. The green marble serves as a chromatic counterpoint and dialogue element with the furniture designed and made to measure.
The utilitarian role falls, finally, on the built-in sofa, the textiles, the furniture and the objects. The house is homogenized through the creation of a monochrome space with lime mortar and mortex finishes. The green marble serves as a chromatic counterpoint and dialogue element with the furniture designed and made to measure.
Results in relation to category
The house is, in terms of surface and uses, similar to its pre-existence, but it acquires, with its geometric singularity, the illusion of living in an expansive and three-dimensional place through the drawing of its architectural plans. Almudena, the new tenant of this geometric exercise, is a young independent lawyer who has managed to assert herself vitally through a new housing concept. This apartment aims to use the intimate, the work and the cultural in a diluted and flexible way to integrate into our post-pandemic socio-economic structures.
How Citizens benefit
The house is, in terms of surface and uses, similar to its pre-existence, but it acquires, with its geometric singularity, the illusion of living in an expansive and three-dimensional place through the drawing of its architectural plans. Almudena, the new tenant of this geometric exercise, is a young independent lawyer who has managed to assert herself vitally through a new housing concept. This apartment aims to use the intimate, the work and the cultural in a diluted and flexible way to integrate into our post-pandemic socio-economic structures.
Physical or other transformations
It refers to a physical transformation of the built environment (hard investment)
Innovative character
This domestic structural exercise, which alludes to theoretical issues from the early 70s (date of construction of the building where it is located) proposes a geometric transformation compatible with the existing porticoed structural logic. The original concrete structure is hidden and a new order is born that organizes the house and distributes the facilities. The physical laws remain geometric, but they are transformed in a material, functional and iconic way.
Disciplines/knowledge reflected
The house is, in terms of surface and uses, similar to its pre-existence, but it acquires, with its geometric singularity, the illusion of living in an expansive and three-dimensional place through the drawing of its architectural plans. Almudena, the new tenant of this geometric exercise, is a young independent lawyer who has managed to assert herself vitally through a new housing concept. This apartment aims to use the intimate, the work and the cultural in a diluted and flexible way to integrate into our post-pandemic socio-economic structures.
Methodology used
The kitchen, previously closed and compartmentalized, ceases to be a server space to become the protagonist through a pure and material formalization. Its position, as a box that articulates the new floor, makes it both a transit area and a space that connects the entire house. The oak wood carpentry, understood as passage thresholds and useful boxes, is capable of hiding the technical and physiological needs necessary to configure a new structured and warm inhabited space.
The utilitarian role falls, finally, on the built-in sofa, the textiles, the furniture and the objects. The house is homogenized through the creation of a monochrome space with lime mortar and mortex finishes. The green marble serves as a chromatic counterpoint and dialogue element with the furniture designed and made to measure.
The utilitarian role falls, finally, on the built-in sofa, the textiles, the furniture and the objects. The house is homogenized through the creation of a monochrome space with lime mortar and mortex finishes. The green marble serves as a chromatic counterpoint and dialogue element with the furniture designed and made to measure.
How stakeholders are engaged
The house, located in the Salamanca neighborhood of Madrid, responds to the vital needs of our client. The new owner, linked to the Mediterranean culture, acquired an apartment that had been recently renovated in the room area. The project seeks to respect what is useful, contain spending, clean up common areas and generate a new identity with an “Ibicenco” air.
Global challenges
The linear becomes volumetric through stoneware and metal that introduce a new free living through an implicit compartmentalization in the nine modules that are arranged. The domestic condition is acquired through the different finishes of the wooden carpentry that hides the storage spaces, as well as the technical and physiological needs of a 21st century dwelling; conceived in the midst of the COVID 19 pandemic.
Learning transferred to other parties
The house is, in terms of surface and uses, similar to its pre-existence, but it acquires, with its geometric singularity, the illusion of living in an expansive and three-dimensional place through the drawing of its architectural plans. Almudena, the new tenant of this geometric exercise, is a young independent lawyer who has managed to assert herself vitally through a new housing concept. This apartment aims to use the intimate, the work and the cultural in a diluted and flexible way to integrate into our post-pandemic socio-economic structures.
Keywords
Revive
Geometry
Materials
Harmony
Architecture

