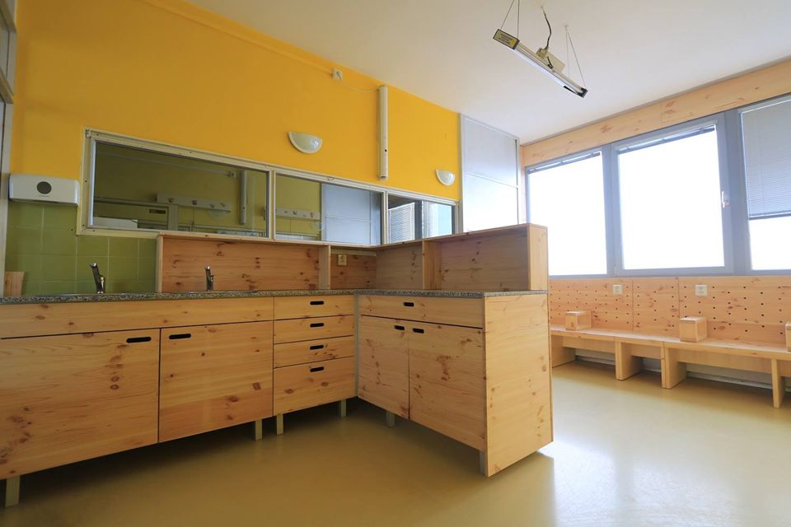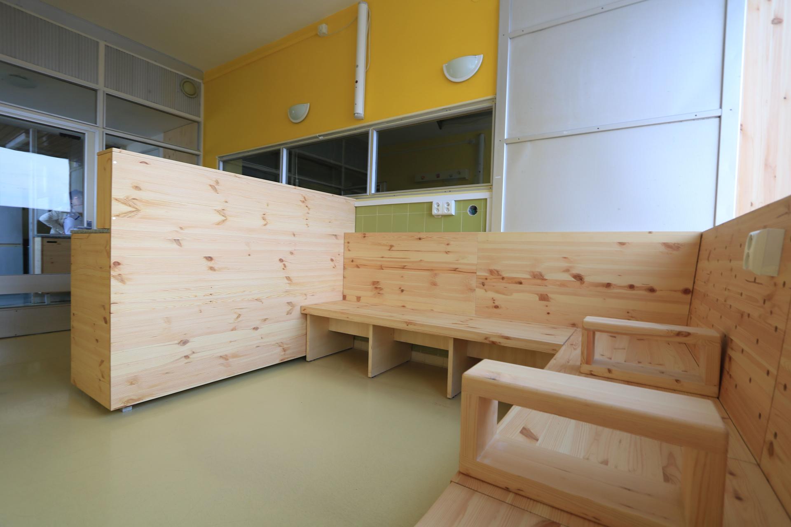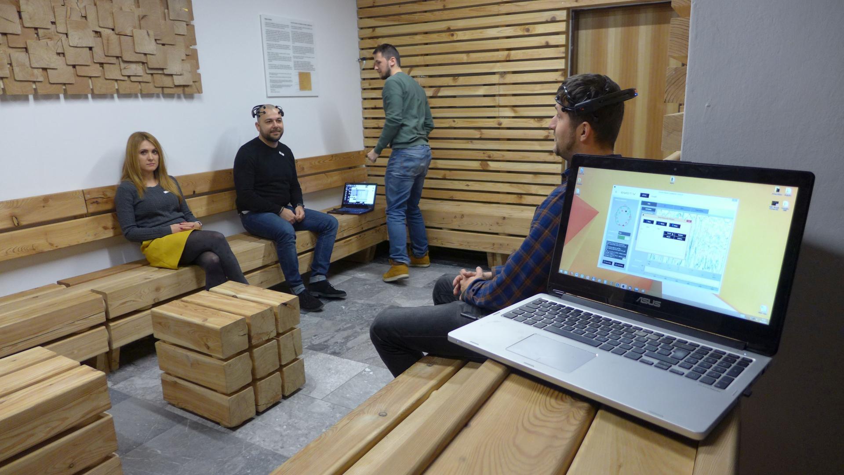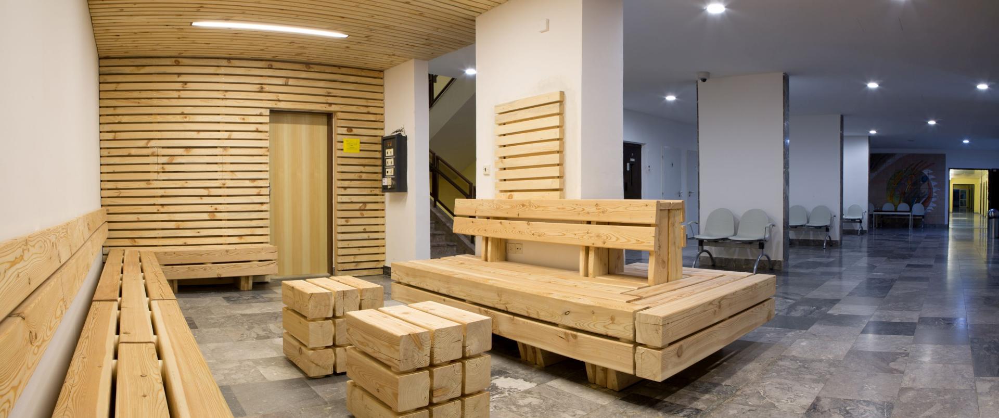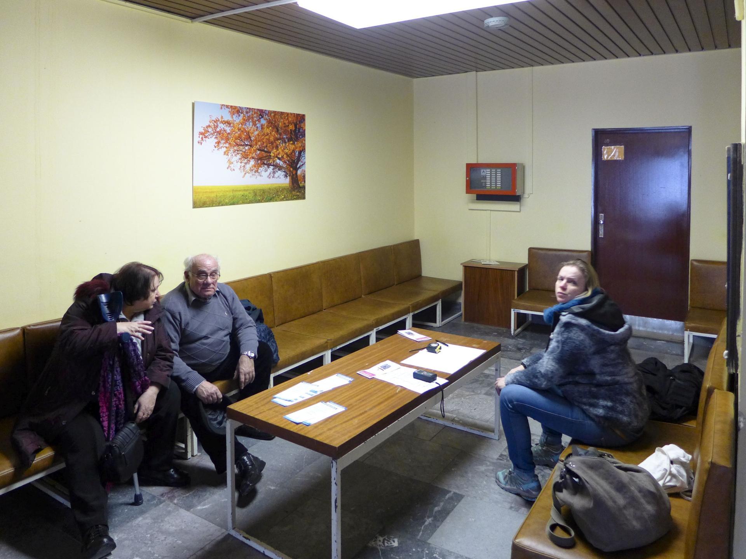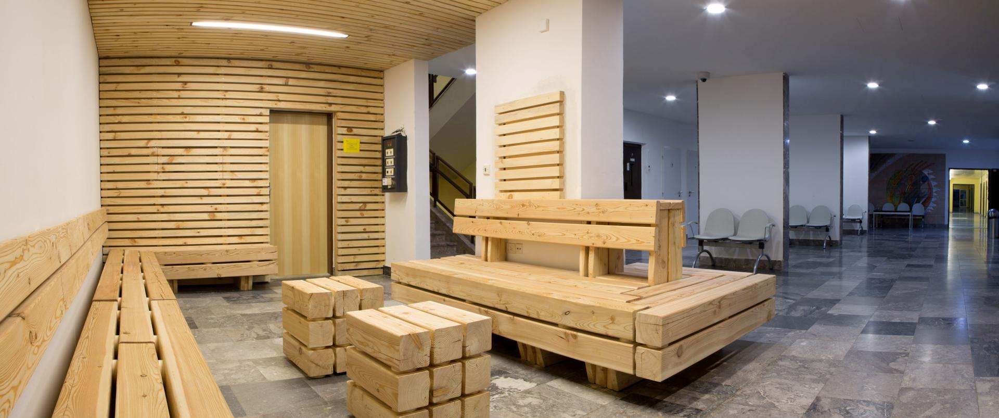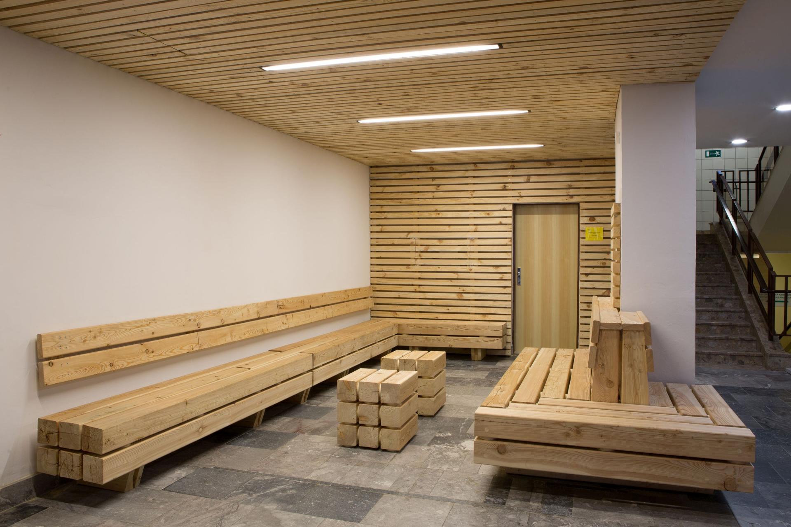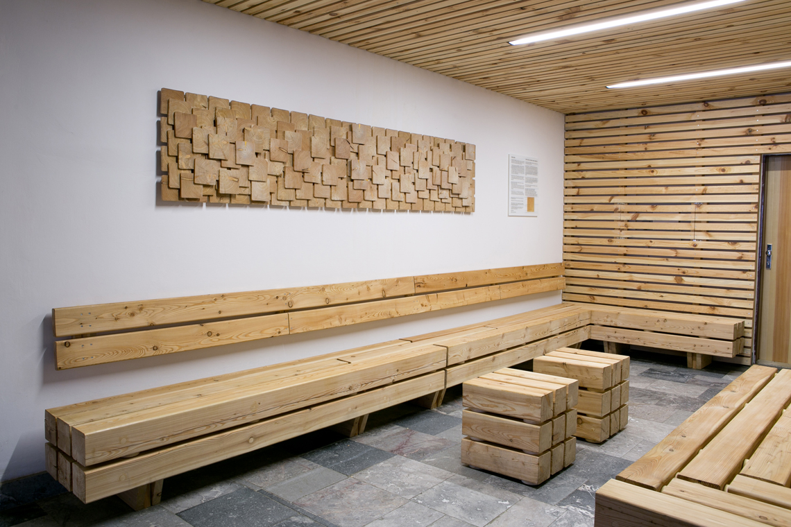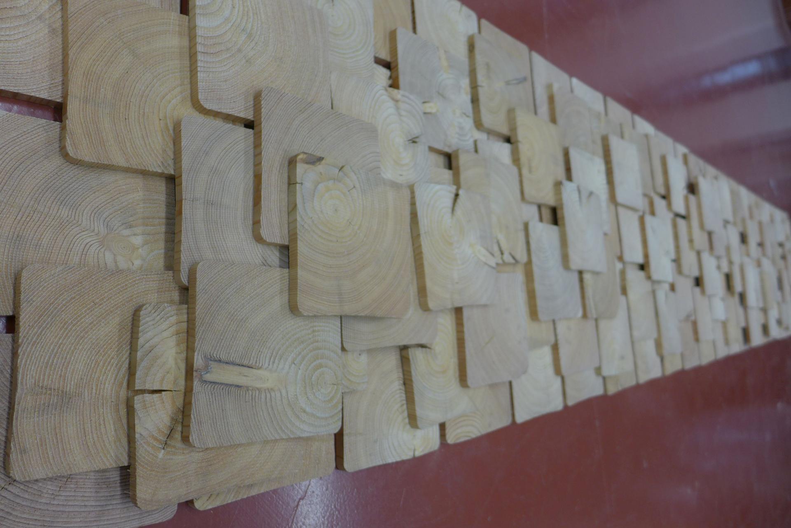Wood in health care facilities
Basic information
Project Title
Wood in health care facilities
Full project title
Interventions for implementations of wood in health care facilities in Slovakia
Category
Prioritising the places and people that need it the most
Project Description
Project shows wood as a sustainable building material with high visual, tactile and olfactory comfort and overall positive contribution to the well-being of users, but connected with many stereotypes dealing with the maintenance and hygiene of surfaces. To disprove them, there were developed inspirational interdisciplinary case studies: human-centred spatial interventions in Slovak healthcare facilities, starting with the waiting area at the National Oncological Institute in Bratislava.
Geographical Scope
National
Project Region
Slovakia
Urban or rural issues
Mainly urban
Physical or other transformations
It refers to a physical transformation of the built environment (hard investment)
EU Programme or fund
No
Description of the project
Summary
Project's main goal is to bring examples of using wood as a sustainable material with many well-being and restorative benefits in a demanding environment. The first intervention was the reconstruction of the waiting area at the foyer of the pavilion of palliative care of the National Oncological Institute in Bratislava, where was implemented larch and pine wood without finishing on benches and wall panelling.
The important part of the project were tests of complex quality of indoor environment before (in the original state), right after the implementation of wood into the room and then in period 3 and 6 months after, including testing microbial quality, VOC -emissions, physiological responses and emotional reactions in situ by entering and staying in the space. Second intervention was at the Department of neonatology in Košice, where was used solid pine wood in the room for mothers for preparation of their milk, where was used participatory design and behavioral research.
Both interventions were designed to demonstrate authentic experience and material truthfulness and to maximize the benefits of using natural materials. It has shown that wood has a good influence on patients and its antimicrobial ability maximizes the benefits of this design. The test showed that less demanded wooden surfaces without chemical film had the same antimicrobial effect as before and continued to improve the microbial quality of the air. The goal of this study was to optimise the process of maintenance and to find recommendations for surface treatment and for combining the treated and untreated surfaces. To change the main stream attitude, the good practice example can be helpfull. We can declare that wood has a “wow effect” on humans. The brain is under less stress, the natural environment is probably more familiar for the brain and it has fewer stimuli.
Target groups were patients/users, designers and architects, medical staff and decision makers in the health care system.
The important part of the project were tests of complex quality of indoor environment before (in the original state), right after the implementation of wood into the room and then in period 3 and 6 months after, including testing microbial quality, VOC -emissions, physiological responses and emotional reactions in situ by entering and staying in the space. Second intervention was at the Department of neonatology in Košice, where was used solid pine wood in the room for mothers for preparation of their milk, where was used participatory design and behavioral research.
Both interventions were designed to demonstrate authentic experience and material truthfulness and to maximize the benefits of using natural materials. It has shown that wood has a good influence on patients and its antimicrobial ability maximizes the benefits of this design. The test showed that less demanded wooden surfaces without chemical film had the same antimicrobial effect as before and continued to improve the microbial quality of the air. The goal of this study was to optimise the process of maintenance and to find recommendations for surface treatment and for combining the treated and untreated surfaces. To change the main stream attitude, the good practice example can be helpfull. We can declare that wood has a “wow effect” on humans. The brain is under less stress, the natural environment is probably more familiar for the brain and it has fewer stimuli.
Target groups were patients/users, designers and architects, medical staff and decision makers in the health care system.
Key objectives for sustainability
Wood is a sustainable material through its renewability, local growth, ability to be recycled or biodegrade and small energy and water consumption by its processing and especially low carbon footprint, is nowadays one of the most potential building material for green building. It is connected with some cultural stereotypes, especially in the health and social care and educational facilities, connected with hygiene, maintainability and durability which put its application in this kind of facilities. To disprove them, good example practices out of main stream, can be helpful. To contribute to this strategy, we have decided to develop inspirational interdisciplinary case studies: human-centered spatial interventions in Slovak health care facilities. This case study has inspired 2 another intervention in another health care facilities that demonstrate also its replicability. The first case was at the Neonatological department in the University Hospital in Košice by revitalization of room for mother milk year after the NOU intervention, in cooperation with NGO New-born baby. The room was designed by BCDlab, using primary quantitative and qualitative research methods and participatory design by preparation of the spatial concept and natural pine wood by construction. The developed and implemented concept brings improvement of feeling safety, intimacy and wellbeing of mothers, having early born babies in incubators next door, having demanding life period.
Project “Wood in health care facilities” brings possible strategies for more significant changes, with goal to contribute to humanization, sustainability and of health care system and facilities that are the mirroring it.
The project is an example of testing also competences of designer/architect by change management and paradigm shifts by introducing and practicing of human-centred design. Its main scope is implementation of innovative and experimental concepts that are usually outputs of research.
Project “Wood in health care facilities” brings possible strategies for more significant changes, with goal to contribute to humanization, sustainability and of health care system and facilities that are the mirroring it.
The project is an example of testing also competences of designer/architect by change management and paradigm shifts by introducing and practicing of human-centred design. Its main scope is implementation of innovative and experimental concepts that are usually outputs of research.
Key objectives for aesthetics and quality
The usage of wooden materials verifies their regenerative and positive impact on the human nervous system, through the appealing aesthetics (color, texture, and structures), high contact comfort, pleasant smell, possibility to regulate air humidity, volatile organic compound emissions (VOC-emissions), and acoustic well-being in the space.
Interior of waiting area at the oncological institute is accomplished with art object on the wall that is an intersection of art, storytelling and science whereas there were used the wooden wastes from production of benches with dendrochronological analyses used for comparison of story of the used tree with life of patients.
With its unusual, but biophilic appearance it offers place after working hours for relax and contemplation and deeper talks/discussion of patients with family member and friends as we know from feedbacks obtained after.
Wood with its warm, welcoming aesthetics contributes to amazement that visitors and users feel by passing or staying longer in it.
All the interventions offer authentic experience and material truthfulness.
The intervention at the neonatology department contributes to mothers to have better mental state in the hard situation and to the quality of their mother milk that is pumped and proceeds there at the same time.
The project in exemplary in this context, especially in the post-communistic culture.
Interior of waiting area at the oncological institute is accomplished with art object on the wall that is an intersection of art, storytelling and science whereas there were used the wooden wastes from production of benches with dendrochronological analyses used for comparison of story of the used tree with life of patients.
With its unusual, but biophilic appearance it offers place after working hours for relax and contemplation and deeper talks/discussion of patients with family member and friends as we know from feedbacks obtained after.
Wood with its warm, welcoming aesthetics contributes to amazement that visitors and users feel by passing or staying longer in it.
All the interventions offer authentic experience and material truthfulness.
The intervention at the neonatology department contributes to mothers to have better mental state in the hard situation and to the quality of their mother milk that is pumped and proceeds there at the same time.
The project in exemplary in this context, especially in the post-communistic culture.
Key objectives for inclusion
Intervention at National Oncological Institute in Bratislava is barrier free environment, is accessible for all patients and visitors and serves after working hours for contemplation and deeper talks/discussion of patients with family member and friends as we know from feedbacks obtained after.
Scientific papers and popularisation articles published about this case studies serve for broader disseminations among research and broader public and serve as inspiration and source for other research and interventions.
Scientific papers and popularisation articles published about this case studies serve for broader disseminations among research and broader public and serve as inspiration and source for other research and interventions.
Results in relation to category
The outcomes of the project are result of interdisciplinary cooperation of experts from area of design, art, architecture, microbiology, quality of indoor environment (mesuriing of VOC-emisions), wood science - dendrochronology, physiology and measuring of emotional reactions of respondents /bioingineering.
Project outcomes have direct impact to the users of the spaces that are in use already couple of years and are constantly evaluated.
The outcomes bring benefits in form of reduction of stress and anxiety, intimacy for patients and welcoming environment for visitors. Implementation of natural materials and aware space solutions can create a more regenerative environment and reduce stress related to time spent in demanding life situations dealing with health which is a life priority of every human.
It also brings wide and complex package of knowledge that is usable in many other contexts and situation.
Project outcomes have direct impact to the users of the spaces that are in use already couple of years and are constantly evaluated.
The outcomes bring benefits in form of reduction of stress and anxiety, intimacy for patients and welcoming environment for visitors. Implementation of natural materials and aware space solutions can create a more regenerative environment and reduce stress related to time spent in demanding life situations dealing with health which is a life priority of every human.
It also brings wide and complex package of knowledge that is usable in many other contexts and situation.
How Citizens benefit
Citizens spending time in ambulances and during overnight stays benefit from these interventions. Civil society can see the difference and the possibility to see alternative solutions out of stereotypes.
Implementation of natural materials and aware space solutions can create more regenerative environment and reduce stress related to time spent in stress situation dealing with human health that is a life priority.
Implementation of natural materials and aware space solutions can create more regenerative environment and reduce stress related to time spent in stress situation dealing with human health that is a life priority.
Physical or other transformations
It refers to a physical transformation of the built environment (hard investment)
Innovative character
The interventions have innovative character in the field of architecture, health care facility management and spatial design in general. It shows that the interdisciplinary cooperation with designers, architects and scientists can bring a good and innovative result with many benefits for all interest groups.
It offers functional alternative to the mainstream stereotypes in the health, social care and educational environment that is considered to be very demanding about maintenance. By making control test of microbial quality of the plastic chairs surface installed in the neighbour area it was confirmed the plastic surfaces are even after cleaning with detergents are now having sufficient microbial quality in comparison to the natural wooden surface which is after a chemical surface finish cleanable with usual detergents in the same way like the plastic ones.
It offers functional alternative to the mainstream stereotypes in the health, social care and educational environment that is considered to be very demanding about maintenance. By making control test of microbial quality of the plastic chairs surface installed in the neighbour area it was confirmed the plastic surfaces are even after cleaning with detergents are now having sufficient microbial quality in comparison to the natural wooden surface which is after a chemical surface finish cleanable with usual detergents in the same way like the plastic ones.
Disciplines/knowledge reflected
In the project due to its interdisciplinary character there were involved architects, designers – professionals and students as well, chemical and material engineers, cognitive and neuroscientists, electro engineers, medical doctors. They have interacted with each other by working on common tasks in different stages of the interventions processes, by developing spatial and product design, by experiments and by writing publications . By these interactions they have opened their perspectives and gave each other very valuable insights helping to think out of box.
Methodology used
In the project was used complex interdisciplinary methodology to bring the complex insight into the field of using wood in demanding environment. In the designing phase were used methods of behavioural research as mapping, observation, simulations, interview, questionnaires directly on the sites. Later by designing the spatial and material solutions where was used design thinking and co-creation approach.
In the building and post-ocupance phase there were implemented (directly in the space), experimental tests of physiological responses were further executed on 50 volunteers moving in the waiting room for 20 min. In this article, the EEG (electroencephalograph) (four persons) and emotions from the faces of all our volunteers before entering and after a stay in a wooden waiting room were recorded. Specifically, the ECG (electrocardiograph), heart rate (HR), and respiration activity were measured by using our own designed ECG holter (40 persons), and also blood pressure and cortisol levels were observed.
In the building and post-ocupance phase there were implemented (directly in the space), experimental tests of physiological responses were further executed on 50 volunteers moving in the waiting room for 20 min. In this article, the EEG (electroencephalograph) (four persons) and emotions from the faces of all our volunteers before entering and after a stay in a wooden waiting room were recorded. Specifically, the ECG (electrocardiograph), heart rate (HR), and respiration activity were measured by using our own designed ECG holter (40 persons), and also blood pressure and cortisol levels were observed.
How stakeholders are engaged
In the process of design and implementations of the interventions in the health care facilities there were involved many different interest groups, patients, hospital facility management, medical staff, designers, students, volunteers and researchers from many different scientific fields. A special contribution was the field and research at the Department of neonatology, where many interest groups were involved in the designing process through participative design. Their added value was their specific knowledge and experiences that made the common effort more reasonable and acceptable for future users and broad public and the design, architecture and scientific community that can use knowledge for further projects.
Global challenges
Project “Wood in health care facilities” brings possible strategies for more significant changes, with goal to contribute to humanization, sustainability and of health care system and facilities that are the mirroring it.
The local solutions by its disseminations in open assess scientific channels and commercials media can have global impact.
The local solutions by its disseminations in open assess scientific channels and commercials media can have global impact.
Learning transferred to other parties
The case study at the oncology has inspired directly 2 another intervention in another health care facilities that demonstrate also its replicability. The first case was at the Neonatological department in the University Hospital in Košice by revitalization of room for preparation of mother milk year after the NOU intervention, in cooperation with NGO New-born baby. The room was designed by BCDlab, using primary quantitative and qualitative research methods and participatory design by preparation of the spatial concept and natural pine wood by construction. The developed and implemented concept brings improvement of feeling safety, intimacy and wellbeing of mothers, having early born babies in incubators next door, having demanding life period.
The second case is initiative “Healthy Health Care System” that has designed waiting areas, using behavioural research in situ and in cooperation with design students were developed several concepts for humanisation of indoor public zones of Policlinic in Karlova Ves in Bratislava, by using wood, pleasant vivid colours, upcycling of older sitting elements and improving of information system to be more user friendly. This project makes crowdfunding to build the designed measures in 2022-2023.
By publishing and disseminating the results of the case studies massive replicability is possible, offering also useful methodology for implementation.
The second case is initiative “Healthy Health Care System” that has designed waiting areas, using behavioural research in situ and in cooperation with design students were developed several concepts for humanisation of indoor public zones of Policlinic in Karlova Ves in Bratislava, by using wood, pleasant vivid colours, upcycling of older sitting elements and improving of information system to be more user friendly. This project makes crowdfunding to build the designed measures in 2022-2023.
By publishing and disseminating the results of the case studies massive replicability is possible, offering also useful methodology for implementation.
Keywords
wood
interventions
human- centered design
maintenance /hygiene
wellbeing

