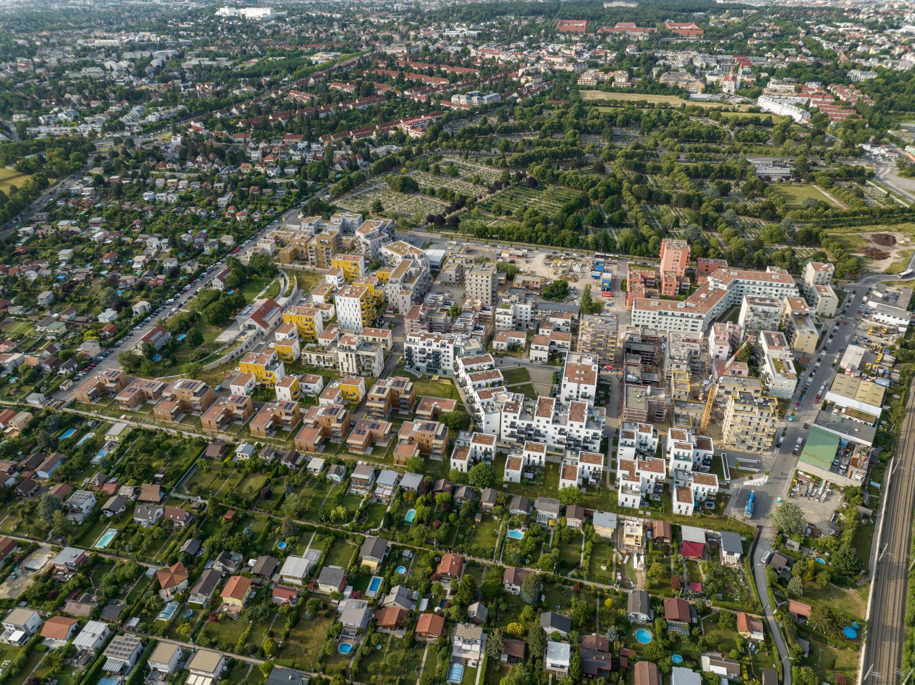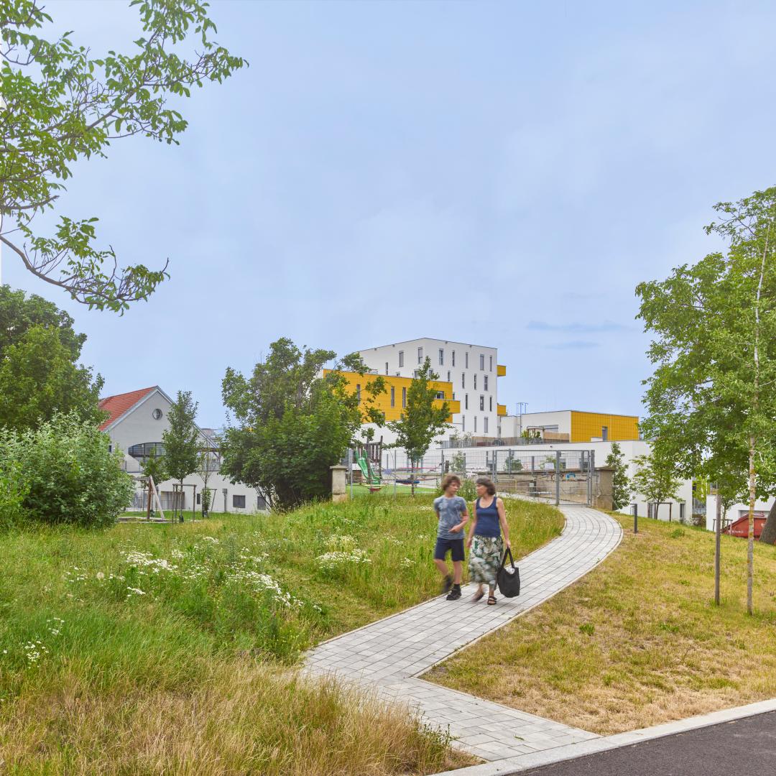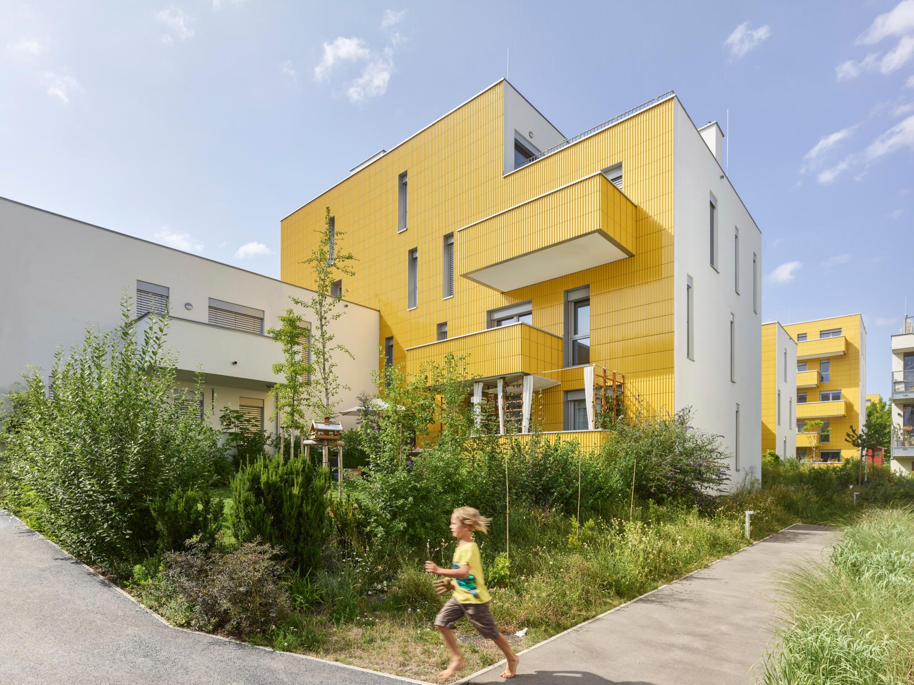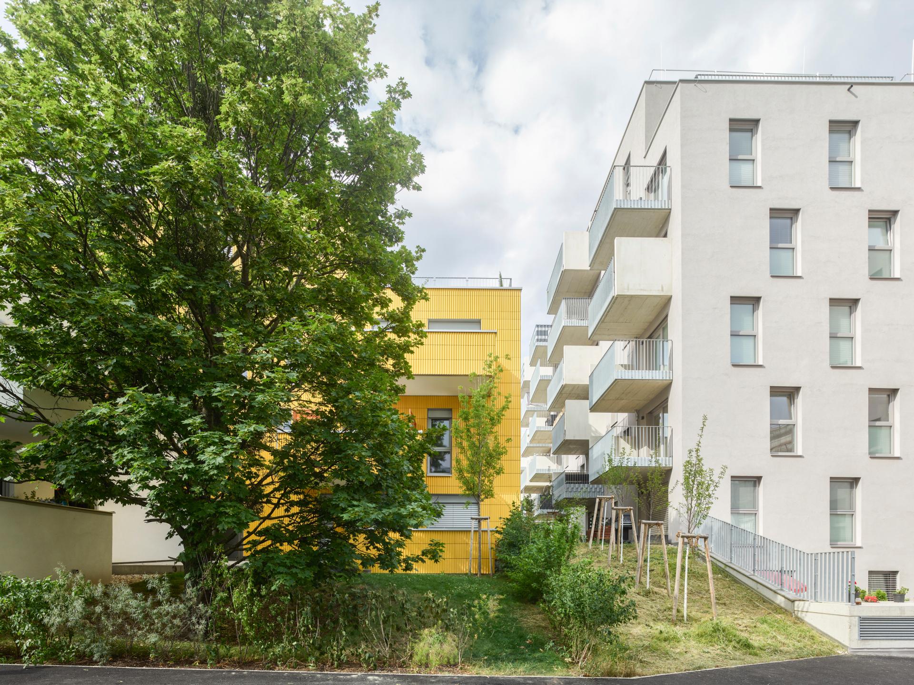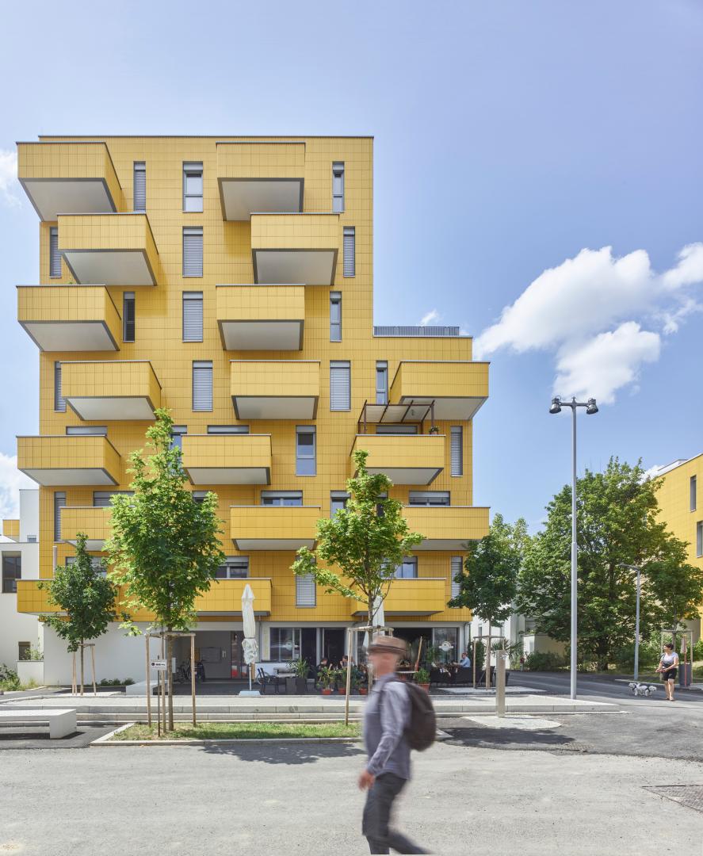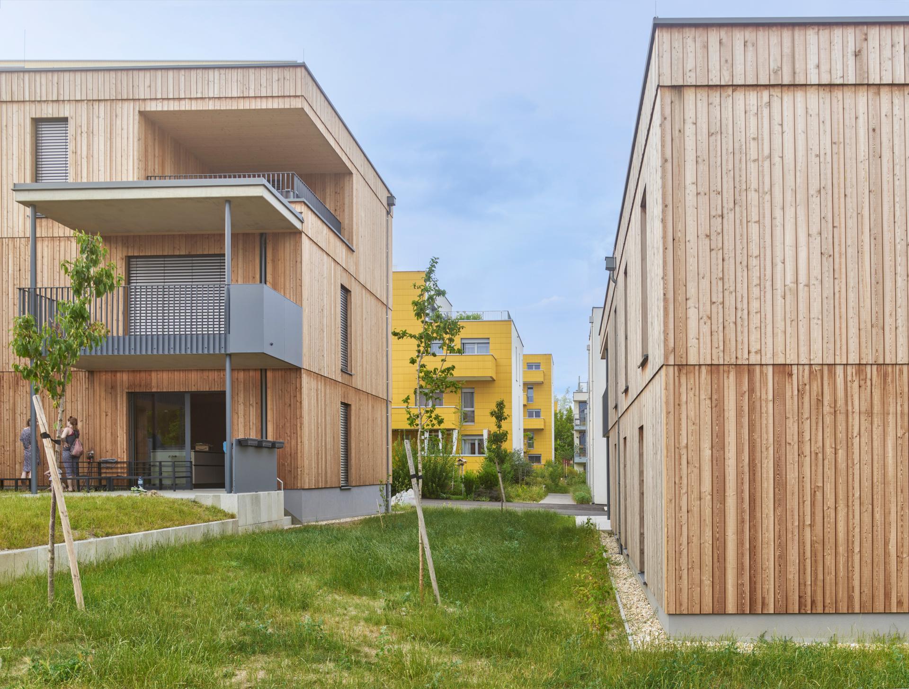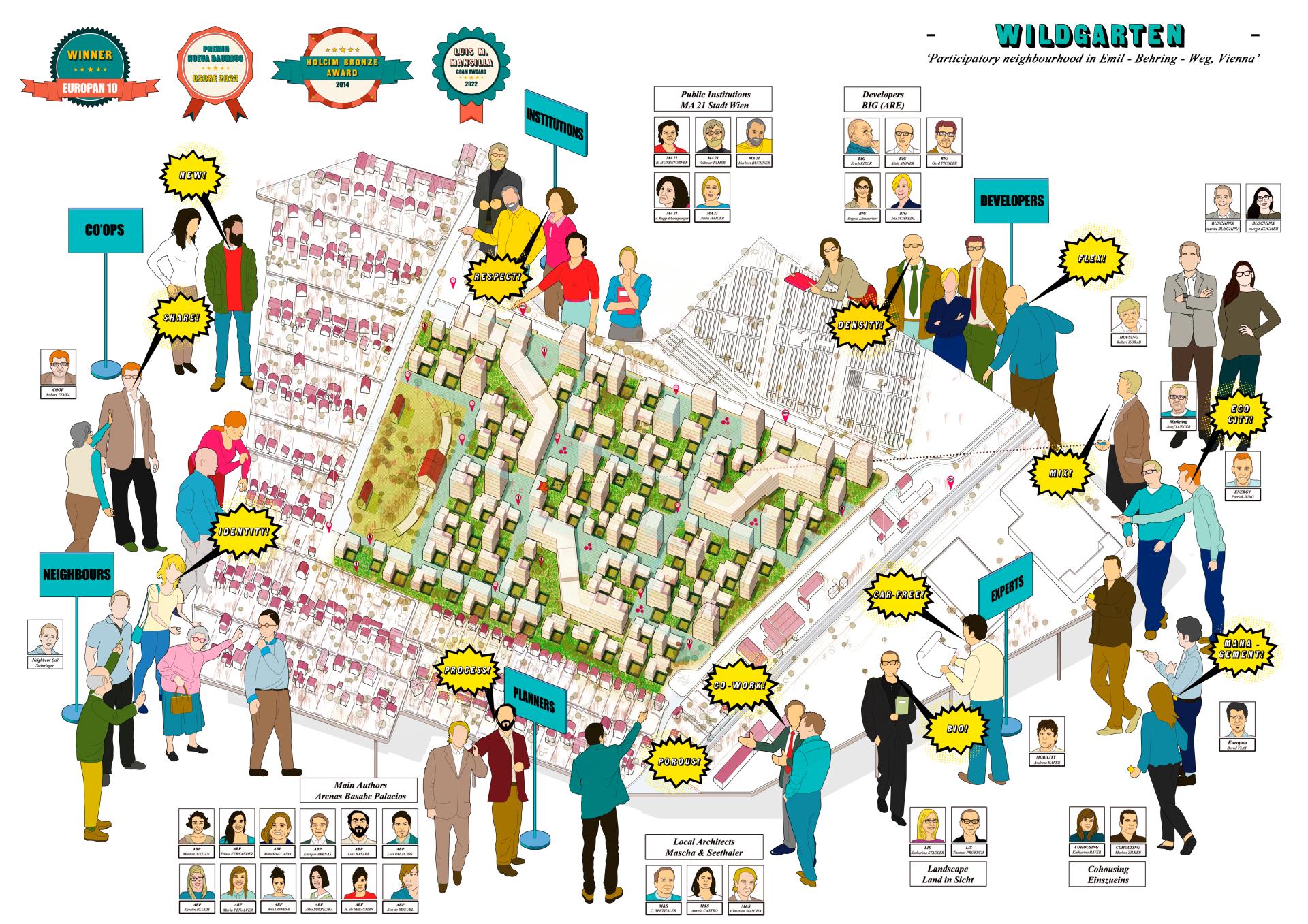WILDGARTEN
Basic information
Project Title
WILDGARTEN
Full project title
WILDGARTEN - Participatory neighbourhood in Vienna
Category
Prioritising the places and people that need it the most
Project Description
Wildgarten is a diverse, community-oriented and sustainable neighbourhood in Vienna. It is conceived as an open source process, in which as many actors as possible should be involved. Instead of proposing a predesigned tissue, it creates a collective pattern based on a grid of gardens that serves as structure for a very diverse built environment. On this flexible game board, a collaborative and participative process takes place, resulting in a porous, diverse and open-ended urban environment.
Geographical Scope
Local
Project Region
Vienna, Austria
Urban or rural issues
Mainly urban
Physical or other transformations
It refers to a physical transformation of the built environment (hard investment)
EU Programme or fund
No
Description of the project
Summary
GAME BOARD - The Wildgarten urban development began in 2009, as winning entry in the international EUROPAN 10 competition in Vienna. The project proposed a radical understanding of the city as an open sourced process. Instead of proposing a pre-designed urban fabric, the plan defines a collective pattern that remains open in time to individual interpretation: a regular grid of gardens that spreads over the whole area, generating a flexible support for the development of the site.
MULTIPLAYER PROCESS - For its implementation phase, a negotiating table was created, around which different agents involved in the city came together: Planners, developers, representatives of the municipality and experts in landscape planning, energy, mobility, infrastructure, participation, housing policies and co-housing. Participative workshops were also held, in which citizens and associations have been able to effectively propose substantial modifications for the project. The municipality approved the master plan in Sept. 2015.
PROCESS ORIENTED TOOLS - A quality control committee –Qualitätssicherungsgremium– formed by representatives of all involved actors has been taking care of the coordination between the single architectural projects, and assuring the development’s qualities in terms of sustainability, diversity, community and innovation. Besides, a centralized community management team – Quartiersmanagement– proactively provides divers uses for free spaces, and energises collaboration between citizens through conflict negotiation, common activities, and coordination of temporary appropriations.
NEIGHBOURHOOD - The result is an innovative, sustainable and community oriented neighbourhood of eleven hectares that houses around 1,100 dwellings –as well as social infrastructure and community spaces– in the Meidling district of Vienna, which shows an alternative to conventional suburban expansions of European cities.
MULTIPLAYER PROCESS - For its implementation phase, a negotiating table was created, around which different agents involved in the city came together: Planners, developers, representatives of the municipality and experts in landscape planning, energy, mobility, infrastructure, participation, housing policies and co-housing. Participative workshops were also held, in which citizens and associations have been able to effectively propose substantial modifications for the project. The municipality approved the master plan in Sept. 2015.
PROCESS ORIENTED TOOLS - A quality control committee –Qualitätssicherungsgremium– formed by representatives of all involved actors has been taking care of the coordination between the single architectural projects, and assuring the development’s qualities in terms of sustainability, diversity, community and innovation. Besides, a centralized community management team – Quartiersmanagement– proactively provides divers uses for free spaces, and energises collaboration between citizens through conflict negotiation, common activities, and coordination of temporary appropriations.
NEIGHBOURHOOD - The result is an innovative, sustainable and community oriented neighbourhood of eleven hectares that houses around 1,100 dwellings –as well as social infrastructure and community spaces– in the Meidling district of Vienna, which shows an alternative to conventional suburban expansions of European cities.
Key objectives for sustainability
SPONGE-CITY - The concept of “POROSITY” does not characterize only the permeable urban fabric in terms of image or circulations. It also defines its soft impact on the site’s existing natural ecosystems. In the new urban tissue, approx. 60% of the land is green space that allows the continuity of flora and fauna. The city has to be permeable to water and atmospheric cycles, leave space for wild plants and animal species to flourish, control consumption and emissions derived from human activities, but also generate situations, in which humans and nature interact and profit from each other.
BIODIVERSITY - More specifically, a row of large surfaces are left over as urban wilderness, as it exists now on the site: a rich mix of grass breeds, hosting a big amount of small and medium sized animal species, some of which have some degree of protection. Wildgarten does not substitute nature, but it settles down on it porously. It includes wilderness into its structure, and respects thus ecological diversity and ecosystem’s continuity.
CAR FREE - Rethinking mobility has been also an essential aspect of Wildgarten. The area is planned as a car free zone with three big collective underground garages, which can be accessed from the perimeter streets. Cars can only drive inside the urban fabric in case of emergency, so that the whole connectivity pattern appears as a high quality biodiverse pedestrian space.
ECOLOGICAL CONSTRUCTION - On the building scale, the ‘catalogue of qualities’ demanded from the single investors/planners includes the inclusion of urban wilderness and the prohibition of pesticides in the landscape concepts, the implementation of green roof solutions, a high energetic efficiency of the buildings and the use of renewable materials (incl. insulation) and energies in the construction.
RECOGNITION - The project obtained the prestigious Holcim Award Bronze 2014, the COAM 2022 award and the "Nueva Bauhaus" CSCAE award.
BIODIVERSITY - More specifically, a row of large surfaces are left over as urban wilderness, as it exists now on the site: a rich mix of grass breeds, hosting a big amount of small and medium sized animal species, some of which have some degree of protection. Wildgarten does not substitute nature, but it settles down on it porously. It includes wilderness into its structure, and respects thus ecological diversity and ecosystem’s continuity.
CAR FREE - Rethinking mobility has been also an essential aspect of Wildgarten. The area is planned as a car free zone with three big collective underground garages, which can be accessed from the perimeter streets. Cars can only drive inside the urban fabric in case of emergency, so that the whole connectivity pattern appears as a high quality biodiverse pedestrian space.
ECOLOGICAL CONSTRUCTION - On the building scale, the ‘catalogue of qualities’ demanded from the single investors/planners includes the inclusion of urban wilderness and the prohibition of pesticides in the landscape concepts, the implementation of green roof solutions, a high energetic efficiency of the buildings and the use of renewable materials (incl. insulation) and energies in the construction.
RECOGNITION - The project obtained the prestigious Holcim Award Bronze 2014, the COAM 2022 award and the "Nueva Bauhaus" CSCAE award.
Key objectives for aesthetics and quality
RETHINKING THE SUBURB – Wildgarten offers a radical alternative to the conventional suburban developments, questioning the structural role of property, privacy and infrastructure, and rewriting all its essential elements and their roles in the production of the city. It is built using the same suburban symbols, which we can find in the surroundings, such as gardens, hedges and detached houses. The difference is that they are all reassembled into a wholly new structure, open-sourced and in which community is allowed to happen.
URBAN SUPPORT – The tool to construct this open sourced space is the generation of a simple support of objectualized private gardens, around which architecture can be built. While assuring a clear and readable structure for the new urban tissue, the built substance becomes extremely flexible, both in morphology and in scale. Besides, the relationship between the single built objects comes to the foreground, imprints the character of the area and becomes the binding element for communities.
DIVERSITY – The project manages to generate a differential space (H. Lefebvre), which organizes the urban structure while allowing a very broad diversity of communities. The source of real mixture is searched not so much in the users, but in the producers of the city. Diversity has to be induced already through the process’s design, and not only designed as a static mix of types. Therefore, a wide range of city producers is involved to design on Wildgarten’s game board: Public housing –directly produced and administrated by public developers of the city of Vienna; Subsidized housing, both for rent and for sale; Private housing, both for rent and for sale; Co-housing projects. And all of them in XS, S, M, L and XL scales.
URBAN SUPPORT – The tool to construct this open sourced space is the generation of a simple support of objectualized private gardens, around which architecture can be built. While assuring a clear and readable structure for the new urban tissue, the built substance becomes extremely flexible, both in morphology and in scale. Besides, the relationship between the single built objects comes to the foreground, imprints the character of the area and becomes the binding element for communities.
DIVERSITY – The project manages to generate a differential space (H. Lefebvre), which organizes the urban structure while allowing a very broad diversity of communities. The source of real mixture is searched not so much in the users, but in the producers of the city. Diversity has to be induced already through the process’s design, and not only designed as a static mix of types. Therefore, a wide range of city producers is involved to design on Wildgarten’s game board: Public housing –directly produced and administrated by public developers of the city of Vienna; Subsidized housing, both for rent and for sale; Private housing, both for rent and for sale; Co-housing projects. And all of them in XS, S, M, L and XL scales.
Key objectives for inclusion
COLLABORATION & PARTICIPATION - Wildgarten was developed through a COLLABORATIVE PROCESS, involving the authors, the local office M&S Architekten, representatives of the developing public company (ARE) and the Municipality of Vienna, as well as a row of experts in landscape planning, energy, mobility, infrastructure, participation, housing policies and co-housing. A series of PARTICIPATIVE WORKSHOPS were also held, in which citizens and associations have been able to effectively propose substantial modifications for the project.
COMMUNITY - Although structured by private gardens, Wildgarten tries to overcome the sterile public-private dualism by focusing on THE COMMONS as its differential element. Between the various buildings, we proposed a collective space that is reprogrammable over time and has membership capability. This so-called ALLMENDE (old alpine concept for the commons) is formed as an easily appropriable, low-maintenance, green surface. It can be softly appropriated by small groups of neighbours for farming, by the whole district for an event, or just left as natural wilderness.
URBAN SOFTWARE – Once everything is built is the city by far not ready! That would be empty hardware. A set of process-oriented tools is necessary to activate and manage the different aspects and phases of the project. As an example, a neighbourhood’s central management team is necessary to activate and coordinate the use of Allmende spaces, public squares and other communal facilities.
CO-HOUSING - The project is particularly open to the so-called BAUGRUPPEN initiatives (co-building and co-housing projects), a growingly important agent in Vienna’s housing scene. They were involved in the planning process, and four strategic sites were reserved for them in the master plan. Their community-oriented projects have taken a very important role in the new quartier, activating free spaces and programming the neighbourhood.
COMMUNITY - Although structured by private gardens, Wildgarten tries to overcome the sterile public-private dualism by focusing on THE COMMONS as its differential element. Between the various buildings, we proposed a collective space that is reprogrammable over time and has membership capability. This so-called ALLMENDE (old alpine concept for the commons) is formed as an easily appropriable, low-maintenance, green surface. It can be softly appropriated by small groups of neighbours for farming, by the whole district for an event, or just left as natural wilderness.
URBAN SOFTWARE – Once everything is built is the city by far not ready! That would be empty hardware. A set of process-oriented tools is necessary to activate and manage the different aspects and phases of the project. As an example, a neighbourhood’s central management team is necessary to activate and coordinate the use of Allmende spaces, public squares and other communal facilities.
CO-HOUSING - The project is particularly open to the so-called BAUGRUPPEN initiatives (co-building and co-housing projects), a growingly important agent in Vienna’s housing scene. They were involved in the planning process, and four strategic sites were reserved for them in the master plan. Their community-oriented projects have taken a very important role in the new quartier, activating free spaces and programming the neighbourhood.
Results in relation to category
URBAN MIX - Wildgarten has in fact generated until today a very diverse environment. As an indicator, built typologies range from small groups of three single-family houses to large social housing blocks of 120 units, including also intermediate blocks and clusters of many different intermediate sizes. Regarding the social mix, Wildgarten contains all possible financing forms for housing, reaching from public highly subsidized rental flats to free market property houses. All in the same urban structure and mixed in such a controlled way, that each type and size can assume a certain role within the urban fabric.
URBAN COMMUNITIES - Wildgarten has a big acceptance among communities. As an indicator, there are four co-housing projects in the neighbourhood, far above the average in new developments in Vienna. They are contributing in a very essential way to the activation of the communal structure –free spaces, built facilities–, acting as a kind of ‘social batteries’ for the area.
URBAN WILDERNESS - Wildgarten has left plenty of space for urban wilderness, as part of the so-called Allmende space. In all single housing developments, the use of mixed meadow with vernacular species and urban wilderness has been a topic in the corresponding landscape projects. The result is a human landscape, which can be inhabited by many species of insects, small mammals, amphibian and birds, some of them protected in the context of Vienna.
A LIVING CITY - More than 2000 people with very different backgrounds already inhabit Wildgarten. They are daily making use of the different public and common spaces and are respecting the car-free mobility network (for bicycles and pedestrians).
URBAN COMMUNITIES - Wildgarten has a big acceptance among communities. As an indicator, there are four co-housing projects in the neighbourhood, far above the average in new developments in Vienna. They are contributing in a very essential way to the activation of the communal structure –free spaces, built facilities–, acting as a kind of ‘social batteries’ for the area.
URBAN WILDERNESS - Wildgarten has left plenty of space for urban wilderness, as part of the so-called Allmende space. In all single housing developments, the use of mixed meadow with vernacular species and urban wilderness has been a topic in the corresponding landscape projects. The result is a human landscape, which can be inhabited by many species of insects, small mammals, amphibian and birds, some of them protected in the context of Vienna.
A LIVING CITY - More than 2000 people with very different backgrounds already inhabit Wildgarten. They are daily making use of the different public and common spaces and are respecting the car-free mobility network (for bicycles and pedestrians).
How Citizens benefit
The project has two different, complementary strategies regarding participation:
1. PARTICIPATION DURING THE PROCESS - In the context of the collaborative design process, participation was introduced in the process through a series of workshops with citizens and associations of the district. They did not only become information, but were able to discuss the different aspects of the project. Their proposals introduced several substantial changes in the master plan, including limitations in the height of a dozen buildings, the programming of the communal centre, variations in the mobility scheme and a row of quality requirements for the definition of free spaces. The involvement of five different associations interested in the implementation of Co-housing projects was very important for the project, and derived into four co-housing communities in the neighbourhood, which were allowed to select the optimal sites for the projects.
2. OPEN-SOURCE URBAN ENVIRONMENT – On the other hand, the project is conceived as a very open structure, which can easily be reprogrammed by citizenship. Public and common free spaces are able to generate different situations with different scales, and are designed with objectual and flexible urban furniture. A central management team mediates in the appropriation of common green spaces, in the use of public squares, as well as in the participative programming of the community centre. Through this openness, the city becomes at the same time liveable and lively, a ‘LIVING CITY’.
1. PARTICIPATION DURING THE PROCESS - In the context of the collaborative design process, participation was introduced in the process through a series of workshops with citizens and associations of the district. They did not only become information, but were able to discuss the different aspects of the project. Their proposals introduced several substantial changes in the master plan, including limitations in the height of a dozen buildings, the programming of the communal centre, variations in the mobility scheme and a row of quality requirements for the definition of free spaces. The involvement of five different associations interested in the implementation of Co-housing projects was very important for the project, and derived into four co-housing communities in the neighbourhood, which were allowed to select the optimal sites for the projects.
2. OPEN-SOURCE URBAN ENVIRONMENT – On the other hand, the project is conceived as a very open structure, which can easily be reprogrammed by citizenship. Public and common free spaces are able to generate different situations with different scales, and are designed with objectual and flexible urban furniture. A central management team mediates in the appropriation of common green spaces, in the use of public squares, as well as in the participative programming of the community centre. Through this openness, the city becomes at the same time liveable and lively, a ‘LIVING CITY’.
Physical or other transformations
It refers to a physical transformation of the built environment (hard investment)
Innovative character
ALTERNATIVE TO SUBURBIA - Wildgarten was conceived as a radical alternative both to the over planned peripheries and the suburbs produced by the urban sprawl. The project rejects the conventional syntax of the European suburb, and searches a radical rereading of its elements and rewriting of its solutions. Conventional elements like the private gardens or hedges are used in unconventional ways, generating a completely new urban pattern open to diversity, transformation and community.
PROCESS ORIENTED TOOLS – The described process character demands the creation of a set of ad hoc tools, able to describe and manage rather the processes than the results, and to take into account the different actors and relationships underlying the whole development. Wildgarten is not only about WHAT is to be placed in the city. WHEN and HOW is the city produced is at least as important.
URBAN AGENCY - The question ‘who makes the city’ becomes the source of a real, profound and democratic urban diversity. During the Wildgarten process, numerous tools have been developed and implemented to generate a collaborative environment and to enable effective participation of all implied actors in the project.
PAELLA URBANISM – Wildgarten uses the relationship between different scales and types (of built objects, free spaces and mobility areas) in a synergetic, chemical way. Each scale has a different role within the urban fabric, and it is only through the balanced mixture that the city can become enough complex to become alive.
RECOGNITIONS - The innovative character of Wildgarten was awarded at the Europan 10 competition, the Holcim Awards Europe 2014, the COAM 2022 award and the CSCAE ‘Nueva Bauhaus’ 2023 award. It was presented in different conferences and published in a dozen specialized magazines.
PROCESS ORIENTED TOOLS – The described process character demands the creation of a set of ad hoc tools, able to describe and manage rather the processes than the results, and to take into account the different actors and relationships underlying the whole development. Wildgarten is not only about WHAT is to be placed in the city. WHEN and HOW is the city produced is at least as important.
URBAN AGENCY - The question ‘who makes the city’ becomes the source of a real, profound and democratic urban diversity. During the Wildgarten process, numerous tools have been developed and implemented to generate a collaborative environment and to enable effective participation of all implied actors in the project.
PAELLA URBANISM – Wildgarten uses the relationship between different scales and types (of built objects, free spaces and mobility areas) in a synergetic, chemical way. Each scale has a different role within the urban fabric, and it is only through the balanced mixture that the city can become enough complex to become alive.
RECOGNITIONS - The innovative character of Wildgarten was awarded at the Europan 10 competition, the Holcim Awards Europe 2014, the COAM 2022 award and the CSCAE ‘Nueva Bauhaus’ 2023 award. It was presented in different conferences and published in a dozen specialized magazines.
Disciplines/knowledge reflected
For the planning development, the architecture and urban planning office Arenas Basabe Palacios, in partnership with local firm Mascha & Seethaler, formed a multidisciplinary team of experts in various disciplines: landscape, sociology, participation, sustainability, mobility and energy. Working in a series of thematic workshops ('workshop-based urbanism'), each technician contributed their specific expertise to the urban project in an open, inclusive and democratic collaborative planning process. All the experts contributed their inputs to the development of the urban project, enriching the design process with a transdisciplinary debate and sharing through a common guideline: the collaborative masterplan of Wildgarten.
Methodology used
The proposed structure for the development of the Wildgarten Masterplan is based on a row of workshops, which subsequently introduce a series of inputs and topics into the new neighbourhood ́s design. These specific topics should become a guideline for a wholistic evolution of the EUROPAN competition proposal into a more complex and detailed scheme.
To achieve this, we worked hand by hand with a multidisciplinary team of experts. Each expert introduced their input in a specific workshop about their topic: mobility, landscape and water management, infrastructure and energy, housing and uses, process.
The structure of the collaborative work follows these milestones:
START UP MEETING:
+ Planning of the process: re-definition of study topics, agreement about an adequate schedule for completion of the urban study, coordination with local partner and the group of experts.
+ Preliminary revision of the winning project through suggestions from Austrian Real Estate and the competition jury.
+ Office work: Development of the concept based on the feedback of the corresponding expert.
+ Production of provisional results, shared in participatory workshops.
WORKSHOPS:
+ Presentation of provisional results from the previous feedback.
+ Discussions and work sessions about the concept and particular solutions, based on the feedback of the corresponding expert.
+ Office work: Development of the concept based on the feedback and the input of the corresponding expert.
+ Production of provisional results: preparation of presentation materials.
In addition to the experts, all stakeholders will be present at all workshops, making the process an agreed negotiation.
FINAL PRESENTATION:
+ Final development of the masterplan, including the last inputs, and considering the whole process.
+ Production of a final plan set and a brochure with all produced materials.
+ Production of presentation material and a qualitative urban model.
+ Final presentation of results.
To achieve this, we worked hand by hand with a multidisciplinary team of experts. Each expert introduced their input in a specific workshop about their topic: mobility, landscape and water management, infrastructure and energy, housing and uses, process.
The structure of the collaborative work follows these milestones:
START UP MEETING:
+ Planning of the process: re-definition of study topics, agreement about an adequate schedule for completion of the urban study, coordination with local partner and the group of experts.
+ Preliminary revision of the winning project through suggestions from Austrian Real Estate and the competition jury.
+ Office work: Development of the concept based on the feedback of the corresponding expert.
+ Production of provisional results, shared in participatory workshops.
WORKSHOPS:
+ Presentation of provisional results from the previous feedback.
+ Discussions and work sessions about the concept and particular solutions, based on the feedback of the corresponding expert.
+ Office work: Development of the concept based on the feedback and the input of the corresponding expert.
+ Production of provisional results: preparation of presentation materials.
In addition to the experts, all stakeholders will be present at all workshops, making the process an agreed negotiation.
FINAL PRESENTATION:
+ Final development of the masterplan, including the last inputs, and considering the whole process.
+ Production of a final plan set and a brochure with all produced materials.
+ Production of presentation material and a qualitative urban model.
+ Final presentation of results.
How stakeholders are engaged
The 'Wildgarten' urban project is a built manifesto of multi-stakeholder inclusion in the production of the city, making its design a more democratic process. The collaborative planning process includes all these stakeholders at a negotiation table: EUROPAN EUROPE and specifically EUROPAN AUSTRIA as organizer (director: Bernd Vlay); the public office MA21 as representative of the City of Vienna; AUSTRIAN REAL ESTATE GmbH (BIG-ARE) as land developer; representatives of CO-HOUSING in Vienna (Robert Temel); citizen representatives of the neighbours or future inhabitants; Mascha & Seethaler GmbH as local partners of Arenas Basabe Palacios architects S. L., who together have guided the process supported by a multidisciplinary team of technicians. All stakeholders have had a decisive role in the planning process, involved in the process through monthly participation workshops, where they contributed with their own interests, needs and demands.
Global challenges
While the Wildgarten-process is a local reality, completely immersed in the concrete necessities, interests and values of the Viennese peripheral districts, the challenges addressed by it are deeply global.
METAPOLIS - Wildgarten addresses the challenge of contemporary pan-urbanization, that contemporary way of making cities that we insist in calling ‘the periphery’. It rethinks usual categories like density or typology as heterogeneous values, and questions the role of property and infrastructure as the structuring elements in the suburb.
STREETS FOR PEOPLE - Wildgarten deals with the urgent challenge of rethinking mobility and the role of private cars in our cities, proposing a real example of approx. 10 ha of car-free neighbourhood.
NATURE & THE CITY - The role –and the place– of natural ecosystems in the contemporary pan-urban territory is a further global challenge. Wildgarten addresses the necessity of considering non-human actors in the planning, such as vegetal and animal species, water cycles, climate, etc.
THE COMMONS – In a post-metropolitan urbanity, the role of communities and communal space is crucial for the viability of urban space. Wildgarten searches for ways of recovering common spaces as an essential element in the production of the contemporary city, assuming that this implies a redefinition of the roles of the public and the private too.
METAPOLIS - Wildgarten addresses the challenge of contemporary pan-urbanization, that contemporary way of making cities that we insist in calling ‘the periphery’. It rethinks usual categories like density or typology as heterogeneous values, and questions the role of property and infrastructure as the structuring elements in the suburb.
STREETS FOR PEOPLE - Wildgarten deals with the urgent challenge of rethinking mobility and the role of private cars in our cities, proposing a real example of approx. 10 ha of car-free neighbourhood.
NATURE & THE CITY - The role –and the place– of natural ecosystems in the contemporary pan-urban territory is a further global challenge. Wildgarten addresses the necessity of considering non-human actors in the planning, such as vegetal and animal species, water cycles, climate, etc.
THE COMMONS – In a post-metropolitan urbanity, the role of communities and communal space is crucial for the viability of urban space. Wildgarten searches for ways of recovering common spaces as an essential element in the production of the contemporary city, assuming that this implies a redefinition of the roles of the public and the private too.
Learning transferred to other parties
The project rethinks very nuclear topics concerning the production of contemporary European suburbs, and offers a set of solutions, which can be transferred to partially similar situations. Some examples could be:
A FLEXIBLE SUPPORT - It questions the structuring role of the plot and the zoning in conventional urban developments, which generate rigid and homogeneous urban structures, and proposes an alternative solution using a different urban support –the gardens– and understanding the development as an open-ended process.
IN-BETWEEN - The project explores the role of the urban in-between, and offers a broad catalogue of solutions, which go beyond the conventional landscape design.
THE COMMONS – The project has generated experiences in the design, production and management of communal spaces, which can be valuable for analogue situations.
COLLABORATIVE PLANNING – The experiences recorded through the process of collaborative definition, –including the planning and coordination of workshops, the selection/recruiting of involved agents, the negotiation and compilation of results, etc.– have led to a methodology, which could easily be transferred to other multiplayer urban production processes.
URBAN MANAGEMENT – The process ‘Wildgarten’ includes a series of management tools, which enable a better functionality of the city, ranging from its planning and construction to the posterior use and transformation. These management tools and strategies –urban software– could be applied to other urban developments.
A FLEXIBLE SUPPORT - It questions the structuring role of the plot and the zoning in conventional urban developments, which generate rigid and homogeneous urban structures, and proposes an alternative solution using a different urban support –the gardens– and understanding the development as an open-ended process.
IN-BETWEEN - The project explores the role of the urban in-between, and offers a broad catalogue of solutions, which go beyond the conventional landscape design.
THE COMMONS – The project has generated experiences in the design, production and management of communal spaces, which can be valuable for analogue situations.
COLLABORATIVE PLANNING – The experiences recorded through the process of collaborative definition, –including the planning and coordination of workshops, the selection/recruiting of involved agents, the negotiation and compilation of results, etc.– have led to a methodology, which could easily be transferred to other multiplayer urban production processes.
URBAN MANAGEMENT – The process ‘Wildgarten’ includes a series of management tools, which enable a better functionality of the city, ranging from its planning and construction to the posterior use and transformation. These management tools and strategies –urban software– could be applied to other urban developments.
Keywords
Democratic
Diverse
Ecological
Collaborative
Multidisciplinary

