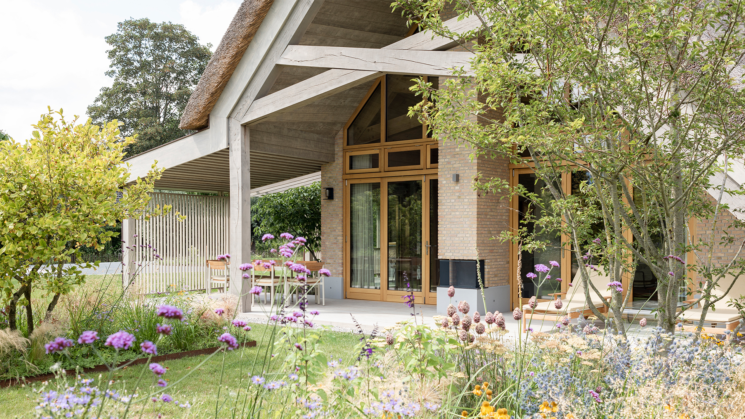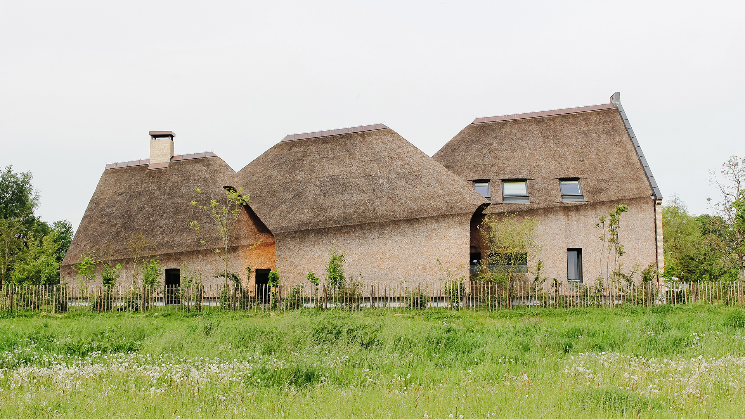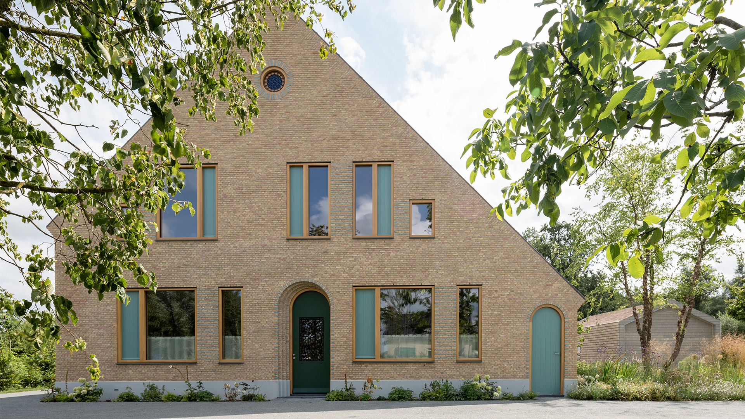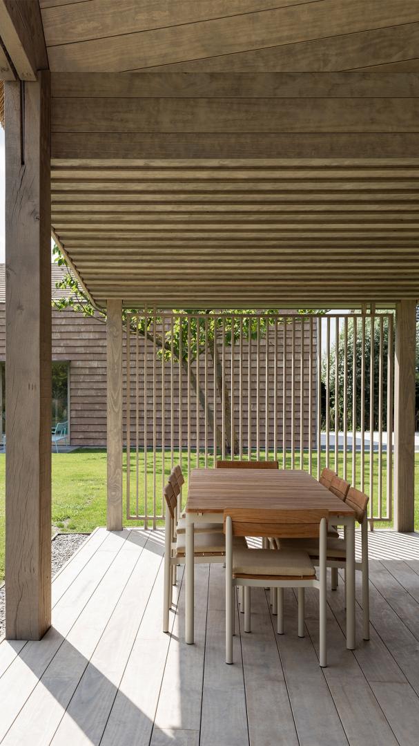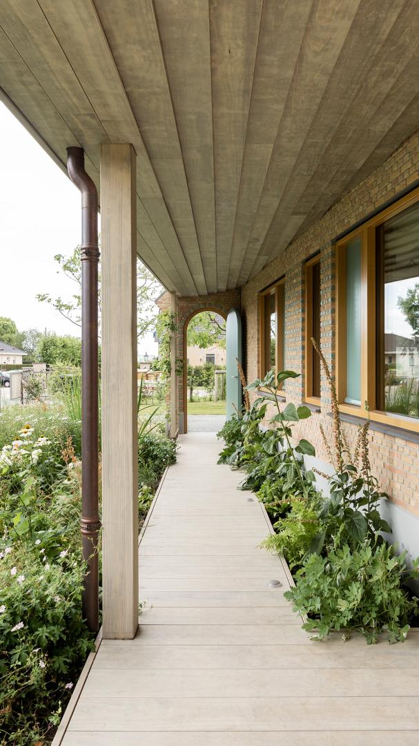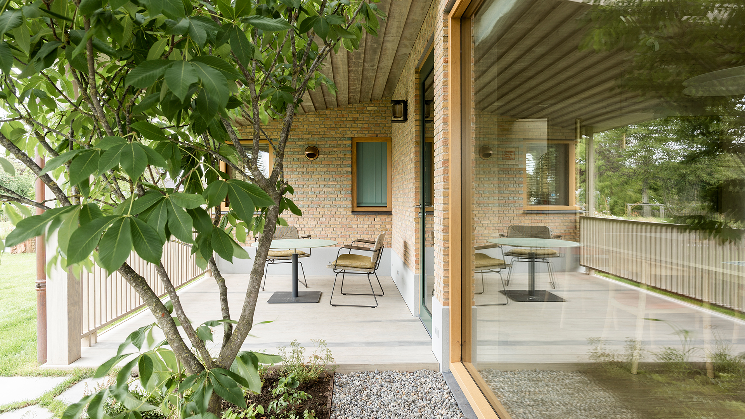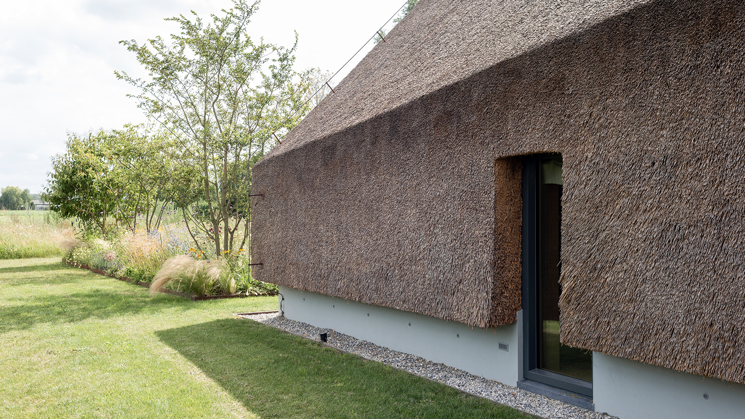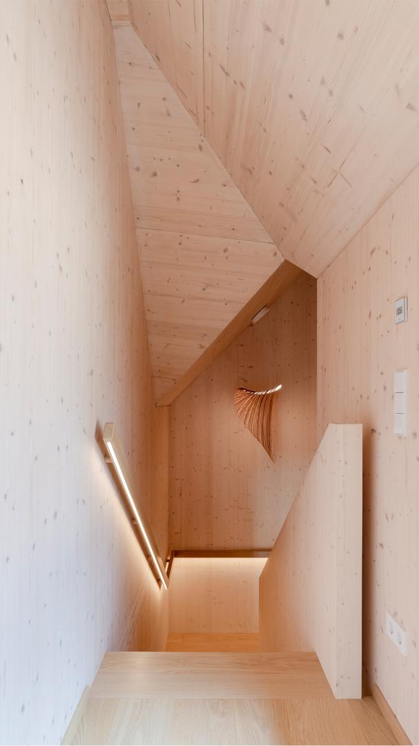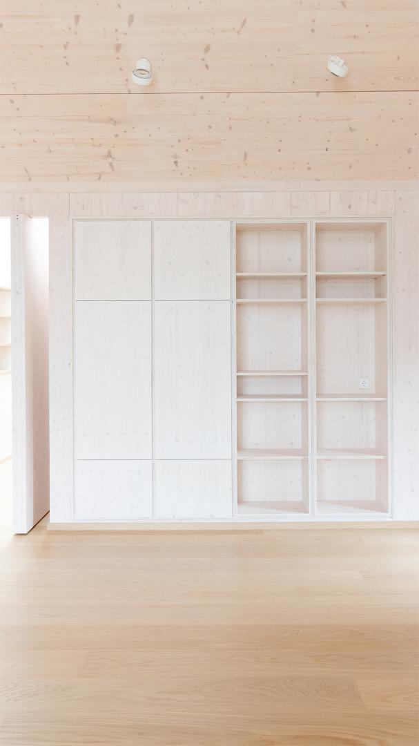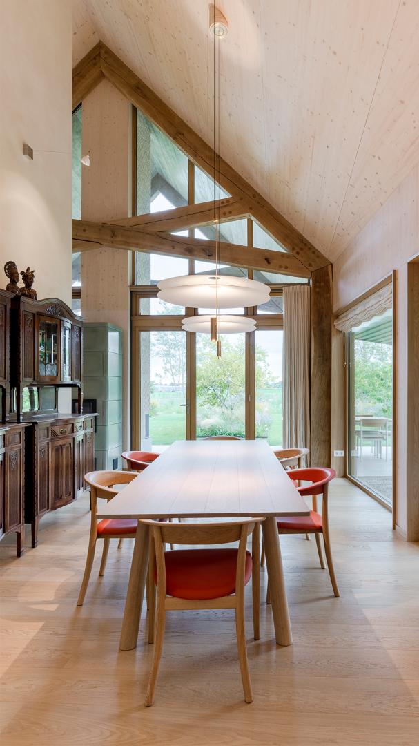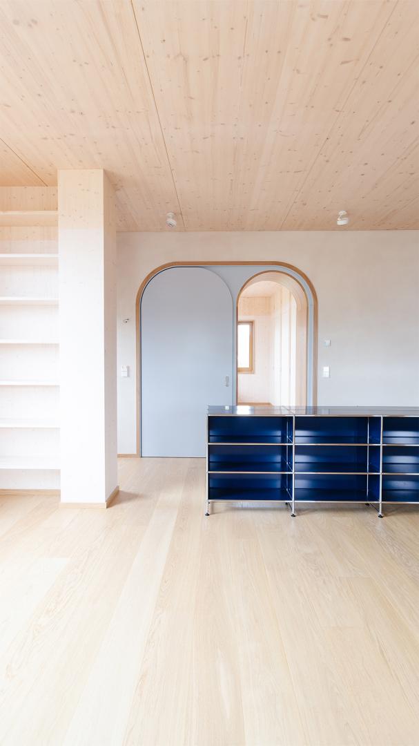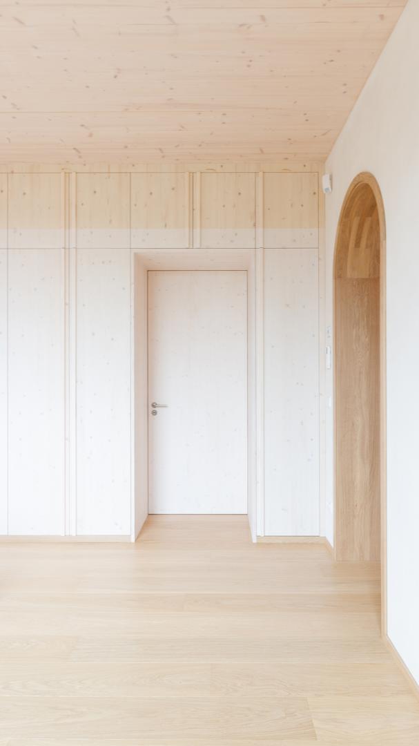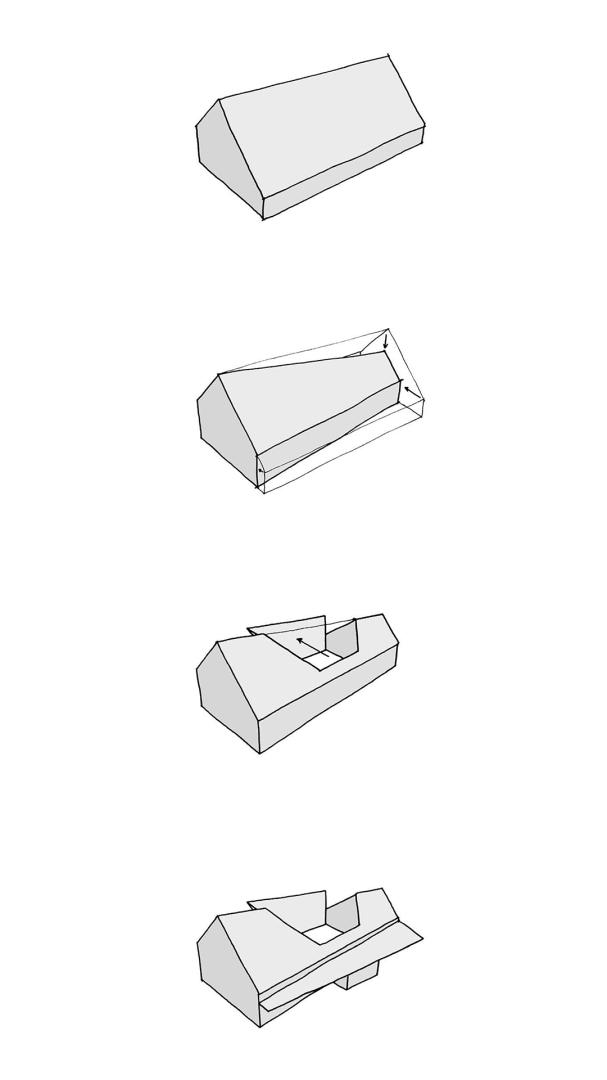Veldhuis
Basic information
Project Title
Veldhuis
Full project title
Contemporary Dutch Farmhouse made of Local and Sustainable Materials
Category
Regaining a sense of belonging
Project Description
Veldhuis is a contextually relevant modern home with traditional references. The design is based on an archetypal Dutch barn house, of which the height and width is lessened at the rear. Built from cross laminated timber the main structure was erected in just twelve days and is clad in the world’s first biobased buildup of wood fibre insulation and thatch. Quality building materials were carefully sourced from as nearby as possible: a case study in testing sustainable building practices.
Geographical Scope
Local
Project Region
Gemeente Altena, Netherlands
Urban or rural issues
Mainly rural
Physical or other transformations
It refers to a physical transformation of the built environment (hard investment)
EU Programme or fund
No
Description of the project
Summary
Located on a historic road lined by old farms the Veldhuis seeks to be a contextually relevant modern home with traditional references. It should last as least as long the farms around it which were built in the 1800s. To fit seamlessly into the streetscape and capture the spirit of the place, typology and materiality were the main considerations of this design. The home is made for a retired couple who always wanted to build a house in the village their families have lived in for generations. The design process was a phased and collaborative approach, a build team was formed with the clients and the contractor. Working closely together to get every detail just right and keep the motivation and atmosphere positive for all involved was important from the start. The request of the materiality of the main house came directly from the clients who wanted to use historic Dutch materials: local IJsselsteen format bricks and a thatch roof, which fit perfectly in with the existing historic farms along the road. As designers we proposed to build the structure out of cross laminated timber (CLT), and to push the sustainability and local origin of the materials as much as possible. The decision to build in CLT gave us more freedom in playing with the geometry of the form, a key element of the design. We hope that this project will inspire more architects and builders to be more considerate of climate and sustainability in the projects they design and build. We hope they will start to develop a new local craft in building with biobased sustainable materials. Materials that help create and maintain a comfortable interior atmosphere, through their breathability and regulatory characteristics. The Netherlands still has a long way to go before these kinds of materials and this way of working becomes more mainstream. We hope that projects like this can show the benefits of this trend.
Key objectives for sustainability
Together with engineers and green building consultants we present this project as a case study in sustainable building practices, while showing reluctant builders that there are other ways to build besides the “standard”. This is the first fully vapor permeable CLT construction with thatch in the world and was developed in conjunction with experts. We chose to prefabricate the complex structure out of sustainable CLT (cross laminated timber) using in total 128m3 of wood. The CO2 compensation is 80.000kg. The CLT structure took only 12 days to erect on site and the precision of 0.75mm across 12 meter lengths makes the complex geometry possible. The wood used is a completely renewable, lightweight, and recyclable product. Using only sustainably sourced pine, very little waste was created during production and only 4 trucks were needed to transport it from Germany to The Netherlands, minimizing transport. Lined with wood fiber insulation the building is fully vapor permeable, providing exemplary indoor air quality without the need for mechanical systems. The exterior bricks, small IJsselsteen format, are made of local clay at a nearby brickmaker using traditional methods, and are glazed with a specially developed clear blue glaze. Specific care was taken to source all materials as locally as possible; none came from outside Europe.
Earth bricks (add thermal mass and regulate humidity)
Clay plaster (a healthy natural indoor finish)
CLT in this case pushed to the geometrical limit
Wood fiber insulation (being more environmentally friendly than it’s widely used counterparts)
Thatch (a centuries old building material – grown locally, fully sustainable, low impact)
Accoya (local Dutch product modifying soft wood into long lasting exterior wood)
These materials help sustain a comfortable indoor climate, through their breathability and regulatory characteristics. This means the building relies less heavily on installation technology, and more on material technology.
Earth bricks (add thermal mass and regulate humidity)
Clay plaster (a healthy natural indoor finish)
CLT in this case pushed to the geometrical limit
Wood fiber insulation (being more environmentally friendly than it’s widely used counterparts)
Thatch (a centuries old building material – grown locally, fully sustainable, low impact)
Accoya (local Dutch product modifying soft wood into long lasting exterior wood)
These materials help sustain a comfortable indoor climate, through their breathability and regulatory characteristics. This means the building relies less heavily on installation technology, and more on material technology.
Key objectives for aesthetics and quality
Located on a historic road lined by old brick and thatch farms from the 1800s/1900s the Veldhuis is designed to be unassuming but still outspoken, to fall easily into the streetscape but still be personal. Each façade is unique and responds to and represents different traditional aesthetic qualities and aspects of Dutch architecture.
The front façade of the Veldhuis is made of locally produced light colored IJsselsteen bricks by Steenfabriek Vogelensangh. Around the doors and windows specially glazed bricks by Koninklijke Tichelaar Makkum accentuate the colored “shutters”, which are openable. Windows are fixed, triple glazed and set in bespoke solid oak window frames which are sealed with a clear finish, so the wood grain remains visible.
The east façade of the Veldhuis is fully lined with thatch, sourced locally in the Netherlands (rather than imported from abroad). From this view the lessening of the height from front to back is highlighted, as is the breaking of the mass into three distinct sections.
The rear façade of the Veldhuis is fully glazed. A veranda provides an overhang to shade the living spaces from the harsh summer sun, while letting the lower winter sun penetrate to warm up the thick earth brick wall in the center of the room. The earth brick wall serves two purposes – embedded heating and cooling elements allow it to serve as radiant temperature control, and it also helps regulate humidity, which is important in a wood structure.
The interiors of the Veldhuis use a subtle color palette: natural white clay plaster walls and whitewashed CLT contrast with the oak floors and window frames. The geometry of the building creates surprising and varied spaces as you move through the home.
The front façade of the Veldhuis is made of locally produced light colored IJsselsteen bricks by Steenfabriek Vogelensangh. Around the doors and windows specially glazed bricks by Koninklijke Tichelaar Makkum accentuate the colored “shutters”, which are openable. Windows are fixed, triple glazed and set in bespoke solid oak window frames which are sealed with a clear finish, so the wood grain remains visible.
The east façade of the Veldhuis is fully lined with thatch, sourced locally in the Netherlands (rather than imported from abroad). From this view the lessening of the height from front to back is highlighted, as is the breaking of the mass into three distinct sections.
The rear façade of the Veldhuis is fully glazed. A veranda provides an overhang to shade the living spaces from the harsh summer sun, while letting the lower winter sun penetrate to warm up the thick earth brick wall in the center of the room. The earth brick wall serves two purposes – embedded heating and cooling elements allow it to serve as radiant temperature control, and it also helps regulate humidity, which is important in a wood structure.
The interiors of the Veldhuis use a subtle color palette: natural white clay plaster walls and whitewashed CLT contrast with the oak floors and window frames. The geometry of the building creates surprising and varied spaces as you move through the home.
Key objectives for inclusion
As it is a house for a retired couple- the layout of the home is flexible and accessible: it’s possible to live solely on the ground floor, to split the house to make a separate granny flat, or even separate the combined plots and develop another house on the adjacent land in the future, making the design future proof. The ground floor spaces are fully wheelchair accessible, should that be needed in the future.
Results in relation to category
We hope that the community feels that this home belongs among the others found on one of the main historical roads into the village. Veldhuis is a contemporary building that connects aesthetically and materially with the local historical heritage and building traditions, while fostering the creation of new ones. The design features the development of several sustainable biobased building techniques which can be used in future projects. References to Dutch heritage are found across the design, coming together in new ways in this design for a single-family home.
How Citizens benefit
The design process is a phased and collaborative approach. In the case of this project we knew the clients and we formed a build team with them and the contractor. Working closely together to get every detail just right and keep the motivation and atmosphere positive for all involved was important from the start.
When the clients approached us to design this house for them they already had a site and a very detailed program. This included not only spatial preferences (types and layouts of rooms) but also material choices such as the IJsselsteen format bricks (previously used to make a bookshelf in the clients’ childhood bedroom) - and a thatch roof (a dream of the clients to own a house with one once in their lives). The design of the house is very much a collaboration between the clients and the architects, a process that lasted 4 years in total. They wanted to own a house they designed and built themselves.
The idea to use CLT came from the architects, an attractive option without a steep learning curve, but with many opportunities as far as geometry was concerned.
When the clients approached us to design this house for them they already had a site and a very detailed program. This included not only spatial preferences (types and layouts of rooms) but also material choices such as the IJsselsteen format bricks (previously used to make a bookshelf in the clients’ childhood bedroom) - and a thatch roof (a dream of the clients to own a house with one once in their lives). The design of the house is very much a collaboration between the clients and the architects, a process that lasted 4 years in total. They wanted to own a house they designed and built themselves.
The idea to use CLT came from the architects, an attractive option without a steep learning curve, but with many opportunities as far as geometry was concerned.
Physical or other transformations
It refers to a physical transformation of the built environment (hard investment)
Innovative character
The shape of the house is an archetypal Dutch farmhouse, of which the height and width is lessened at the rear, allowing three stories in the front part of the house (bedrooms, study and attic) and one in the rear (living and dining). In order to bring more light into the middle of the living spaces the roof is cut and shifted outwards, breaking the volume of the roof into smaller pieces. The kitchen is pulled out into the garden, splitting a wraparound veranda. The layout of the home is flexible: it’s possible to live solely on the ground floor in retirement, to split the house to make a separate granny flat, or even separate the combined plots and develop another house on the adjacent land in the future. Energy is provided by a ground source heat pump and the solar array on the veranda. We choose to prefabricate the complex structure out of sustainable cross laminated timber. Lined with wood fibre insulation the building is fully vapour permeable, providing exemplary indoor air quality without the need for mechanical systems. Developed together with experts the thatch roof build up is the first of its kind in the world. A thick interior earth brick wall, running down the spine of the house serves as a radiant heating/cooling element, as well as to control the humidity levels indoors. The clay plaster and wood finishes provide the best indoor air quality possible. Specific care was taken to source all materials as locally as possible; none came from outside Europe. The geometry of the building creates surprising and varied spaces as you move through the home. Creating unique qualities of space using traditional and local building materials connects the home and its occupants with local traditions and strengthens the development of a new building craft in the area. Locals had never seen a home built with a mass timber structure before as blockwork remains the standard.
Disciplines/knowledge reflected
As far as material techniques are concerned the project was developed in close collaboration with green building experts and tradesmen’s associations. Lessons on how best to work with wood fibre insulation and thatch were shared to be able to create the technical detail of the roof/cladding buildup which is fully vapor permeable, biobased and sustainable.
The house, garden and shed were all designed simultaneously. The location of the shed in the garden is on a second building plot, set far back from the road, which would allow the construction of another house in front of it in the future should that ever be needed/desired, allowing for sustainable future growth. The garden, which used to be a sheep meadow on the edge of the town, is designed around twelve mature trees that were sourced from a nearby nursery, giving it a direct feeling of maturity upon completion. Eleven old pollard willows were transplanted from the driveway of the clients’ former residence to screen the garden from the plot adjacent. The 4000m2 garden includes borders, mixed native hedges, a wildflower meadow and a fruit orchard, focused on fostering biodiversity and bringing nature closer to the home.
The house, garden and shed were all designed simultaneously. The location of the shed in the garden is on a second building plot, set far back from the road, which would allow the construction of another house in front of it in the future should that ever be needed/desired, allowing for sustainable future growth. The garden, which used to be a sheep meadow on the edge of the town, is designed around twelve mature trees that were sourced from a nearby nursery, giving it a direct feeling of maturity upon completion. Eleven old pollard willows were transplanted from the driveway of the clients’ former residence to screen the garden from the plot adjacent. The 4000m2 garden includes borders, mixed native hedges, a wildflower meadow and a fruit orchard, focused on fostering biodiversity and bringing nature closer to the home.
Methodology used
As an office we focus on designing naturalistic landscapes and specialize in architecture of natural materials. As a young practice, just starting out building projects, we have made a promise to use only natural and sustainable materials. We hope to show that it is possible, even profitable, in more ways than just financially, to build this way – and that the demand does exist for low impact, healthy homes, made from natural materials. We have been told since the 1970’s that we need to build differently. Certain trends are unsustainable going into the future. Unfortunately, the industry took a different course. Fifty years later, let’s show what is possible.
Our work seeks to merge the building and the environment, focusing on the liminal space between inside and outside. As architects and landscape architects we always prefer to design both the building and the landscape in tandem, to bring out the best of both. Sustainability is a priority for us – all our built projects feature sustainable, recycled, and circular materials. We renovate and create buildings that are fully damp open and promote the best possible indoor air quality. Our landscapes take the changing climate into consideration and respond as needed.
We believe in designs where the built form and living landscape benefit from and interact seamlessly with one other. Landscape isn’t subordinate to the structure – the structure, however, is secondary to its surroundings. Our goal is to design the interaction between architecture and its landscape to create more playful, powerful and livable places with a look to the future. In these ways we hope to contribute to the development of the architecture and landscape tradition in the Netherlands.
Our work seeks to merge the building and the environment, focusing on the liminal space between inside and outside. As architects and landscape architects we always prefer to design both the building and the landscape in tandem, to bring out the best of both. Sustainability is a priority for us – all our built projects feature sustainable, recycled, and circular materials. We renovate and create buildings that are fully damp open and promote the best possible indoor air quality. Our landscapes take the changing climate into consideration and respond as needed.
We believe in designs where the built form and living landscape benefit from and interact seamlessly with one other. Landscape isn’t subordinate to the structure – the structure, however, is secondary to its surroundings. Our goal is to design the interaction between architecture and its landscape to create more playful, powerful and livable places with a look to the future. In these ways we hope to contribute to the development of the architecture and landscape tradition in the Netherlands.
How stakeholders are engaged
In this case it is a private project without stakeholders
Global challenges
As a young practice, just starting out building projects, we much prefer to use only natural and sustainable materials that are fully vapor permeable. This isn’t always easy in a cost-driven world, so we must choose our projects carefully. Unfortunately, this way of building has not been fully embraced by the mainstream. We hope to show that it is possible, even profitable – and that the demand and benefit does exist for low impact, healthy homes, made from natural materials.
In the case of the Veldhuis, we choose to prefabricate the complex structure out of sustainable CLT (cross laminated timber) for total CO2 compensation of 80.000kg. Specific care was taken to source all materials as locally as possible; none came from outside Europe. This means less road miles for transport, an improved local economy, and support for traditional materials and craft. Multiplied across the millions of homes needing to be built in the Netherlands in the coming years decisions to use local sustainable biobased materials will have a huge impact on the building industry. In addition, these materials are perfect for renovating historic buildings and buildings with low energy ratings. The impact of this should also not be underestimated. For every bad renovation done the building and the occupants suffer. Not to mention the waste of materials when they’re ripped out again without reaching their potential lifespan.
In the case of the Veldhuis, we choose to prefabricate the complex structure out of sustainable CLT (cross laminated timber) for total CO2 compensation of 80.000kg. Specific care was taken to source all materials as locally as possible; none came from outside Europe. This means less road miles for transport, an improved local economy, and support for traditional materials and craft. Multiplied across the millions of homes needing to be built in the Netherlands in the coming years decisions to use local sustainable biobased materials will have a huge impact on the building industry. In addition, these materials are perfect for renovating historic buildings and buildings with low energy ratings. The impact of this should also not be underestimated. For every bad renovation done the building and the occupants suffer. Not to mention the waste of materials when they’re ripped out again without reaching their potential lifespan.
Learning transferred to other parties
In the case of this project the most transferable elements are the special details:
the biobased, sustainable, vapor permeable roof buildup developed in collaboration with experts in the field.
the technique of using traditional brick cladding over CLT to maintain historic aesthetic of Dutch heritage.
the use of earth blocks in conjunction with mass timber to help regulate humidity and temperature.
We provide these as examples which others are free to use.
the biobased, sustainable, vapor permeable roof buildup developed in collaboration with experts in the field.
the technique of using traditional brick cladding over CLT to maintain historic aesthetic of Dutch heritage.
the use of earth blocks in conjunction with mass timber to help regulate humidity and temperature.
We provide these as examples which others are free to use.
Keywords
Natural
Healthy
Sustainable
Biobased
Vapor permeable

