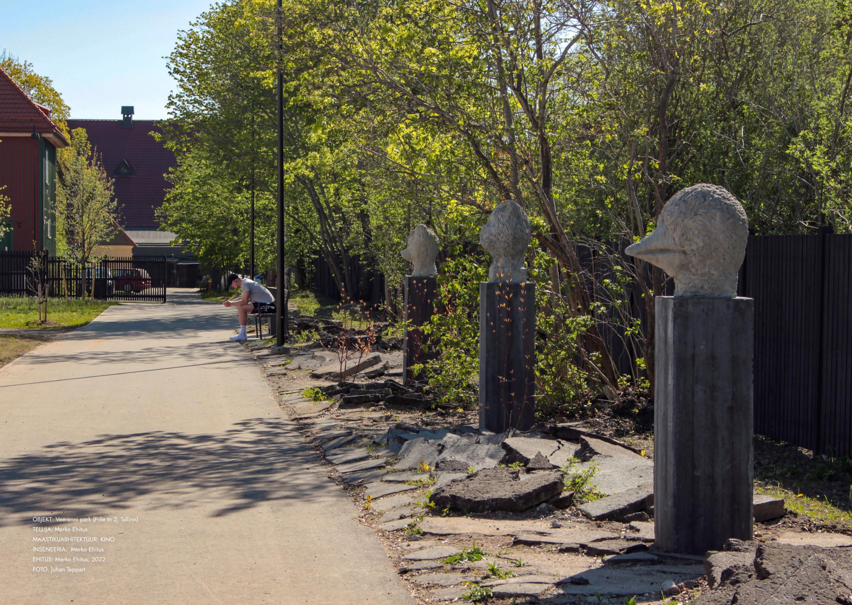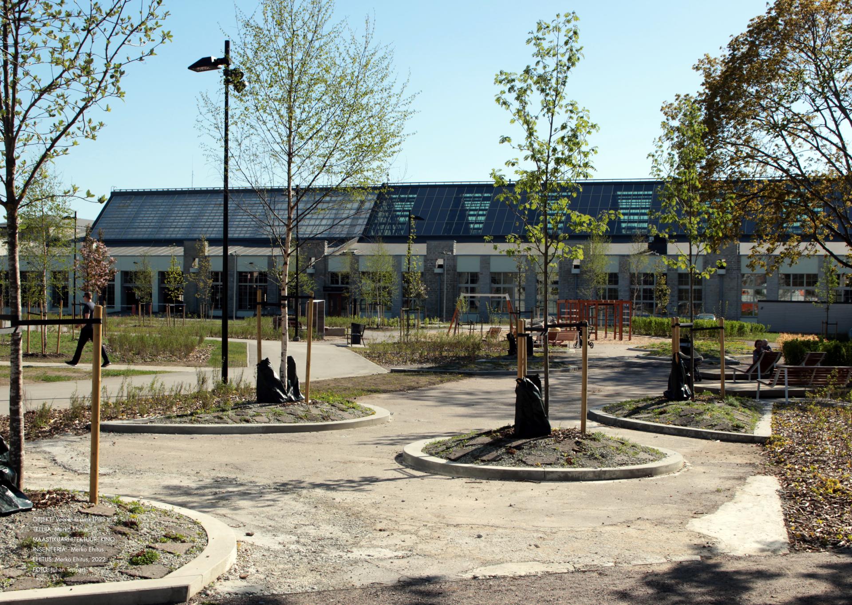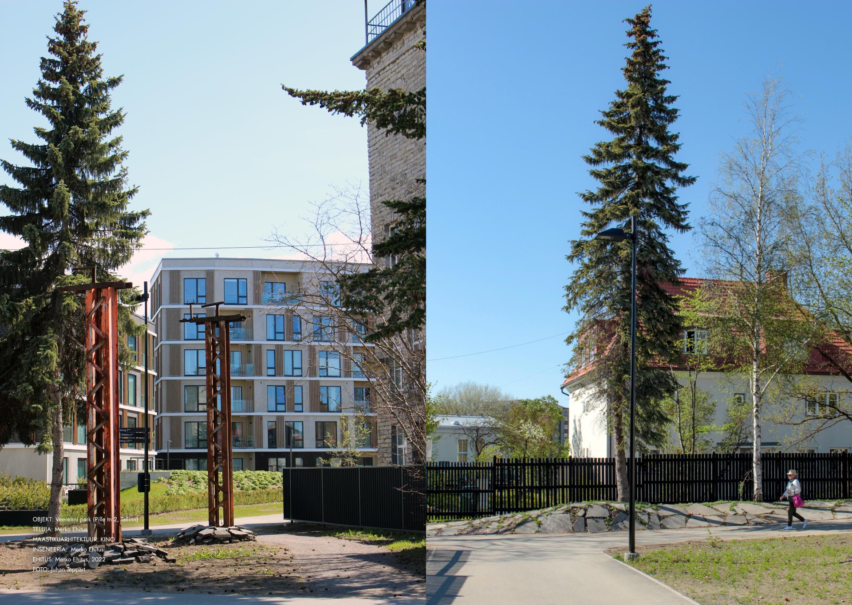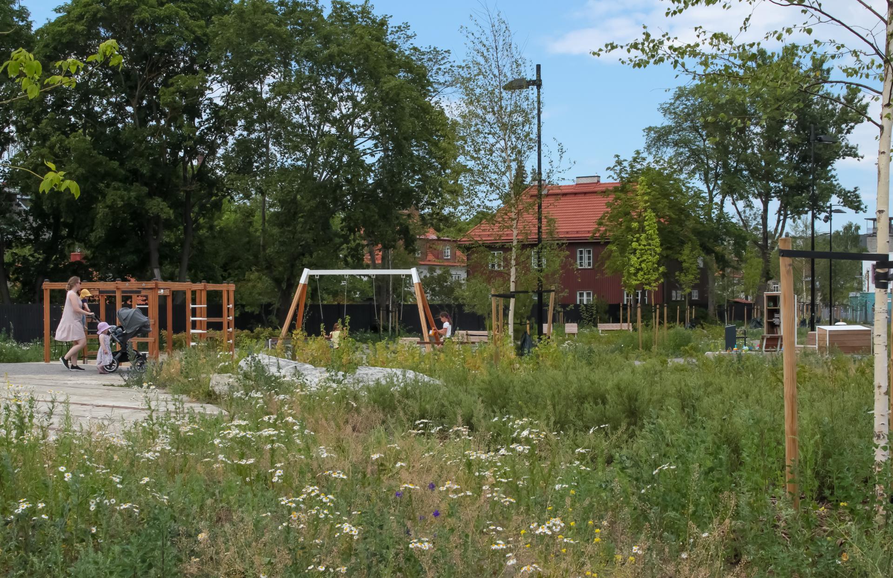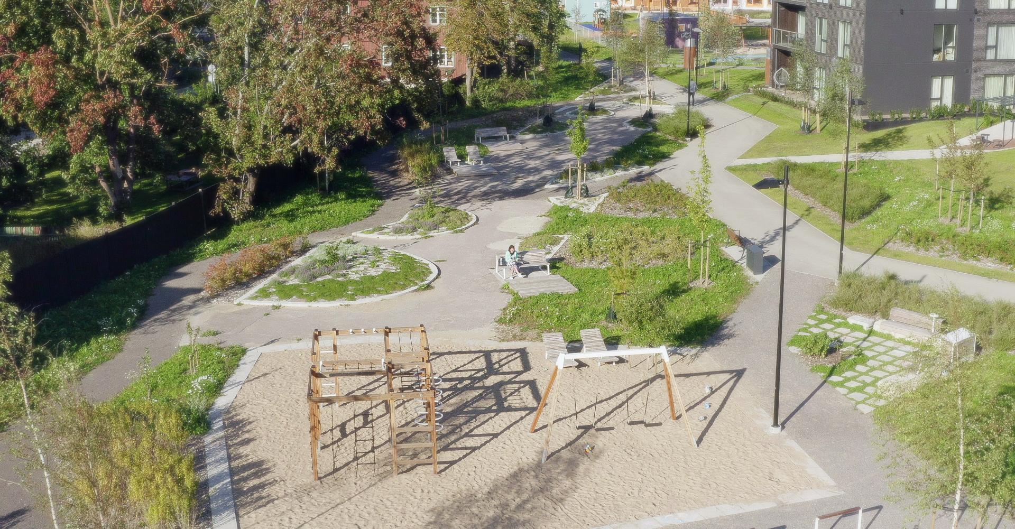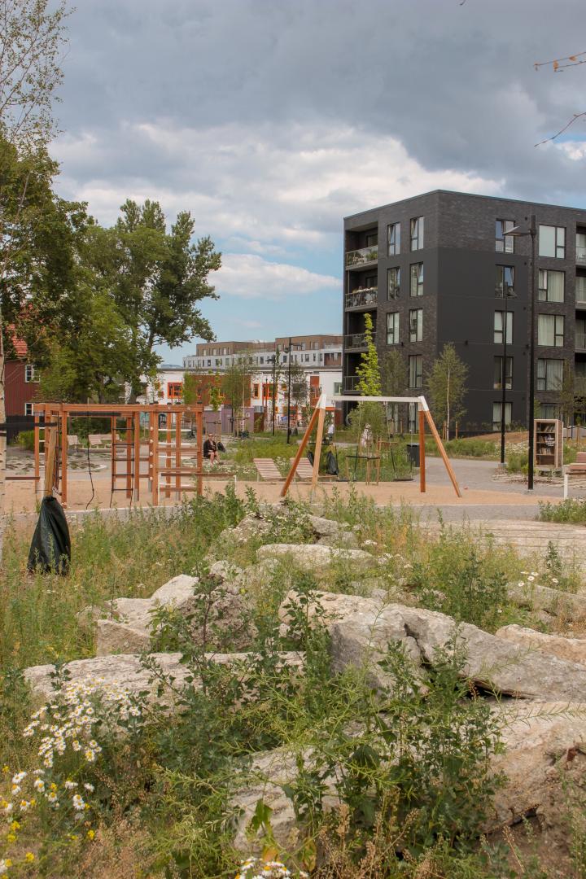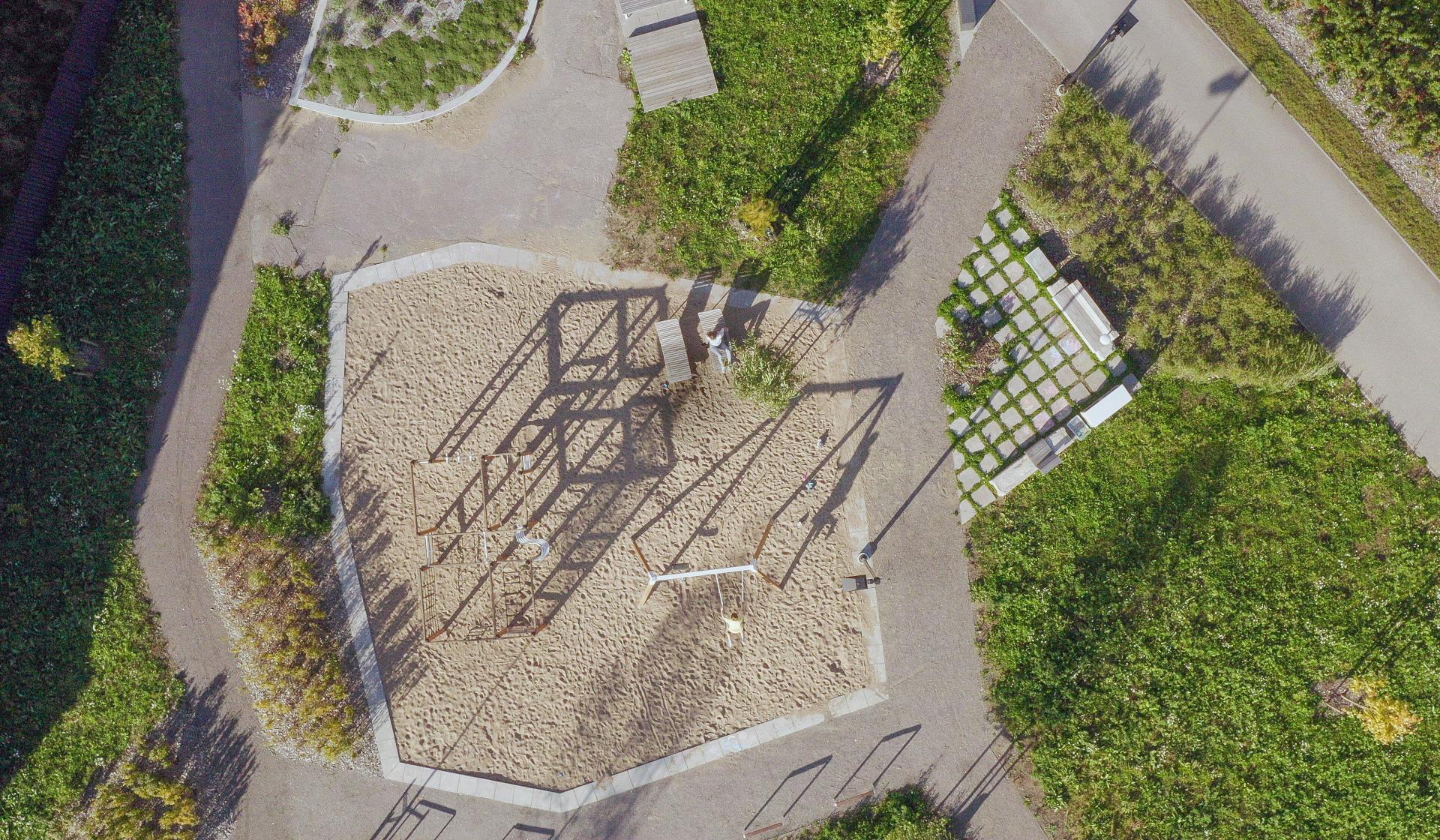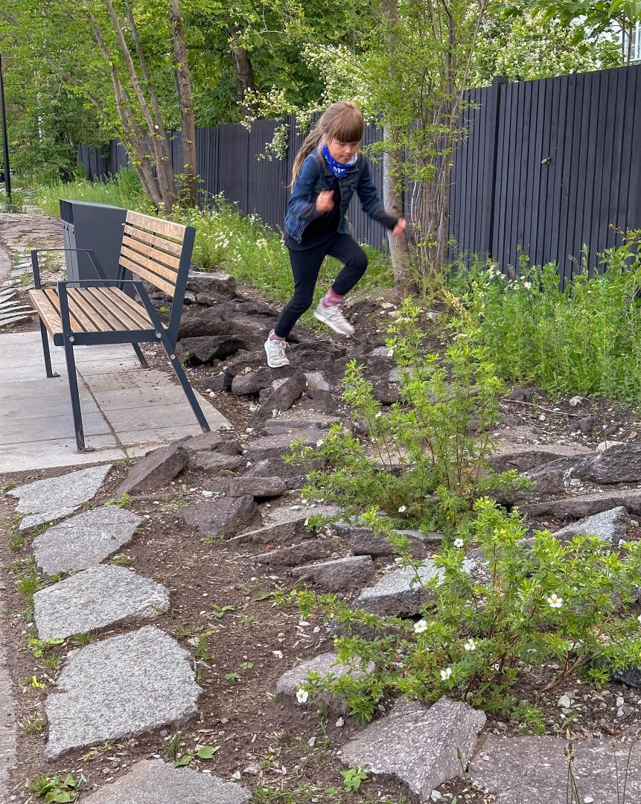Uus-Veerenni Park
Basic information
Project Title
Uus-Veerenni Park
Full project title
Uus-Veerenni Park
Category
Reconnecting with nature
Project Description
The idea of Uus-Veerenni park is based on sustainability and reuse. The aim was to value, first of all, the on-site material - so the stratification of the former industrial land, such as asphalt and concrete, as well as metal structures, has been cleverly used. This park is most likely one of the first examples in Estonian landscape architecture, where such a large amount of waste has found a new form of use in an exposed manner.
Geographical Scope
Local
Project Region
Tallinn, Estonia
Urban or rural issues
Mainly urban
Physical or other transformations
It refers to a physical transformation of the built environment (hard investment)
EU Programme or fund
No
Description of the project
Summary
The concept for Uus-Veerenni park, built on the production area of Tallinn's former A. M. Luther plywood and furniture factory, was born out of exasperation. How can you build a park on an empty warehouse plot? What to start with? How to harmonise the park with the 100-year-old workers' dwellings under heritage protection on the one side, and the brand new, relatively elite residential quarter on the other?
A visit to the site sparked a flash of conceptual inspiration. Less than a meter from the building that once housed the engineers of factory, an opening had been cut in the tall concrete panel wall to allow light and views to reach the windows of the building. This adaptability of a local inhabitant turned into a poetic metaphor for the theme of the park and helped to untangle the seeming contradictions of the task, and to pinpoint the starting points of the design.
What if we accept the existing environment without assessments and approached the task at hand with similar creative rationality and take measured steps to improve the environment without unnecessary expenditure of resources and energy?
The self-seeded trees and shrubs popping up on the edge of the plot between the asphalt and the fence foundation were preserved and valued for their uniqueness. We chipped away at the edges of the old foundation slab as part of the project, piled up the concrete blocks for children to play on, and the new space became one with a recognizable playground with swings and a climbing frame. Elsewhere, we cut into the asphalt covering the warehouse site to transform it into a recreation and play area. The excavated material was in turn used to reinforce the slope and as edging for the asphalt and landscaping.
The result is a relaxing and unrestrained environment showing man-made materials being parceled and colonized by plants and nature, thus allowing the mind to wonder away from the mundane and dwell on the eternal and the poetic.
A visit to the site sparked a flash of conceptual inspiration. Less than a meter from the building that once housed the engineers of factory, an opening had been cut in the tall concrete panel wall to allow light and views to reach the windows of the building. This adaptability of a local inhabitant turned into a poetic metaphor for the theme of the park and helped to untangle the seeming contradictions of the task, and to pinpoint the starting points of the design.
What if we accept the existing environment without assessments and approached the task at hand with similar creative rationality and take measured steps to improve the environment without unnecessary expenditure of resources and energy?
The self-seeded trees and shrubs popping up on the edge of the plot between the asphalt and the fence foundation were preserved and valued for their uniqueness. We chipped away at the edges of the old foundation slab as part of the project, piled up the concrete blocks for children to play on, and the new space became one with a recognizable playground with swings and a climbing frame. Elsewhere, we cut into the asphalt covering the warehouse site to transform it into a recreation and play area. The excavated material was in turn used to reinforce the slope and as edging for the asphalt and landscaping.
The result is a relaxing and unrestrained environment showing man-made materials being parceled and colonized by plants and nature, thus allowing the mind to wonder away from the mundane and dwell on the eternal and the poetic.
Key objectives for sustainability
The park is based on the idea of sustainable landscape architecture. The high concrete elements, the paved road and the concrete foundation of the building are reminiscent of the former plywood industry.
The park is decorated with self-created greenery, where the existing has been preserved and supplemented with trees and bushes suitable for the urban environment. The goal is to support natural diversity.
The production cycle of already existing materials is
behind - no more mineral resources, energy are spent to make them or other resources. The longer something is used, the smaller it is cost to the world in the big picture
The park is decorated with self-created greenery, where the existing has been preserved and supplemented with trees and bushes suitable for the urban environment. The goal is to support natural diversity.
The production cycle of already existing materials is
behind - no more mineral resources, energy are spent to make them or other resources. The longer something is used, the smaller it is cost to the world in the big picture
Key objectives for aesthetics and quality
Outside the apartment designed as a smooth product, it is possible to find a casual environment which takes thoughts from everyday life to poetics
Key objectives for inclusion
In the Uus-Veerenni Park, kids can have fun in the playground while their parents relax in the fresh air. Go for a walk, kick back on a bench, do a spot of reading or sit and watch the world go by – the choice is yours!
You can grab a book from the sharing library or donate one of your own to the collection. It’s the perfect place for book-lovers to meet, share recommendations and talk about what they’ve been reading.
The park features a series of animal heads fashioned by Jass Kaselaan, in an artwork collectively entitled ‘Toys’.
You can grab a book from the sharing library or donate one of your own to the collection. It’s the perfect place for book-lovers to meet, share recommendations and talk about what they’ve been reading.
The park features a series of animal heads fashioned by Jass Kaselaan, in an artwork collectively entitled ‘Toys’.
Results in relation to category
Park offers a common ground for the existing neighborhood and the new inhabitants. The landscaping of the park is based on the principles of supporting biodiversity. The park uses semi-natural communities that provide habitats and food for both insects and birds.
The existing landscaping has been preserved as much as possible, which creates a connection with the past and gives the park character. The planted shrubs and trees are suitable for the urban environment and are durable, while creating a cozy and homely environment.
The existing landscaping has been preserved as much as possible, which creates a connection with the past and gives the park character. The planted shrubs and trees are suitable for the urban environment and are durable, while creating a cozy and homely environment.
How Citizens benefit
The park, added to the urban space of Tallinn, values the richness of life and the idea of recycling and is intended for use by residents of Uus-Veerenni as well as all citizens and guests of Tallinn.
The public park area of over 8,500 square meters with play attractions, sculptures enlivening the urban space, a rest area and a reading corner is place with the aim of creating a full-value and diverse urban space aimed for the community, where there are activities for people of different ages.
The public park area of over 8,500 square meters with play attractions, sculptures enlivening the urban space, a rest area and a reading corner is place with the aim of creating a full-value and diverse urban space aimed for the community, where there are activities for people of different ages.
Physical or other transformations
It refers to a physical transformation of the built environment (hard investment)
Innovative character
Veerenni Park is one of the first outdoor objects of this size in Estonia, where we have consciously and systematically looked beyond this oppressive indulgence of just planting trees and used design possibilities to explore what sustainable landscape architecture with a small CO2 footprint is and how to do it.The idea of Uus-Veerenni park is based on sustainability and reuse. The aim was to value, first of all, the on-site material - so the stratification of the former industrial land, such as asphalt and concrete, as well as metal structures, has been cleverly used. Tall concrete elements, the paved pathway and the concrete foundations of the building are reminders of the plywood industry that once operated here.
This park is most likely one of the first examples in Estonian landscape architecture, where such a large amount of waste has found a new form of use in an exposed manner.
The park, however, is characterised by the spontaneous flourishing of its vegetation, with an effort being made to preserve and complement the original landscaping with trees and shrubs that are suited to an urban environment. The aim is to support natural diversity.
This park is most likely one of the first examples in Estonian landscape architecture, where such a large amount of waste has found a new form of use in an exposed manner.
The park, however, is characterised by the spontaneous flourishing of its vegetation, with an effort being made to preserve and complement the original landscaping with trees and shrubs that are suited to an urban environment. The aim is to support natural diversity.
Disciplines/knowledge reflected
As designers we first had to explain and get approval to our concept from the client for whom this was also first project to address waste materials as creative resources. It was somewhat surprising that we didn't meet any obstacles from municipal authority. Instead they were rather supportive and welcoming. On site we had to communicate the desired outcome to the contractor, builder. In the building process the contractor was quite unhappy for due to the nature of the project, it did not include as detailed instructions as a regular building project. Lot of details had to be decided on site by the architects. And though the builder was for a long time skeptical about the concept, once the park was completed he expressed his appreciation.
At the final stage of designing the project, the client wanted to add public art and a public library/book-case. We then had the fortune to pick artworks that would work in this context, luckily sculptor Jass Kaselaan had a series that fit perfectly and together we found the best way to exhibit his work and enrich the park experience.
At the final stage of designing the project, the client wanted to add public art and a public library/book-case. We then had the fortune to pick artworks that would work in this context, luckily sculptor Jass Kaselaan had a series that fit perfectly and together we found the best way to exhibit his work and enrich the park experience.
Methodology used
There are several topics that emerged: site-specificity and consideration of the existing, material circulation, vegetation both in small asphalt cracks and in the entire park, and modern aesthetics.
Since on paper it was difficult to predict the specific shape and dimensions of repurposed material, in the end it ment on-site designing with the builders to create new planting beds from existing asphalt or climbing playscapes from concrete foundation blocks.
Since on paper it was difficult to predict the specific shape and dimensions of repurposed material, in the end it ment on-site designing with the builders to create new planting beds from existing asphalt or climbing playscapes from concrete foundation blocks.
How stakeholders are engaged
This project followed regular planning and designing process that meant acquiring approval from municipality and the neighboring residents.
Global challenges
The experience of the urban environment is mostly quite poor: we have grown up and are used to the fact that a park means trees and grass, maybe also some bushes, benches and maybe a swing. Anything that deviates from this picture invites confusion. It is necessary to change the perception, to show that urban greening and the city park are something more, and in this case the city is also more human-friendly.
Main challanges Uus-Veerenni tried to find solutions: how to waste less resources, use what we already have, not produce new ones, not transport from elsewhere, how to combine old and new and find a new perspective on aesthetics and beauty.
Main challanges Uus-Veerenni tried to find solutions: how to waste less resources, use what we already have, not produce new ones, not transport from elsewhere, how to combine old and new and find a new perspective on aesthetics and beauty.
Learning transferred to other parties
The idea of Uus-Veerenni park is based on sustainability and reuse. The goal was to value, above all, the local material.
The production cycle of already existing materials is
behind - no more mineral resources, energy are spent to make them or other resources. The longer something is used, the smaller it costs to the planet in the big picture.
In addition to new planting, the existing shrubs and trees were honored and the design tried to accommodate their needs, improve their growing conditions. The aim was to support self-generating nature and rainwater seepage into the ground to improve the city's micro-climate.
The experience of working with old materials and transforming them was very informative. First such project gives inspiration and confidence to use similar techniques in future projects.
The production cycle of already existing materials is
behind - no more mineral resources, energy are spent to make them or other resources. The longer something is used, the smaller it costs to the planet in the big picture.
In addition to new planting, the existing shrubs and trees were honored and the design tried to accommodate their needs, improve their growing conditions. The aim was to support self-generating nature and rainwater seepage into the ground to improve the city's micro-climate.
The experience of working with old materials and transforming them was very informative. First such project gives inspiration and confidence to use similar techniques in future projects.
Keywords
supporting nature to regenerate man-made environment
on-site resourcefulness
public space inbetween two neighborhoods
harmonising the modern with the heritage
new aesthetics of the wild nature

