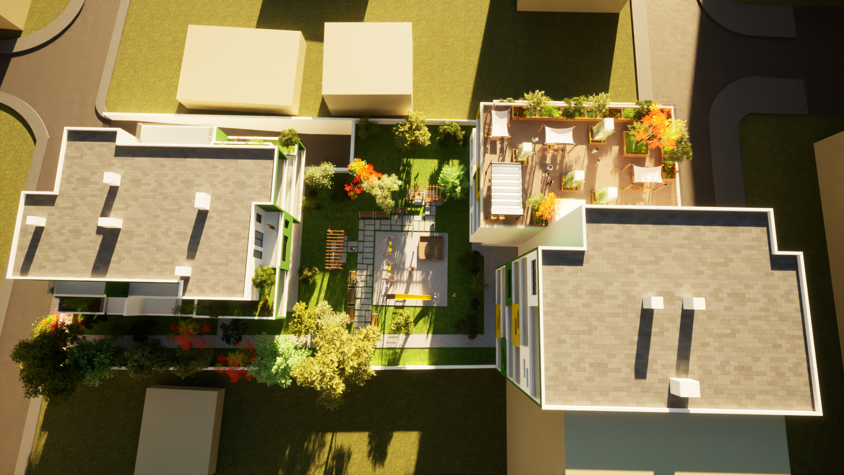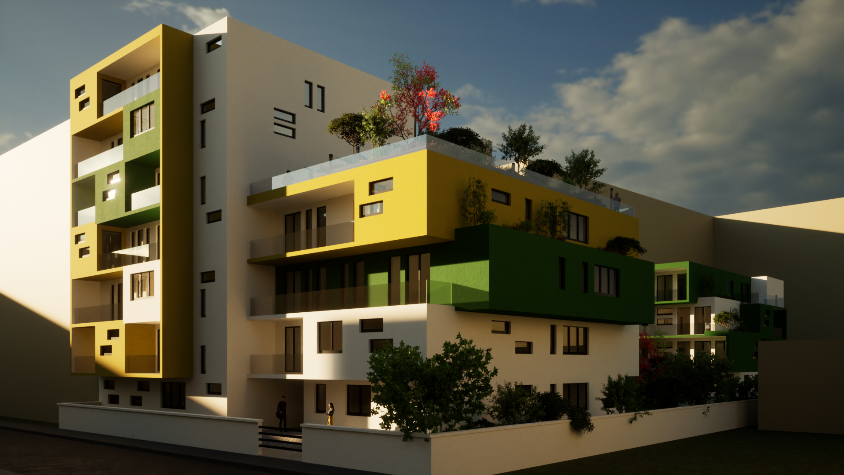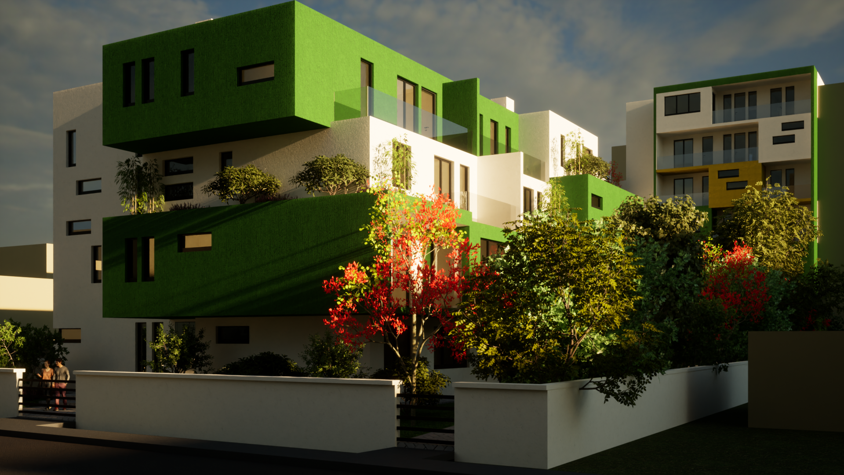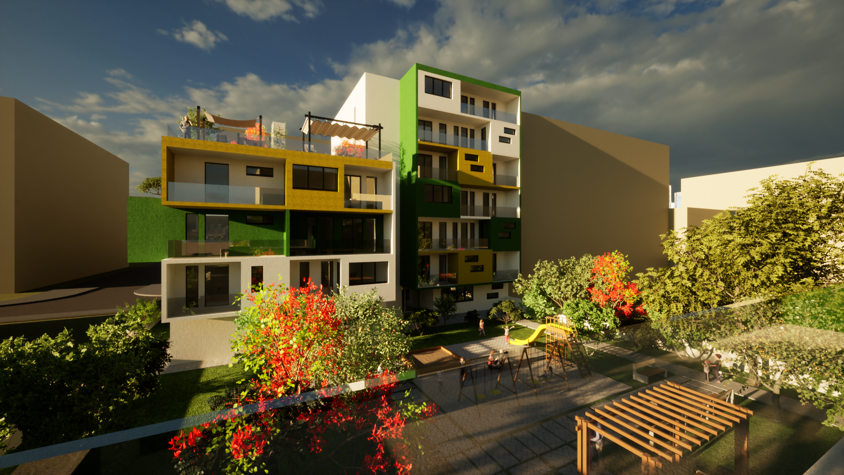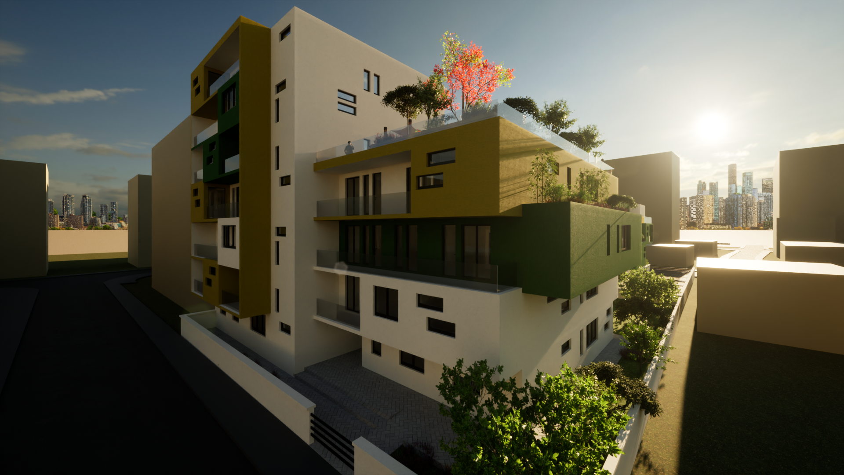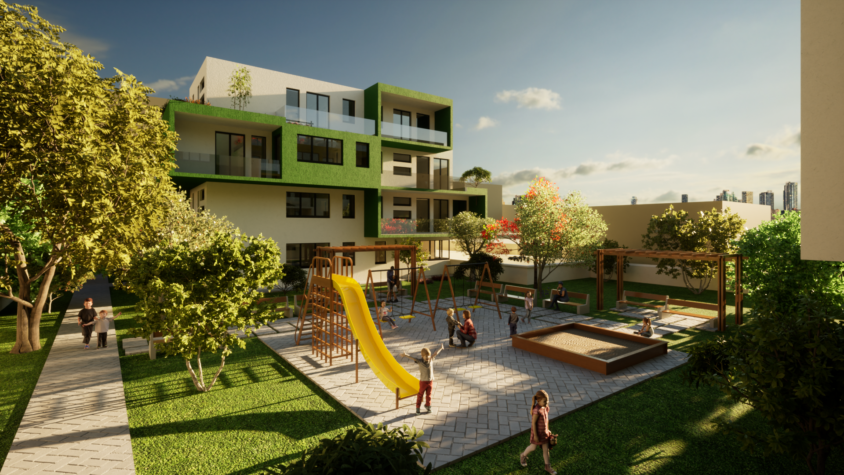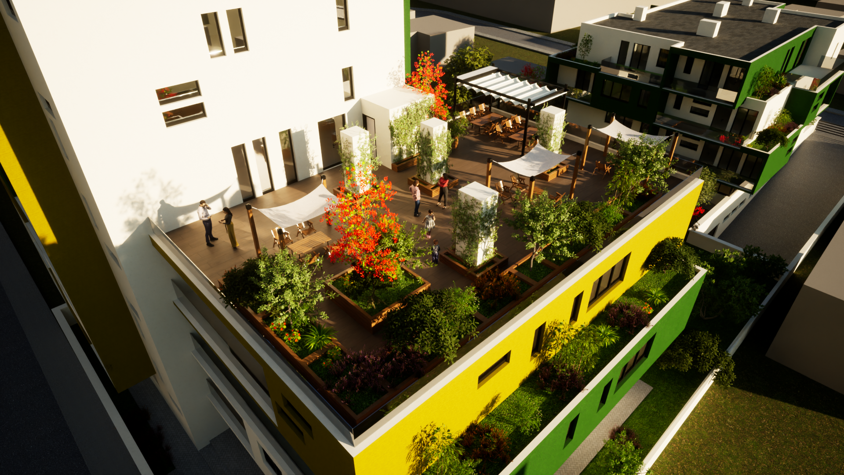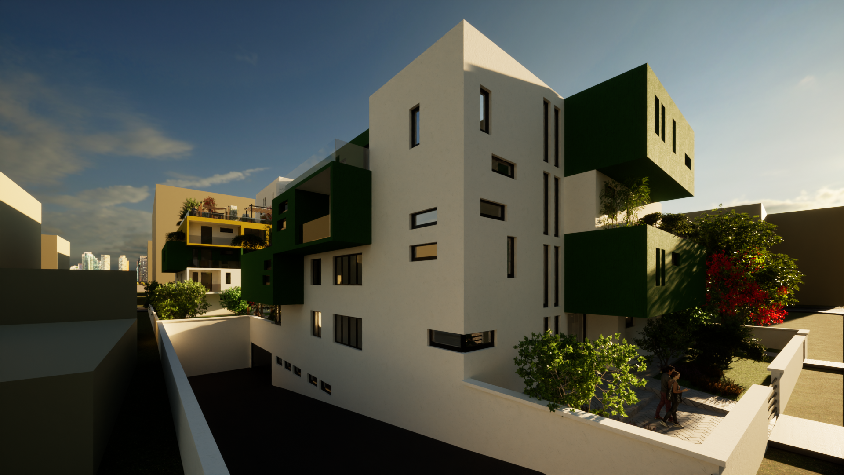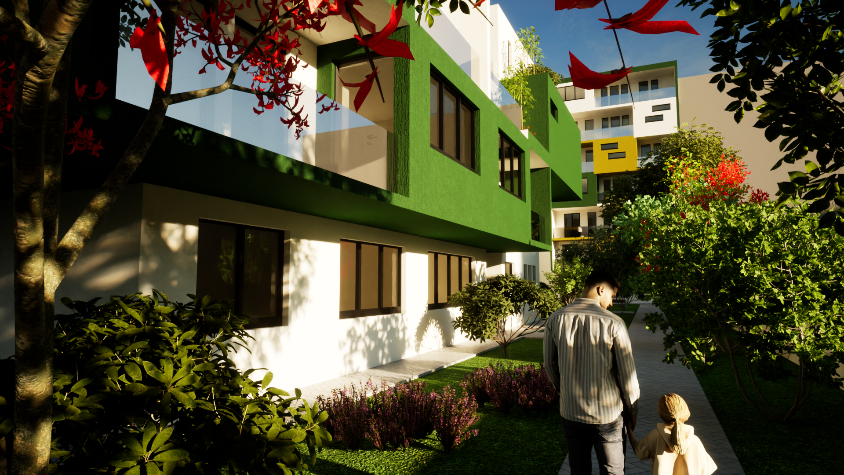Urban Oasis
Basic information
Project Title
Urban Oasis
Full project title
The apartment building complex "Urban Oasis"
Category
Reconnecting with nature
Project Description
Wrapped in nature, designed to meet the needs of a modern resident. The apartment building complex "Urban Oasis" stands out for its simplicity and modern design, tailored to bring back the sense of connection with nature, shaping the space according to the basic architectural principles - to create a healthy and human-oriented space.
Geographical Scope
Local
Project Region
Sarajevo, Bosnia and Herzegovina
Urban or rural issues
Mainly urban
Physical or other transformations
It refers to a physical transformation of the built environment (hard investment)
EU Programme or fund
No
Description of the project
Summary
The complex “Urban Oasis” consists of three buildings, connected by an underground garage. A total of 40 residential units, of which 34 are different, were created with plenty of natural light, without the north orientation, with natural ventilation of the bathroom, and spacious balconies and terraces. The common rooms are distinguished by wide corridors, naturally lighted staircases, auxiliary rooms used for equipment storage and building maintenance, and two-sided entrances. The vertical connection between the underground level and the above-ground floors is realized by a fire protection core as a direct connection to the garage to the buildings.
With the careful approach to the designing process, the apartment building complex “Urban Oasis” reconnects its residents with nature through the abundance of extensive and intensive greenery.
Thoughtful design creates a healthy living space, where every resident unit provides absolute privacy to its tenants. Nevertheless, the courtyard and community terrace lead and invite residents for connection and socialization, bringing a sense of belonging.
The subject project gives solutions to specific challenges faced by citizens of Sarajevo in particular – lack of greenery, safe places for children, lack of parking lots, and necessity for privacy.
Having in mind that Architecture has an immense impact on society, with a special review on health and with a strong belief that Architecture should serve its users, the “Urban Oasis” complex was designed to provide healthy, no boundaries, peaceful, and natural living space for all residents. Human-centric architectural designs have a crucial role in shifting the city’s face, meritorious for nature-based solutions. The fact that a highly thoughtful and detailed approach to the designing process leads to spaces where the user is brought back to nature makes the “Urban Oasis” complex sustainable and inclusive, a space to be inherited from generation to generation.
With the careful approach to the designing process, the apartment building complex “Urban Oasis” reconnects its residents with nature through the abundance of extensive and intensive greenery.
Thoughtful design creates a healthy living space, where every resident unit provides absolute privacy to its tenants. Nevertheless, the courtyard and community terrace lead and invite residents for connection and socialization, bringing a sense of belonging.
The subject project gives solutions to specific challenges faced by citizens of Sarajevo in particular – lack of greenery, safe places for children, lack of parking lots, and necessity for privacy.
Having in mind that Architecture has an immense impact on society, with a special review on health and with a strong belief that Architecture should serve its users, the “Urban Oasis” complex was designed to provide healthy, no boundaries, peaceful, and natural living space for all residents. Human-centric architectural designs have a crucial role in shifting the city’s face, meritorious for nature-based solutions. The fact that a highly thoughtful and detailed approach to the designing process leads to spaces where the user is brought back to nature makes the “Urban Oasis” complex sustainable and inclusive, a space to be inherited from generation to generation.
Key objectives for sustainability
In a city with accelerated construction, oriented to increase the number of apartment buildings, the buildings, and residential units themselves get the small amount of attention of the designers. Inevitably, it leads to an enormous number of apartments that do not satisfy the basic needs of its inhabitants. Further, the newly created situation carries the dissatisfaction of tenants and, the desire to change the living space. Ultimately, the outcome is the extremely high number of almost empty apartment buildings and constant construction of new, unfortunately similar ones, with a high amount of badly used city spaces and construction waste, after being knocked down.
Aiming to overcome the objective challenges, the complex “Urban Oasis” was designed to meet the needs of a modern resident. Encompassing the wide spectrum of necessities of a modern resident, every single resident unit is designed to provide a healthy living space, with an extremely detail approach to orientation, natural light, and size of individual rooms. In that way, the complex offers spaces for the next generations, aiming to be inherited from generation to generation, meeting the sustainability targets. The “Urban Oasis” does not represent another building complex that wasted city land, waiting to be knocked down in the following years and, to be replaced by just a new replica, causing enormous construction waste.
Aiming to overcome the objective challenges, the complex “Urban Oasis” was designed to meet the needs of a modern resident. Encompassing the wide spectrum of necessities of a modern resident, every single resident unit is designed to provide a healthy living space, with an extremely detail approach to orientation, natural light, and size of individual rooms. In that way, the complex offers spaces for the next generations, aiming to be inherited from generation to generation, meeting the sustainability targets. The “Urban Oasis” does not represent another building complex that wasted city land, waiting to be knocked down in the following years and, to be replaced by just a new replica, causing enormous construction waste.
Key objectives for aesthetics and quality
The “Urban Oasis” complex was designed keeping in mind that Architecture should shape the space to serve modern residents, to create healthy and human-oriented spaces, draining all the possibilities of the subject designing site.
The underground garage, which connects the buildings of the complex, solves the issue of parking; the inner courtyard, formed on the flat roof above the garage, with intensive greenery provides a safe and ideal place for play and rest; the buildings of the “Urban Oasis” complex are designed as a modern and playful edifice – thanks to the different distances and levels of balconies and loggias was created an absorbing play of light and shadow and provide complete privacy to the tenants; the flat roofs became perfect places for extensive greenery; the difference in height between buildings was noticed as a splendid community space in the form of a shared terrace. The previously described features present only several distinctions of the “Urban Oasis” complex that could be used as exemplary in terms of quality of experience for people and aesthetics.
The underground garage, which connects the buildings of the complex, solves the issue of parking; the inner courtyard, formed on the flat roof above the garage, with intensive greenery provides a safe and ideal place for play and rest; the buildings of the “Urban Oasis” complex are designed as a modern and playful edifice – thanks to the different distances and levels of balconies and loggias was created an absorbing play of light and shadow and provide complete privacy to the tenants; the flat roofs became perfect places for extensive greenery; the difference in height between buildings was noticed as a splendid community space in the form of a shared terrace. The previously described features present only several distinctions of the “Urban Oasis” complex that could be used as exemplary in terms of quality of experience for people and aesthetics.
Key objectives for inclusion
Carefully designed to meet the objectives of future residents, the “Urban Oasis” complex removes the obstacles in terms of accessibility by giving the same attention to stairs and ramps as well as elevators as main vertical communications. Every building in the complex has a two-sided entrance that provides easy access from the approaching street and to the inner courtyard for every resident, equipped with stairs and ramps. The underground level that connects entire complex has access from the approachable street by a ramp. Besides, the pedestrian connection of the underground level and the above-ground floors is realized by a fire protection core (stairwell and an elevator) as a direct connection to the garage to the buildings. Thanks to firm beliefs that Architecture must provide easy access to every single person, the complex “Urban Oasis” stands as an example of inclusive design.
Results in relation to category
The project “Urban Oasis” advocates human-centric Architecture, doubtlessly creating the foundations for beautiful and modern design; design that serves the residents; design that contributes the environmental improvements as well as improvement of health; design that eliminates physical boundaries and serves as an example of inclusion; design that creates places for children safe play, places for rest, enjoyment, and gathering; design that liberates approaches from parked vehicles; design that brings reconnection to nature.
How Citizens benefit
Before the actual designing process, the first stage was gathering information about the necessities of the future tenants. To achieve this among citizens in Sarajevo was conducted a survey that revealed the main obstacles and challenges the citizens were facing. The complete lack of greenery, the extreme lack of parking spaces – streets crowded by parked vehicles, missing accessible ramps, lack of safe places for children, lack of places for gathering and socializing, and resident units with no privacy were the major setbacks according to the findings of the survey.
Led by the main architectural principles, the designing process of the “Urban Oasis” complex was oriented to give the answer to the survey findings and to provide residential space without obstacles from the survey. The survey itself gave different points of view and directed the designing process in the right direction, as the impact of future residents.
Led by the main architectural principles, the designing process of the “Urban Oasis” complex was oriented to give the answer to the survey findings and to provide residential space without obstacles from the survey. The survey itself gave different points of view and directed the designing process in the right direction, as the impact of future residents.
Physical or other transformations
It refers to a physical transformation of the built environment (hard investment)
Innovative character
B&H has suffered enormous devastation through war horrors in the past years, especially in cities. The restoration went in the way to provide essential conditions with minimal costs. Even today, the main goal of the construction sector is fast construction with as many housing units as possible, regardless of the value and quality of the accomplished spaces. Designs are a reflection of the strong influence of the economic side with a large number of flaws. The average time of the designing process extremely decreased. That situation indisputably leads to a high number of almost identical residential buildings, where designers continuously work with designs of only a few residential units.
As a result of a total commitment to the project, draining all the possibilities of the subject designing site, the complex “Urban Oasis” consists of 40 residential units, of which 34 residential units are different, all to fulfill the necessities of a modern resident.
As a result of a total commitment to the project, draining all the possibilities of the subject designing site, the complex “Urban Oasis” consists of 40 residential units, of which 34 residential units are different, all to fulfill the necessities of a modern resident.
Disciplines/knowledge reflected
Design of the “Urban Oasis” complex is accomplished thanks to scientific investigations, as well as constant communication and cooperation with the experts.
Scientific investigations were oriented to the effect that architecture has on human health. The findings directed the designing process in a route to the incorporation of greenery, respectively, bringing humans back to nature. It is estimated that spending time in nature is essential for health and well-being.
Continuous joint work with experts from different construction fields, especially Mechanical Engineers led to the selection of adequate thermal and acoustic insulation accomplishing low energy demands for heating, likewise changing the design to meet the needs of installing a sprinkler system in the underground floor.
Scientific investigations were oriented to the effect that architecture has on human health. The findings directed the designing process in a route to the incorporation of greenery, respectively, bringing humans back to nature. It is estimated that spending time in nature is essential for health and well-being.
Continuous joint work with experts from different construction fields, especially Mechanical Engineers led to the selection of adequate thermal and acoustic insulation accomplishing low energy demands for heating, likewise changing the design to meet the needs of installing a sprinkler system in the underground floor.
Methodology used
I approached the design of the residential complex “Urban Oasis” to design and build space that will serve its users. Respectively, the core guideline was to create human-centric architecture, architecture for future generations, Architecture that will bring positive and valuable impact to human life.
How stakeholders are engaged
The project “Urban Oasis” presents a part of the urban plan adopted in 2018, where the subject site consisted of three smaller lots, respectively, it was predicted the construction of three separate buildings with small belonging yards. According to the urban plan, there was a possibility for designing three separate buildings with belonging yards by three different architectural designers.
The major reversal happened when all three lots were bought by one Investor. Further, gaining the trust of the Investor, a responsible approach, and a firm attitude in advocating the main architectural principles led to a positive development and, ultimately, to the creation of the unique “Urban Oasis” project.
The major reversal happened when all three lots were bought by one Investor. Further, gaining the trust of the Investor, a responsible approach, and a firm attitude in advocating the main architectural principles led to a positive development and, ultimately, to the creation of the unique “Urban Oasis” project.
Global challenges
Architecture is vital in shaping the environment, with an immense impact on every segment of life. Having that in mind, it can present a great asset or major defect of a city. Actions on a local level are essential for accomplishing positive results in tackling global challenges.
The building sector Itself has a large potential to Improve the environment. Accordingly, Architects have the ultimate influence as the first ones in the construction process.
The “Urban Oasis” complex is an example of Architecture that strongly advocates professionalism and resists the economic side influence. It is an example that designers should not create fertile soil for investors whose major aim is to make as much profit as possible, regardless of the potential damage to the city environment.
The building sector Itself has a large potential to Improve the environment. Accordingly, Architects have the ultimate influence as the first ones in the construction process.
The “Urban Oasis” complex is an example of Architecture that strongly advocates professionalism and resists the economic side influence. It is an example that designers should not create fertile soil for investors whose major aim is to make as much profit as possible, regardless of the potential damage to the city environment.
Learning transferred to other parties
Creation of a better environment, commitment to the designing process, designing for future generations to improve life conditions, advocating the main architectural principles, pointing up the professional knowledge to convince investors that human-centric Architecture is the best investment, setting the human as a center of the entire design, bringing him back to the nature. Respectively, returning designers to Architecture as a noble and ultimate profession and accessing the designing with love present the core values of the project “Urban Oasis” that could be replicated and transferred.
Keywords
green
healthy
inclusive
modern
friendly

