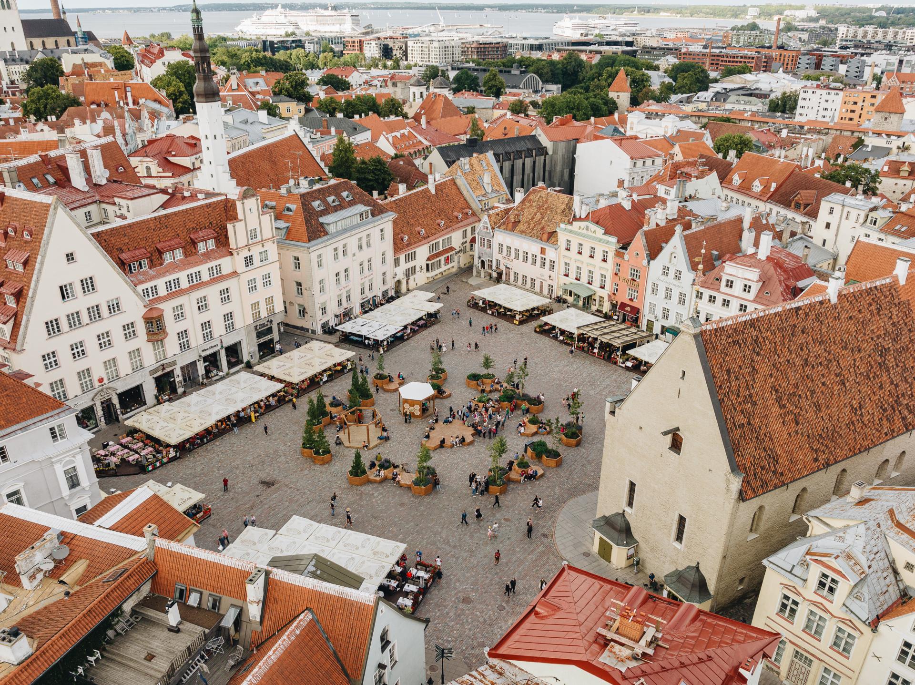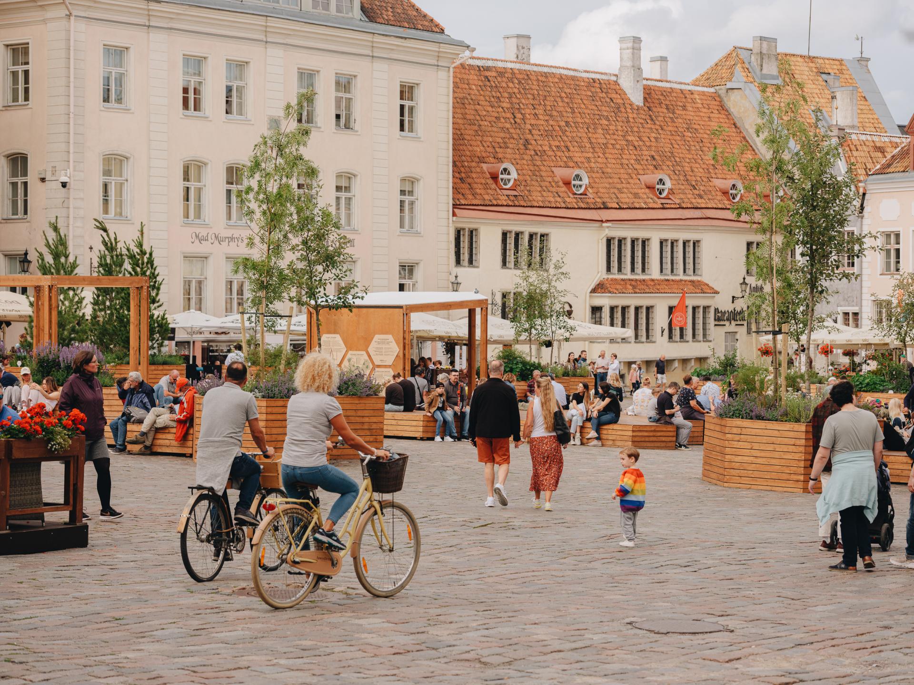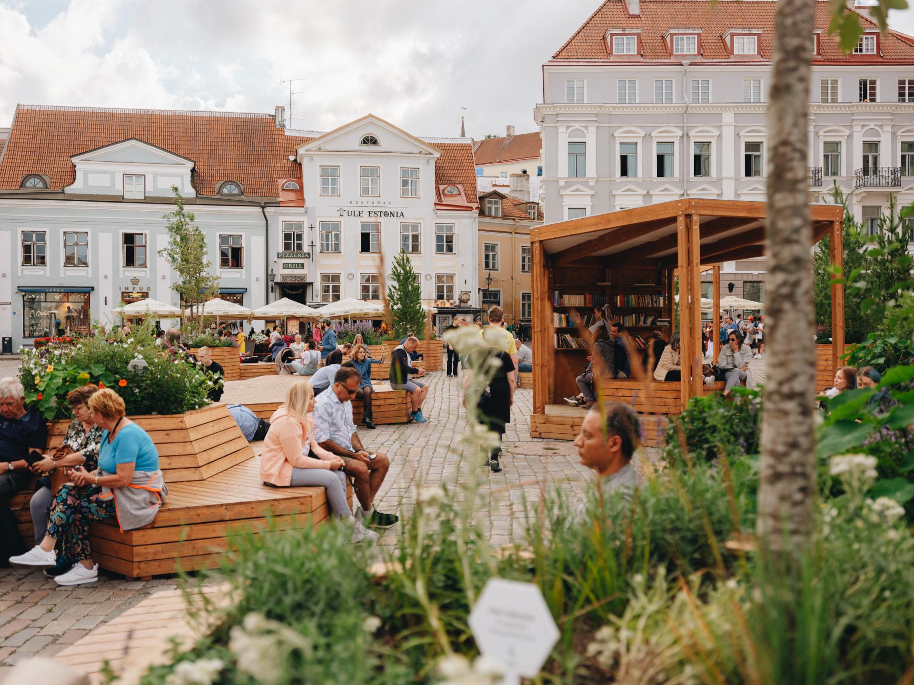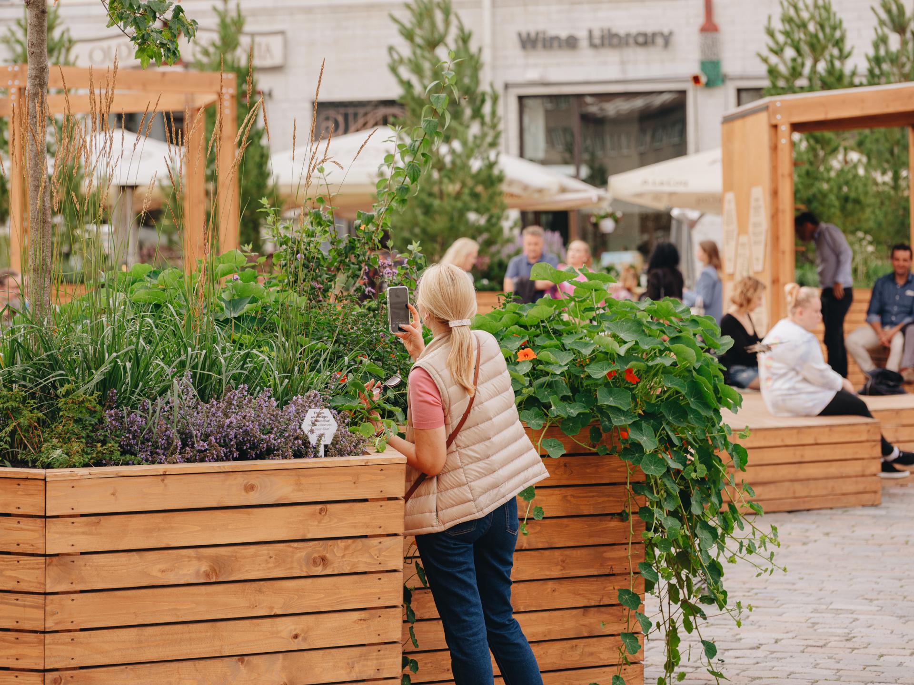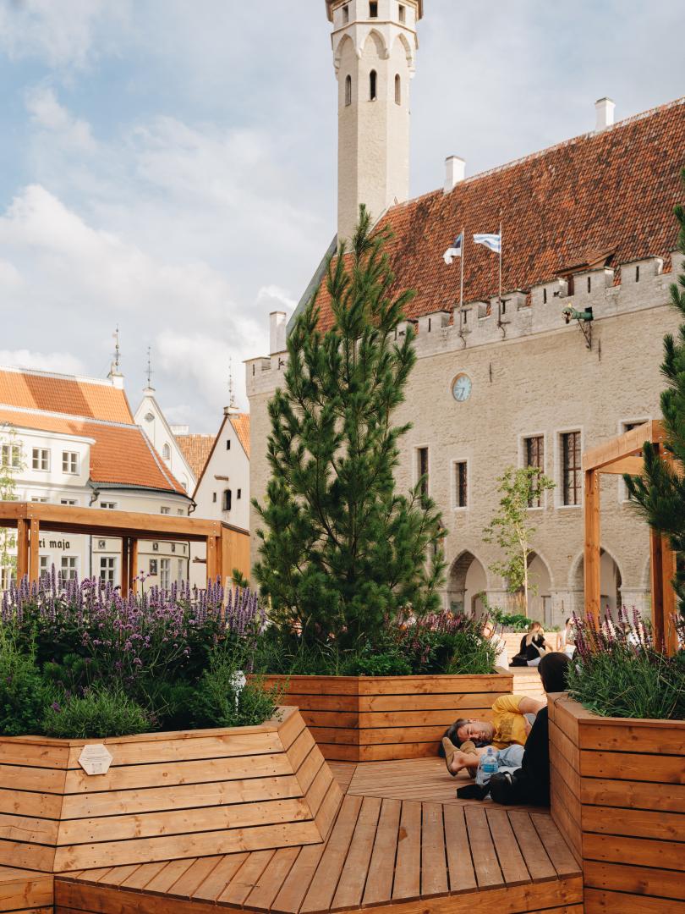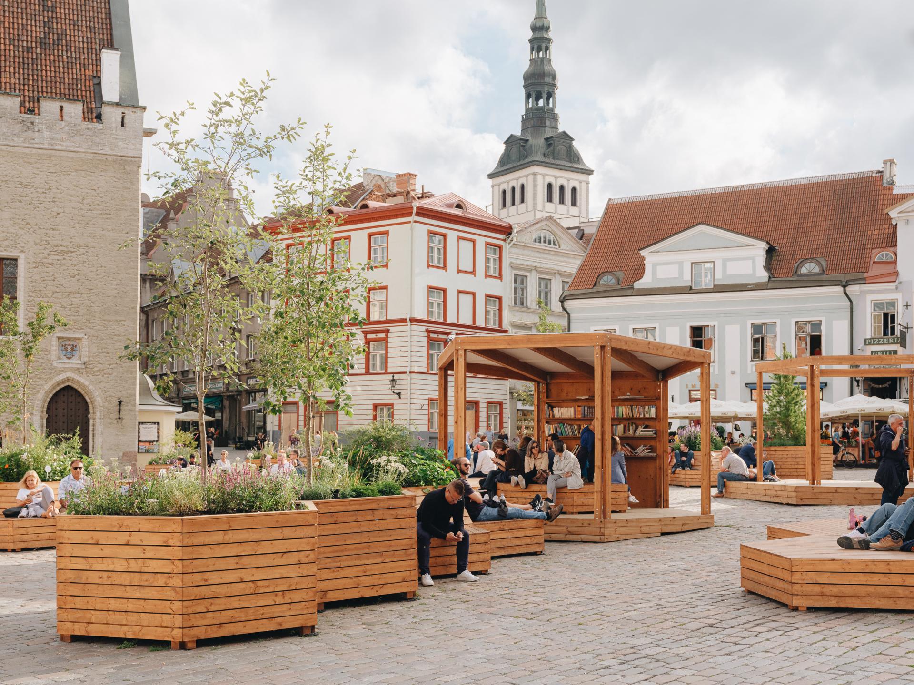Town Hall Park
Basic information
Project Title
Town Hall Park
Full project title
Pop-Up Park at the Town Hall Square in Tallinn
Category
Regaining a sense of belonging
Project Description
In celebration of the European Green Capital year, Tallinn’s Strategic Management Office’s Spatial Planning and Design Department team members designed a multi-purpose re-usable pop-up park to reactivate the public space of the UNESCO-heritage medieval town center. The goal was to create a non-commercial public space to provide seating and actitivities, and set the stage for various culture events taking place at the Old Town Square.
Geographical Scope
Local
Project Region
Tallinn, Estonia
Urban or rural issues
Mainly urban
Physical or other transformations
It refers to a physical transformation of the built environment (hard investment)
EU Programme or fund
Yes
Which funds
Other
Other Funds
European Commission's European Green Capital Award 2023 (EGC)
Description of the project
Summary
Visited by thousands of locals and tourists every day in summer, Tallinn’s Old Town Square is one of the city's iconic symbols as well as a popular tourist center, while at the same time symptomatically lacking of seating and activities. Addressing the shortage of seating, greenery and the fact that Old Town is generally losing popularity among locals, the park’s concept seeked to activate the space by adding 31 hexagonal planting containers integrated with seating, an outdoor stage, a reading pavilion with a book shelf curated by the National Library, and a pavillion with egg-shaped swinging chairs. This design allowed for the park to be adapted for various events and activities taking place in the square, including concerts, themed fairs, and festivals.
The plant selection included over 30 different species of trees, shrubs, and perennials. Each variety was labeled with the botanical name and a sign encouraging to engage with the plants – either by smelling, tasting or touching. This aims to create an immersive sensory experience, the pop-up park connected visitors with the nature as the plants attracted flocks of different species of pollinators and birds to the scene, providing human visitors with a chance to interact with nonhuman ones. Several of the plants, e.g. the nasturtium and lavender also served as botanical references to the medieval cloister gardens in the area where these species were cultivated by monks.
Staying open from June to October, the park was visited by thousands of locals and tourists – the use being surveyed and analysed by an anthropological study of the use of space and the social interactions it generates, conducted by the Stockholm Environment Institute that will publish results in December. After the closing of the park all plants were re-planted to public parks across the city. The park is set to return to the same location next spring with a new set of plants that will again be re-used later in public green spaces.
The plant selection included over 30 different species of trees, shrubs, and perennials. Each variety was labeled with the botanical name and a sign encouraging to engage with the plants – either by smelling, tasting or touching. This aims to create an immersive sensory experience, the pop-up park connected visitors with the nature as the plants attracted flocks of different species of pollinators and birds to the scene, providing human visitors with a chance to interact with nonhuman ones. Several of the plants, e.g. the nasturtium and lavender also served as botanical references to the medieval cloister gardens in the area where these species were cultivated by monks.
Staying open from June to October, the park was visited by thousands of locals and tourists – the use being surveyed and analysed by an anthropological study of the use of space and the social interactions it generates, conducted by the Stockholm Environment Institute that will publish results in December. After the closing of the park all plants were re-planted to public parks across the city. The park is set to return to the same location next spring with a new set of plants that will again be re-used later in public green spaces.
Key objectives for sustainability
The park’s inventory is reusable and dynamic, offering reconfigurations both at the site and potentially also at new locations in the future. The predominant material used is wood, an organic and renewable construction material, the impact slightly further alleviated by the fact that Estonia is one of the most forested country in Europe.
Key objectives for aesthetics and quality
The goal was to create an aesthetically pleasing yet simple object according to the traditions of tactical urbanism where dynamism and social inclusion play a center role. The design was looking to balance openness and social stage-setting with creating pockets of ’safe havens’ where to relax and look at what is happening at the square. Another important requirement was to provide shade which is currently lacking throughout most of the square (except for the terraces of the restaurants, that is commercial space). This was achieved by using trees that are over 4 m high and have a canopy that either blocks the sun completely or dapples the light. Also the reading pavilion offered complete shade.
Another challenge was avoiding a stylistic conflict with the surrounding architectural context that includes historic builidings, some of which are over five centuries old. The project’s laidback design language didn’t seek to replicate any formal elements of the context while also avoiding extravagancies that would steal the attention from the context.
Another challenge was avoiding a stylistic conflict with the surrounding architectural context that includes historic builidings, some of which are over five centuries old. The project’s laidback design language didn’t seek to replicate any formal elements of the context while also avoiding extravagancies that would steal the attention from the context.
Key objectives for inclusion
The central idea was to address the scarcity of non-commercial public spaces in central Tallinn and the fact that a lot of services in the Old Town are out of reach to many of its residents due to high prices. The park created a cost-free zone open to all visitors, open 24/7 for over 5 months of the year. The feedback from most stakeholders and citizens has been overwhelmingly positive, exceeding all of the expectations of the organisers.
Results in relation to category
The project has been nominated for the Estonian Architecture Awards of 2023 in the Landscape Architecture category and was explicitly mentioned in the nomination of Tallinn as one among four Estonian cities excelling in heritage preservation and celebration by Estonia’s National Heritage Board this year.
Staying open from June to October, the park was visited by thousands of locals and tourists – the use being surveyed and analysed by an anthropological study of the use of space and the social interactions it generates, conducted by the Stockholm Environment Institute that will publish results in December.
Staying open from June to October, the park was visited by thousands of locals and tourists – the use being surveyed and analysed by an anthropological study of the use of space and the social interactions it generates, conducted by the Stockholm Environment Institute that will publish results in December.
How Citizens benefit
Both local citizens and tourists visiting Tallinn’s Old Town Square benefited from the lively atmosphere, seating and engaging with the greenery.
Event organisers benefited from the project as it attracted more people to the area and they spent more time there.
It is currently not known whether the businesses (restaurants, retail businesses etc) also recorded higher revenues.
Event organisers benefited from the project as it attracted more people to the area and they spent more time there.
It is currently not known whether the businesses (restaurants, retail businesses etc) also recorded higher revenues.
Physical or other transformations
It refers to a physical transformation of the built environment (hard investment)
Innovative character
The project encourages direct interaction with nature – both the plants and the wildlife they attract – while encouraging people, through plant name labels that also instruct to touch, smell or even taste them – facilitating a sensory experience. The seatings also included QR-codes that lead the visitors to a sensory path through Tallinn’s Old Town, curated by the Natural History Museum.
Disciplines/knowledge reflected
The design was informed by knowledge on the general requirements of socially inclusive, low-footprint design ethos, where knowledge on tactical urbanism, placemaking and people-centered design practices came in handy. Additionally, the results of anthropological survey and user interviews conducted by the Stockholm Environment Institute will likely offer valuable insight for similar future practices.
Methodology used
The methods have been inspired by various tactical urbanism examples from all over the world that include a rapid transformation of public space to introduce new activities, planting and adding general excitement that a new spatial configuration can offer. The particular design of the project oversaw that the space encourages sociability and social interactions while also creating spaces of relaxation and spots where the visitors can participate in the social space more passively, more as an observer. This includes variations in seating placement and elements that were used. Another important aspect was adding layers of activities – a stage for planned or improvisational events, an outdoor garden with engagement with nature and sensory experiences, a pavilion with three swing chairs for simple fun and a curated book pavilion with a diverse selection of literature, from fiction to philosophy and from art history to the history of Tallinn and the Old Town.
How stakeholders are engaged
In addition to the Tallinn Strategic Management Office and the Tallinn Urban Environment and Public Works Department, the district of Central Tallinn was an active collaborator in the project as it was part of several culture events they organised. In addition, the plants used in the park were re-planted to the green areas they are responsible for, so the planting design also required their approval. As the project was part of the European Green Capital programme, European Commission was also partially supporting this project.
Global challenges
The scarcity of inclusive, non-commercial public spaces is felt in cities throughout the world. Tactical urbanism projects like this one can offer a cost efficient way of activating public spaces while offering ways to tackle additional problems such as street safety, protection from direct sunlight, mitigating heat islands, etc.
Learning transferred to other parties
The physical elements of the park can be used elsewhere in endless different spatial configurations and the design concept can also be replicated. However, we feel that the main elements are certain knowledge and experience that was gained in the process and design principles that offer the most value.
For example, this project proved (as some similar precursors beforehand) that these projects work best in places where car use is limited (or completely prohibited during the project period) and it’s a location that is naturally crowded or where there’s a lot of people passing by who can be attracted to the site. Design-wise the space works best if there is enough of elements or mass that create a partially enclosed space to ensure that people will linger longer there. Leisure time activities are always welcome but in our context it seemed that more relaxed, and physically less active activities should be preferred (reading, sunbathing, hanging chairs instead of swings, etc.). Lush, fast-growing and diverse vegetation with multi-sensory qualities is of high priority.
For example, this project proved (as some similar precursors beforehand) that these projects work best in places where car use is limited (or completely prohibited during the project period) and it’s a location that is naturally crowded or where there’s a lot of people passing by who can be attracted to the site. Design-wise the space works best if there is enough of elements or mass that create a partially enclosed space to ensure that people will linger longer there. Leisure time activities are always welcome but in our context it seemed that more relaxed, and physically less active activities should be preferred (reading, sunbathing, hanging chairs instead of swings, etc.). Lush, fast-growing and diverse vegetation with multi-sensory qualities is of high priority.
Keywords
Non-commercial public spaces
Social and cultural inclusion
Interaction with nature/non-human species
Encouragement of social interactions
Adaptibility of public spaces

