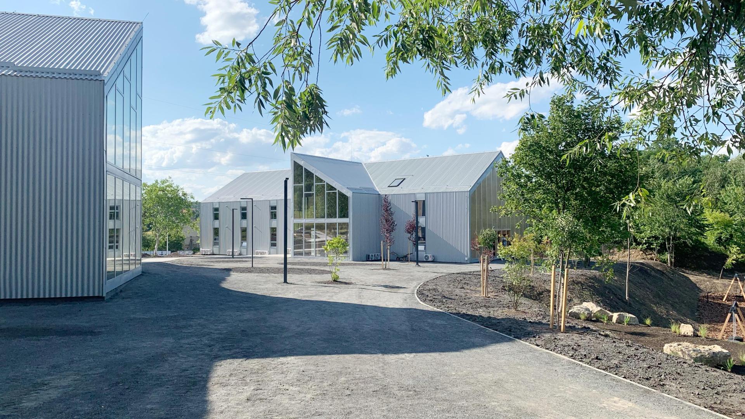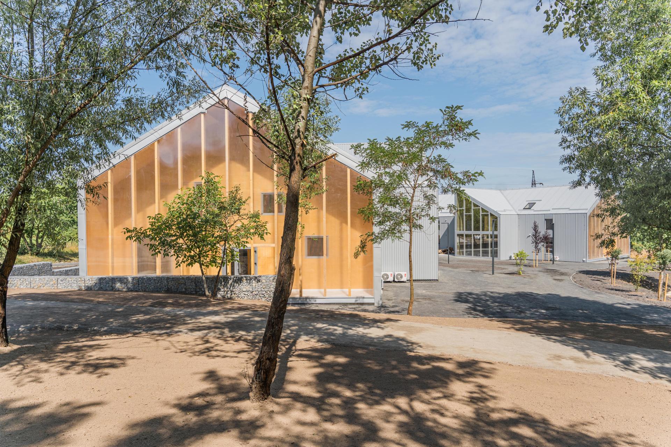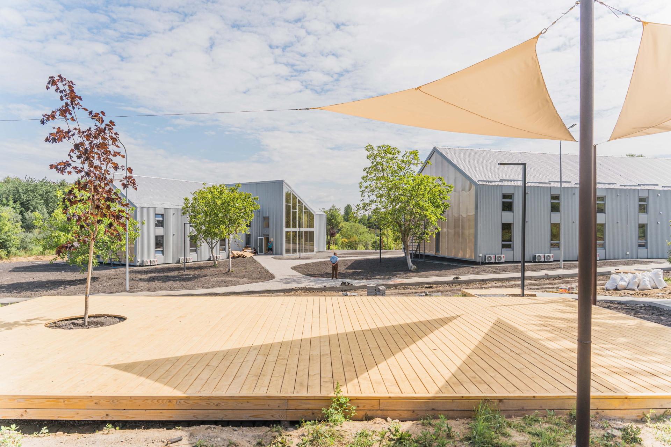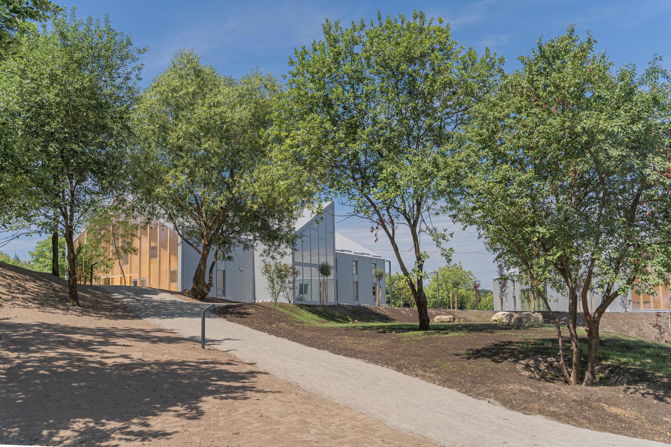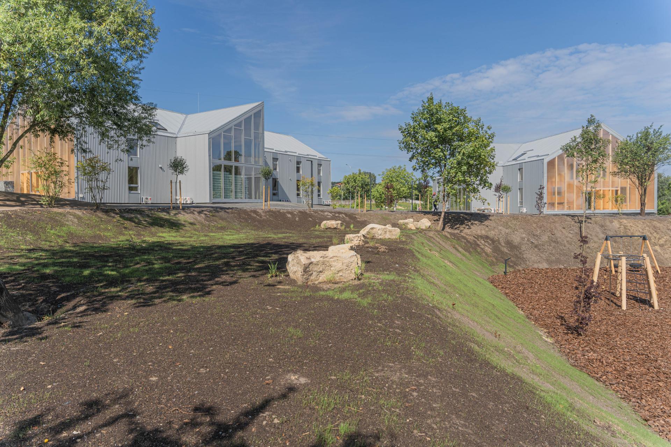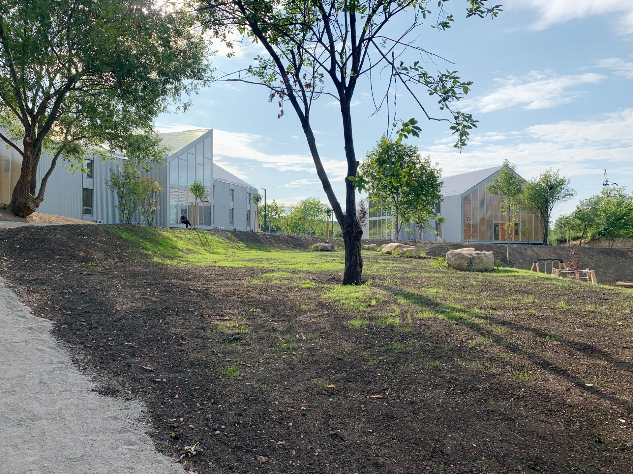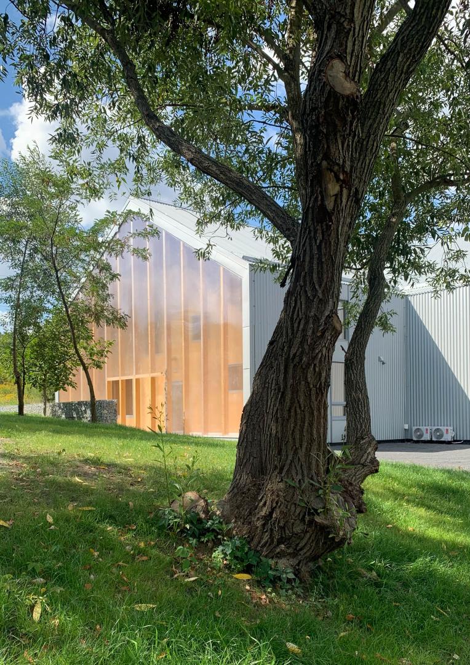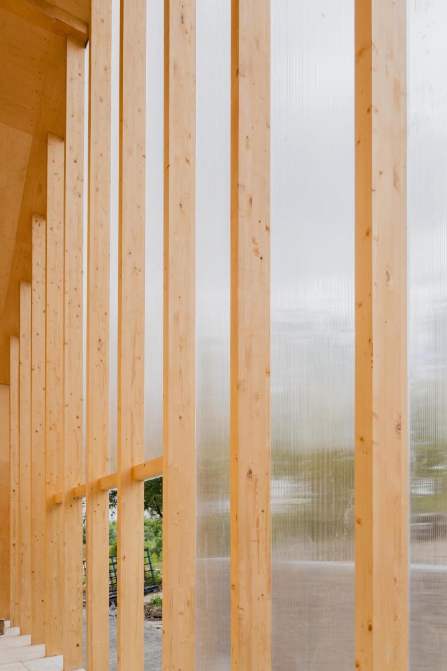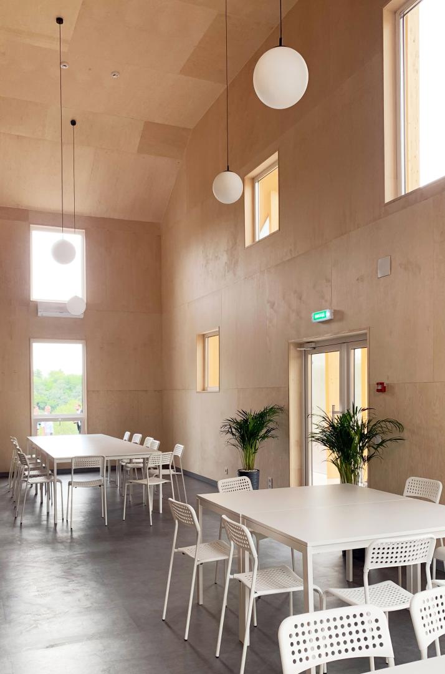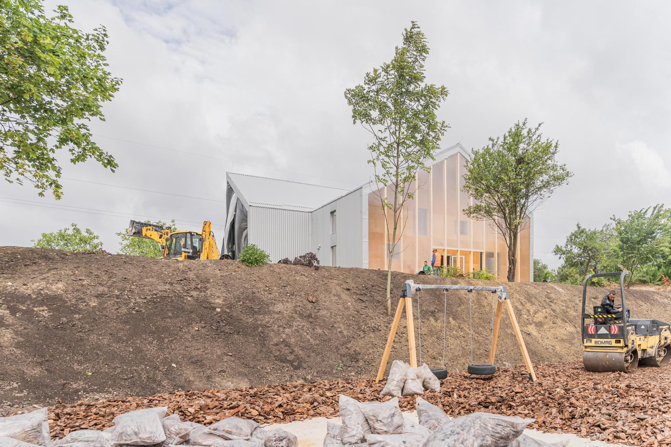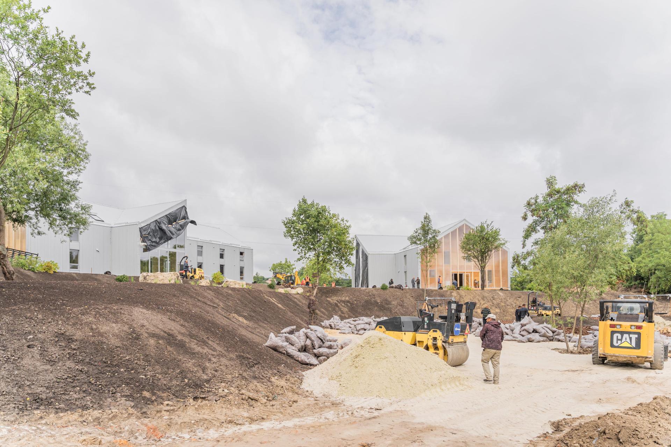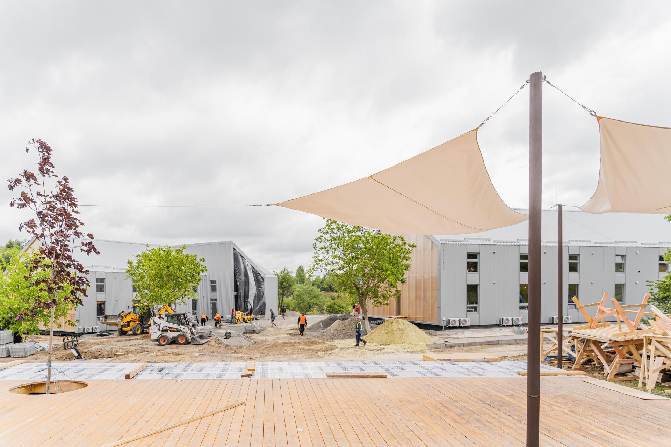Temporary housing for displaced persons
Basic information
Project Title
Temporary housing for displaced persons
Full project title
Temporary housing for internally displaced persons "Unbroken Mothers»
Category
Prioritising the places and people that need it the most
Project Description
The Temporary housing project for internally displaced persons in Lviv, Ukraine aims to humanize housing for refugees. This social project rethinks the appearance of a typical temporary dwelling and defines a vision for affordable and more compassionate refugee residences. Making a step aside from common container solutions, this dwelling shows how temporary housing can become a part of city urban fabric and provide a sense of home and security with a sustainable approach.
Geographical Scope
National
Project Region
Ukraine
Urban or rural issues
Mainly urban
Physical or other transformations
It refers to a physical transformation of the built environment (hard investment)
EU Programme or fund
No
Description of the project
Summary
The project brief was to provide a shelter for internally displaced persons. The concept implemented by Taras Sulyk (Sulyk Architects) was to reevaluate both the form and function of temporary housing. This project aimed not only to facilitate the seamless integration of its residents into the urban environment but also to envision these structures being adapted for communal purposes in the future, once their temporary housing role becomes obsolete.
As the number of displaced persons is extremely high, the Temporary Housing targets most vulnerable individuals who need an exceptional care and assistance: pregnant women and women with children who need special care. Two houses can comfortably accommodate 104 residents. Since the opening in June 2022, lot's of women spent their pregnancy in this humanised shelter with a descent living conditions and and a beautiful natural environment.
One of the key priorities was to provide a feeling of home and security. The Housing complex has become a safe harbour where all those in need can get a proper care and recuperate strength to start over or rebuild their lives.
As the number of displaced persons is extremely high, the Temporary Housing targets most vulnerable individuals who need an exceptional care and assistance: pregnant women and women with children who need special care. Two houses can comfortably accommodate 104 residents. Since the opening in June 2022, lot's of women spent their pregnancy in this humanised shelter with a descent living conditions and and a beautiful natural environment.
One of the key priorities was to provide a feeling of home and security. The Housing complex has become a safe harbour where all those in need can get a proper care and recuperate strength to start over or rebuild their lives.
Key objectives for sustainability
The structure of the buildings is made of simple materials, such as wooden beams and columns, insulated with mineral wool. As the facade is covered mostly with metal sheets, all the inside walls and ceiling are covered in plywood. The project of temporary housing in the realities of an ongoing war, required clean and concise architecture that could be implemented quickly and on a budget. All the materials are reusable and easily maintained.
The project was developed through a close collaboration between the architects and the municipal authorities. This collaborative effort enabled not just the construction of dwellings but also the revitalization of the neighboring park area, seamlessly integrating the structures and the surrounding land.
There is a strong sense of community throughout the project. The collective efforts of local architects, builders and municipality have evolved not just into a building, but the whole inclusive environment, that merges the native citizens, refugees and the natural environment.
The project was developed through a close collaboration between the architects and the municipal authorities. This collaborative effort enabled not just the construction of dwellings but also the revitalization of the neighboring park area, seamlessly integrating the structures and the surrounding land.
There is a strong sense of community throughout the project. The collective efforts of local architects, builders and municipality have evolved not just into a building, but the whole inclusive environment, that merges the native citizens, refugees and the natural environment.
Key objectives for aesthetics and quality
The silhouette of the building in the form of a traditional hut is subconsciously perceived as a basic image of home, especially for the children who live here. In order to preserve the delicacy of the facade, the junctions and details were design to slightly appear beyond the surface of the facade. The psychological aspect of temporary housing for war refugees is extremely important. The combination of light grey metal and natural wood provides both security and comfort. As the facade is covered mostly with metal sheets, all the inside walls and ceilings are covered in plywood surfaces. Timber interior contrasts the exterior metal shell, providing a warm domestic feel.
The complex is located in a quiet neighbourhood in the city of Lviv, next to the revitalized parkland. Two houses, mirroring each other, are united by a common space of the courtyard. Following the terrain, the space between the houses turns into a new park with a children playground, sports facilities, walking paths and a lake. The area near the Temporary Housing is open to the public and merges with a nearby park. This space has already become a vital part of the weekend leisure fo both refugees and citizens.
The complex is located in a quiet neighbourhood in the city of Lviv, next to the revitalized parkland. Two houses, mirroring each other, are united by a common space of the courtyard. Following the terrain, the space between the houses turns into a new park with a children playground, sports facilities, walking paths and a lake. The area near the Temporary Housing is open to the public and merges with a nearby park. This space has already become a vital part of the weekend leisure fo both refugees and citizens.
Key objectives for inclusion
The project was designed to ensure that all refugees, regardless of their physical abilities, have equal access to housing and surroundings. The entrances are easily accessible through the pavement inclines. The landscape is designed without stairs or any barriers. There's also a seamless integration of a courtyard and a surrounding park.
The interior space is spacious has no doorsteps. The width of transition areas and common spaces provide a comfortable navigation. Kitchen, toilets and shower facilities are suitable for inhabitants, regardless of their physical abilities.
By considering accessibility, and universal design we created a living environment where refugees not only have their basic needs met but also find a sense of dignity, empowerment, and belonging. This holistic approach can be a source of inspiration for similar initiatives seeking to address the multifaceted challenges faced by displaced populations.
The interior space is spacious has no doorsteps. The width of transition areas and common spaces provide a comfortable navigation. Kitchen, toilets and shower facilities are suitable for inhabitants, regardless of their physical abilities.
By considering accessibility, and universal design we created a living environment where refugees not only have their basic needs met but also find a sense of dignity, empowerment, and belonging. This holistic approach can be a source of inspiration for similar initiatives seeking to address the multifaceted challenges faced by displaced populations.
Results in relation to category
The Lviv temporary housing project, designed by Taras Sulyk (Sulyk Architects), has achieved significant results, outcomes, and impacts, particularly in the context of providing housing and support to internally displaced persons (IDPs) and the local community.
Since the opening in June 2022, a great number of women spent their pregnancy in this humanised shelter with a descent living conditions and and a beautiful natural environment.
The project and the surrounding area has become a part of an urban environment and a magnet for locals to spend their leisure time.
Temporary Housing sets a new standard for inclusive and quality architecture for refugees. It shows the way to integrate this typology into the city environment.
The project is designed with a possibility to change and adapt its function to the future needs. When there is no longer a need for refugee housing, it may be used for the needs of the city community.
One of the most significant achievements is a positive impact on persons, inhabiting the Housing. Favourable feedbacks from the displaced persons who happened to live here gives a hope and a strong motivation to design a better living environment for everyone.
Since the opening in June 2022, a great number of women spent their pregnancy in this humanised shelter with a descent living conditions and and a beautiful natural environment.
The project and the surrounding area has become a part of an urban environment and a magnet for locals to spend their leisure time.
Temporary Housing sets a new standard for inclusive and quality architecture for refugees. It shows the way to integrate this typology into the city environment.
The project is designed with a possibility to change and adapt its function to the future needs. When there is no longer a need for refugee housing, it may be used for the needs of the city community.
One of the most significant achievements is a positive impact on persons, inhabiting the Housing. Favourable feedbacks from the displaced persons who happened to live here gives a hope and a strong motivation to design a better living environment for everyone.
How Citizens benefit
As the project was developed few months after the invasion, there was a limited time to involve citizens in the project discussion phase due to the security reasons in a war time. Still we managed to organise regular meetings with local authorities and to gather the information about the needs of local community.
This helped to plan the territory much bigger than the actual building plot and evolved into the park revitalisation project by the department of city architecture. By solving the housing problem for vulnerable group of refugees, the project has become a catalyst for nearby area revitalisation.
As the result, the outcome for the citizens is extraordinary. Locals benefit from a new space for everyday activities, playgrounds for children, a lake, green paths and sport facilities.
This helped to plan the territory much bigger than the actual building plot and evolved into the park revitalisation project by the department of city architecture. By solving the housing problem for vulnerable group of refugees, the project has become a catalyst for nearby area revitalisation.
As the result, the outcome for the citizens is extraordinary. Locals benefit from a new space for everyday activities, playgrounds for children, a lake, green paths and sport facilities.
Physical or other transformations
It refers to a physical transformation of the built environment (hard investment)
Innovative character
What we managed to achieve is a new perception of the Temporary Refugee Housing. The project is designed to question the traditionalу alienated refugee housing and to provide a new quality of living for those in need. The image of a home is as important as a shelter itself.
The Temporary Housing Project in Lviv is the first of its kind in Ukraine. It is made of sustainable materials, merges with the environment and became a part of city infrastructure.
The Temporary Housing Project in Lviv is the first of its kind in Ukraine. It is made of sustainable materials, merges with the environment and became a part of city infrastructure.
Disciplines/knowledge reflected
The design and implementation of the Lviv Temporary Housing project harnessed the expertise of architects, urban planners, environmentalists and social workers.
This collaborative, multidisciplinary approach yielded a project that seamlessly integrated into the urban environment while prioritizing the needs of internally displaced persons and the local community.
The added value of this approach is evident in the humanised image of the Temporary Housing, the collaborative initiatives it fostered, the inclusivity it promoted, and the overall efficiency of project development. The outcome exemplified the significance of interdisciplinary collaboration in addressing complex humanitarian challenges, resulting in a project that extended beyond the realm of regular refugee housing.
This collaborative, multidisciplinary approach yielded a project that seamlessly integrated into the urban environment while prioritizing the needs of internally displaced persons and the local community.
The added value of this approach is evident in the humanised image of the Temporary Housing, the collaborative initiatives it fostered, the inclusivity it promoted, and the overall efficiency of project development. The outcome exemplified the significance of interdisciplinary collaboration in addressing complex humanitarian challenges, resulting in a project that extended beyond the realm of regular refugee housing.
Methodology used
The methodology for the Lviv temporary housing project was rooted in inclusive design, community engagement, sustainability, flexibility, interdisciplinary collaboration, and attention to psychological and aesthetic factors. This comprehensive approach ensured that the project would not only meet the immediate needs of IDPs but also contribute to the long-term well-being and integration of the housing complex into the urban context.
How stakeholders are engaged
The project was an example of an effective collaboration between the professionals at various levels: local architects, City department of Architecture, municipal authorities, local administrations and a regional Red Cross organization.
The buildings are designed by the architect Taras Sulyk (Sulyk Architects). The City department of Architecture was involved in a project by defining the main brief for the houses and by designing the concept for the surrounding area revitalisation (the park). Local administration provided all the necessary actions for electricity and water supply. As well as the nearby road reconstruction. The regional organisation of the Red Cross financed the construction process for the buildings.
The buildings are designed by the architect Taras Sulyk (Sulyk Architects). The City department of Architecture was involved in a project by defining the main brief for the houses and by designing the concept for the surrounding area revitalisation (the park). Local administration provided all the necessary actions for electricity and water supply. As well as the nearby road reconstruction. The regional organisation of the Red Cross financed the construction process for the buildings.
Global challenges
The Lviv Temporary Housing project serves as a local response to several pressing global challenges, including forced displacement, sustainable urbanization, psychological well-being, and community integration. It offers a model of how thoughtful, locally tailored solutions can address these challenges while respecting the unique context and needs of the affected populations.
Learning transferred to other parties
The project as a whole can be easily replicated and adapted to different locations.
Simple wooden constructions, clear plan and inclusive design provide a valuable framework that can be adapted and transferred to a variety of places, beneficiaries, and contexts, particularly where housing and community development initiatives are needed. The key is to tailor the approach to the specific challenges and requirements of each unique situation while incorporating the basic architectural and planning structure.
Simple wooden constructions, clear plan and inclusive design provide a valuable framework that can be adapted and transferred to a variety of places, beneficiaries, and contexts, particularly where housing and community development initiatives are needed. The key is to tailor the approach to the specific challenges and requirements of each unique situation while incorporating the basic architectural and planning structure.
Keywords
temporary housing
humanising shelters
social responsibility
inclusive environment
sustainable materials

