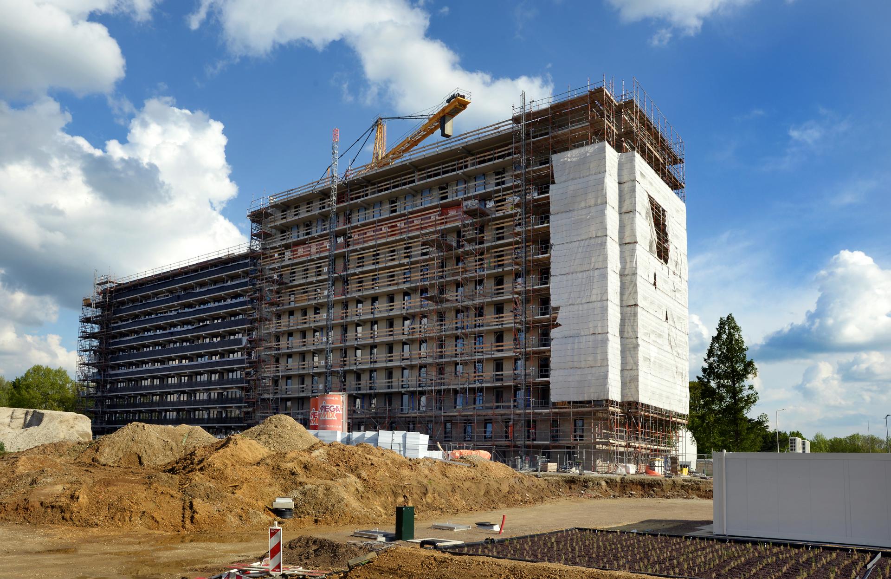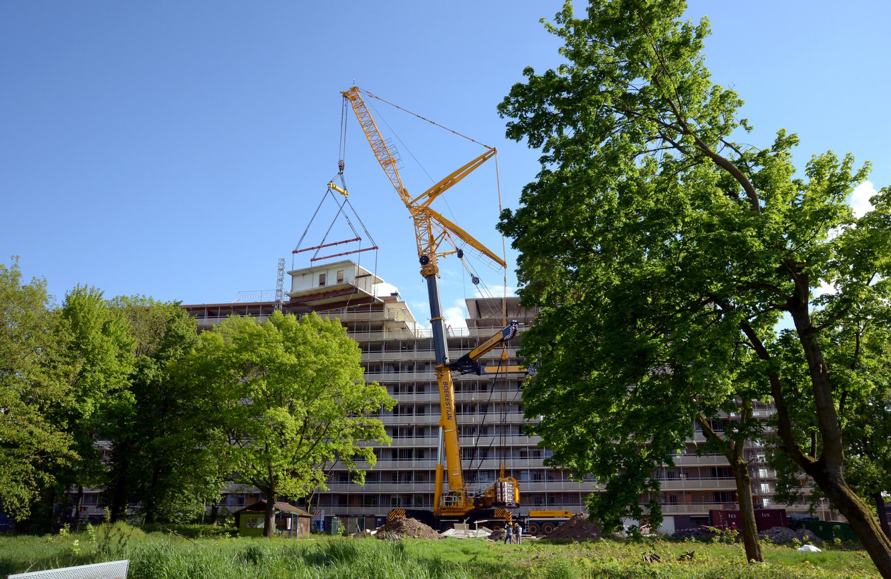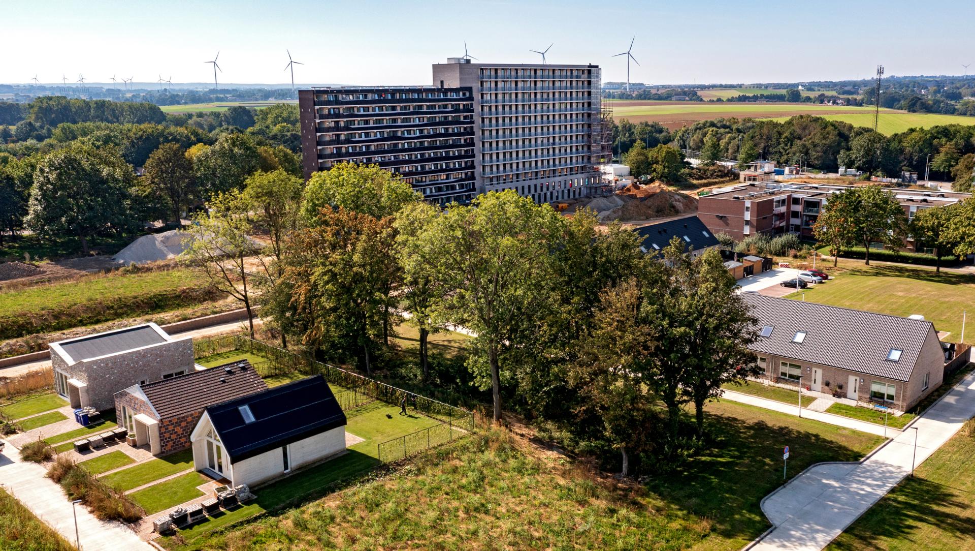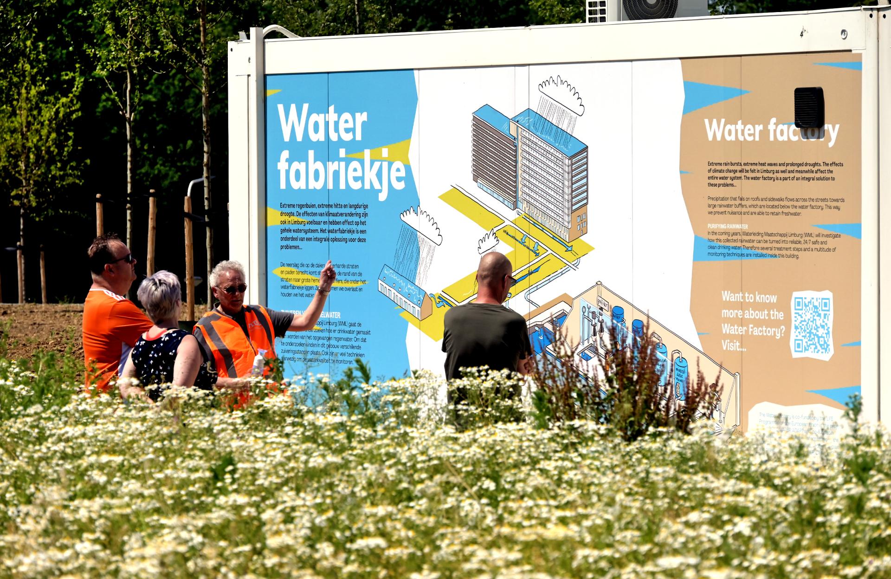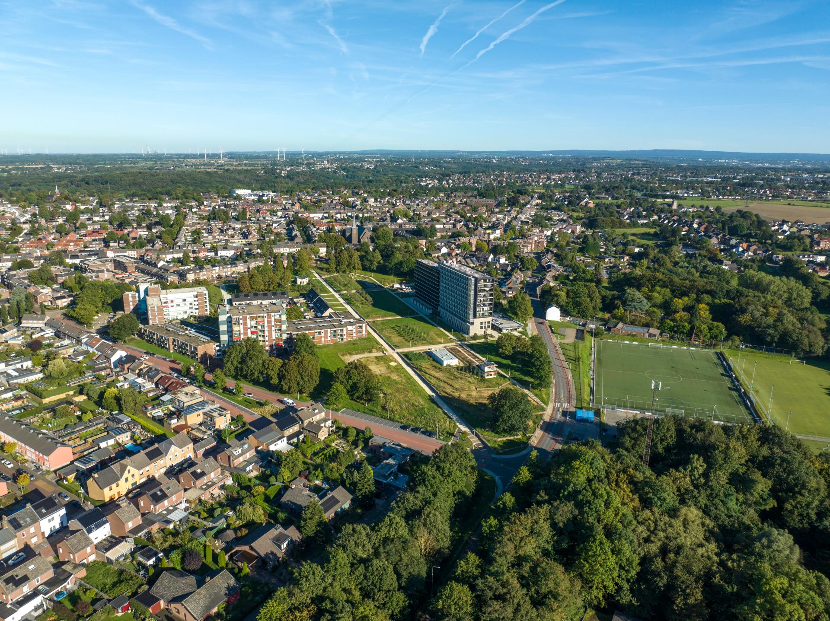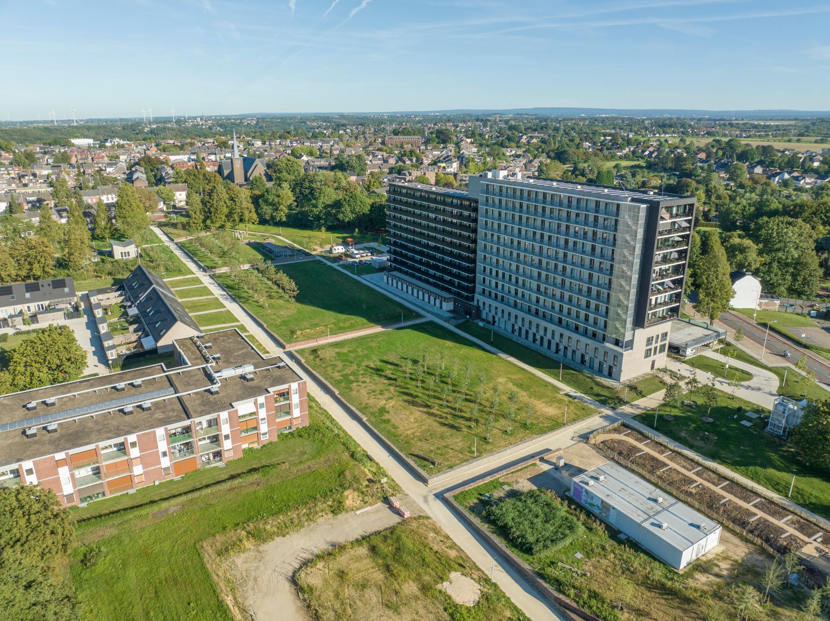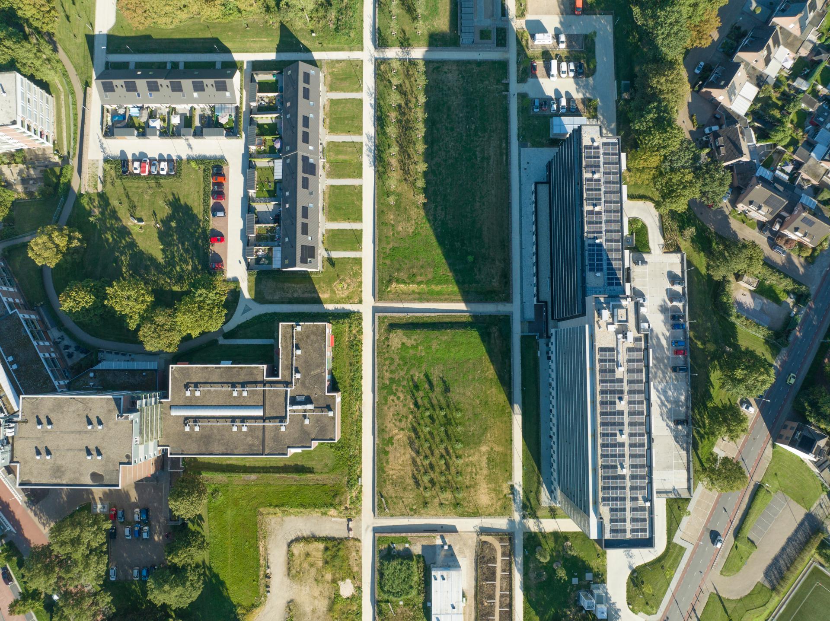SUPERLOCAL
Basic information
Project Title
SUPERLOCAL
Full project title
SUPERLOCAL - Super Circular Estate
Category
Shaping a circular industrial ecosystem and supporting life-cycle thinking
Project Description
Kerkrade is proud of its Super Circular Estate project which sees the restructuring of a large residential area in a highly innovative and for the most part previously unseen manner. The results of this project will deliver a considerable contribution to future sustainable urban restructuring developments, in which not only materials are reused but also residents' thoughts and ideas play an integral part.
Geographical Scope
Local
Project Region
The SUPERLOCAL- project was realized in the city of Kerkrade, in the southern part of the Netherlands. , Netherlands
Urban or rural issues
Mainly urban
Physical or other transformations
It refers to a physical transformation of the built environment (hard investment)
EU Programme or fund
Yes
Which funds
ERDF : European Regional Development Fund
Description of the project
Summary
The Super Circular Estate contributes to a sustainable, low-carbon, resource-efficient economy by creating high-quality, desirable urban environments and affordable housing opportunities based on innovative breakthroughs in materials and social circular solutions. Europe's first circular estate is located in a sustainable shrinkage area in the Stadsregio Parkstad Limburg in the South of the Netherlands. Over the next 30 years, the population of the Parkstad Limburg region is expected to decrease by 27% due to population aging and young people moving to urban agglomerations such as Amsterdam and Rotterdam. This implies a reduced demand for housing in the coming decades. High-rise apartment buildings, primarily built in the 1960s when housing shortages were a significant issue, no longer meet the requirements and needs of residents. Within the project area in the city of Kerkrade, three vacant high-rise apartment buildings contain valuable materials, qualities, and former social structures. The demolition of these buildings would irreversibly destroy these values. The objective of the SUPERLOCAL - Super Circular Estate was to circularly reuse these values within the project area while boosting the local economy and creating a high-quality and desirable urban environment. Former social structures were revitalized by actively encouraging former inhabitants to return to the area. Additionally, a neighborhood steering platform was established in 2017. Until 2023, they met every six weeks to discuss and participate in the project. Several co-design workshops were organized with an architect and the neighborhood steering platform to design the outdoor spaces. The most significant outcomes of the project include:
1. The expo building
2. The circular demolition of high-rise buildings
3. The circular construction of three pilot housing units made from over 90% circular materials
4. The circular construction of the new high-rise building.
1. The expo building
2. The circular demolition of high-rise buildings
3. The circular construction of three pilot housing units made from over 90% circular materials
4. The circular construction of the new high-rise building.
Key objectives for sustainability
The proposed innovative urban action was to experiment with new circular economy processes aimed at achieving 100% reuse and recycling of materials acquired from the demolition of an outdated high-rise social housing building.
More specifically, four pilot housing units were constructed using various reuse and recycling techniques, utilizing materials obtained from the circular demolition of one of the high-rise social housing buildings. These units will be compared to assess their feasibility and replicability. The materials harvested from the high-rise flat were reintegrated into 24 material streams, with the surfaced timber being restored for future reuse and recycling. Following circular principles, former inhabitants were invited back to the area. These potential tenants were actively involved in co-design, operation, and monitoring of the new collaborative economy services and facilities, such as a shared mobility platform and a social services center, within the area. The project resulted in a reduction of 805,000 kilograms of CO₂ emissions compared to the construction of a new high-rise building. Additionally, the project experimented with innovative water reuse techniques by testing a closed water cycle initiative for social housing.
SUPERLOCAL's innovative goal is to transform the management of social housing associations towards more sustainable, resource-efficient decision-making, delivery models, and processes. SUPERLOCAL aims to gather valuable information for estate owners and social housing corporations in the EU facing similar challenges in comparable shrinkage regions.
More specifically, four pilot housing units were constructed using various reuse and recycling techniques, utilizing materials obtained from the circular demolition of one of the high-rise social housing buildings. These units will be compared to assess their feasibility and replicability. The materials harvested from the high-rise flat were reintegrated into 24 material streams, with the surfaced timber being restored for future reuse and recycling. Following circular principles, former inhabitants were invited back to the area. These potential tenants were actively involved in co-design, operation, and monitoring of the new collaborative economy services and facilities, such as a shared mobility platform and a social services center, within the area. The project resulted in a reduction of 805,000 kilograms of CO₂ emissions compared to the construction of a new high-rise building. Additionally, the project experimented with innovative water reuse techniques by testing a closed water cycle initiative for social housing.
SUPERLOCAL's innovative goal is to transform the management of social housing associations towards more sustainable, resource-efficient decision-making, delivery models, and processes. SUPERLOCAL aims to gather valuable information for estate owners and social housing corporations in the EU facing similar challenges in comparable shrinkage regions.
Key objectives for aesthetics and quality
The project focused on the development of the neighborhood and the creation of a new sense of community, where both new and existing residents had the opportunity to envision the future of the neighborhood and the design and use of public spaces through a Neighborhood Steering Platform.
The Neighborhood Steering Platform was comprised of a group of local residents, former residents, and new residents who have contributed ideas in recent years regarding the project and its components. The members of the Neighborhood Steering Platform can be considered as 'cultural guardians' for this specific project area.
Based on their input, a reorganization of functions has taken place in the area. The primary goal was to create a pedestrian-friendly, car-free area where spaces for interaction and community building could be established for people of all ages.
The design of the public spaces emphasizes optimal usability and accessibility for pedestrians and cyclists. The path layout is logical, with clear walking routes and well-defined entrances, creating an organized park.
The public spaces are designed to encourage social interaction, physical activity, and overall well-being. The park functions as a 'green corridor' connecting the urban area to the surrounding landscape, making it a valuable urban outdoor space. The park now serves as a green oasis of tranquility in the midst of the built-up area, providing a place for relaxation and leisure at its core.
The Neighborhood Steering Platform was comprised of a group of local residents, former residents, and new residents who have contributed ideas in recent years regarding the project and its components. The members of the Neighborhood Steering Platform can be considered as 'cultural guardians' for this specific project area.
Based on their input, a reorganization of functions has taken place in the area. The primary goal was to create a pedestrian-friendly, car-free area where spaces for interaction and community building could be established for people of all ages.
The design of the public spaces emphasizes optimal usability and accessibility for pedestrians and cyclists. The path layout is logical, with clear walking routes and well-defined entrances, creating an organized park.
The public spaces are designed to encourage social interaction, physical activity, and overall well-being. The park functions as a 'green corridor' connecting the urban area to the surrounding landscape, making it a valuable urban outdoor space. The park now serves as a green oasis of tranquility in the midst of the built-up area, providing a place for relaxation and leisure at its core.
Key objectives for inclusion
All 129 new-build homes in the SUPERLOCAL project area fall under the so-called 'liberalization limit' applied in the Netherlands, which sets the maximum monthly rental cost at €808.06 per home. This classification designates all homes as social housing units, making them affordable for the specific target group.
Before the realization of the SUPERLOCAL project, the area consisted of four high-rise buildings with approximately 400 homes of the same housing typology. This lack of housing variety and diversity among residents has significantly changed due to the SUPERLOCAL development. The new high-rise building, which contains 114 homes, features five different housing typologies with rental price categories ranging from the very lowest social rental category to just below the 'liberalization limit.' As a result, the new high-rise building is suitable for a broader range of residents. An additional advantage is that residents no longer need to relocate externally when their family situation changes. In principle, they can move internally within the high-rise building to a smaller or larger apartment, depending on their circumstances at that time. The 15 ground-level homes also fall within the social rental category and are affordable for the target group.
The mix of housing typologies will be further expanded within the SUPERLOCAL project area, with plans to develop approximately 20 more privately owned homes in the near future. This expansion makes SUPERLOCAL even more inclusive and accessible to multiple target groups.
The above-described principles applied within SUPERLOCAL now serve as examples for various area developments in other parts of the city.
Before the realization of the SUPERLOCAL project, the area consisted of four high-rise buildings with approximately 400 homes of the same housing typology. This lack of housing variety and diversity among residents has significantly changed due to the SUPERLOCAL development. The new high-rise building, which contains 114 homes, features five different housing typologies with rental price categories ranging from the very lowest social rental category to just below the 'liberalization limit.' As a result, the new high-rise building is suitable for a broader range of residents. An additional advantage is that residents no longer need to relocate externally when their family situation changes. In principle, they can move internally within the high-rise building to a smaller or larger apartment, depending on their circumstances at that time. The 15 ground-level homes also fall within the social rental category and are affordable for the target group.
The mix of housing typologies will be further expanded within the SUPERLOCAL project area, with plans to develop approximately 20 more privately owned homes in the near future. This expansion makes SUPERLOCAL even more inclusive and accessible to multiple target groups.
The above-described principles applied within SUPERLOCAL now serve as examples for various area developments in other parts of the city.
Results in relation to category
From the design phase up to and including realization, important lessons have been learned and great results have been achieved, for example:
- The circular demolition of a high-rise building with 100 dwellings resulting in 24 material streams;
- 100% circular concrete pavements made from concrete granulate from the demolished apartment building;
- The establishment of three pilot housing units with different reuse techniques, made from the harvested materials of the demolished high-rise building. The three pilot housing units are build from 90% or more circular materials;
- Former inhabitants of the demolished high rise buildings moved back to the new neighborhood;
- A functional closed water cycle system for rainwater, gray water and black water;
- A well-functioning digester;
- A circular public space that was co-designed with the members of the Neighborhood Steering Platform that consists out of old-inhabitants, local- residents and future tenants of the SUPERLOCAL project area;
- A car-free public space;
- A used circular parking deck that was transported from Amsterdam to Kerkrade;
- A multifunctional space on the ground floor of the high rise building that was co-designed by the new tenants of the building;
- A huge reduction of CO₂ emissions compared to the construction of a new high-rise building.
All other results achieved are recorded in reports that we can share upon request.
- The circular demolition of a high-rise building with 100 dwellings resulting in 24 material streams;
- 100% circular concrete pavements made from concrete granulate from the demolished apartment building;
- The establishment of three pilot housing units with different reuse techniques, made from the harvested materials of the demolished high-rise building. The three pilot housing units are build from 90% or more circular materials;
- Former inhabitants of the demolished high rise buildings moved back to the new neighborhood;
- A functional closed water cycle system for rainwater, gray water and black water;
- A well-functioning digester;
- A circular public space that was co-designed with the members of the Neighborhood Steering Platform that consists out of old-inhabitants, local- residents and future tenants of the SUPERLOCAL project area;
- A car-free public space;
- A used circular parking deck that was transported from Amsterdam to Kerkrade;
- A multifunctional space on the ground floor of the high rise building that was co-designed by the new tenants of the building;
- A huge reduction of CO₂ emissions compared to the construction of a new high-rise building.
All other results achieved are recorded in reports that we can share upon request.
How Citizens benefit
A total of 129 extremely sustainable homes have been realized in the SUPERLOCAL project area. For example, all homes are equipped with vacuum toilets, comparable to the toilets on airplanes. By using these vacuum toilets, residents save approximately 5 liters of water per flush. This is not only good for the environment, but also for their own wallet. Furthermore, the 15 ground-level homes all have their own food waste disposer. In the high rise building there is one central food waste disposer that can be used by residents.
Of course, the homes are no longer connected to gas, everything is done electrically. Both the ground-level homes and the homes in the high rise building are connected to a network of solar panels that generate their own electricity. In addition, the homes have a so-called heat recovery system. The residents of the SUPERLOCAL project area benefit from all these and more sustainability systems.
In addition, a Neighborhood Steering Platform (Hereafter: NSP) was established in 2017, consisting of local residents, former residents and future residents. This NSP met every six weeks to discuss and think about the design of the project area. This together with the municipality of Kerkrade and HEEMwonen. The approach is that those involved think about the design of various functions in the buildings and in the public space. The big advantage is that people become actively involved in designing their own living environment. For example, it has been decided that no cars are allowed in the public space of the project area. Cars can be parked on a circular parking deck, next to the high rise building. A multifunctional outdoor meeting space has also been designed by the NSP that can be used.
In addition, HEEMwonen has used a unique method of housing allocation. The current residents have had to apply for a home. They had to persuade why they are suitable to live in a sustainable environment where all sustainable systems are taken into account.
Of course, the homes are no longer connected to gas, everything is done electrically. Both the ground-level homes and the homes in the high rise building are connected to a network of solar panels that generate their own electricity. In addition, the homes have a so-called heat recovery system. The residents of the SUPERLOCAL project area benefit from all these and more sustainability systems.
In addition, a Neighborhood Steering Platform (Hereafter: NSP) was established in 2017, consisting of local residents, former residents and future residents. This NSP met every six weeks to discuss and think about the design of the project area. This together with the municipality of Kerkrade and HEEMwonen. The approach is that those involved think about the design of various functions in the buildings and in the public space. The big advantage is that people become actively involved in designing their own living environment. For example, it has been decided that no cars are allowed in the public space of the project area. Cars can be parked on a circular parking deck, next to the high rise building. A multifunctional outdoor meeting space has also been designed by the NSP that can be used.
In addition, HEEMwonen has used a unique method of housing allocation. The current residents have had to apply for a home. They had to persuade why they are suitable to live in a sustainable environment where all sustainable systems are taken into account.
Physical or other transformations
It refers to a physical transformation of the built environment (hard investment)
Innovative character
SUPERLOCAL can be seen as an extremely innovative pilot-model project in the field of sustainability and circularity. Below some examples of innovative essential project components:
- The harvested concrete granulate from the demolished high rise buildings has been kept on site. Ultimately, this concrete granulate was processed into new circular concrete of high quality. This concrete was used, among other things, to construct all pavements in the project area;
- Due to the UIA subsidy, three circular test homes could be built. Two of these three houses were cut loose from the high rise building and then placed on the ground with a huge crane. These homes were then further finished;
- All vacuum toilets are connected to a black water system and ultimately end up in a digester on the edge of the project area. The contents of this digester are broken down biologically and can be re-used on agricultural land;
- The gray water from, for example, the sink and showers is transported to a helophyte field. Here the graywater is naturally cleaned and then discharged into a nearby stream;
- All rainwater is transported superficially via the circular concrete pavement to a large underground water buffer. Project partner WML tries to turn this rainwater into drinking water;
- A second-hand two-layer parking deck has been used at SUPERLOCAL. This comes from a hospital in Amsterdam.
The above project components are just a few examples of the many innovative elements of SUPERLOCAL. This is not applied to regular area developments and projects, due to the excessively high costs. Without the European grants this would not be possible.
- The harvested concrete granulate from the demolished high rise buildings has been kept on site. Ultimately, this concrete granulate was processed into new circular concrete of high quality. This concrete was used, among other things, to construct all pavements in the project area;
- Due to the UIA subsidy, three circular test homes could be built. Two of these three houses were cut loose from the high rise building and then placed on the ground with a huge crane. These homes were then further finished;
- All vacuum toilets are connected to a black water system and ultimately end up in a digester on the edge of the project area. The contents of this digester are broken down biologically and can be re-used on agricultural land;
- The gray water from, for example, the sink and showers is transported to a helophyte field. Here the graywater is naturally cleaned and then discharged into a nearby stream;
- All rainwater is transported superficially via the circular concrete pavement to a large underground water buffer. Project partner WML tries to turn this rainwater into drinking water;
- A second-hand two-layer parking deck has been used at SUPERLOCAL. This comes from a hospital in Amsterdam.
The above project components are just a few examples of the many innovative elements of SUPERLOCAL. This is not applied to regular area developments and projects, due to the excessively high costs. Without the European grants this would not be possible.
Disciplines/knowledge reflected
All 129 new-build homes in the SUPERLOCAL project area fall under the so-called 'liberalization limit' applied in the Netherlands, which sets the maximum monthly rental cost at €808.06 per home. This classification designates all homes as social housing units, making them affordable for the specific target group.
Before the realization of the SUPERLOCAL project, the area consisted of four high-rise buildings with approximately 400 homes of the same housing typology. This lack of housing variety and diversity among residents has significantly changed due to the SUPERLOCAL development. The new high-rise building, which contains 114 homes, features five different housing typologies with rental price categories ranging from the very lowest social rental category to just below the 'liberalization limit.' As a result, the new high-rise building is suitable for a broader range of residents. An additional advantage is that residents no longer need to relocate externally when their family situation changes. In principle, they can move internally within the high-rise building to a smaller or larger apartment, depending on their circumstances at that time. The 15 ground-level homes also fall within the social rental category and are affordable for the target group.
The mix of housing typologies will be further expanded within the SUPERLOCAL project area, with plans to develop approximately 20 more privately owned homes in the near future. This expansion makes SUPERLOCAL even more inclusive and accessible to multiple target groups.
The above-described principles applied within SUPERLOCAL now serve as examples for various area developments in other parts of the city.
Before the realization of the SUPERLOCAL project, the area consisted of four high-rise buildings with approximately 400 homes of the same housing typology. This lack of housing variety and diversity among residents has significantly changed due to the SUPERLOCAL development. The new high-rise building, which contains 114 homes, features five different housing typologies with rental price categories ranging from the very lowest social rental category to just below the 'liberalization limit.' As a result, the new high-rise building is suitable for a broader range of residents. An additional advantage is that residents no longer need to relocate externally when their family situation changes. In principle, they can move internally within the high-rise building to a smaller or larger apartment, depending on their circumstances at that time. The 15 ground-level homes also fall within the social rental category and are affordable for the target group.
The mix of housing typologies will be further expanded within the SUPERLOCAL project area, with plans to develop approximately 20 more privately owned homes in the near future. This expansion makes SUPERLOCAL even more inclusive and accessible to multiple target groups.
The above-described principles applied within SUPERLOCAL now serve as examples for various area developments in other parts of the city.
Methodology used
SUPERLOCAL is not a typical project in which various fixed project components are completed step by step. Just as the project elements themselves are highly experimental, the chosen method and project approach are unconventional. The acquisition of the UIA and LIFE subsidies enabled experimentation, and various project components had to be approached differently than usual. The chosen approach can be best described as 'learning by doing' or 'learning on the job.'
This approach often resulted in new insights that could not have been anticipated in advance. Throughout the entire process, it was crucial to have the right people among all 12 project partners, individuals who are willing to think 'outside the box'.
This approach often resulted in new insights that could not have been anticipated in advance. Throughout the entire process, it was crucial to have the right people among all 12 project partners, individuals who are willing to think 'outside the box'.
How stakeholders are engaged
In 2017, the SUPERLOCAL project received a European UIA grant worth €4.7 million to experiment with circular demolition and construction methods and also with social circularity. Not much later, in 2018, the project received a second European subsidy from the LIFE program to shape the closed water cycle system within the project area. LIFE supports projects developing innovative ways to find answers to the challenges posed by climate change in Europe. Developing and sharing knowledge for European society is an important part of this project. For example, there is an (inter)national Expert Group that monitors the project, assesses it, but also gathers knowledge. In addition, there will be a so-called Community of Practice within which the results of the project will be widely shared in Europe.
One of the principles is that all rainwater that falls in the project area is transported superficially via the circularly constructed concrete roads to a large underground water buffer. Project partner WML is trying to purify this rainwater and ultimately turn it into drinking water. In addition, a distinction is made between a gray and black water system. The aim of the European subsidy providers is to further spread the knowledge and experience gained within the SUPERLOCAL project to other countries within the EU. The added value for them lies mainly in knowledge dissemination.
a partnership has been formed consisting out of 12 project partners. This concerns both local and national project partners, who are all affiliated with SUPERLOCAL from a specific perspective and each have their own added value.
One of the principles is that all rainwater that falls in the project area is transported superficially via the circularly constructed concrete roads to a large underground water buffer. Project partner WML is trying to purify this rainwater and ultimately turn it into drinking water. In addition, a distinction is made between a gray and black water system. The aim of the European subsidy providers is to further spread the knowledge and experience gained within the SUPERLOCAL project to other countries within the EU. The added value for them lies mainly in knowledge dissemination.
a partnership has been formed consisting out of 12 project partners. This concerns both local and national project partners, who are all affiliated with SUPERLOCAL from a specific perspective and each have their own added value.
Global challenges
As is known, we are dealing with global climate change. Times of extreme drought and periods of longtime (heavy) rainfall alternate rapidly. This brings all kinds of new challenges to our physical environment and living space. SUPERLOCAL's closed water cycle tries to deal with this in an experimental way. The main objectives of this project component are to prevent:
1. Water stress (scarcity) during extreme drought;
2. Flooding during extreme rainfall.
The results achieved at a local level in the city of Kerkrade can be of enormous added value in responding to the changing climate worldwide.
In addition, important raw materials are becoming increasingly scarce and important natural areas are increasingly being damaged. Consider, for example, the deforestation of the Amazon rainforest for wood or the inexhaustible mining of raw materials needed to produce building materials. This happens with all its consequences. By obtaining the UIA subsidy worth €4.7 million, the SUPERLOCAL project was taken to a higher ambition level. Through circular demolition and construction, an attempt is made to make optimal use of old materials and valuable raw materials. SUPERLOCAL has proven that it is structurally and technically possible to build in this way. However, it happens too little for financial reasons. These demolition and construction methods are currently far too expensive to be applied regularly. The hope is that these new construction methods will be further developed, causing prices to drop and new standards to be maintained.
Finally, SUPERLOCAL also offers an approach for other shrinking regions in the Netherlands and other countries. The project offers new insights into pragmatic solutions in the field of vacancy due to a population decline.
1. Water stress (scarcity) during extreme drought;
2. Flooding during extreme rainfall.
The results achieved at a local level in the city of Kerkrade can be of enormous added value in responding to the changing climate worldwide.
In addition, important raw materials are becoming increasingly scarce and important natural areas are increasingly being damaged. Consider, for example, the deforestation of the Amazon rainforest for wood or the inexhaustible mining of raw materials needed to produce building materials. This happens with all its consequences. By obtaining the UIA subsidy worth €4.7 million, the SUPERLOCAL project was taken to a higher ambition level. Through circular demolition and construction, an attempt is made to make optimal use of old materials and valuable raw materials. SUPERLOCAL has proven that it is structurally and technically possible to build in this way. However, it happens too little for financial reasons. These demolition and construction methods are currently far too expensive to be applied regularly. The hope is that these new construction methods will be further developed, causing prices to drop and new standards to be maintained.
Finally, SUPERLOCAL also offers an approach for other shrinking regions in the Netherlands and other countries. The project offers new insights into pragmatic solutions in the field of vacancy due to a population decline.
Learning transferred to other parties
There are various elements that offer perspective for the future. These are mentioned below:
1) The knowledge gained from circular demolition and construction methods. This would not have happened without obtaining the UIA subsidy. The demolition and construction contractor have worked intensively together. By obtaining the UIA subsidy, they have gained an enormous amount of knowledge and experience that can be further developed. Unfortunately, it is currently still too expensive to standardize circular demolition and construction. This takes time. The SUPERLOCAL project and its project partners can make other projects, organizations and companies aware of the advantages and disadvantages of these working methods. This can be done at regional, national and European level.
2) The closed water cycle
The collection and purification of rainwater is particularly interesting. This can provide a solution, especially in countries where clean drinking water does not come from the tap. Ofcourse, a lot still needs to be done to further professionalize this technology. In addition, the gray water system is also extremely interesting. This water no longer needs to be transported via underground pipelines to a central water treatment plant. This can be purified on location via a helophyte field. If this technology is further developed and can be made cheaper, it may be interesting for several countries.
3) The intensive participation process
Within the SUPERLOCAL project, the participation process has been taken to a higher level. This is already being copied within other projects in Kerkrade. Allowing people to actively think about their living space brings many benefits.
4) Social circularity
When thinking about circularity, tangible materials often come to mind. However, the intangible elements are at least as important. Consider, for example, views or friendships created between neighbors. This can be taken into account for multiple projects.
1) The knowledge gained from circular demolition and construction methods. This would not have happened without obtaining the UIA subsidy. The demolition and construction contractor have worked intensively together. By obtaining the UIA subsidy, they have gained an enormous amount of knowledge and experience that can be further developed. Unfortunately, it is currently still too expensive to standardize circular demolition and construction. This takes time. The SUPERLOCAL project and its project partners can make other projects, organizations and companies aware of the advantages and disadvantages of these working methods. This can be done at regional, national and European level.
2) The closed water cycle
The collection and purification of rainwater is particularly interesting. This can provide a solution, especially in countries where clean drinking water does not come from the tap. Ofcourse, a lot still needs to be done to further professionalize this technology. In addition, the gray water system is also extremely interesting. This water no longer needs to be transported via underground pipelines to a central water treatment plant. This can be purified on location via a helophyte field. If this technology is further developed and can be made cheaper, it may be interesting for several countries.
3) The intensive participation process
Within the SUPERLOCAL project, the participation process has been taken to a higher level. This is already being copied within other projects in Kerkrade. Allowing people to actively think about their living space brings many benefits.
4) Social circularity
When thinking about circularity, tangible materials often come to mind. However, the intangible elements are at least as important. Consider, for example, views or friendships created between neighbors. This can be taken into account for multiple projects.
Keywords
Circular demolition and building methods
Social circularity
Participation
Sustainability
Closed water cycle system

