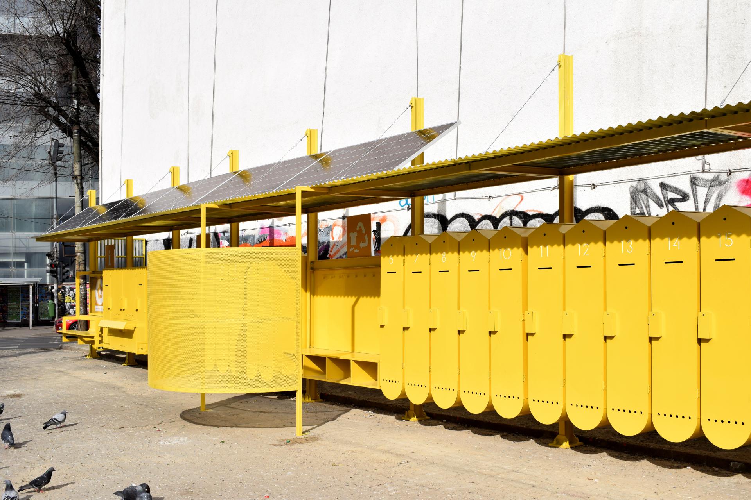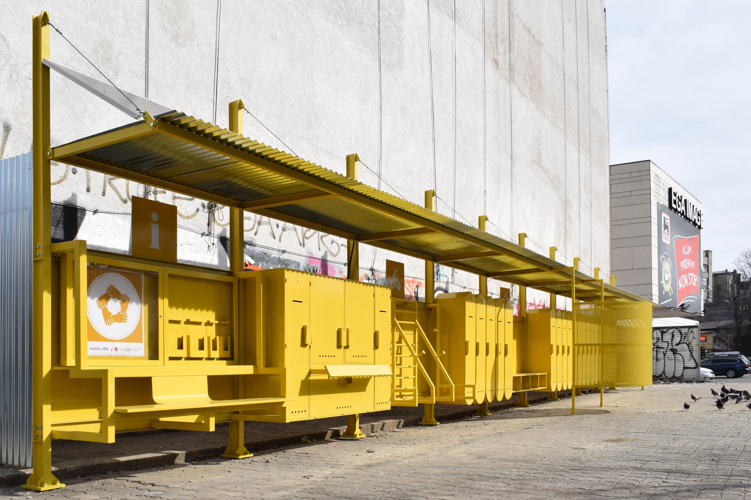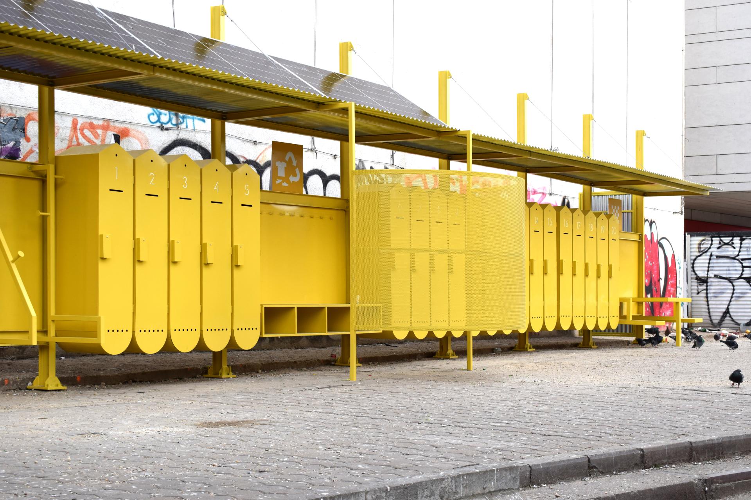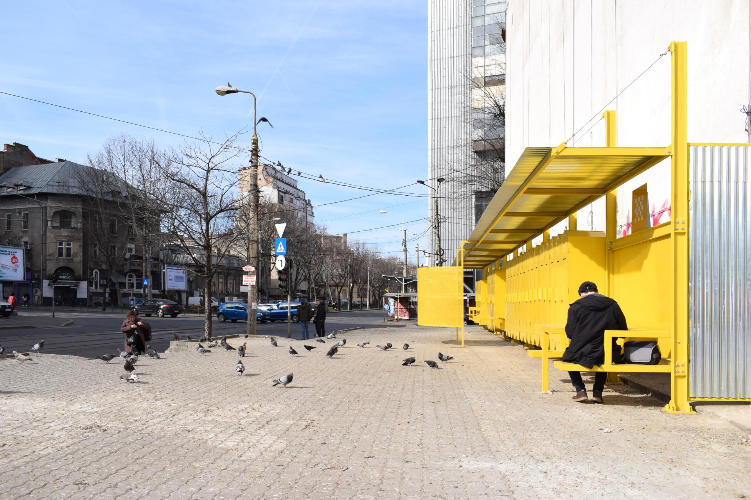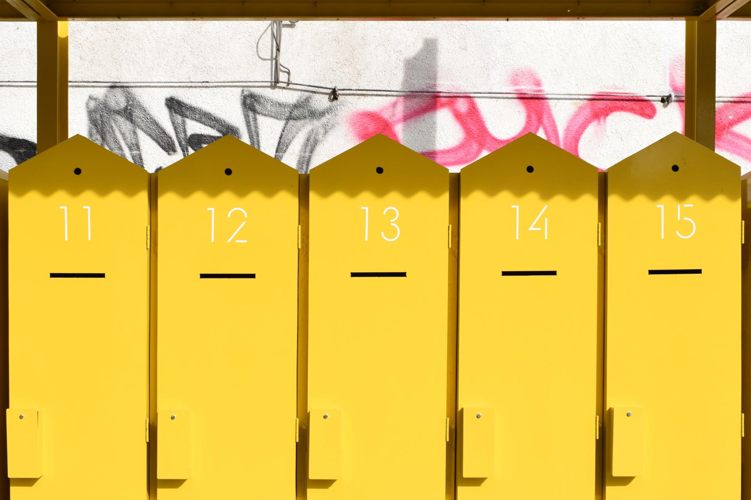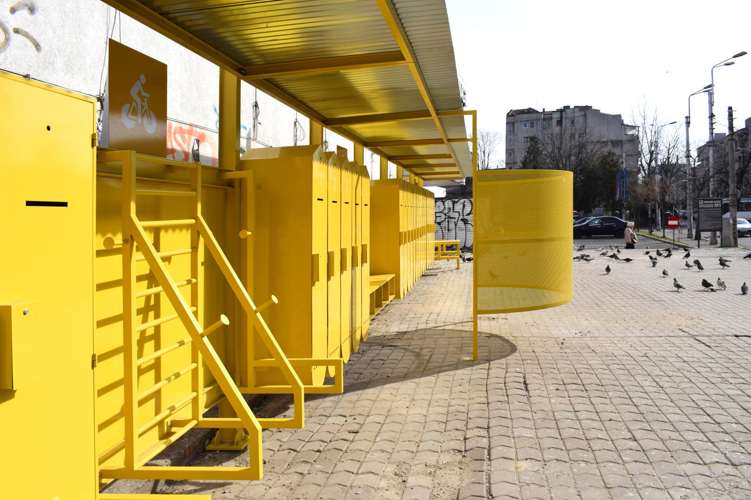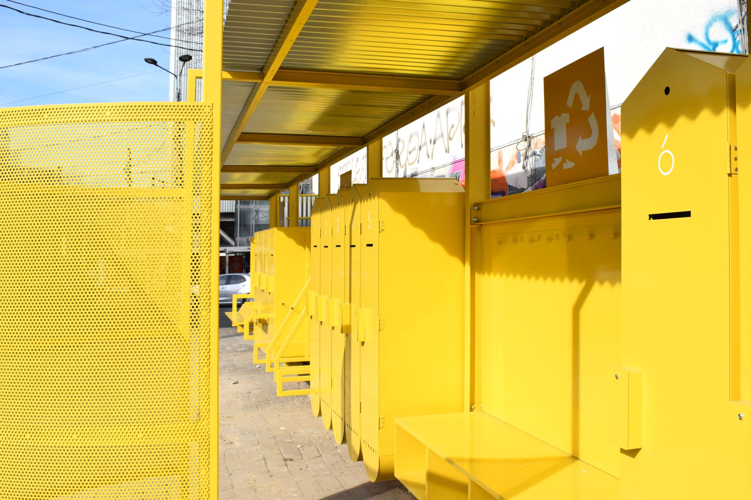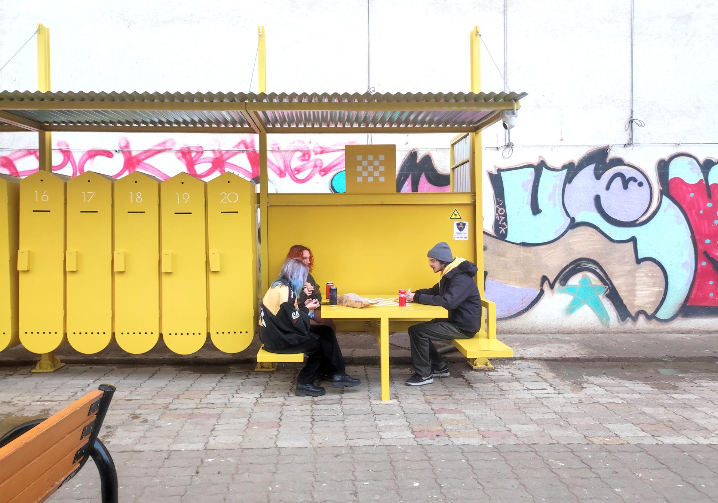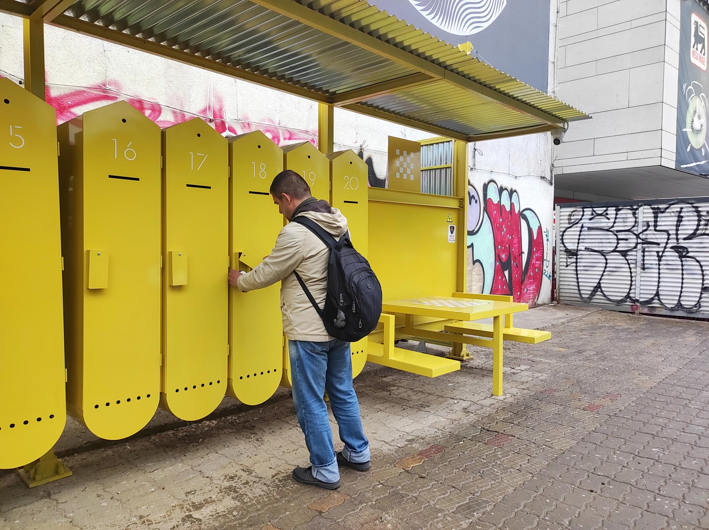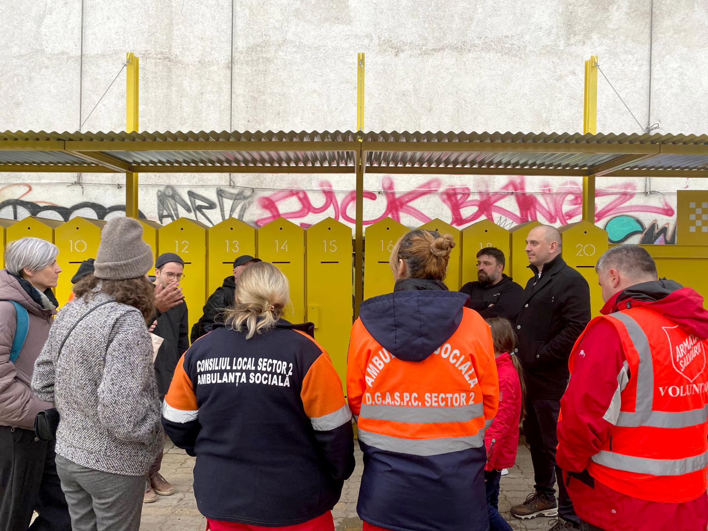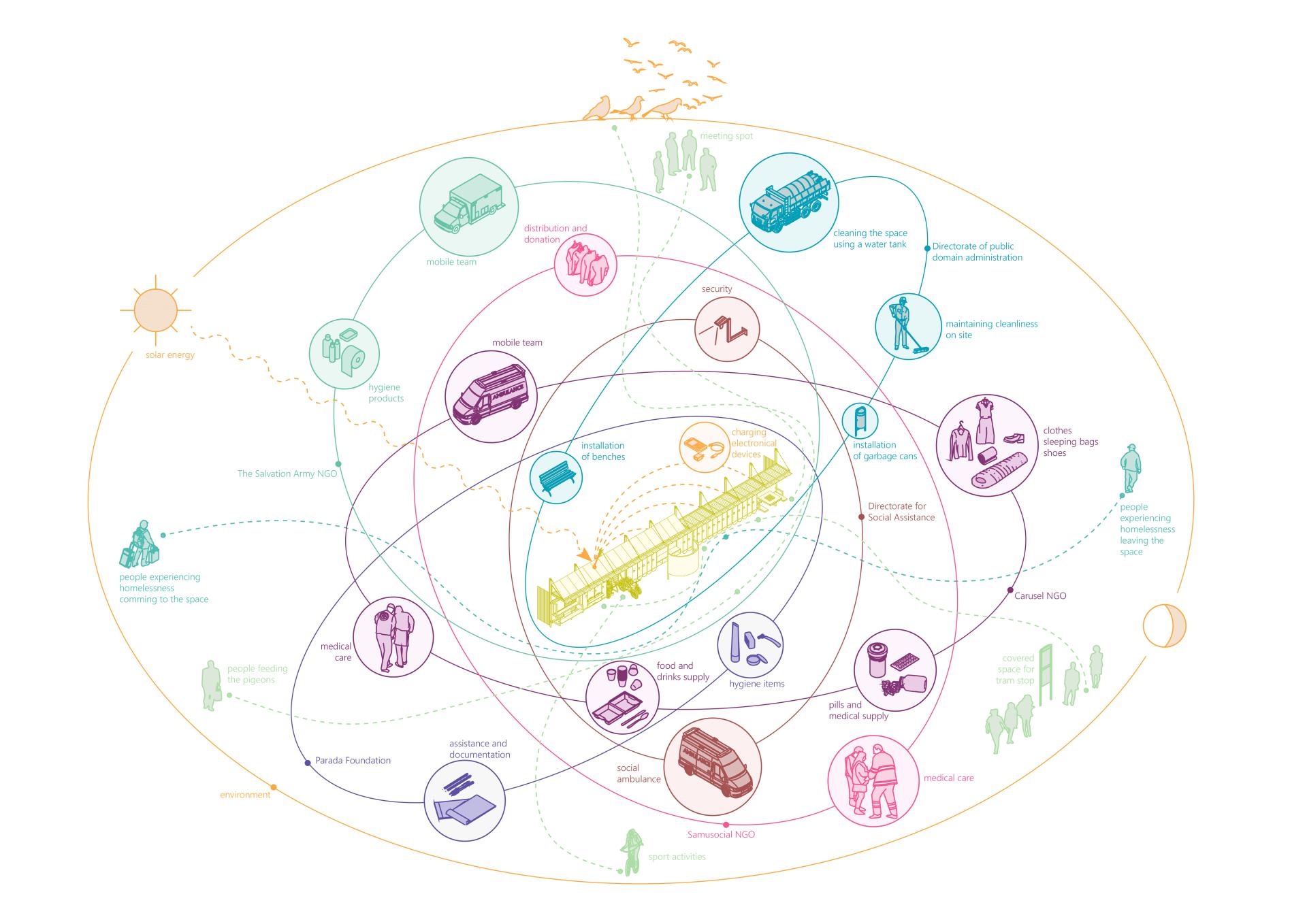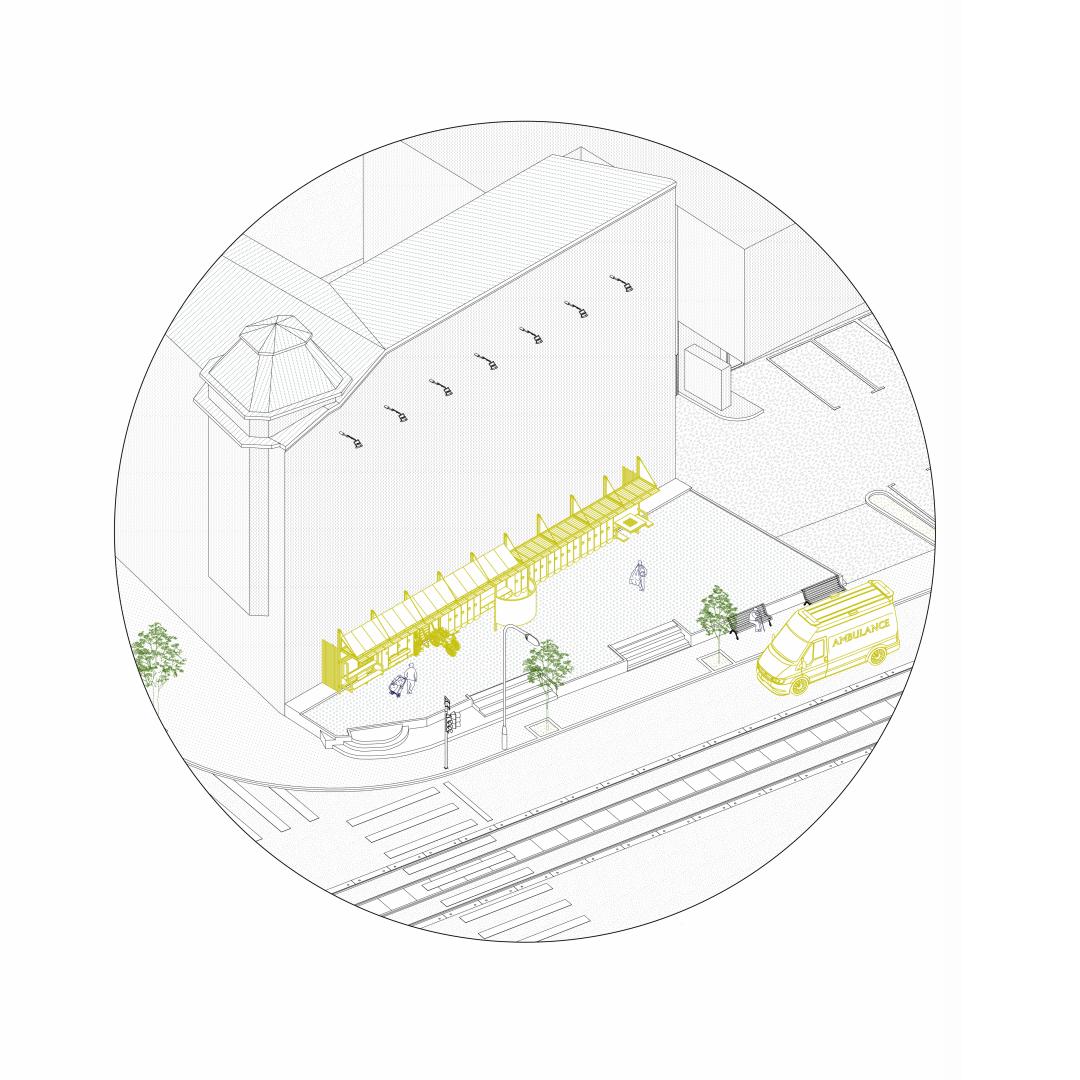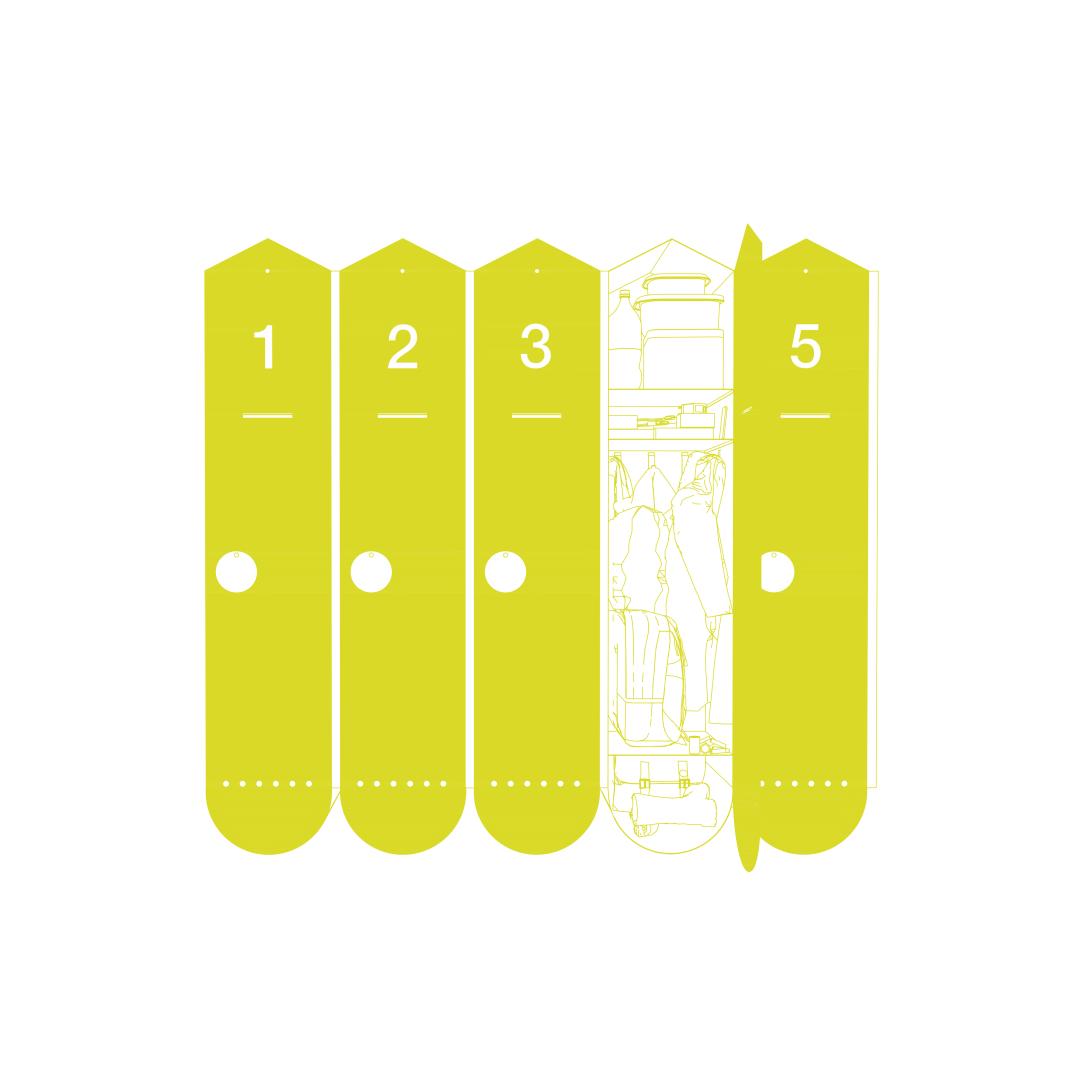Space for Solidarity – a pilot project
Basic information
Project Title
Space for Solidarity – a pilot project
Full project title
Space for Solidarity – a pilot project
Category
Prioritising the places and people that need it the most
Project Description
Space for Solidarity is a project that addresses the precarious living conditions of people facing homelessness in Bucharest, while reclaiming a neglected yet central and intensely transited urban space for collective use. It offers a space to practice, test and experiment different ways to deal with crisis situations and form alternative visions for more inclusive forms of conviviality, consolidating and extending infrastructures of care both from the public and the non-governmental sector.
Geographical Scope
Local
Project Region
Bucharest, Romania
Urban or rural issues
Mainly urban
Physical or other transformations
It refers to a physical transformation of the built environment (hard investment)
EU Programme or fund
No
Description of the project
Summary
In Bucharest, homelessness is one of the most precarious forms of living in relation to vulnerable social groups. This condition requires flexible ways of response for urgent reaction and long-term assistance.
Space for Solidarity is a project that addresses the substandard living conditions of people facing homelessness in Bucharest while reclaiming a neglected urban space for collective use. It creates space and visibility for existing infrastructures of care both from the public and the non-governmental sector, becoming a fixed point for the mobile teams that take part in the initiative. The project was initiated in 2022 and involved forming a network of partnerships and responsibility for co-managing the space. The intervention site is a previously abandoned and unused public space, located in the center of the city. Local institutions are involved in offering the space for developing this local initiative and take care of the physical maintenance of the structure, while introducing this test-site as a point of municipal social-services infrastructure. A group of four NGOs are handling the daily on-site activities and keeping contact with the homeless users of the space.
The physical infrastructure consists of a modular framework displaying a covered space that offers access to twenty individual units for storing personal belongings. The units have access to electricity using Off-Grid photovoltaic panels. A series of public furniture opens the space for new collective uses. It includes benches and tables at different heights, a changing space, a display point and an area for sports activities that simultaneously functions as a bicycle rack.
The project offers a space to practice, test and experiment with different ways to deal with crisis situations and form alternative visions for more inclusive public spaces.
Space for Solidarity is a project that addresses the substandard living conditions of people facing homelessness in Bucharest while reclaiming a neglected urban space for collective use. It creates space and visibility for existing infrastructures of care both from the public and the non-governmental sector, becoming a fixed point for the mobile teams that take part in the initiative. The project was initiated in 2022 and involved forming a network of partnerships and responsibility for co-managing the space. The intervention site is a previously abandoned and unused public space, located in the center of the city. Local institutions are involved in offering the space for developing this local initiative and take care of the physical maintenance of the structure, while introducing this test-site as a point of municipal social-services infrastructure. A group of four NGOs are handling the daily on-site activities and keeping contact with the homeless users of the space.
The physical infrastructure consists of a modular framework displaying a covered space that offers access to twenty individual units for storing personal belongings. The units have access to electricity using Off-Grid photovoltaic panels. A series of public furniture opens the space for new collective uses. It includes benches and tables at different heights, a changing space, a display point and an area for sports activities that simultaneously functions as a bicycle rack.
The project offers a space to practice, test and experiment with different ways to deal with crisis situations and form alternative visions for more inclusive public spaces.
Key objectives for sustainability
The project displays a modular structure that can be reused and moved to different locations, opting for a reversible intervention in terms of its land use. The modular design allows for flexibility of use. The storage units and the public furniture pieces can be assembled both on one side of the structure, like in the current scenario, but also on both sides in other instances of use.
The framework is metallic, in response to the need to use a durable material, that can perform well in situations of intensive public outdoor use. Most fabrication labor was done in a metal workshop with minimal on-site labour and construction waste.
The individual storage units are equipped with electrical plugs powered with renewable energy through an Off-Grid system based on photovoltaic panels that are placed above the corrugated sheet covering. This gives the homeless users in the program constant access to electricity so that they don't rely solely on the schedule of the Centers that they attend.
Building sustainable cities involves a careful balance between the social and environmental impact in regard to the management and planning of urban spaces. Projects like the one presented have the role of contributing to collective imagination and testing new conditions that relate to intentions and ambitions for urban living scenarios. After placing the structure on site, another independent initiative group coordinated by the Technical University of Civil Engineering chose this site for their activities of monitoring air quality and mounted an air sensor on site that is also powered by the project's Off-Grid system.
The framework is metallic, in response to the need to use a durable material, that can perform well in situations of intensive public outdoor use. Most fabrication labor was done in a metal workshop with minimal on-site labour and construction waste.
The individual storage units are equipped with electrical plugs powered with renewable energy through an Off-Grid system based on photovoltaic panels that are placed above the corrugated sheet covering. This gives the homeless users in the program constant access to electricity so that they don't rely solely on the schedule of the Centers that they attend.
Building sustainable cities involves a careful balance between the social and environmental impact in regard to the management and planning of urban spaces. Projects like the one presented have the role of contributing to collective imagination and testing new conditions that relate to intentions and ambitions for urban living scenarios. After placing the structure on site, another independent initiative group coordinated by the Technical University of Civil Engineering chose this site for their activities of monitoring air quality and mounted an air sensor on site that is also powered by the project's Off-Grid system.
Key objectives for aesthetics and quality
Through its presence in public space, the project makes visible and relates to situations of extreme precarity and housing crisis. Its physical and aesthetical appearance of the spatial intervention reflects an unprecedented composition of spaces for both individual and collective use along a linear modular structure.
The use of colour reflects the character of the project as an urban street infrastructure that relates to instances of living crisis but also highlights the potential of derelict urban spaces to consolidate their position for collective and public use.
The modular structure allows for flexibility of use and adaptation to a variety of sites. A covered space is designed along the present linear display. A series of public furniture opens the space for new collective uses. It includes benches and tables at different heights, a changing space, a display point and an area for sports activities that simultaneously functions as a bicycle rack. These elements of urban furniture open the space for public use and consolidate the possibility of constructing a collective, public space in an area that was previously abandoned.
The spatial intervention uses design as a tool for shifting the urban status quo. It reclaims an abandoned urban plot with an approach that takes into account the need for space and infrastructure of a marginalized social group, resulting in an increase of quality for all inhabitants and opening the space for more varied collective use.
The use of colour reflects the character of the project as an urban street infrastructure that relates to instances of living crisis but also highlights the potential of derelict urban spaces to consolidate their position for collective and public use.
The modular structure allows for flexibility of use and adaptation to a variety of sites. A covered space is designed along the present linear display. A series of public furniture opens the space for new collective uses. It includes benches and tables at different heights, a changing space, a display point and an area for sports activities that simultaneously functions as a bicycle rack. These elements of urban furniture open the space for public use and consolidate the possibility of constructing a collective, public space in an area that was previously abandoned.
The spatial intervention uses design as a tool for shifting the urban status quo. It reclaims an abandoned urban plot with an approach that takes into account the need for space and infrastructure of a marginalized social group, resulting in an increase of quality for all inhabitants and opening the space for more varied collective use.
Key objectives for inclusion
According to the 2017-2021 Local Strategy regarding social inclusion and poverty reduction in Bucharest, based on data gathered from public institutions and private organizations around 5,000 homeless people were estimated to be living in Bucharest at the time. Despite difficulties in having accurate and up-to-date statistical data regarding this issue, based on observations of street conditions the number seems to be increasing.
Many people experiencing homelessness develop their living network in central areas, where they have access to safer spaces and more resources for survival. However, except for a small number of NGOs and public institutions, the municipal social services for this vulnerable group are located in peripheral and hardly accessible areas of the city.
Space for Solidarity is a project that addresses the precarious living conditions associated with homelessness in Bucharest while reclaiming for collective use an abandoned yet extremely central and intensely transited public space. It creates visibility and space for action, for both public and non-governmental support networks, partnered in co-managing the space while becoming a fixed point for their mobile teams, offering social and medical services.
An important aspect of the structure is its openness to everyone around to use or play, not only to the people experiencing homelessness who are using the lockers. The aim was to create interest for the community around and not to be perceived only as a place for a specific group.
Also, being placed in front of a tram spot, the installation is also used by people in transit as a covered space in case of rain, as well as groups that meet and socialize in the space ( immigrants, elderly, teenagers ).
As public space in Bucharest is generally occupied by cars, commercialized or abandoned, the project offers the possibility the create a space that is open to the community, while considering the needs of some of the city's most vulnerable residents.
Many people experiencing homelessness develop their living network in central areas, where they have access to safer spaces and more resources for survival. However, except for a small number of NGOs and public institutions, the municipal social services for this vulnerable group are located in peripheral and hardly accessible areas of the city.
Space for Solidarity is a project that addresses the precarious living conditions associated with homelessness in Bucharest while reclaiming for collective use an abandoned yet extremely central and intensely transited public space. It creates visibility and space for action, for both public and non-governmental support networks, partnered in co-managing the space while becoming a fixed point for their mobile teams, offering social and medical services.
An important aspect of the structure is its openness to everyone around to use or play, not only to the people experiencing homelessness who are using the lockers. The aim was to create interest for the community around and not to be perceived only as a place for a specific group.
Also, being placed in front of a tram spot, the installation is also used by people in transit as a covered space in case of rain, as well as groups that meet and socialize in the space ( immigrants, elderly, teenagers ).
As public space in Bucharest is generally occupied by cars, commercialized or abandoned, the project offers the possibility the create a space that is open to the community, while considering the needs of some of the city's most vulnerable residents.
Results in relation to category
One of the most important aspects regarding the outcome and the results of the project is the fact that the site is being used by people in crisis situations and by the community around them. Also, the infrastructure is being taken care of by the public institutions and the NGOs partnered in the project.
The twenty individual storage units created through the project are being managed through the NGOs and are being used by people facing homelessness in the area where the project is implemented.
The urban furniture that offers tables and seating options is also being used by individuals or groups for spending time outdoors for meeting, socializing, having a snack or a walk. The covered space is used either for sun or rain protection mostly by the people waiting for the tram, which has a stop just in front of the intervention site.
The space became a fixed point for the Social Ambulance and the mobile teams of the NGOs. Using off-grid electric power is also an important part of the project regarding accessibility to utilities for people in need.
The initial budget necessary for the construction of the project was private but the plot and the ongoing maintenance budget is public, so it is a mixture of public-private initiative that focuses on the same problem regarding spatial and social poverty in the city. Also, creating a complex team that gathers three public institutions and five NGOs that deal with homelessness is an important aspect of the project. This collaboration includes an active involvement that has implications in the ongoing activities taking place on-site.
The project won several prizes at a national level including the “Public Space Architecture Award” at the 2023 Bucharest Architecture Annual, the award of the “Ephemeral” section ( Ex-aequo ) at the 2023 National Architecture Biennale and an award at The Public Participation Awards Gala 2023, event organized by CeRe: Resource Center for Public Participation.
The twenty individual storage units created through the project are being managed through the NGOs and are being used by people facing homelessness in the area where the project is implemented.
The urban furniture that offers tables and seating options is also being used by individuals or groups for spending time outdoors for meeting, socializing, having a snack or a walk. The covered space is used either for sun or rain protection mostly by the people waiting for the tram, which has a stop just in front of the intervention site.
The space became a fixed point for the Social Ambulance and the mobile teams of the NGOs. Using off-grid electric power is also an important part of the project regarding accessibility to utilities for people in need.
The initial budget necessary for the construction of the project was private but the plot and the ongoing maintenance budget is public, so it is a mixture of public-private initiative that focuses on the same problem regarding spatial and social poverty in the city. Also, creating a complex team that gathers three public institutions and five NGOs that deal with homelessness is an important aspect of the project. This collaboration includes an active involvement that has implications in the ongoing activities taking place on-site.
The project won several prizes at a national level including the “Public Space Architecture Award” at the 2023 Bucharest Architecture Annual, the award of the “Ephemeral” section ( Ex-aequo ) at the 2023 National Architecture Biennale and an award at The Public Participation Awards Gala 2023, event organized by CeRe: Resource Center for Public Participation.
How Citizens benefit
The project ensures good conditions for the storage of personal belongings for a group of 20 homeless people in Bucharest, using an element of public infrastructure that increases their personal safety and diminishes their risk of losing personal documents.
The presence of such a space in a public central location is an important step in reducing segregation and stigmatization of people facing extreme poverty and situations of living crisis.
Besides its engagement with marginalized social groups, the project also opens a previously derelict space and consolidates its use and identity as a public space. As part of an intensely transited urban area, the benches, tables and covered space are also used daily by people waiting for the bus, groups or families having walks or people staying for a while to have a drink or a snack. The presence of such open and free spaces is important in Bucharest, where public space is dominated by traffic, commercial activities or simply abandoned. Instances when places open to community activities are supported and consolidated remain rather singular situations as city policy is oriented mostly towards speculative actions, rather than towards supporting activities with social impact.
In this context, community initiatives find it more difficult to develop spaces and have limited access to resources, although the potential to create interest and participation is significant as they address social groups that are looking for non-commercial alternatives for meeting and spending free time.
During the design phase, the team had meetings and interviews with people facing homelessness that were using social centres administered by the Carusel Association and made an inventory of personal belongings that was used for determining the size of the storage units. Other meetings were organized during the conception phase with the partnering institutions and NGOs, each bringing their specific expertise for implementing this project.
The presence of such a space in a public central location is an important step in reducing segregation and stigmatization of people facing extreme poverty and situations of living crisis.
Besides its engagement with marginalized social groups, the project also opens a previously derelict space and consolidates its use and identity as a public space. As part of an intensely transited urban area, the benches, tables and covered space are also used daily by people waiting for the bus, groups or families having walks or people staying for a while to have a drink or a snack. The presence of such open and free spaces is important in Bucharest, where public space is dominated by traffic, commercial activities or simply abandoned. Instances when places open to community activities are supported and consolidated remain rather singular situations as city policy is oriented mostly towards speculative actions, rather than towards supporting activities with social impact.
In this context, community initiatives find it more difficult to develop spaces and have limited access to resources, although the potential to create interest and participation is significant as they address social groups that are looking for non-commercial alternatives for meeting and spending free time.
During the design phase, the team had meetings and interviews with people facing homelessness that were using social centres administered by the Carusel Association and made an inventory of personal belongings that was used for determining the size of the storage units. Other meetings were organized during the conception phase with the partnering institutions and NGOs, each bringing their specific expertise for implementing this project.
Physical or other transformations
It refers to a physical transformation of the built environment (hard investment)
Innovative character
The project offers a space to practice, test and experiment with different ways to deal with crisis situations and form alternative visions for more inclusive forms of conviviality. When placing infrastructure for the vulnerable on the outskirts of the city is the norm, the presence of a central visible public space that questions accessibility, living conditions and expectations of public space becomes a moment that can contribute to changing the paradigm of urban spatial politics.
The project tests the possibilities of forming collaborative approaches in service of underrepresented social groups that take place in central urban locations, involving public administration and civil society. The partnership with public institutions is an attempt to question and extend physical infrastructure for vulnerable groups and forms of living crisis in places where such conditions are present, without making use of displacement to remote, inaccessible locations.
The exemplary character of the project relates to the use of spatial interventions as tools to highlight structural problems relating to segregation and marginalization of vulnerable groups, bringing them into public debate. Understanding and engaging with public space as a co-produced, shared environment can construct more inclusive forms of collective care. It relates to public space as a generative ground for practising spatial justice and searching for more experimental forms of architectural practice that contribute to collective (re)imagination regarding urban policies and mediate it towards public commitment.
The project tests the possibilities of forming collaborative approaches in service of underrepresented social groups that take place in central urban locations, involving public administration and civil society. The partnership with public institutions is an attempt to question and extend physical infrastructure for vulnerable groups and forms of living crisis in places where such conditions are present, without making use of displacement to remote, inaccessible locations.
The exemplary character of the project relates to the use of spatial interventions as tools to highlight structural problems relating to segregation and marginalization of vulnerable groups, bringing them into public debate. Understanding and engaging with public space as a co-produced, shared environment can construct more inclusive forms of collective care. It relates to public space as a generative ground for practising spatial justice and searching for more experimental forms of architectural practice that contribute to collective (re)imagination regarding urban policies and mediate it towards public commitment.
Disciplines/knowledge reflected
The project started as a discussion between public institutions and NGOs that deal with homelessness and vulnerable communities. The entire team consists of architects, social workers, anthropologists, civil servants, ambulance medical professionals, structural engineers and different technicians.
In this particular case, the architecture team was the initiator of the project, bringing together public administration and NGOs focused on social services to contribute to a collective effort that made this project possible. The team also searched for sources of financing for such an initiative and prepared the documentation for a call for projects through which the project obtained private funding. In addition, the team also prepared the design and was responsible for general project management. More detailed technical aspects were decided in collaboration with structural engineers and specialized technicians, especially regarding the access to electricity in each individual storage unit.
The social workers involved in the project were experienced in working with people facing homelessness in Bucharest and were aware of specific issues that should be considered within the design and management of such a project. Further discussions with people living in the streets were also helpful during the process of decision-making. The partner NGOs also provided consultations with anthropologists working with themes associated with urban precarity and informality.
After the on-site implementation, the social assistants involved in the project handle the day-to-day administration of the place and keep contact with the homeless users of the storage units. Specific days for meetings or cleaning are organized by the users of the storage units and their assigned social workers from the partner NGOs.
In this particular case, the architecture team was the initiator of the project, bringing together public administration and NGOs focused on social services to contribute to a collective effort that made this project possible. The team also searched for sources of financing for such an initiative and prepared the documentation for a call for projects through which the project obtained private funding. In addition, the team also prepared the design and was responsible for general project management. More detailed technical aspects were decided in collaboration with structural engineers and specialized technicians, especially regarding the access to electricity in each individual storage unit.
The social workers involved in the project were experienced in working with people facing homelessness in Bucharest and were aware of specific issues that should be considered within the design and management of such a project. Further discussions with people living in the streets were also helpful during the process of decision-making. The partner NGOs also provided consultations with anthropologists working with themes associated with urban precarity and informality.
After the on-site implementation, the social assistants involved in the project handle the day-to-day administration of the place and keep contact with the homeless users of the storage units. Specific days for meetings or cleaning are organized by the users of the storage units and their assigned social workers from the partner NGOs.
Methodology used
Creating a network of local actors representing both civil society and public administration allowed for the possibility of constructing novel ways of collaboration and shared responsibility around a neglected public space and forming common rules for its use and organization. This fostered models of responsible care that consolidated the place as a public infrastructure.
The project uses a tactical spatial intervention that is temporary and flexible but also meant to be sustained over a longer period of time while advocating for the need for structural social change.
The structure creates a multi-purpose area for different everyday activities that consolidates a common space through relational spatial experiences. This avoids segregation and reduces stigmatization for the homeless users of the space.
During both the research and design phase various groups and individuals were involved in offering feedback and in decision-making processes. Conversations with people facing homelessness, meetings with representatives of the four NGOs specialized in social services, as well as public institutions, contributed to forming a cohesive vision through sharing thoughts and intentions regarding the purpose and outcome of such a project.
The project is also a research phase that constructs a test-site scenario with the potential to be replicated or transferred to other locations in the city.
The project uses a tactical spatial intervention that is temporary and flexible but also meant to be sustained over a longer period of time while advocating for the need for structural social change.
The structure creates a multi-purpose area for different everyday activities that consolidates a common space through relational spatial experiences. This avoids segregation and reduces stigmatization for the homeless users of the space.
During both the research and design phase various groups and individuals were involved in offering feedback and in decision-making processes. Conversations with people facing homelessness, meetings with representatives of the four NGOs specialized in social services, as well as public institutions, contributed to forming a cohesive vision through sharing thoughts and intentions regarding the purpose and outcome of such a project.
The project is also a research phase that constructs a test-site scenario with the potential to be replicated or transferred to other locations in the city.
How stakeholders are engaged
Finding the necessary resources and constructing a network of partnerships was an essential aspect for ensuring the feasibility of the initiative and its ability to build novel ways of collaboration and shared responsibility between public institutions and civil society.
Organizing the implementation scenario and selecting the intervention site was done in partnership with a public institution - The General Directorate of Social Assistance of the 2nd District and an NGO specialized in social assistance to marginalized groups – Carusel Association. The Directorate, in collaboration with the 2nd District City Hall, organized the possibility of using the specific site location, which is in public property and Carusel Association offered specific knowledge based on their experience with homelessness in the area. The funding for implementation of the project was gained through a call for projects oriented toward activities with social impact supported by a private chain of retail stores and organized by The Civil Society Development Foundation.
The project also involved forming a network of partnerships for co-managing the space. A group of four NGOs are handling the daily on-site activities and keeping contact with the homeless users of the space. The four NGOs ( Carusel, PARADA Foundation, Samusocial and The Salvation Army ) have specialized services for people facing homelessness. Each has an assigned number of storage spaces and is involved in offering a broader number of services to people who are in their care.
Presently, local institutions are involved in taking care of the physical maintenance of the structure while introducing this test site as a point of municipal social services infrastructure. The project was voted and approved by the Second District Local Council and a collaboration protocol was signed between the Social Assistance Directorate and the Sector 2 Public Domain Administration for the implementation of the project.
Organizing the implementation scenario and selecting the intervention site was done in partnership with a public institution - The General Directorate of Social Assistance of the 2nd District and an NGO specialized in social assistance to marginalized groups – Carusel Association. The Directorate, in collaboration with the 2nd District City Hall, organized the possibility of using the specific site location, which is in public property and Carusel Association offered specific knowledge based on their experience with homelessness in the area. The funding for implementation of the project was gained through a call for projects oriented toward activities with social impact supported by a private chain of retail stores and organized by The Civil Society Development Foundation.
The project also involved forming a network of partnerships for co-managing the space. A group of four NGOs are handling the daily on-site activities and keeping contact with the homeless users of the space. The four NGOs ( Carusel, PARADA Foundation, Samusocial and The Salvation Army ) have specialized services for people facing homelessness. Each has an assigned number of storage spaces and is involved in offering a broader number of services to people who are in their care.
Presently, local institutions are involved in taking care of the physical maintenance of the structure while introducing this test site as a point of municipal social services infrastructure. The project was voted and approved by the Second District Local Council and a collaboration protocol was signed between the Social Assistance Directorate and the Sector 2 Public Domain Administration for the implementation of the project.
Global challenges
Building and nurturing urban forms of living that are equitable and inclusive is one of the most relevant issues of our time. With housing being mostly shaped and transformed through market demand, the program revolves around the ambitions of actors that have the resources and capital necessary for ownership and growth.
What about those who can't afford or don’t want to adhere to an exclusive growth-dependent
housing market? Do architecture and urban planning have the tools to address their spatial needs? Are public institutions representative of those who are left invisible, marginalized and living in precarity? Can we rely solely on humanitarian response to solve situations of housing crisis?
In Bucharest, homelessness is one of the most precarious forms of living in relation to vulnerable social groups. This condition requires flexible ways of response, both for urgent reactions and for long-term assistance. Many homeless people develop their living network in central areas, where they have access to safer spaces and more resources for survival. However, except for a small number of NGOs and public institutions, the municipal social services for this vulnerable group are located in peripheral and hardly accessible areas of the city. Also, the physical traces of homeless living situations are not tolerated in public spaces so people need to develop discreet ways of carrying out their daily activities.
One of the important needs identified in situations of living on the street is the storage and safekeeping of personal belongings. These are usually either carried throughout the day or hidden in various spaces in the city, which leads to their rapid deterioration, and the possibility of being stolen or thrown away by sanitation services. The lack of storage spaces contributes to the perpetual state of insecurity and uncertainty for people living in this situation.
What about those who can't afford or don’t want to adhere to an exclusive growth-dependent
housing market? Do architecture and urban planning have the tools to address their spatial needs? Are public institutions representative of those who are left invisible, marginalized and living in precarity? Can we rely solely on humanitarian response to solve situations of housing crisis?
In Bucharest, homelessness is one of the most precarious forms of living in relation to vulnerable social groups. This condition requires flexible ways of response, both for urgent reactions and for long-term assistance. Many homeless people develop their living network in central areas, where they have access to safer spaces and more resources for survival. However, except for a small number of NGOs and public institutions, the municipal social services for this vulnerable group are located in peripheral and hardly accessible areas of the city. Also, the physical traces of homeless living situations are not tolerated in public spaces so people need to develop discreet ways of carrying out their daily activities.
One of the important needs identified in situations of living on the street is the storage and safekeeping of personal belongings. These are usually either carried throughout the day or hidden in various spaces in the city, which leads to their rapid deterioration, and the possibility of being stolen or thrown away by sanitation services. The lack of storage spaces contributes to the perpetual state of insecurity and uncertainty for people living in this situation.
Learning transferred to other parties
The work is considered a prototype pilot-project, that was produced in order to test the resources, implications and outcomes of such an initiative, with the intention of extending this piece of social infrastructure to other locations in Bucharest. The installation is prefabricated in the workshop and has standard elements with the same dimensions and joineries, that can be changed between them. It can be packed and unpacked while using a small 3-5 person team. An important aspect of the prefabricated structure is that it can be used on both sides, in a wider or on the contrary, in a more compact configuration, depending on the space available in the city.
The project is an exercise that tests the possibilities of creating collaborative approaches involving the public administration, civil society and architects, developing alternative forms of city development that recover public spaces for underrepresented social categories, a test-site for this type of service that can later be multiplied and developed in different areas of the city.
The NGOs and the public institutions are in contact and they meet or talk regularly about the project. The experience for this project, as a test-site, will be analysed with the intention of being scaled or multiplied.
The project is an exercise that tests the possibilities of creating collaborative approaches involving the public administration, civil society and architects, developing alternative forms of city development that recover public spaces for underrepresented social categories, a test-site for this type of service that can later be multiplied and developed in different areas of the city.
The NGOs and the public institutions are in contact and they meet or talk regularly about the project. The experience for this project, as a test-site, will be analysed with the intention of being scaled or multiplied.
Keywords
Inclusivity
Interdisciplinarity
Homelessness
Right to the city
Social infrastructure

