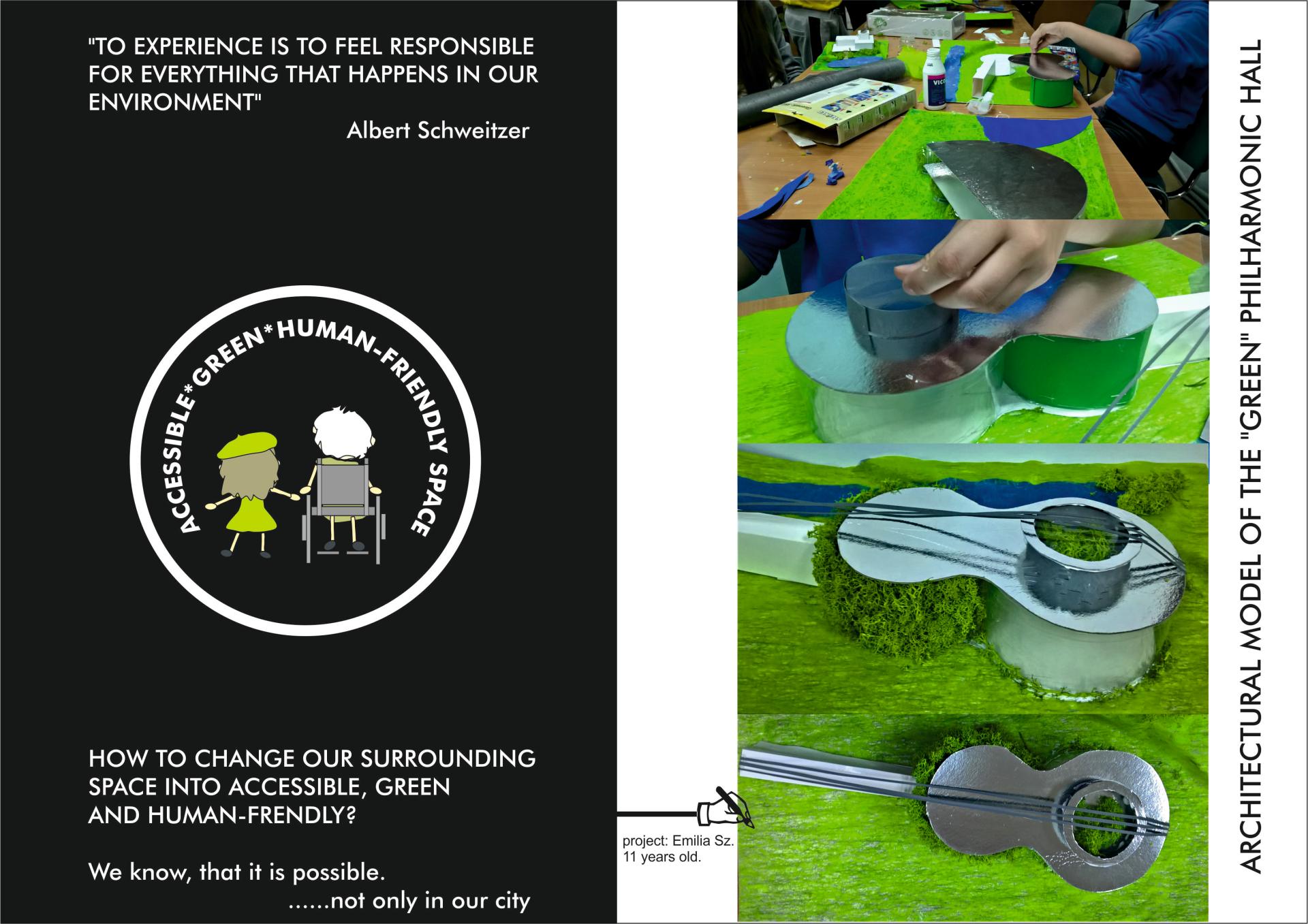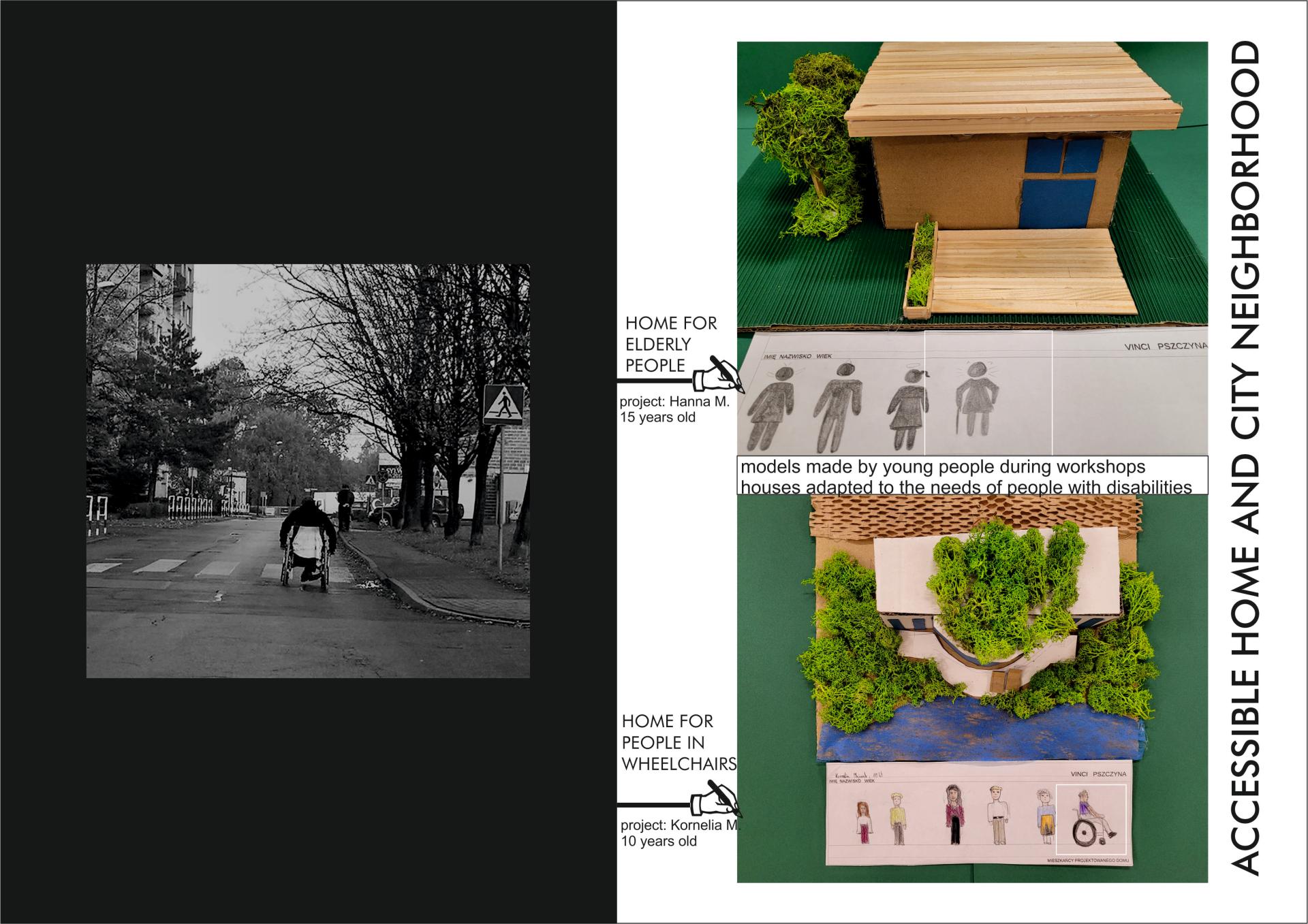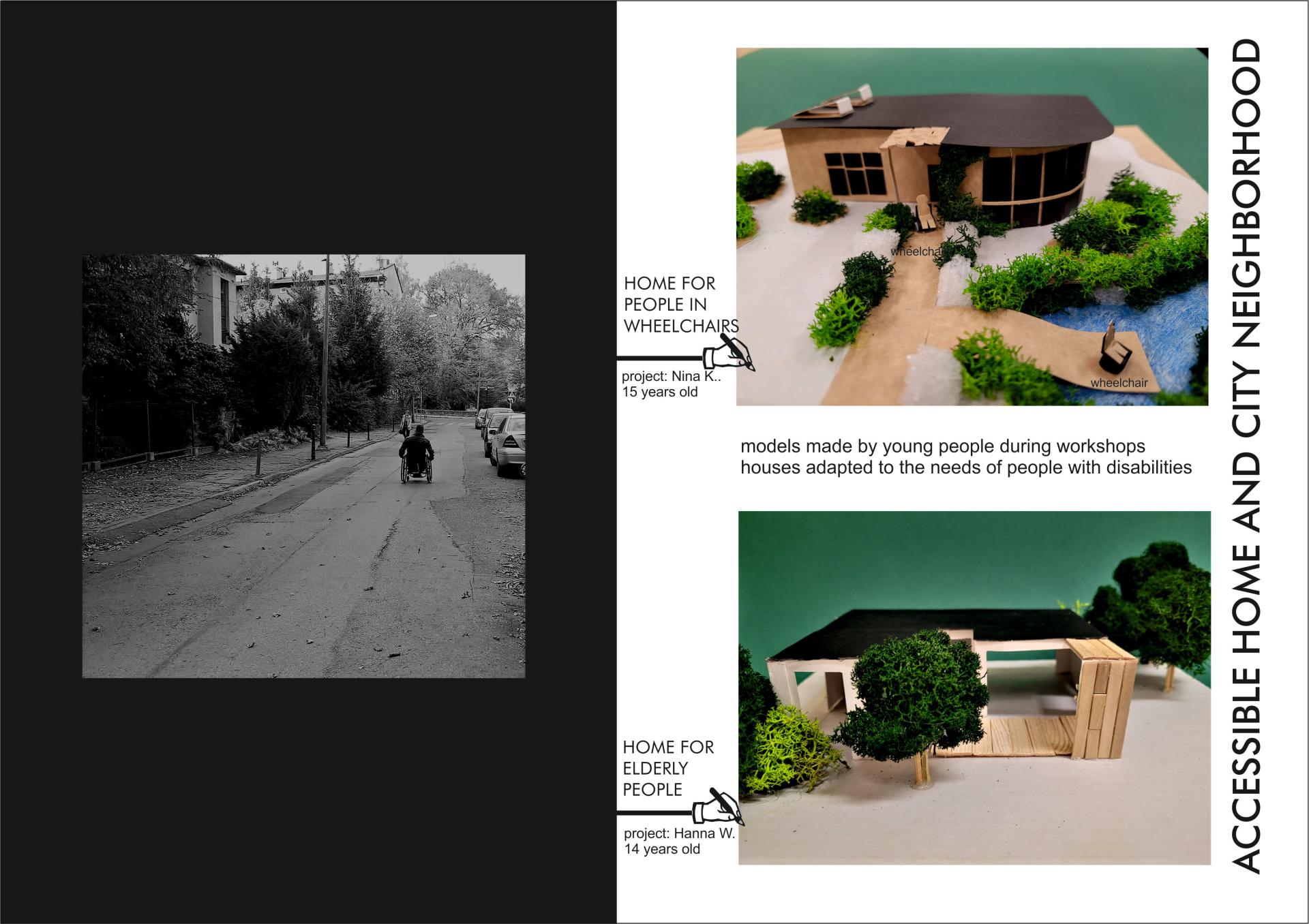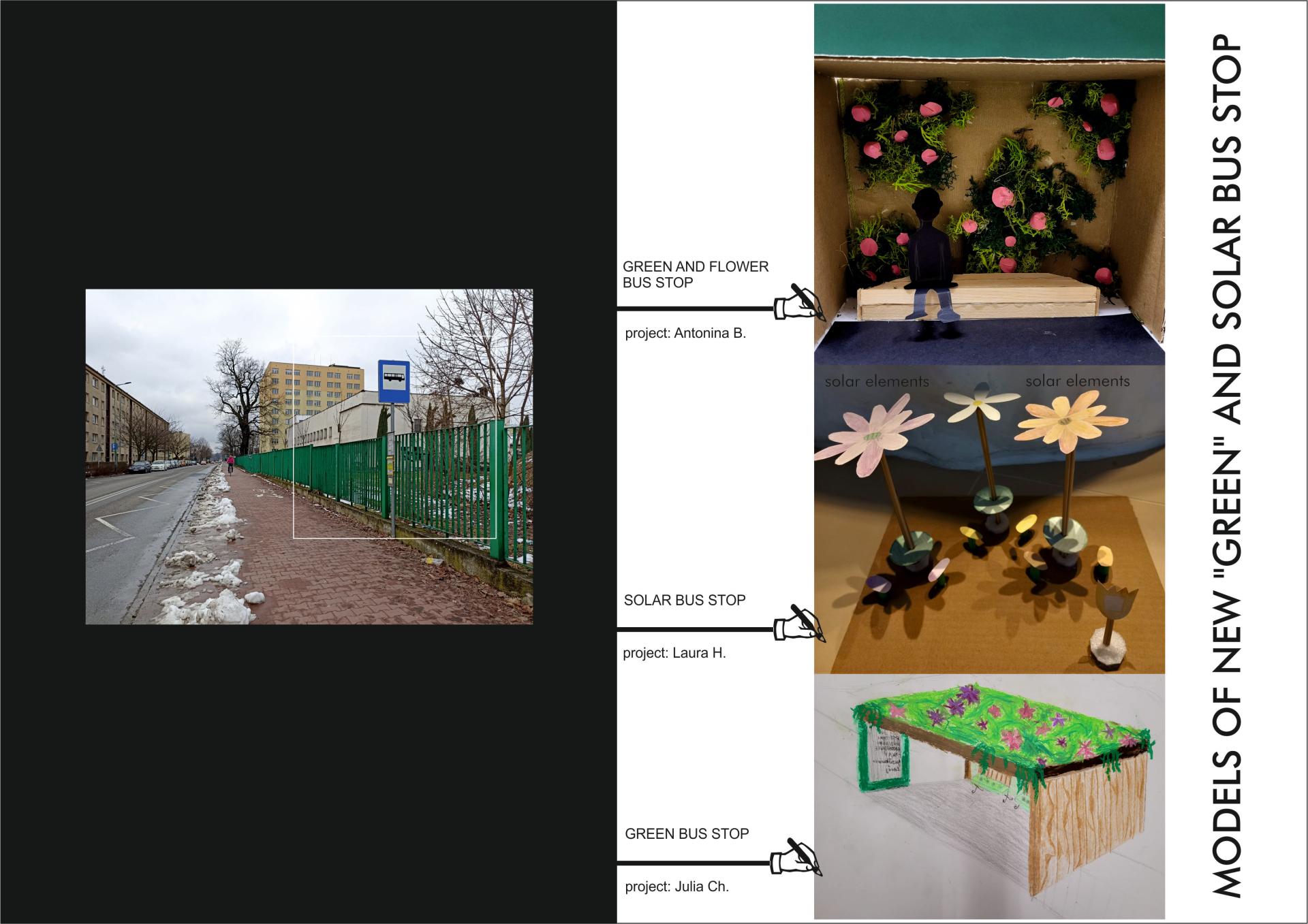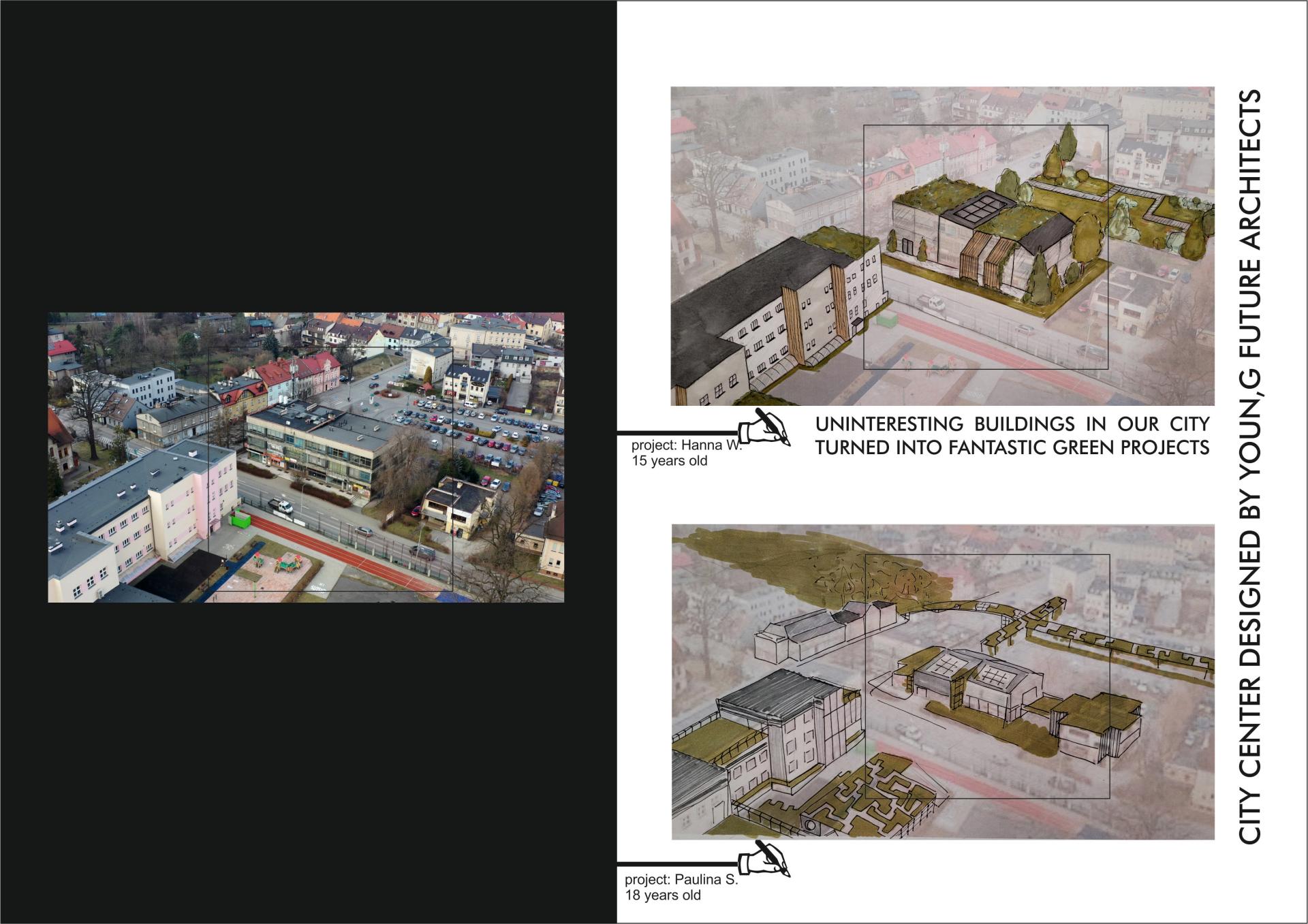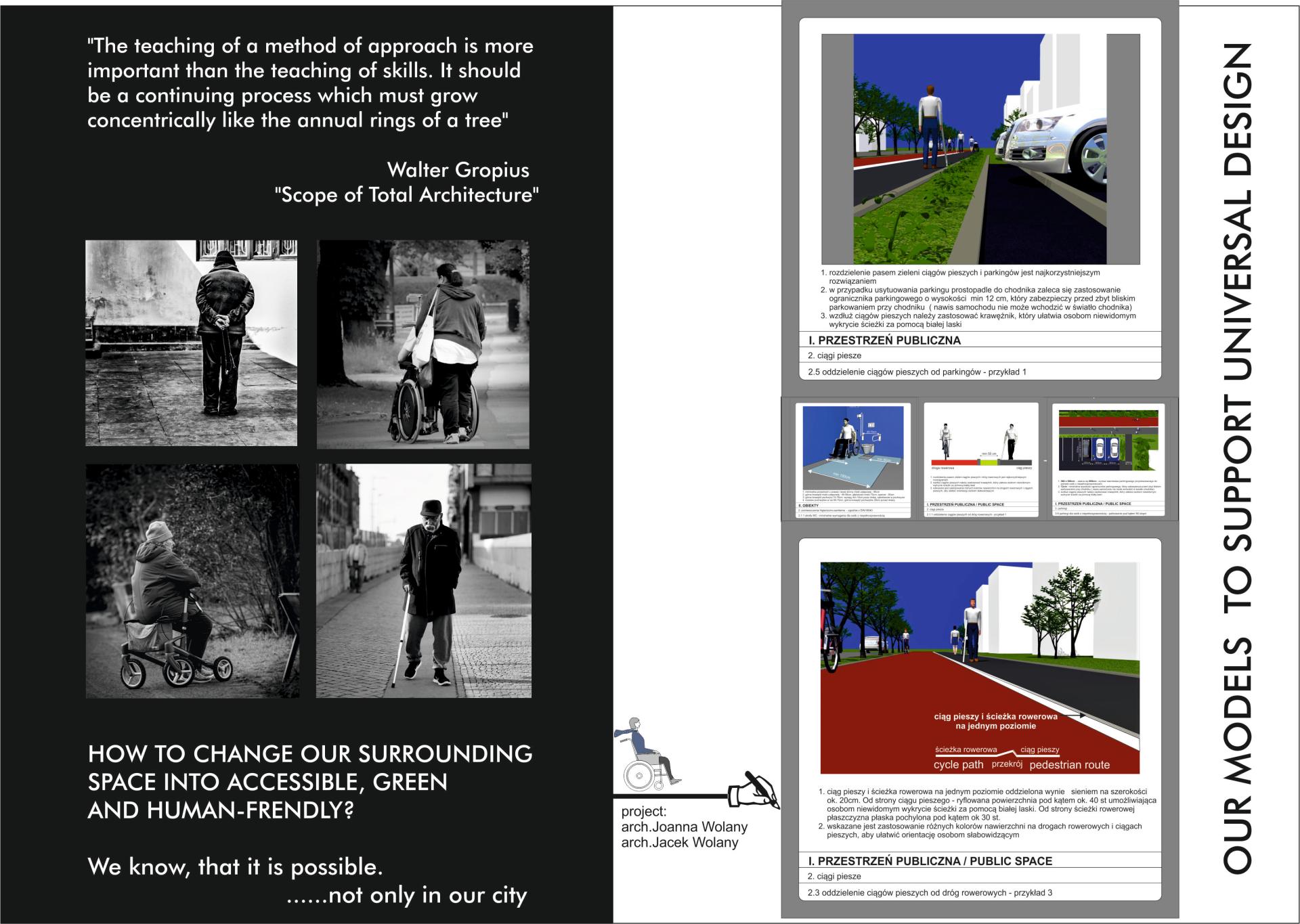"SPACE"
Basic information
Project Title
"SPACE"
Full project title
ACCESSIBLE, GREEN and HUMAN-FRIENDLY SPACE
Category
Prioritising the places and people that need it the most
Project Description
The history of the hometown, respect for places we live in aesthetics of the neighborhood, public spaces and widely considered accessibility of cities for elderly people, mother with children, and disabled–there are aspects that crucial in shaping of the young generation.
The aim of the project is to make the youth more sensitive to the needs of people based on architectural education in the field of creating friendly, accessible and green space for all people, special-people with disabilities.
The aim of the project is to make the youth more sensitive to the needs of people based on architectural education in the field of creating friendly, accessible and green space for all people, special-people with disabilities.
Geographical Scope
National
Project Region
Poland
Urban or rural issues
It addresses urban-rural linkages
Physical or other transformations
It refers to other types of transformations (soft investment)
EU Programme or fund
No
Description of the project
Summary
The history of the hometown, respect for places we live in aesthetics of the neighborhood, public spaces and widely considered accessibility of cities for elderly people, mother with children, and disabled – there are aspects that are crucial in shaping of the young generation.
The idea behind the project is to sensitize young people to the surrounding space. Workshops in which young people learn how to turn space into an accessible , green and human-friendly space will pay off in the future:
1. orderly and well-developed space in cities and villages
2. it will save costs during design and construction, because no matter where young people find themselves, whether they are architects, builders or civil servants they will better understand design processes and it will be easier for everyone to make the right decisions
3. from an early age, youth will pay attention to the needs of all people, including people with disabilities, the elderly, mothers with children, young children , the visually impaired. It is very important , to ensure that people with poor eyesight can safely navigate in public places. Being fully able-bodied, we are not aware of the many obstacles that are in our cities.
The idea behind the project is to sensitize young people to the surrounding space. Workshops in which young people learn how to turn space into an accessible , green and human-friendly space will pay off in the future:
1. orderly and well-developed space in cities and villages
2. it will save costs during design and construction, because no matter where young people find themselves, whether they are architects, builders or civil servants they will better understand design processes and it will be easier for everyone to make the right decisions
3. from an early age, youth will pay attention to the needs of all people, including people with disabilities, the elderly, mothers with children, young children , the visually impaired. It is very important , to ensure that people with poor eyesight can safely navigate in public places. Being fully able-bodied, we are not aware of the many obstacles that are in our cities.
Key objectives for sustainability
The aim of the project is to make the youth more sensitive to the needs of people based on architectural education in the field of creating human-friendly, accessible and green space for all people, especially people with disabilities (according to the EU definition)
The word „SPACE” should be understood as public spaces, squares, philharmonic halls, schools, kindergartens, hospital, as well as spaces for everyday life like houses and apartments.
Very important is the possibility of communication space for example bicycle paths leading to all schools, clinics, community centers, ensuring safe access to each of the above mentioned places for people in wheelchairs, the elderly people and mother with children
„SPACE” is also accessible, a human-friendly place to develop inter-generational ties through art passion and historic knowlege about places when they live.
The word „SPACE” should be understood as public spaces, squares, philharmonic halls, schools, kindergartens, hospital, as well as spaces for everyday life like houses and apartments.
Very important is the possibility of communication space for example bicycle paths leading to all schools, clinics, community centers, ensuring safe access to each of the above mentioned places for people in wheelchairs, the elderly people and mother with children
„SPACE” is also accessible, a human-friendly place to develop inter-generational ties through art passion and historic knowlege about places when they live.
Key objectives for aesthetics and quality
We should remember about our history while creating cities of the future.
It is an important part of designing our cities.
This project has utter significance in connecting generation. Inter-generation meetings can have measurable, notable benefits ion the future in terms of maintaining landmarks, monuments and taking care of the local history and cultural heritage
The project is universal and can be implemented in any city.
It is an important part of designing our cities.
This project has utter significance in connecting generation. Inter-generation meetings can have measurable, notable benefits ion the future in terms of maintaining landmarks, monuments and taking care of the local history and cultural heritage
The project is universal and can be implemented in any city.
Key objectives for inclusion
During workshops adolescent people are taught spatial thinking, to develop imagination and the basis to create their surrounding in the future
This project has utter significance in connecting generation
Inter-generation meetings can have measurable, notable benefits ion the future in terms of maintaining landmarks, monuments and taking care of the local history and cultural heritage
This project has utter significance in connecting generation
Inter-generation meetings can have measurable, notable benefits ion the future in terms of maintaining landmarks, monuments and taking care of the local history and cultural heritage
Results in relation to category
The project had a good impact on the development of young people, their sensitivity to others, and the designed space.
Young participant of the project has been presented in several competitions including the most important one organized by National Chamber of Polish Architects. They won II i III prize in the competition and awards for universal design.
But the most important fact is, that they will be better organize accessible, green and human-friendly space in future, regardless on their profession.
Young participant of the project has been presented in several competitions including the most important one organized by National Chamber of Polish Architects. They won II i III prize in the competition and awards for universal design.
But the most important fact is, that they will be better organize accessible, green and human-friendly space in future, regardless on their profession.
How Citizens benefit
Youth have been involved in the project. Through observation of their surroundings in the city, they found places that needed improvement, redesign or minor changes. During discussions, they found solutions, which they implemented in their projects. These activities will have a great impact in the future on the design of cities accessible to all
Physical or other transformations
It refers to other types of transformations (soft investment)
Innovative character
The project includes an innovative approach to the design of the immediate environment by young people. Workshops in which young people learn how to turn space into an accessible , green and human-friendly space will pay off in the future. No matter where young people find themselves, whether they are architects, builders or civil servants they will better understand design processes and it will be easier for everyone to make the right decisions
Disciplines/knowledge reflected
The greatest importance in the creation of designs and 3D models was given to universal design that is design for all people regardless of ability, age, etc.
Youth will pay attention to the needs of all people, including people with disabilities, the elderly, mothers with children, young children , the visually impaired.
It is very important , to ensure that people with poor eyesight can safely navigate in public places. Being fully able-bodied, we are not aware of the many obstacles that are in our cities.
Therefore, we have developed graphics that will help not only young people, but also participants in the design process to understand the needs of visually impaired people
Youth will pay attention to the needs of all people, including people with disabilities, the elderly, mothers with children, young children , the visually impaired.
It is very important , to ensure that people with poor eyesight can safely navigate in public places. Being fully able-bodied, we are not aware of the many obstacles that are in our cities.
Therefore, we have developed graphics that will help not only young people, but also participants in the design process to understand the needs of visually impaired people
Methodology used
1. Project stages:
Providing young people with knowledge in the field of:
1.1 basic of architectural drawing
1.2 design of houses, public buildings
1.3 urban design of cities divided into residential zones , commercial, sport and industrial zones
1.4 design of public spaces, parking zones, playgrounds
1.5 universal design mean design for everyone mind, about people with disabilities , mothers with children, elderly people, etc.
2. Finding a place into the city that needs changes
3. Design concept of the project, discussion, presentation of the project idea to the design team
4.Making your own design ( project) and model 3D of the building – the effects of the work are present on the attached boards
5. Presentation of the project to the all workschops groups,
6. Discussion
Providing young people with knowledge in the field of:
1.1 basic of architectural drawing
1.2 design of houses, public buildings
1.3 urban design of cities divided into residential zones , commercial, sport and industrial zones
1.4 design of public spaces, parking zones, playgrounds
1.5 universal design mean design for everyone mind, about people with disabilities , mothers with children, elderly people, etc.
2. Finding a place into the city that needs changes
3. Design concept of the project, discussion, presentation of the project idea to the design team
4.Making your own design ( project) and model 3D of the building – the effects of the work are present on the attached boards
5. Presentation of the project to the all workschops groups,
6. Discussion
How stakeholders are engaged
Analyzing the best design solutions for our city, young people learned about examples of many good projects from our region, country and Europe. In particular, we often referred to projects for kindergartens, nurseries, schools, hospitals and bicycle paths
Global challenges
The directions of urban development, sensivity for the other people, the surrounding space, the greenery around us - these are the challenges to which the project responds.
Learning transferred to other parties
This project is very versatile, ready to be implemented in every other location.
Methodology, processes and knowledge are aspects that can be easily implemented in any city, village or district
Methodology, processes and knowledge are aspects that can be easily implemented in any city, village or district
Keywords
accessibility
universal design
green space
architectural education
human-friendly

