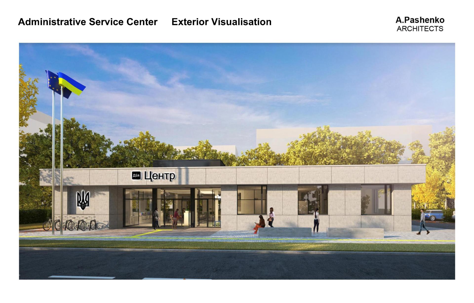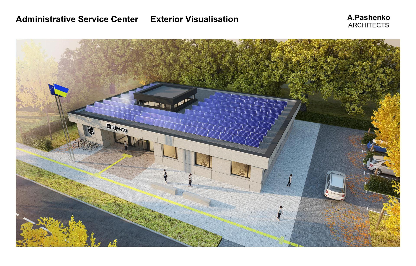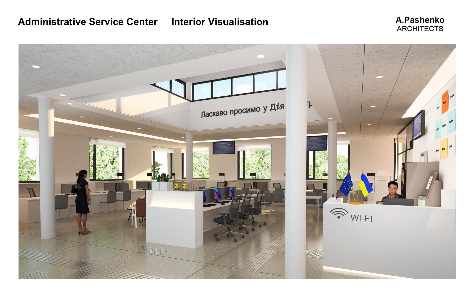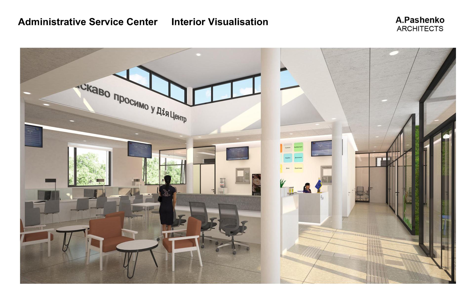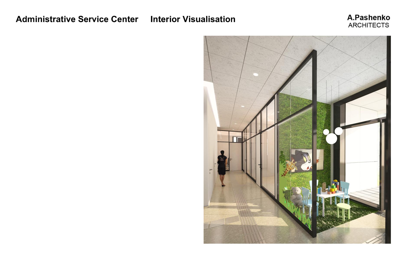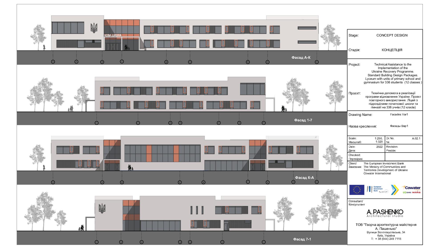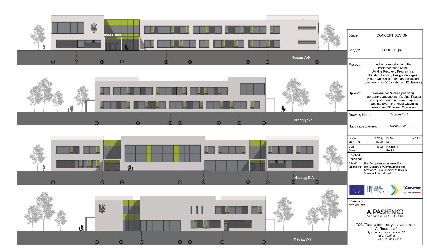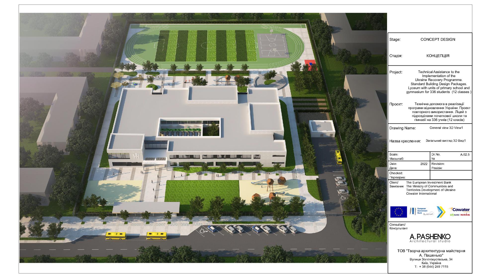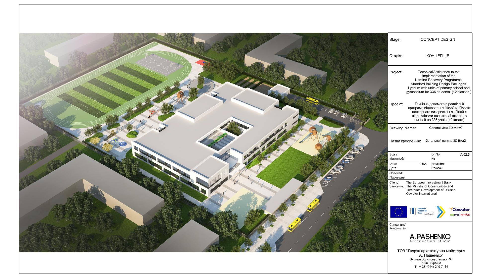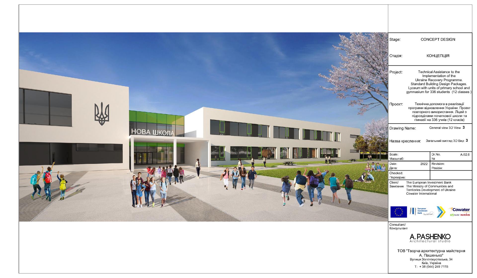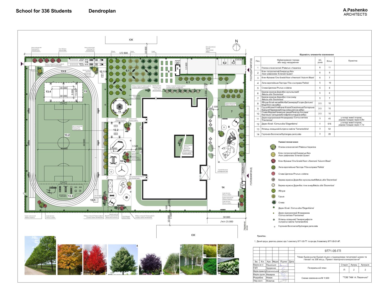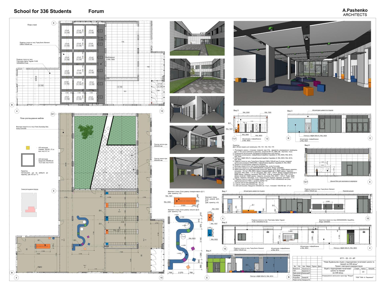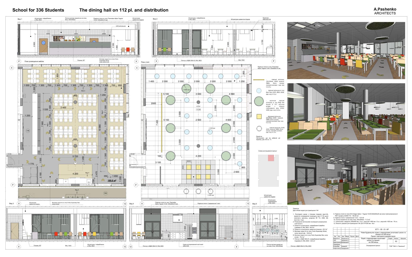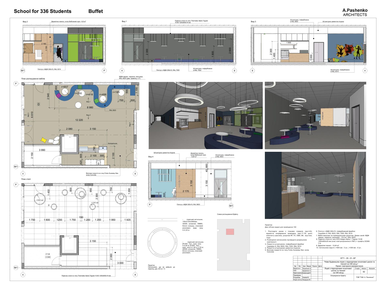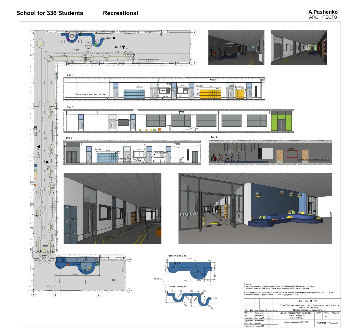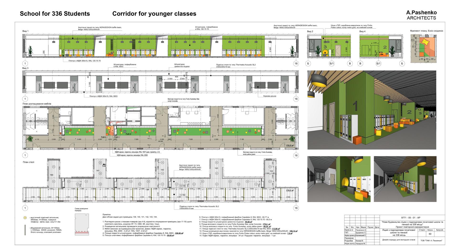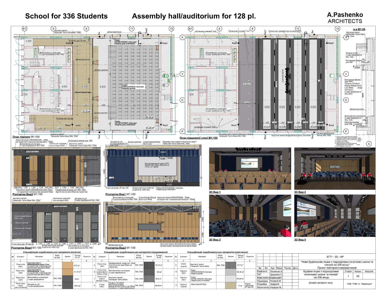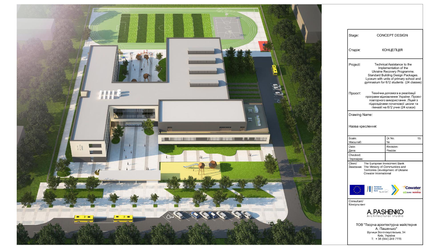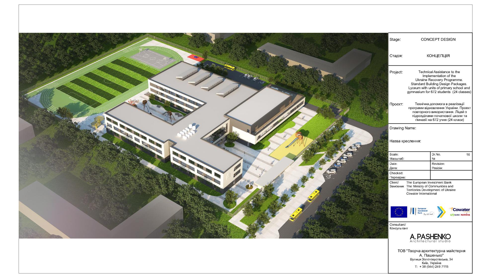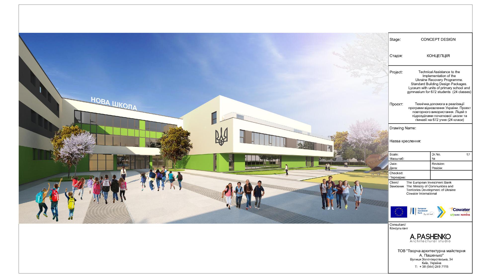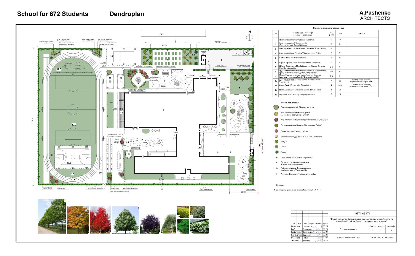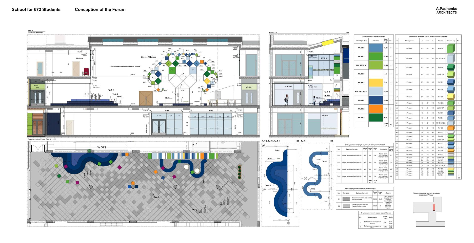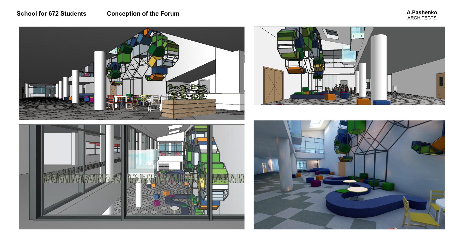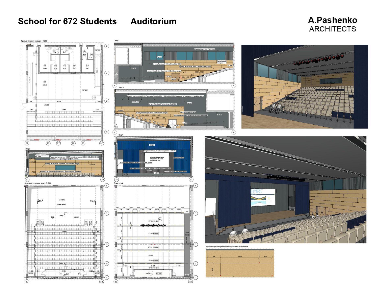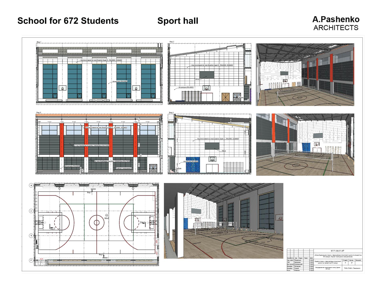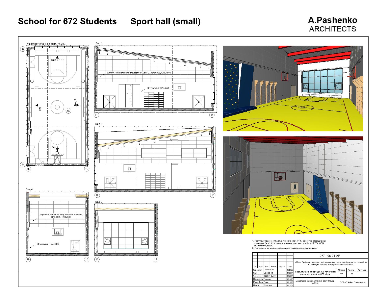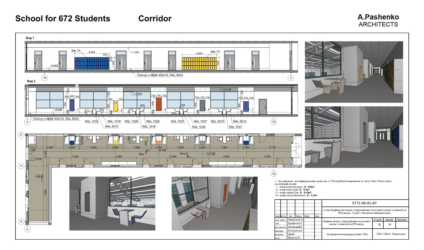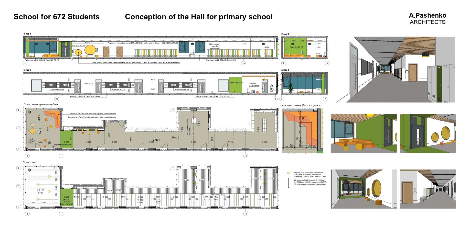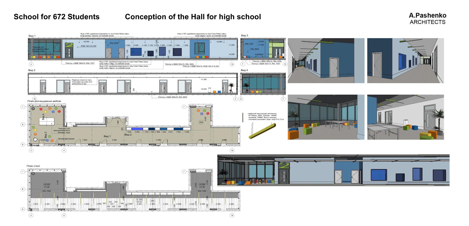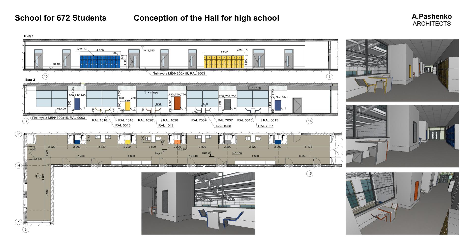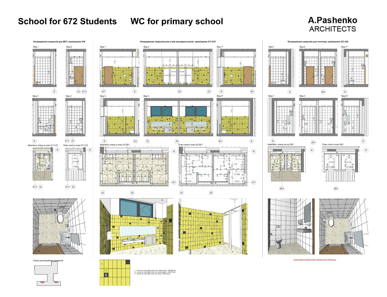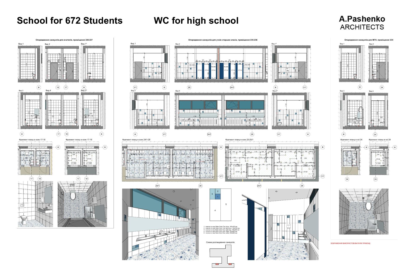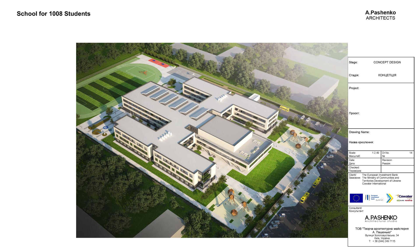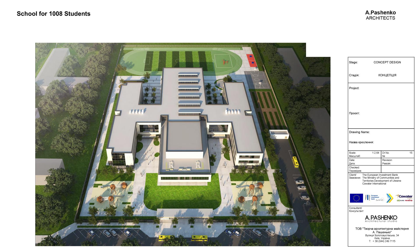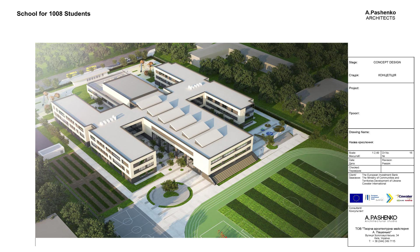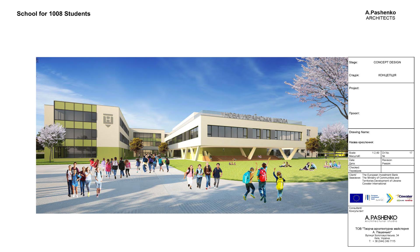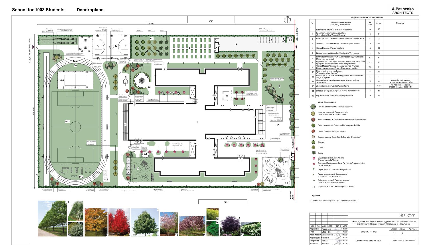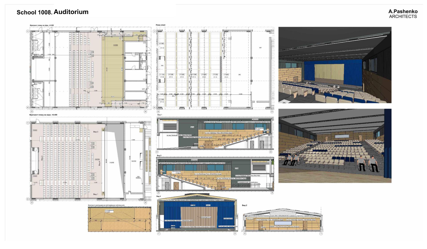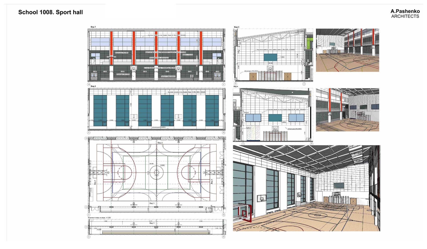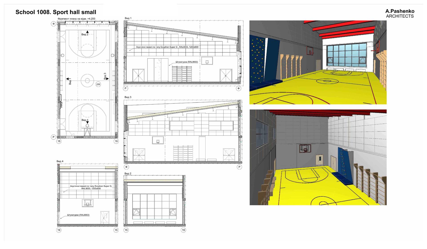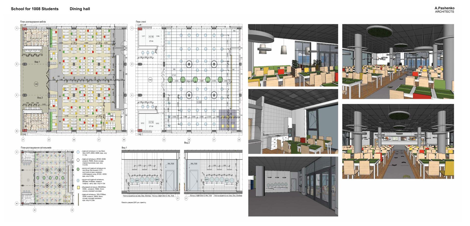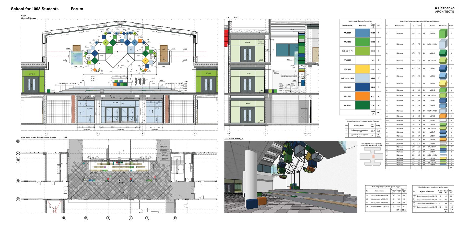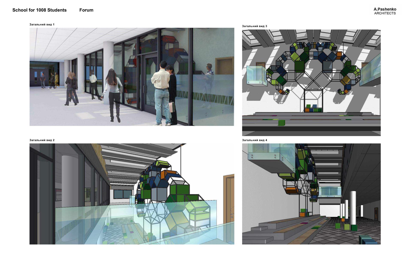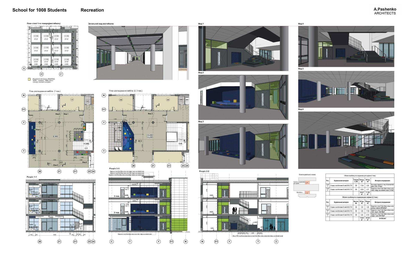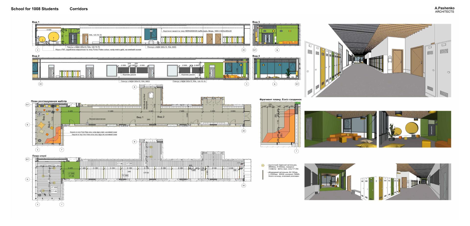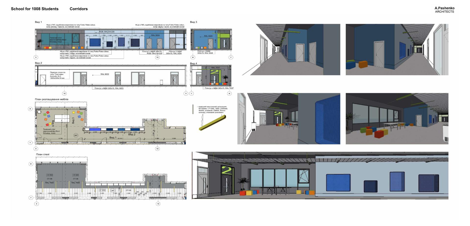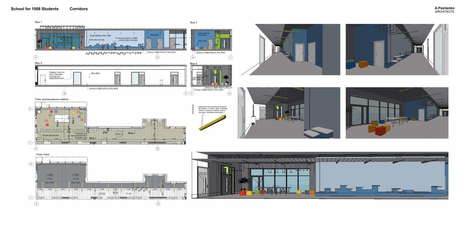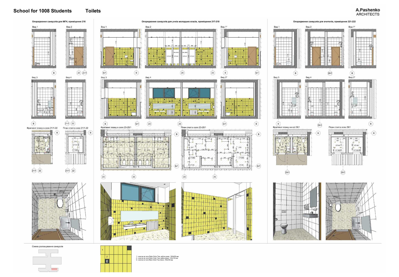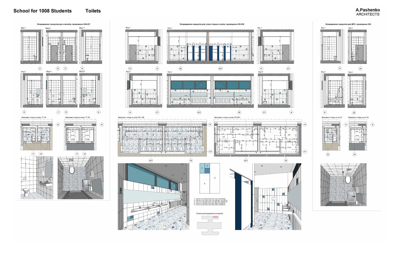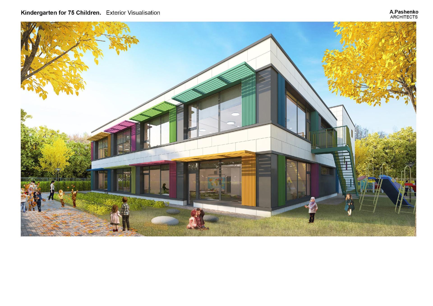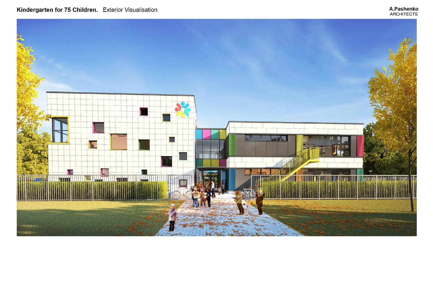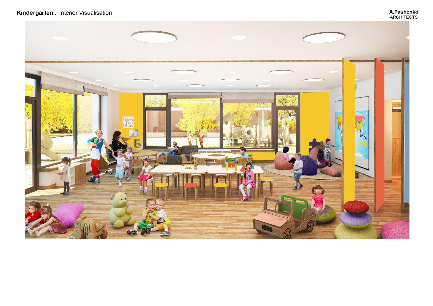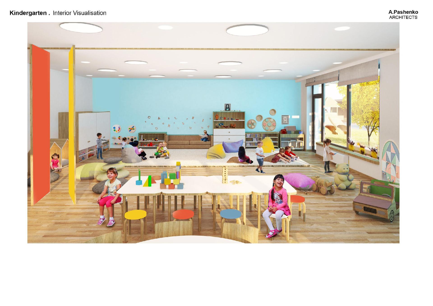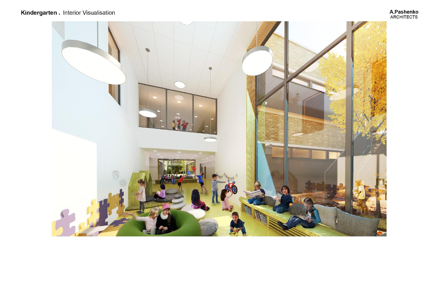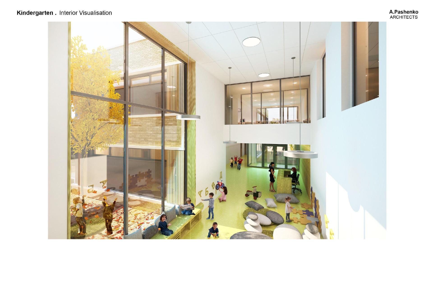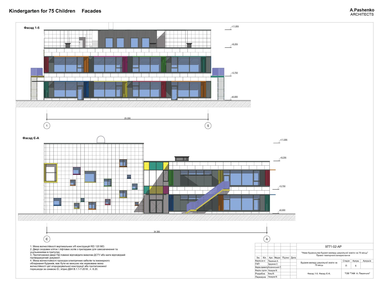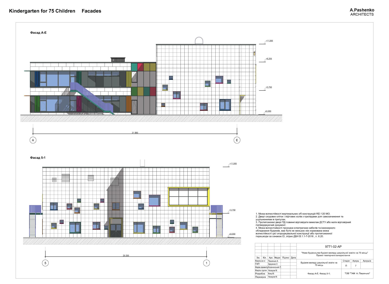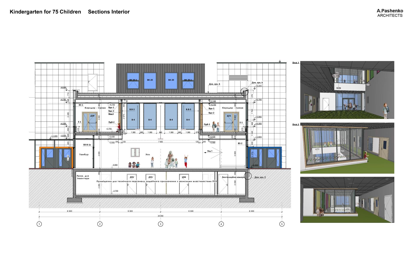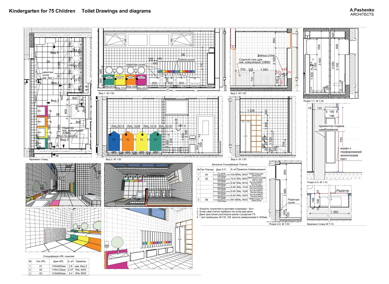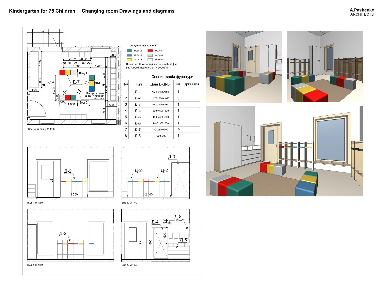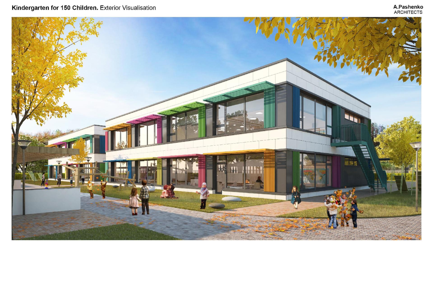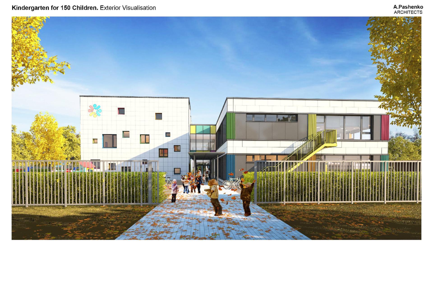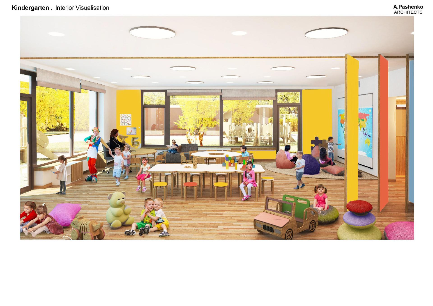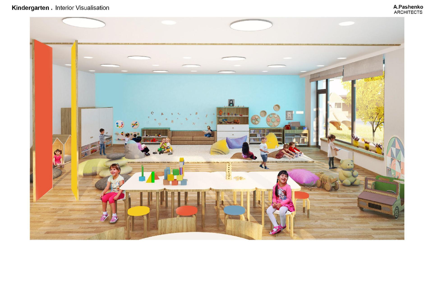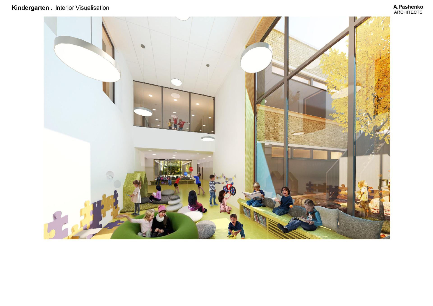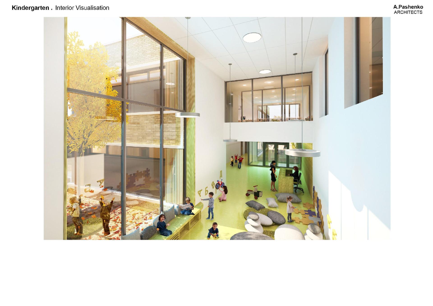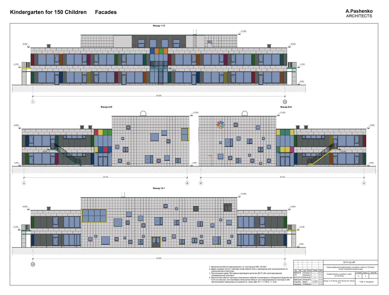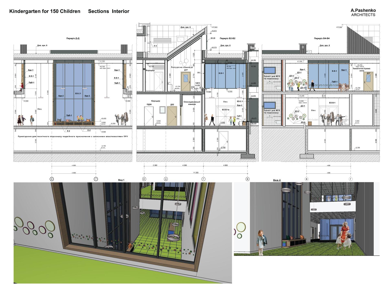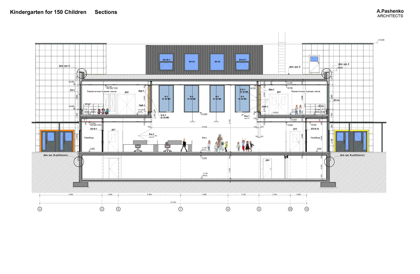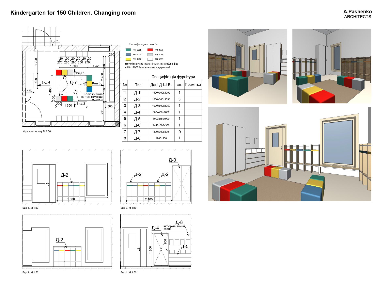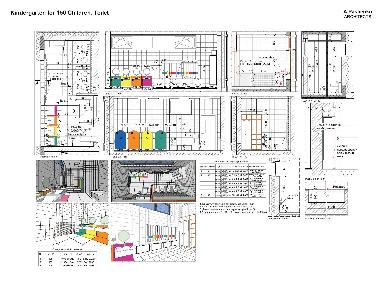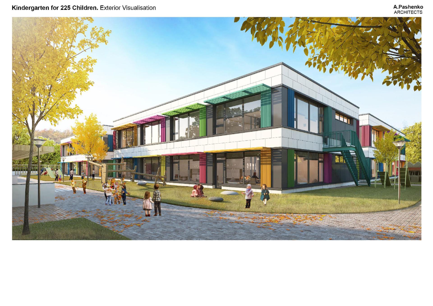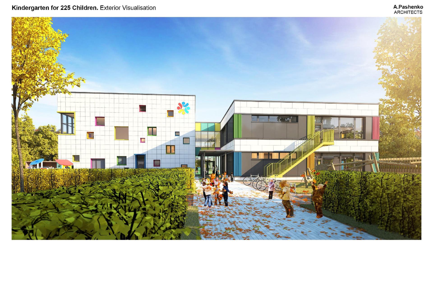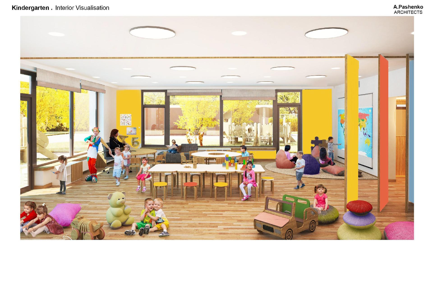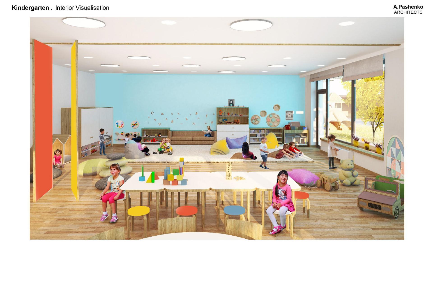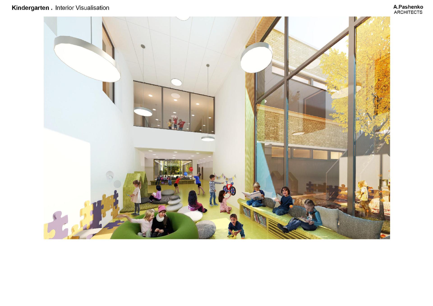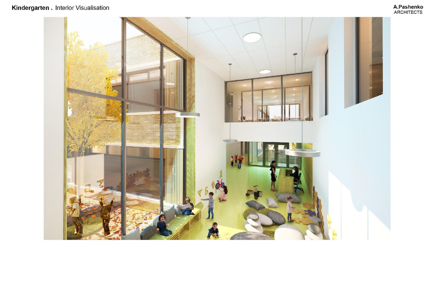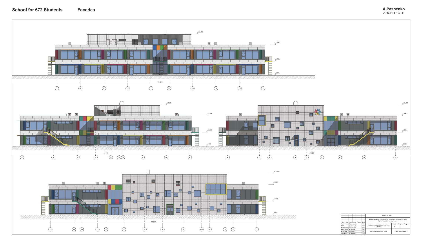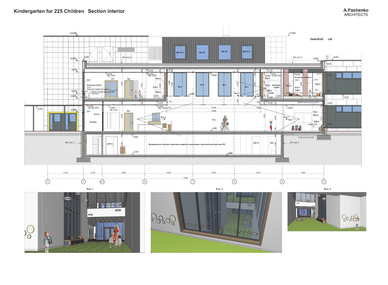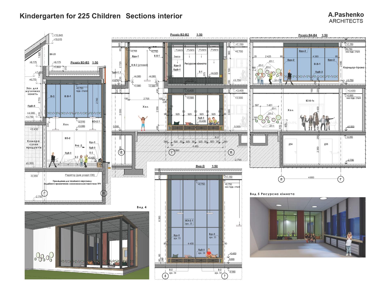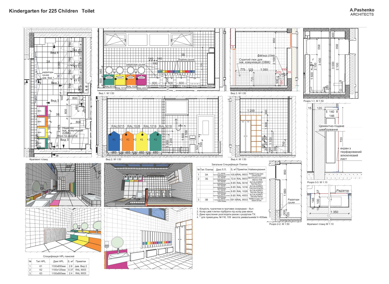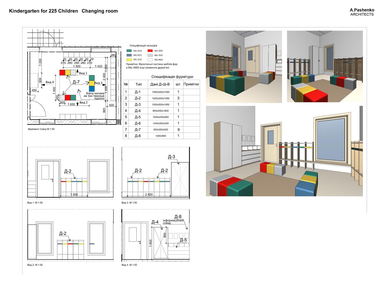Social Infrastructure for Ukraine
Basic information
Project Title
Social Infrastructure for Ukraine
Full project title
Typical Reuse Projects of Kindergartens, Schools and an Administrative Services Centre
Category
Prioritising the places and people that need it the most
Project Description
The Ukrainian Architectural Studio A.PASHENKO have developed seven typical projects of social infrastructure for the rebuilding of Ukraine. The project was implemented within the framework of the Ukraine Recovery Program (URP) — a framework loan from the European Investment Bank (EIB). The projects include three schools, three kindergartens and an administrative services centre, and can be used by local municipalities for free, saving considerably time and money in the reconstruction efforts.
Geographical Scope
National
Project Region
Ukraine
Urban or rural issues
Mainly urban
Physical or other transformations
It refers to a physical transformation of the built environment (hard investment)
EU Programme or fund
Yes
Which funds
Other
Other Funds
Ukraine Recovery Program (URP) — a framework loan from the European Investment Bank (EIB)
Description of the project
Summary
As the result of the full-scale Russian invasion, 3,758 educational institutions in Ukraine were damaged, of which 363 were completely destroyed. The hostilities have led to the large population movements, and many cities, towns and villages are no longer able to provide basic social services to the IDPs and the local population. To meet the urgent needs of Ukrainian communities of all sizes, seven projects of social infrastructure were developed including three types of schools and three types of kindergartens of various capacities, and one type of administrative services centre. Thus, the smallest kindergarten has 75 child-places - one group of children in each of the four age groups. The middle sized kindergarten has two groups in each of the age group totaling 125 children. And the largest kindergarten has 225 children with three groups in each age group. Similarly, the schools were designed to three different capacities: the largest school has 1008 students, the middle-sized school has 672 students and the smallest school will accommodate 336 students. The gross internal area of the administrative services centre is 435 square meters.
The project contributes to tackling specific challenges faced by many Ukrainian territories whose buildings of social infrastructure have been partially damaged or destroyed due to the ongoing war. By making the high quality tender documentation of the social infrastructure projects available to the local authorities for free, they will be able to deliver the buildings quicker and to the high standard. Having the detailed high quality project documentation, the bills of quantities and the cost plans will also allow the local authorities to raise funds necessary for the construction of the social infrastructure buildings. The NEUB principles were been fundamental to the project, because these beautiful buildings were developed together collaboratively with the stakeholders, following the most stringent sustainability ambitions.
The project contributes to tackling specific challenges faced by many Ukrainian territories whose buildings of social infrastructure have been partially damaged or destroyed due to the ongoing war. By making the high quality tender documentation of the social infrastructure projects available to the local authorities for free, they will be able to deliver the buildings quicker and to the high standard. Having the detailed high quality project documentation, the bills of quantities and the cost plans will also allow the local authorities to raise funds necessary for the construction of the social infrastructure buildings. The NEUB principles were been fundamental to the project, because these beautiful buildings were developed together collaboratively with the stakeholders, following the most stringent sustainability ambitions.
Key objectives for sustainability
Societal sustainability: The reconstruction of the social infrastructure in Ukraine is vital to the re-establishing the proper functioning of the society. Environmental sustainability: Energy efficiency: The projects had to meet stringent Ukrainian building regulations for energy efficiency which exceed many European counterparts. The energy efficiency principles were incorporated at every aspect of design. For example, the buildings’ plan form, orientation and façade treatment were driven by the optimization of the daylight, sunlight, solar gains and natural ventilation. While the building envelope is very well thermally insulated and airtight to reduce the need for heating and cooling, the glazed area was optimized with windows shaded, where necessary. The buildings are equipped with energy-saving equipment such as LED lighting and power, water, heating and temperature controls and meters. Zero pollution: the energy strategy of each project prioritized the renewable, and minimized the fossil-fuel-based energy sources. Most of the specified building materials and components are locally sourced and produced in Ukraine to boost the economic sustainability and reduce the transport required. In cases where this was not possible, products from the neighbouring European countries were specified. Circularity: We’ve ensured that the specifications required the demolition waste to be reused as aggregates on the new projects, and where possible the whole building components. The buildings were designed to be flexible and adaptable to the future changes. Biodiversity: each project’s masterplan incorporates areas with native biodiverse landscapes. To achieve the sustainability objectives, the architects and engineers worked closely with environmental/sustainability consultants, and the projects have gone through multiple rounds of consultations and reviews by the environmental EIB specialists and the Ukrainian statutory authorities who are responsible for projects approvals.
Key objectives for aesthetics and quality
Education and culture are of paramount importance to the future of independent Ukraine, and having inspiring comfortable public buildings is an important factor in motivating children and teachers to engage in the learning and teaching processes.
The neutral and rational but at the same time contemporary and high quality architecture was the architectural aesthetic we were after. We were aspiring at creating projects which would cultivate a sense of pride and foster a sense of belonging in the local communities. The experiences of people using the buildings were the driving force behind every design decision. For example, in the administrative services centre project, the compositional center of the interior space of the building is symbolically a Citizen, therefore a skylight was proposed which illuminates the visitors in the centrally located waiting area, bringing daylight into the depth of the plan.
The designs of the internal layouts were driven not only by the optimal functional requirements of each building but also to contribute to the physical and mental well-being of the users. Thus, the corridors in the kindergartens and schools were designed to be not only circulation arteries but places for informal exchange and learning, with furnished islands for various types of physical and mental activities, and windows which allow constant visual connection to the outside landscapes. The corridors and halls are also treated as galleries for educational and children art exhibitions, creating a positive and enriching experience for students and staff. There are external and internal forums for the school communities to come together indoors as well as outdoors, encouraging mutual sharing and care. The projects planning and design were driven by the research of the best practices in European architecture and learning from the most successful case studies, while at the same time meeting the local requirements, and therefore can be exemplary in this context.
The neutral and rational but at the same time contemporary and high quality architecture was the architectural aesthetic we were after. We were aspiring at creating projects which would cultivate a sense of pride and foster a sense of belonging in the local communities. The experiences of people using the buildings were the driving force behind every design decision. For example, in the administrative services centre project, the compositional center of the interior space of the building is symbolically a Citizen, therefore a skylight was proposed which illuminates the visitors in the centrally located waiting area, bringing daylight into the depth of the plan.
The designs of the internal layouts were driven not only by the optimal functional requirements of each building but also to contribute to the physical and mental well-being of the users. Thus, the corridors in the kindergartens and schools were designed to be not only circulation arteries but places for informal exchange and learning, with furnished islands for various types of physical and mental activities, and windows which allow constant visual connection to the outside landscapes. The corridors and halls are also treated as galleries for educational and children art exhibitions, creating a positive and enriching experience for students and staff. There are external and internal forums for the school communities to come together indoors as well as outdoors, encouraging mutual sharing and care. The projects planning and design were driven by the research of the best practices in European architecture and learning from the most successful case studies, while at the same time meeting the local requirements, and therefore can be exemplary in this context.
Key objectives for inclusion
The atrocities of the Russian full scale invasion resulted in the number of amputees in Ukraine not seen since the WWI. More than 25,000 people have lost their limbs suffering physical and psychological traumas. Ensuring that every new constructed building and place meets and exceeds the inclusivity requirements is now more important than ever.
We were aspiring to create spaces where everyone feels comfortable, safe, and welcome, taking into consideration the most stringent inclusivity requirements, which will enable the buildings to be used universally by people of all abilities. According the latest regulations, each project is required to accommodate bomb shelters in the basement, accessible to all building users. To allow for comfortable physical accessibility and movement for everyone each project incorporates generous lifts, ramps and door openings; the spaces were designed wide enough to accommodate the wheelchair turning circles, as well as the furniture and fittings low enough for the wheelchair users. The tactile pavement was integrated in the floor finishes where necessary. The design team consulted the disability specialist and the colourist in choosing internal finishes and colour schemes which would be comforting for everyone, especially for those who have experienced trauma. We also worked closely with the specialists to ensure that building occupants feel safe everywhere in the building and throughout the building’s grounds.
To keep the projects affordable, we were striving to specify materials and equipment which balance well the price and the quality.
The submitted projects were designed to accommodate its intended purposes, but also to become a centre of local public life. For example, in the projects of the schools, the site and the building layouts and the security strategy allows the members of the local community to use the sports fields, the allotments, the sports halls and the event halls during the weekends and out-of-hours.
We were aspiring to create spaces where everyone feels comfortable, safe, and welcome, taking into consideration the most stringent inclusivity requirements, which will enable the buildings to be used universally by people of all abilities. According the latest regulations, each project is required to accommodate bomb shelters in the basement, accessible to all building users. To allow for comfortable physical accessibility and movement for everyone each project incorporates generous lifts, ramps and door openings; the spaces were designed wide enough to accommodate the wheelchair turning circles, as well as the furniture and fittings low enough for the wheelchair users. The tactile pavement was integrated in the floor finishes where necessary. The design team consulted the disability specialist and the colourist in choosing internal finishes and colour schemes which would be comforting for everyone, especially for those who have experienced trauma. We also worked closely with the specialists to ensure that building occupants feel safe everywhere in the building and throughout the building’s grounds.
To keep the projects affordable, we were striving to specify materials and equipment which balance well the price and the quality.
The submitted projects were designed to accommodate its intended purposes, but also to become a centre of local public life. For example, in the projects of the schools, the site and the building layouts and the security strategy allows the members of the local community to use the sports fields, the allotments, the sports halls and the event halls during the weekends and out-of-hours.
Results in relation to category
The end beneficiaries of the submitted projects will be the Ukrainian local communities, who are keen to start procuring the typical projects of social infrastructure. So far, many local municipalities have been keen to apply for funding to rebuild their local infrastructure, but have had no funds available to develop high quality project documentation. The output of the project is seven packages of approved high quality design and tender documentation for the administrative services centre, the three types of kindergartens, and the three types of schools. As the result, the local authorities will be able to use this documentation to raise funding, to adapt the projects to the local conditions, to find contractors and to build the projects. In this way, the local communities will be able to save the time and financial resources needed to develop a bespoke architectural project, using the typical projects for reuse instead. The submitted projects positively impact infrastructural, social, economic aspects of the recovery process in Ukraine, and will result in beautiful public buildings, which evoke a sense of pride.
The project’s ambition is to empower communities to take action and start rebuilding their social infrastructure, to allow the stakeholders to take legal ownership of the projects. It is not enough to rebuild the damaged housing to bring the refugees back to their original communities. The housing needs to be supported by services and other infrastructure, safeguarding the principles of equal treatment and social justice for everyone.
Out of the despair, the project created an opportunity to renew the social infrastructure of Ukraine, and replace the depleted stock of buildings with the high quality state of the art modern facilities, which celebrate sustainability, equality, accessibility and affordability, and meet the latest building regulations in terms of energy efficiency, space standards, inclusivity, safety and civil defence requirements.
The project’s ambition is to empower communities to take action and start rebuilding their social infrastructure, to allow the stakeholders to take legal ownership of the projects. It is not enough to rebuild the damaged housing to bring the refugees back to their original communities. The housing needs to be supported by services and other infrastructure, safeguarding the principles of equal treatment and social justice for everyone.
Out of the despair, the project created an opportunity to renew the social infrastructure of Ukraine, and replace the depleted stock of buildings with the high quality state of the art modern facilities, which celebrate sustainability, equality, accessibility and affordability, and meet the latest building regulations in terms of energy efficiency, space standards, inclusivity, safety and civil defence requirements.
How Citizens benefit
From the outset of the project, the clear effective communication channels, the information sharing, and the stakeholders’ participation strategies were set up and followed through. Together with everyone involved, we agreed a well-defined collaborative framework, integrating stakeholders from different levels, who share the same purpose. The shared purpose of the project was to support the preparation of the reconstruction and recovery in Ukraine, and to develop beautiful, sustainable and inclusive social infrastructure projects that will contribute to addressing the needs of territories affected by the war. The participatory process was jointly managed by the project managers of the consultants’ as well as the clients’ teams. All the stakeholders were regularly kept informed about the project progress via email communication. Regular project progress meetings were set up, and a supportive open atmosphere was insured to allow all the stakeholders to contribute to the co-design and decision-making on the projects. Those, who will benefit from the implementation of the projects the most, are the local communities. Therefore, throughout the project development – from brief definition, the concept design to the detailed design stages - the projects were consulted with various representatives of the local administrations – the main focus group, affected by the design. The emerging ideas were developed collaboratively with all the stakeholders during the meetings, the feedback was documented, processed and actioned during the further design development. For example, during the design development of the AS Centre, the Ministry of Digitalisation requested amendments to the plans to include passport services; the Ministry of Infrastructure had concerns about practicalities of the skylight, which had to be completely redesigned; and the Melitopol administration advised to incorporate more glazing into the front façade to reflect the transparent nature of the local governance
Physical or other transformations
It refers to a physical transformation of the built environment (hard investment)
Innovative character
The idea of a typical re-use project is not new, but due to the poor practises applied in the past, it has a bad reputation and negative connotations. Typical projects were previously applied in circumstances of housing and/or infrastructure shortages, when projects had to be re-built quickly and efficiently, for example after the World Wars I and II. As the result of the ongoing war, Ukraine is currently facing the similar problems: there is a considerable shortage of housing and the supporting social infrastructure.
The mainstream practise is to design and build a bespoke project for each particular case and site, which usually takes considerable time and financial resources. The pressing need to reconstruct the social infrastructure as soon as practically possible means that the time is of essence, and the financial resources are also scarce considering the dire state of the Ukrainian economy. Therefore, the submitted projects of social infrastructure are offering the solution to the ongoing shortages, but also to the future reconstruction and recovery efforts. But unlike the typical projects designed and rolled out in the past, the submitted projects were developed to the highest quality, meeting the latest sustainability, energy efficiency, inclusivity and civil defence building regulations. The projects were also designed to offer the flexible framework that can be adjusted to meet the local requirements. Local communities will be able to introduce design changes and adapt the projects to their particular needs, tastes and context. In this way, the submitted projects are innovative, and respond to the immediate needs of the Ukrainian society at national and local levels. The successful implementation of the typical projects will require a paradigm shift in how the society perceives the reuse projects. Once the pilot projects are built, people will hopefully understand and appreciate the positive impact and the benefits that this innovative solution offers.
The mainstream practise is to design and build a bespoke project for each particular case and site, which usually takes considerable time and financial resources. The pressing need to reconstruct the social infrastructure as soon as practically possible means that the time is of essence, and the financial resources are also scarce considering the dire state of the Ukrainian economy. Therefore, the submitted projects of social infrastructure are offering the solution to the ongoing shortages, but also to the future reconstruction and recovery efforts. But unlike the typical projects designed and rolled out in the past, the submitted projects were developed to the highest quality, meeting the latest sustainability, energy efficiency, inclusivity and civil defence building regulations. The projects were also designed to offer the flexible framework that can be adjusted to meet the local requirements. Local communities will be able to introduce design changes and adapt the projects to their particular needs, tastes and context. In this way, the submitted projects are innovative, and respond to the immediate needs of the Ukrainian society at national and local levels. The successful implementation of the typical projects will require a paradigm shift in how the society perceives the reuse projects. Once the pilot projects are built, people will hopefully understand and appreciate the positive impact and the benefits that this innovative solution offers.
Disciplines/knowledge reflected
The submitted projects of social infrastructure harnessed the potential of participatory and transdisciplinary approaches. To design and implement the projects, the A.Pashenko brought together practitioners and knowledge from different fields and sectors with many diverse educational backgrounds. Our in-house team included architects, interior and landscape designers, masterplanners, and BIM and project managers. The team also subcontracted the following disciplines: the structural engineers to design, calculate and specify structural systems; the technologists to advise on functional planning, sizing and adjacencies of spaces, and specify the necessary for each accommodation equipment; the mechanical, electrical and plumbing (MEP) engineers to design, calculate and specify the heating, ventilation, cooling, fire suppression, electrical distribution, lighting, water supply and drainage, and building automation systems; the environmental, sustainability and energy consultants to make sure that the projects meet and exceed the sustainability and energy performance requirements, and also to prepare the Environmental Impact Assessments. We also consulted specialists in fire safety, transport, acoustics, civil defence, inclusivity and accessibility, security, kitchens for educational buildings, and others. The quantity surveyors who specialize in public procurement were engaged from the public sector because of the specificities of preparing the tender documentation for this project.
Our transdisciplinary team met on a weekly basis either remotely or in person at the A.Pashenko headquarters in Kyiv, to coordinate all aspects of the design and delivery, and integrate results from different disciplines in the projects. The project was implemented in the BIM (Building Integrated Modeling), which made the coordination and integration of the different disciplines efficient and precise, but also allowed to visualize the designs during all stages of the project development.
Our transdisciplinary team met on a weekly basis either remotely or in person at the A.Pashenko headquarters in Kyiv, to coordinate all aspects of the design and delivery, and integrate results from different disciplines in the projects. The project was implemented in the BIM (Building Integrated Modeling), which made the coordination and integration of the different disciplines efficient and precise, but also allowed to visualize the designs during all stages of the project development.
Methodology used
From day one of the project, we adopted a collaborative inclusive approach to the design development, making sure that all the design team and the stakeholders are on the same page and following every key step of the project progress, and that every project decision is made together.
We started from jointly developing the project briefs, which aspired to the creation of safe, inclusive, functional and inspiring environments which meet the needs of Ukrainian communities. The briefs were accompanied by the capacities and the accommodation schedules. During the next concept design stage we explored different design options that aligned with the brief, and together chose the preferred options. The adopted methodology was to start with the collaborative design of the elemental unit. For example, in the case of the kindergartens, we started from the development of a children group unit, where children spent most their day. In similar way, in the school projects we started from the design of classrooms. Once these were agreed, the team proceeded to the designs of the supporting accommodation, the circulation, the external appearance, the outdoor spaces and so on. A set of documentation was prepared including plans, sections, elevations and visualizations to accompany the engagement processes. The following technical design stage involved a more detailed design development of the projects including specifications of materials, equipment and furniture, technical reports but also preparation of the planning application submission to the statutory authorities for review and approval. Throughout the design process we regularly reviewed and ensured that the projects comply with the latest building regulations and are on track in terms of budget. The final stage was the development of the tender documentation, which includes detailed architectural and engineering drawings, specifications, bills of quantities and cost plans, some examples of which we included in the submission.
We started from jointly developing the project briefs, which aspired to the creation of safe, inclusive, functional and inspiring environments which meet the needs of Ukrainian communities. The briefs were accompanied by the capacities and the accommodation schedules. During the next concept design stage we explored different design options that aligned with the brief, and together chose the preferred options. The adopted methodology was to start with the collaborative design of the elemental unit. For example, in the case of the kindergartens, we started from the development of a children group unit, where children spent most their day. In similar way, in the school projects we started from the design of classrooms. Once these were agreed, the team proceeded to the designs of the supporting accommodation, the circulation, the external appearance, the outdoor spaces and so on. A set of documentation was prepared including plans, sections, elevations and visualizations to accompany the engagement processes. The following technical design stage involved a more detailed design development of the projects including specifications of materials, equipment and furniture, technical reports but also preparation of the planning application submission to the statutory authorities for review and approval. Throughout the design process we regularly reviewed and ensured that the projects comply with the latest building regulations and are on track in terms of budget. The final stage was the development of the tender documentation, which includes detailed architectural and engineering drawings, specifications, bills of quantities and cost plans, some examples of which we included in the submission.
How stakeholders are engaged
To realize the shared purpose of the project, the stakeholders across various levels – local, regional, national and European – were continuously contributing to the design of the submitted projects throughout the process of their development. At the regional and local levels, the representatives of local authorities, such as Melitopol, Zhytomyr, Hostomel, Kharkiv were consulted on a regular basis. At the national level, the main stakeholders included the Ministry of Infrastructure (initially, the Ministry of Communities and Territorial Development), the Ministry of Digitalization, the State Expertyza (the statutory body responsible for reviewing and approving publicly funded projects), and the Agency of Restoration. At the European level, the specialists of the European Investment Bank were regularly reviewing and advising on the projects, making sure that the projects, financed by the EIB, were implemented in line with the EU policies and the NEUB working principles. For example, the EIB educational sector specialists suggested several anti-bullying and gender-specific changes to the plans of the schools. The added value of the stakeholders’ input was priceless because it offered not only additional expertise, but also the end user/ third party perspective to the decision-making concerning functional planning, external appearance, material selection and other aspects of the projects. The regular weekly meetings, when the design team had an opportunity to present the latest project progress and listen to the stakeholders’ feedback, enabled a platform for effective exchange. The project has uniquely bridged the local and the global dimension, and connected the funding capabilities of the EIB with the urgent needs of the Ukrainian communities. The projects’ ambition and scope is more likely to reach the positive transformational impact across multiple regions of Ukraine beyond one building due to its multi-scalar collaboration across all levels of governance.
Global challenges
One of the global challenges that the submitted projects address is that, as the world population is growing, how do you meet the rising demand in housing and social infrastructure, and how do you procure the documentation and build projects at speed and at scale without compromising the end product quality? The submitted project is championing the innovative re-thinking of an old concept – a typical reuse project.
The project was initiated by the EIB, who over the years experienced themselves, how lengthy and resource-consuming the development of each bespoke architectural or infrastructural project can be.
For the EIB, who operates globally, it also has been a challenge to make sure that their funding goes directly to the communities in need. In many cases, applications for the EIB funding are submitted without any project documentation, which not only opens opportunities for corruption, but also hinders any further action. The EIB are less likely to finance projects without good quality design and tender documentation. At the same time, many local municipalities often have little or no funding to develop such documentation. Therefore, the EIB’s idea was to develop the seven typical projects of social infrastructure of different capacities for communities of various sizes, which can be adapted and reused multiple times throughout the country, to prepare to address the pressing need to reconstruct the public buildings quickly and to the high quality, once the hostilities are over. Having the detailed design and cost information for each submitted for funding project means that the corruption loopholes are limited, and the EIB’s funding is allocated to specific projects and tender budgets. It reduces the risks for all parties involved. These typical projects are the opportunity, capable of connecting the local place-based initiative to a global network of actors such as the EIB. In this way, the submitted projects offer the solutions to the global challenges.
The project was initiated by the EIB, who over the years experienced themselves, how lengthy and resource-consuming the development of each bespoke architectural or infrastructural project can be.
For the EIB, who operates globally, it also has been a challenge to make sure that their funding goes directly to the communities in need. In many cases, applications for the EIB funding are submitted without any project documentation, which not only opens opportunities for corruption, but also hinders any further action. The EIB are less likely to finance projects without good quality design and tender documentation. At the same time, many local municipalities often have little or no funding to develop such documentation. Therefore, the EIB’s idea was to develop the seven typical projects of social infrastructure of different capacities for communities of various sizes, which can be adapted and reused multiple times throughout the country, to prepare to address the pressing need to reconstruct the public buildings quickly and to the high quality, once the hostilities are over. Having the detailed design and cost information for each submitted for funding project means that the corruption loopholes are limited, and the EIB’s funding is allocated to specific projects and tender budgets. It reduces the risks for all parties involved. These typical projects are the opportunity, capable of connecting the local place-based initiative to a global network of actors such as the EIB. In this way, the submitted projects offer the solutions to the global challenges.
Learning transferred to other parties
The transferability and replicability are at the core of the project’s definition and brief. The submitted typical projects of social infrastructure are ought to be rolled out throughout Ukraine to meet the needs of Ukrainian communities, and were specifically designed to be transferrable and replicable at various places and contexts. The typical reuse projects have not been implemented in Ukraine since the Soviet Union, so we worked closely with the statutory authorities to update the legal framework to allow the typical projects to be approved. Each project’s documentation includes a set of information, which normally would accompany any bespoke architectural project. However, in this case, the documentation will be replicated and adapted to the local sites by local governments throughout Ukraine. While some aspects of the design such as foundations, façade treatment or utilities connections, might change, the fundamental design principles will be transferred every time the project will be implemented. This also applies to the NEB core values which were embedded throughout the projects. In case of the schools, for example, we developed projects which reflect in spatial terms the reform of secondary education that the Government has been implementing since 2016, which encourages the personality oriented education, child-centeredness, activity-based approaches, and pedagogy of partnership. These principles will be ingrained in every new school building built, providing spaces for learning, communication, interaction, joint activities for students, teachers and local community.
The project pioneered not only the end product but the process as well. Working at the intersection of the three NEB principles, the collaboration between the local communities and authorities, the representatives of the EIB and the Ministries, the design team and the consultants has been exemplary on this project, yielding knowledge and insights which can be transferred to other projects.
The project pioneered not only the end product but the process as well. Working at the intersection of the three NEB principles, the collaboration between the local communities and authorities, the representatives of the EIB and the Ministries, the design team and the consultants has been exemplary on this project, yielding knowledge and insights which can be transferred to other projects.
Keywords
Social Infrastructure
Reconstruction and Recovery
Communities
Efficiency
Sustainability

