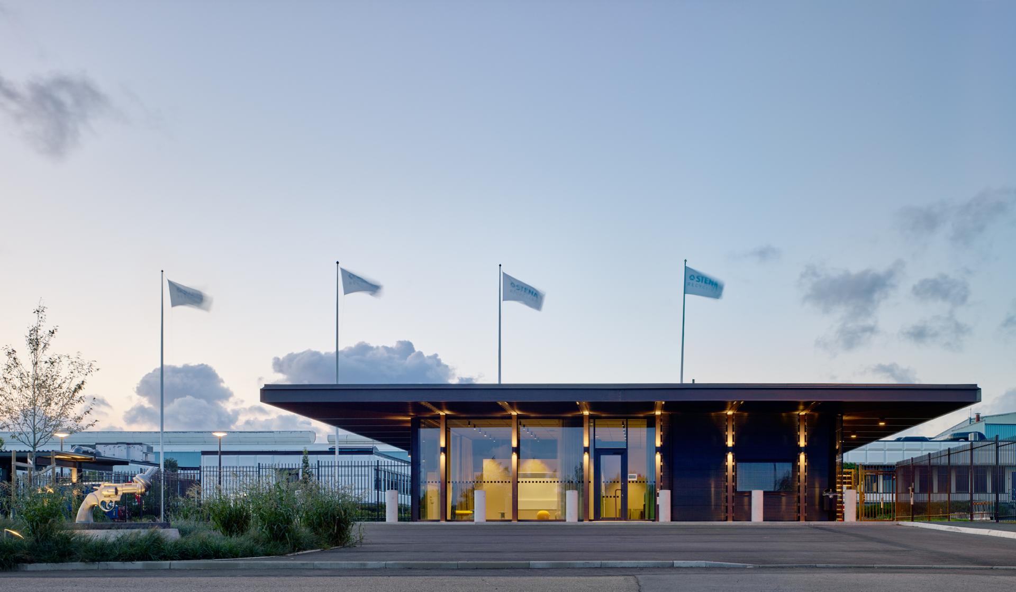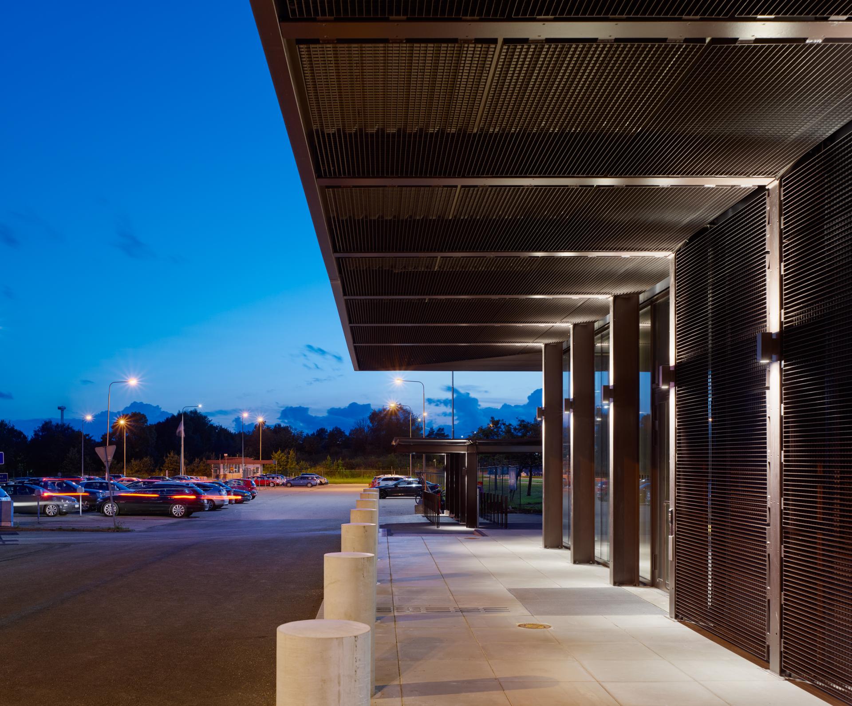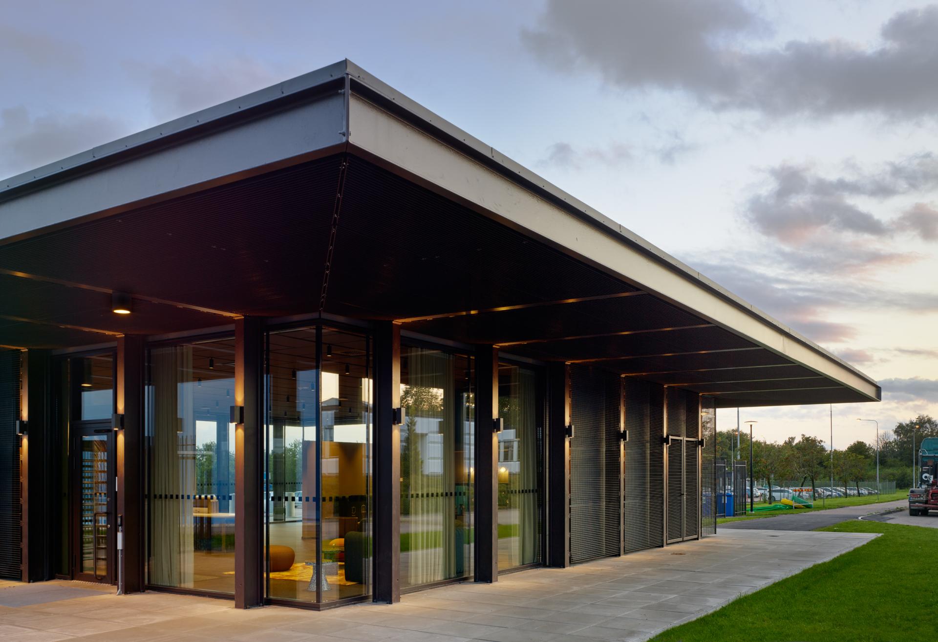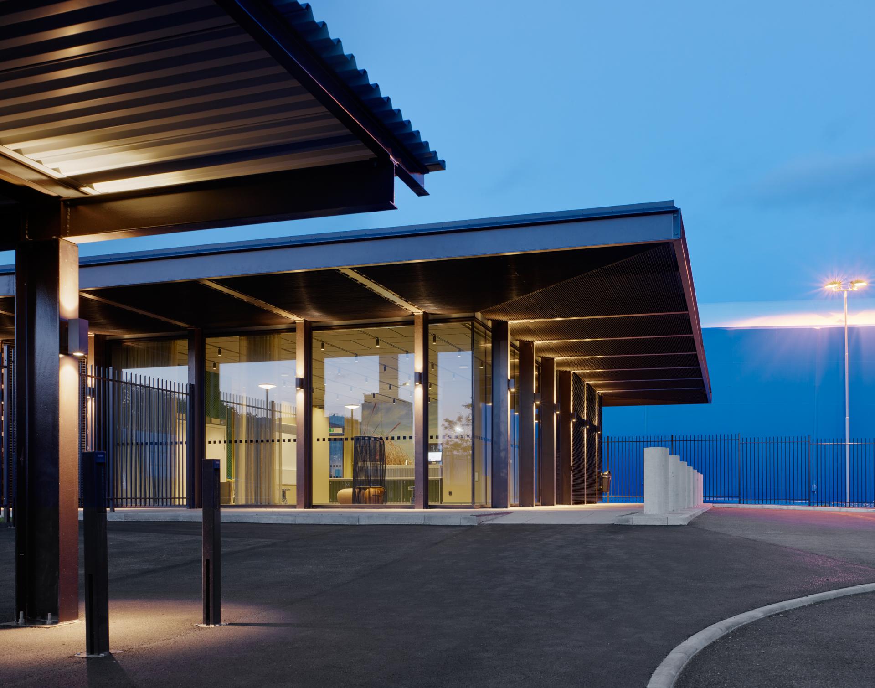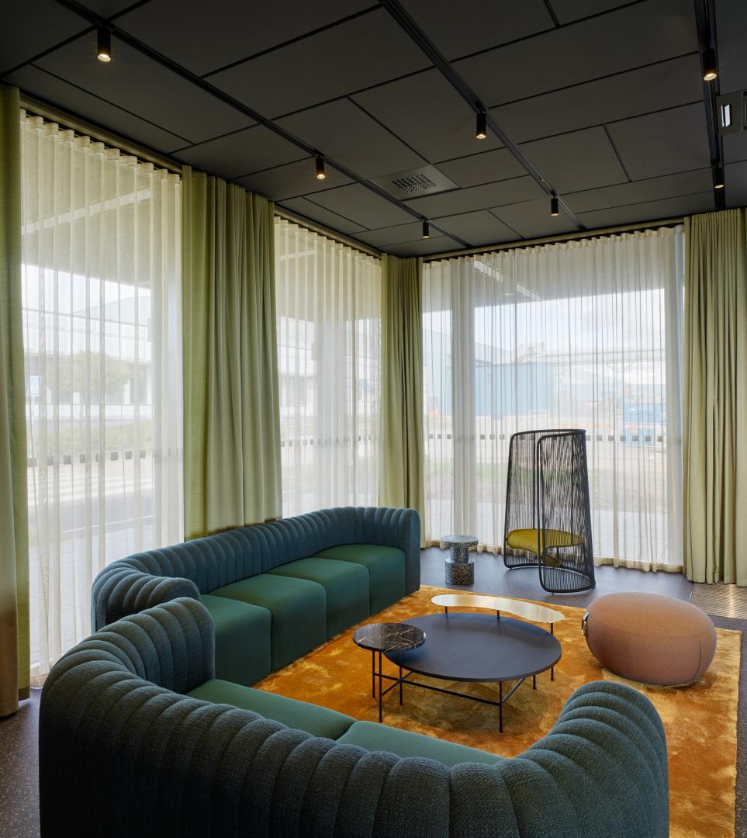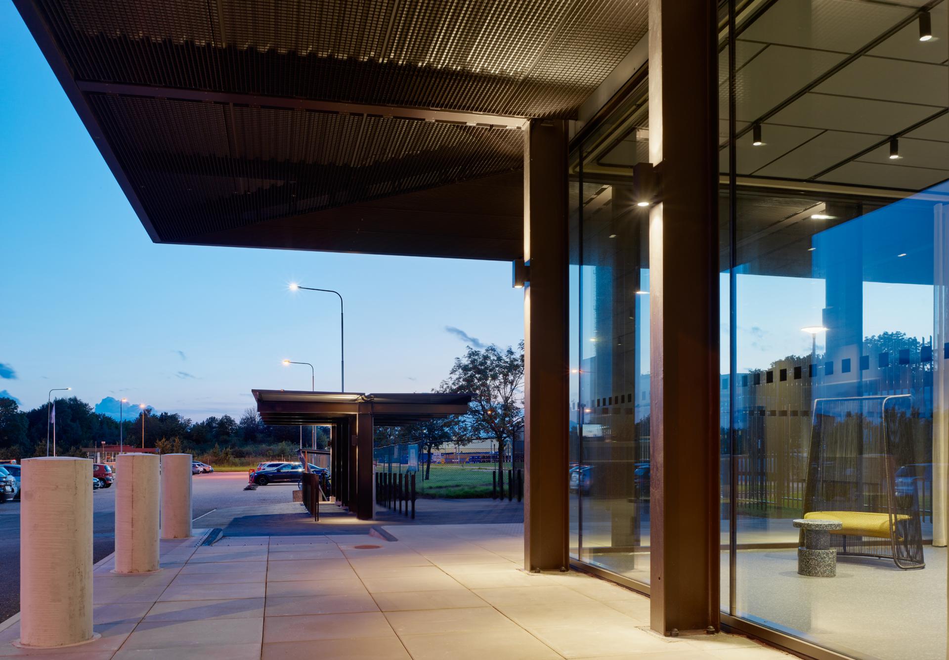SNRC Entrance building
Basic information
Project Title
SNRC Entrance building
Full project title
New entrance and exhibition building for Stena Nordic Recycling Center
Category
Shaping a circular industrial ecosystem and supporting life-cycle thinking
Project Description
The goal was to create a welcoming entrance point for the vast SNRC area. The design is rooted in typical industrial architecture featuring large spans and raw, visible construction. In contrast to this, modern details such as frameless glass partitions add a contemporary touch. The building is a blend of an industrial structure and a high-tech lounge/exhibition hall. The steel used in the construction pays homage to the company's history and emphasizes Stena Recycling's focus on circularity.
Geographical Scope
Local
Project Region
Halmstad, Sweden
Urban or rural issues
Mainly rural
Physical or other transformations
It refers to a physical transformation of the built environment (hard investment)
EU Programme or fund
No
Description of the project
Summary
The new pavillion is a revolutionary entrance and exhibition building to a cutting-edge recycling plant. Designed with a commitment to sustainability, it serves as a visual testament to the crucial recycling processes underway within the plant, all within the context of addressing climate change and the scarcity of rare earth metals.
Key objectives for sustainability
The mission of the building is to visually communicate the intricate recycling processes within SNRC all while highlighting the pressing issues of climate change and the limited availability of rare earth metals.
Key objectives for aesthetics and quality
The design of the entrance building takes its inspiration from typical industrial architecture: the industrial hall with its large spans, the visible external structure, honest materials, beams, and grid decking. In contrast to the rugged industrial expression, the 3.5-meter high frameless glass partitions stand out, giving the building its unique character — an equal blend of rough industrial structure and a high-tech visitor pavilion.
The decision to construct the building in steel felt like a natural choice from the beginning. Even though recycling today involves much more than metal, it remains one of the most important recycled materials, and the place where Stena Recycling originated. Therefore, it felt fitting to create a steel building that honors this historical legacy. The building can be seen as a representation of the intersection between Stena Recycling's history and its present. While it used to involve collecting metal scrap such as railway tracks and beams, today it is a high-tech operation where everything from steel and plastic to precious metals is recycled.
The decision to construct the building in steel felt like a natural choice from the beginning. Even though recycling today involves much more than metal, it remains one of the most important recycled materials, and the place where Stena Recycling originated. Therefore, it felt fitting to create a steel building that honors this historical legacy. The building can be seen as a representation of the intersection between Stena Recycling's history and its present. While it used to involve collecting metal scrap such as railway tracks and beams, today it is a high-tech operation where everything from steel and plastic to precious metals is recycled.
Key objectives for inclusion
SNRC receives numerous visitors every year, ranging from corporate executive teams to school classes. A crucial aspect of the design has been to make the building accessible to all these different types of visitors. Furthermore it adheres to universal design standards making it accessible for all.
Results in relation to category
Through the new building the employees of the SNRC recycling plant is given an upgraded safe and welcoming entrance experience and at the same time educating people on the importance of recycling.
How Citizens benefit
Employees of the SNRC plant has been involved in the design all the way through the process.
Physical or other transformations
It refers to a physical transformation of the built environment (hard investment)
Innovative character
The load bearing steel structure of the building is unique to this project and makes the building completely flexible inside and 100% recyclable.
Disciplines/knowledge reflected
The design process was a close collaboration between the architects and the building engineer. Through this teamwork the building got a stronger design language and the construction became smarter and more environmentally friendly.
Methodology used
Our approach was to start from the core company values of Stena Recycling, circularity and recycling, and manifest them in built form.
How stakeholders are engaged
The planning office of the municipality of Halmstad were very helpful and helped us with great feedback through the whole building process.
Global challenges
It addresses the challenge of waste from the building industry by using a structure completely recyclable in the plant just 50m from the building.
Learning transferred to other parties
Steel-framed structures like this can be disassembled and reused in different locations, promoting a circular economy in the construction industry. This adaptability adds to the sustainable qualities of steel as a building material.
Keywords
Recycling
Sustainability
Visualizing recycling processses
An industrial heritage meets the future
Resource-efficiency

