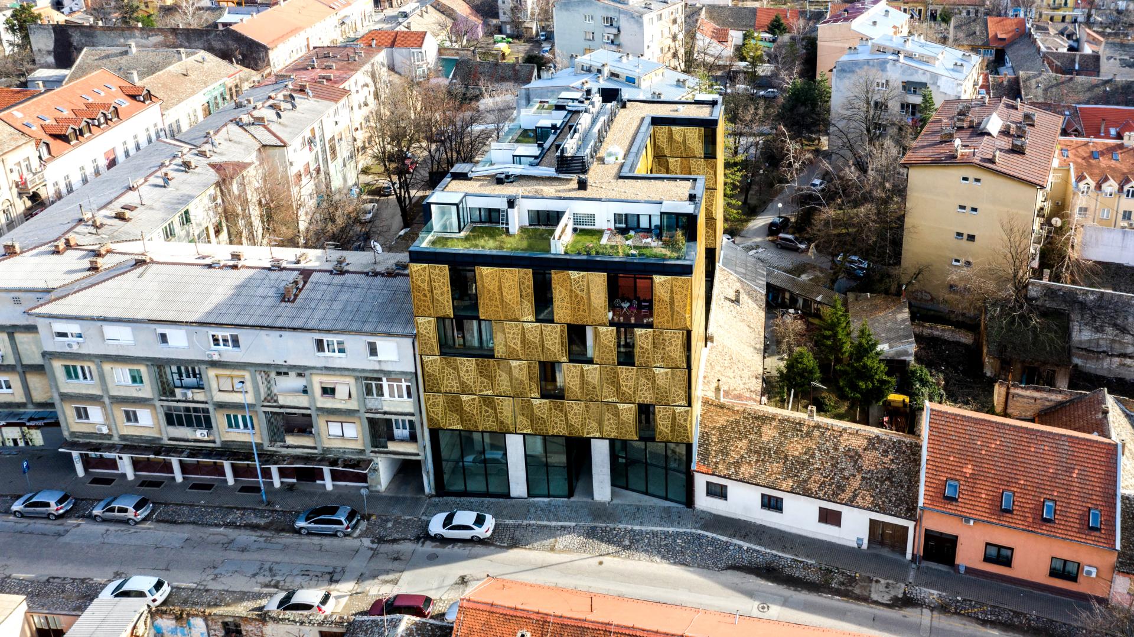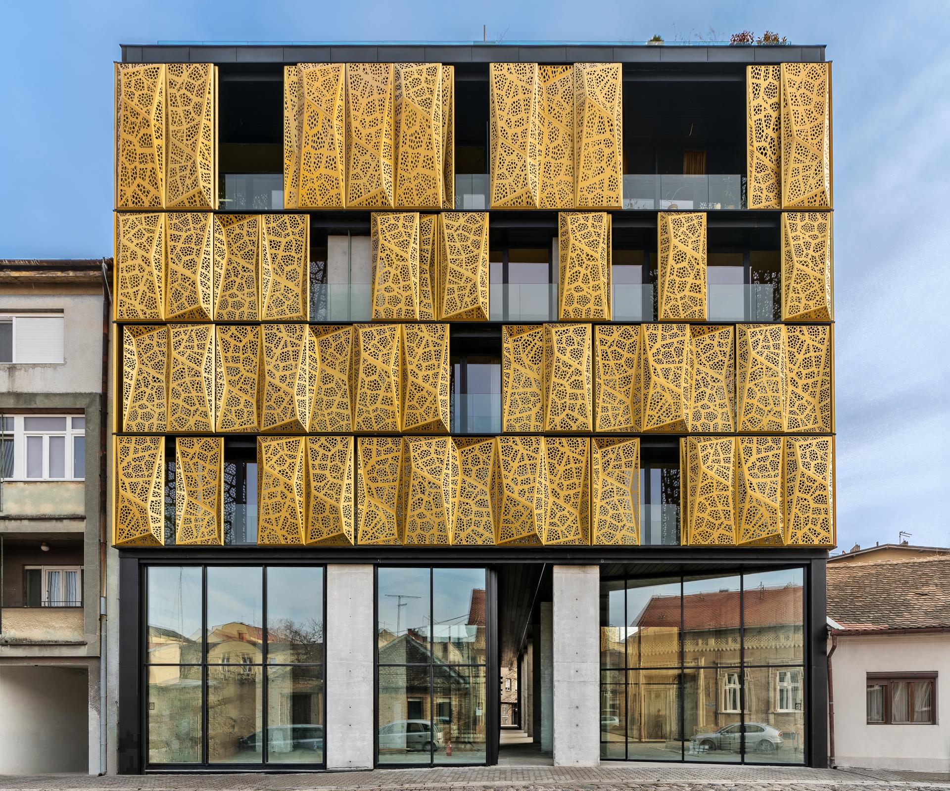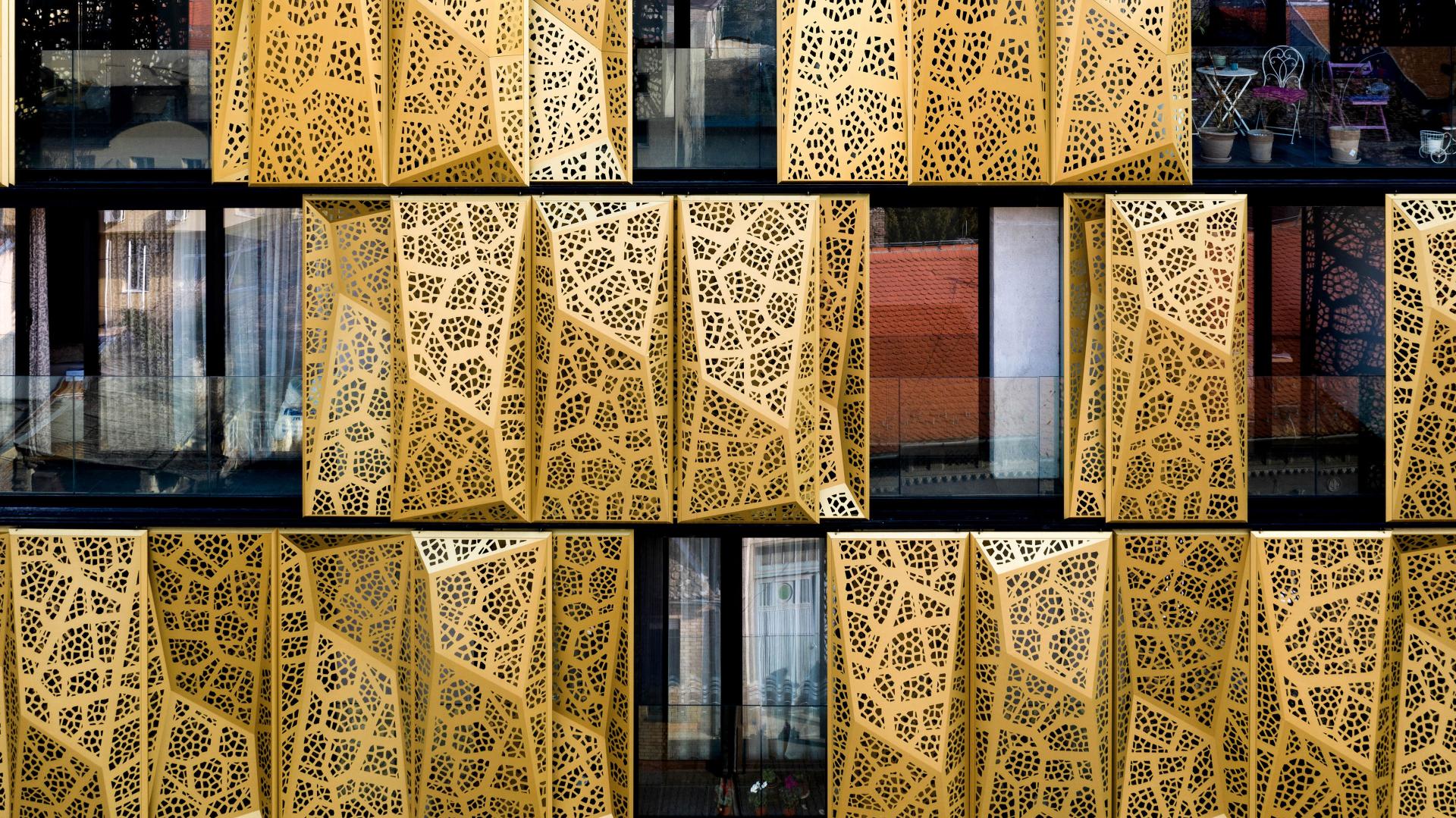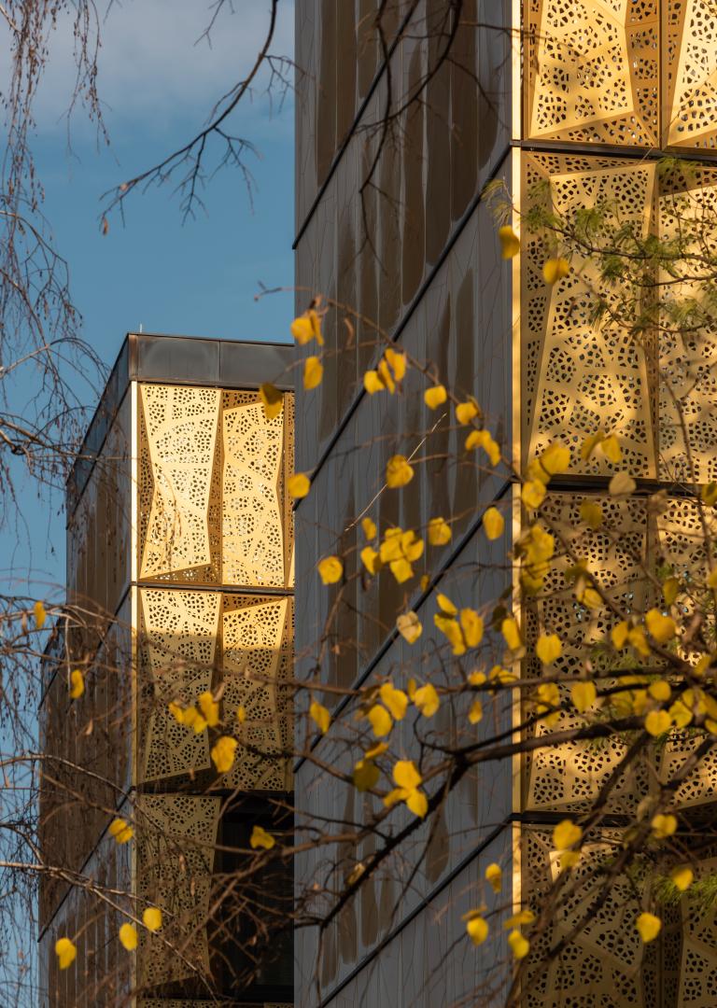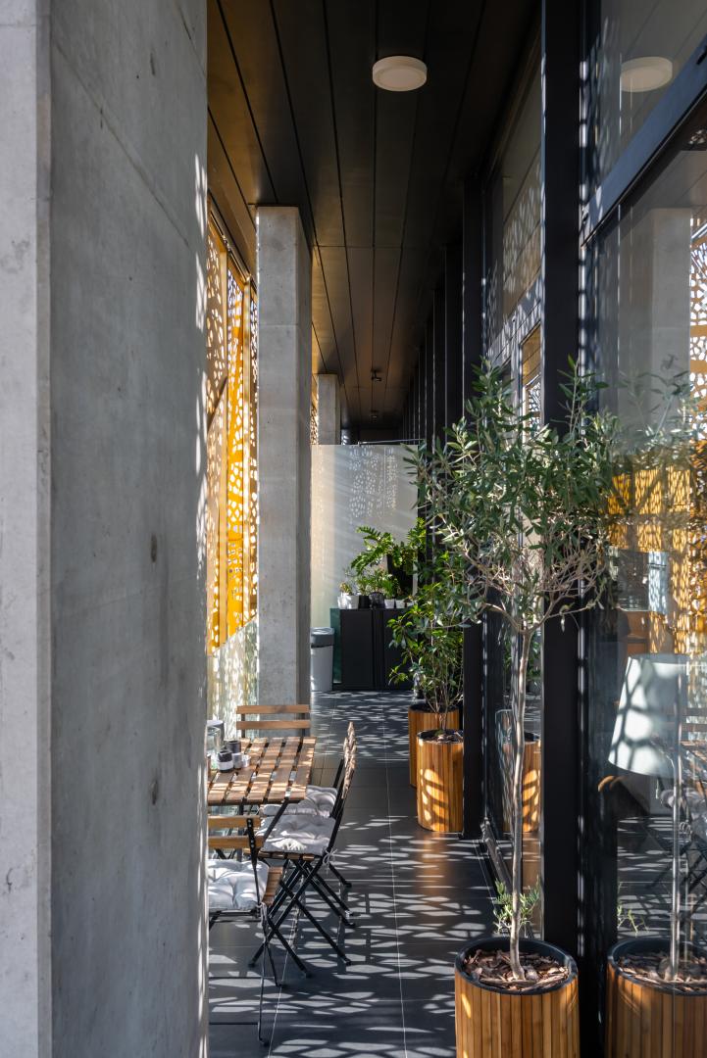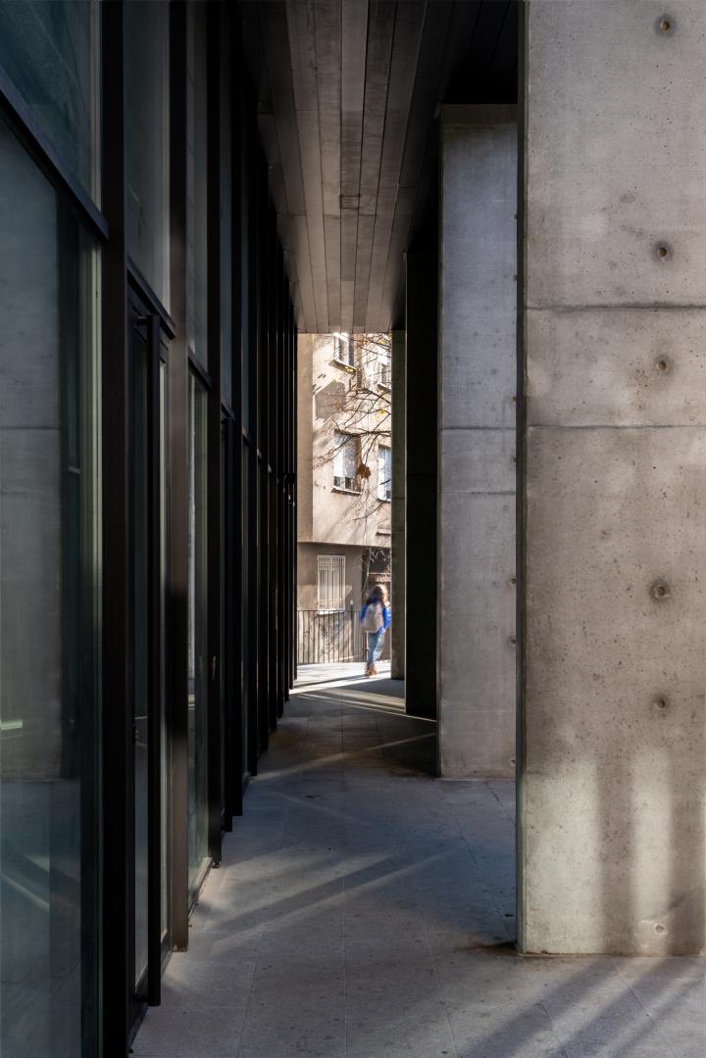SK12
Basic information
Project Title
SK12
Full project title
SK12 concept of living Pancevo
Category
Reconnecting with nature
Project Description
SK12
Geographical Scope
Local
Project Region
Pancevo, Serbia
Urban or rural issues
Mainly urban
Physical or other transformations
It refers to a physical transformation of the built environment (hard investment)
EU Programme or fund
No
Description of the project
Summary
In the heart of Autonomous Province of Vojvodina, Serbia, Pancevo stands as a city of historical significance and vibrant culture. Pancevo is proximity to the capital city Belgrade and have variety of cultural program which makes it a very popular place for living. However Pancevo is also known for being one of the most industrially developed cities in its province, oil refinery that is located in the vicinity among the long tradition of using fossil fuels for heating such as coal and gas are a reason why in the last few decades air pollution is one of the main problems in the city. Inspired by nature, the project integrates principles of energy efficiency, material selection, adaptability and smart design. It bridges the gap between urban development and nature, offering a vision of harmonious, eco-conscious living in densely populated areas.
As a city with a high drive for innovation it provides a perfect place for SK12 project that supports and promotes more innovative and healthier ways of living. The aim of the project is to provide a model for sustainable ways of building, usage of materials and technologies to ensure minimal harmful effects to the ecosystem and rise quality of life. Inspiration for the project is found in simple nature phenomena where recognized principles are then translated into the project design. The role of leaves as natural sun protectors were one of the main inspirations for the project both in appearance and form of sustainability.
The project is tested trough various principles of sustainable architecture such as energy efficiency, material selection, natural ventilation and daylighting, reductionism, adaptability and longevity. It serves as a role model and represents a fusion between human integrity and nature trough ecological efficiency that bridges a gap of urban havoc and natural and healthy way of living.
As a city with a high drive for innovation it provides a perfect place for SK12 project that supports and promotes more innovative and healthier ways of living. The aim of the project is to provide a model for sustainable ways of building, usage of materials and technologies to ensure minimal harmful effects to the ecosystem and rise quality of life. Inspiration for the project is found in simple nature phenomena where recognized principles are then translated into the project design. The role of leaves as natural sun protectors were one of the main inspirations for the project both in appearance and form of sustainability.
The project is tested trough various principles of sustainable architecture such as energy efficiency, material selection, natural ventilation and daylighting, reductionism, adaptability and longevity. It serves as a role model and represents a fusion between human integrity and nature trough ecological efficiency that bridges a gap of urban havoc and natural and healthy way of living.
Key objectives for sustainability
SK12 project doesn’t apply to the result but serves as a solution to the core problem that is the unhealthy way of life that affects the ecosystem and environment. It provides a long-lasting solution for more sustainable living that minimizes the effect of climate change. Project is based on sustainable design principles that focus on reducing the carbon footprint and serving as an example for a healthier way of living.
Energy efficiency - The biggest contributor to air pollution in Pancevo is a long tradition of using fossil fuels for heating that destroys the environment by producing CO2 emissions. By layering the facade and creating the insulation air pocket need for energy consumption is reduced. In addition to the facade, the building's heating system is realized through underfloor heating, which demands half the energy consumption compared to radiator heating. This is because, unlike radiator heating, which necessitates heating from 0 to 90 degrees, underfloor heating, relying on warm water, requires a heating process ranging from 45 to 90 degrees.
Material selection - Project promotes the usage of materials such as exposed concrete and metal cladding that are easily produced and installed. Exposed concrete doesn’t require additional layering so there’s no need for manufacturing what brings environmental and financial benefits, also both metal panels and exposed concrete can be fully recyclable. Aside from the materials themselves, special attention was given to minimizing waste during the production of facade panels. Consequently, all waste from perforation was transformed into secondary raw materials.
Natural ventilation and daylighting - The design draws inspiration from leaves, simplifying the structure to create a natural shading system. The floor height of 3m enables better ventilation and lighting of the space, which gives it additional heat and reduces the need for primary energy through a high intake of daylight.
Energy efficiency - The biggest contributor to air pollution in Pancevo is a long tradition of using fossil fuels for heating that destroys the environment by producing CO2 emissions. By layering the facade and creating the insulation air pocket need for energy consumption is reduced. In addition to the facade, the building's heating system is realized through underfloor heating, which demands half the energy consumption compared to radiator heating. This is because, unlike radiator heating, which necessitates heating from 0 to 90 degrees, underfloor heating, relying on warm water, requires a heating process ranging from 45 to 90 degrees.
Material selection - Project promotes the usage of materials such as exposed concrete and metal cladding that are easily produced and installed. Exposed concrete doesn’t require additional layering so there’s no need for manufacturing what brings environmental and financial benefits, also both metal panels and exposed concrete can be fully recyclable. Aside from the materials themselves, special attention was given to minimizing waste during the production of facade panels. Consequently, all waste from perforation was transformed into secondary raw materials.
Natural ventilation and daylighting - The design draws inspiration from leaves, simplifying the structure to create a natural shading system. The floor height of 3m enables better ventilation and lighting of the space, which gives it additional heat and reduces the need for primary energy through a high intake of daylight.
Key objectives for aesthetics and quality
The exquisite designs observed in nature's creations, honed through millions of years of natural selection, have served as a profound inspiration for the field of biomimicry. Utilizing biomimicry methods, our building facade incorporates nature's rules, algorithms, and principles. These elements are seamlessly integrated into the design, forming panels structured like leaves to replicate the microclimate-regulating capabilities of natural foliage. As a result, our building envelope not only provides shading but also fosters microclimates within, enhancing the living environment and conserving energy. This harmonious blend of form and function has bestowed our building with a distinctive aesthetic, transforming it into a city landmark renowned for its unique connection with nature.
Similar to leaves, these panels facilitate air circulation, augmenting oxygen influx within the building. They adapt their positions based on specific input data, effectively mitigating the sun's impact. Through a strategic balance of open and closed sections, they create a mesh-like structure, akin to the strength found in natural leaves. Aesthetic enhancements emerge through the interplay of shadows, infusing a playful charm and animating the interior architecture.
The panels' mobility grants users the freedom to customize their experience, catering to those preferring open, well-lit spaces and those desiring subtle lighting nuances. This design, mirroring natural processes, raises occupants' awareness of its positive ecological impact. Reduced electricity consumption, stemming from minimized air conditioning needs due to the strategic placement of panels away from the aluminum structure, encourages environmentally responsible behavior among users.
Similar to leaves, these panels facilitate air circulation, augmenting oxygen influx within the building. They adapt their positions based on specific input data, effectively mitigating the sun's impact. Through a strategic balance of open and closed sections, they create a mesh-like structure, akin to the strength found in natural leaves. Aesthetic enhancements emerge through the interplay of shadows, infusing a playful charm and animating the interior architecture.
The panels' mobility grants users the freedom to customize their experience, catering to those preferring open, well-lit spaces and those desiring subtle lighting nuances. This design, mirroring natural processes, raises occupants' awareness of its positive ecological impact. Reduced electricity consumption, stemming from minimized air conditioning needs due to the strategic placement of panels away from the aluminum structure, encourages environmentally responsible behavior among users.
Key objectives for inclusion
Our project's primary objectives revolve around enhancing inclusive access in various aspects. The building ensures excellent accessibility through well-defined pedestrian pathways guiding users into the interior. Pedestrian guidance employs a funnel-shaped approach, creating a seamless flow along the walkway. The ground floor, designed as a public space, hosts shops strategically organized to cater to diverse user needs. An accessible atrium welcomes all users, featuring clear and straightforward communication elements. The flat, obstacle-free surface, equipped with ramps, facilitates movement, enabling people with disabilities to navigate freely.
To enhance financial accessibility, we have integrated biomimicry principles into the design of facade panels. This approach reduces air conditioning usage, leading to cost savings in the long term. The objective is to make the project accessible to economically disadvantaged individuals. Universal design principles are incorporated, allowing users to adapt the space according to their preferences. Residential spaces feature full-height facade glazing, ensuring openness and ample natural light. The facade panels offer flexibility, allowing users to partially enclose or open up the space, catering to different lighting preferences. The movement of facade panels enables users to adjust light levels according to their needs, accommodating various user requirements effectively.
Our project advocates for innovative social models, emphasizing diversity and driving social changes to raise awareness within society. It encourages collaborative efforts for the community and environmental benefit, promoting a more inclusive society.
To enhance financial accessibility, we have integrated biomimicry principles into the design of facade panels. This approach reduces air conditioning usage, leading to cost savings in the long term. The objective is to make the project accessible to economically disadvantaged individuals. Universal design principles are incorporated, allowing users to adapt the space according to their preferences. Residential spaces feature full-height facade glazing, ensuring openness and ample natural light. The facade panels offer flexibility, allowing users to partially enclose or open up the space, catering to different lighting preferences. The movement of facade panels enables users to adjust light levels according to their needs, accommodating various user requirements effectively.
Our project advocates for innovative social models, emphasizing diversity and driving social changes to raise awareness within society. It encourages collaborative efforts for the community and environmental benefit, promoting a more inclusive society.
Results in relation to category
Our residential building embodies energy efficiency by emulating tree leaves, embracing a biomimetic approach to design. This enhances resident comfort and fosters environmental awareness. The facade creates a microclimate, channeling airflow upwards and outwards, ensuring continuous ventilation. The green roof not only adds aesthetic value but also serves as a functional, sustainable solution, reducing cities' ecological impact. Plants absorb carbon dioxide, emit oxygen, and the roof manages rainwater, alleviating pressure on urban sewers, curbing flood risks, and enhancing the urban landscape.
Central to our project is waste reduction through recycling. By repurposing metal sheet perforation waste into secondary raw materials, we minimize environmental impact. Recycling fosters natural ecosystem preservation. Our commitment to ecologically responsible practices raises awareness, promoting a sustainable lifestyle and a brighter future for generations to come.
Central to our project is waste reduction through recycling. By repurposing metal sheet perforation waste into secondary raw materials, we minimize environmental impact. Recycling fosters natural ecosystem preservation. Our commitment to ecologically responsible practices raises awareness, promoting a sustainable lifestyle and a brighter future for generations to come.
How Citizens benefit
Chosen as the venue for the 2018 Art Biennale in Pančevo, SK12 stands as a testament to community progress and environmental consciousness. Our project's core objectives harmonize effortlessly with the promotion of public gatherings and cultural events. During the initial phase of site exploration and context analysis, our aim extended beyond immediate assistance to the community. We sought to gather essential data related to residents' needs and the environment, fostering an interactive approach crucial for the project's success.
Engaging in conversations with Biennale visitors proved invaluable, shaping the project's conceptualization significantly. A key insight emerged—the imperative need to enhance functionality and communication within and around the location. This insight materialized through the design of a public passageway integrated into the building's ground floor. This covered passage, accessible to all, emerged as a vital element, enhancing movement within the location and neighboring blocks.
The site's enhancement paralleled the boost in community efficiency and productivity, fostering a more sustainable and inclusive society. The passageway, open to everyone, served not only as a thoroughfare but also as a shelter during adverse weather conditions, ensuring a high level of comfort and safety for the community. Upon completion, it became evident that the structure held particular significance for children, senior citizens, and individuals with disabilities. Its role in providing mobility and functionality underscored its value as valuable assets bestowed upon the community.
Engaging in conversations with Biennale visitors proved invaluable, shaping the project's conceptualization significantly. A key insight emerged—the imperative need to enhance functionality and communication within and around the location. This insight materialized through the design of a public passageway integrated into the building's ground floor. This covered passage, accessible to all, emerged as a vital element, enhancing movement within the location and neighboring blocks.
The site's enhancement paralleled the boost in community efficiency and productivity, fostering a more sustainable and inclusive society. The passageway, open to everyone, served not only as a thoroughfare but also as a shelter during adverse weather conditions, ensuring a high level of comfort and safety for the community. Upon completion, it became evident that the structure held particular significance for children, senior citizens, and individuals with disabilities. Its role in providing mobility and functionality underscored its value as valuable assets bestowed upon the community.
Physical or other transformations
It refers to a physical transformation of the built environment (hard investment)
Innovative character
This project distinguishes itself through the innovative application of biomimetic principles and parameters in shaping the facade envelope tailored to its environment. Each facade element emulates tree leaf characteristics, ensuring both form and function. The panel design draws inspiration from natural tools, translated using mathematical concepts. Employing a fractal Voronoi diagram algorithm, akin to leaf structures, and genetic algorithms for optimizing strength-to-roughness ratios, the panels were created using Rhinoceros 4.0 and Grasshopper 0.8.006 software, incorporating VB script and the Galapagos plugin. The diversity of 6 panel types, cleverly rotated vertically and horizontally during assembly, avoids monotony, imperceptible to the human eye. The eco-mechanism employs a self-assembly system based on a fractal Voronoi framework.
Notably, the project design earmarks the entire ground floor as public space, fostering a sense of community living within a residential setting. The project's ethos centers on sustainability and inclusivity, allowing unhindered movement for all users. Its energy-efficient design results in substantial financial savings through reduced electricity consumption. Moreover, minimal waste generated during panel production is repurposed into secondary raw materials, rendering the facade production financially viable and environmentally responsible.
Notably, the project design earmarks the entire ground floor as public space, fostering a sense of community living within a residential setting. The project's ethos centers on sustainability and inclusivity, allowing unhindered movement for all users. Its energy-efficient design results in substantial financial savings through reduced electricity consumption. Moreover, minimal waste generated during panel production is repurposed into secondary raw materials, rendering the facade production financially viable and environmentally responsible.
Disciplines/knowledge reflected
The production process of the panel demanded continuous coordination and communication between us and the various fabricators involved in crafting different elements of the facade panel. Feal company extruded the load-bearing sub-frames, essential for attaching the facade panel to the building. Professor Dr. Tomislav Marinković played a pivotal role due to his unique expertise in conducting tolerance checks for materials used in aluminum extrusion tools, making his involvement indispensable. Starting with laser-cutting the material at Water Jet company, we utilized metal sheets precisely tailored to the panel dimensions, minimizing waste primarily generated during the perforation process. Even this waste was repurposed into secondary raw materials. The cut pieces were then sent to Belim company for bending, giving the panels their distinctive three-dimensional form. Following bending, they were forwarded to Alumil company in Vlasenica for anodizing.
Throughout the production stages, our focus was on engaging domestic manufacturers wherever possible. Tehnomarket company handled the extrusion of frames, which were later sent to Alumil for anodizing. Subsequently, our architectural studio meticulously designed all panel details and elements. We concentrated on facade assembly, expertly combining frames with the 3D fill of the panels. Probanat Construction executed the entire assembly, incorporating Geze Rollan System wheels for movable facade panels. For non-perforated panels, SW Line company managed the rolling process. The production process's unique value lies in creating a flawless facade system replicable in diverse conditions. Additionally, the assembly process is remarkably swift, saving both time and money, while minimizing waste generation.
Throughout the production stages, our focus was on engaging domestic manufacturers wherever possible. Tehnomarket company handled the extrusion of frames, which were later sent to Alumil for anodizing. Subsequently, our architectural studio meticulously designed all panel details and elements. We concentrated on facade assembly, expertly combining frames with the 3D fill of the panels. Probanat Construction executed the entire assembly, incorporating Geze Rollan System wheels for movable facade panels. For non-perforated panels, SW Line company managed the rolling process. The production process's unique value lies in creating a flawless facade system replicable in diverse conditions. Additionally, the assembly process is remarkably swift, saving both time and money, while minimizing waste generation.
Methodology used
The project methodology is rooted in the profound connection with the community and nature. Analyzing the project's core principles reveals the clear trajectory that SK12 has followed from its inception. The conceptual work unfolds in four distinct phases, each dedicated to sustainability.
The initial phase centers on contextual research and seamless integration into the surroundings. In-depth exploration of the location and understanding the community's challenges underscored the project's mission to elevate the standard of healthy living.
The second phase focuses on crafting a form tailored to the location's needs. Meticulous research ensures harmony with the environment, preserving its original aesthetics and distinctive elements. This form is not only visually appealing but also functionally efficient, optimizing space utilization and becoming an integral part of the community.
The third phase delves into sustainable materials research, emphasizing materials that offer tangible benefits and promote energy efficiency. Careful selections highlight the significance of thoughtful materials in daily life and the long-term impact on the environment.
The fourth phase involves designing the facade and green roof to enhance sustainability, naturalness, and natural flows. Exploring relationships between sunlight and illumination led to the conclusion that SK12 requires a facade embodying the micro-climate enveloping the entire structure. A complete green roof was deemed essential, incorporating nature-inspired motifs, natural sustainability matrices, and visual aesthetics derived from previous findings.
The initial phase centers on contextual research and seamless integration into the surroundings. In-depth exploration of the location and understanding the community's challenges underscored the project's mission to elevate the standard of healthy living.
The second phase focuses on crafting a form tailored to the location's needs. Meticulous research ensures harmony with the environment, preserving its original aesthetics and distinctive elements. This form is not only visually appealing but also functionally efficient, optimizing space utilization and becoming an integral part of the community.
The third phase delves into sustainable materials research, emphasizing materials that offer tangible benefits and promote energy efficiency. Careful selections highlight the significance of thoughtful materials in daily life and the long-term impact on the environment.
The fourth phase involves designing the facade and green roof to enhance sustainability, naturalness, and natural flows. Exploring relationships between sunlight and illumination led to the conclusion that SK12 requires a facade embodying the micro-climate enveloping the entire structure. A complete green roof was deemed essential, incorporating nature-inspired motifs, natural sustainability matrices, and visual aesthetics derived from previous findings.
How stakeholders are engaged
Several fabricators actively engaged in the production process of the facade panel, meticulously testing its performance and exploring manufacturing possibilities for each element. Thorough examinations of material limitations and potential were conducted. Enthusiastic participation came from fabricators outside the field, enriching the learning process as they collaborated with us to assemble this unique panel. Their involvement elevated the quality of our building, making it a prominent landmark in Pančevo.
Regionally, companies like Belim Company, Tehnomarket Aluminium, WATER JET and Probanat Izgradnja in Serbia, Feal and Alumil in Vlasenica, Bosnia and Herzegovina, played crucial roles. Feal handled the extrusion of sub-frames, Tehnomarket worked on aluminum profiles, and Belim specialized in bending sheets using advanced Trumpf bending machines. Water jet technology created precise perforations, while Alumil managed the anodizing process. Probanat Izgradnja took charge of panel installation, ensuring meticulous execution.
Professor Dr. Tomislav Marinković from Niš, an expert in our region, conducted vital tolerance checks for aluminum extrusion tools. His expertise significantly contributed to the profile design process, specifically in developing tools for extruding profiles. To meet specific requirements, some materials were imported from the Netherlands, including a special aluminum alloy, AlMg3, known for its outstanding corrosion resistance and high fatigue strength. This alloy was ideal for anodizing processes.
Collaborative efforts among stakeholders heightened environmental awareness. Emphasizing energy and material efficiency, we achieved a waste-free production process. Even minimal waste generated during perforation was repurposed into secondary raw materials, demonstrating our commitment to sustainable practices.
Regionally, companies like Belim Company, Tehnomarket Aluminium, WATER JET and Probanat Izgradnja in Serbia, Feal and Alumil in Vlasenica, Bosnia and Herzegovina, played crucial roles. Feal handled the extrusion of sub-frames, Tehnomarket worked on aluminum profiles, and Belim specialized in bending sheets using advanced Trumpf bending machines. Water jet technology created precise perforations, while Alumil managed the anodizing process. Probanat Izgradnja took charge of panel installation, ensuring meticulous execution.
Professor Dr. Tomislav Marinković from Niš, an expert in our region, conducted vital tolerance checks for aluminum extrusion tools. His expertise significantly contributed to the profile design process, specifically in developing tools for extruding profiles. To meet specific requirements, some materials were imported from the Netherlands, including a special aluminum alloy, AlMg3, known for its outstanding corrosion resistance and high fatigue strength. This alloy was ideal for anodizing processes.
Collaborative efforts among stakeholders heightened environmental awareness. Emphasizing energy and material efficiency, we achieved a waste-free production process. Even minimal waste generated during perforation was repurposed into secondary raw materials, demonstrating our commitment to sustainable practices.
Global challenges
Global pollution, originating from energy sources, presents a formidable challenge to our planet. In our project, a diligent approach was undertaken to create microclimates using eco-panels. The building's microclimate is naturally regulated through custom-designed curtains, ensuring a climate-adapted living environment without energy consumption. Similar to leaves, these panels generate air, enhancing oxygen intake within the building. Their position adjusts based on input data, effectively managing sunlight impact through a balanced mesh structure resembling a leaf.
The rise in oxygen levels inside the facade and the building stems from temperature disparities between external and internal environments, inducing airflow. Just as leaves create a pleasant microclimate by casting shadows, generating temperature variations, and producing oxygen, these panels replicate these effects. This innovative building envelope enhances environmental conditions and comfort while conserving electrical energy, contributing to nature preservation.
The algorithms employed in this domain reduce annual electricity consumption by up to 30%, lowering summer temperatures by approximately 5-6 degrees Celsius and elevating winter temperatures by 7-8 degrees Celsius within the building.
The rise in oxygen levels inside the facade and the building stems from temperature disparities between external and internal environments, inducing airflow. Just as leaves create a pleasant microclimate by casting shadows, generating temperature variations, and producing oxygen, these panels replicate these effects. This innovative building envelope enhances environmental conditions and comfort while conserving electrical energy, contributing to nature preservation.
The algorithms employed in this domain reduce annual electricity consumption by up to 30%, lowering summer temperatures by approximately 5-6 degrees Celsius and elevating winter temperatures by 7-8 degrees Celsius within the building.
Learning transferred to other parties
The devised facade system represents a functional solution that significantly enhances privacy, particularly in densely populated urban areas. Through extensive research on the relationships between sunlight exposure, ventilation, and open spaces, the design addresses the growing need for privacy without compromising the quality and comfort of living spaces. Urban life necessitates heightened privacy, often achieved at the expense of natural light and ventilation, leading to increased energy consumption for artificial lighting and air conditioning. These essential requirements profoundly influenced the spatial design and the formation of the building envelope, specifically our facade, founded on biomimetic principles.
These facade elements were meticulously examined both individually and collectively. As a cohesive unit, they constitute a replicable product that can seamlessly integrate into various projects, including hotels, residential buildings, and similar structures. The facade establishes a microclimate enveloping the entire building, guiding airflow upwards and from the interior to the exterior, ensuring continuous ventilation. Its energy-efficient and functional nature makes it an ideal solution that, if applied serially, could significantly enhance our environment, fostering healthier and more comfortable living conditions.
These facade elements were meticulously examined both individually and collectively. As a cohesive unit, they constitute a replicable product that can seamlessly integrate into various projects, including hotels, residential buildings, and similar structures. The facade establishes a microclimate enveloping the entire building, guiding airflow upwards and from the interior to the exterior, ensuring continuous ventilation. Its energy-efficient and functional nature makes it an ideal solution that, if applied serially, could significantly enhance our environment, fostering healthier and more comfortable living conditions.
Keywords
Sustainable architecture
Ecological efficiency
Innovative technologies
Nature inspired
Social accessibility

