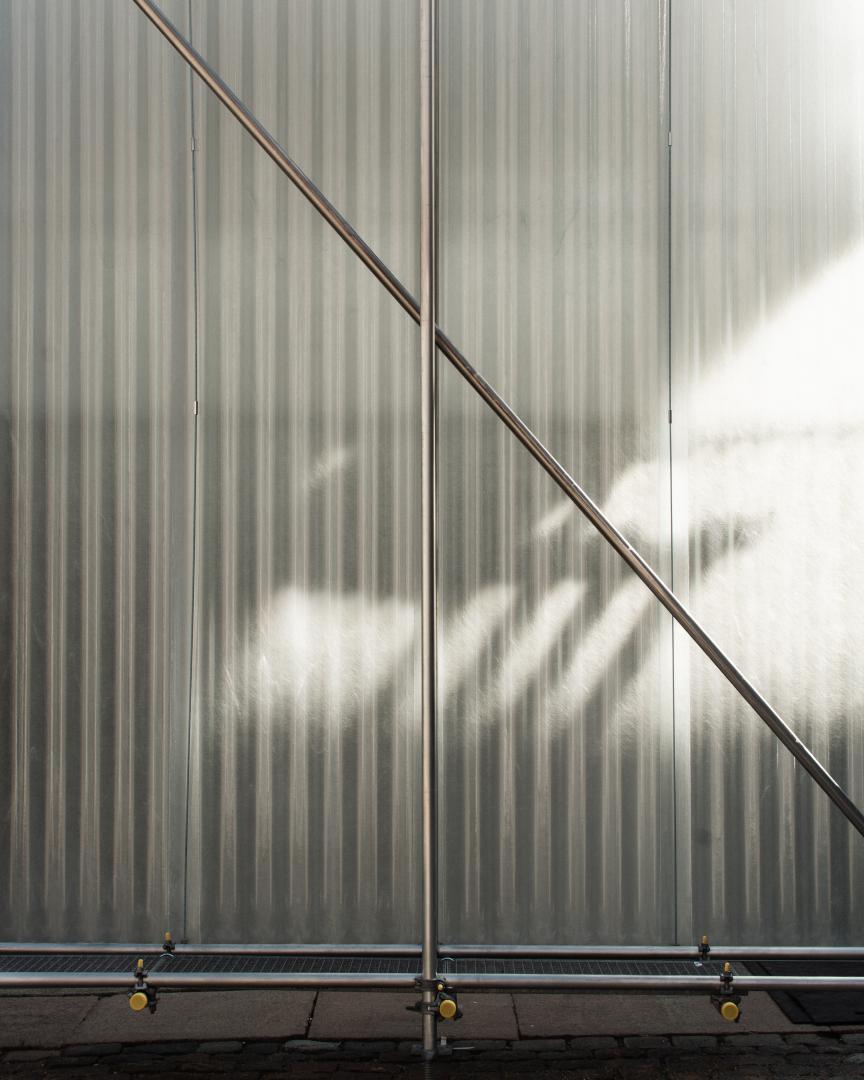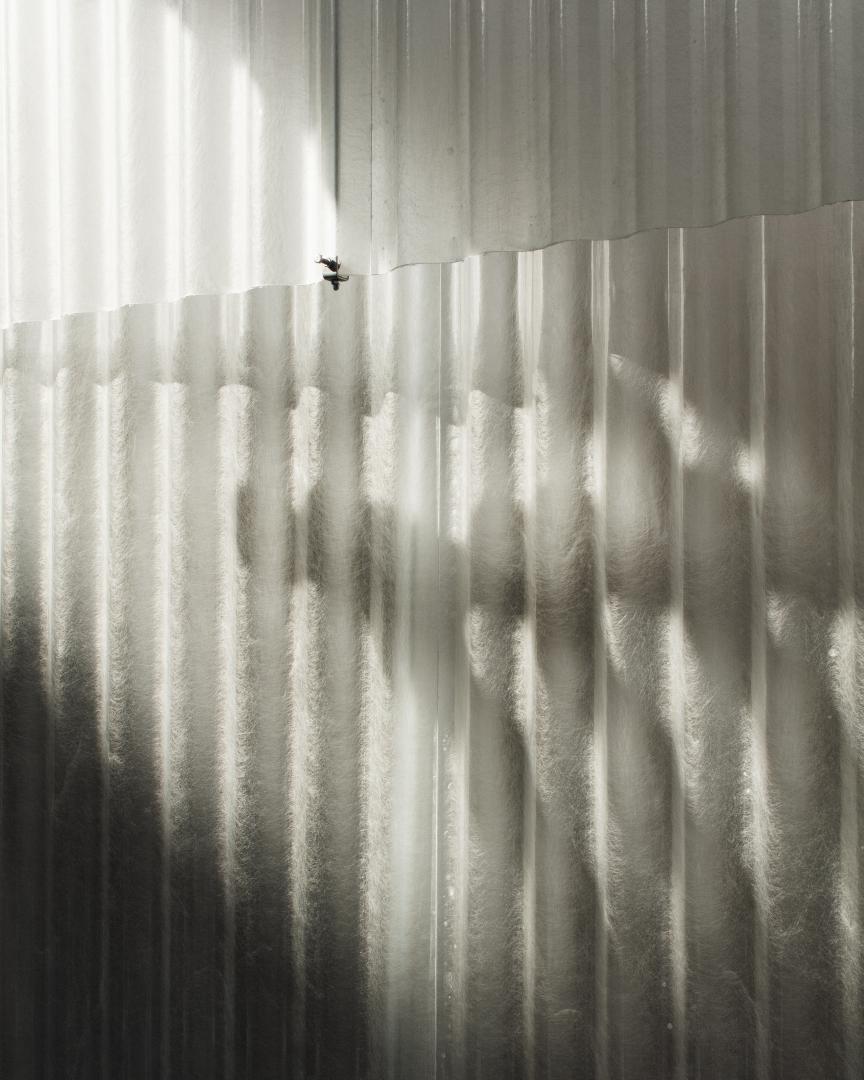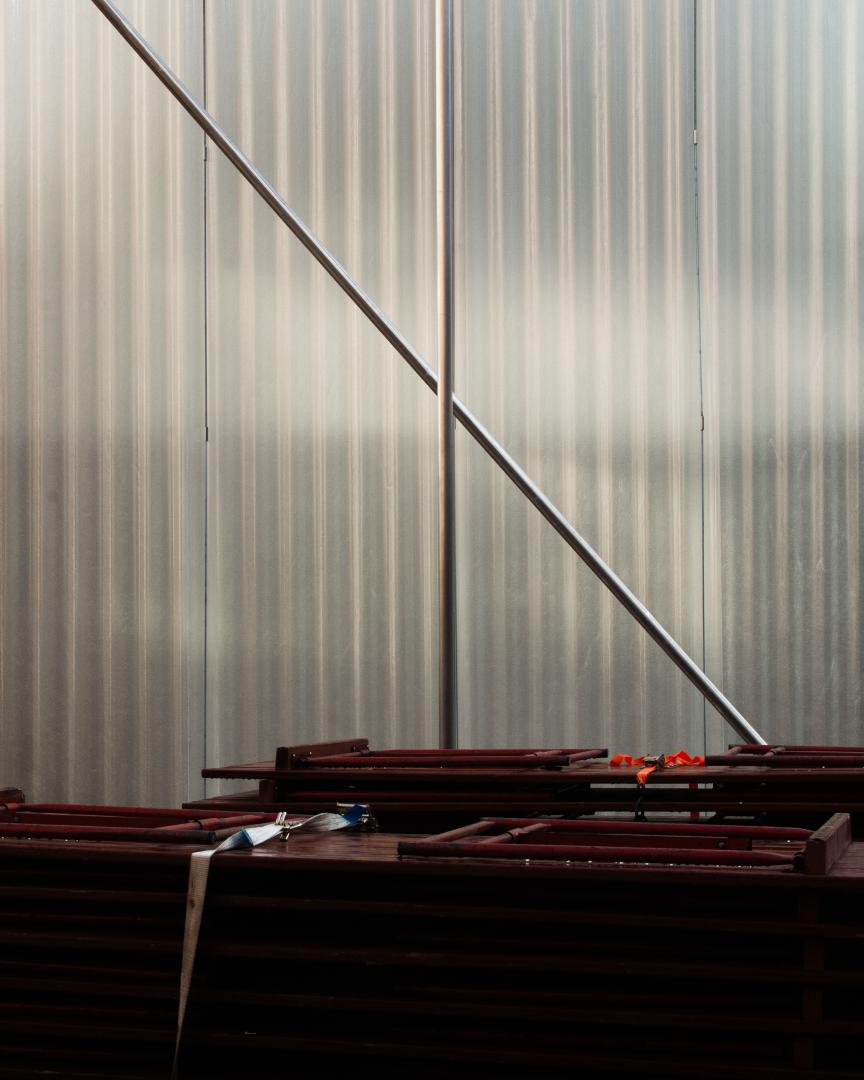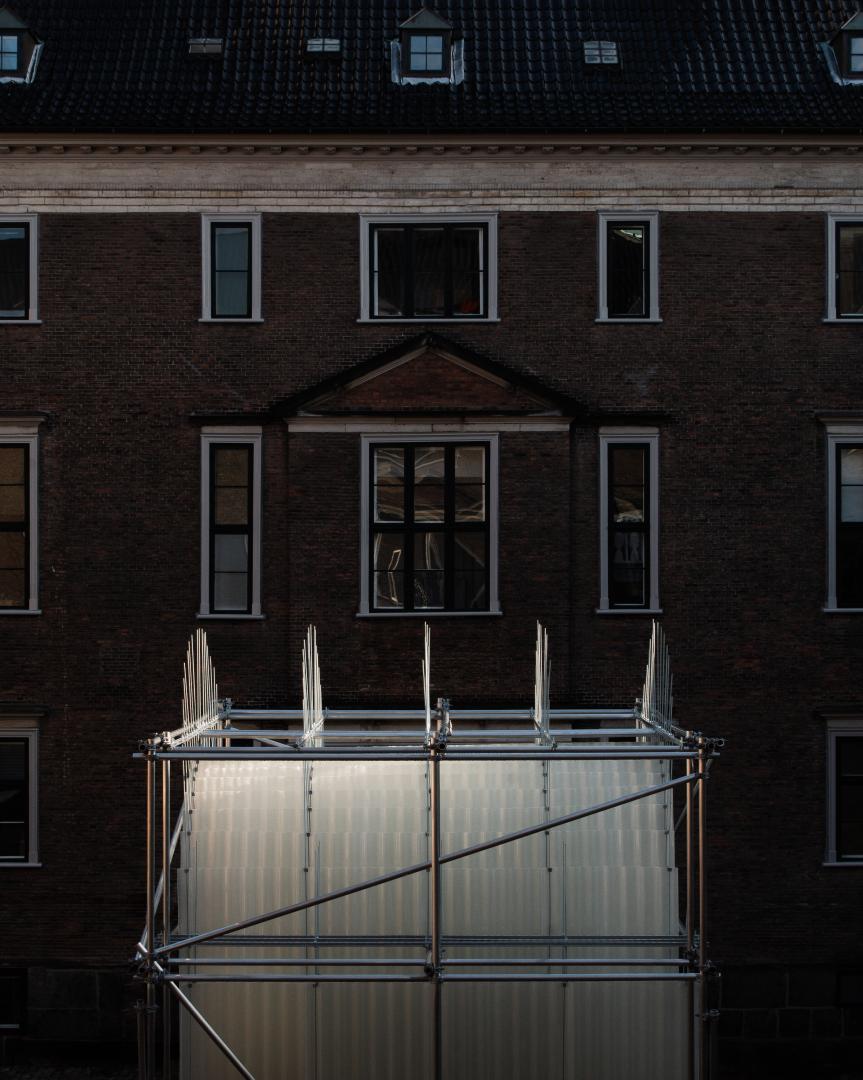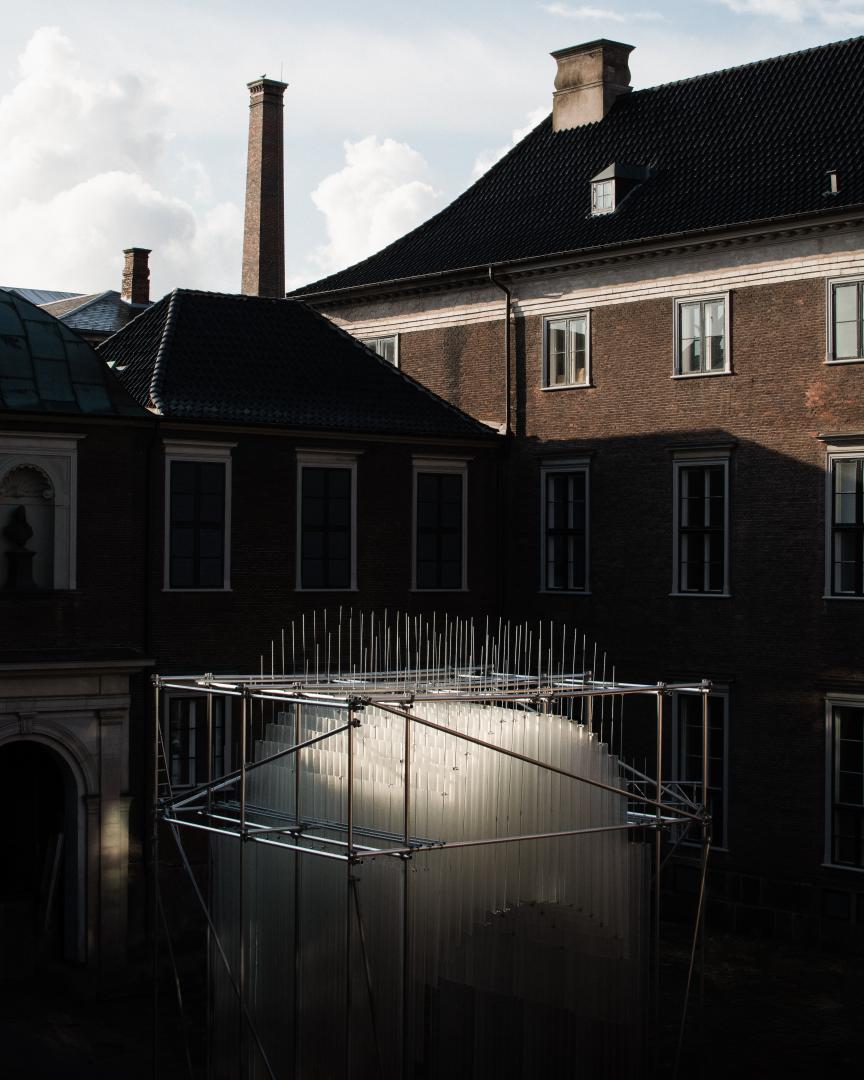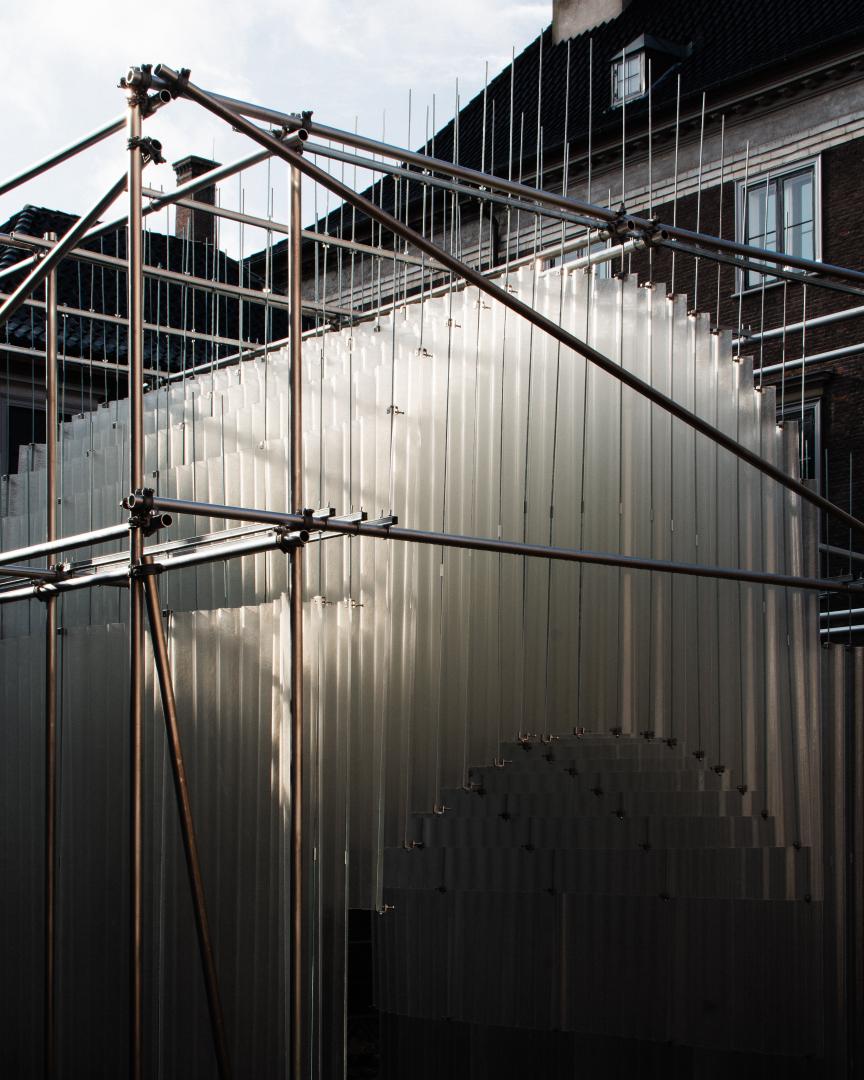Off-The-Shelf
Basic information
Project Title
Off-The-Shelf
Full project title
Off-The-Shelf
Category
Regaining a sense of belonging
Project Description
The pavilion proposes a new archway inside the courtyards at Charlottenborg building on the principles of compression/release already at play, to create a dramatic and immersive experience for visitors at CHART 2023.
Functioning as a meeting point inside the busy courtyard, the structure foregrounds the aesthetics of a baroque palace, but achieves this appearance using “off-the-shelf” materials including corrugated fiberglass sheets and galvanised steel scaffolding standards.
Functioning as a meeting point inside the busy courtyard, the structure foregrounds the aesthetics of a baroque palace, but achieves this appearance using “off-the-shelf” materials including corrugated fiberglass sheets and galvanised steel scaffolding standards.
Geographical Scope
National
Project Region
Sweden
Urban or rural issues
It addresses urban-rural linkages
Physical or other transformations
It refers to other types of transformations (soft investment)
EU Programme or fund
No
Description of the project
Summary
Visitors moving from Kungens Nytorv to the art galleries at Charlottenborg kunsthal are guided through a meticulously designed sequence of spaces. The baroque architecture cleverly manipulates space, creating an immersive experience with moments of compression and release. Our goal was to build upon this experience.
We introduced a new "archway" within the courtyard, serving as both an intriguing foreign object to observe and an interactive space to navigate. This approach to space sequencing not only facilitates movement but also adds drama and spectacle, providing a meeting point in the expansive courtyard.
This architectural addition comprises familiar components adapted to the baroque palace's context. It maintains a distinct character while adhering to the palace's rhythm and proportions. A double colonnade made of galvanized steel scaffolding standards mimics the Corinthian pilasters on the palace's central risalite. Scaffolding ledgers, positioned to echo the architrave and cornice details on the distant facade, support vertically hung corrugated fiberglass sheets that replicate the Tuscan/Doric portal at the far end of the courtyard. These translucent fiberglass panels define the portal's volume and filter daylight, creating a dynamic visual effect that aligns with the New European Bauhaus code of 'Enriching'.
The design's core concept is 'pre-use', addressing the second Bauhaus code of sustainability. It adheres to the principle of using only readily available household components. The entire composition and detailing follow this idea, emphasizing that all building components remain unprocessed and are intended to have a life beyond the Chart exhibition, preserving their original forms.
Moreover, the choice of 'off-the-shelf' building components ensures universal recognition and understanding, transcending backgrounds and social classes. While individually mundane, their arrangement wi
We introduced a new "archway" within the courtyard, serving as both an intriguing foreign object to observe and an interactive space to navigate. This approach to space sequencing not only facilitates movement but also adds drama and spectacle, providing a meeting point in the expansive courtyard.
This architectural addition comprises familiar components adapted to the baroque palace's context. It maintains a distinct character while adhering to the palace's rhythm and proportions. A double colonnade made of galvanized steel scaffolding standards mimics the Corinthian pilasters on the palace's central risalite. Scaffolding ledgers, positioned to echo the architrave and cornice details on the distant facade, support vertically hung corrugated fiberglass sheets that replicate the Tuscan/Doric portal at the far end of the courtyard. These translucent fiberglass panels define the portal's volume and filter daylight, creating a dynamic visual effect that aligns with the New European Bauhaus code of 'Enriching'.
The design's core concept is 'pre-use', addressing the second Bauhaus code of sustainability. It adheres to the principle of using only readily available household components. The entire composition and detailing follow this idea, emphasizing that all building components remain unprocessed and are intended to have a life beyond the Chart exhibition, preserving their original forms.
Moreover, the choice of 'off-the-shelf' building components ensures universal recognition and understanding, transcending backgrounds and social classes. While individually mundane, their arrangement wi
Key objectives for sustainability
By employing readily available off-the-shelf materials without any cutting, screwing, gluing, or other forms of manipulation, these materials can enjoy an extended lifespan, potentially lasting indefinitely and participating in numerous projects while effortlessly adapting to new forms. Sustainability doesn't solely rely on the inherent properties of the materials themselves; rather, it hinges on the accessibility and ease of use by anyone who wishes to employ them, thereby enabling their reuse in various ways.
Key objectives for aesthetics and quality
At CHART 2023, the pavilion's materials were strategically assembled to interact with the Baroque palace, taking on the form of an arch and occupying a central position within the courtyard. The assembly method highlighted standard materials, often underestimated for their aesthetic value, by placing them at the forefront and elevating their inherent beauty and unique properties for all to see.
Key objectives for inclusion
Within a Baroque palace that accommodates the Danish Art Academy, the Art library, and art galleries, this space traditionally attracts the upper echelons of society, be it the economically privileged or the culturally elite. The palace itself, dating back to the 1600s, boasts imposing dark brick architecture. In stark contrast, the pavilion embraces readily available off-the-shelf materials, accessible to anyone. Its assembly joints are visible and comprehensible to all, making it an object that can be understood and engaged with from a universally shared perspective.
Results in relation to category
- I apologize for the short notice, as I only discovered the opportunity to enter this competition one hour before the submission deadline. The competition's sole objective was to present an approach aligned with the New European Bauhaus, and to my delight, the panel of jurors selected it as the winner from a pool of approximately 70 applicants. We invested considerable effort into this project and hope that it will be recognized for this prestigious award, especially considering that the pavilion competition offered no monetary prizes. Given more time, I would have been able to further refine the application.
How Citizens benefit
Applying the principle of using unaltered off-the-shelf materials holds the potential for significantly increasing the rate of reuse, particularly in larger projects, thereby achieving substantial efficiency and positive outcomes.
Physical or other transformations
It refers to other types of transformations (soft investment)
Innovative character
I see you've left your request blank. Please provide the text you'd like me to rewrite, and I'll be happy to assist you.
Disciplines/knowledge reflected
The pavilion was initially designed for a short lifespan of four days. However, its utilization of off-the-shelf components that can be easily reassembled in different contexts or adapted into new forms contributed to it being awarded the prestigious CHART Architecture 2023 prize. Currently, it is on display at Industriens hus in the heart of Copenhagen, serving as a testament to the viability of its concept. Looking ahead, its next phase involves transformation into an outdoor kitchen in the woodlands of Sweden, extending its life and functionality in an entirely new environment.
Methodology used
Observing a site and having the capacity to harmonize with materials found in various societies worldwide. Possessing the ability to dismantle the structure for reassembly in an entirely different location.
How stakeholders are engaged
In this instance, the project is primarily aimed at the broader building industry, with a specific focus on architects and builders.
Global challenges
-
Learning transferred to other parties
Material reuse, cultural relevance, and the accessibility of readily available off-the-shelf materials.
Keywords
Off-the-shelf materials
Contextualization
Assembly
Reuse
Accessibility

