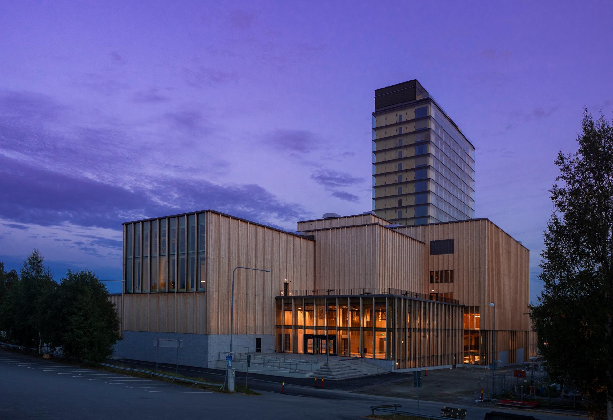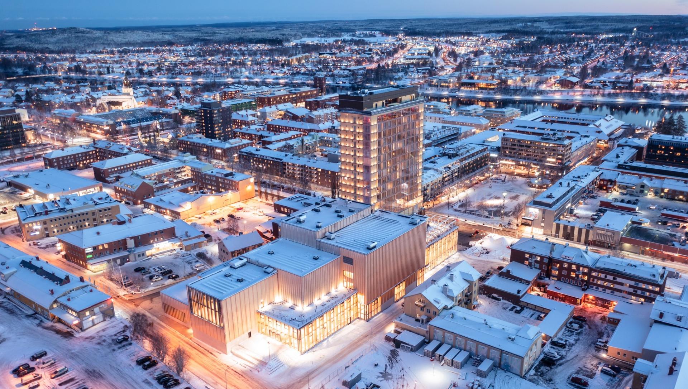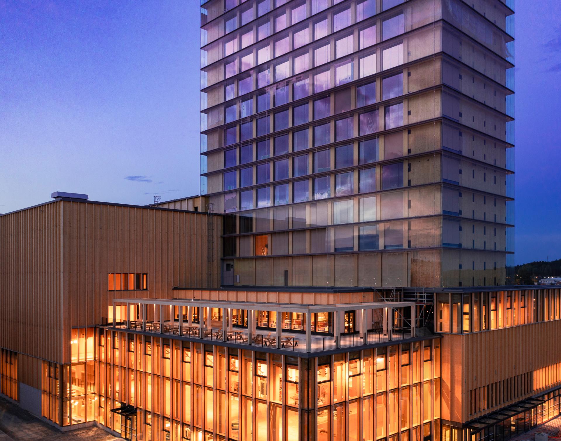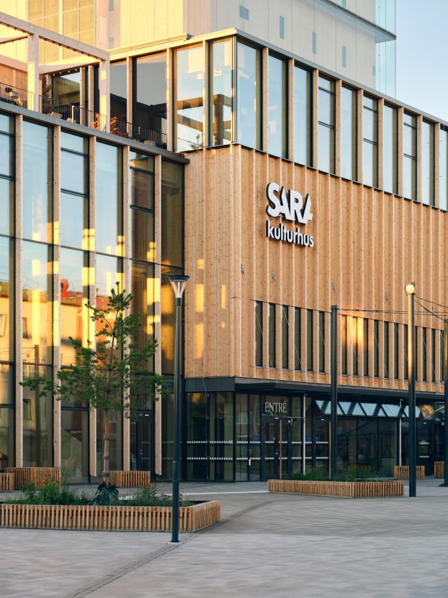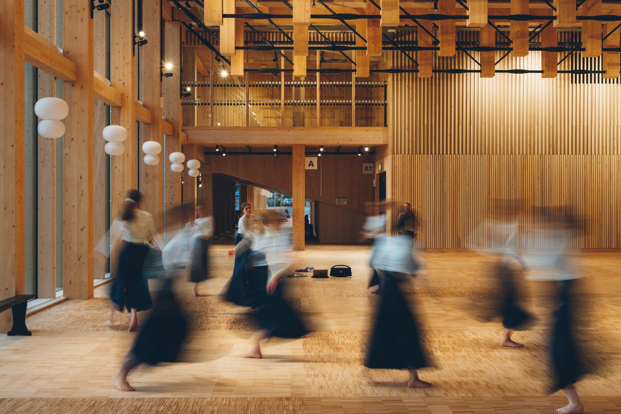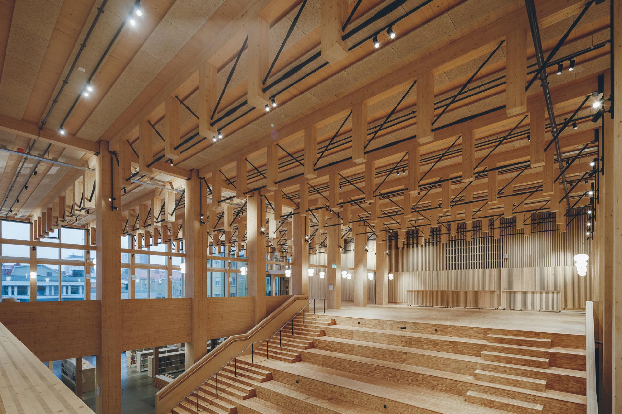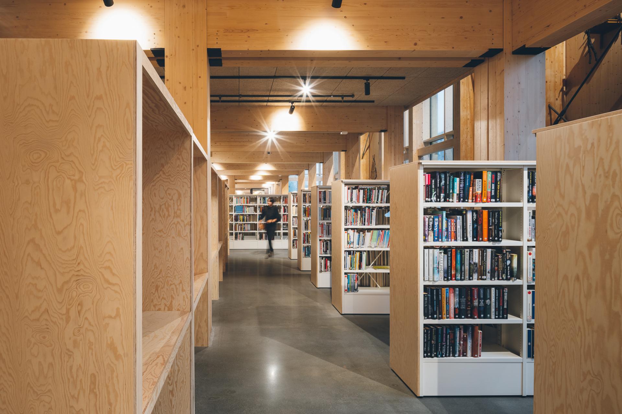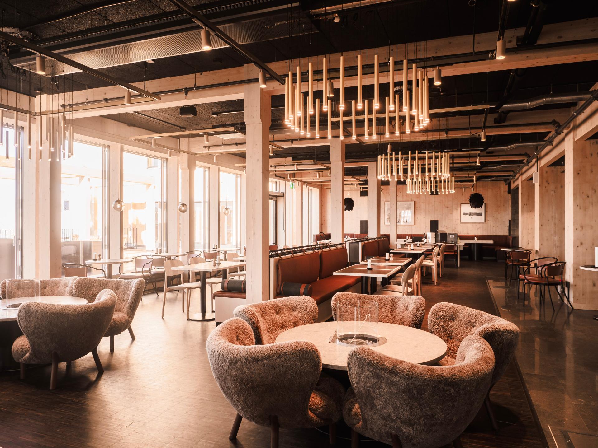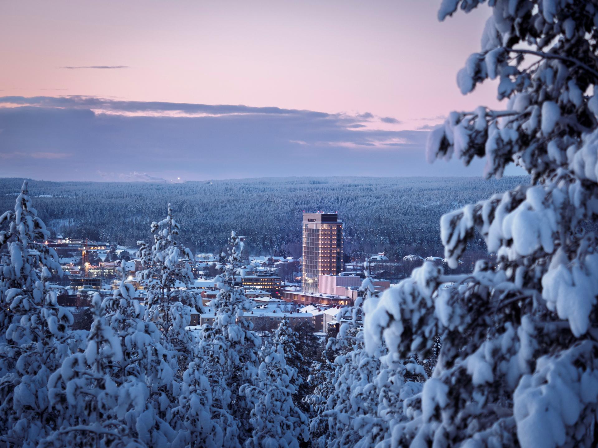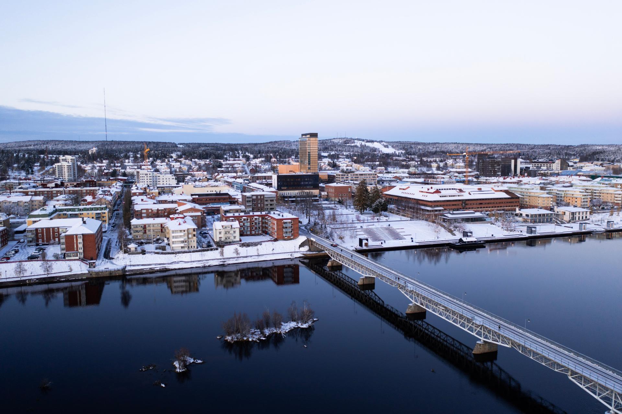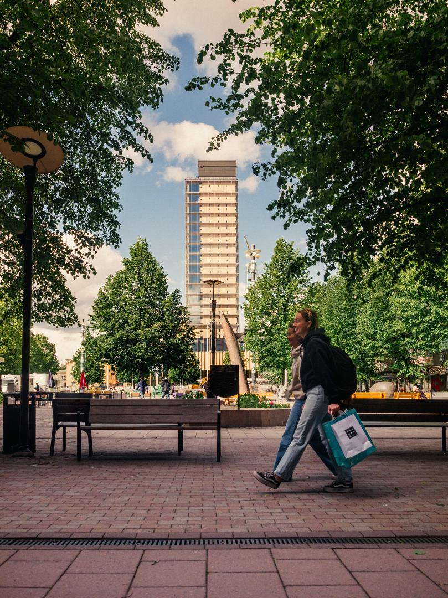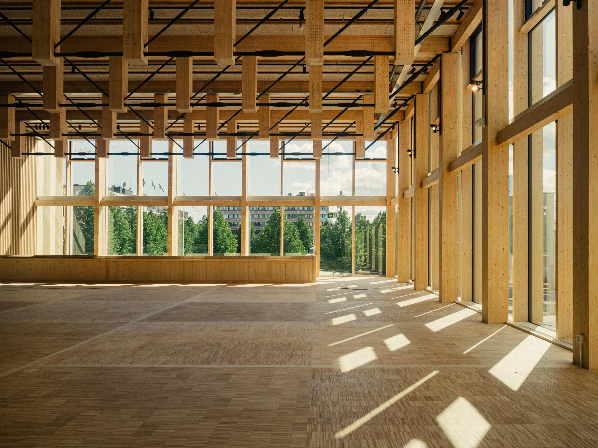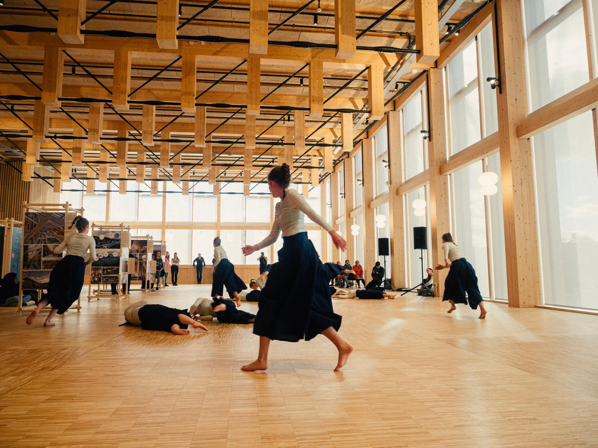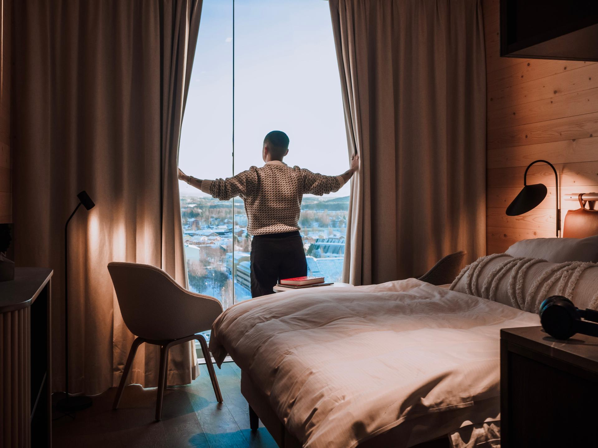SARA Kulturhus – a house for everyone
Basic information
Project Title
SARA Kulturhus – a house for everyone
Full project title
SARA Kulturhus – a house for everyone
Category
Regaining a sense of belonging
Project Description
SARA Kulturhus is a house of culture for the people that live in Skellefteå and in the region, all those that will come to live here in the future and for all who need a room to meet and discuss innovative ideas for the benefit and the development of the region. SARA connects historical local traditions of wood-building and cultural expressions to the modern society and is a symbol for inclusion, environmental and social sustainability.
Geographical Scope
Local
Project Region
Skellefteå, Sweden
Urban or rural issues
It addresses urban-rural linkages
Physical or other transformations
It refers to a physical transformation of the built environment (hard investment)
EU Programme or fund
No
Description of the project
Summary
SARA is Skellefteå’s new meeting place. Skellefteå's legacy of building in wood is combined with the latest engineering, which has made the project an award-winning model in sustainable design, construction and energy solutions. It signifies the cultural heritage, with one foot rooted in the northern tradition while the other has taken a step into the future. One aim when building SARA was to reconnect to Skellefteå's long tradition of building in wood. SARA has 20 storeys and houses six stages, two art galleries, a library and a foyer with an open and inviting floor plan. There is a hotel and three restaurants in the building. SARA is home to the regional theatre Västerbottensteatern, Skellefteå Art Gallery, City Library and Museum Anna Nordlander. The building has different bodies, which in shape and size are tailored to the different activities. It is designed with the flexibility principle called 70/130 in mind, meaning that various businesses within the building share surfaces, logistical solutions and resources. SARA thrones in Skellefteå city centre on a location that had been in decline for many years up to the construction of SARA. There had been earlier plans to use the premises for a larger monument or meeting place, but instead it was used as the city’s central bus station. The decision to build SARA here was a well thought out plan in order to transform the place into a more inclusive, thriving place, but also to showcase local knowledge in wood-building, local culture and handicraft and to be a monument of a growing environmentally and socially sustainable place. SARA:s vision is to be a house for everyone and a role model in sustainable design and construction where all forms of local and international culture get to live side by side. Skellefteå municipality is part of the local NEB network in Västerbotten, an active part of NEB Sweden and has through this network the possibility to share results about sustainable wood-building, in Sweden and Europe.
Key objectives for sustainability
The key objective of SARA was to construct a building with as low carbon footprint as possible, but also to be innovative using sustainable smart energy solutions. SARA is one of the world's tallest buildings made of wood. The wood comes from forests surrounding the city of Skellefteå, which have been refined by local companies. The region has the natural conditions for wood-building with a large forest area. Wood is a renewable building material that doesn’t consume much energy when worked with. It is also light in relation to its strength and requires less energy to transport. Trees absorb carbon dioxide from their surroundings, which then continues to be stored, or sequestered, in the wood itself. It is estimated that SARA, during its lifetime, will store 9000 tonnes carbon dioxide, which equals 13500 flights between Stockholm and New York. The material's qualities also contribute to a better indoor environment. The energy system in the building is the result of local knowledge and development, where Skellefteå Kraft (local energy company) and ABB together created a unique energy system based on caring both for the well-being of the people and the energy needs of the city. This means that SARA communicates with neighbouring buildings and the whole of Skellefteå. An AI keeps track of the building’s energy flows – and adapts to the building’s visitors. It learns what amount of electricity or heat is needed. The property is equipped with solar panels, batteries and a heat pump that work with the electricity grid and water and district heating networks which makes it running on 100% renewable energy. An intelligent control system ensures that none of the renewable energy that heats the building is wasted. It also optimizes the house's own energy use and ensures that the most cost-effective and environmentally friendly energy is used. Excess energy in the property is passed on to other parts of the city or saved in batteries.
Key objectives for aesthetics and quality
As mentioned, SARA has received many awards for its architecture, design and aesthetics. The fact that SARA is built in wood gives a natural connection to the landscape, traditions and knowledge of the region. It also connects to the cultural history of the region as SARA is named after Sara Lidman, one of Skellefteå region’s many famous authors. She was the inspiration to create a cultural centre characterised by courage and a desire to embrace innovation. SARA:s vision is to be a place for everyone, a place creating a sense of belonging, inclusion and a welcoming atmosphere. One key word is availability. The point of the structure is that people walking past will be able to notice new exhibits being staged or new scenography being created through the many windows covering the sides of the building. By connecting local traditions of storytelling, cultural expressions and design SARA has managed to become the natural meeting place for people in Skellefteå. SARA is a courageous cultural centre for all the senses, that enriches, affect and includes everyone. SARA also has a central role for a growing and proud region with world-leading sustainable community change. Being a natural meeting place requires a central location as well as good accessibility and generous opening hours. That of course influenced the choice of location in the city centre. Through its design, SARA is characterized by change, flexibility, energy and flow. SARA functions both as an attractive tourist destination and as the living room for the people in Skellefteå - a place of discovery and diversity. In addition, the building broadens Skellefteå's field of vision to "act local - think global." SARA links rural and urban Skellefteå, being a landmark for the whole municipal area where about 50% of the population live in the city and 50% outside, in the surrounding rural areas. SARA aims to include art experiences for everyone, including children, as the two sculptures outside the entrance shows.
Key objectives for inclusion
Skellefteå municipality received the 2023 European Access City Award in recognition of its long-term commitment and innovative approach to enhance accessibility for persons with disabilities. One of the most important aims for SARA is to be accessible and inclusive for everyone. The area outside the building has been created with a universal design where the local functional rights movement has been part of the process. During 2019-2022 the municipality was part of an innovation project financed by Vinnova, together with Luleå University of Technology and Swedish Research Institute RISE called People-Tools-Process-Place: Design-driven accessibility design of places and tools in small and mid-size towns. Some results include the choice of wood as material for outdoor furniture and buildings as wood is considered gender neutral (in contrast to concrete which is coded as masculine) and use of tactile material, guiding strokes, tactile sound poles and rattle boxes to be able to safely move around on the location. Ground heating around the exterior of the building all year round reduces slip risks. There is also separation of fast and slow cycle paths to make it safer for people with visual impairment, three larger parking spaces close to entrance for mobility impaired, wide bike parks close to the entry for those who have a three-wheeled bike or a cargo bike and cut cobblestone with a flat top so that canes or wheels don’t get caught. At nighttime the light from the building illuminates the surrounding streets making the area lighter and safer. The Wood Hotel has 13 fully accessible hotel rooms as well as accessible toilets available on all floors, hearing aid system for all stages, guidelines and tactile signs. SARA also focuses on projects for the local community. One example is the project young SARA which purpose is to encourage and promote young people's ability to create, prevent exclusion and strengthen the mental health of young people.
Results in relation to category
As stated above, SARA has been highly acknowledged for its innovative and sustainable approach when it comes to building in wood and for its innovative sustainable and smart energy system and received many awards and international attention for its architecture, design and aesthetics. As it is one of the world's tallest buildings made of wood it exemplifies innovative high-rise sustainable building in wood. The energy system in the house constitutes a highly innovative example of creating synergies from knowledge and expertise between local actors like Skellefteå Kraft and ABB. The uniqueness of SARA is that all details have been carefully thought out and it has succeeded in the aim to become a beacon of innovation and environmentally and social sustainability for the region. The involvement of the citizens, through citizens dialogues has been a success factor and contributed to making SARA a place for everyone to feel included and at home. Apart from being an award-winning symbol of sustainability and an inclusive meeting place for everyone, SARA is also an important part of Skellefteå’s development and plays a key role when it comes to attracting people to visit Skellefteå as well as move to Skellefteå from other countries or other parts of Sweden. SARA contributes to a rich and diversified cultural life and a feeling of belonging to all the people that live here and is therefore one of the main actors in Skellefteå’s societal transformation. The region has always had a rich cultural life but without a concrete place to showcase and express it, until the creation of SARA. Skellefteå is one of the fastest growing cities in Europe, due to established new industries like battery manufacturer Northvolt. The population is expected to grow to 90 000 inhabitants (from approximately 75 000 today) to 2030. The expansion needs all pieces of the societal puzzle to succeed and here SARA is one of the important puzzle pieces.
How Citizens benefit
The construction of SARA was a part of Skellefteå's development strategy 2030, which has been produced in an open process, including citizen dialogues, input from expert groups and open data. The citizen dialogues engaged more than 1,500 of Skellefteå’s residents. An important basis for Skellefteå's development up to 2030 has also been the scenario analysis that Ramboll has developed on behalf of Skellefteå municipality. This is based on data on the composition of the population, the establishment of companies such as Northvolt and investments that our business community has already decided. All this has been a part of the plans for the project of building SARA in Skellefteå. In the citizen dialogues, people from both the rural areas and the urban area of Skellefteå were invited in order to ensure fair representation by including the wishes and needs of the whole municipality and to make sure that SARA would be anchored in the hearts of all the citizens. The area outside the building has been created with a universal design where the local functional rights movement has been part of the process. Another example of citizens’ involvement is the digital solution developed to facilitate for people with visual impairments and other functional variations or cognitive challenges, which in the long run would be helpful for everyone. A test group consisting of users with different types of functional variations participated in the development work. The test group included both younger and older people, people with cognitive challenges and visual impairment, blind people and people with impaired fine motor skills, mobility or hand strength. The citizens also took part in the decision on where to locate SARA early in the process, through a resident dialogue with a broad target group. The citizens proposed possible locations, which were then evaluated based on a set of criteria, on which the public also had opportunities to voice their opinions.
Physical or other transformations
It refers to a physical transformation of the built environment (hard investment)
Innovative character
SARA has been highly acknowledged for its innovative and sustainable approach when it comes to building in wood and for its innovative sustainable and smart energy system. It is an innovative example of high-rise sustainable building in wood. The local wood industry played an important role in the project and was complemented by high-tech engineering. The progress in research and development of materials and building in wood has paved the way for completely new design possibilities. Two different construction systems have been developed, one for the cultural centre and one for the hotel. The energy system in the house is a highly innovative example of creating synergies from knowledge and expertise between local actors like Skelleftea Kraft and ABB. The uniqueness of SARA is that all details have been carefully thought out and it has succeeded in the aim to become a beacon of innovation and sustainability for the region. As stated, to design the area outside SARA the municipality took part in the innovation project People-Tools-Process-Place: Design-driven accessibility design of places and tools in small and mid-size towns financed by Vinnova. See more about this in the text about inclusion. Another example of the innovative approach to accessibility is the digital solution developed to facilitate people with visual impairments and other functional variations or cognitive challenges, for which a test group consisting of users with different types of functional variations participated in the development work. The solution works like an indoor Google map that allows you to easily find, for example, a toilet, lift, stage entrance or café. The technology for navigation is based on visual, digital anchors that are deployed in the house. AI is used to identify places and the navigation is visualized in AR. This solution would in the long run be helpful for everyone. The flexible way of using the premises is also an innovative approach to save space - named 70/130.
Disciplines/knowledge reflected
The entire project is an example of cross-disciplinary approaches, since engineering, social sciences, and culture has been working alongside from the start. As mentioned earlier, the energy system in the building is the result of local knowledge and development, where Skellefteå Kraft (local energy company) and ABB together created a unique energy system based on caring both for the well-being of the people and the energy needs of the city. The citizens dialogue as part of the municipal strategy 2030 process leading up to the building of SARA, is another example. A third one is the involvement of the local functional rights movement when planning the design of the exterior. A fourth example of the innovative approach to accessibility and design is the digital solution developed to facilitate people with visual impairments and other functional variations or cognitive challenges, which in the long run would be helpful for everyone. To produce the solution a test group consisting of users with different types of functional variations participated in the development work. The test group included both younger and older people, people with cognitive challenges and visual impairment, blind people and people with impaired fine motor skills, mobility or hand strength. This is further described in the text about the projects innovative character. Last, but not least, the architecture competition mentioned earlier, with a jury consisting of representatives from many different fields and disciplines, assured the project of constructing SARA to be complete and multi-faceted building for everyone.
Methodology used
In April 2012 the municipal board made the formal decision to investigate the location, content, ownership and funding for a Culture House in Skellefteå. The approach built on a new municipal plan for culture, decided in 2011 and based on an extensive citizen dialogue. The input from citizens was important in forming a plan that connected culture to increasing the attraction of Skellefteå as a city, and the importance of culture in a sustainable, thriving city. As a part of that, the plan identified a Culture House in the city centre as the most important of seven critical areas. The plan described the importance of the project for creating better living environments for all citizens. One factor in that aspect was the need for a physical place to combine different activities and act as a meeting place. The investigation that followed continued to integrate citizen dialogues in all areas – but primarily for location and content. Before the decision was made to build the Culture House on the “Perseus” lot, 44 culture organisations, over 300 persons and a great number of businesses had been active in the process. The citizen dialogues were combined with experts to give a foundation for a public architectural competition for the design of a new cultural center and hotel in central Skellefteå, launched in November 2015 with carefully chosen criteria. Amongst those were for example that the building should stimulate new encounters and increase flows of people and meet the Skellefteå guidelines for sustainable construction. The winning proposal, “Side by Side” by White architects, was then subject to further stakeholder dialogues to reach the final shape and plans for construction. As the project entered the design and construction phase, the city used the normal construction procedures, with a partnership “turn-key” contract with Hent, experts in wood construction.
How stakeholders are engaged
In the development of Skellefteå Municipality, culture plays an important role. Therefore, in June 2015, the Municipal Council decided, with one voice, to build a new Cultural Center and an open architecture competition for the design of this new landmark of Skellefteå was launched in November 2015.
The jury completed its work with the competition where 55 entries were submitted and approved. The competition was being conducted by Skellefteå Municipality, in collaboration with the Architects of Sweden. The jury decided unanimously at its meeting in May 2016, to appoint the proposal “Side by Side” by White architects, through Robert Schmitz and Oskar Norelius as the contest winner and recommended the proposal for implementation. The jury consisted of representatives from the municipality, the hospitality industry, the culture sphere, architects, representatives from Swedish and European event and the meeting industry and showcases a good example of how to engage stakeholders at various levels in the design and implementation of the project. The previously mentioned project People-Tools-Process-Place: Design-driven accessibility design of places and tools in small and mid-size towns contributed in large part in the design of the area outside SARA. The project was about design driven accessibility design in order to design the space with a focus on inclusion and social accessibility. This is described in more detail in the text about inclusion.
The importance of the input from the stakeholders on different levels, from the "grass roots" approach in defining the concept, through the architecture competition and the implementation is vast. The "togetherness" has shaped a building combining many demands and wishes into an accepting and inclusive place where many different people really feel at home. Even at their first visit to Skellefteå.
The importance of the input from the stakeholders on different levels, from the "grass roots" approach in defining the concept, through the architecture competition and the implementation is vast. The "togetherness" has shaped a building combining many demands and wishes into an accepting and inclusive place where many different people really feel at home. Even at their first visit to Skellefteå.
Global challenges
One of the most obvious and biggest challenges addressed by the project is of course climate change and environmental impact of buildings, where the choice to build in wood and create a smart energy system was part of the plan to minimize the building’s carbon footprint. By using wood from the forests surrounding Skellefteå the footprint has been very low, compared to other buildings of similar size and scope. The local solution and knowledge of the smart energy system and the conditions for using 100% renewable energy sources have been very important for the success and attention that SARA has gained internationally. A leading idea and principle is to use solutions that are sustainable with regards to the local and regional prerequisites. In Skellefteå this meant wood construction is beneficial. In other areas, other materials might be a better choice but the main principles can still be applied. Another challenge SARA addresses is the possible tension between rural and urban areas. In the development process of SARA, it was important to make sure that all citizens in Skellefteå would feel represented. All parties involved in the cultural centre continuously work towards ensuring that SARA acts as a unifying place for both the rural as well as the urban.
Learning transferred to other parties
The construction in itself could be replicated or transferred to other places but building in wood of course depends on the access to forests and may not be suitable for all regions in Europe. However, in Scandinavia and other forest-rich regions the wood construction part of the project can be replicated. The technology and the expertise of the smart energy system can also be replicated to other buildings in both larger and smaller scales. The lessons learnt from creating a building where many actors co-exist within the same building can also be transferred to similar projects or premises and may or may not suit other cities. The cooperation between different actors from the public and private sphere, in this case the regional theatre, municipal culture departments including museum and art exhibitions and a hotel with restaurants, bars and cafés has been challenging at times, but has constituted a learning experience which at the end has turned out to be a well-functioning entity. The flexibility of the house (70/130 principle) is another element that can be replicated to other similar building projects. Skellefteå municipality is part of the local New European Bauhaus network in Västerbotten, together with Umeå municipality, Region Västerbotten, Västerbotten County Administrative Board, SLU - Swedish University of Agricultural Sciences, Umeå University and RISE. They are an active part of NEB Sweden and through this network has the possibility to reach and share results generally about the advantages with wood-building to actors in Sweden and Europe.
Keywords
Sustainability
Inclusion
Local
Diversity
Accessibility

