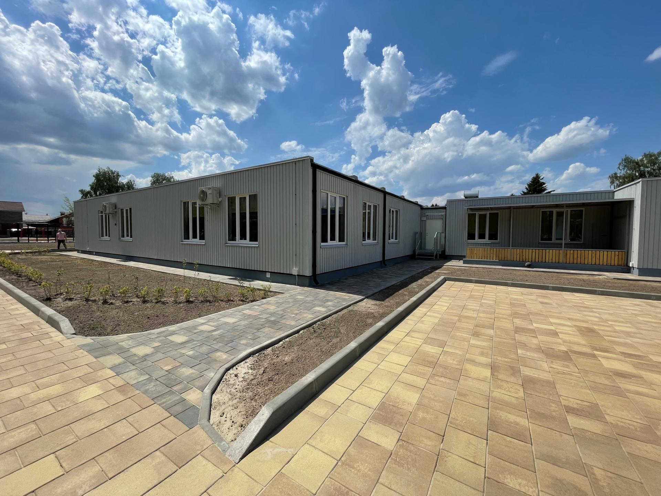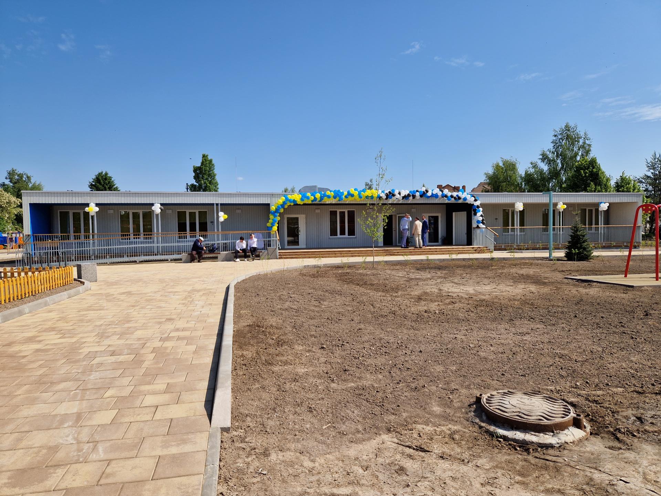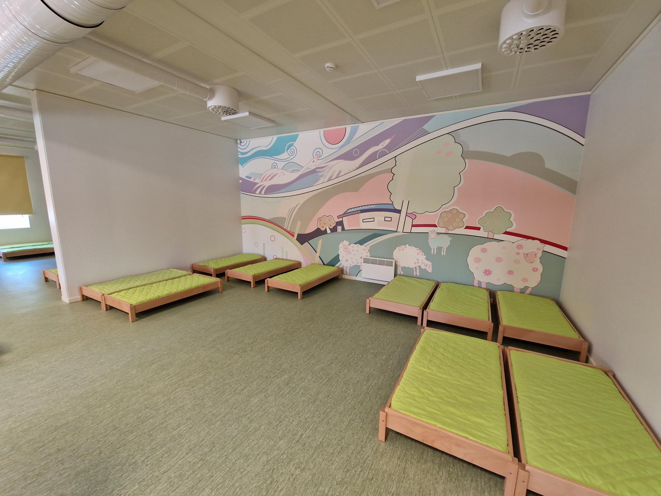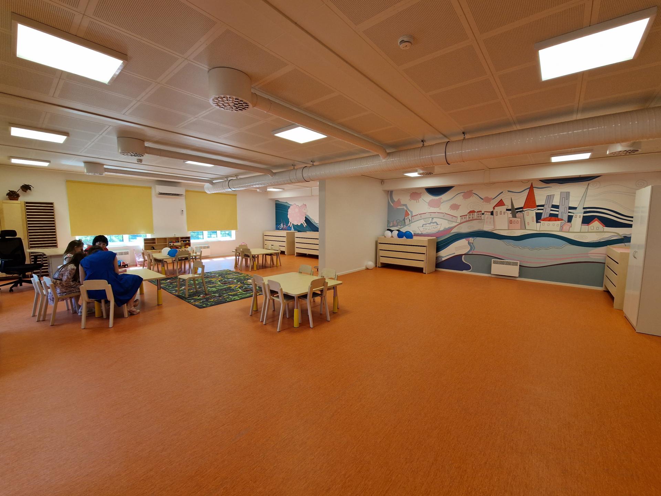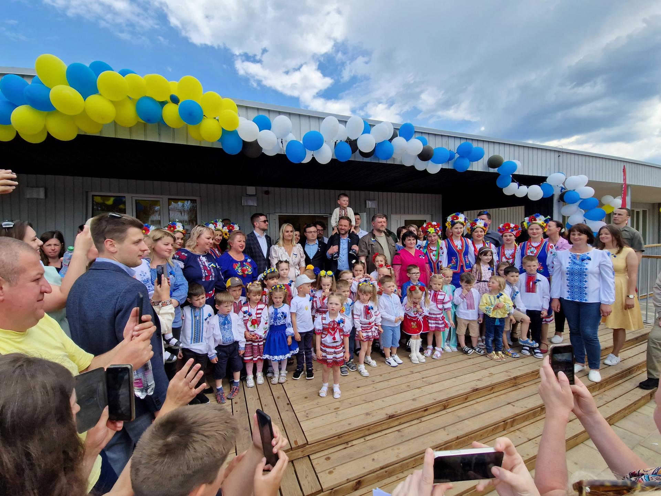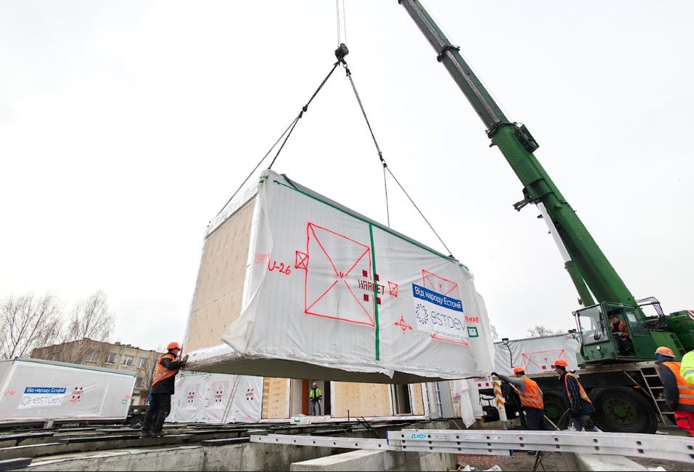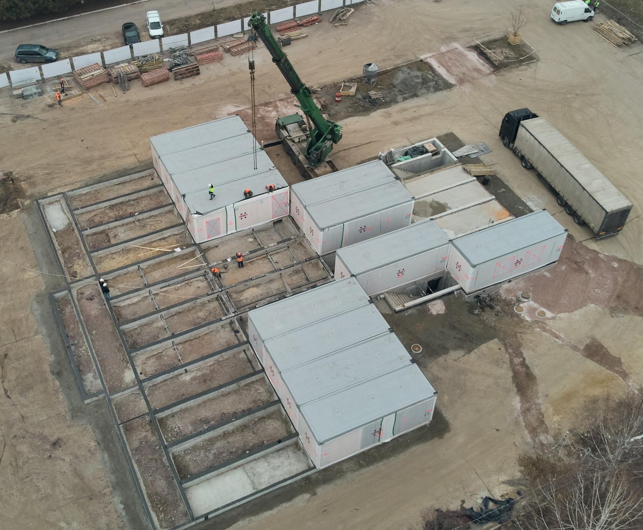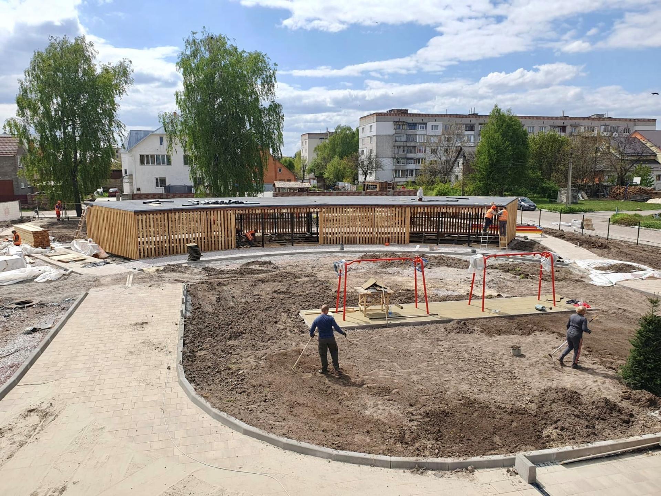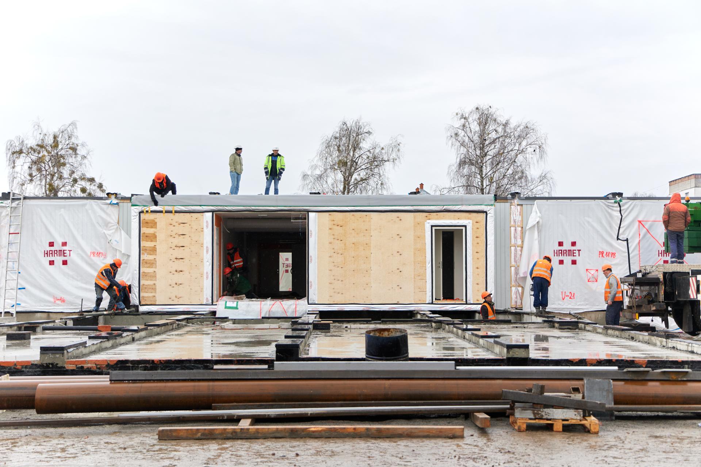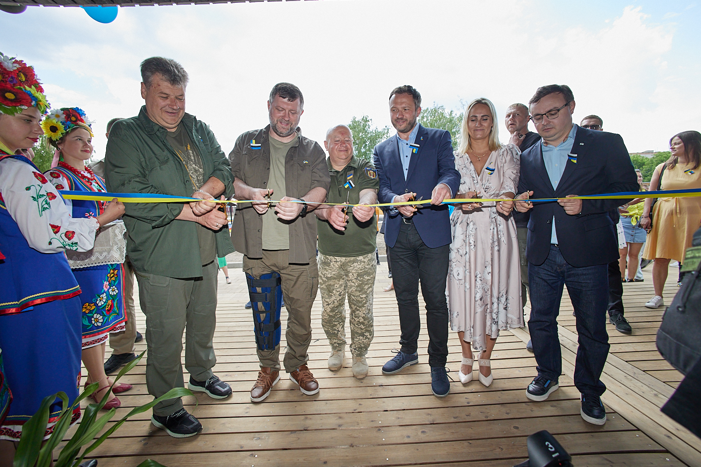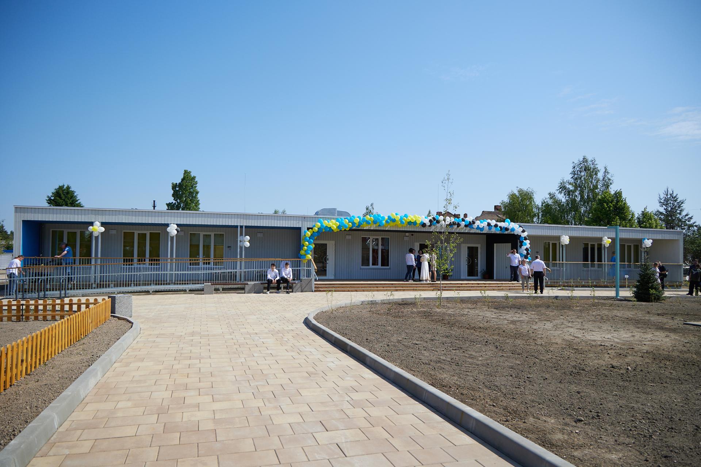The Ovruch modular kindergarten
Basic information
Project Title
The Ovruch modular kindergarten
Full project title
Ukraine's new Estonian modular kindergarten guarantees safe learning for children of Ukraine
Category
Prioritising the places and people that need it the most
Project Description
The Estonia's symbolic project was to help Ukrainian silent sufferers, children, who cannot stand up for themselves. The modular kindergarten is the first large-scale Estonian development project where public and private sectors collaborated, marking the first official project within the framework of the reconstruction of Ukraine.
Completed in just 170 days, this industrialized construction provides a swift and safe home for war victims in Ukraine.
Completed in just 170 days, this industrialized construction provides a swift and safe home for war victims in Ukraine.
Geographical Scope
Cross-border/international
Project Region
CROSS-BORDER/INTERNATIONAL: Estonia, Ukraine
Urban or rural issues
Mainly urban
Physical or other transformations
It refers to a physical transformation of the built environment (hard investment)
EU Programme or fund
No
Description of the project
Summary
The project's primary aim was to construct a modular kindergarten in Ovruch, Ukraine, to provide a safe and inspiring learning environment for Ukrainian children, with a particular focus on quality and timely completion.
In March 2022, the Estonian Woodhouse Association initiated a project, gathering input from the Estonian woodhouse industry to set a groundbreaking precedent. Ukrainian people not only need safe and quality homes but also guidance and examples of how to shape their future, especially if they aspire to join the European Union. Another crucial aspect was to demonstrate, through this project, that it is feasible to reconstruct Ukraine even amid ongoing conflict. Supporting the reconstruction of Ukraine today enhances their resilience against aggression from Russia.
We developed various rapid building solutions for war victims, including housing and public buildings (schools, kindergartens, hospitals), seeking co-funding from different partners. In April 2022, collaboration began with the Estonian Development Centre, who took the lead of the project and identified a Ukrainian beneficiary. Following project validation with local municipalities in Ukraine, the focus shifted to silent sufferers—children. Building the kindergarten not only provides immediate relief but also shapes their future by offering a safe and inspiring learning environment.
Objective(s):
- Construct a kindergarten within a strict timeframe, showcasing innovative solutions and create a precedent.
- Foster a successful collaboration between Estonia's public and private sectors.
- Usher in a new era of educational infrastructure in a war-torn region.
Outcomes:
- The modular kindergarten was completed in 170 days. - 80% of the building was prefabricated, including fixtures like kitchen cabinets and sinks.
- Successful cooperation between Estonian public and private sectors, serving as a model for future initiatives.
In March 2022, the Estonian Woodhouse Association initiated a project, gathering input from the Estonian woodhouse industry to set a groundbreaking precedent. Ukrainian people not only need safe and quality homes but also guidance and examples of how to shape their future, especially if they aspire to join the European Union. Another crucial aspect was to demonstrate, through this project, that it is feasible to reconstruct Ukraine even amid ongoing conflict. Supporting the reconstruction of Ukraine today enhances their resilience against aggression from Russia.
We developed various rapid building solutions for war victims, including housing and public buildings (schools, kindergartens, hospitals), seeking co-funding from different partners. In April 2022, collaboration began with the Estonian Development Centre, who took the lead of the project and identified a Ukrainian beneficiary. Following project validation with local municipalities in Ukraine, the focus shifted to silent sufferers—children. Building the kindergarten not only provides immediate relief but also shapes their future by offering a safe and inspiring learning environment.
Objective(s):
- Construct a kindergarten within a strict timeframe, showcasing innovative solutions and create a precedent.
- Foster a successful collaboration between Estonia's public and private sectors.
- Usher in a new era of educational infrastructure in a war-torn region.
Outcomes:
- The modular kindergarten was completed in 170 days. - 80% of the building was prefabricated, including fixtures like kitchen cabinets and sinks.
- Successful cooperation between Estonian public and private sectors, serving as a model for future initiatives.
Key objectives for sustainability
The project aligns with the New European Bauhaus ideology by showcasing a path toward sustainability. The kindergarten, constructed using timber frame modular building solutions, contributes to sustainability in several ways:
- Use of Sustainable Materials: Wood serves as both a renewable resource and a carbon sink. Trees absorb carbon dioxide from the atmosphere, making wood products a carbon-neutral choice. Additionally, wood manufacturing typically has a lower environmental impact concerning energy consumption, water usage, and waste generation.
- Resource Efficiency via Modular Solution: The modular kindergarten project achieved significant resource efficiency by utilizing wood and modular construction techniques. Approximately 80% of the building, including its structural components and interior/exterior solutions, was prefabricated in a controlled factory setting. This minimized on-site construction time and reduced material wastage.
- Reduced Environmental Impact: The modular approach significantly curtailed on-site disruption and associated resource consumption. In contrast, traditional construction methods often result in prolonged on-site activity, causing environmental disturbances, which modular construction minimizes.
These practices serve as an example of how existing solutions can propel traditional construction towards sustainability without compromise. They also serve as a precedent for the Ukrainian construction sector on how to build a more European value-based and sustainably developed new Ukraine.
- Use of Sustainable Materials: Wood serves as both a renewable resource and a carbon sink. Trees absorb carbon dioxide from the atmosphere, making wood products a carbon-neutral choice. Additionally, wood manufacturing typically has a lower environmental impact concerning energy consumption, water usage, and waste generation.
- Resource Efficiency via Modular Solution: The modular kindergarten project achieved significant resource efficiency by utilizing wood and modular construction techniques. Approximately 80% of the building, including its structural components and interior/exterior solutions, was prefabricated in a controlled factory setting. This minimized on-site construction time and reduced material wastage.
- Reduced Environmental Impact: The modular approach significantly curtailed on-site disruption and associated resource consumption. In contrast, traditional construction methods often result in prolonged on-site activity, causing environmental disturbances, which modular construction minimizes.
These practices serve as an example of how existing solutions can propel traditional construction towards sustainability without compromise. They also serve as a precedent for the Ukrainian construction sector on how to build a more European value-based and sustainably developed new Ukraine.
Key objectives for aesthetics and quality
The modular kindergarten project focused on aesthetics and the quality of experience for people through design and cultural benefits, and it successfully achieved these objectives:
- Functional Design and Aesthetics: Project prioritized functionality; yet the design and layout of the kindergarten creates a beautiful and aesthetically pleasing space for its young occupants. As the project was conducted during the ongoing war, it also showcased modular construction at its finest - rapid building solutions that can be easily implemented under critical conditions.
- Cultural and Cultural Exchange: The project extended beyond the creation of a functional space by embracing cultural exchange. Ukrainian students studying in Estonia actively took part in a design course to create interior design solutions for the Ovruch kindergarten. Furthermore, Ukrainian kindergarten teachers visited Estonian kindergartens, underwent special training, and returned to Ukraine with innovative teaching methods. These initiatives not only enriched the interior with creative and diverse designs but also fostered cultural exchange and collaboration across different segments.
- Model of Best Practices: By successfully balancing functionality, aesthetics, and cultural benefits, the project sets a model for future initiatives aiming to create beautiful, inspiring, and inclusive spaces. It demonstrates that even in challenging circumstances, aesthetics and cultural enrichment should not be compromised, and they can be integrated effectively into construction projects.
The project's ability to combine functionality with aesthetics and cultural value showcases the potential of modular construction to create visually appealing and culturally enriching spaces for educational institutions, even in conflict zones.
- Functional Design and Aesthetics: Project prioritized functionality; yet the design and layout of the kindergarten creates a beautiful and aesthetically pleasing space for its young occupants. As the project was conducted during the ongoing war, it also showcased modular construction at its finest - rapid building solutions that can be easily implemented under critical conditions.
- Cultural and Cultural Exchange: The project extended beyond the creation of a functional space by embracing cultural exchange. Ukrainian students studying in Estonia actively took part in a design course to create interior design solutions for the Ovruch kindergarten. Furthermore, Ukrainian kindergarten teachers visited Estonian kindergartens, underwent special training, and returned to Ukraine with innovative teaching methods. These initiatives not only enriched the interior with creative and diverse designs but also fostered cultural exchange and collaboration across different segments.
- Model of Best Practices: By successfully balancing functionality, aesthetics, and cultural benefits, the project sets a model for future initiatives aiming to create beautiful, inspiring, and inclusive spaces. It demonstrates that even in challenging circumstances, aesthetics and cultural enrichment should not be compromised, and they can be integrated effectively into construction projects.
The project's ability to combine functionality with aesthetics and cultural value showcases the potential of modular construction to create visually appealing and culturally enriching spaces for educational institutions, even in conflict zones.
Key objectives for inclusion
The modular kindergarten project prioritized inclusion in various aspects, ranging from accessibility and affordability for all to inclusive design principles and fostering a sense of unity:
- Universal Accessibility: The kindergarten was designed to provide an inclusive environment that accommodates all children, regardless of their backgrounds or abilities.
- Inclusive Design: As a demonstration of inclusive design principles, the project involved Ukrainian students studying in Estonia to participate in a design course. They collaborated to develop interior design solutions for the Ovruch kindergarten, promoting diversity and different perspectives. The selected designs were printed as wallpaper and applied to the kindergarten's walls, reflecting the inclusivity of various cultural and creative influences.
- Collaborative Governance: The project fostered collaboration between Estonia's public and private sectors, reflecting an inclusive governing system. This cooperative effort demonstrated how different stakeholders can work together to create a safe and inspiring learning environment for Ukrainian children, promoting a sense of shared responsibility.
- Affordability for All: By using efficient modular construction techniques and sustainable materials, the project aimed to provide affordable solutions for educational infrastructure. The design is optimized and scalable. This made it feasible to offer quality learning spaces without any compromises.
Overall, the modular kindergarten project actively promoted the values of inclusion, making the learning environment accessible, affordable, and culturally rich for all children. It serves as an exemplary model for other projects seeking to create inclusive spaces in educational settings, even in challenging conditions.
- Universal Accessibility: The kindergarten was designed to provide an inclusive environment that accommodates all children, regardless of their backgrounds or abilities.
- Inclusive Design: As a demonstration of inclusive design principles, the project involved Ukrainian students studying in Estonia to participate in a design course. They collaborated to develop interior design solutions for the Ovruch kindergarten, promoting diversity and different perspectives. The selected designs were printed as wallpaper and applied to the kindergarten's walls, reflecting the inclusivity of various cultural and creative influences.
- Collaborative Governance: The project fostered collaboration between Estonia's public and private sectors, reflecting an inclusive governing system. This cooperative effort demonstrated how different stakeholders can work together to create a safe and inspiring learning environment for Ukrainian children, promoting a sense of shared responsibility.
- Affordability for All: By using efficient modular construction techniques and sustainable materials, the project aimed to provide affordable solutions for educational infrastructure. The design is optimized and scalable. This made it feasible to offer quality learning spaces without any compromises.
Overall, the modular kindergarten project actively promoted the values of inclusion, making the learning environment accessible, affordable, and culturally rich for all children. It serves as an exemplary model for other projects seeking to create inclusive spaces in educational settings, even in challenging conditions.
Results in relation to category
The primary goal of constructing a modular kindergarten in Ovruch, Ukraine, was successfully achieved within a strict timeframe of 170 days. This rapid construction is a notable outcome, emphasizing the importance of timely solutions in conflict-affected regions, yet emphasizing resource-efficient approach. The project sets a precedent for the future of the new Ukraine and marks a successful collaboration between the public and private sectors.
Impacts:
- Safe Learning Environment: The modular kindergarten's completion has had a direct impact on Ukrainian children. Parents can now continue with their work, knowing that their children are in a safe and stimulating educational environment.
- Model for Sustainable Solutions: The project serves as an exemplary model for addressing global challenges in conflict-affected areas. It showcases how solutions, such as modular construction and sustainable materials, can be effectively applied even during challenging circumstances.
- Replication and Scalability: The success of the modular kindergarten project opens the door to replicating this model in other regions of Ukraine and conflict-affected areas. This scalability can provide inclusive and sustainable learning environments to more children in need.
- Positive Societal Transformation: By providing a blueprint for inclusive, resource-efficient, and rapidly deployable infrastructure, our project contributes to a positive transformation of Ukrainian society. This impact extends beyond the kindergarten to influence broader educational infrastructure and construction practices.
In summary, our project has realized tangible results and produced a lasting impact on the lives of Ukrainian children, the capacity of educators, and the transformation of infrastructure and societal norms. It also serves as a replicable model for addressing pressing global challenges in conflict zones while prioritizing inclusive, sustainable, and timely solutions.
Impacts:
- Safe Learning Environment: The modular kindergarten's completion has had a direct impact on Ukrainian children. Parents can now continue with their work, knowing that their children are in a safe and stimulating educational environment.
- Model for Sustainable Solutions: The project serves as an exemplary model for addressing global challenges in conflict-affected areas. It showcases how solutions, such as modular construction and sustainable materials, can be effectively applied even during challenging circumstances.
- Replication and Scalability: The success of the modular kindergarten project opens the door to replicating this model in other regions of Ukraine and conflict-affected areas. This scalability can provide inclusive and sustainable learning environments to more children in need.
- Positive Societal Transformation: By providing a blueprint for inclusive, resource-efficient, and rapidly deployable infrastructure, our project contributes to a positive transformation of Ukrainian society. This impact extends beyond the kindergarten to influence broader educational infrastructure and construction practices.
In summary, our project has realized tangible results and produced a lasting impact on the lives of Ukrainian children, the capacity of educators, and the transformation of infrastructure and societal norms. It also serves as a replicable model for addressing pressing global challenges in conflict zones while prioritizing inclusive, sustainable, and timely solutions.
How Citizens benefit
The modular kindergarten project has greatly impacted citizens and civil society by providing a safe and inclusive learning environment for children. Parents can now return to work with peace of mind, knowing their children are in a secure place. Additionally, the project facilitated a valuable exchange of knowledge, as Ukrainian kindergarten teachers visited Estonian kindergartens, received special training, and brought back innovative teaching methods.
But not only that, Ukrainian students studying in Estonia were invited to participate in a design course aimed at developing interior design solutions for the kindergarten. Their involvement enriched the project by bringing in diverse perspectives and creative input, resulting in a culturally vibrant and inclusive learning environment.
As well the project welcomed feedback and input from civil society and local stakeholders throughout the planning and construction phases. This collaborative approach allowed for continuous improvement and adjustments, ensuring that the kindergarten would truly serve the best interests of the community. The positive reception and sense of ownership within the community fostered a stronger connection to the project.
Overall, the active involvement of citizens and civil society ensured that the modular kindergarten project was not just a construction endeavor but a collective effort to create an educational space that truly belonged to the people it served. It exemplifies the positive outcomes that can be achieved when communities and civil society participate in projects aimed at improving their living environments.
But not only that, Ukrainian students studying in Estonia were invited to participate in a design course aimed at developing interior design solutions for the kindergarten. Their involvement enriched the project by bringing in diverse perspectives and creative input, resulting in a culturally vibrant and inclusive learning environment.
As well the project welcomed feedback and input from civil society and local stakeholders throughout the planning and construction phases. This collaborative approach allowed for continuous improvement and adjustments, ensuring that the kindergarten would truly serve the best interests of the community. The positive reception and sense of ownership within the community fostered a stronger connection to the project.
Overall, the active involvement of citizens and civil society ensured that the modular kindergarten project was not just a construction endeavor but a collective effort to create an educational space that truly belonged to the people it served. It exemplifies the positive outcomes that can be achieved when communities and civil society participate in projects aimed at improving their living environments.
Physical or other transformations
It refers to a physical transformation of the built environment (hard investment)
Innovative character
The modular kindergarten project stands out for its innovative character when compared to mainstream actions in the field of construction and educational infrastructure projects. Here are the key areas where the project demonstrates its innovation:
- Environmentally Friendly Alternative: The use of modular construction techniques, where approximately 80% of the building components were prefabricated off-site, sets this project apart. This method significantly optimizes construction time, reduces material waste, and ensures high-quality products. The project showcases resource efficiency by using wood as the primary building material. Wood is not only renewable but also acts as a carbon storage, contributing to sustainability. Using wooden modular construction techniques, more environmentally friendly alternatives can be offered to mainstream construction practices.
- Inclusive Design and Cross-Cultural Collaboration: The project goes beyond the basic requirements and embodies the principles of inclusivity in design and accessibility. The collaboration with Ukrainian students and education exchange with the teachers, is a unique approach that enhances inclusivity and promotes cross-cultural collaboration.
- Private and Public Collaboration: The partnership between Estonia's public and private sectors in the construction of educational infrastructure demonstrates how collaboration between various stakeholders can lead to successful, cost-effective, and efficient projects.
In summary, the modular kindergarten serves as a model for future initiatives in the construction and education sectors, not only in Ukraine but in overall. This project emphasizes the importance of sustainability, aesthetics, and inclusivity. This project goes beyond mainstream actions and demonstrates how innovative solutions can lead to positive societal change.
- Environmentally Friendly Alternative: The use of modular construction techniques, where approximately 80% of the building components were prefabricated off-site, sets this project apart. This method significantly optimizes construction time, reduces material waste, and ensures high-quality products. The project showcases resource efficiency by using wood as the primary building material. Wood is not only renewable but also acts as a carbon storage, contributing to sustainability. Using wooden modular construction techniques, more environmentally friendly alternatives can be offered to mainstream construction practices.
- Inclusive Design and Cross-Cultural Collaboration: The project goes beyond the basic requirements and embodies the principles of inclusivity in design and accessibility. The collaboration with Ukrainian students and education exchange with the teachers, is a unique approach that enhances inclusivity and promotes cross-cultural collaboration.
- Private and Public Collaboration: The partnership between Estonia's public and private sectors in the construction of educational infrastructure demonstrates how collaboration between various stakeholders can lead to successful, cost-effective, and efficient projects.
In summary, the modular kindergarten serves as a model for future initiatives in the construction and education sectors, not only in Ukraine but in overall. This project emphasizes the importance of sustainability, aesthetics, and inclusivity. This project goes beyond mainstream actions and demonstrates how innovative solutions can lead to positive societal change.
Disciplines/knowledge reflected
The design and implementation of the modular kindergarten project involved various disciplines and knowledge fields, reflecting the multidisciplinary nature of the project. Here's how representatives of these different fields interacted and the added value of their collaboration:
- Architecture and Design: Architects and interior designers contributed to the aesthetic and functional design of the kindergarten. Using Ukrainian students in developing of interior design solutions for walls added fresh perspectives to the design and made use of local design expertise.
- Construction and Engineering: Engineers and construction professionals played a pivotal role in planning and executing the construction process. The use of modular construction techniques, a combination of architecture and engineering, optimized time and resource efficiency, ensuring the timely completion of the project. The project's use of wood and modular construction techniques reduced environmental impact and showcased sustainable building practices.
- Education and Pedagogy: Ukrainian teachers who visited Estonian kindergartens received special training, fostering knowledge exchange and best practices in early childhood education.
- Business and Economics: Stakeholders from the business sector, including private companies, contributed to the project's funding, material donations, and expertise. The added value of these collaborations included cost-effective solutions and resource contributions, making the project feasible.
The added value of this multidisciplinary approach was the creation of solution that not only met the immediate needs of the community but also aligned with the principles of the New European Bauhaus initiative, showcasing how different fields can come together to promote sustainability, aesthetics, and inclusivity in construction projects.
- Architecture and Design: Architects and interior designers contributed to the aesthetic and functional design of the kindergarten. Using Ukrainian students in developing of interior design solutions for walls added fresh perspectives to the design and made use of local design expertise.
- Construction and Engineering: Engineers and construction professionals played a pivotal role in planning and executing the construction process. The use of modular construction techniques, a combination of architecture and engineering, optimized time and resource efficiency, ensuring the timely completion of the project. The project's use of wood and modular construction techniques reduced environmental impact and showcased sustainable building practices.
- Education and Pedagogy: Ukrainian teachers who visited Estonian kindergartens received special training, fostering knowledge exchange and best practices in early childhood education.
- Business and Economics: Stakeholders from the business sector, including private companies, contributed to the project's funding, material donations, and expertise. The added value of these collaborations included cost-effective solutions and resource contributions, making the project feasible.
The added value of this multidisciplinary approach was the creation of solution that not only met the immediate needs of the community but also aligned with the principles of the New European Bauhaus initiative, showcasing how different fields can come together to promote sustainability, aesthetics, and inclusivity in construction projects.
Methodology used
The modular kindergarten project employed a comprehensive approach to achieve its objectives. The main approach used can be outlined as follows:
- Developing the Grand Objective: Our aim was to establish an exemplary model that could serve as a guiding light for Ukraine, as well for other nations and institutions, demonstrating the full potential of sustainable modular construction solution without making any compromises on the quality, even during challenging circumstances such as wartime. Our hypothesis was that even during the war, there are easily implementable solutions that can instill hope and faith in the Ukrainian people and indirectly influence Ukraine's victory.
- Needs Assessment and Planning: The project began with a thorough needs assessment, considering ongoing conflict due to the Russian aggression. The planning phase involved collaboration between various stakeholders to determine what could be built within a short time frame. After the roundtables with potential Beneficiaries Ovruch Kindergarten project was chosen.
- Collaboration: One of the keys approached was fostering collaboration between Estonia's public and private sectors. This innovative partnership ensured the effective sharing of resources, expertise, and responsibilities. It served as the foundation for the project's success.
- Design and Innovation: The project emphasized the use of innovative modular construction techniques, that allows prefabricating approximately 80% of the building and thus provides fast construction solution in these critical circumstances. This approach required careful design and engineering, and planning.
Conclusions: Our set hypothesis was confirmed. The modular kindergarten took just 170 days from contract to completion and showcases that it is possible to reconstruct Ukraine already today. By embracing prefabricated building modules, we can fulfil today Ukrainian war victims’ rightful need, by offering safe living environments.
- Developing the Grand Objective: Our aim was to establish an exemplary model that could serve as a guiding light for Ukraine, as well for other nations and institutions, demonstrating the full potential of sustainable modular construction solution without making any compromises on the quality, even during challenging circumstances such as wartime. Our hypothesis was that even during the war, there are easily implementable solutions that can instill hope and faith in the Ukrainian people and indirectly influence Ukraine's victory.
- Needs Assessment and Planning: The project began with a thorough needs assessment, considering ongoing conflict due to the Russian aggression. The planning phase involved collaboration between various stakeholders to determine what could be built within a short time frame. After the roundtables with potential Beneficiaries Ovruch Kindergarten project was chosen.
- Collaboration: One of the keys approached was fostering collaboration between Estonia's public and private sectors. This innovative partnership ensured the effective sharing of resources, expertise, and responsibilities. It served as the foundation for the project's success.
- Design and Innovation: The project emphasized the use of innovative modular construction techniques, that allows prefabricating approximately 80% of the building and thus provides fast construction solution in these critical circumstances. This approach required careful design and engineering, and planning.
Conclusions: Our set hypothesis was confirmed. The modular kindergarten took just 170 days from contract to completion and showcases that it is possible to reconstruct Ukraine already today. By embracing prefabricated building modules, we can fulfil today Ukrainian war victims’ rightful need, by offering safe living environments.
How stakeholders are engaged
Stakeholders at various levels were actively engaged in the process, contributing their expertise, resources, and support to make it a success. This multi-level involvement enriched the project's impact of international cooperation and inclusivity:
- Local Level: Local community members were involved in the project as beneficiaries and end-users of the kindergarten. Ukrainian students participated in a design course to develop the interior design solution for the Ovruch kindergarten. The local community gained a state-of-the-art kindergarten that serves as a symbol of hope and a safe learning environment for their children.
- Regional Level: The project was the largest public-private cooperation project, with various Estonian companies and organizations participating in different aspects. The Estonian Centre for International -Development was the lead partner - from finding beneficiaries up to tendering buildings processes, communication and giving additional values to the project. Estonian modular building manufacturer Harmet OÜ, played a crucial role in designing and constructing the modular building. Nordecon AS, a construction company, served as the main contractor for the project, they were also responsible for constructing a bomb shelter. Several Estonian companies contributed with their products and services.
- National Level: The Estonian Ministry of Foreign Affairs allocated €2.7 million for the first stage of construction of the Ovruch kindergarten. Ministry of Foreign Affairs of Iceland, and the Government of Flanders contributed funding for various aspects of the project.
- European Level: We claim that Ovruch kindergarten is the first official New European Bauhaus initiative inspired project that has been built within the framework of the reconstruction of Ukraine.
The added value was promoting sustainability, resource efficiency, and innovation in constructing safe and inspiring educational environments for Ukrainian children.
- Local Level: Local community members were involved in the project as beneficiaries and end-users of the kindergarten. Ukrainian students participated in a design course to develop the interior design solution for the Ovruch kindergarten. The local community gained a state-of-the-art kindergarten that serves as a symbol of hope and a safe learning environment for their children.
- Regional Level: The project was the largest public-private cooperation project, with various Estonian companies and organizations participating in different aspects. The Estonian Centre for International -Development was the lead partner - from finding beneficiaries up to tendering buildings processes, communication and giving additional values to the project. Estonian modular building manufacturer Harmet OÜ, played a crucial role in designing and constructing the modular building. Nordecon AS, a construction company, served as the main contractor for the project, they were also responsible for constructing a bomb shelter. Several Estonian companies contributed with their products and services.
- National Level: The Estonian Ministry of Foreign Affairs allocated €2.7 million for the first stage of construction of the Ovruch kindergarten. Ministry of Foreign Affairs of Iceland, and the Government of Flanders contributed funding for various aspects of the project.
- European Level: We claim that Ovruch kindergarten is the first official New European Bauhaus initiative inspired project that has been built within the framework of the reconstruction of Ukraine.
The added value was promoting sustainability, resource efficiency, and innovation in constructing safe and inspiring educational environments for Ukrainian children.
Global challenges
Our project addresses several global challenges through the implementation of local solutions:
- Conflict and Instability: The ongoing conflict in Ukraine is a global challenge, and our project provides a local solution to mitigate its impact. By constructing modular kindergartens and other infrastructure, we contribute to stabilizing and rebuilding conflict-affected areas, fostering a sense of security.
- Sustainable Development: The project aligns with global goals related to sustainable development. By using wood as a renewable resource and employing modular construction techniques, we demonstrate a local solution that is both environmentally sustainable and efficient. This approach can serve as a model for sustainable development in various regions.
- Innovative Building Techniques: Our use of modular construction during wartime demonstrates how innovative local solutions can address the global challenge of rapidly changing and uncertain conditions. This approach can be applied in various contexts to expedite construction processes.
- European Green Deal: The project aligns with the principles of the New European Bauhaus, connecting the European Green Deal to daily lives. By promoting sustainability and aesthetics in the built environment, it exemplifies how local solutions can contribute to broader European initiatives.
In summary, our project addresses global challenges such as conflict, sustainability, education, resource efficiency, inclusion, innovation, and international initiatives by providing local solutions that can be replicated and adapted in other regions facing similar issues. This approach demonstrates the potential for local actions to have a positive and far-reaching impact on global challenges.
- Conflict and Instability: The ongoing conflict in Ukraine is a global challenge, and our project provides a local solution to mitigate its impact. By constructing modular kindergartens and other infrastructure, we contribute to stabilizing and rebuilding conflict-affected areas, fostering a sense of security.
- Sustainable Development: The project aligns with global goals related to sustainable development. By using wood as a renewable resource and employing modular construction techniques, we demonstrate a local solution that is both environmentally sustainable and efficient. This approach can serve as a model for sustainable development in various regions.
- Innovative Building Techniques: Our use of modular construction during wartime demonstrates how innovative local solutions can address the global challenge of rapidly changing and uncertain conditions. This approach can be applied in various contexts to expedite construction processes.
- European Green Deal: The project aligns with the principles of the New European Bauhaus, connecting the European Green Deal to daily lives. By promoting sustainability and aesthetics in the built environment, it exemplifies how local solutions can contribute to broader European initiatives.
In summary, our project addresses global challenges such as conflict, sustainability, education, resource efficiency, inclusion, innovation, and international initiatives by providing local solutions that can be replicated and adapted in other regions facing similar issues. This approach demonstrates the potential for local actions to have a positive and far-reaching impact on global challenges.
Learning transferred to other parties
The success of our project lays a solid foundation for scaling up the solutions we've developed. With a well-tested design and proven methodologies, it's a logical next step to consider the broader application of these innovations. Here are some key considerations for scaling up:
- Scaling Up the Modular Kindergartens: By scaling up current design it’s possible to construct hundreds more kindergartens that can provide a safe and inspiring learning environment for countless Ukrainian children.
- Reconstruction of Infrastructure: Beyond kindergartens, the modular construction solution can be used for the reconstruction of various infrastructure in Ukraine, such as schools, hospitals, housing, and community centers. This approach can expedite the rebuilding process in conflict-affected regions.
- Partnership Expansion: To achieve large-scale implementation, expanding partnerships with local and international organizations, as well as governmental bodies, is essential. Collaborative efforts can pool resources and expertise for more extensive projects.
- Sustainable Building Materials: Given the sustainable aspects of wood and modular construction, scaling up can contribute to a more sustainable future for Ukraine by using renewable resources and reducing environmental impacts. Hence, we believe that with the rapid usage of wood and prefabricated technology, Ukraine can become the first country who has achieved carbon neutral construction industry.
- Economic and Social Impact: Scaling up these solutions can have a broader economic and social impact, creating jobs, boosting local economies, and ensuring access to quality education and services for more communities.
By scaling up the solutions, we can demonstrate the effectiveness of these innovative approaches on a larger scale and make a substantial impact on the reconstruction and development of Ukraine, serving as a beacon of hope and resilience in challenging circumstances.
- Scaling Up the Modular Kindergartens: By scaling up current design it’s possible to construct hundreds more kindergartens that can provide a safe and inspiring learning environment for countless Ukrainian children.
- Reconstruction of Infrastructure: Beyond kindergartens, the modular construction solution can be used for the reconstruction of various infrastructure in Ukraine, such as schools, hospitals, housing, and community centers. This approach can expedite the rebuilding process in conflict-affected regions.
- Partnership Expansion: To achieve large-scale implementation, expanding partnerships with local and international organizations, as well as governmental bodies, is essential. Collaborative efforts can pool resources and expertise for more extensive projects.
- Sustainable Building Materials: Given the sustainable aspects of wood and modular construction, scaling up can contribute to a more sustainable future for Ukraine by using renewable resources and reducing environmental impacts. Hence, we believe that with the rapid usage of wood and prefabricated technology, Ukraine can become the first country who has achieved carbon neutral construction industry.
- Economic and Social Impact: Scaling up these solutions can have a broader economic and social impact, creating jobs, boosting local economies, and ensuring access to quality education and services for more communities.
By scaling up the solutions, we can demonstrate the effectiveness of these innovative approaches on a larger scale and make a substantial impact on the reconstruction and development of Ukraine, serving as a beacon of hope and resilience in challenging circumstances.
Keywords
Modular Kindergarten
Sustainability
Collaboration
Inclusion
Aesthetics

