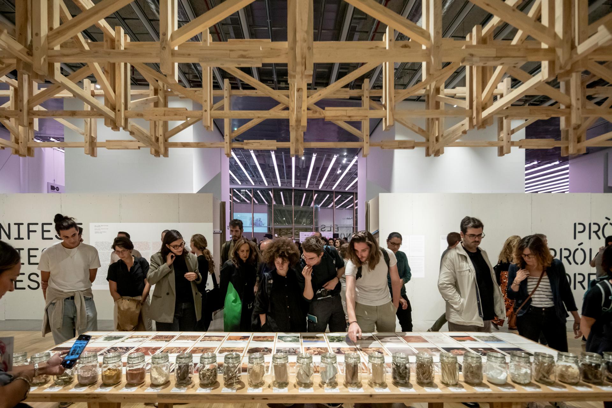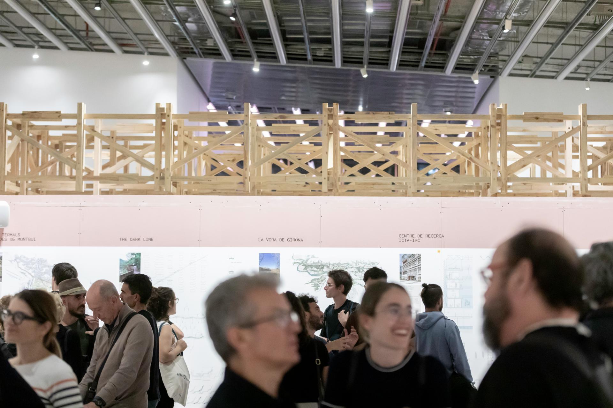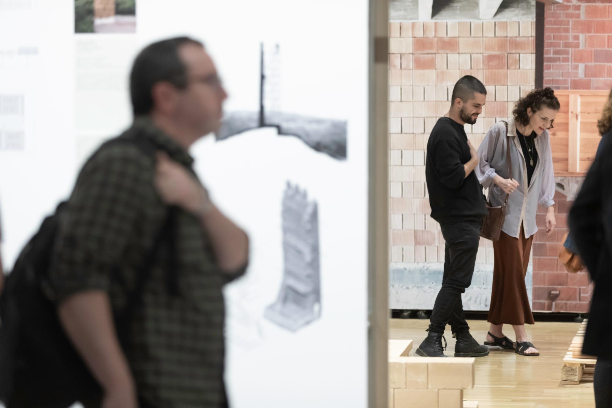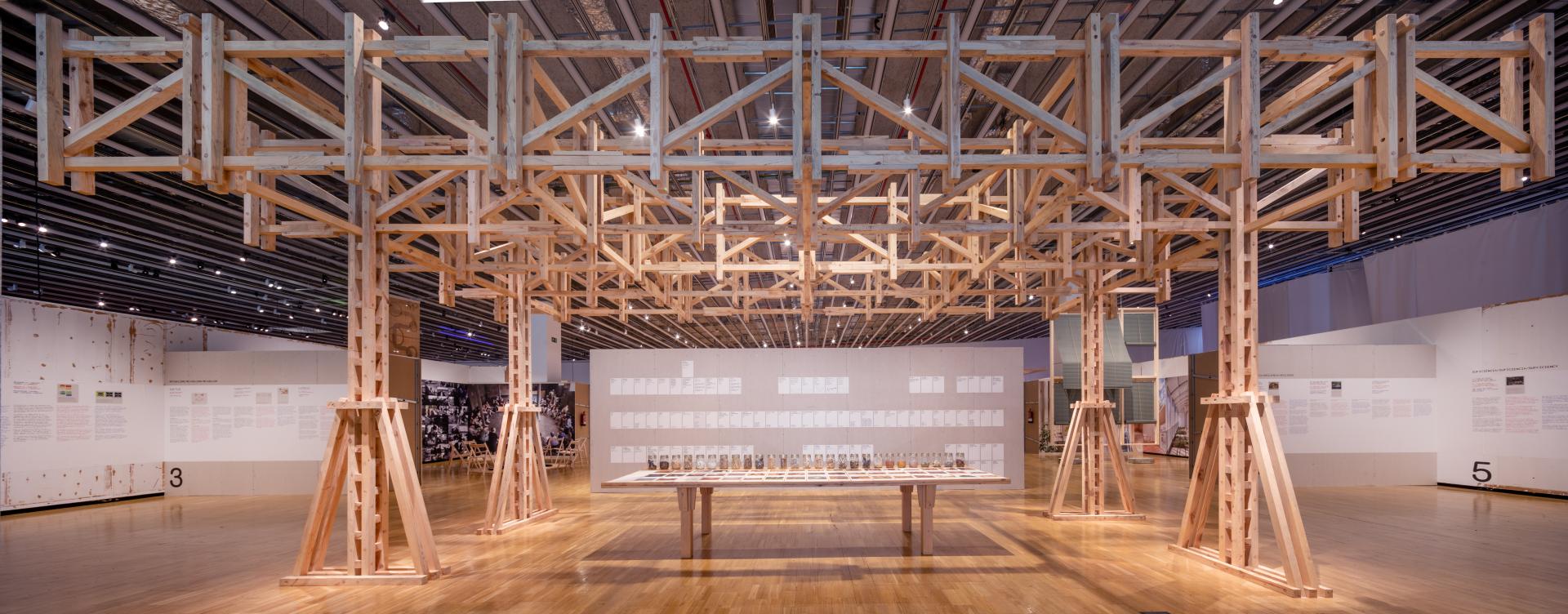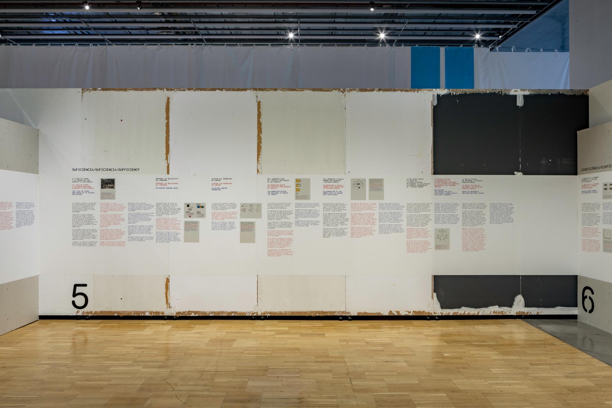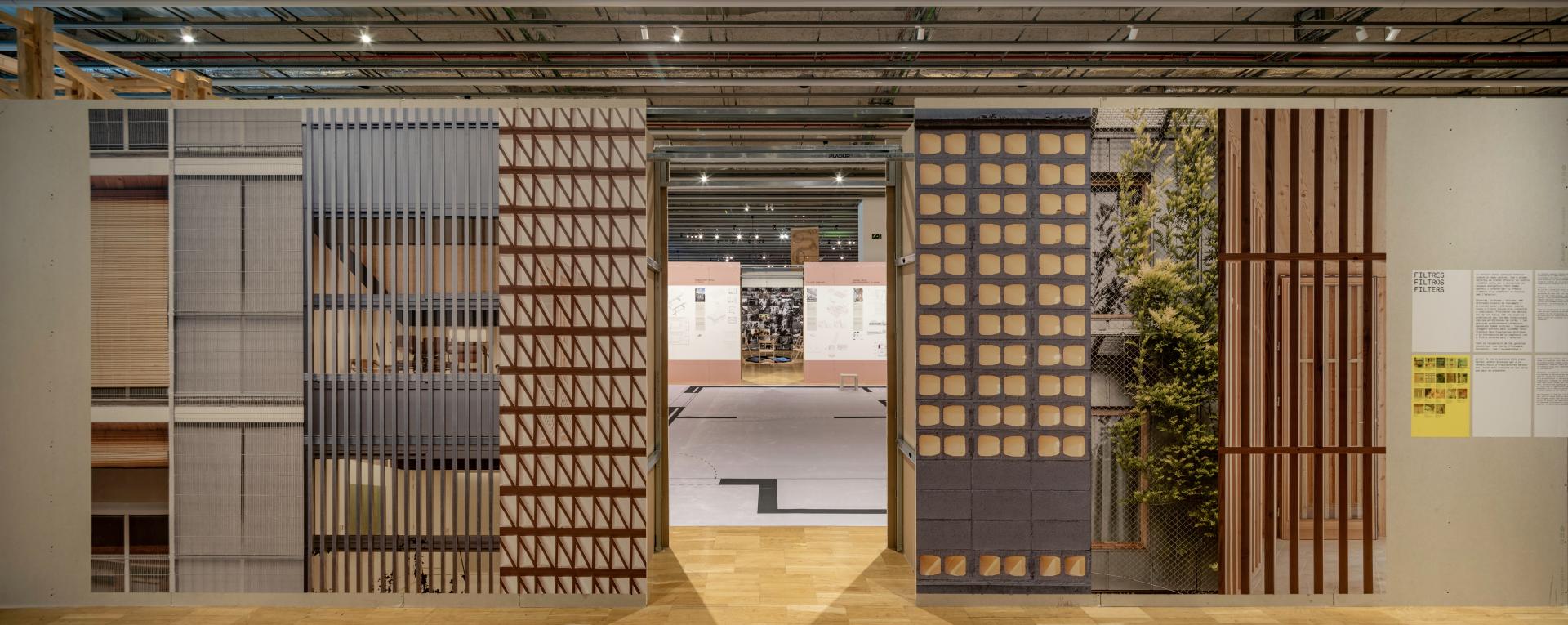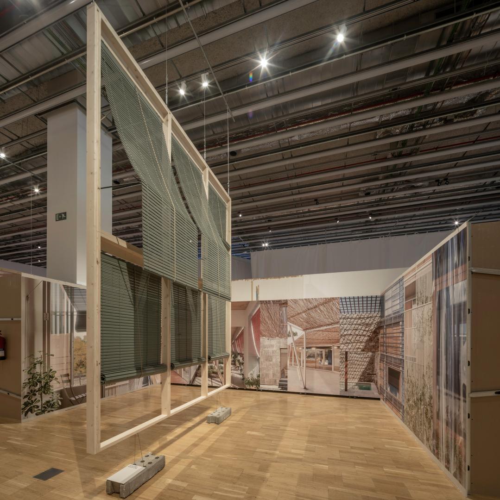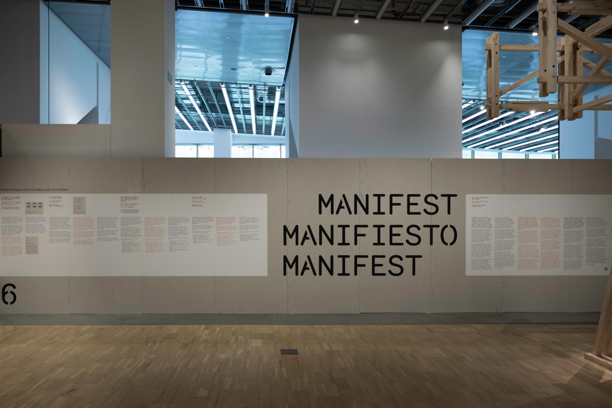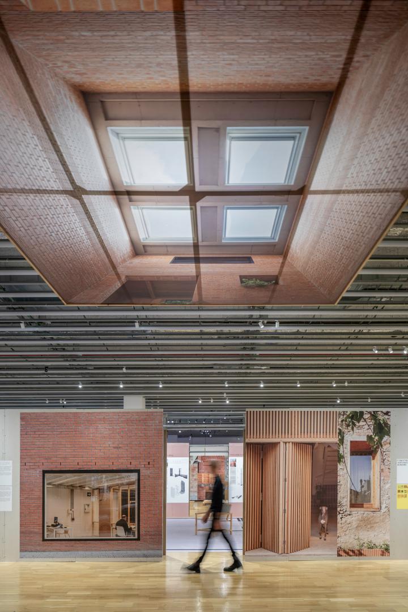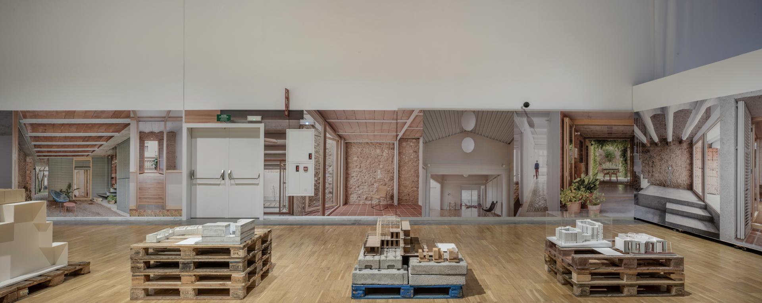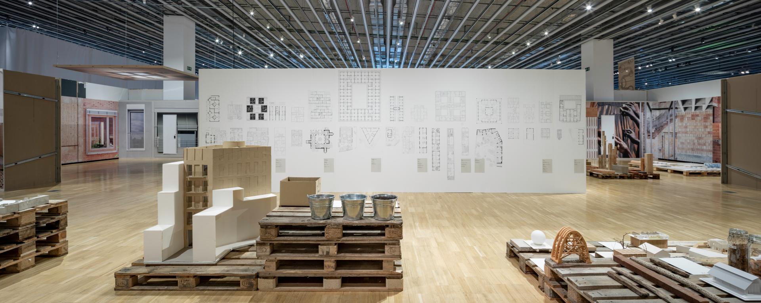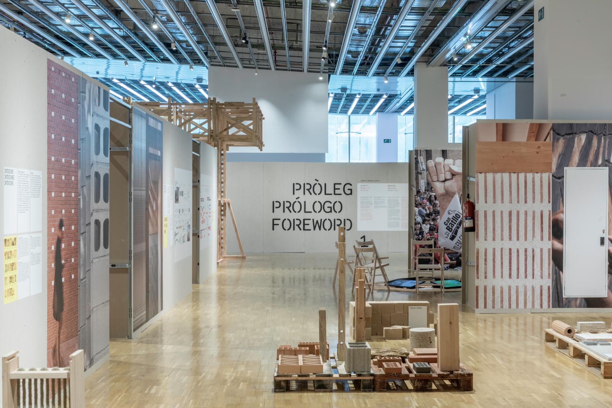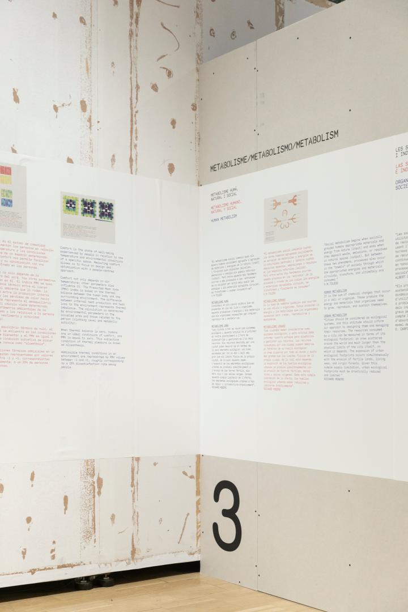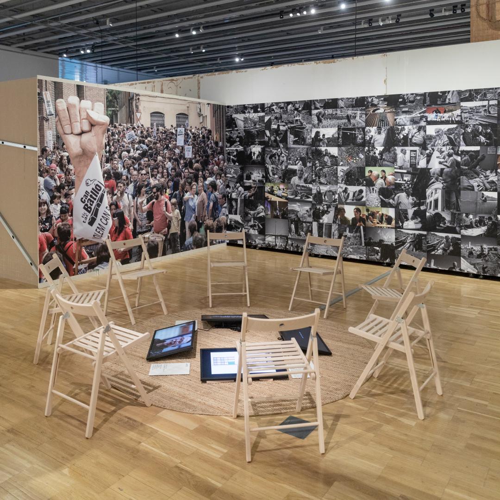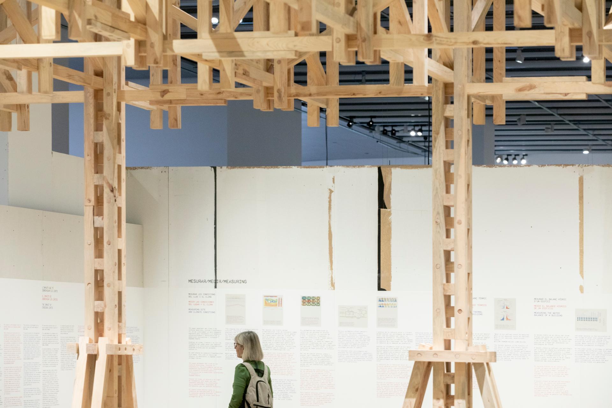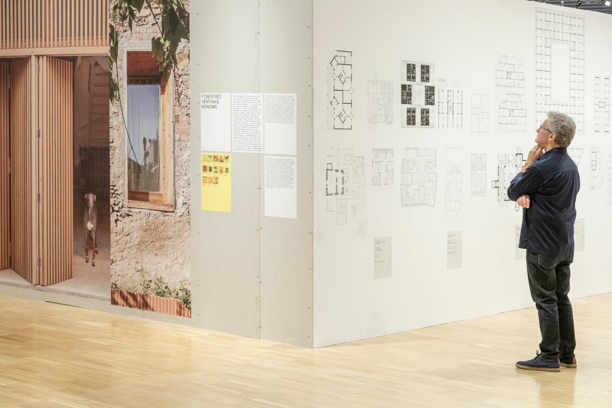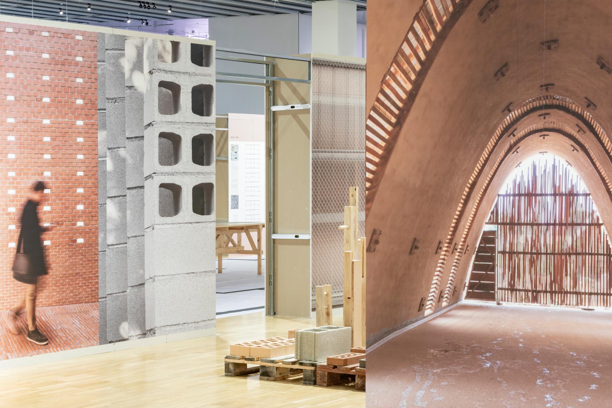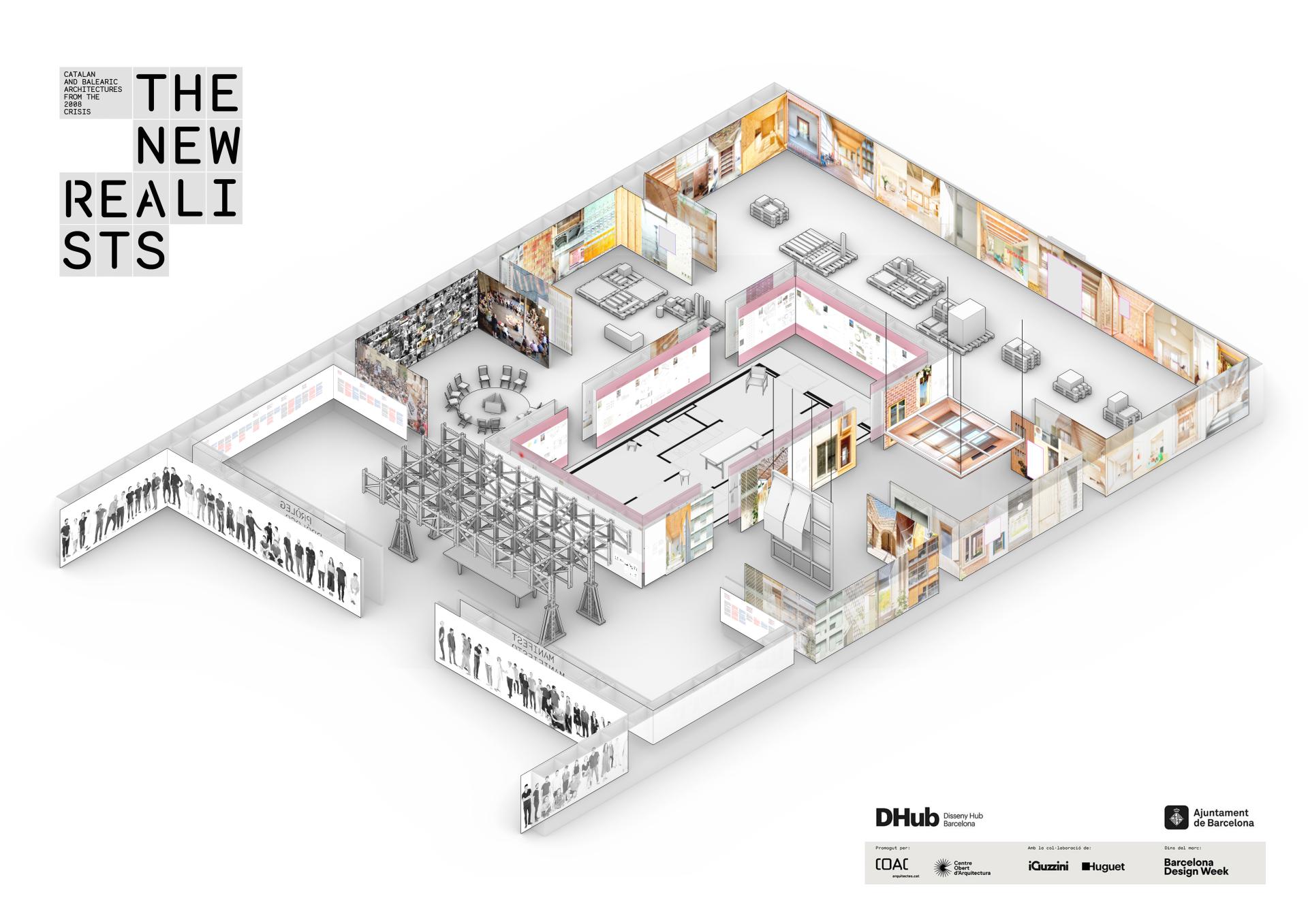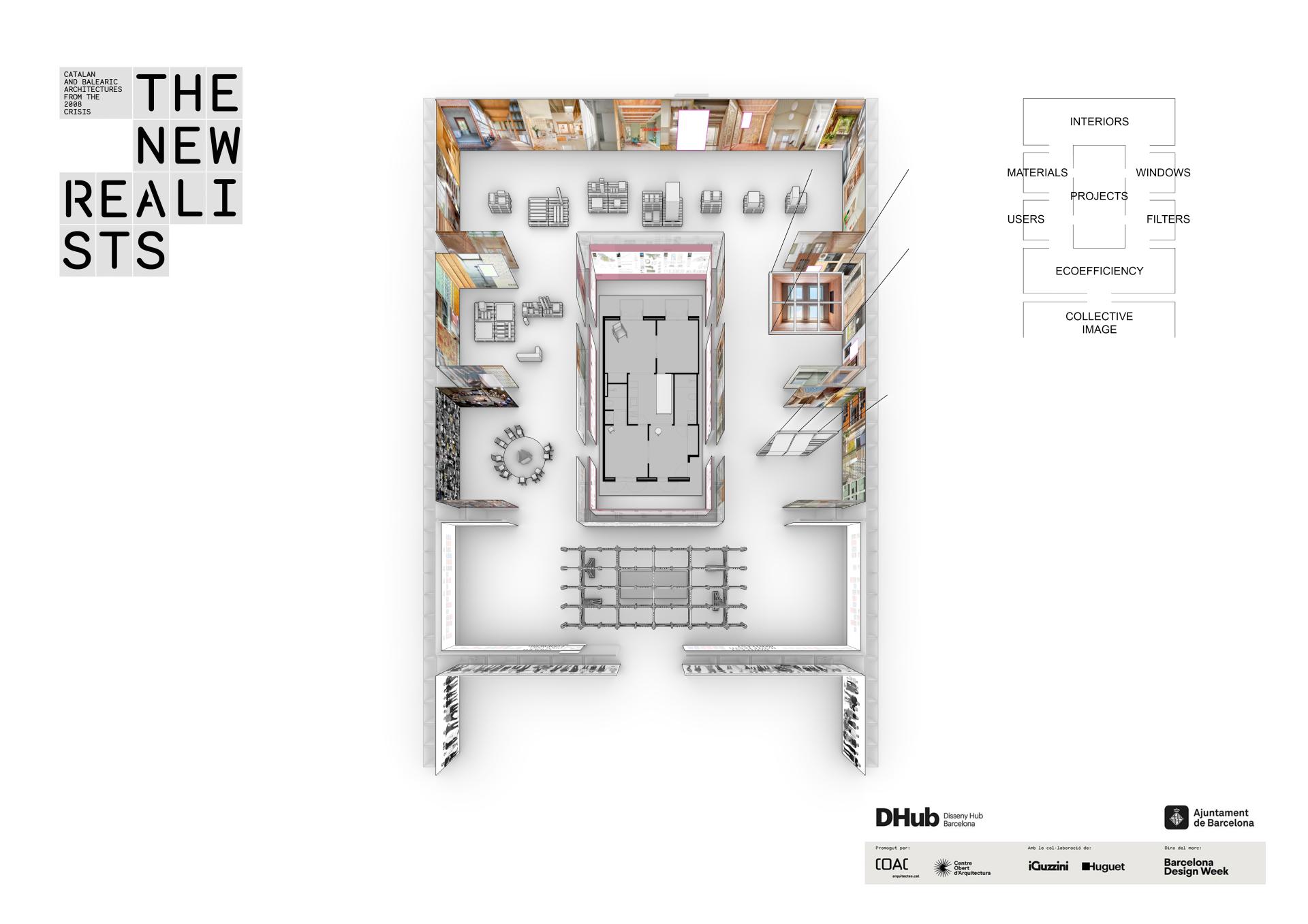THE NEW REALISTS
Basic information
Project Title
THE NEW REALISTS
Full project title
THE NEW REALISTS: Catalan and Balear architecture after 2008 crisis
Category
Regaining a sense of belonging
Project Description
The authors of this project, Carme Ribas, Joan Roig, and Victoria Garriga, proposed to the City Council of Barcelona an exhibition on the architectural reality of Catalonia and the Balearic Islands in relation to the climate emergency, environmental values, and decarbonization.
The aim was to showcase the work of some Catalan and Balearic architects, The New Realists, who, in response to the 2008 crisis, initiated a process of change in both society and the profession.
The aim was to showcase the work of some Catalan and Balearic architects, The New Realists, who, in response to the 2008 crisis, initiated a process of change in both society and the profession.
Geographical Scope
Regional
Project Region
Catalonia and Balearic Islands, Spain, Spain
Urban or rural issues
It addresses urban-rural linkages
Physical or other transformations
It refers to a physical transformation of the built environment (hard investment)
EU Programme or fund
No
Description of the project
Summary
The authors of this project, Carme Ribas, Joan Roig, and Victoria Garriga, proposed to the Barcelona City Council an exhibition on the architectural reality of Catalonia and the Balearic Islands in relation to the climate emergency, environmental values, and decarbonization. The intention was to showcase the work of some Catalan and Balearic architects, the new realists, who, in the aftermath of the 2008 crisis, initiated a process of cyclical change in both society and the profession.
The exhibition, far from individualizing the works of each architect, seeks to identify their common features to make them understandable as a collective. For this reason, the exhibition is organized around eight concepts that determine the number of rooms. These concepts are: the collective image, ecoefficiency, users, materials, interiors, windows, filters, and projects.
1. The collective image: Photographs of all architects at a 1:1 scale composing a welcome triptych to the exhibition.
2. Ecoefficiency: Societat Orgánica develops its thesis on ecoefficiency, concluding with a manifesto on how to build.
3. Users: The exceptional nature of users is explicit, primarily collectives and cooperatives.
4. Materials: The materials commonly used in photographs are detailed, accompanied by samples of these.
5. Interiors: The internal spatiality of the works of these architects is shown at actual size, along with models and objects from the creation processes.
6. Windows: A compilation of the paradigm shift in the openings of their buildings.
7. Filters: Alongside a 1:1 example, the importance that this generation gives to passive solar filter measures is demonstrated.
8. Projects: A selection of the thirty most influential projects from the period 2008-2024 is made, and on the floor, the actual-size floor plan of one of the most representative residences of this period is drawn, allowing visitors to experience its functioning.
The exhibition, far from individualizing the works of each architect, seeks to identify their common features to make them understandable as a collective. For this reason, the exhibition is organized around eight concepts that determine the number of rooms. These concepts are: the collective image, ecoefficiency, users, materials, interiors, windows, filters, and projects.
1. The collective image: Photographs of all architects at a 1:1 scale composing a welcome triptych to the exhibition.
2. Ecoefficiency: Societat Orgánica develops its thesis on ecoefficiency, concluding with a manifesto on how to build.
3. Users: The exceptional nature of users is explicit, primarily collectives and cooperatives.
4. Materials: The materials commonly used in photographs are detailed, accompanied by samples of these.
5. Interiors: The internal spatiality of the works of these architects is shown at actual size, along with models and objects from the creation processes.
6. Windows: A compilation of the paradigm shift in the openings of their buildings.
7. Filters: Alongside a 1:1 example, the importance that this generation gives to passive solar filter measures is demonstrated.
8. Projects: A selection of the thirty most influential projects from the period 2008-2024 is made, and on the floor, the actual-size floor plan of one of the most representative residences of this period is drawn, allowing visitors to experience its functioning.
Key objectives for sustainability
All decisions have been based on the working parameters of the showcased generation, aiming to reflect its paradigm shift and influence on the habitability trend. A metaphor for their design processes.
In the first room of the exhibition, the theory of sustainability and eco-efficiency that governs their designs is presented, co-designed and created in collaboration with the energy advisors who accompany these architects in their projects, the Societat Orgánica studio. Therefore, the design decisions are as follows:
Avoid investing more resources than strictly necessary, without ostentation.
Focus on eco-efficiency, emphasizing the adaptability of the exhibition space to other locations.
Maximize the use of elements with an emphasis on recyclability.
Give elements a second life, creating a circular sense.
Understand the need to compensate for the environmental impacts associated with the exhibition.
The purpose of this exhibition is to raise awareness about a new way of doing things, a more responsible and climate-conscious approach. The resources used in the production of the exhibition are seen as an investment, as they are incomparable to the impact they can have on the number of people who may change their approach to understanding or producing architecture.
The exhibition is designed to promote its future itinerancy, with its distribution and supporting elements being detachable and reusable. Details have not been sealed or covered to allow for possible disassembly and repeated assembly.
The system used to display the content, with wallpaper on the distribution elements, is also reusable for its itinerancy. The supports and pedestals are reused as transport for the pieces, acting as loading pallets. The content displayed consists of works previously produced by the featured authors, and no new resources are invested in the exhibited material; the plans and models are part of the creative process.
In the first room of the exhibition, the theory of sustainability and eco-efficiency that governs their designs is presented, co-designed and created in collaboration with the energy advisors who accompany these architects in their projects, the Societat Orgánica studio. Therefore, the design decisions are as follows:
Avoid investing more resources than strictly necessary, without ostentation.
Focus on eco-efficiency, emphasizing the adaptability of the exhibition space to other locations.
Maximize the use of elements with an emphasis on recyclability.
Give elements a second life, creating a circular sense.
Understand the need to compensate for the environmental impacts associated with the exhibition.
The purpose of this exhibition is to raise awareness about a new way of doing things, a more responsible and climate-conscious approach. The resources used in the production of the exhibition are seen as an investment, as they are incomparable to the impact they can have on the number of people who may change their approach to understanding or producing architecture.
The exhibition is designed to promote its future itinerancy, with its distribution and supporting elements being detachable and reusable. Details have not been sealed or covered to allow for possible disassembly and repeated assembly.
The system used to display the content, with wallpaper on the distribution elements, is also reusable for its itinerancy. The supports and pedestals are reused as transport for the pieces, acting as loading pallets. The content displayed consists of works previously produced by the featured authors, and no new resources are invested in the exhibited material; the plans and models are part of the creative process.
Key objectives for aesthetics and quality
The first challenge the exhibition faces is the adaptation of a large and impersonal exhibition space into the domesticity and warmth characteristic of this architectural style. The exhibition space aims to activate and represent the social and material qualities of the works by the featured architects, embracing their aesthetics and diversity to enhance the understanding of the visiting public.
The objective is to document the common characteristics of this trend to provide a sense of belonging to a group, a generation that, in turn, fosters feedback and relationships among the authors and society. By showcasing projects spread throughout Catalonia and the Balearic Islands together, it becomes possible to visualize their similarities and synergies.
A significant part of the exhibition and its aesthetics is based on presenting the elements that make up this architecture at a 1:1 scale. Life-sized photographs on the walls aim to immerse visitors in the places, lifestyles, and values promoted by this architecture. This strategy creates a sense of inclusion and belonging to the environments proposed by the architects, allowing visitors to experience the aesthetic and visual sensations put forth by this type of architecture. In essence, it serves as a spatial metaphor for the architecture of this generation, helping to understand the possibilities for all of us to inhabit such spaces.
The objective is to document the common characteristics of this trend to provide a sense of belonging to a group, a generation that, in turn, fosters feedback and relationships among the authors and society. By showcasing projects spread throughout Catalonia and the Balearic Islands together, it becomes possible to visualize their similarities and synergies.
A significant part of the exhibition and its aesthetics is based on presenting the elements that make up this architecture at a 1:1 scale. Life-sized photographs on the walls aim to immerse visitors in the places, lifestyles, and values promoted by this architecture. This strategy creates a sense of inclusion and belonging to the environments proposed by the architects, allowing visitors to experience the aesthetic and visual sensations put forth by this type of architecture. In essence, it serves as a spatial metaphor for the architecture of this generation, helping to understand the possibilities for all of us to inhabit such spaces.
Key objectives for inclusion
Just like the architecture it aims to showcase, this exhibition strives to be affordable and accessible, making the projects of this generation available to a wide audience. A testament to this is the choice of the largest museum in Barcelona City Council, Disseny Hub Barcelona, a public museum with reduced fees and free admission times.
The project seeks to establish connections between the authors and the public, creating a meeting point for discussion and criticism, open to all. Funded by the Barcelona City Council, the exhibition selects and displays the possibilities of good architecture that contributes to the city and its residents. It demonstrates the feasibility of strategies that may initially seem distant or theoretical, such as cooperativism and co-design. It serves as an example of a cutting-edge direction intended to inspire other professionals and the citizens themselves.
The project seeks to establish connections between the authors and the public, creating a meeting point for discussion and criticism, open to all. Funded by the Barcelona City Council, the exhibition selects and displays the possibilities of good architecture that contributes to the city and its residents. It demonstrates the feasibility of strategies that may initially seem distant or theoretical, such as cooperativism and co-design. It serves as an example of a cutting-edge direction intended to inspire other professionals and the citizens themselves.
Results in relation to category
The document and attached links below aim to reflect the impact of the project, especially during the inauguration moment.
In addition to various interviews and articles in the media, photographs of the inaugural event are attached, demonstrating its success. It was a space and moment for debate and sharing a sense of belonging and generation, related to the city.
Furthermore, the last two photographs depict the visit of the Mayor of the city of Barcelona, Jaume Collboni, along with the municipal architect Maria Buhigas. During the visit, they not only showed interest in the content but also in the reality of this generation and the possibility of extrapolating and scaling its theories to the city level.
In addition to various interviews and articles in the media, photographs of the inaugural event are attached, demonstrating its success. It was a space and moment for debate and sharing a sense of belonging and generation, related to the city.
Furthermore, the last two photographs depict the visit of the Mayor of the city of Barcelona, Jaume Collboni, along with the municipal architect Maria Buhigas. During the visit, they not only showed interest in the content but also in the reality of this generation and the possibility of extrapolating and scaling its theories to the city level.
How Citizens benefit
This project, as an exhibition, involves multiple levels of engagement with various groups. Initially, due to its public nature, the exhibition is intended for and directed towards the general public. Using a visually appealing and easily understandable language, the goal is to democratize access to architecture.
On another level, towards the community of designers and architects, the exhibition aims to open the debate on whether this architecture is the necessary direction for this moment of crisis. This is achieved through a second level of intensity in the exhibition that addresses the architectural metalanguage.
The project emerges from a series of conversations with thinkers from different disciplines, allowing a better understanding of this generation and placing it on a map not only architectural but also related to the worlds of science, art, and other cultural levels. Albert Cuchí as a scientist, Carlos Femenías as a journalist specializing in this generation, Àngela Molina as an art critic, Xavier Monteys as a thinker in architecture, Moises Puente, and Pau de Solà-Morales as architects.
Closing the perspective, the group of architecture studies exhibited actively contributes to the project. This creates an initial base of information that the curatorial team filters and organizes.
From this point, it's worth noting the direct participation of some authors, especially the sustainability consulting firm that designs the first room, serving as a prologue to the generation and summarizing its characteristics in a manifesto. The development of the exhibition is closely linked to the photographers of this generation, who serve as the connection between these architects and the world. The majority of the exhibited photographs are by José Hevia and Adrià Goula.
Finally, the role of the graphic designers at PFP Disseny and the coordination team, consisting of Alicia de las Heras and Marcos Navarrete, plays a crucial part in bringing the project to fruition.
On another level, towards the community of designers and architects, the exhibition aims to open the debate on whether this architecture is the necessary direction for this moment of crisis. This is achieved through a second level of intensity in the exhibition that addresses the architectural metalanguage.
The project emerges from a series of conversations with thinkers from different disciplines, allowing a better understanding of this generation and placing it on a map not only architectural but also related to the worlds of science, art, and other cultural levels. Albert Cuchí as a scientist, Carlos Femenías as a journalist specializing in this generation, Àngela Molina as an art critic, Xavier Monteys as a thinker in architecture, Moises Puente, and Pau de Solà-Morales as architects.
Closing the perspective, the group of architecture studies exhibited actively contributes to the project. This creates an initial base of information that the curatorial team filters and organizes.
From this point, it's worth noting the direct participation of some authors, especially the sustainability consulting firm that designs the first room, serving as a prologue to the generation and summarizing its characteristics in a manifesto. The development of the exhibition is closely linked to the photographers of this generation, who serve as the connection between these architects and the world. The majority of the exhibited photographs are by José Hevia and Adrià Goula.
Finally, the role of the graphic designers at PFP Disseny and the coordination team, consisting of Alicia de las Heras and Marcos Navarrete, plays a crucial part in bringing the project to fruition.
Physical or other transformations
It refers to a physical transformation of the built environment (hard investment)
Innovative character
Although this exhibition may be considered traditional in terms of its format and location, it's worth noting the pursuit of innovation in how it narrates and communicates this architecture.
First, there's an experimentation with the materiality of the space, aiming to be a metaphor for the architecture of these authors. It diverges from the conventional design exhibition format, which often places objects in cases, making them inaccessible to the public. This innovative approach to art direction seeks to align itself entirely with the content and the ethical values being presented.
Another noteworthy aspect is the challenge of exhibiting the work of living architects from a generation of professionals that are constantly evolving, while also designing how to showcase their work. This is why the exhibition represents a specific moment in time and not a final retrospective.
Additionally, an innovative aspect is the emphasis on and prioritization of photography. Life-sized 1:1 photographs help democratize architecture, making it accessible and enjoyable for everyone, not just those who can interpret blueprints. In the same vein, models and materials are presented as processes rather than final objects, making them more tangible and understandable to the public.
First, there's an experimentation with the materiality of the space, aiming to be a metaphor for the architecture of these authors. It diverges from the conventional design exhibition format, which often places objects in cases, making them inaccessible to the public. This innovative approach to art direction seeks to align itself entirely with the content and the ethical values being presented.
Another noteworthy aspect is the challenge of exhibiting the work of living architects from a generation of professionals that are constantly evolving, while also designing how to showcase their work. This is why the exhibition represents a specific moment in time and not a final retrospective.
Additionally, an innovative aspect is the emphasis on and prioritization of photography. Life-sized 1:1 photographs help democratize architecture, making it accessible and enjoyable for everyone, not just those who can interpret blueprints. In the same vein, models and materials are presented as processes rather than final objects, making them more tangible and understandable to the public.
Disciplines/knowledge reflected
The entire design and development process of the exhibition revolves around the contrast between the informal knowledge of the curators and architects about the world of exhibitions and museums and the demands and requirements of an internationally renowned museum. This contrast in production is inevitable when a mix of disciplines comes into play. Just like in a building project, the curatorial team has coordinated the work of the various parties involved.
Starting with the project's conception, they brought together the knowledge and theoretical framework about this group of architects. Key figures involved in this stage include Albert Cuchí as a scientist, Carlos Femenías as a journalist specialized in this generation, Àngela Molina as an art critic, Xavier Monteys as an architectural thinker, Moisés Puente as an architect and editor, and Pau de Solà-Morales as a professor and architect.
From this conception, the work involved documentation and coordination with the architectural studios to filter and organize all the material. The exhibition design, the work of graphic designers, and the collaboration with the authors and technical photographers were part of this process.
Moving on to the production phase, the staging was done in collaboration with the installation team and the technical experts of a museum space of this caliber, resulting in the final outcome with each of the rooms and their central elements showcasing a consistent aesthetic within their informality.
Starting with the project's conception, they brought together the knowledge and theoretical framework about this group of architects. Key figures involved in this stage include Albert Cuchí as a scientist, Carlos Femenías as a journalist specialized in this generation, Àngela Molina as an art critic, Xavier Monteys as an architectural thinker, Moisés Puente as an architect and editor, and Pau de Solà-Morales as a professor and architect.
From this conception, the work involved documentation and coordination with the architectural studios to filter and organize all the material. The exhibition design, the work of graphic designers, and the collaboration with the authors and technical photographers were part of this process.
Moving on to the production phase, the staging was done in collaboration with the installation team and the technical experts of a museum space of this caliber, resulting in the final outcome with each of the rooms and their central elements showcasing a consistent aesthetic within their informality.
Methodology used
The methodological process of this exhibition is based on the development of interdisciplinary conversations, where experts in various fields have been making the necessary decisions.
The first resource was external discussions with the group of advisors and experts on the subject. Four sessions were held: one prior to the start of the project, two in the middle of the project's development, and one at the end of the exhibition.
Internal discussions were also a permanent resource. Weekly sessions were conducted from the conceptualization of the idea with the curatorial team and the coordination team, along with the continuous work of the graphic design team.
There was always ongoing dialogue with the museum's management, with their corrections and contributions. Continuous monitoring was carried out by the museum's technicians responsible for each phase.
Starting from the completion of the conceptualization and the closure of the executive project, direct work was carried out with the installation team, experienced in setting up exhibitions.
Finally, in the phase leading up to the opening and inauguration, communication with the public and the outside was managed. This involved collaboration with the museum's communication team and interviews with various media outlets, reflecting the impact of an exhibition of this nature. This even included a visit with the Mayor of Barcelona, Jaume Collboni, underlining the significance of the exhibition.
The first resource was external discussions with the group of advisors and experts on the subject. Four sessions were held: one prior to the start of the project, two in the middle of the project's development, and one at the end of the exhibition.
Internal discussions were also a permanent resource. Weekly sessions were conducted from the conceptualization of the idea with the curatorial team and the coordination team, along with the continuous work of the graphic design team.
There was always ongoing dialogue with the museum's management, with their corrections and contributions. Continuous monitoring was carried out by the museum's technicians responsible for each phase.
Starting from the completion of the conceptualization and the closure of the executive project, direct work was carried out with the installation team, experienced in setting up exhibitions.
Finally, in the phase leading up to the opening and inauguration, communication with the public and the outside was managed. This involved collaboration with the museum's communication team and interviews with various media outlets, reflecting the impact of an exhibition of this nature. This even included a visit with the Mayor of Barcelona, Jaume Collboni, underlining the significance of the exhibition.
How stakeholders are engaged
The exhibition aims to involve and unite the entire network of architectural studios with these common characteristics, a network that exists partially and informally due to shared backgrounds and common studies but had never been officially materialized. It comprises multiple networks in various locations that directly influence local practices within their spheres of influence.
The exhibition seeks to connect this group with both previous and subsequent generations, providing a physical space for interaction. This culminated on the day of the inauguration on October 26th. The result is the convergence of institutions such as the City Council, with the Mayor's visit, and the museum itself, with the authors and users of the works. It's a confined space where many places, people, and interests come together to be shared.
Throughout, the primary goal remains to showcase this work and trend beyond the locations where it has materialized. This allows people from other cities and countries to visit the exhibition, and it opens the possibility for the exhibition to travel to other places. This way, the lessons of this architecture can be applied elsewhere, providing a platform for visibility and learning.
The goal is also to consolidate a reality that had not been described and documented, which is to name this series of apparently disconnected architects as a generation. Thanks to the involvement of different scales, a form of empowerment as a group is achieved, contributing to a cultural dynamic that is evolving and highly relevant today.
The exhibition seeks to connect this group with both previous and subsequent generations, providing a physical space for interaction. This culminated on the day of the inauguration on October 26th. The result is the convergence of institutions such as the City Council, with the Mayor's visit, and the museum itself, with the authors and users of the works. It's a confined space where many places, people, and interests come together to be shared.
Throughout, the primary goal remains to showcase this work and trend beyond the locations where it has materialized. This allows people from other cities and countries to visit the exhibition, and it opens the possibility for the exhibition to travel to other places. This way, the lessons of this architecture can be applied elsewhere, providing a platform for visibility and learning.
The goal is also to consolidate a reality that had not been described and documented, which is to name this series of apparently disconnected architects as a generation. Thanks to the involvement of different scales, a form of empowerment as a group is achieved, contributing to a cultural dynamic that is evolving and highly relevant today.
Global challenges
This exhibition and the content presented within it refer to the role of architecture and the construction industry in the climate emergency. It addresses the necessary adaptation challenge for architecture and its professionals to be part of the solution. The exhibition seeks to explore the limits and measure them appropriately, understanding architecture as a metabolism that, conscious of resources and local conditions, explores the possibilities of adaptation.
Therefore, in the quest to discover and document architects and their common advancements, this project aims to extract lessons from this regional group of architects that can, in some way, contribute to the adaptation that the entire field of architectural design needs globally. While the exhibition showcases Mediterranean architecture adapted to its climate and resources, it seeks to illustrate the processes these architects employ, which can be more easily applied to other locations.
It represents a local response to the lack of understanding of the group as a generational unit, fostering a sense of belonging, which could be applied in other experimental spaces. Ultimately, it aims to globally compare the options investigated by all the groups.
Therefore, in the quest to discover and document architects and their common advancements, this project aims to extract lessons from this regional group of architects that can, in some way, contribute to the adaptation that the entire field of architectural design needs globally. While the exhibition showcases Mediterranean architecture adapted to its climate and resources, it seeks to illustrate the processes these architects employ, which can be more easily applied to other locations.
It represents a local response to the lack of understanding of the group as a generational unit, fostering a sense of belonging, which could be applied in other experimental spaces. Ultimately, it aims to globally compare the options investigated by all the groups.
Learning transferred to other parties
This exhibition is conceived with its potential itinerancy in mind and, therefore, it could be directly showcased in other spaces and locations, as explained in the sustainability section.
Moreover, the methodology for studying a generational group could be transferable to other regions, in order to identify notable works in the aspects that this exhibition showcases. The classification by rooms and themes, finding the best representatives for each, allows for the creation of a comprehensive image of a group of professionals, separating it from individuality and authorship and bringing it closer to noteworthy processes and characteristics. The 8 rooms were:
1. The collective image: Photographs of all architects at a 1:1 scale composing a welcome triptych to the exhibition.
2. Ecoefficiency: Societat Orgánica develops its thesis on ecoefficiency, concluding with a manifesto on how to build.
3. Users: The exceptional nature of users is explicit, primarily collectives and cooperatives.
4. Materials: The materials commonly used are detailed in photographs, accompanied by samples of these.
5. Interiors: The internal spatiality of the works of these architects is shown at actual size, along with models and objects from the creation processes.
6. Windows: A compilation of the paradigm shift in the openings of their buildings.
7. Filters: Alongside a 1:1 example, the importance that this generation gives to passive solar filter measures is demonstrated.
8. Projects: A selection of the thirty most influential projects from the period 2008-2024 is made, and on the floor, the actual-size floor plan of one of the most representative residences of this period is drawn, allowing visitors to experience its functioning.
The result provides a global representation of the group, as well as a space for sharing that could also be useful in other regions.
Moreover, the methodology for studying a generational group could be transferable to other regions, in order to identify notable works in the aspects that this exhibition showcases. The classification by rooms and themes, finding the best representatives for each, allows for the creation of a comprehensive image of a group of professionals, separating it from individuality and authorship and bringing it closer to noteworthy processes and characteristics. The 8 rooms were:
1. The collective image: Photographs of all architects at a 1:1 scale composing a welcome triptych to the exhibition.
2. Ecoefficiency: Societat Orgánica develops its thesis on ecoefficiency, concluding with a manifesto on how to build.
3. Users: The exceptional nature of users is explicit, primarily collectives and cooperatives.
4. Materials: The materials commonly used are detailed in photographs, accompanied by samples of these.
5. Interiors: The internal spatiality of the works of these architects is shown at actual size, along with models and objects from the creation processes.
6. Windows: A compilation of the paradigm shift in the openings of their buildings.
7. Filters: Alongside a 1:1 example, the importance that this generation gives to passive solar filter measures is demonstrated.
8. Projects: A selection of the thirty most influential projects from the period 2008-2024 is made, and on the floor, the actual-size floor plan of one of the most representative residences of this period is drawn, allowing visitors to experience its functioning.
The result provides a global representation of the group, as well as a space for sharing that could also be useful in other regions.
Keywords
Generation
Sustainability
Materiality
Habitability
Inclusion

