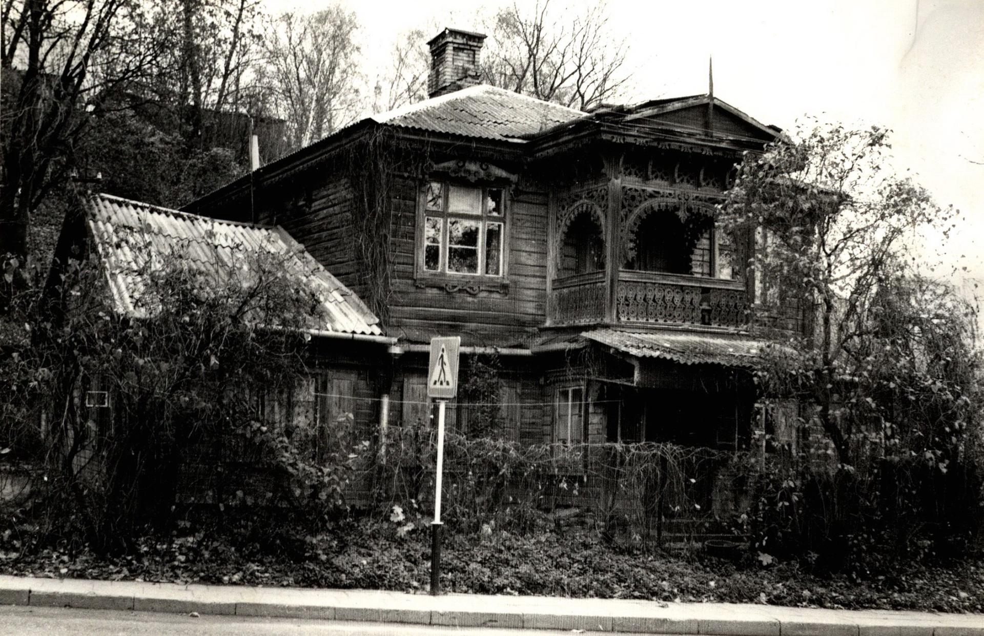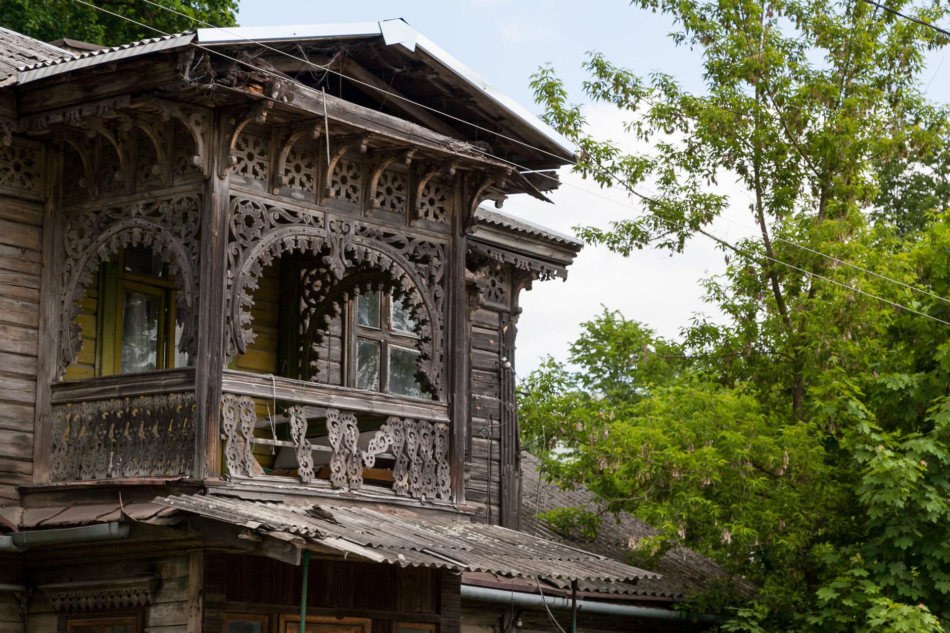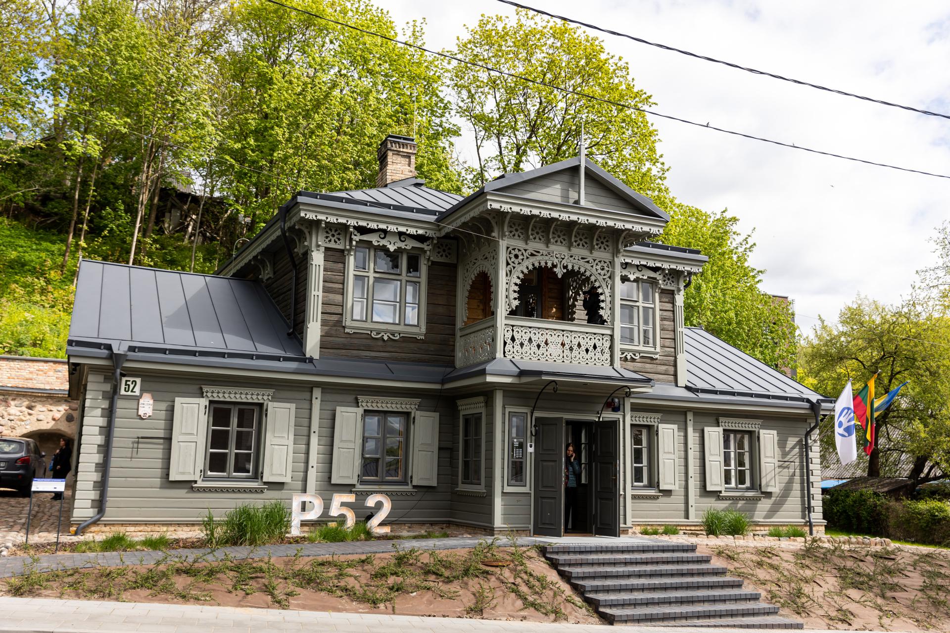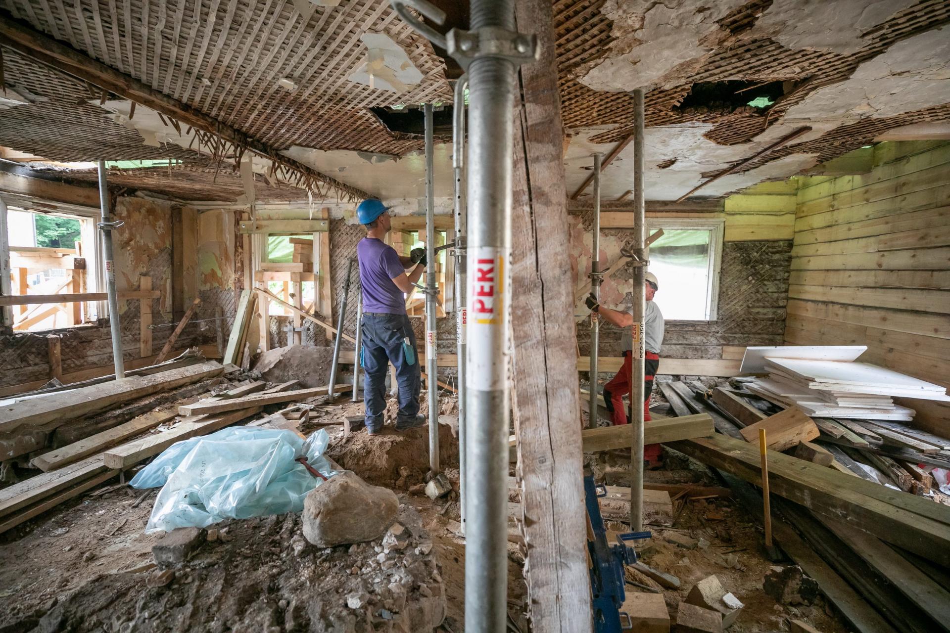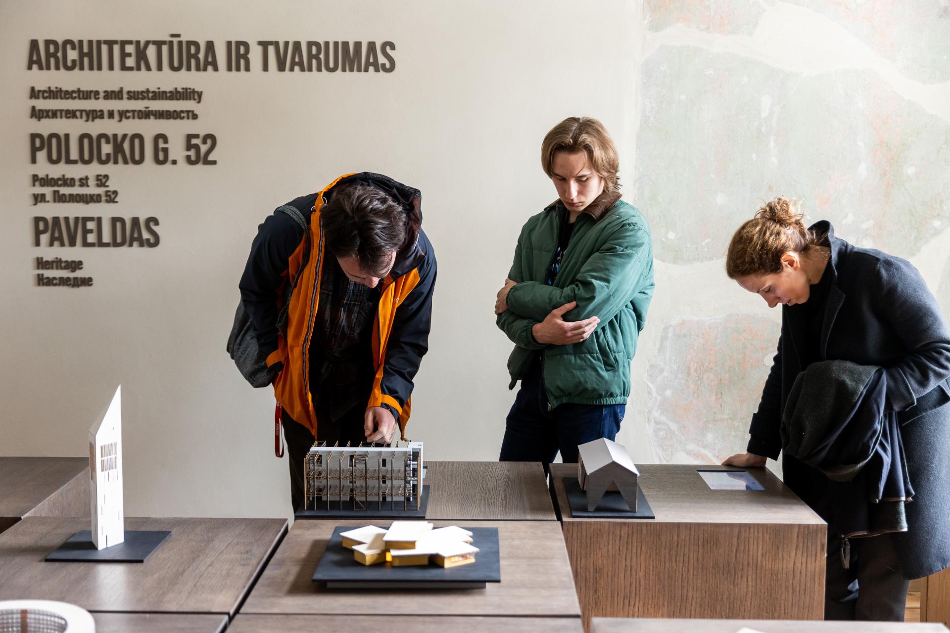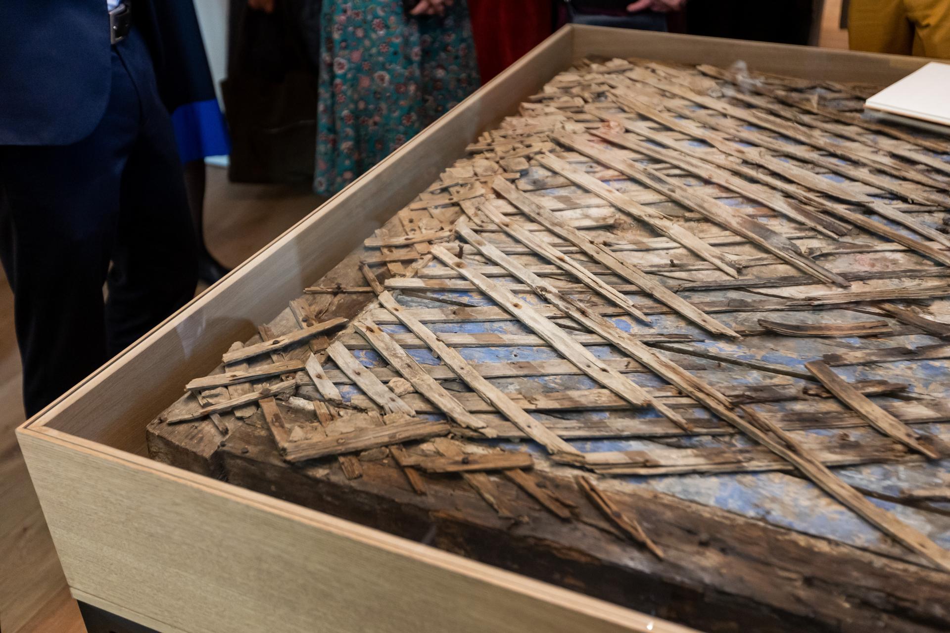Museum of Urban Wooden Architecture
Basic information
Project Title
Museum of Urban Wooden Architecture
Full project title
Creating the Museum of Urban Wooden Architecture in Vilnius, Lithuania
Category
Regaining a sense of belonging
Project Description
MUWA is housed in a restored 19th century wooden house in Vilnius. This building was in a state of disrepair, but due to dedication of the local community it was not demolished and chosen as a place for the museum. This is an exemplary case of restoration and adaptation using ethical methods and authentic techniques. Now the museum's activities extend this building’s preservation idea, create a unique cultural and social value for local communities and draw attention to urban wooden architecture
Geographical Scope
Local
Project Region
Vilnius, Lithuania
Urban or rural issues
Mainly urban
Physical or other transformations
It refers to a physical transformation of the built environment (hard investment)
EU Programme or fund
Yes
Which funds
Other
Other Funds
2014-2020 Operational Programme for the European Union Funds Investments in Lithuania "Creating the future of Lithuania" (ERDF, ESF, CF)
Description of the project
Summary
Museum of Urban Wooden Architecture (MUWA) is a newly established cultural organisation that seeks to promote the preservation and maintenance of the wooden architectural heritage in Vilnius and increase the popularity of wooden urban architecture as an integral part of the modern city and ecological, sustainable and healthy living environment. MUWA stands on 3 main pillars: Exhibition, Consultation centre, Community.
Consultation centre is intended to work with the owners and residents of wooden houses, provide the necessary information and practical knowledge about maintenance of old wooden buildings. The Centre also collects encourages the reuse of valuable architectural elements from demolished wooden houses as well as organises practical restoration workshops.
MUWA is a hub for the community of people, who love wooden architecture and are initiative, to gather and get to know each other, start bottom-up initiatives that intend to improve the quality of life in wooden districts.
Consultation centre is intended to work with the owners and residents of wooden houses, provide the necessary information and practical knowledge about maintenance of old wooden buildings. The Centre also collects encourages the reuse of valuable architectural elements from demolished wooden houses as well as organises practical restoration workshops.
MUWA is a hub for the community of people, who love wooden architecture and are initiative, to gather and get to know each other, start bottom-up initiatives that intend to improve the quality of life in wooden districts.
Key objectives for sustainability
MUWA itself was established as an incentive to bring the historical house back to life. Nowadays a lot of wooden houses in Vilnius are seen as being in poor condition and more often than not they are demolished and replaced by new buildings. One of the objectives of installing the museum in a restored historical building was to create an example of how a seemingly irreparable house can regain its original appearance as well as to inspire people to take part in preserving wooden architecture heritage. From the very start, alongside regular museum activities, MUWA also offered consultations for the wooden house owners and inhabitants about the maintenance of such buildings. This year, the museum also introduced a hub for wooden architecture that presents books and video tutorials on the methods of treating a wooden house. The hub also offers an opportunity to buy and reuse old but good-shape architectural elements, which were collected by the museum from the demolished wooden buildings in Vilnius. The museum’s house itself is a great example of how such salvaged elements can be reused to ensure the authenticity of the heritage object even by the smallest details.
MUWA always aimed to lead by example and take great attention to the sustainability in its activities as well as to help other Lithuanian museums to become more eco-friendly places. Various workshops, education programmes and even conferences were organised by the museum not only to raise awareness but also to discuss what kind of actions can museums, communities or even city municipalities take for a sustainable future.
Another goal that MUWA has set to itself was to promote the use of wood as a sustainable material. In Lithuania, there are only a few examples of contemporary architecture that contain timber constructions. Hence the museum dedicated one of the exhibition spaces to present various contemporary wooden architecture projects around the world to show its possibilities and potential.
MUWA always aimed to lead by example and take great attention to the sustainability in its activities as well as to help other Lithuanian museums to become more eco-friendly places. Various workshops, education programmes and even conferences were organised by the museum not only to raise awareness but also to discuss what kind of actions can museums, communities or even city municipalities take for a sustainable future.
Another goal that MUWA has set to itself was to promote the use of wood as a sustainable material. In Lithuania, there are only a few examples of contemporary architecture that contain timber constructions. Hence the museum dedicated one of the exhibition spaces to present various contemporary wooden architecture projects around the world to show its possibilities and potential.
Key objectives for aesthetics and quality
There were two key concepts followed when creating MUWA: 1. building is an exhibit to inspire people to take part in preservation of historical wooden architecture; 2. museum is a cosy and welcoming space for interactive educational activities or other social gatherings. Even though in some ways these goals clashed, MUWA succeeded in resolving them through compromises.
The first one was achieved through extensive research that later led to careful and ethical restoration. The exterior and interior aesthetical view is based on the historical, architectural and polychromy research. All the wooden details of the house were saved: windows, shutters, doors, wooden carvings, wooden floor. Some of the details like window frames were intentionally left unpainted for educational purposes to demonstrate the restoration process and its precision. Preservation of the original wooden floor immediately became a highly valued asset of the museum as visitors noted the emotional associations it evoked.
To create a sense of a warm place where you want to spend your time, it was decided that natural materials (wood, clay plaster, linen seed oil, etc.) and light earthy colour tones and texture should dominate the interior. All the furniture inside was created to complement the surrounding space (specially made wooden chairs), tell further history of the building (educational table, which also contains an exhibit - nailed window frame) or bring a sense of the past (porcelain light switches). MUWA also aimed to create a user-friendly environment: a lot of exhibits in the museum can be touched or smelled, the information is presented in three languages and appropriated to different age groups.
The first one was achieved through extensive research that later led to careful and ethical restoration. The exterior and interior aesthetical view is based on the historical, architectural and polychromy research. All the wooden details of the house were saved: windows, shutters, doors, wooden carvings, wooden floor. Some of the details like window frames were intentionally left unpainted for educational purposes to demonstrate the restoration process and its precision. Preservation of the original wooden floor immediately became a highly valued asset of the museum as visitors noted the emotional associations it evoked.
To create a sense of a warm place where you want to spend your time, it was decided that natural materials (wood, clay plaster, linen seed oil, etc.) and light earthy colour tones and texture should dominate the interior. All the furniture inside was created to complement the surrounding space (specially made wooden chairs), tell further history of the building (educational table, which also contains an exhibit - nailed window frame) or bring a sense of the past (porcelain light switches). MUWA also aimed to create a user-friendly environment: a lot of exhibits in the museum can be touched or smelled, the information is presented in three languages and appropriated to different age groups.
Key objectives for inclusion
As one of the municipality owned museums, MUWA offers a free entrance to the museum, allowing even the visitors with the lowest income to visit it. The museum was created to be accessible to all visitors, regardless of physical abilities. Thus, to ensure it, such elements were incorporated in the design: ramp, elevator, tactile elements for visually impaired visitors. MUWA set a goal to create a participatory experience through different senses (textures, smells, sounds) that starts the moment a visitor enters the building. One of the rooms was specifically dedicated for the smallest visitors with visual impairements, where tools and tactile elements are provided to reflect on the museum's topics: architecture, materials, timber.
Before the restoration, the building was not equipped with amenities. During the restoration, the house also had to be adapted for public use and contemporary needs: a lavatory was installed, a modern heating system was set up, and the space was organised in accordance to fire safety regulations.
Before the restoration, the building was not equipped with amenities. During the restoration, the house also had to be adapted for public use and contemporary needs: a lavatory was installed, a modern heating system was set up, and the space was organised in accordance to fire safety regulations.
Results in relation to category
The project has received national and international attention, with various heritage and architectural awards proving that the preservation of wooden architecture is an important and sensitive issue for the entire European community.
How Citizens benefit
MUWA is highly beneficiary for Vilnius citizens on a few levels:
1. Citizens are involved in the creation process of museum content and at the same time they are helped to implement their ideas in their closest environment. Together with Žvėrynas district community and Vilnius municipality MUWA created and published a Catalogue of edgings, sidings and windows of Žvėrynas wooden buildings (http://www.vilniausmuziejai.lt/MMAM/katalogas.pdf) which is used by the community and also by the architects, cultural heritage specialists and craftsmen. Šnipiškės district community, inspired by the creative placemaking concept prepared by MUWA, initiated an informal initiative group, which is focused on revitalization of the district by promoting art ant other cultural activities, shared economy, local businesses, landscaping.
2. Activity of MUWA Consultation centre fills the gap between citizens, who live in wooden houses and specialists (architects, craftsmen, restorers and etc.) and helps to find each other in order to initiate and carry out high quality restoration and reconstructions works with the empathy for the wood as construction material.
3. Reuse of well preserved and valuable architectural elements from demolished wooden houses help citizens to maintain and renew their living places as well as promotes sustainability without demanding high-cost activities.
A part of the exhibition, which presents contemporary innovative wooden architecture is intended to change the stereotype that wooden buildings are short lived, boring objects and more suitable for the countryside rather than the city. This breakthrough in the mind of civic society will lead to the new discoveries and strengthen the approach to wood as widely used construction material as well as increase the possibility to reduce carbon dioxide footprint in the construction sector.
1. Citizens are involved in the creation process of museum content and at the same time they are helped to implement their ideas in their closest environment. Together with Žvėrynas district community and Vilnius municipality MUWA created and published a Catalogue of edgings, sidings and windows of Žvėrynas wooden buildings (http://www.vilniausmuziejai.lt/MMAM/katalogas.pdf) which is used by the community and also by the architects, cultural heritage specialists and craftsmen. Šnipiškės district community, inspired by the creative placemaking concept prepared by MUWA, initiated an informal initiative group, which is focused on revitalization of the district by promoting art ant other cultural activities, shared economy, local businesses, landscaping.
2. Activity of MUWA Consultation centre fills the gap between citizens, who live in wooden houses and specialists (architects, craftsmen, restorers and etc.) and helps to find each other in order to initiate and carry out high quality restoration and reconstructions works with the empathy for the wood as construction material.
3. Reuse of well preserved and valuable architectural elements from demolished wooden houses help citizens to maintain and renew their living places as well as promotes sustainability without demanding high-cost activities.
A part of the exhibition, which presents contemporary innovative wooden architecture is intended to change the stereotype that wooden buildings are short lived, boring objects and more suitable for the countryside rather than the city. This breakthrough in the mind of civic society will lead to the new discoveries and strengthen the approach to wood as widely used construction material as well as increase the possibility to reduce carbon dioxide footprint in the construction sector.
Physical or other transformations
It refers to a physical transformation of the built environment (hard investment)
Innovative character
The integration of historical and contemporary wooden architecture sets this project apart. While many sustainability initiatives focus solely on futuristic designs, this project finds inspiration in the past, blending historical elements with modern sustainability practices. This dual approach not only pays homage to tradition but also showcases the timeless relevance of wooden architecture in the context of environmental consciousness.
One standout feature is the establishment of a consultation center alongside the museum. This holistic approach not only aims to showcase sustainability but actively engages in the preservation of historical wooden architecture. This dual functionality adds a practical dimension to the project, turning it into a hub for knowledge exchange and practical assistance. By offering a space for consultation, the project becomes an active participant in the broader ecosystem of sustainability initiatives, fostering collaboration and community engagement.
The project's commitment to contemporary museology is another innovative facet. The emphasis on engaging the senses, promoting interactivity, and creating a cozy atmosphere challenges the traditional museum paradigm. It transforms the space into more than just an informational venue, evolving it into a dynamic and inspirational environment. This shift from a passive learning experience to an immersive and participatory one aligns with evolving societal expectations, making sustainability education more accessible and appealing.
Furthermore, the project's focus on inspiration sets it apart from mainstream sustainability promotion activities. While many initiatives concentrate solely on disseminating information, this project aspires to be a place of inspiration - a space where individuals not only acquire knowledge but also leave motivated to contribute to sustainability.
One standout feature is the establishment of a consultation center alongside the museum. This holistic approach not only aims to showcase sustainability but actively engages in the preservation of historical wooden architecture. This dual functionality adds a practical dimension to the project, turning it into a hub for knowledge exchange and practical assistance. By offering a space for consultation, the project becomes an active participant in the broader ecosystem of sustainability initiatives, fostering collaboration and community engagement.
The project's commitment to contemporary museology is another innovative facet. The emphasis on engaging the senses, promoting interactivity, and creating a cozy atmosphere challenges the traditional museum paradigm. It transforms the space into more than just an informational venue, evolving it into a dynamic and inspirational environment. This shift from a passive learning experience to an immersive and participatory one aligns with evolving societal expectations, making sustainability education more accessible and appealing.
Furthermore, the project's focus on inspiration sets it apart from mainstream sustainability promotion activities. While many initiatives concentrate solely on disseminating information, this project aspires to be a place of inspiration - a space where individuals not only acquire knowledge but also leave motivated to contribute to sustainability.
Disciplines/knowledge reflected
The design and implementation of the museum project involved a collaborative effort across multiple disciplines, bringing together professionals from various fields to create a holistic and well-rounded approach.
Architects played a central role in designing the overall
structure and layout of the museum. They were involved in the restoration
process, ensuring that the alterations made to the wooden house constructions
were both respectful of tradition and aligned with contemporary sustainability
standards.
Restorers - the restoration of elements such as doors, windows, shutters, and
floors was carried out with a commitment to preserving the authenticity of the
materials and construction techniques.
Researchers played a key role in uncovering the historical aspects
of the wooden architecture. They contributed to the creation of an exhibition
that not only displayed the final results but also told the story of the
restoration process. Their work involved digging into archives, using historical
photographs, and presenting a comprehensive narrative that enriched visitors'
understanding of the cultural and historical context.
Museum specialists brought expertise in contemporary museology to
the project. They contributed to the design choices that focused on engaging
the senses, creating a cozy atmosphere, and encouraging visitor involvement. Their input was essential in transforming the museum space into a
place not just for acquiring information but for inspiration and active
participation in sustainability initiatives.
Wood craftsmen were instrumental in implementing the restoration
of wooden elements with traditional craftsmanship. Their skills ensured that
the project's commitment to historical accuracy was met.
Architects played a central role in designing the overall
structure and layout of the museum. They were involved in the restoration
process, ensuring that the alterations made to the wooden house constructions
were both respectful of tradition and aligned with contemporary sustainability
standards.
Restorers - the restoration of elements such as doors, windows, shutters, and
floors was carried out with a commitment to preserving the authenticity of the
materials and construction techniques.
Researchers played a key role in uncovering the historical aspects
of the wooden architecture. They contributed to the creation of an exhibition
that not only displayed the final results but also told the story of the
restoration process. Their work involved digging into archives, using historical
photographs, and presenting a comprehensive narrative that enriched visitors'
understanding of the cultural and historical context.
Museum specialists brought expertise in contemporary museology to
the project. They contributed to the design choices that focused on engaging
the senses, creating a cozy atmosphere, and encouraging visitor involvement. Their input was essential in transforming the museum space into a
place not just for acquiring information but for inspiration and active
participation in sustainability initiatives.
Wood craftsmen were instrumental in implementing the restoration
of wooden elements with traditional craftsmanship. Their skills ensured that
the project's commitment to historical accuracy was met.
Methodology used
A sensitive and ethical approach to restoration was taken, trying to preserve as much original wooden constructions as possible. This was achieved by applying traditional techniques as well as using authentic details. Since some of the original elements were missing or beyond repair, similar pieces, crafted in the same time period, were taken from other already-demolished houses in Vilnius.
During the restoration works, not only a know-how information was gathered, but also contacts of the craftsmen who worked here were collected - all of this is now presented in MUWA’s hub for wooden architecture.
During the restoration works, since the MUWA’s team did not have a regular space to organise activities, they worked beyond it: various tours, educational programmes and even site visits to the construction site were organised.
From the very beginning, one of the goals was to involve community in creating the museum, which was achieved by gathering information and photos of wooden buildings, creating voting competitions, sharing articles and presentations about the development of the museum. MUWA’s team researched the trends of contemporary museums, what people like and might expect, which later contributed to the final exhibitional spaces.
During the restoration works, not only a know-how information was gathered, but also contacts of the craftsmen who worked here were collected - all of this is now presented in MUWA’s hub for wooden architecture.
During the restoration works, since the MUWA’s team did not have a regular space to organise activities, they worked beyond it: various tours, educational programmes and even site visits to the construction site were organised.
From the very beginning, one of the goals was to involve community in creating the museum, which was achieved by gathering information and photos of wooden buildings, creating voting competitions, sharing articles and presentations about the development of the museum. MUWA’s team researched the trends of contemporary museums, what people like and might expect, which later contributed to the final exhibitional spaces.
How stakeholders are engaged
The involvement of the city government in this project is very significant. Vilnius City Municipality financed a study carried out in 2004-2006 - the Strategy for the Protection of the Heritage of Wooden Architecture in Vilnius, which recommended the establishment of a museum-research centre dedicated to the wooden architecture of Vilnius.
The involvement of the city government in this project is very significant. Vilnius City Municipality financed a study carried out in 2004-2006 - the Strategy for the Protection of the Heritage of Wooden Architecture in Vilnius, which recommended the establishment of a museum-research centre dedicated to the wooden architecture of Vilnius. In 2017, after acquiring ownership of the building, the municipality decided to establish a museum there. The Vilnius Memorial Museums Directorate, a body under the authority of the municipality, was appointed to manage the project. The municipality has allocated 676.606,63 Eur (51% of the total amount of the project) to this project. The Museum of Urban Wooden Architecture received co-funding for the project from the European Union - 506.991,18 Eur funded by the European Union (49%).
The local community of Užupis, the district where the building is located, also took a great part in preserving the house. Only due to dedication of the wooden architecture enthusiasts it was ensured that the house was not demolished. Locals participated in promoting the uniqueness of the house and its importance to the identity of Užupis, which later became one of the reasons why this house was chosen as a site for MUWA. Many local craftsmen later were involved in the restoration works.
The involvement of the city government in this project is very significant. Vilnius City Municipality financed a study carried out in 2004-2006 - the Strategy for the Protection of the Heritage of Wooden Architecture in Vilnius, which recommended the establishment of a museum-research centre dedicated to the wooden architecture of Vilnius. In 2017, after acquiring ownership of the building, the municipality decided to establish a museum there. The Vilnius Memorial Museums Directorate, a body under the authority of the municipality, was appointed to manage the project. The municipality has allocated 676.606,63 Eur (51% of the total amount of the project) to this project. The Museum of Urban Wooden Architecture received co-funding for the project from the European Union - 506.991,18 Eur funded by the European Union (49%).
The local community of Užupis, the district where the building is located, also took a great part in preserving the house. Only due to dedication of the wooden architecture enthusiasts it was ensured that the house was not demolished. Locals participated in promoting the uniqueness of the house and its importance to the identity of Užupis, which later became one of the reasons why this house was chosen as a site for MUWA. Many local craftsmen later were involved in the restoration works.
Global challenges
The "bulldozer of globalisation" as a global problem manifested in the loss of cultural diversity and mass hegemony. Places are losing their cultural and visual identity, their sense of genius loci. Preserving and adapting architectural heritage objects that are unique and characteristic of a place is a way to stop this process. MUWA is an in situ example of preserved wooden architecture heritage, which strengthens the visual identity of Užupis, the oldest historic suburb of Vilnius, and is a recognisable and beloved place for city residents.
Užupis, located close to the city centre, is attracting a lot of interest from the real estate sector. New housing and offices are being built, a lot of houses are being reconstructed and some of the old houses are being demolished and replaced by new buildings with different volume and shape. Old residents of the area are losing familiar places, accessible services and rental opportunities. Although the museum cannot and does not seek to stop the process of gentrification, it is a cultural island where everyone can visit - the museum is free, the events are open to the public, and the events are oriented towards the local community.
The museum also draws attention to the problems of mass consumption as a part of the climate change crisis: the extensive construction of new buildings in historical environments, the demolition or abandonment of old ones, and the use of new products in construction when the old ones can be preserved and reused. The museum proposes to address this by reusing old wooden architecture and its elements (doors, windows, shutters, metal fittings, etc.) as well as by using local materials and traditional methods. Hence, MUWA established a hub that presents information and video tutorials about the maintenance of the wooden building, posts open calls to related seminars and workshops, and has a shop of the reusable architectural elements as well as a contact database of craftsmen and other professionals.
Užupis, located close to the city centre, is attracting a lot of interest from the real estate sector. New housing and offices are being built, a lot of houses are being reconstructed and some of the old houses are being demolished and replaced by new buildings with different volume and shape. Old residents of the area are losing familiar places, accessible services and rental opportunities. Although the museum cannot and does not seek to stop the process of gentrification, it is a cultural island where everyone can visit - the museum is free, the events are open to the public, and the events are oriented towards the local community.
The museum also draws attention to the problems of mass consumption as a part of the climate change crisis: the extensive construction of new buildings in historical environments, the demolition or abandonment of old ones, and the use of new products in construction when the old ones can be preserved and reused. The museum proposes to address this by reusing old wooden architecture and its elements (doors, windows, shutters, metal fittings, etc.) as well as by using local materials and traditional methods. Hence, MUWA established a hub that presents information and video tutorials about the maintenance of the wooden building, posts open calls to related seminars and workshops, and has a shop of the reusable architectural elements as well as a contact database of craftsmen and other professionals.
Learning transferred to other parties
1. The restoration of the house and the installation of the museum had to balance three areas: the preservation of the cultural heritage, giving priority to the authenticity of the house's structures and elements, the fire safety requirements to ensure the safety of the wooden structure, and the museum's accessibility, aesthetics and comfort as a building for public use. Our project is a perfect example of how this triple-track approach is possible and the result is excellent.
2. One of the great strengths of this project was the collaboration with skilled craftsmen and heritage experts. Partnerships were established with skilled craftsmen and heritage experts with certificates for the preservation of cultural heritage and expertise in traditional building and craft technologies. Their knowledge and skills were invaluable in preserving authenticity during the restoration. Working with these experts ensured that the restoration process would be in line with historical methods, thus increasing the credibility of the project and contributing to the preservation of cultural heritage.
3. Community involvement was carried out at all stages of the project, starting with the consideration of the need to preserve this particular historic wooden house, communicating the achievements of the project and involving the community in the creation of the museum's exhibition, and finally continuing the museum's educational activities, projects and art exhibitions.
2. One of the great strengths of this project was the collaboration with skilled craftsmen and heritage experts. Partnerships were established with skilled craftsmen and heritage experts with certificates for the preservation of cultural heritage and expertise in traditional building and craft technologies. Their knowledge and skills were invaluable in preserving authenticity during the restoration. Working with these experts ensured that the restoration process would be in line with historical methods, thus increasing the credibility of the project and contributing to the preservation of cultural heritage.
3. Community involvement was carried out at all stages of the project, starting with the consideration of the need to preserve this particular historic wooden house, communicating the achievements of the project and involving the community in the creation of the museum's exhibition, and finally continuing the museum's educational activities, projects and art exhibitions.
Keywords
Architecture
Restoration
Sustainability
Timber
Community

