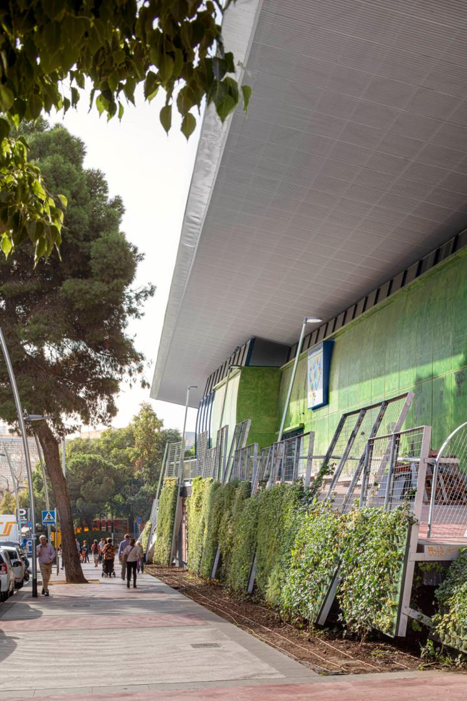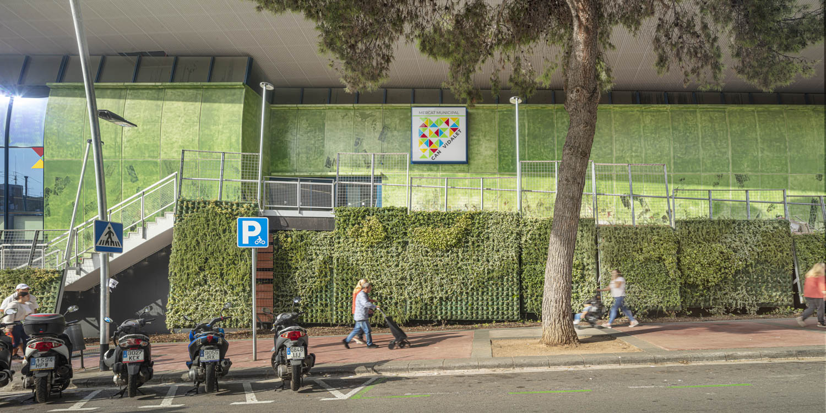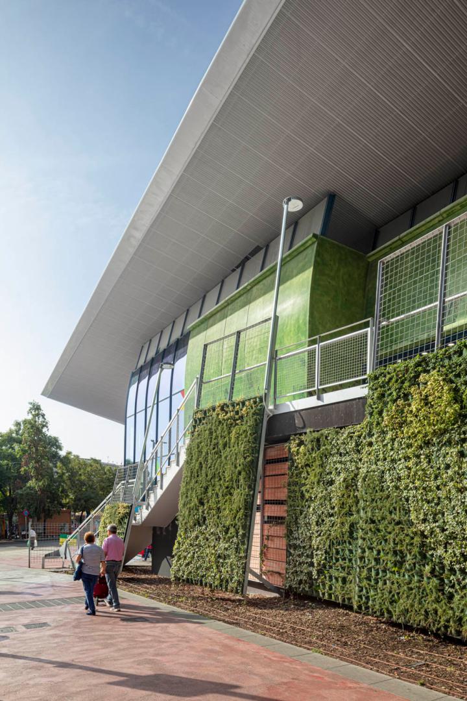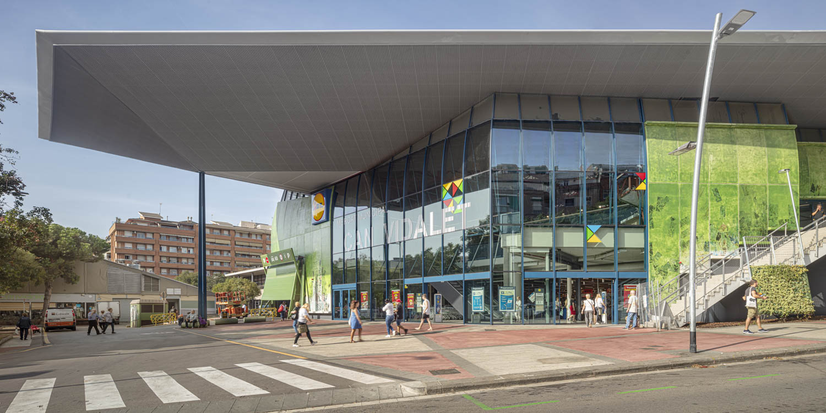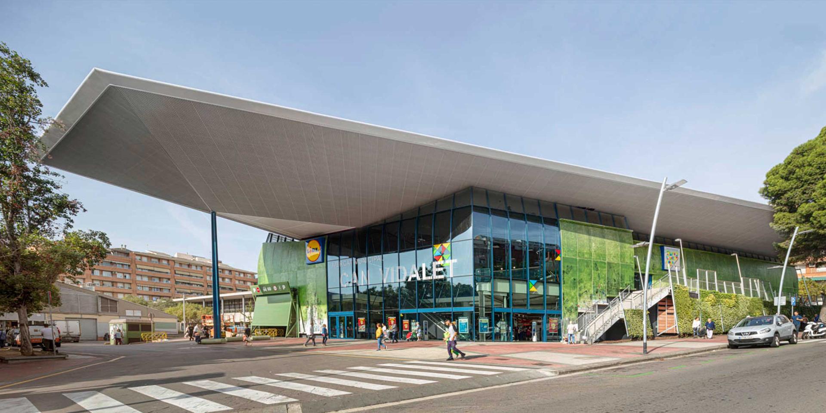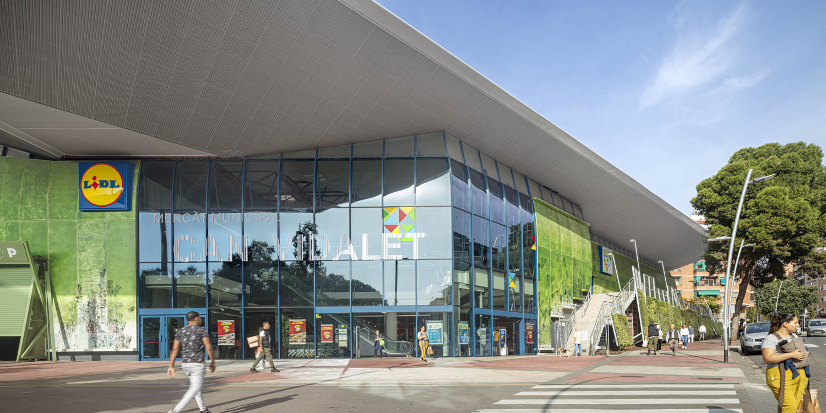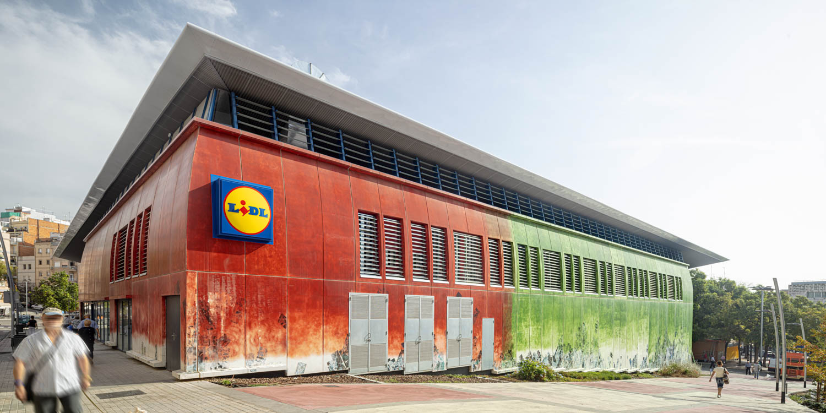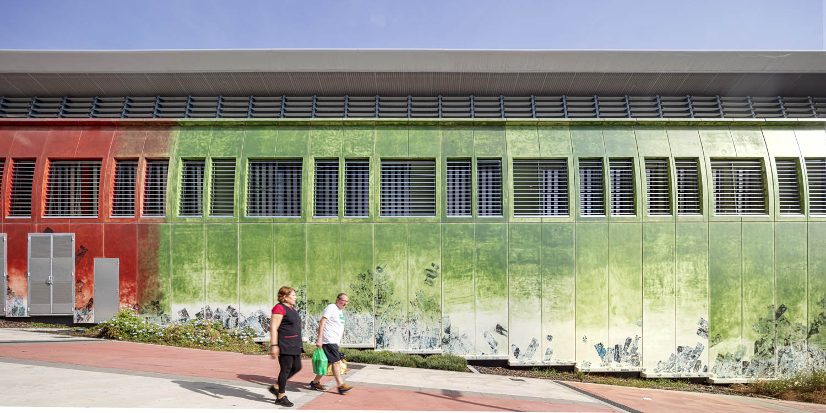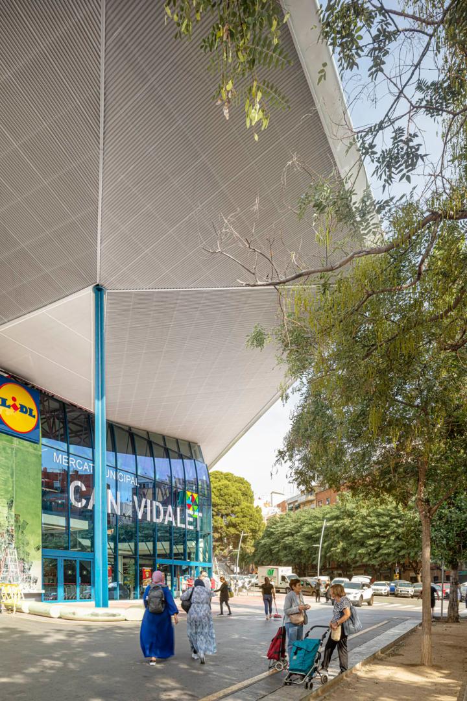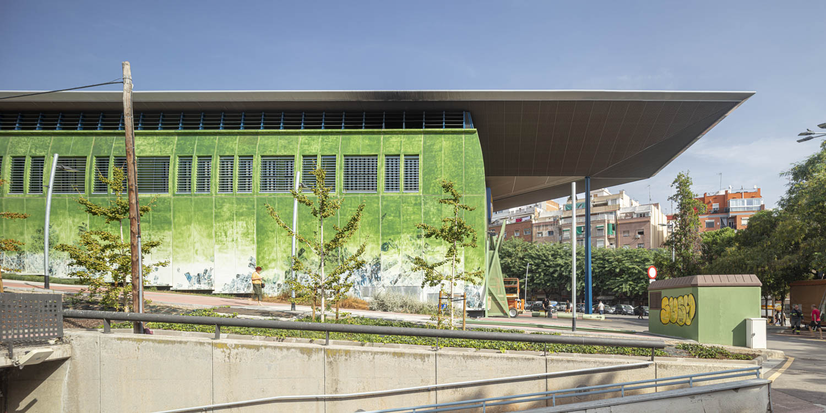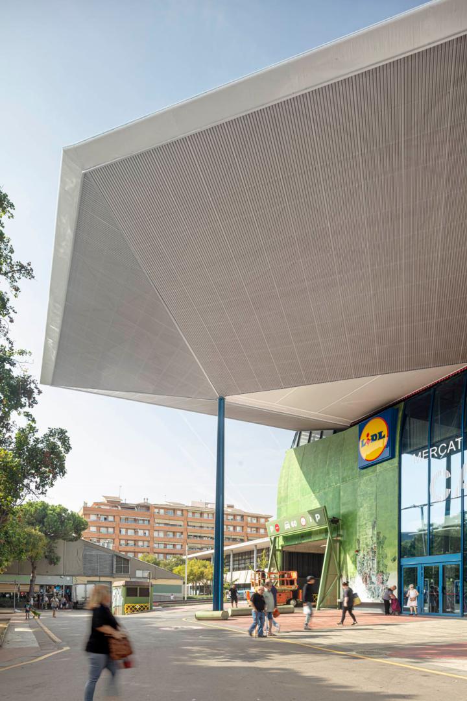The Market beats, Can Vidalet vibrates
Basic information
Project Title
The Market beats, Can Vidalet vibrates
Full project title
The Market beats, Can Vidalet vibrates - El Mercat batega, Can Vidalet vibra
Category
Regaining a sense of belonging
Project Description
The comprehensive renovation project of Can Vidalet Market is a transformative initiative for the community, with the aim of reclaiming the Market's role as the focal point of the Can Vidalet neighborhood, both socially and economically, as well as culturally. This has been achieved by following a quadruple-helix model throughout the process, resulting in the development of a project that is not only inclusive but also representative of the city, aesthetically pleasing, and sustainable.
Geographical Scope
Local
Project Region
Esplugues de Llobregat, Spain
Urban or rural issues
Mainly urban
Physical or other transformations
It refers to a physical transformation of the built environment (hard investment)
EU Programme or fund
No
Description of the project
Summary
The Can Vidalet Market aims to provide greater centrality to this strategic area of Esplugues, not only as a commercial center but also as a high-quality public space that promotes community interaction, intergenerational exchanges, and inclusion, combining sustainability, aesthetics, and functionality. It operates at three levels: neighborhood, city, and the Barcelona Metropolitan Area.
Target Groups:
1. Citizens: The Market is designed to be a meeting point for both residents, providing a space where they can buy fresh and quality products and interact with neighbors, and visitors from other parts of the city or the Barcelona Metropolitan Area.
2. Traders: Local businesses from the stalls and complementary activities, such as the LIDL supermarket, operating in the Market.
3. Audience for Cultural Activities: People attending gastronomic cultural events held at the Market.
Specific Objectives:
1. Be an urban centrality that connects both the Can Vidalet neighborhood and the adjacent neighborhoods of the cities of Esplugues and Hospitalet, emphasizing the metropolitan character of the facility, providing a space for resident interaction.
2. Contribute architectural and aesthetic value.
3. Promote sustainability using ecological construction materials and practices.
4. Foster the diversity and traditions of Esplugues by providing a space for the sale of local products and the celebration of cultural events.
5. Improve the quality of life for residents.
Results: An asset has been gained that impacts the territory in three fundamental aspects: economic (businesses), social (interaction among the citizens), and cultural (mainly gastronomic cultural activities). The results obtained since the establishment began operating demonstrate that the objectives outlined here have been successfully achieved and surpassed.
Target Groups:
1. Citizens: The Market is designed to be a meeting point for both residents, providing a space where they can buy fresh and quality products and interact with neighbors, and visitors from other parts of the city or the Barcelona Metropolitan Area.
2. Traders: Local businesses from the stalls and complementary activities, such as the LIDL supermarket, operating in the Market.
3. Audience for Cultural Activities: People attending gastronomic cultural events held at the Market.
Specific Objectives:
1. Be an urban centrality that connects both the Can Vidalet neighborhood and the adjacent neighborhoods of the cities of Esplugues and Hospitalet, emphasizing the metropolitan character of the facility, providing a space for resident interaction.
2. Contribute architectural and aesthetic value.
3. Promote sustainability using ecological construction materials and practices.
4. Foster the diversity and traditions of Esplugues by providing a space for the sale of local products and the celebration of cultural events.
5. Improve the quality of life for residents.
Results: An asset has been gained that impacts the territory in three fundamental aspects: economic (businesses), social (interaction among the citizens), and cultural (mainly gastronomic cultural activities). The results obtained since the establishment began operating demonstrate that the objectives outlined here have been successfully achieved and surpassed.
Key objectives for sustainability
The building is a model of sustainability, incorporating a GRC (Glass Fibre Reinforced Cement) cladding in various colors that surpasses the challenges of traditional concrete in terms of strength and reduced maintenance needs.
The design includes a sloping wall with vegetation, which not only adds natural beauty but also contributes to the sustainability of the project. This vertical garden helps construct the access ramp, while planters protect the path to one of the entrances, where an existing pine tree over 20 meters tall has been preserved.
The facades feature an upper transition strip glazed with glass, improving thermal stratification and facilitating ventilation within the space. This contributes to the energy efficiency of the building. The building's functional program also takes into account the orientation of the sun, achieving high energy efficiency throughout the day.
The materials used in the cultivation system of the inclined green walls are sustainable and environmentally friendly, largely derived from recycled materials. This helps reduce water consumption and dissolve carbonates present in the water from the general network.
Additionally, the building includes a photovoltaic installation with the aim of not only complying with the Technical Building Code but also being a highly sustainable structure, thereby reducing its carbon footprint. In addition to the energy savings generated by self-consumption through solar energy utilization, the installation helps reduce peak energy demand, thereby easing the connection point to the electrical grid.
Finally, it is important to highlight that the Market stalls occupy the lower cover, providing them with a larger space with greater ceiling height and better lighting conditions through the lateral glazed transitions.
The design includes a sloping wall with vegetation, which not only adds natural beauty but also contributes to the sustainability of the project. This vertical garden helps construct the access ramp, while planters protect the path to one of the entrances, where an existing pine tree over 20 meters tall has been preserved.
The facades feature an upper transition strip glazed with glass, improving thermal stratification and facilitating ventilation within the space. This contributes to the energy efficiency of the building. The building's functional program also takes into account the orientation of the sun, achieving high energy efficiency throughout the day.
The materials used in the cultivation system of the inclined green walls are sustainable and environmentally friendly, largely derived from recycled materials. This helps reduce water consumption and dissolve carbonates present in the water from the general network.
Additionally, the building includes a photovoltaic installation with the aim of not only complying with the Technical Building Code but also being a highly sustainable structure, thereby reducing its carbon footprint. In addition to the energy savings generated by self-consumption through solar energy utilization, the installation helps reduce peak energy demand, thereby easing the connection point to the electrical grid.
Finally, it is important to highlight that the Market stalls occupy the lower cover, providing them with a larger space with greater ceiling height and better lighting conditions through the lateral glazed transitions.
Key objectives for aesthetics and quality
The developed project aims to create a space that combines aesthetics and functionality, providing a high-quality experience for individuals interacting with it.
Starting with the facade, a colored Glass Fibre Reinforced Cement (GRC) cladding with a texture specifically designed for this Market has been chosen. This not only adds a touch of color and originality to the design but also contributes to creating a warm and pleasant atmosphere. The chamfer of the Bòbila square with Torrente Avenue is transparent (glazed), allowing a connection with the interior of the Market, while the southeast facade is protected by a large cantilever that also serves as a showcase. The eastern facade incorporates a green facade with natural plants as a second skin, revealing the adapted access ramp of the market, while the western facade is completely opaque, protecting it from the afternoon sun.
The Market itself, in addition to providing architectural value to the urban fabric in which it is located, also functions as a "covered street" with a wide commercial offering that connects the surrounding streets. This forms both complete permeability of the space for the population and a modern, open, and attractive design that contributes to the revitalization of the area, turning it into a point of interest for residents and visitors.
Furthermore, the reorganization of logistics and parking activities in the underground area, together with the Bòbila square, forms a public space with regulated vehicular traffic and loading and unloading. This design not only enhances the functionality of the space but also contributes to the safety and well-being of those who use it.
Finally, the Market defines a large public space with green areas that connects with existing public spaces (Bòbila square and library), expanding this centrality, making it more permeable and providing the community with a beautiful and pleasant public space that enhances social interactions and relaxation.
Starting with the facade, a colored Glass Fibre Reinforced Cement (GRC) cladding with a texture specifically designed for this Market has been chosen. This not only adds a touch of color and originality to the design but also contributes to creating a warm and pleasant atmosphere. The chamfer of the Bòbila square with Torrente Avenue is transparent (glazed), allowing a connection with the interior of the Market, while the southeast facade is protected by a large cantilever that also serves as a showcase. The eastern facade incorporates a green facade with natural plants as a second skin, revealing the adapted access ramp of the market, while the western facade is completely opaque, protecting it from the afternoon sun.
The Market itself, in addition to providing architectural value to the urban fabric in which it is located, also functions as a "covered street" with a wide commercial offering that connects the surrounding streets. This forms both complete permeability of the space for the population and a modern, open, and attractive design that contributes to the revitalization of the area, turning it into a point of interest for residents and visitors.
Furthermore, the reorganization of logistics and parking activities in the underground area, together with the Bòbila square, forms a public space with regulated vehicular traffic and loading and unloading. This design not only enhances the functionality of the space but also contributes to the safety and well-being of those who use it.
Finally, the Market defines a large public space with green areas that connects with existing public spaces (Bòbila square and library), expanding this centrality, making it more permeable and providing the community with a beautiful and pleasant public space that enhances social interactions and relaxation.
Key objectives for inclusion
The inclusivity factor of the Market is structured around the relationship between the facility and its surroundings. Although it is accessible to all people from all sides, it is important to note its permeability, as it has equidistant accesses all around, making it more permeable to the city and expressing its clear public vocation. Thus, it becomes a meeting point in a neighborhood with high residential density, promoting the inclusion of the entire community.
Regarding the interior of the Market, the project ensured that the installation and operating costs of the stalls in the Market were affordable for small local merchants. This allows individuals with limited resources to actively participate in the Market and benefit economically. Additionally, active community participation in decision-making related to its management and activities was encouraged. Feedback and consultation mechanisms were created to ensure that everyone had the opportunity to contribute to its direction and development.
The Market promotes diversity and equity in the exhibition and sale of products, as well as the inclusion of people from different cultural and ethnic backgrounds. Awareness of the importance of inclusion and diversity in the community is fostered through educational programs and awareness activities, enriching the Market experience and celebrating the plurality of the community. In this way, the integration vocation and promotion of diversity of the Market are actively complemented and reinforced by the Bòbila Library. It is also highlighted that the spaces made available to the residents of the Market or the stallholders (smart lockers, among others) have flexible hours beyond the Market's operating hours, facilitating the personal reconciliation of residents.
This combination of mentioned aspects makes the Market an inspiring model for other projects seeking to promote inclusion and community cohesion.
Regarding the interior of the Market, the project ensured that the installation and operating costs of the stalls in the Market were affordable for small local merchants. This allows individuals with limited resources to actively participate in the Market and benefit economically. Additionally, active community participation in decision-making related to its management and activities was encouraged. Feedback and consultation mechanisms were created to ensure that everyone had the opportunity to contribute to its direction and development.
The Market promotes diversity and equity in the exhibition and sale of products, as well as the inclusion of people from different cultural and ethnic backgrounds. Awareness of the importance of inclusion and diversity in the community is fostered through educational programs and awareness activities, enriching the Market experience and celebrating the plurality of the community. In this way, the integration vocation and promotion of diversity of the Market are actively complemented and reinforced by the Bòbila Library. It is also highlighted that the spaces made available to the residents of the Market or the stallholders (smart lockers, among others) have flexible hours beyond the Market's operating hours, facilitating the personal reconciliation of residents.
This combination of mentioned aspects makes the Market an inspiring model for other projects seeking to promote inclusion and community cohesion.
Results in relation to category
The Market is a project that focuses on reclaiming a sense of belonging through the physical transformation of a local market and the promotion of community traditions and heritage.
FEATURES AND HIGHLIGHTS:
Market Renovation: The physical space of the Market has undergone a comprehensive renovation that modernizes the local architectural and historical characteristics while also connecting with the heritage and traditions of the community.
Promotion of Local Products: The Market prioritizes local products, supporting producers from the area. This helps preserve and promote local traditions.
Cultural and Artistic Events: Cultural and artistic events are regularly held in the Market, such as local music concerts, art exhibitions, and gastronomic workshops related to local traditions.
Interactive Participation: The local community is invited to actively participate in the creation and management of market events and activities. This includes people of different generations and cultural backgrounds.
BENEFITS AND IMPACTS:
- The market renovation and promotion of local products contribute to preserving and highlighting the traditions and heritage of the community.
- Cultural and artistic events foster a sense of belonging by engaging the community in activities related to their own traditions.
- Community participation and the creation of an interactive space strengthen the cohesion and identity of the local community.
This project represents an initiative that contributes to the recovery of a sense of belonging through the transformation of physical space, the promotion of traditions, and active community participation, demonstrating how regenerating spaces and promoting local traditions can help restore this sense of belonging.
FEATURES AND HIGHLIGHTS:
Market Renovation: The physical space of the Market has undergone a comprehensive renovation that modernizes the local architectural and historical characteristics while also connecting with the heritage and traditions of the community.
Promotion of Local Products: The Market prioritizes local products, supporting producers from the area. This helps preserve and promote local traditions.
Cultural and Artistic Events: Cultural and artistic events are regularly held in the Market, such as local music concerts, art exhibitions, and gastronomic workshops related to local traditions.
Interactive Participation: The local community is invited to actively participate in the creation and management of market events and activities. This includes people of different generations and cultural backgrounds.
BENEFITS AND IMPACTS:
- The market renovation and promotion of local products contribute to preserving and highlighting the traditions and heritage of the community.
- Cultural and artistic events foster a sense of belonging by engaging the community in activities related to their own traditions.
- Community participation and the creation of an interactive space strengthen the cohesion and identity of the local community.
This project represents an initiative that contributes to the recovery of a sense of belonging through the transformation of physical space, the promotion of traditions, and active community participation, demonstrating how regenerating spaces and promoting local traditions can help restore this sense of belonging.
How Citizens benefit
The Can Vidalet Market is a facility that, due to its characteristics, serves a strategic function not only for the homonymous neighborhood but also for the neighboring Pubilla Cases neighborhood in Hospitalet. Since the urbanization of Bòbila Square in the 1960s and 1970s, during which the historic Can Vidalet market was also built, this place has been the nerve center of Can Vidalet and Pubilla Cases. The Market has played a significant role in the lives of the residents throughout the growth of these neighborhoods, which is why the comprehensive renovation project of the Can Vidalet Market has been crucial for the city.
The fundamental pillars of the project have been to reclaim the Can Vidalet Market as a space for the community and to reconnect with the roots and idiosyncrasies of these neighborhoods. Naturally, the involvement of both the citizens and the vendors from the old market (temporarily relocated to the same square) has been crucial throughout the project. The goal of engaging these stakeholders has always been to ensure that the project was participatory so that once operational, the community would embrace it and reintegrate the Market into their daily lives, enhancing the sense of belonging.
In this way, the involvement of vendors has extended to the definition, drafting, and execution of the project, allowing them to make decisions on fundamental aspects (such as the example of lockers) and keeping them informed of the project's progress at all times. The citizens have also been actively involved in the project, having decision-making capacity and being informed about its progress through public exposure events.
As a result, the Market, along with the Library, has once again become a vibrant hub for the community, reaffirming the sense of belonging and community for its residents in the neighborhoods of Can Vidalet and Pubilla Cases.
The fundamental pillars of the project have been to reclaim the Can Vidalet Market as a space for the community and to reconnect with the roots and idiosyncrasies of these neighborhoods. Naturally, the involvement of both the citizens and the vendors from the old market (temporarily relocated to the same square) has been crucial throughout the project. The goal of engaging these stakeholders has always been to ensure that the project was participatory so that once operational, the community would embrace it and reintegrate the Market into their daily lives, enhancing the sense of belonging.
In this way, the involvement of vendors has extended to the definition, drafting, and execution of the project, allowing them to make decisions on fundamental aspects (such as the example of lockers) and keeping them informed of the project's progress at all times. The citizens have also been actively involved in the project, having decision-making capacity and being informed about its progress through public exposure events.
As a result, the Market, along with the Library, has once again become a vibrant hub for the community, reaffirming the sense of belonging and community for its residents in the neighborhoods of Can Vidalet and Pubilla Cases.
Physical or other transformations
It refers to a physical transformation of the built environment (hard investment)
Innovative character
The Market adopts an innovative approach, enhancing the shopping experience, promoting local commerce, and utilizing resources efficiently and sustainably, going beyond traditional Market practices by embracing digitization and modern logistics.
Key highlights include:
Esplugues Digital Platform: Introduces an innovative strategy that enables comprehensive, sustainable, and efficient shopping. Acting as an online Market, it promotes customer loyalty and local commerce, managing end-to-end e-commerce and transforming the operation of the traditional Market.
Distribution Cyclologistics: Implements a bold and sustainable initiative with a mini-hub and cyclologistics vehicles in collaboration with logistics operators. This improves delivery efficiency, reduces private traffic, and enhances the quality of the urban environment, showcasing an innovative vision of adaptation to urban mobility.
Digital Control and Information Tools: The integration of interconnected cameras and sensors enhances space management and security, driving digital transformation. It allows continuous monitoring of occupancy and other parameters, facilitates real-time data-driven decision-making, and improves the shopping experience and security in the Market.
E-commerce Smart Pickup Points: The installation of smart lockers combines the in-person shopping experience with the convenience of e-commerce, promoting local sales, and meeting the expectations of modern consumers.
Energy Self-Sufficient Building: The incorporation of solar panels enables the building to generate its own energy, reducing dependence on conventional energy sources and contributing to the reduction of the carbon footprint through a renewable and clean energy source.
This reflects an innovative vision that adapts to the changing needs of consumers and the urban environment.
Key highlights include:
Esplugues Digital Platform: Introduces an innovative strategy that enables comprehensive, sustainable, and efficient shopping. Acting as an online Market, it promotes customer loyalty and local commerce, managing end-to-end e-commerce and transforming the operation of the traditional Market.
Distribution Cyclologistics: Implements a bold and sustainable initiative with a mini-hub and cyclologistics vehicles in collaboration with logistics operators. This improves delivery efficiency, reduces private traffic, and enhances the quality of the urban environment, showcasing an innovative vision of adaptation to urban mobility.
Digital Control and Information Tools: The integration of interconnected cameras and sensors enhances space management and security, driving digital transformation. It allows continuous monitoring of occupancy and other parameters, facilitates real-time data-driven decision-making, and improves the shopping experience and security in the Market.
E-commerce Smart Pickup Points: The installation of smart lockers combines the in-person shopping experience with the convenience of e-commerce, promoting local sales, and meeting the expectations of modern consumers.
Energy Self-Sufficient Building: The incorporation of solar panels enables the building to generate its own energy, reducing dependence on conventional energy sources and contributing to the reduction of the carbon footprint through a renewable and clean energy source.
This reflects an innovative vision that adapts to the changing needs of consumers and the urban environment.
Disciplines/knowledge reflected
The interaction between the Territory and Sustainability, Economic and Employment, Innovation, and Participation departments of the City Council, both among themselves and with external entities, is particularly noteworthy.
Within the City Council, the Territory and Sustainability department contributed architectural and urban knowledge focused on sustainability and the environment, applying the necessary criteria to make it a building with the highest sustainability standards and allowing it to integrate with the neighborhood.
It is important to note that the Market is part of a comprehensive city project for the renovation of Municipal Markets, together with La Plana Market. The same criteria of sustainability, design, aesthetics, and inclusivity have been applied to both, forming a comprehensive and unique project carried out by the MIAS Architecture Studio. These departments worked collaboratively with the MIAS Architecture Studio, forming a tandem that, thanks to MIAS's specialized experience and knowledge in sustainable and innovative architecture, transformed the Market into a benchmark for sustainable, socially inclusive, and avant-garde architecture.
On the other hand, the Economic and Employment department of the City Council developed grounded strategies and actions, in collaboration with the neighborhood's commercial fabric and neighborhood associations, to create a facility that promotes local commerce.
This department worked together with the City Council's Innovation department on solutions related to digital transformation, such as the digital platform for online sales and the integration of smart lockers. It also collaborated with the Participation department, fostering community involvement in co-creating a facility that reflects the traditions and cultural and demographic reality of the neighborhood, strengthening the sense of belonging to the Can Vidalet neighborhood.
Within the City Council, the Territory and Sustainability department contributed architectural and urban knowledge focused on sustainability and the environment, applying the necessary criteria to make it a building with the highest sustainability standards and allowing it to integrate with the neighborhood.
It is important to note that the Market is part of a comprehensive city project for the renovation of Municipal Markets, together with La Plana Market. The same criteria of sustainability, design, aesthetics, and inclusivity have been applied to both, forming a comprehensive and unique project carried out by the MIAS Architecture Studio. These departments worked collaboratively with the MIAS Architecture Studio, forming a tandem that, thanks to MIAS's specialized experience and knowledge in sustainable and innovative architecture, transformed the Market into a benchmark for sustainable, socially inclusive, and avant-garde architecture.
On the other hand, the Economic and Employment department of the City Council developed grounded strategies and actions, in collaboration with the neighborhood's commercial fabric and neighborhood associations, to create a facility that promotes local commerce.
This department worked together with the City Council's Innovation department on solutions related to digital transformation, such as the digital platform for online sales and the integration of smart lockers. It also collaborated with the Participation department, fostering community involvement in co-creating a facility that reflects the traditions and cultural and demographic reality of the neighborhood, strengthening the sense of belonging to the Can Vidalet neighborhood.
Methodology used
Its comprehensive approach combines components to achieve its objectives of improving the shopping experience, promoting local commerce, and ensuring sustainability:
Needs/Trends Analysis: Analyzing the changing needs of consumers and Market trends, including investigating purchasing preferences, the demand for online options, and customer expectations regarding convenience and safety.
Innovative Solutions Design: Once needs were identified, innovative solutions were designed to address these challenges. A comprehensive strategy was created, encompassing a digital platform, sustainable logistics, digital control, smart lockers, and solar energy.
Interdisciplinary Collaboration: This innovative vision involved diverse professionals and experts in areas such as technology, logistics, renewable energy, and security, leading to the successful implementation of the proposed solutions.
Investment in Advanced Technology: Resources were allocated to acquiring and implementing advanced technology, such as cameras, sensors, digital management systems, and solar power systems.
Sustainability and Energy Efficiency: Special attention was given to sustainability and energy efficiency. The installation of solar panels and a focus on cyclologistics distribution reflect a commitment to reducing the carbon footprint and improving the urban environment.
Continuous Evaluation and Adaptation: It includes a continuous evaluation phase to monitor the performance of implemented initiatives and make adjustments as necessary, ensuring that the project adapts to the changing needs and expectations of consumers and the constantly evolving urban environment.
Community Promotion and Participation: To ensure success, active community participation was promoted, and engagement with local commerce was encouraged. Communication and collaboration with residents and merchants are essential to drive the adoption of the proposed innovations.
Needs/Trends Analysis: Analyzing the changing needs of consumers and Market trends, including investigating purchasing preferences, the demand for online options, and customer expectations regarding convenience and safety.
Innovative Solutions Design: Once needs were identified, innovative solutions were designed to address these challenges. A comprehensive strategy was created, encompassing a digital platform, sustainable logistics, digital control, smart lockers, and solar energy.
Interdisciplinary Collaboration: This innovative vision involved diverse professionals and experts in areas such as technology, logistics, renewable energy, and security, leading to the successful implementation of the proposed solutions.
Investment in Advanced Technology: Resources were allocated to acquiring and implementing advanced technology, such as cameras, sensors, digital management systems, and solar power systems.
Sustainability and Energy Efficiency: Special attention was given to sustainability and energy efficiency. The installation of solar panels and a focus on cyclologistics distribution reflect a commitment to reducing the carbon footprint and improving the urban environment.
Continuous Evaluation and Adaptation: It includes a continuous evaluation phase to monitor the performance of implemented initiatives and make adjustments as necessary, ensuring that the project adapts to the changing needs and expectations of consumers and the constantly evolving urban environment.
Community Promotion and Participation: To ensure success, active community participation was promoted, and engagement with local commerce was encouraged. Communication and collaboration with residents and merchants are essential to drive the adoption of the proposed innovations.
How stakeholders are engaged
The Esplugues City Council has been involved from the very beginning in an interdepartmental and cross-cutting effort that has included both the Territory and Sustainability Area and the Economic and Employment Area. Both areas have worked hand in hand in all phases of the project, from its definition phase to its execution phase, including the project drafting phase.
In the project definition phase, sustainability, environmental, aesthetic, economic, and social inclusion criteria, which were strategic for the City Council, were worked on. In this initial phase, the Economic and Employment Area of the City Council made various technical consultations to both the Municipal Market Institute of Barcelona and the Consortium of Commerce, Crafts, and Fashion of the Government of Catalonia to standardize guidelines and improve the design of the Market. Technical studies and previous experience of these two administrations were analyzed to extract the best practices that would turn the Can Vidalet Market into a success story.
In the drafting and execution phases of the project, the Territory and Sustainability Area worked with the MIAS Architecture Studio and the project promoter (LIDL supermarkets) in the complete monitoring and supervision of the works, ensuring compliance with the highest standards of criteria, both in terms of sustainability, environmental aspects, and aesthetics.
Likewise, the prestigious and award-winning MIAS Architecture Studio has accompanied the Esplugues City Council throughout the project, contributing all its expertise to the design and drafting of the project to transform the Can Vidalet Market into an example of sustainable, aesthetic, and inclusive construction. To the extent that the project was exhibited for several months at both the Georges Pompidou National Center for Art and Culture in Paris and the Design Museum of Barcelona, as global examples of sustainable and avant-garde architecture.
In the project definition phase, sustainability, environmental, aesthetic, economic, and social inclusion criteria, which were strategic for the City Council, were worked on. In this initial phase, the Economic and Employment Area of the City Council made various technical consultations to both the Municipal Market Institute of Barcelona and the Consortium of Commerce, Crafts, and Fashion of the Government of Catalonia to standardize guidelines and improve the design of the Market. Technical studies and previous experience of these two administrations were analyzed to extract the best practices that would turn the Can Vidalet Market into a success story.
In the drafting and execution phases of the project, the Territory and Sustainability Area worked with the MIAS Architecture Studio and the project promoter (LIDL supermarkets) in the complete monitoring and supervision of the works, ensuring compliance with the highest standards of criteria, both in terms of sustainability, environmental aspects, and aesthetics.
Likewise, the prestigious and award-winning MIAS Architecture Studio has accompanied the Esplugues City Council throughout the project, contributing all its expertise to the design and drafting of the project to transform the Can Vidalet Market into an example of sustainable, aesthetic, and inclusive construction. To the extent that the project was exhibited for several months at both the Georges Pompidou National Center for Art and Culture in Paris and the Design Museum of Barcelona, as global examples of sustainable and avant-garde architecture.
Global challenges
The project addresses various global challenges by providing solutions at the local level, tackling global issues such as sustainability, energy efficiency, digital transformation, sustainable economy, and urban innovation. These initiatives have a positive impact both locally and in the global response to these challenges, which can be summarized as follows:
Sustainability and Climate Change: By implementing solar energy and sustainable logistics, the project addresses the global challenge of climate change. The generation of renewable energy and the reduction of carbon emissions contribute to mitigating the effects of climate change.
Energy Efficiency: Solar energy generation and efficient management of energy resources address the global challenge of energy efficiency by reducing conventional energy consumption and promoting clean energy generation.
Digital Transformation: The introduced digital platform and control technology reflect the global challenge of digital transformation. These solutions improve operational efficiency and customer experience by leveraging advanced technology.
Local Commerce and Sustainable Economy: The promotion of local commerce and support for local traders address the global challenge of fostering sustainable and resilient economies. These initiatives strengthen the local economy and reduce dependence on global supply chains.
Urban Innovation: The implementation of innovative solutions in an urban environment addresses the global challenge of innovation in cities. These solutions enhance the quality of life in urban areas and promote a more sustainable and citizen-centric approach.
In summary, the project addresses global challenges such as sustainability, energy efficiency, digital transformation, sustainable economy, and urban innovation by providing solutions at the local level. These initiatives have a positive impact both locally and in the global response to these challenges.
Sustainability and Climate Change: By implementing solar energy and sustainable logistics, the project addresses the global challenge of climate change. The generation of renewable energy and the reduction of carbon emissions contribute to mitigating the effects of climate change.
Energy Efficiency: Solar energy generation and efficient management of energy resources address the global challenge of energy efficiency by reducing conventional energy consumption and promoting clean energy generation.
Digital Transformation: The introduced digital platform and control technology reflect the global challenge of digital transformation. These solutions improve operational efficiency and customer experience by leveraging advanced technology.
Local Commerce and Sustainable Economy: The promotion of local commerce and support for local traders address the global challenge of fostering sustainable and resilient economies. These initiatives strengthen the local economy and reduce dependence on global supply chains.
Urban Innovation: The implementation of innovative solutions in an urban environment addresses the global challenge of innovation in cities. These solutions enhance the quality of life in urban areas and promote a more sustainable and citizen-centric approach.
In summary, the project addresses global challenges such as sustainability, energy efficiency, digital transformation, sustainable economy, and urban innovation by providing solutions at the local level. These initiatives have a positive impact both locally and in the global response to these challenges.
Learning transferred to other parties
The described project has easily replicable or transferable elements to other locations, beneficiary groups, and contexts, including:
Comprehensive Methodology: The methodology used, combining needs analysis, innovative solution design, interdisciplinary collaboration, continuous evaluation, and community participation, can be applied to various contexts and projects seeking to improve efficiency, sustainability, and user experience.
Digital Platform: The digital platform developed for the project can be adapted and used in other locations to promote local commerce and customer loyalty.
Sustainable Logistics: The focus on cyclologistics distribution is an example of best practices in sustainability that can be implemented in other urban locations. Collaboration with conventional logistics operators can also be replicated to improve delivery efficiency and reduce environmental impact.
Control and Information Technology: The implementation of cameras, sensors, and data management systems to monitor occupancy, security, and other aspects can be transferred to other areas to enhance management and customer experience.
Smart Lockers for E-commerce: The installation of smart lockers for online commerce deliveries is a solution that can be replicated in markets and similar shopping spaces. This technology enhances convenience for buyers and can be adapted to meet local needs.
Solar Energy: The installation of solar panels for energy generation is a practice that can be applied in various locations to reduce dependence on conventional energy sources and decrease the carbon footprint and can benefit communities worldwide.
Focus on Local Commerce: The active promotion of local commerce and collaboration with the community are aspects that can be transferred to other locations. Encouraging community participation and supporting local traders is a strategy that can be applied in different contexts to strengthen local economies.
Comprehensive Methodology: The methodology used, combining needs analysis, innovative solution design, interdisciplinary collaboration, continuous evaluation, and community participation, can be applied to various contexts and projects seeking to improve efficiency, sustainability, and user experience.
Digital Platform: The digital platform developed for the project can be adapted and used in other locations to promote local commerce and customer loyalty.
Sustainable Logistics: The focus on cyclologistics distribution is an example of best practices in sustainability that can be implemented in other urban locations. Collaboration with conventional logistics operators can also be replicated to improve delivery efficiency and reduce environmental impact.
Control and Information Technology: The implementation of cameras, sensors, and data management systems to monitor occupancy, security, and other aspects can be transferred to other areas to enhance management and customer experience.
Smart Lockers for E-commerce: The installation of smart lockers for online commerce deliveries is a solution that can be replicated in markets and similar shopping spaces. This technology enhances convenience for buyers and can be adapted to meet local needs.
Solar Energy: The installation of solar panels for energy generation is a practice that can be applied in various locations to reduce dependence on conventional energy sources and decrease the carbon footprint and can benefit communities worldwide.
Focus on Local Commerce: The active promotion of local commerce and collaboration with the community are aspects that can be transferred to other locations. Encouraging community participation and supporting local traders is a strategy that can be applied in different contexts to strengthen local economies.
Keywords
Urban-social epicenter
Quality public space
Community interaction
Aesthetic and architectural value
Promotion of local diversity and traditions

