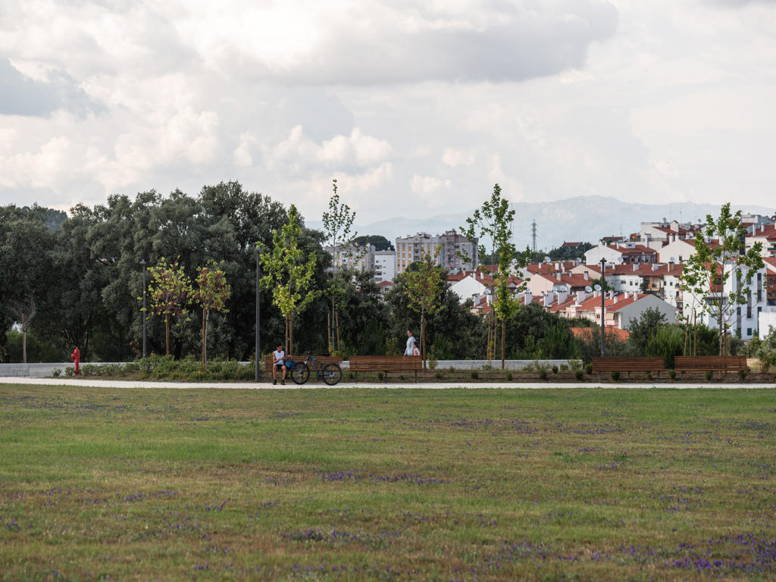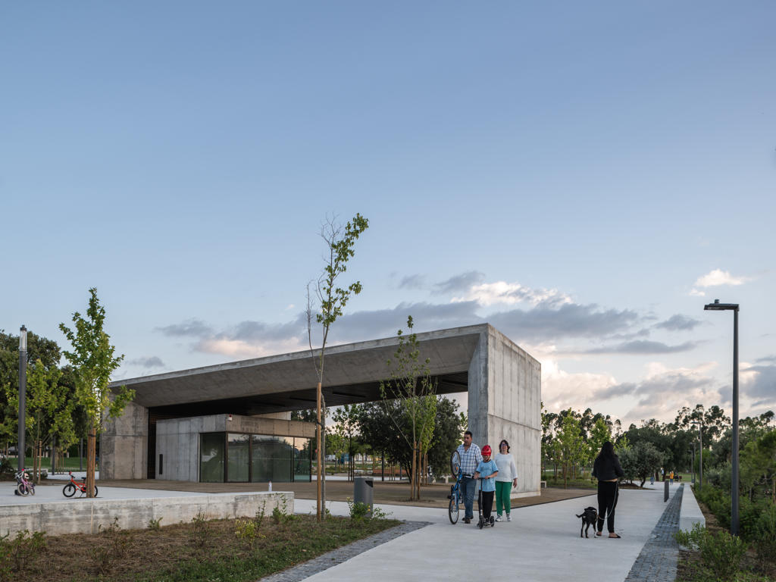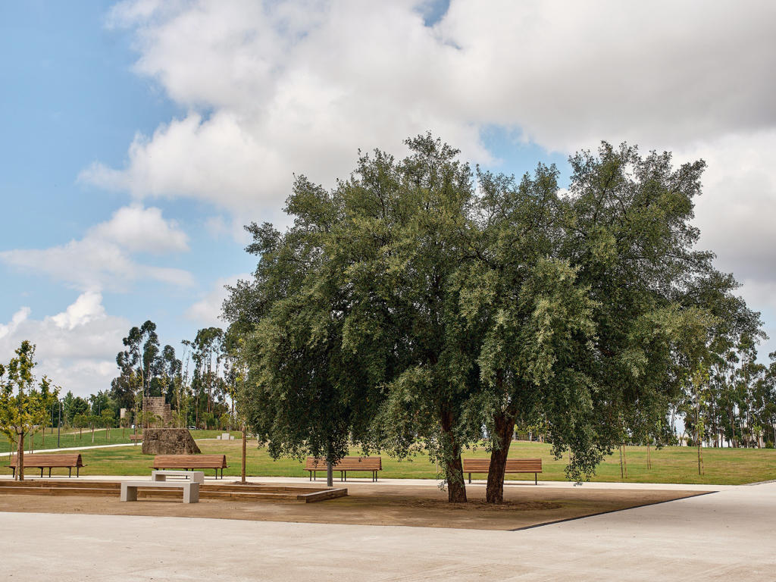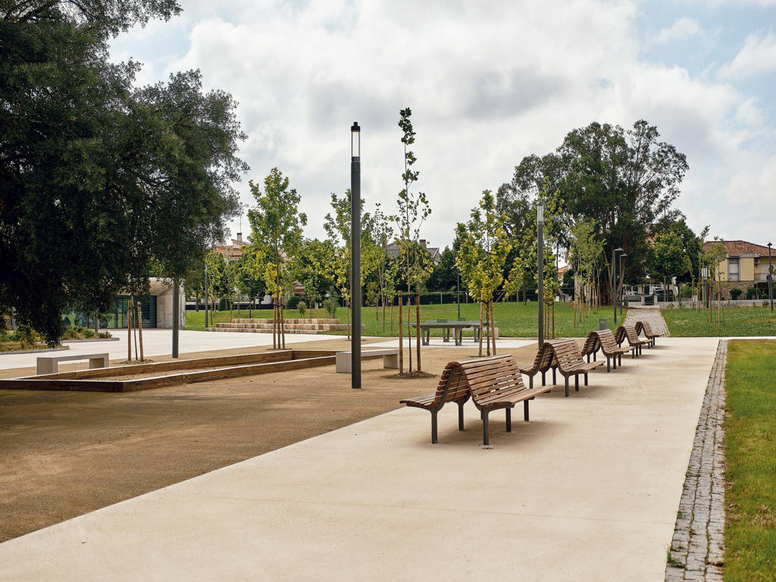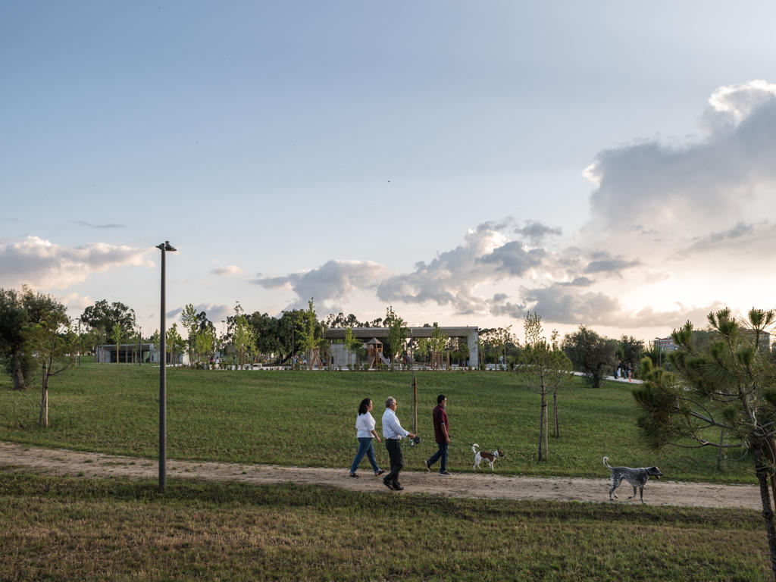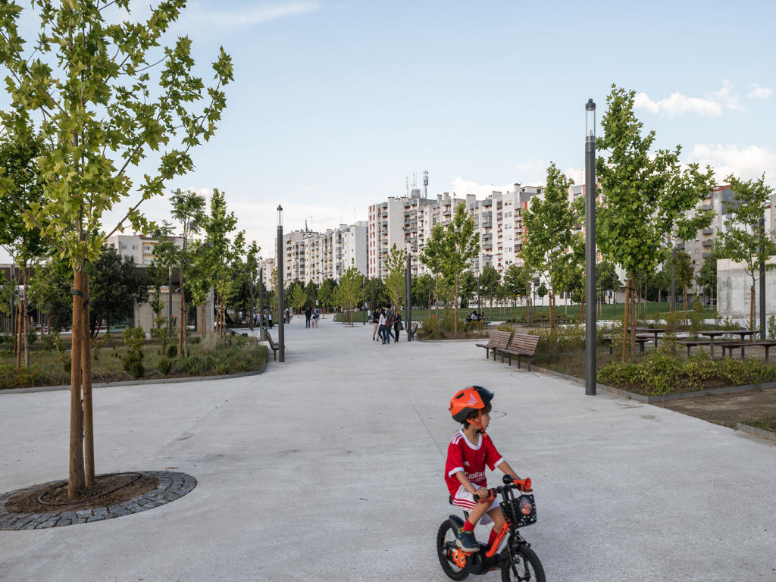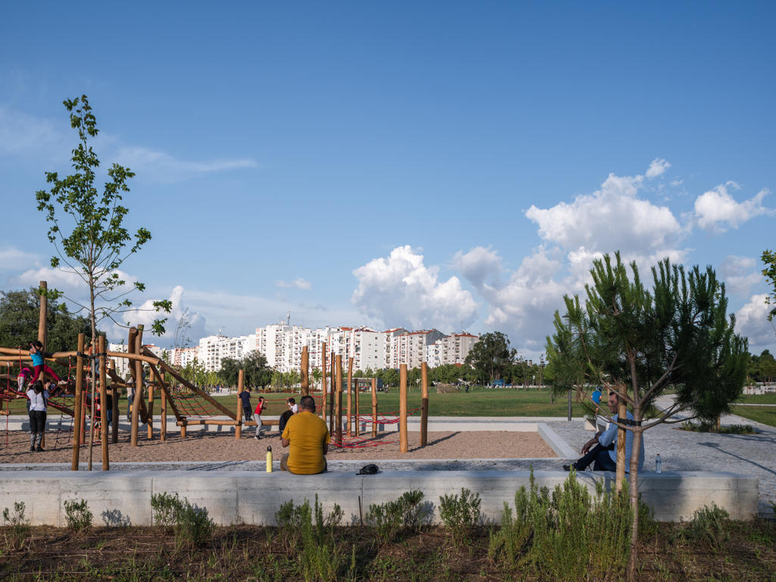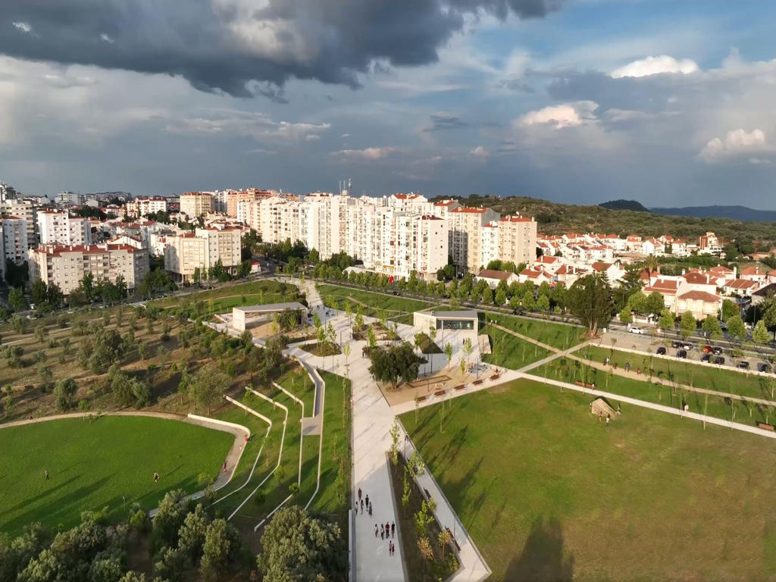A lively urban park
Basic information
Project Title
A lively urban park
Full project title
Cruz do Montalvão Urban Park - A lively park to strengthen the sense of belonging
Category
Regaining a sense of belonging
Project Description
Cruz do Montalvão is a new urban park for all residents of Castelo Branco. Distancing a 15-minute walk from the centre, the park aims to respond to the lack of quality outdoor living spaces in a dense urban environment and as a refuge and microclimate amenity. Taking as a starting point that the liveliness of a park is not spontaneous, the project aims to connect the park to the dynamics of urban life on a daily basis, strengthening it as a social space and a place of belonging.
Geographical Scope
Local
Project Region
Castelo Branco, Portugal
Urban or rural issues
Mainly urban
Physical or other transformations
It refers to a physical transformation of the built environment (hard investment)
EU Programme or fund
No
Description of the project
Summary
Cruz do Montalvão is a new 21ha urban park for all residents of Castelo Branco. The park is designed to create a democratic social space of relaxation and informality in a natural atmosphere, distancing a 15-minute walk from the centre, compensating for the lack of nature in the city (without a river, a mountain and not rural anymore). The park as a future microclimatic amenity is a central theme, in a city with an average temperature of 25ºC in July and August, and increasingly susceptible to heat waves due to climate change.
Since the use and appropriation of urban parks is not taken for granted, the project has the ambition of creating a space with daily social life, promoting its ability to bring the community together and integrate it. This goal is achieved by combining the idea of an urban park with the integration of a soft mobility urban artery, which connects the park to the daily dynamics of the city, making it both safe, livable and a meeting place. Although at first glance it may seem like a minor objective, in addition to contact with nature, the daily experience of an urban park makes it possible to achieve various individual and collective objectives of belonging, particularly the most complex: meeting and sharing between strangers. Since its opening in June 2023, the park has been used on a daily basis and spontaneously appropriated for different uses and by users from all ages, groups and cultures, already constituting a central and social space for the city, but also a unique social integration space, particularly for the influx of immigrants. The construction of an urban park as a unifying element of community and creator of belonging is relevant in the context of inland Mediterranean territories, which are menaced by climate change and population desertification.
The park's development went through various stages and actors, with the architectural competition and the integration of programs through community participation standing out.
Since the use and appropriation of urban parks is not taken for granted, the project has the ambition of creating a space with daily social life, promoting its ability to bring the community together and integrate it. This goal is achieved by combining the idea of an urban park with the integration of a soft mobility urban artery, which connects the park to the daily dynamics of the city, making it both safe, livable and a meeting place. Although at first glance it may seem like a minor objective, in addition to contact with nature, the daily experience of an urban park makes it possible to achieve various individual and collective objectives of belonging, particularly the most complex: meeting and sharing between strangers. Since its opening in June 2023, the park has been used on a daily basis and spontaneously appropriated for different uses and by users from all ages, groups and cultures, already constituting a central and social space for the city, but also a unique social integration space, particularly for the influx of immigrants. The construction of an urban park as a unifying element of community and creator of belonging is relevant in the context of inland Mediterranean territories, which are menaced by climate change and population desertification.
The park's development went through various stages and actors, with the architectural competition and the integration of programs through community participation standing out.
Key objectives for sustainability
The park provides several environmental services for a larger context, namely the interconnection between council green areas and the plantation of 1800 new trees and 5000 shrubs. It also promotes the pedestrian and cyclable circulation between the city center and the university campus and a commercial area.
The park also aims to reduce the urban heat island effect, by building a shaded pedestrian area, creating spaces for visitors to relax with shady trees, and using sidewalks with a high albedo. This effect is essential nowadays, as the average temperature in July and August is 25º, and it will be particularly important for dealing with scenarios of increasing heat waves in the region.
The combination of urban flow, programmatic diversity and climatic comfort through shaded and irrigated areas allows the concentration and enhancement of the more urban uses of the park, leaving the remaining areas for the occupation of natural ecosystems in evolution. Framed by walls, topography or paths, the design of these natural areas integrates more than 300 existing trees (Olea europaea var. europaea, Quercus suber, Quercus rotundifolia and Quercus coccifera) and defines independent spaces for thermo-Mediterranean and humid habitats in wild evolution, sustaining a large population of birds.
The combination of wild and maintained spaces allows that only 36% of the park's surface needs to be irrigated. While irrigation is not linked to a municipal water reuse system, its sustainability is improved by the local use and treatment of inappropriate ferrous groundwater in the southern part of the park, which is simultaneously used to create a system of dams and wetland habitats. Irrigation use is scaled to the size of the water reservoir, so there is no need to rely on potable sources.
The park also aims to reduce the urban heat island effect, by building a shaded pedestrian area, creating spaces for visitors to relax with shady trees, and using sidewalks with a high albedo. This effect is essential nowadays, as the average temperature in July and August is 25º, and it will be particularly important for dealing with scenarios of increasing heat waves in the region.
The combination of urban flow, programmatic diversity and climatic comfort through shaded and irrigated areas allows the concentration and enhancement of the more urban uses of the park, leaving the remaining areas for the occupation of natural ecosystems in evolution. Framed by walls, topography or paths, the design of these natural areas integrates more than 300 existing trees (Olea europaea var. europaea, Quercus suber, Quercus rotundifolia and Quercus coccifera) and defines independent spaces for thermo-Mediterranean and humid habitats in wild evolution, sustaining a large population of birds.
The combination of wild and maintained spaces allows that only 36% of the park's surface needs to be irrigated. While irrigation is not linked to a municipal water reuse system, its sustainability is improved by the local use and treatment of inappropriate ferrous groundwater in the southern part of the park, which is simultaneously used to create a system of dams and wetland habitats. Irrigation use is scaled to the size of the water reservoir, so there is no need to rely on potable sources.
Key objectives for aesthetics and quality
The park has been designed to create a social space of relaxation and informality in a general natural atmosphere, promoting disconnection from the surrounding urban environment. The nature atmospheres created are distinguished according to the types of use. The areas with the highest intensity of use, where lawns and areas of tree canopy predominate, and those with the lowest intensity, which are part of the evolving natural habitats.
The nature experience of the evolving habitats is particularly relevant because, in an urban context, they constitute a unique imagetic and biogenetic wealth, in stark contrast to the surrounding urban or forest/industrial landscape. They provide a wild atmosphere that enhances and distils the overall experience of the park. At the same time, it connects people to natural landscapes that exist in other areas of the region but have disappeared in the urban context. This experience is particularly important for young people, who have less and less contact with the spontaneous natural environment.
The park also offers a way to be together with a privileged view of the Gardunha mountains, through a natural amphitheater, allowing people to connect with the distant landscape and the rhythms of nature, particularly when the mountains are covered in snow.
The whole project is designed to promote staying together and the feeling of togheterness, namely through the design of the large social lawns, the amphitheaters, the spaces with sets of tables and the formal and informal seating arrangements, which always allow groups to form.
The park also offers the possibility of hosting a variety of one-off cultural events, such as cinemas and markets, increasing the diversity of possible community experiences.
The nature experience of the evolving habitats is particularly relevant because, in an urban context, they constitute a unique imagetic and biogenetic wealth, in stark contrast to the surrounding urban or forest/industrial landscape. They provide a wild atmosphere that enhances and distils the overall experience of the park. At the same time, it connects people to natural landscapes that exist in other areas of the region but have disappeared in the urban context. This experience is particularly important for young people, who have less and less contact with the spontaneous natural environment.
The park also offers a way to be together with a privileged view of the Gardunha mountains, through a natural amphitheater, allowing people to connect with the distant landscape and the rhythms of nature, particularly when the mountains are covered in snow.
The whole project is designed to promote staying together and the feeling of togheterness, namely through the design of the large social lawns, the amphitheaters, the spaces with sets of tables and the formal and informal seating arrangements, which always allow groups to form.
The park also offers the possibility of hosting a variety of one-off cultural events, such as cinemas and markets, increasing the diversity of possible community experiences.
Key objectives for inclusion
The urban park at Cruz do Montalvão is free and open to all. The entire space is designed in accordance with current accessibility criteria and is barrier-free. The sidewalks used are smooth and promote comfort for universal access.
The project is based on the principle that only an intense and repeatable experience can promote a sense of belonging, community and, ultimately, inclusion. The intensity of the experience is achieved through a series of actions, arranged in a concentrated and triangulated manner, namely:
- the inclusion of the park's intra-urban connection, promoting the meeting and security of the space on a daily basis, favoring its use by all groups, particularly women;
- the use of games (soccer, ping pong, pétanque) as a means of group interaction;
- a wide range of formal and informal seating options, encouraging people to sit individually or in groups of strangers or acquaintances;
- the provision of free, comfortable, integrated tables with Wi-Fi, promoting permanence, particularly for students, young people, groups of friends, picnics and dinners;
- the design of decorative lighting to extend the park's hours of use, particularly in the cool evening hours;
- the design of shade as microclimatic comfort;
- the design of a rollable sidewalk, promoting the use of skateboards, scooters, rollerblades and bicycles;
- the design of play areas for children in conjunction with accommodation for parents, promoting interaction between all.
The concentration and overlapping of uses, together with an informal and democratic design, allows the space to be lived in and attractive to everyone. This transversality makes it possible to create a non-segregated space, with a social mix between groups and strata, promoting their interaction, particularly through children, whose social barriers are relatively lower.
The park also includes a building to house various associations, under self-management, which is still being implemented.
The project is based on the principle that only an intense and repeatable experience can promote a sense of belonging, community and, ultimately, inclusion. The intensity of the experience is achieved through a series of actions, arranged in a concentrated and triangulated manner, namely:
- the inclusion of the park's intra-urban connection, promoting the meeting and security of the space on a daily basis, favoring its use by all groups, particularly women;
- the use of games (soccer, ping pong, pétanque) as a means of group interaction;
- a wide range of formal and informal seating options, encouraging people to sit individually or in groups of strangers or acquaintances;
- the provision of free, comfortable, integrated tables with Wi-Fi, promoting permanence, particularly for students, young people, groups of friends, picnics and dinners;
- the design of decorative lighting to extend the park's hours of use, particularly in the cool evening hours;
- the design of shade as microclimatic comfort;
- the design of a rollable sidewalk, promoting the use of skateboards, scooters, rollerblades and bicycles;
- the design of play areas for children in conjunction with accommodation for parents, promoting interaction between all.
The concentration and overlapping of uses, together with an informal and democratic design, allows the space to be lived in and attractive to everyone. This transversality makes it possible to create a non-segregated space, with a social mix between groups and strata, promoting their interaction, particularly through children, whose social barriers are relatively lower.
The park also includes a building to house various associations, under self-management, which is still being implemented.
Results in relation to category
The result of the park has made it possible to regenerate an abandoned area as a socially relevant space by balancing different and complementary strategies, defining it as a stage for intensive daily urban life in climate amenity within the qualities of the site and the enrichment of ecological diversity. Although the park is still in its infancy and has not yet reached the expected level of immersion and shade, it has been possible to empirically observed, after several on-site observation visits on weekdays and weekends during these 5 months, and after a careful digital consultation mainly through social networks, that the park is used on a daily basis by a variety of users, which turn it has become a popular destination, it is appropriated in a variety of ways, promotes a sense of temporary claim and ownership, and it has had a great impact on the social cohesion of the local community. In this way, the park connects people to the place and to each other, promoting identification and creating a sense of belonging and community. All of this is the result of a precise design of a meeting and gathering place with multiple uses for different groups and ages, inviting users from the nearby schools, university, and neighbourhood to interact by providing a variety of spaces for formal and informal activities, for physical activity and quiet recreation, for private encounters and for social events. The park encourages people of all ages to appropriate the space individually, in groups or in a more organised way, to engage in physical movement - running, cycling, skating through the park, or for a weekend birthday party, inviting children to bring multiple objects for multiple plays, extending their stay in the park for longer periods of time. The interurban connection integrated into the park provides the buzz of the everyday life, while encouraging communities to choose bicycles as a means of transport, promoting soft mobility.
How Citizens benefit
The idea of transforming the empty space of Cruz do Montalvão was initiated in 2014 and due to its centrality, has always been a project widely discussed in the city. The city of Castelo Branco has a very strong associative dynamic, with whom the municipality work closely. The park transformation was initiated by the municipality, with the strategic goal to transform Castelo Branco with more green spaces within the urban fabric. In 2014 the municipality carried out a consultation - Castelo Branco 2030 - with a team of consultants who worked closely with the municipality and involved various personalities and representatives of local entities interested in the urban, social, cultural, and economic development of the city. All were involved in the strategic planning process through participation in thematic workshops held in November 2014. In 2016, the municipality decided to promote a national public competition. The brief for the design competition was a co-design process between policy-makers and various experts in the field (representatives of the National Chamber of Architects), which informed the design program and defined its rules and objectives. At the end of the competition, a public exhibition of all the design proposals (19) and a public presentation was held in the city center open to the whole community and the local press. Parallel opened a period of public participation, mediated by the municipality. All citizens were invited to participate with their ideas and wishes, to be further discussed between the decision makers and the design team on how to integrate them into the project. These ideas were discussed in organized monthly meetings during the project development (one year). As a result of this participation, an association building for use by several associations, a petanque area for intergenerational play, a dog park for the neighbors and a caravan park for visitors to the town were implemented in the design and then realised.
Physical or other transformations
It refers to a physical transformation of the built environment (hard investment)
Innovative character
The project stands out for combining a landscape architecture approach with urban dynamics and social life. While not a complete novelty, the clear integration of an intra-urban connection as an element of social and spatial construction is not common in the construction of an urban park. The design alliance between urban dynamics and socialization, as a form of interaction and security, can also be characterised as a novelty or, at least a process clarification.
Disciplines/knowledge reflected
Regarding the competition phase of the project, an interdisciplinary jury comprising several disciplines - civil engineering, architecture, landscape architecture and phytosociology - discussed the submitted proposals in several meetings between July and September 2016, until the final decision. Our design team was multidisciplinary, comprising thirteen disciplines, all relevant to the success of the project. However, there was intensive interdisciplinary work with some specific disciplines namely, in soils and meadows, irrigation and hydraulics, lighting and architecture. This close collaboration between the design team was facilitated by the project manager, who organized several meetings in the office and on site to develop some of the final design elements and solutions such as the “shade” café and its transparency, the installation of hydrazones and the definition of a sustainable irrigation ensured by the collection and treatment of groundwater water to irrigate only 36% of the park. The ecological diversity of the park is enhanced by the sowing of biodiverse meadows and the integration of more than 300 existing trees defining independent spaces for thermo-Mediterranean and humid habitats in natural evolution. The collaboration with some designers in the team with local roots has also allowed us to pay even more attention to shade and the use of public spaces at night, in these Mediterranean areas due to the milder temperatures during the hot summers. During the development of the project, the team of landscape architects carried out in-depth research on how the design could facilitate the user’s appropriation of the space to create a lively place though observations and analysis of the usability and the mobility in several spaces in Castelo Branco, being largely inspired and using the concepts defined by H. White and Jan Gehl in their studies of public social life. The value of this collaboration and research is the architectural output design of the park.
Methodology used
The process involved identifying the qualities of the place, namely views and existing elements; the needs of the urban context, namely what kind of spaces didn't exist and could be missing by the population; and identifying existing and potential urban, pedestrian and cycling flows in the city, based on the main dynamic hubs.
The entire design of the park was based on the rules of urban social life, such as being together or people interaction.
The entire design of the park was based on the rules of urban social life, such as being together or people interaction.
How stakeholders are engaged
The development of the park is the result of a long process back to 2014, that includes 3 main stages: The first stage, a consultation by the municipality with a team of consultants who worked closely with the municipality and involved various personalities and representatives of local entities interested in the urban, social, cultural, and economic development of the city. All were involved in the strategic planning process through participation in thematic workshops held in November 2014. The outcome of this consultation defined a strategy to qualify the area of the park that had undergone a major urban expansion, with particular attention to the development of a neighbourhood park considering the possibility of accommodating community, cultural and creative activities. The second phase was a co-design process between decision-makers and representatives of the National Chamber of Architects, which informed the design programme and defined its rules and objectives, held in early 2016.
The third phase was the project development. This phase was informed by and benefited from the exchange of knowledge from the European programme - ClimaAdapt to be developed for Castelo Branco. The ideas shared and discussed with the design team during a year-long meetings, stimulated the improvement of climate adaptation solutions, resulting in the strengthening of the shade of the park, the choice of a light pavement to reduce albedo, and a rigorous selection of vegetation adapted to the climatic context.Throughout the process, the design team worked closely with the municipality in its various sectors and departments to identify and respond to the limitations and constraints and to find solutions to better construct the park and ensure its evolution, such as specific techniques of tree planting for particular soils, the selection of vegetation species and the consideration of not designing water features due to the difficulties of maintenance and better management of water scarce
The third phase was the project development. This phase was informed by and benefited from the exchange of knowledge from the European programme - ClimaAdapt to be developed for Castelo Branco. The ideas shared and discussed with the design team during a year-long meetings, stimulated the improvement of climate adaptation solutions, resulting in the strengthening of the shade of the park, the choice of a light pavement to reduce albedo, and a rigorous selection of vegetation adapted to the climatic context.Throughout the process, the design team worked closely with the municipality in its various sectors and departments to identify and respond to the limitations and constraints and to find solutions to better construct the park and ensure its evolution, such as specific techniques of tree planting for particular soils, the selection of vegetation species and the consideration of not designing water features due to the difficulties of maintenance and better management of water scarce
Global challenges
The project responds to various global problems in a local way. In terms of the environment and sustainability, it responds to the challenges of climate adaptation in urban environments by reducing the heat island effect and providing refuge for humans and non-humans. The park integrates Mediterranean habitats, promoting resilience, sustainability and biodiversity in urban environments.
On a social level, the park responds to multiple challenges, namely:
- lack of contact with nature
- sedentary lifestyle, by promoting walking, sport and recreation;
- spatial justice, by allowing everyone to enjoy a quality space, especially disadvantaged families and migrants;
- isolation, by creating a space for meeting and interaction;
- individualism, by creating a democratic and inclusive space;
- the growth of children and young people on the streets, by promoting a visually and physically safe, car-free space close to schools and dense neighborhoods.
On a social level, the park responds to multiple challenges, namely:
- lack of contact with nature
- sedentary lifestyle, by promoting walking, sport and recreation;
- spatial justice, by allowing everyone to enjoy a quality space, especially disadvantaged families and migrants;
- isolation, by creating a space for meeting and interaction;
- individualism, by creating a democratic and inclusive space;
- the growth of children and young people on the streets, by promoting a visually and physically safe, car-free space close to schools and dense neighborhoods.
Learning transferred to other parties
The combination of urban dynamics and social life in the design of an urban park can be transferred to any location. This is particularly relevant for places that need to promote a sense of community, such as depressed areas or those with difficulties in social integration. Many current urban park or garden projects, particularly when they aim to respond to ecological challenges, forget to integrate the dimension of everyday life, usability and conviviality of the space, resulting in spaces with little social life and, consequently, little belonging.
Keywords
Urban Parks
Social life
Social space
Climate change adaptation
Ownership

