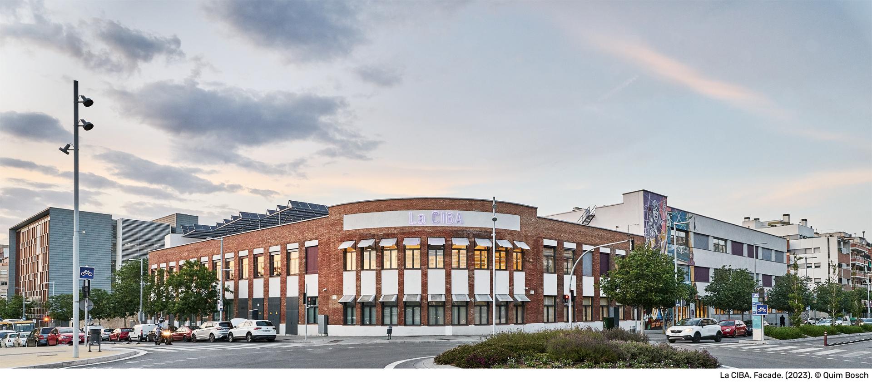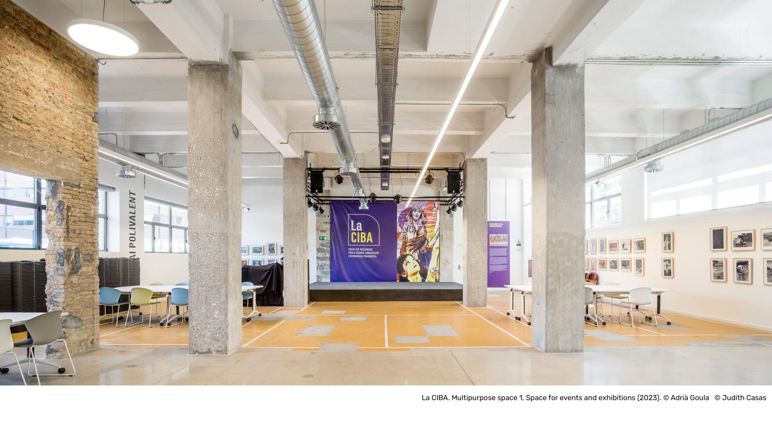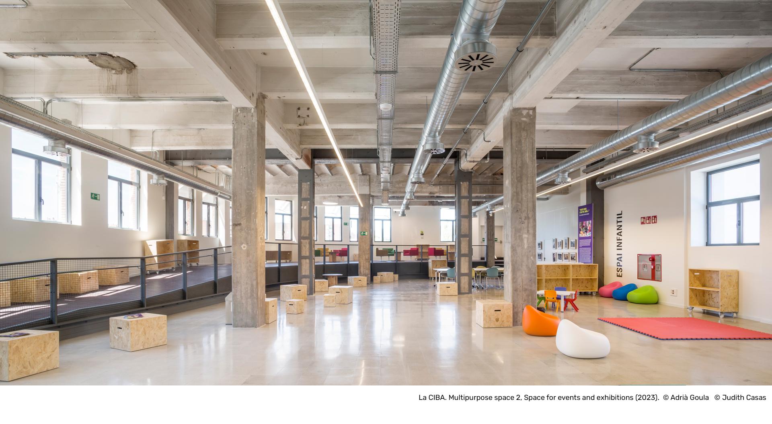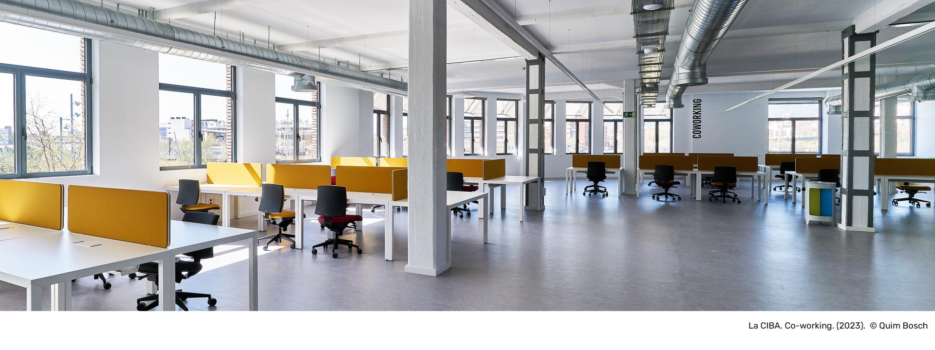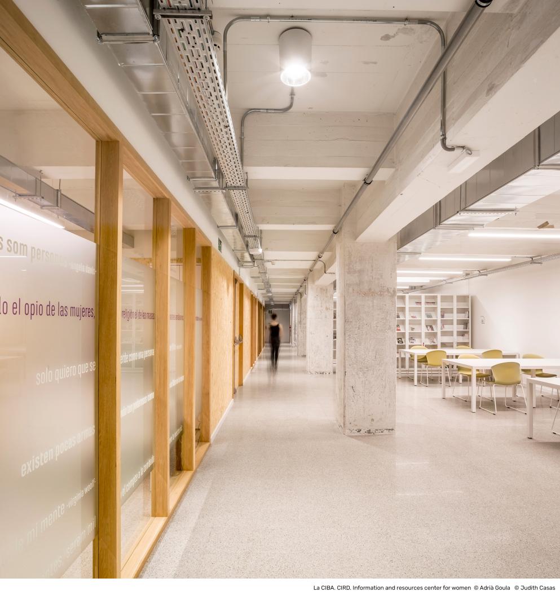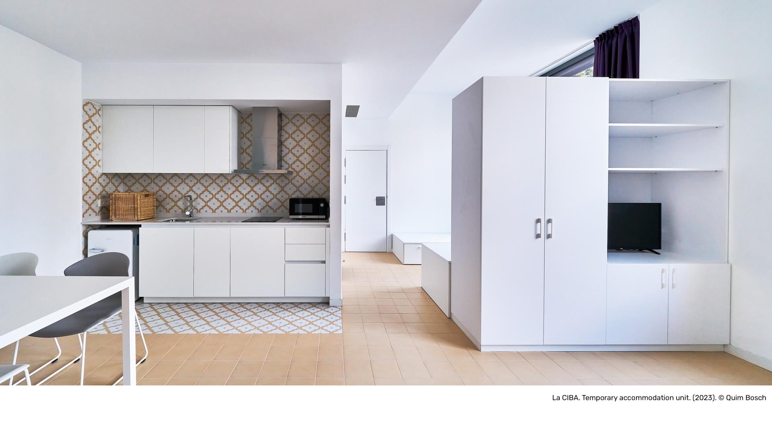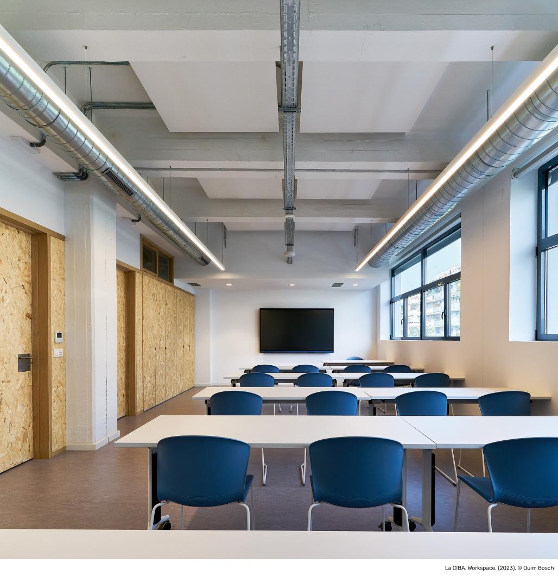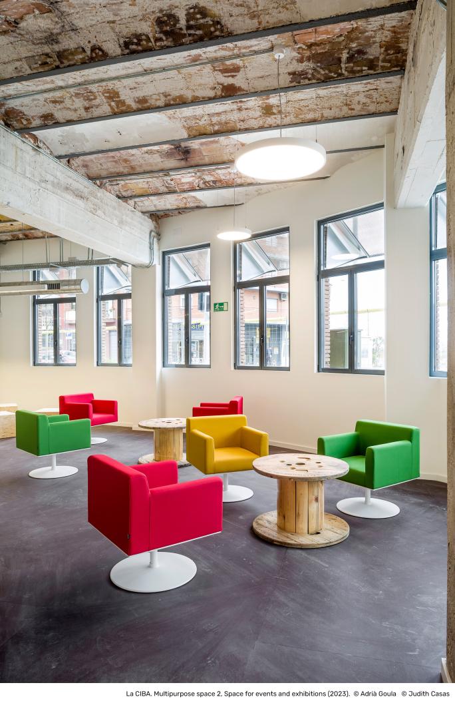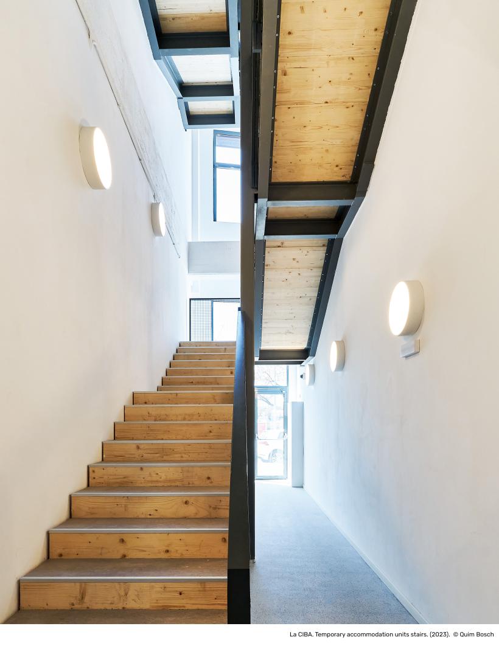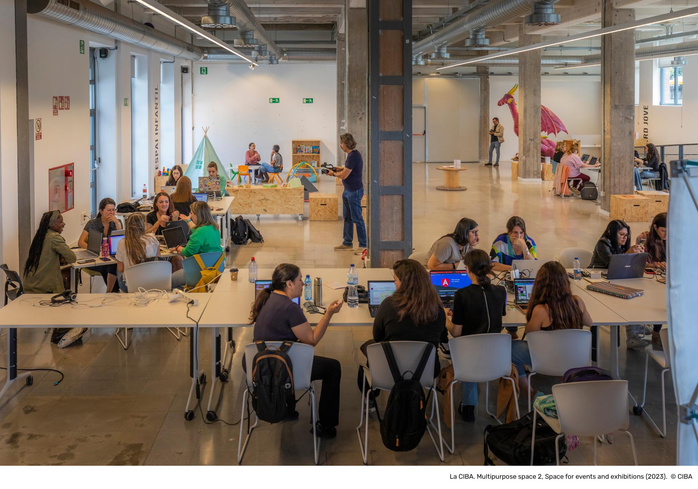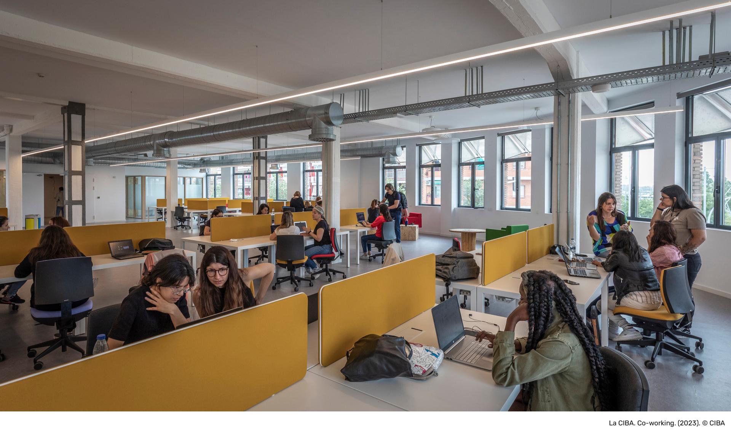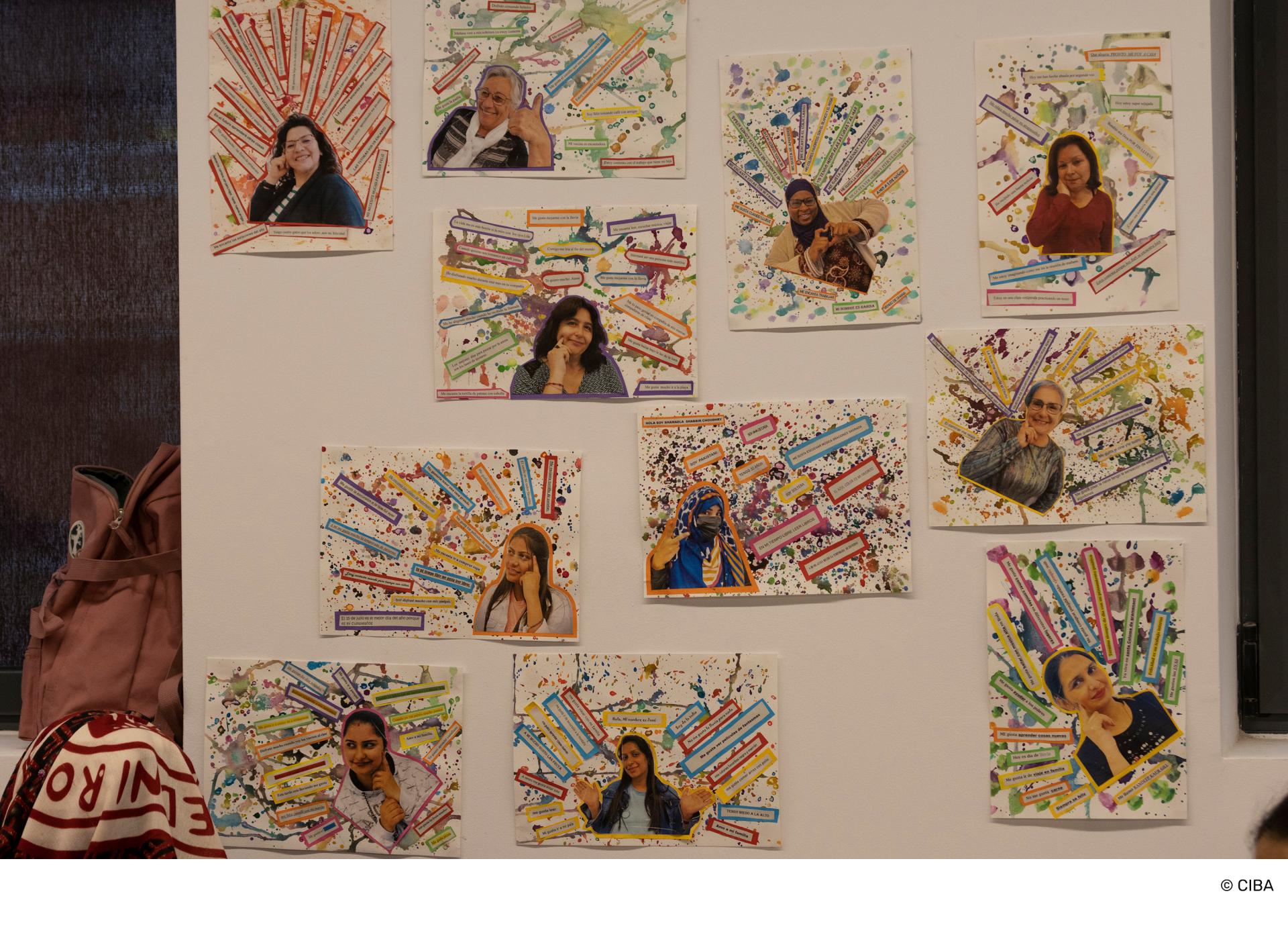La Ciba. Space for women's resources
Basic information
Project Title
La Ciba. Space for women's resources
Full project title
La Ciba. Space for women's resources, innovation and the feminist economy
Category
Prioritising the places and people that need it the most
Project Description
La Ciba, a space for women's resources, innovation and the feminist economy, emerged as a result of the refurbishment of the old Ciba factory, and has become a pioneering facility in equality policies.
The refurbishment is based on interventions for improvement that are sustainable and sensitive to users' needs.
The programme includes training classrooms, a fab lab, a co-working area, spaces providing resources for women, a documentation centre and a a new model of emergency shelter.
The refurbishment is based on interventions for improvement that are sustainable and sensitive to users' needs.
The programme includes training classrooms, a fab lab, a co-working area, spaces providing resources for women, a documentation centre and a a new model of emergency shelter.
Geographical Scope
Local
Project Region
Santa Coloma de Gramenet, Spain
Urban or rural issues
Mainly urban
Physical or other transformations
It refers to a physical transformation of the built environment (hard investment)
EU Programme or fund
Yes
Which funds
ERDF : European Regional Development Fund
Description of the project
Summary
La Ciba project began in 2017 as part of Santa Coloma municipal council's commitment to creating an innovative resource centre for women.
La Ciba building is located in the north river district of Santa Coloma de Gramenet, next to the River Besòs.
In the early twentieth century, the site occupied by the building was owned by the Colorificio company, which was subsequently taken over by La Ciba pharmaceutical company in the 1920s. The current building was constructed in two different phases during the 1950s. Work at La Ciba continued until 1983, when the site became municipal property and underwent its first major refurbishment to accommodate the former trial court and Salzereda secondary school until 2000.
The building remained closed, awaiting a new use, until the current refurbishment. The municipal council made several unsuccessful proposals for the use of the building during this period.
Finally, in 2017, the decision was taken to refurbish the building as a resource centre for women, making it a pioneering facility in Spain in equality policies.
The building has a built area of approximately 5,250 m2, distributed on three floors plus a basement. The basement floor houses the women's information and resource centre and the documentation centre. The ground floor contains two multi-purpose rooms, the entrance and exhibition area, the restaurant and a garden area. The first floor houses the spaces for training, kinesics, co-working, the women's council and a residential space with six institutional accommodation units with community areas to accommodate women in emergency situations. The second floor houses the spaces for workshops (textiles, cooking, repairs, etc.), the babysitting area, the fab lab, urban allotments and leisure areas for the accommodation units.
La Ciba has been designed to provide projects and services for training, innovation, care and opportunities.
La Ciba building is located in the north river district of Santa Coloma de Gramenet, next to the River Besòs.
In the early twentieth century, the site occupied by the building was owned by the Colorificio company, which was subsequently taken over by La Ciba pharmaceutical company in the 1920s. The current building was constructed in two different phases during the 1950s. Work at La Ciba continued until 1983, when the site became municipal property and underwent its first major refurbishment to accommodate the former trial court and Salzereda secondary school until 2000.
The building remained closed, awaiting a new use, until the current refurbishment. The municipal council made several unsuccessful proposals for the use of the building during this period.
Finally, in 2017, the decision was taken to refurbish the building as a resource centre for women, making it a pioneering facility in Spain in equality policies.
The building has a built area of approximately 5,250 m2, distributed on three floors plus a basement. The basement floor houses the women's information and resource centre and the documentation centre. The ground floor contains two multi-purpose rooms, the entrance and exhibition area, the restaurant and a garden area. The first floor houses the spaces for training, kinesics, co-working, the women's council and a residential space with six institutional accommodation units with community areas to accommodate women in emergency situations. The second floor houses the spaces for workshops (textiles, cooking, repairs, etc.), the babysitting area, the fab lab, urban allotments and leisure areas for the accommodation units.
La Ciba has been designed to provide projects and services for training, innovation, care and opportunities.
Key objectives for sustainability
The decision to refurbish La Ciba building was taken after an examination of various municipal sites and buildings. It was considered the best choice as it is a building with a structural layout enabling flexibility of uses, which has a good location in the urban area. It is located in the municipality's sustainable mobility network, which favours connectivity by means of public transport and bicycles. Part of the functional programme in place at La Ciba was previously spread across various facilities in the municipality, which led to the decision to centralise this network of resources.
The refurbishment project for the building was designed based on energy saving criteria, materials that minimise the CO2 footprint, and according to criteria to improve comfort and health. It is in the process of obtaining certification from the Green Council Building España (the country's leading sustainable building organisation).
The building has an energy rating of A, attained as a result of its passive design methods. An automation system is also envisaged for its operation and for monitoring consumption.
Renewable energy is generated by a large photovoltaic pergola, which accounts for an annual average of 40 % of the energy consumed by the building (this can reach 100 % in the summer).
Furthermore, the plot was classified as being for potential industrial activity, and work has been done to restore and adapt the modified soils which were a legacy of the old factory, providing an improvement in terms of health and welfare.
The refurbishment project for the building was designed based on energy saving criteria, materials that minimise the CO2 footprint, and according to criteria to improve comfort and health. It is in the process of obtaining certification from the Green Council Building España (the country's leading sustainable building organisation).
The building has an energy rating of A, attained as a result of its passive design methods. An automation system is also envisaged for its operation and for monitoring consumption.
Renewable energy is generated by a large photovoltaic pergola, which accounts for an annual average of 40 % of the energy consumed by the building (this can reach 100 % in the summer).
Furthermore, the plot was classified as being for potential industrial activity, and work has been done to restore and adapt the modified soils which were a legacy of the old factory, providing an improvement in terms of health and welfare.
Key objectives for aesthetics and quality
The priority of the project is to preserve the building's historical legacy. The architectural intervention aims to respect the building in its current form and the major renovation it underwent in the 1980s as much as possible. 96 % of the structural features and 45 % of the building's interior walls have been retained. The stairwells have been refurbished, and new lifts placed.
An interesting feature is that the building's relationship with the city has been reinforced, and the entrance and ground floor spaces opened up to the city and the River Besòs. La Ciba is involved in the town, and the town is involved in La Ciba.
The creation of flexible spaces has also been a challenge, along with the incorporation of new sustainable materials, based on natural elements that add warmth to the facility.
All the spaces are designed from a gender perspective, endeavouring to dissolve the hierarchy of roles and creating egalitarian spaces. Working sessions held with specialised institutions led to the emergence of specific needs in areas including the CIRD (Women's Information and Resource Centre) and the residential area, where the users' well-being is a priority.
The CIRD is designed to be a space providing specialised support during processes of recovery from male violence, and as a response to demands arising from gender inequality. This is a restricted-access space where women can obtain initial help from professionals including psychologists and social workers. A calm and intimate atmosphere is required.
The residential space is designed with six institutional accommodation units (one of which is adapted for people with reduced mobility), which are complemented by common areas (a communal kitchen, a multi-purpose space, a laundry and a terrace space) where the women residents can live together as a community. Integrated, non-invasive (infrared) security systems have been added to avoid the use of traditional systems such as window grilles.
An interesting feature is that the building's relationship with the city has been reinforced, and the entrance and ground floor spaces opened up to the city and the River Besòs. La Ciba is involved in the town, and the town is involved in La Ciba.
The creation of flexible spaces has also been a challenge, along with the incorporation of new sustainable materials, based on natural elements that add warmth to the facility.
All the spaces are designed from a gender perspective, endeavouring to dissolve the hierarchy of roles and creating egalitarian spaces. Working sessions held with specialised institutions led to the emergence of specific needs in areas including the CIRD (Women's Information and Resource Centre) and the residential area, where the users' well-being is a priority.
The CIRD is designed to be a space providing specialised support during processes of recovery from male violence, and as a response to demands arising from gender inequality. This is a restricted-access space where women can obtain initial help from professionals including psychologists and social workers. A calm and intimate atmosphere is required.
The residential space is designed with six institutional accommodation units (one of which is adapted for people with reduced mobility), which are complemented by common areas (a communal kitchen, a multi-purpose space, a laundry and a terrace space) where the women residents can live together as a community. Integrated, non-invasive (infrared) security systems have been added to avoid the use of traditional systems such as window grilles.
Key objectives for inclusion
La Ciba is a project that includes all the citizens, and as such the intervention in the building also had to have inclusive architecture, designed based on criteria to meet all the users' needs.
The spaces in La Ciba are 100 % compliant with the legislation related to people with reduced mobility. The building contains fully adapted accommodation in the residential area, as well as tactile signage and Braille directories for the visually impaired all over the building.
The project has preserved the habitat of the colony of house martins on the north façade of the building. The work on the façade was carried out from October to March, outside the house martins' nesting period.
The spaces in La Ciba are 100 % compliant with the legislation related to people with reduced mobility. The building contains fully adapted accommodation in the residential area, as well as tactile signage and Braille directories for the visually impaired all over the building.
The project has preserved the habitat of the colony of house martins on the north façade of the building. The work on the façade was carried out from October to March, outside the house martins' nesting period.
Results in relation to category
Since its inception, La Ciba project has provided projects and services for training, innovation, care and opportunities for women and for all the citizens. It is a project that promotes equality policies from a holistic perspective, with actions that have repercussions beyond the local level.
Some of the initiatives that have been undertaken by La Ciba are:
• Xarxa Violeta (the violet network) in Santa Coloma. This protocol was created in 2019 with the aim of making the town a public space for leisure and entertainment, free of sexist and LGTBphobic violence. More than 300 establishments have signed up to accommodate victims and facilitate the activation of the protocol depending on the situation. It advocates a new community-based model of security.
• La Ciba Observatory. This project is the result of the partnership between the Santa Coloma municipal council and Iniciativa Barcelona Open Data (an association created to promote open data). Displays and interactive graphics have been created by exploring public data sources to make the information collected available to the public in a simple, visual and accessible way.
• Coeducation. La Ciba actively participates in the inclusion of coeducation at all the schools in Santa Coloma, removing the concept of sexist education and promoting equal opportunities.
• Health and quality of life. La Ciba participates in and displays women's health protocols according to the Catalan Ministry of Health.
Some of the initiatives that have been undertaken by La Ciba are:
• Xarxa Violeta (the violet network) in Santa Coloma. This protocol was created in 2019 with the aim of making the town a public space for leisure and entertainment, free of sexist and LGTBphobic violence. More than 300 establishments have signed up to accommodate victims and facilitate the activation of the protocol depending on the situation. It advocates a new community-based model of security.
• La Ciba Observatory. This project is the result of the partnership between the Santa Coloma municipal council and Iniciativa Barcelona Open Data (an association created to promote open data). Displays and interactive graphics have been created by exploring public data sources to make the information collected available to the public in a simple, visual and accessible way.
• Coeducation. La Ciba actively participates in the inclusion of coeducation at all the schools in Santa Coloma, removing the concept of sexist education and promoting equal opportunities.
• Health and quality of life. La Ciba participates in and displays women's health protocols according to the Catalan Ministry of Health.
How Citizens benefit
La Ciba has an extensive monthly schedule of activities, within which hundreds of activities, workshops and projects are organised. Metropolitan, regional and international events have taken place there.
The value of these events does not lie in the number of training sessions, workshops, talks and collaborations, but instead in their perspective and objectives: work based on achieving personal and financial autonomy, and becoming a space for citizens to meet, for awareness-raising, and social transformation.
Various municipal institutions and the Santa Coloma Women's Council actively participated in the drafting of the project. The latter is a consultative body that advises on proposals and action plans. This body now has its own space in La Ciba.
The value of these events does not lie in the number of training sessions, workshops, talks and collaborations, but instead in their perspective and objectives: work based on achieving personal and financial autonomy, and becoming a space for citizens to meet, for awareness-raising, and social transformation.
Various municipal institutions and the Santa Coloma Women's Council actively participated in the drafting of the project. The latter is a consultative body that advises on proposals and action plans. This body now has its own space in La Ciba.
Physical or other transformations
It refers to a physical transformation of the built environment (hard investment)
Innovative character
La Ciba is a unique centre in Spain, which was designed to be a pioneering facility in the creation of equality policies.
The following objectives stand out among all the achieved ones:
- Promoting feminist public policies to combat gender inequalities.
- Creating genealogy and recognition of women's contributions in all fields.
- Providing access to and making available resources for the development of women's autonomy in all areas of life.
- Training and employability programmes.
- Enabling and supporting cultural projects.
- Access to associative programmes.
- Comprehensive care and support in situations of gender violence.
- Fostering the elimination of the digital divide through skills and training programmes.
- Designing paths to promote women's economy from an overall perspective.
The following objectives stand out among all the achieved ones:
- Promoting feminist public policies to combat gender inequalities.
- Creating genealogy and recognition of women's contributions in all fields.
- Providing access to and making available resources for the development of women's autonomy in all areas of life.
- Training and employability programmes.
- Enabling and supporting cultural projects.
- Access to associative programmes.
- Comprehensive care and support in situations of gender violence.
- Fostering the elimination of the digital divide through skills and training programmes.
- Designing paths to promote women's economy from an overall perspective.
Disciplines/knowledge reflected
In addition to the multidisciplinary monitoring committees, various centres were visited during the drafting of the project: the Formació i Treball foundation (a foundation focusing on helping people at risk of social exclusion), the Ca La Dona participation and meeting space for feminist initiatives, various Ateneus de Fabricació (fab labs) run by Barcelona City Council, and the Francesca Bonnemaison Women's School (a facility designed to provide practical knowledge for work in various professions).
The insights provided by their representatives' experiences and training influenced the design and implementation of the project.
The insights provided by their representatives' experiences and training influenced the design and implementation of the project.
Methodology used
The method used was active participation from the beginning of the project, based on various disciplines that gave the project a broad-based perspective.
A multidisciplinary technical team from Barcelona Metropolitan Area, together with La Ciba management team, municipal specialists and several institutions in Santa Coloma, drafted the refurbishment plan for the building.
The participation of various local institutions has also been crucial. They include the Santa Coloma Women's Council, which has played an essential role in decision-making with a community perspective.
A multidisciplinary technical team from Barcelona Metropolitan Area, together with La Ciba management team, municipal specialists and several institutions in Santa Coloma, drafted the refurbishment plan for the building.
The participation of various local institutions has also been crucial. They include the Santa Coloma Women's Council, which has played an essential role in decision-making with a community perspective.
How stakeholders are engaged
La Ciba project was carried out with the active participation of a multidisciplinary team made up of a technical committee (including the municipal council, Barcelona Metropolitan Area, La Ciba and municipal institutions) which held fortnightly meetings to discuss the quality and needs of the spaces subject to consideration, as well as the functional programme.
This committee encompassed participation at local and metropolitan level.
This committee encompassed participation at local and metropolitan level.
Global challenges
The main challenge facing the project is to become a leading centre in the creation of equality policies and socio-economic innovation.
Various international events have been held there since it opened, including the 6th Ibero-American Summit of Local Gender Agendas, co-organised by the United Nations and dedicated to promoting gender equality and women's empowerment.
At the local level, La Ciba provides tools for installing a green economy and creating green jobs, and offers spaces for sharing, innovating, thinking and creating with an inter-sectional and intergenerational perspective. In short, it is a space for empowerment and social transformation that will ultimately have a global impact.
Various international events have been held there since it opened, including the 6th Ibero-American Summit of Local Gender Agendas, co-organised by the United Nations and dedicated to promoting gender equality and women's empowerment.
At the local level, La Ciba provides tools for installing a green economy and creating green jobs, and offers spaces for sharing, innovating, thinking and creating with an inter-sectional and intergenerational perspective. In short, it is a space for empowerment and social transformation that will ultimately have a global impact.
Learning transferred to other parties
The architectural project for the building is based on flexibility in its spaces, and adaptation for the future uses that the building may accommodate. This approach has already been adopted in other buildings in Barcelona, such as the Fabra i Coats factory, making it a model that can be used in other similar interventions, and a sustainable and innovative model.
In terms of the project as an institution, La Ciba is a project which has great potential, and which can be adapted and replicated on a larger or smaller scale by modifying the model as required. Its main characteristic is that it is a space which is open to participation and involvement by all citizens. Other municipalities in the metropolitan area of Barcelona have already shown interest in developing La Ciba model in order to create more egalitarian spaces for transformation.
In terms of the project as an institution, La Ciba is a project which has great potential, and which can be adapted and replicated on a larger or smaller scale by modifying the model as required. Its main characteristic is that it is a space which is open to participation and involvement by all citizens. Other municipalities in the metropolitan area of Barcelona have already shown interest in developing La Ciba model in order to create more egalitarian spaces for transformation.
Keywords
Equality
Opportunity
Empowerment
Resources
Innovation

