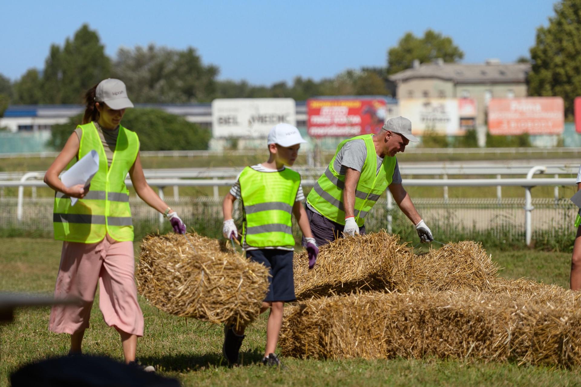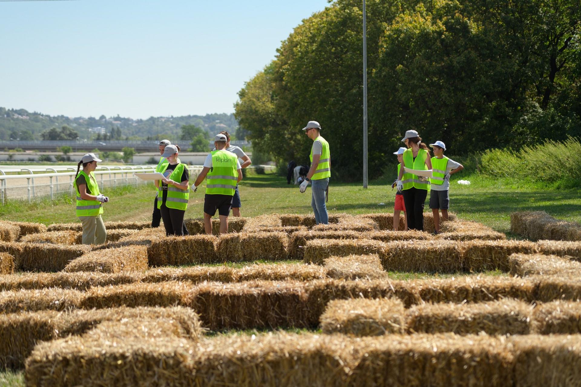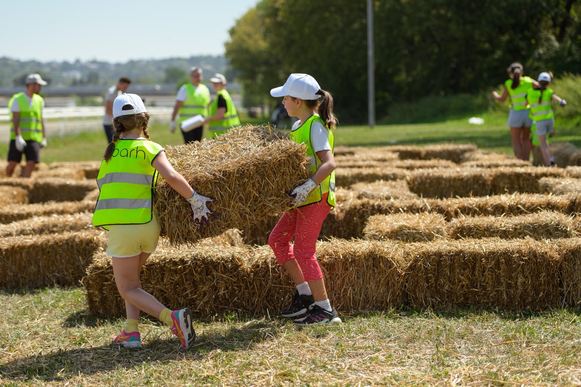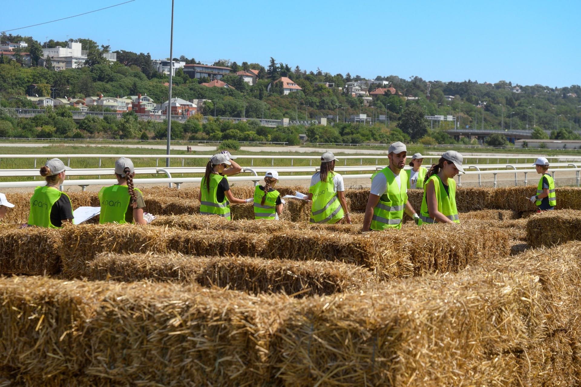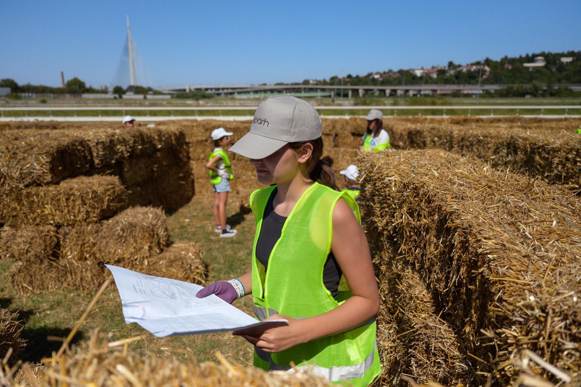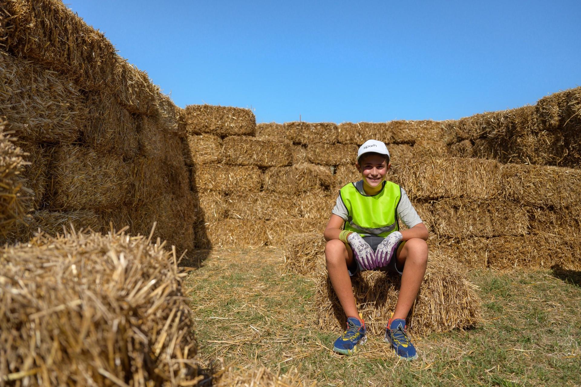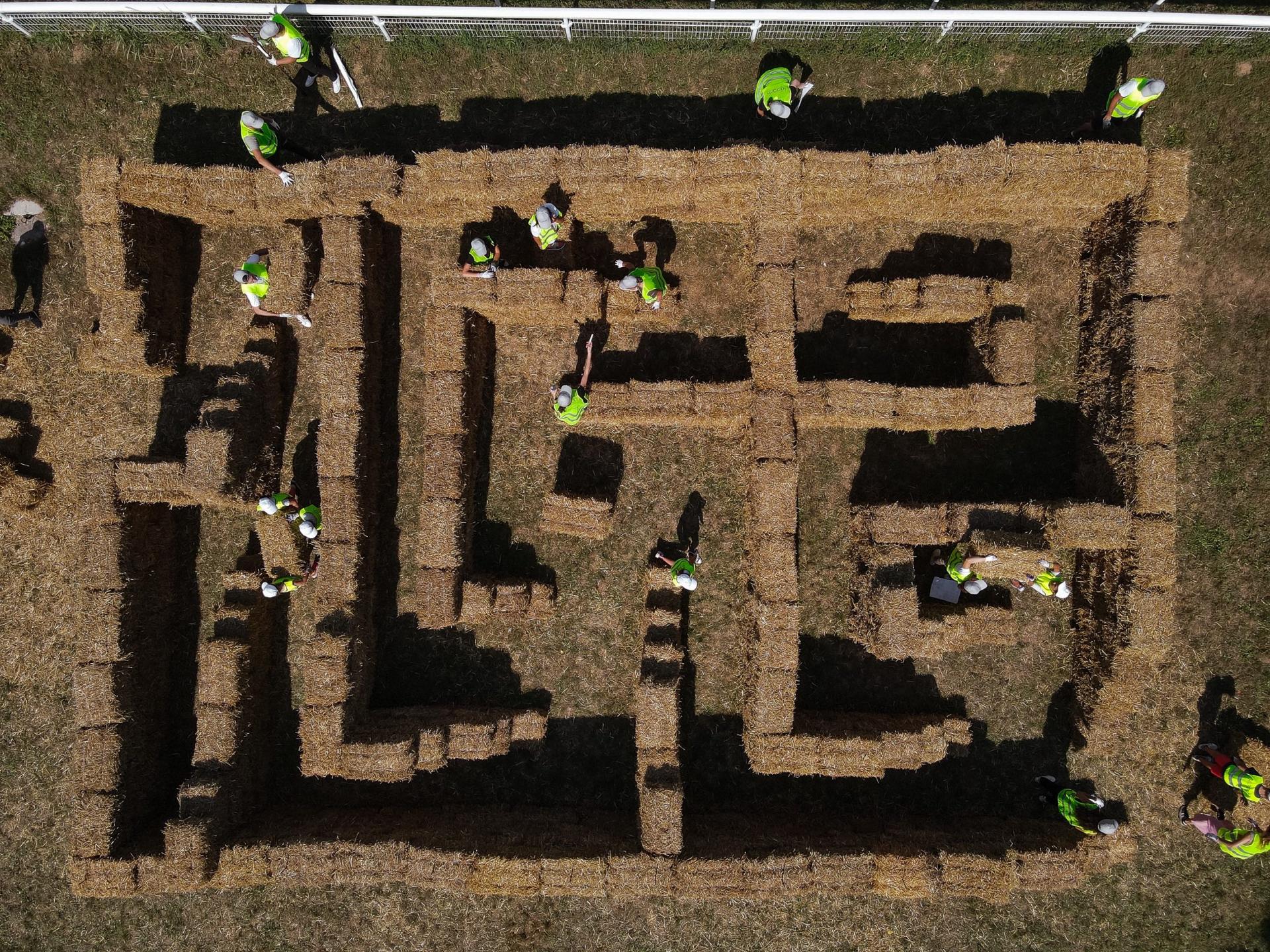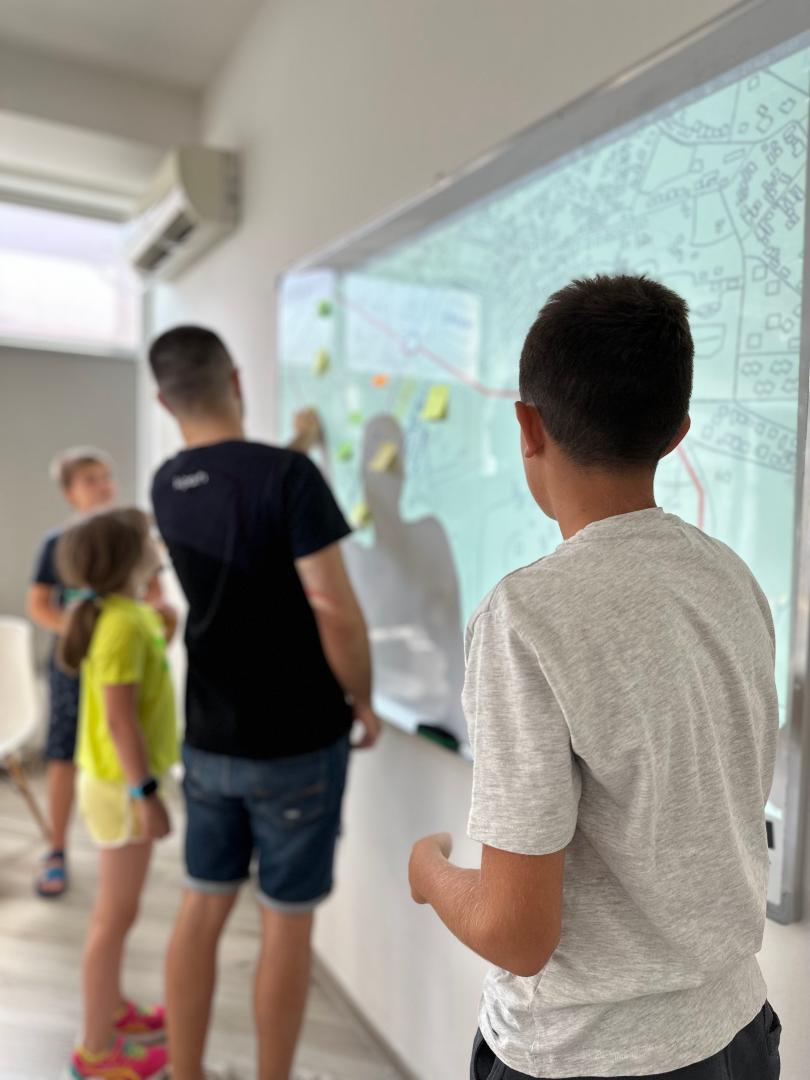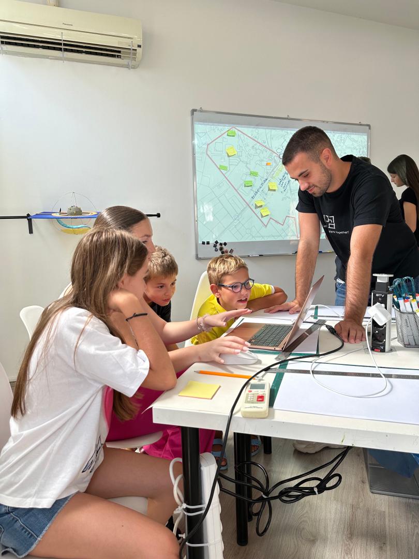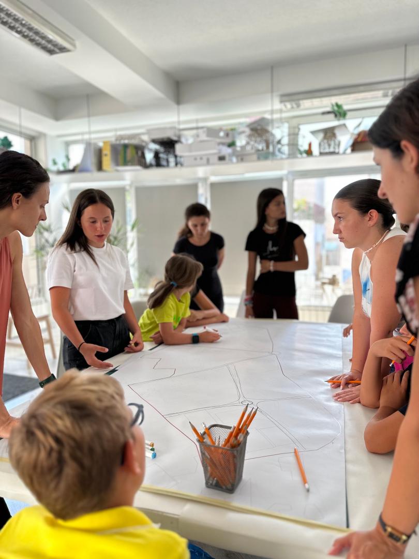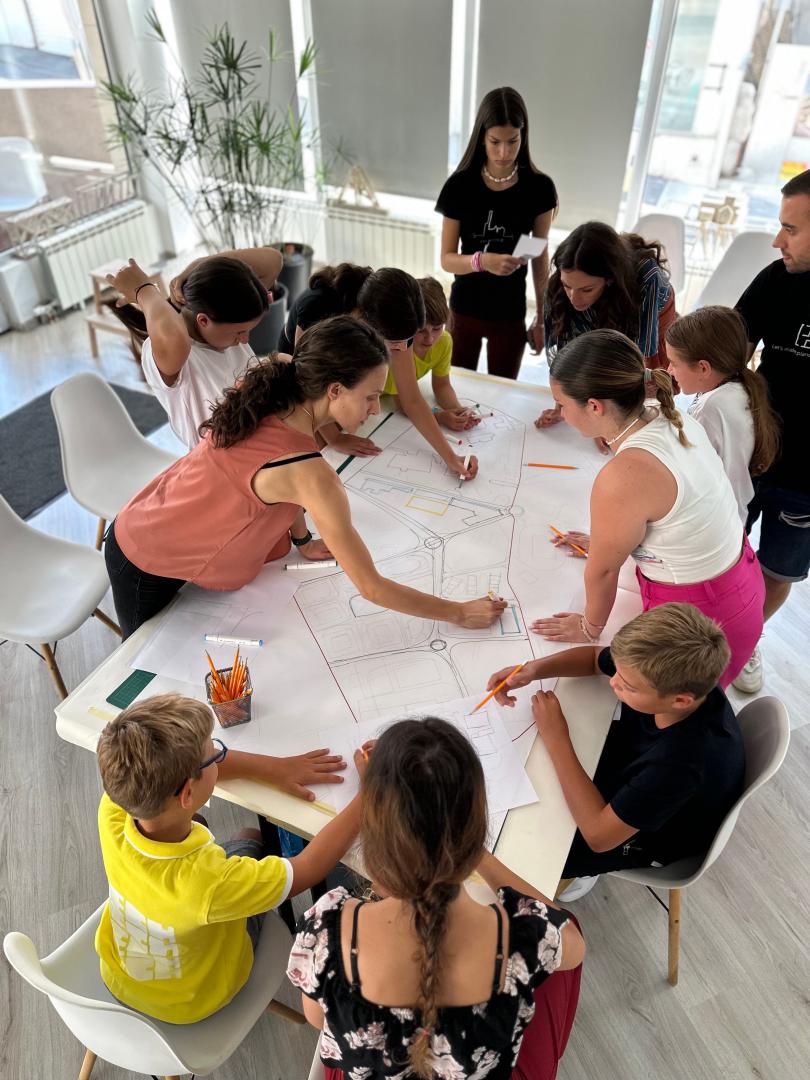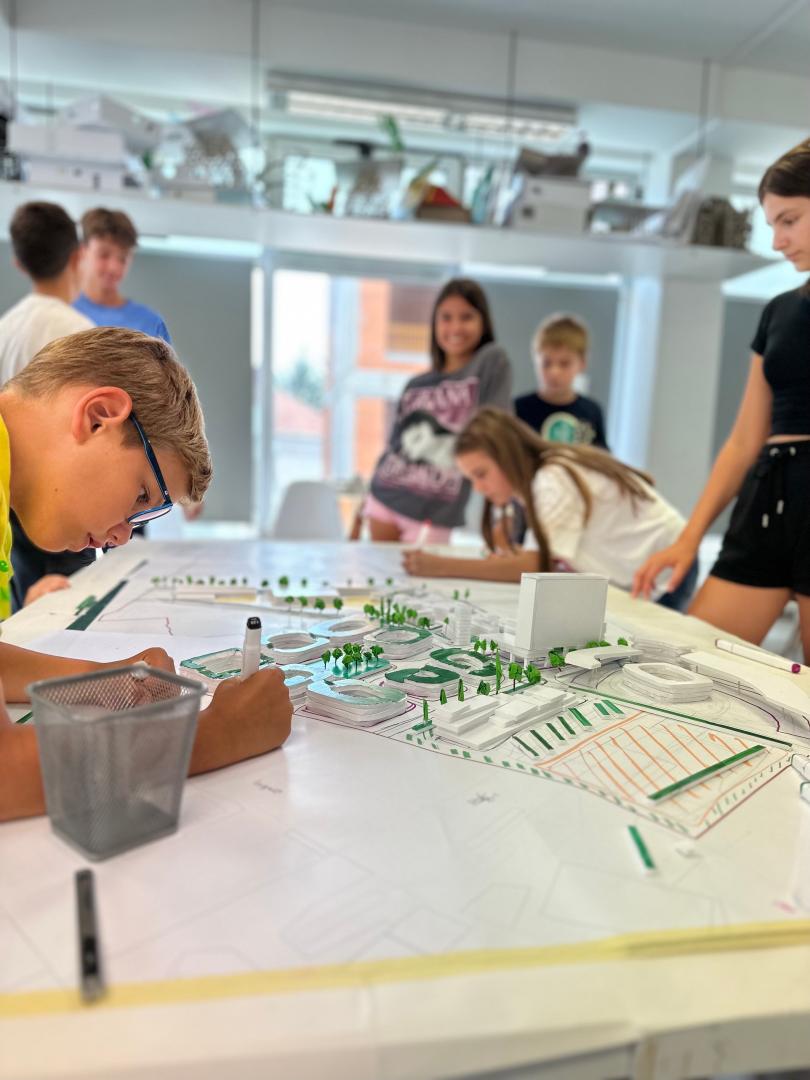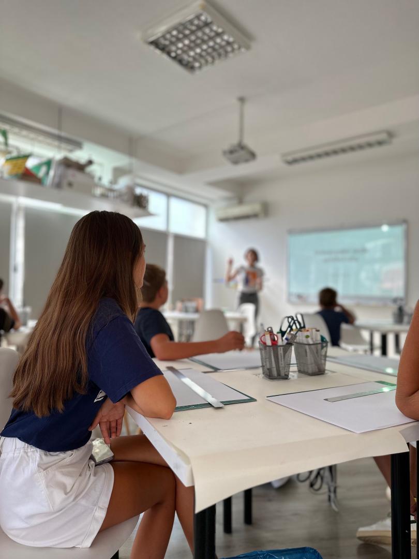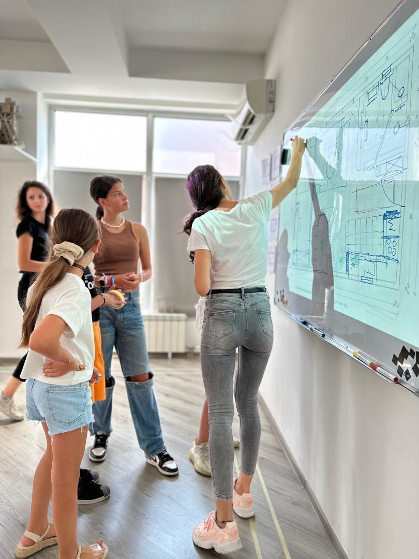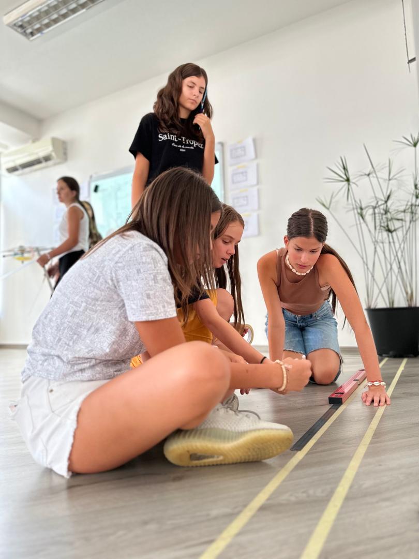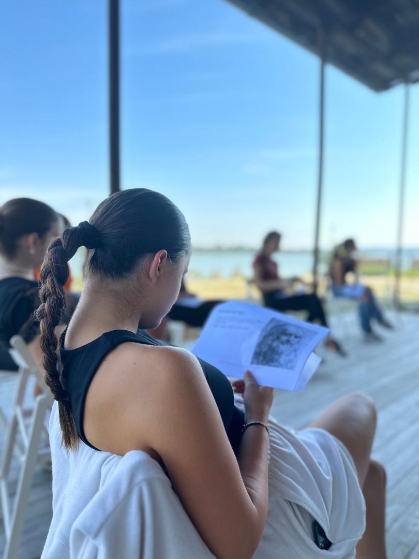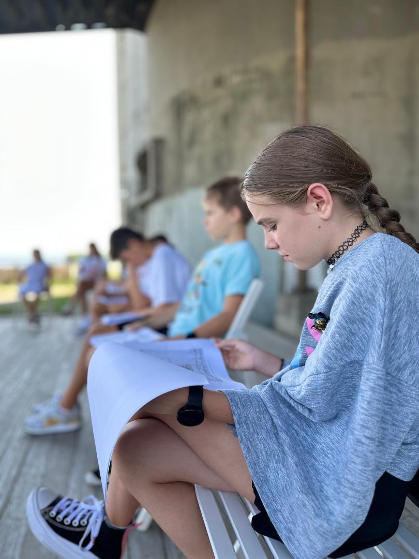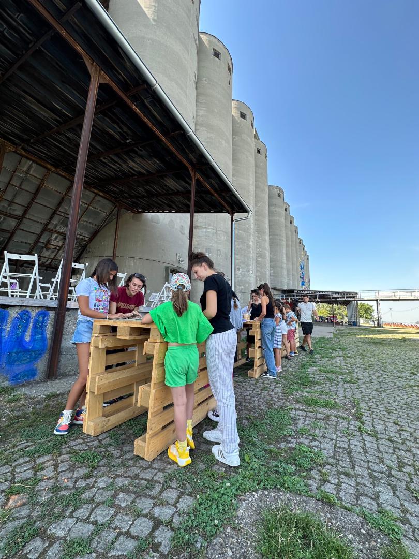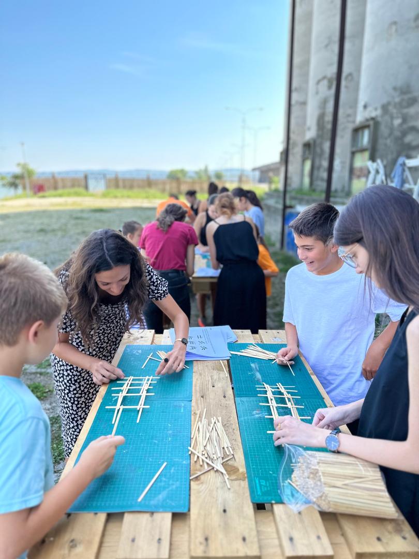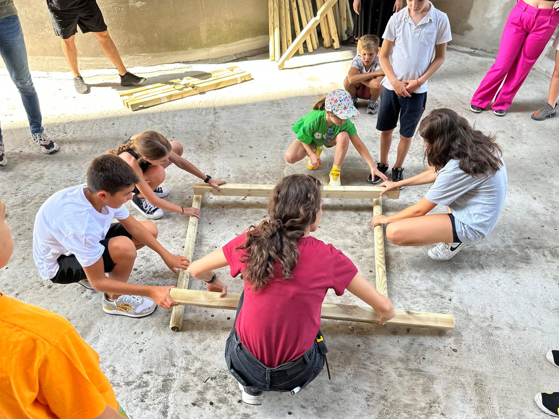Kiparh summer
Basic information
Project Title
Kiparh summer
Full project title
Kiparh summer school 2023
Category
Regaining a sense of belonging
Project Description
Kiparh summer is a project of overall learning experience, a fresh educational concept that elevates architecture as a vital piece of our cultural tapestry. By understanding its profound impact from childhood, it nurtures citizens who don't just inhabit spaces but deeply resonate with them, fostering a strong sense of belonging. These awakened individuals prioritize communal interests in BE, recognizing that every architectural choice reflects our collective spirit and responsibility.
Geographical Scope
Regional
Project Region
Kiparh summer, although located in Belgrade, has become a gathering place for students not only from various parts of Serbia, but also for those traveling from metropolises such as Paris and London to be part of our unique community and vision. , Serbia
Urban or rural issues
It addresses urban-rural linkages
Physical or other transformations
It refers to other types of transformations (soft investment)
EU Programme or fund
No
Description of the project
Summary
Kiparh Summer is an architectural education project designed to instill a deep understanding of architecture's role in shaping the quality of life and fostering a sense of belonging in urban environments. Through series of interactive workshops, it engages children in appreciating and contributing to the cultural and aesthetic fabric of their communities.
Our primary target group is children, aiming to cultivate their awareness and involvement in urban planning and design from an early age. The project also engages the local community by integrating the built projects into the urban landscape, promoting a shared sense of ownership.
Our objective is to educate children on all aspects of architecture, the importance of urban planning and sustainability through hands-on experience.
To enhance the aesthetic understanding of design beyond functionality, fostering appreciation for the total design concept.
To promote inclusion by involving children in decision-making processes related to architecture and community planning.
Kiparh Summer educated children on all aspects of architecture. Five workshops covered urban planning to design elements and constuction, teaching students their impact on and from built environments. The holistic curriculum combined architecture, urbanism, and science, clarifying the built world's complexities and societal impact. Children formed a tangible bond with their environment, recognizing the importance of sustainability and positive contribution. The final workshop was inclusive team work of erecting the life size pavilion called Hay maze. Built from eco-friendly materials, it symbolized community design and ecological awareness. Hay maze was a meeting point for different age groups and public space. Post-project, materials were sustainably repurposed. Kiparh Summer embodies New European Bauhaus values, merging beauty, sustainability, inclusiveness, and enhancing community spirit via architecture and built environment education.
Our primary target group is children, aiming to cultivate their awareness and involvement in urban planning and design from an early age. The project also engages the local community by integrating the built projects into the urban landscape, promoting a shared sense of ownership.
Our objective is to educate children on all aspects of architecture, the importance of urban planning and sustainability through hands-on experience.
To enhance the aesthetic understanding of design beyond functionality, fostering appreciation for the total design concept.
To promote inclusion by involving children in decision-making processes related to architecture and community planning.
Kiparh Summer educated children on all aspects of architecture. Five workshops covered urban planning to design elements and constuction, teaching students their impact on and from built environments. The holistic curriculum combined architecture, urbanism, and science, clarifying the built world's complexities and societal impact. Children formed a tangible bond with their environment, recognizing the importance of sustainability and positive contribution. The final workshop was inclusive team work of erecting the life size pavilion called Hay maze. Built from eco-friendly materials, it symbolized community design and ecological awareness. Hay maze was a meeting point for different age groups and public space. Post-project, materials were sustainably repurposed. Kiparh Summer embodies New European Bauhaus values, merging beauty, sustainability, inclusiveness, and enhancing community spirit via architecture and built environment education.
Key objectives for sustainability
This project stands as a testament to the intertwined relationship between citizens and the BE, through architectural education. The project seeks to foster a deep-seated understanding that our BE isn't just physical entities; it is extensions of ourselves and reflections of our collective consciousness. The overarching objective in terms of sustainability is to instill the realization that if the BE belongs to its citizens, and conversely. That is where a profound responsibility emerges to shape it sustainably. Such a profound bond inspires the need for sustainable design, focusing on long-term benefits and the prosperity of the space.
This was achieved through themes of sustainability, which was one of the central topics of the Kiparh summer. Initial information and familiarization with the concept of sustainability were provided to students at the first workshop titled Urbansprouts. With each subsequent workshop, the level of knowledge grew, and the sphere of information expanded, culminating in the abstract idea of sustainability being put into practice through the construction of the Hay Maze pavilion – a project of ten-year-old Manja Pavlović.
Children gained hands-on experience in design and construction, creating a tangible connection with their BE. The "Hay Maze" pavilion, constructed from eco-friendly hay bales, became a symbol of community-led design and ecological awareness. Hay maze was designed and built as a shared public space, a meeting point for all age groups, and a monument for raising sustainable awareness within the community.
Post-project, the hay was donated to a local equestrian association, underscoring the project's sustainability commitment. This project goes beyond mere theoretical knowledge, planting the seeds of sustainability deep within the psyche of participants. They have the potential to influence entire communities, leading to urban landscapes that are not only sustainable but also resonate with the ethos of their inhabitants.
This was achieved through themes of sustainability, which was one of the central topics of the Kiparh summer. Initial information and familiarization with the concept of sustainability were provided to students at the first workshop titled Urbansprouts. With each subsequent workshop, the level of knowledge grew, and the sphere of information expanded, culminating in the abstract idea of sustainability being put into practice through the construction of the Hay Maze pavilion – a project of ten-year-old Manja Pavlović.
Children gained hands-on experience in design and construction, creating a tangible connection with their BE. The "Hay Maze" pavilion, constructed from eco-friendly hay bales, became a symbol of community-led design and ecological awareness. Hay maze was designed and built as a shared public space, a meeting point for all age groups, and a monument for raising sustainable awareness within the community.
Post-project, the hay was donated to a local equestrian association, underscoring the project's sustainability commitment. This project goes beyond mere theoretical knowledge, planting the seeds of sustainability deep within the psyche of participants. They have the potential to influence entire communities, leading to urban landscapes that are not only sustainable but also resonate with the ethos of their inhabitants.
Key objectives for aesthetics and quality
Kiparh summer is not just an one-time event; it's a bridge between architecture and the broader tapestry of cultural heritage and it’s impact is long-term. The project promotes the idea that architecture isn't solely about erecting structures; it's about crafting spaces that tell stories, embody histories, and resonate with artistic sensibilities. By teaching young minds to view architecture as a segment of general culture, project ensures that future generations will require and design spaces that cater to the soul, not just the body. This approach aims to built environment that will go beyond mere functionality or solely profit, creating places that are rich in meaning, aesthetics, and cultural narratives.
In essence, Kiparh Summer is not just about building spaces; it's about creating experiences, memories, and connections. It's a project that weaves the aesthetic fabric of architecture with the colorful threads of cultural heritage, crafting a tapestry that speaks to the soul and engages the mind. It's an endeavor that exemplifies how architecture can elevate the human experience, making our interactions with spaces more meaningful, enriching, and transformative.
In essence, Kiparh Summer is not just about building spaces; it's about creating experiences, memories, and connections. It's a project that weaves the aesthetic fabric of architecture with the colorful threads of cultural heritage, crafting a tapestry that speaks to the soul and engages the mind. It's an endeavor that exemplifies how architecture can elevate the human experience, making our interactions with spaces more meaningful, enriching, and transformative.
Key objectives for inclusion
At its core, Kiparh Summer is about inclusivity. It fosters a sense of belonging by emphasizing the communal interest in being, over the individual. By teaching children from a young age about the importance of local culture, traditions, and contemporary realities in architecture, it ensures that spaces in the future will be shaped by diverse perspectives. The project encourages dialogue across various disciplines, connecting architectural narratives with arts, crafts, history, and societal dynamics. Moreover, its emphasis on positive inter-generational exchanges ensures that being caters to and resonates with people of all ages, backgrounds, and genders.
Children aged 8-18 years participated in the workshops, working together towards the same goal. Older participants took on mentor roles for the younger ones and introduced them to the tasks at hand.
Furthermore, this project represents a synergy of different spheres from within and outside of the architecture as a profession, as we have collaborated with local institutions, NGOs, fellow architects engaged in design practice, education, media, and podcasts.
The project itself was conducted as a meeting point for different actors who collectively share their knowledge and experiences with the youngest generations.
Children aged 8-18 years participated in the workshops, working together towards the same goal. Older participants took on mentor roles for the younger ones and introduced them to the tasks at hand.
Furthermore, this project represents a synergy of different spheres from within and outside of the architecture as a profession, as we have collaborated with local institutions, NGOs, fellow architects engaged in design practice, education, media, and podcasts.
The project itself was conducted as a meeting point for different actors who collectively share their knowledge and experiences with the youngest generations.
Results in relation to category
The results of the project show a significant increase in understanding architecture, BE, and a sense of belonging to it among the participants. Also, by participating in the project, children felt included and encouraged to engage in teamwork. Indirect beneficiaries, particularly parents, reported a noticeable change in their children's perception of environment. They became more observant of the BE, commenting and engaging into discussions, which indicates it became an important aspect of their everyday life. Architecture became a household topic, emphasizing the ripple effect the program has on family units. This shared familial learning can potentially change how future households perceive and prioritize architectural decisions, thereby impacting broader societal architectural trends. Kiparh summer program is successfully laying down a foundation for a society that values, understands, and prioritizes quality architecture, and citizens who have a developed sense of belonging to their environment. The impact of Kiparh Summer is not limited to the direct transfer of knowledge to participants or conveying their impressions to their close ones. Thanks to the media attention this project received, it influenced the broader public informed through the media. The public was invited to engage, which highlights the aspect of inclusiveness. Kiparh summer did not only include immediate participants, but also spreaded like a wave through the local community. The result of the program is a series of successfully implemented workshops that guided children through architecture from start to finish. Each workshop left tangible results like sketches, technical drawings, scale, and life-size models.
Considering the holistic approach from the idea to realization, Kiparh Summer empowered participants to claim their right to the BE, bringing about positive changes starting today. By sharing this newfound sense of belonging, they are strengthening the collective sense of belonging.
Considering the holistic approach from the idea to realization, Kiparh Summer empowered participants to claim their right to the BE, bringing about positive changes starting today. By sharing this newfound sense of belonging, they are strengthening the collective sense of belonging.
How Citizens benefit
Kiparh summer is a transformative journey. It begins with the students but eventually envelops families and the community. The project's success isn't just measured by the knowledge imparted but by the ripple effect it creates, touching lives, shaping conversations, and ultimately, sculpting a community deeply rooted in its heritage and culture
1. Direct Beneficiaries - The Students are not just recipients of knowledge but active participants in the process Engaging deeply with architectural basics and local heritage, students are encouraged to question, explore, and interact with their surroundings, fostering a robust sense of belonging and anchoring them deeply to their environment.
2. Indirect Beneficiaries - Families: As students immerse themselves in the project, the ripple effect touches their families. Families don't just support their children's journey but become part of the discourse. Students share their newfound knowledge and perspectives, sparking insightful discussions and debates at home. Through these discussions, the values and lessons of Kiparh summer seep into households, extending the sense of belonging and connection to the wider community.
3. Local Community: As the first project of this type in our region, we reached the wider public by attracting the attention of online and TV media. After compleating the final project, the built sustainable structure was open to public as an exhibition site, where community was invited to come, enjoy and learn.
As our students mature, the community will witness transformative shifts. With citizens deeply connected to their surroundings, decisions will reflect respect for local heritage, fostering sustainable and harmonious development
1. Direct Beneficiaries - The Students are not just recipients of knowledge but active participants in the process Engaging deeply with architectural basics and local heritage, students are encouraged to question, explore, and interact with their surroundings, fostering a robust sense of belonging and anchoring them deeply to their environment.
2. Indirect Beneficiaries - Families: As students immerse themselves in the project, the ripple effect touches their families. Families don't just support their children's journey but become part of the discourse. Students share their newfound knowledge and perspectives, sparking insightful discussions and debates at home. Through these discussions, the values and lessons of Kiparh summer seep into households, extending the sense of belonging and connection to the wider community.
3. Local Community: As the first project of this type in our region, we reached the wider public by attracting the attention of online and TV media. After compleating the final project, the built sustainable structure was open to public as an exhibition site, where community was invited to come, enjoy and learn.
As our students mature, the community will witness transformative shifts. With citizens deeply connected to their surroundings, decisions will reflect respect for local heritage, fostering sustainable and harmonious development
Physical or other transformations
It refers to other types of transformations (soft investment)
Innovative character
Child-Centric Curriculum: Kiparh summer radically shifts the focus from professional-level architecture to early childhood education. This early intervention strategy is innovative, aiming to mold future decision-makers with a grounded understanding of architecture's broader implications.
Citizenry Over Profession: While most architectural education frameworks prepare students to be architects, Kiparh summer envisions its students as informed citizens no matter on the profession they choose in the future. This emphasis on creating conscientious decision-makers with strong sense of belongings to the environment they live in, as well as the understanding of the impact that surrounding has on the society.
Full Cycle Learning: Kiparh summer offers children a holistic architectural experience, from abstract ideation through sketches to the creation of tangible scale models and finally – a life size sustainable pavilion. This hands-on, end-to-end engagement is rare in architectural education, especially for young learners.
Inter-age Collaborations: The deliberate interaction of children of different ages fosters a diverse learning environment, promoting cross-age mentorship, inclusivity and broader perspectives, enhancing the sense of community and belonging.
Adaptability: Kiparh summer represents a strong and well-designed foundation, a curriculum that with minor changes can be adapted to different climates, cultures and occasions, which makes its potential impact even broader.
Citizenry Over Profession: While most architectural education frameworks prepare students to be architects, Kiparh summer envisions its students as informed citizens no matter on the profession they choose in the future. This emphasis on creating conscientious decision-makers with strong sense of belongings to the environment they live in, as well as the understanding of the impact that surrounding has on the society.
Full Cycle Learning: Kiparh summer offers children a holistic architectural experience, from abstract ideation through sketches to the creation of tangible scale models and finally – a life size sustainable pavilion. This hands-on, end-to-end engagement is rare in architectural education, especially for young learners.
Inter-age Collaborations: The deliberate interaction of children of different ages fosters a diverse learning environment, promoting cross-age mentorship, inclusivity and broader perspectives, enhancing the sense of community and belonging.
Adaptability: Kiparh summer represents a strong and well-designed foundation, a curriculum that with minor changes can be adapted to different climates, cultures and occasions, which makes its potential impact even broader.
Disciplines/knowledge reflected
Kiparh summer stands as a testament to the integration of multiple disciplines and knowledge fields. The essence of the program is deeply rooted in architectural education, but its successful implementation is drawn from a rich tapestry of fields.
Architecture and Urbanism: These disciplines guide the core Kiparh summer curriculum, emphasizing the appreciation of local architectural heritage, urban design, and the importance of human-centric urban spaces
Pedagogy and Psychology: The methodologies employed are not just derived from architectural theory but are tailored to children's cognitive and emotional needs. This ensures that the lessons are engaging, effective, and age-appropriate
Community Engagement: Beyond classroom learning, Kiparh summer emphasizes hands-on activities, on-site activities, and collaborations, fostering active community engagement based on social work principles
Sustainability and Environmental Studies: Given the global shift towards sustainable living, elements of sustainability in design are woven into the curriculum, helping students appreciate the intertwining of architecture with environmental well-being
Interdisciplinary Synergy: The diverse group of experts brought their unique perspectives, creating a holistic curriculum. This synergy led to the program's comprehensive nature, where every activity is multi-faceted and layered with meaning
Added Value: The interdisciplinary approach has ensured that Kiparh summer is not just an architectural education project for children, but a holistic educational concept. Students don't just learn about buildings, BE, aesthetic and designs; they connect with their cultural identity, understand the importance of community, appreciate value of sustainable living, and develop a nuanced perspective on their surroundings.
Architecture and Urbanism: These disciplines guide the core Kiparh summer curriculum, emphasizing the appreciation of local architectural heritage, urban design, and the importance of human-centric urban spaces
Pedagogy and Psychology: The methodologies employed are not just derived from architectural theory but are tailored to children's cognitive and emotional needs. This ensures that the lessons are engaging, effective, and age-appropriate
Community Engagement: Beyond classroom learning, Kiparh summer emphasizes hands-on activities, on-site activities, and collaborations, fostering active community engagement based on social work principles
Sustainability and Environmental Studies: Given the global shift towards sustainable living, elements of sustainability in design are woven into the curriculum, helping students appreciate the intertwining of architecture with environmental well-being
Interdisciplinary Synergy: The diverse group of experts brought their unique perspectives, creating a holistic curriculum. This synergy led to the program's comprehensive nature, where every activity is multi-faceted and layered with meaning
Added Value: The interdisciplinary approach has ensured that Kiparh summer is not just an architectural education project for children, but a holistic educational concept. Students don't just learn about buildings, BE, aesthetic and designs; they connect with their cultural identity, understand the importance of community, appreciate value of sustainable living, and develop a nuanced perspective on their surroundings.
Methodology used
This project, centered on early childhood architectural education, aims to instill a profound sense of belonging and connection to our BE. By emphasizing architecture's societal and cultural importance, it intends to influence future design practices that resonate deeply with local communities. Realized workshops gradually introduce children to the wide world of architecture and its activities. Each of the workshops has been carefully designed to focus on one of the spheres of architecture with an explanation of how it is connected to the others. Through the Kiparh summer, the children were introduced to urbanism and spatial planning, architecture, design, construction and building process trough hands-on activities and discussions.
A cornerstone of this approach is the profound emphasis on interaction. The teaching staff, primarily architects in mentoring roles, and the diverse student body engage in dialogues that transcend age and experience. This collective brainstorming and design process, where ideas from different age groups intermingle, fosters a communal spirit. Students are not only taught to design but to weave stories, histories, and aspirations into their projects, reinforcing a shared identity and belonging.
The curriculum's focus on developing critical thinking, molds students to value and respect diverse opinions. They learn to appreciate the aesthetics, architectural heritage, and the layered significance of the BE, understanding that every structure tells a story and holds memories of a community. Our approach goes beyond traditional architectural education; it becomes a journey of rediscovery, of understanding one's roots and the importance of communal spaces in fostering belonging.
Projects methodology doesn't just teach architecture; it rekindles a bond between individuals and their surroundings, nurturing a new generation that not only understands design but also the deep-seated connections that spaces have in binding communities together.
A cornerstone of this approach is the profound emphasis on interaction. The teaching staff, primarily architects in mentoring roles, and the diverse student body engage in dialogues that transcend age and experience. This collective brainstorming and design process, where ideas from different age groups intermingle, fosters a communal spirit. Students are not only taught to design but to weave stories, histories, and aspirations into their projects, reinforcing a shared identity and belonging.
The curriculum's focus on developing critical thinking, molds students to value and respect diverse opinions. They learn to appreciate the aesthetics, architectural heritage, and the layered significance of the BE, understanding that every structure tells a story and holds memories of a community. Our approach goes beyond traditional architectural education; it becomes a journey of rediscovery, of understanding one's roots and the importance of communal spaces in fostering belonging.
Projects methodology doesn't just teach architecture; it rekindles a bond between individuals and their surroundings, nurturing a new generation that not only understands design but also the deep-seated connections that spaces have in binding communities together.
How stakeholders are engaged
While Kiparh was primarily developed and implemented at the local level by dedicated experts in the fields of architecture and urban planning, its significance and approach transcend typical boundaries and resonate on a larger scale.
Kiparh summer foundation is rooted in the passion and expertise of local architects and urban planners who truly understand the nuances of the region's architectural heritage, traditions, and cultural sensibilities. These professionals conceptualized, designed, and executed the project. Their direct involvement ensured that the curriculum was relevant, engaging, and grounded in local traditions, making it uniquely effective. Their first-hand experience and understanding of the local architectural scene provided authenticity to the project, ensuring that students received a genuine appreciation and connection to their surroundings.
Although the primary stakeholders of this project are local, it inherent values and achievements have a broader appeal. The meticulous local focus, combined with the potential for scalability, underscores Kiparh's relevance at multiple levels, championing the idea that grounded, localized initiatives can have far-reaching implications and inspire change beyond their immediate context. The project’s foundational principles are universally applicable. As such, Kiparh summer holds potential for national and even European adaptation, making its methodology and ethos a potential asset for broader communities. It showcases how deep connections between children and their BE can be cultivated, a lesson that holds value not just locally but on a grander scale. The project’s success can be an exemplary model for wider audiences, offering insights on how to foster a sense of belonging through architectural education.
Kiparh summer foundation is rooted in the passion and expertise of local architects and urban planners who truly understand the nuances of the region's architectural heritage, traditions, and cultural sensibilities. These professionals conceptualized, designed, and executed the project. Their direct involvement ensured that the curriculum was relevant, engaging, and grounded in local traditions, making it uniquely effective. Their first-hand experience and understanding of the local architectural scene provided authenticity to the project, ensuring that students received a genuine appreciation and connection to their surroundings.
Although the primary stakeholders of this project are local, it inherent values and achievements have a broader appeal. The meticulous local focus, combined with the potential for scalability, underscores Kiparh's relevance at multiple levels, championing the idea that grounded, localized initiatives can have far-reaching implications and inspire change beyond their immediate context. The project’s foundational principles are universally applicable. As such, Kiparh summer holds potential for national and even European adaptation, making its methodology and ethos a potential asset for broader communities. It showcases how deep connections between children and their BE can be cultivated, a lesson that holds value not just locally but on a grander scale. The project’s success can be an exemplary model for wider audiences, offering insights on how to foster a sense of belonging through architectural education.
Global challenges
Project confronts the global challenge of investor urbanism, where the emphasis is on the sold square footage rather than the quality and impact of architectural and urban designs. Such approach often neglects the human-centric aspect of urban design, leading to cities that might be economically prosperous but lack soul, sustainability, and well-being. Children, as the users of the BE, are losing their sense of belonging. That city is no longer theirs. Addressing this challenge, project provides a long term solution by empowering youth who will grow up as future key stakeholders - from designers to investors, from decision-makers to end-users. By understanding that the BE belongs to them and that their voice can and should have an impact on its formation, a sense of belonging is gradually built. Children are empowered to explore, learn, and participate in positive changes. Through our educational methodology, project instills an understanding of the intrinsic value of quality architecture and human-centric urban design, as well as the respect for architectural heritage. Well-informed citizens, equipped with knowledge become advocates for a better BE. They not only comprehend their rightful ownership of the BE but also appreciate its direct impact on their lives. As a result, they actively demand better planning and design from authorities and investors. Investors begin to recognize that profit isn't exclusively tied to maximizing area, but can be achieved through high-quality, sustainable, and inclusive designs. This shift in perception opens doors for designers to craft cities and spaces that prioritize sustainability, and community well-being over sheer profit. By emphasizing local understanding and engagement, project aims to create a ripple effect of positive change, ensuring that the BE is truly for the people, by the people. It belong to everyone, and not individuals who claim ownership over a built unit. Understanding of that will rebuild a sense of belonging
Learning transferred to other parties
Kiparh summer foundational essence is its inherent adaptability and potential for multiplication across diverse locales and within different cultures. It's this flexibility that stands as a unique benefit of the project. While the program orbits around steadfast pillars of educational principles, its true genius lies in the fluidity with which it adjusts to the specific needs and conditions of a given society. Instead of presenting a rigid curriculum, Kiparh summer offers a blueprint which can be fine-tuned according to local traditions, architectural heritages, and societal nuances, all with the same goals and aims. This ensures that while the core objectives of our plan and program remain consistent, the route to achieving them is tailored to resonate deeply with every community it touches. It's not just an architectural educational initiative; it's a dynamic tool for fostering connection and belonging across varying cultural landscapes.
Keywords
Architecture education
Built environment
Cultural Rediscovery / connectivity
Inclusive Pedagogy
Sustainable Awareness

