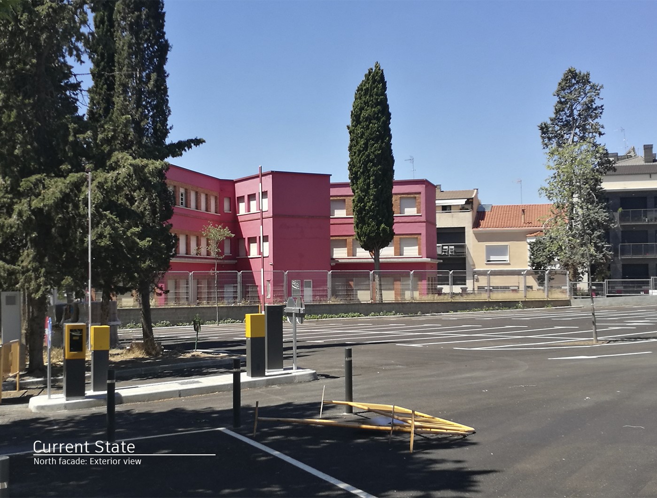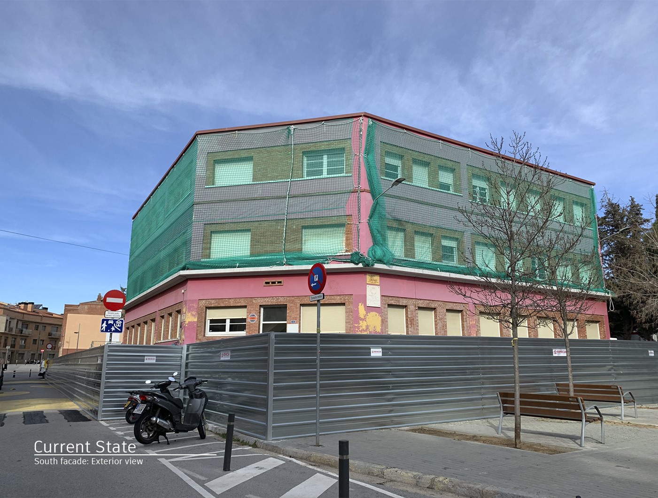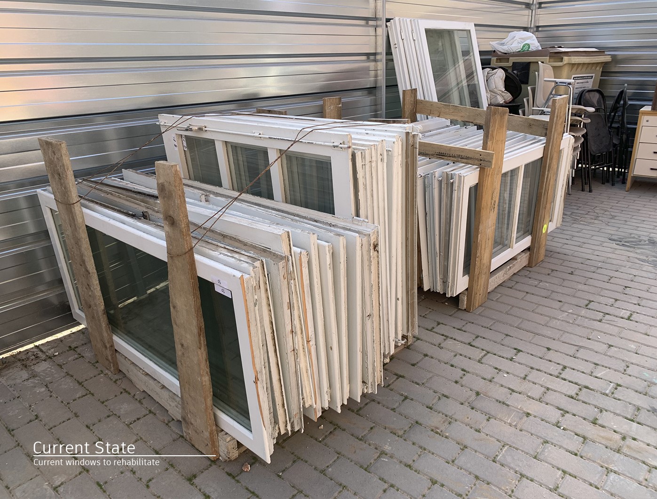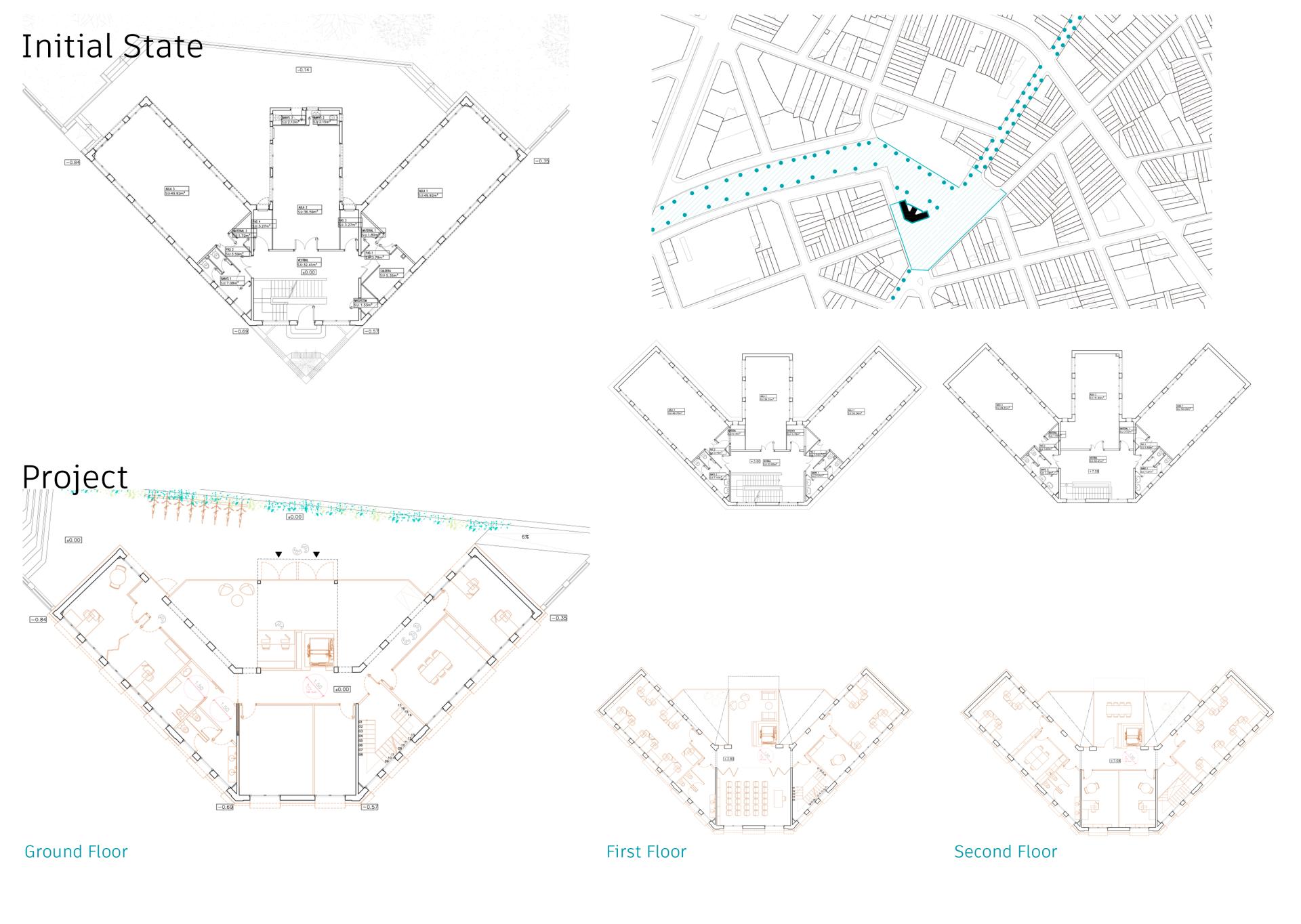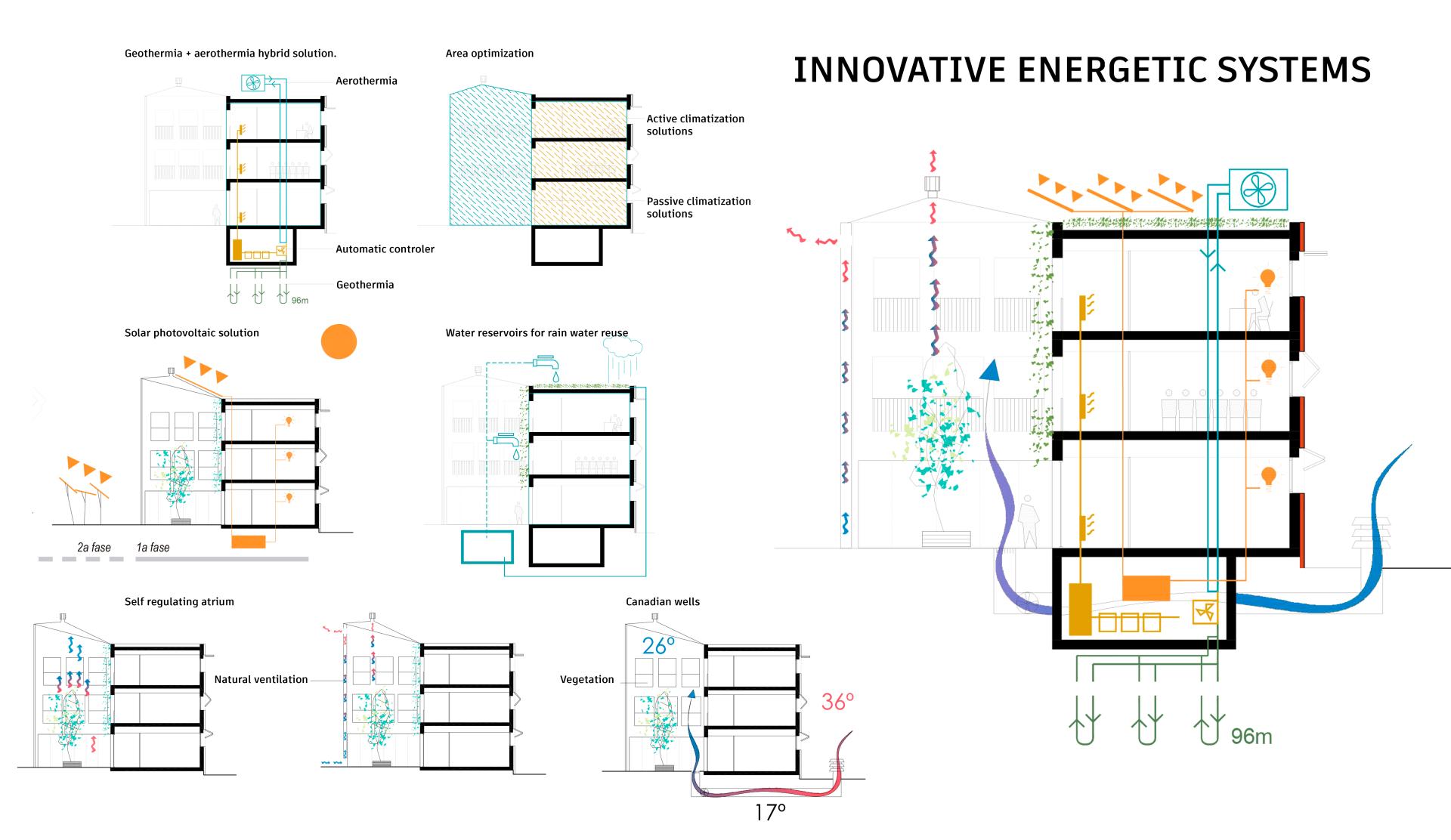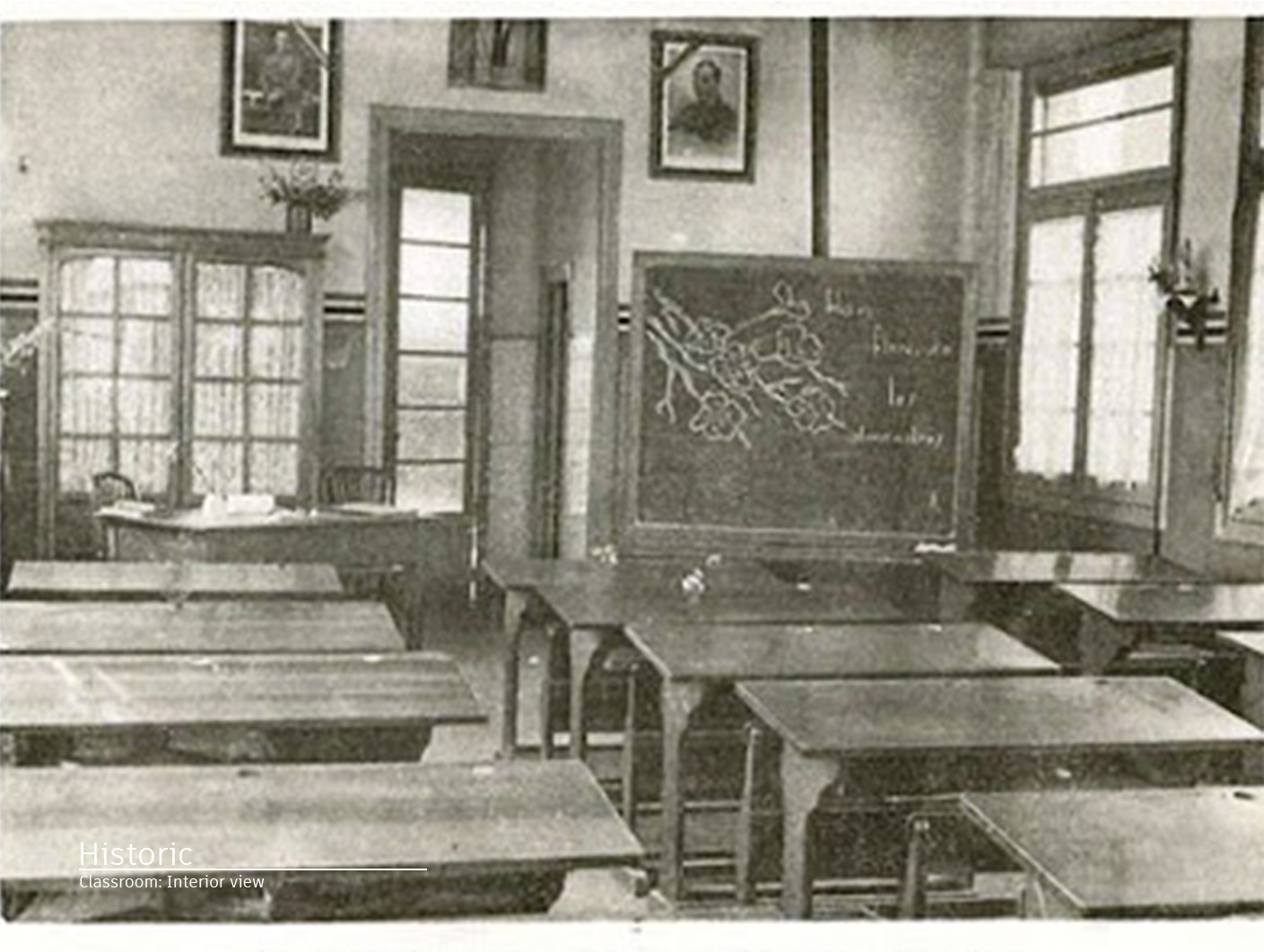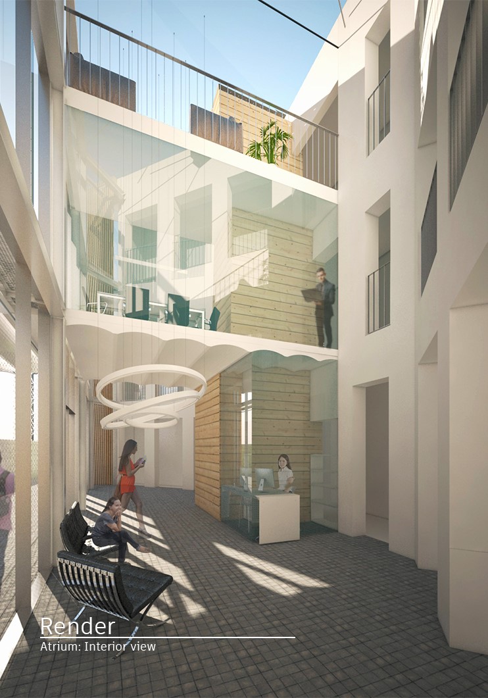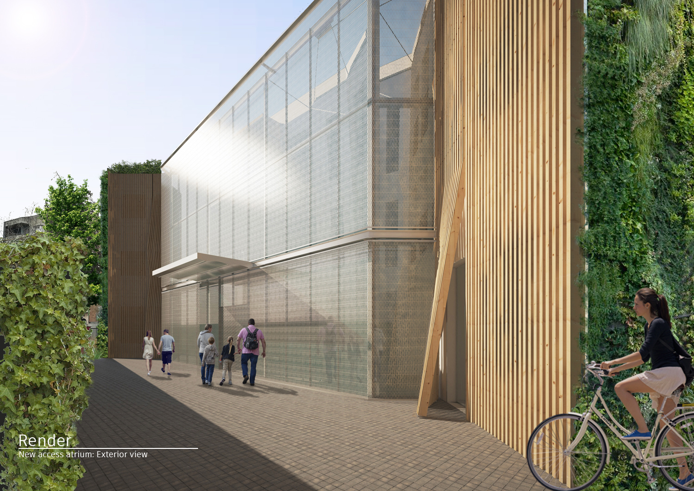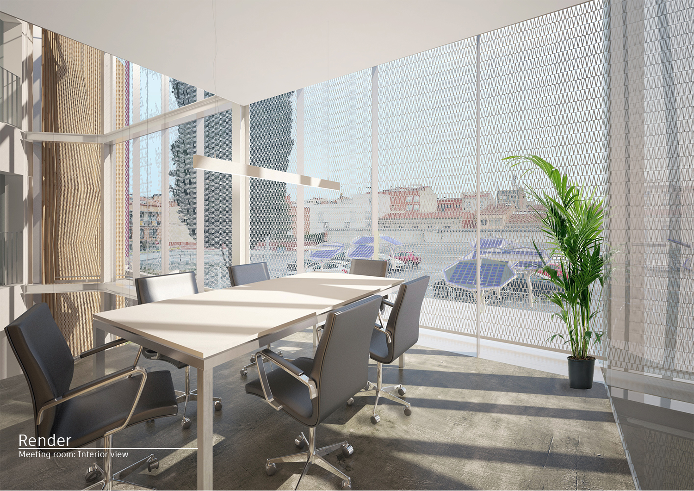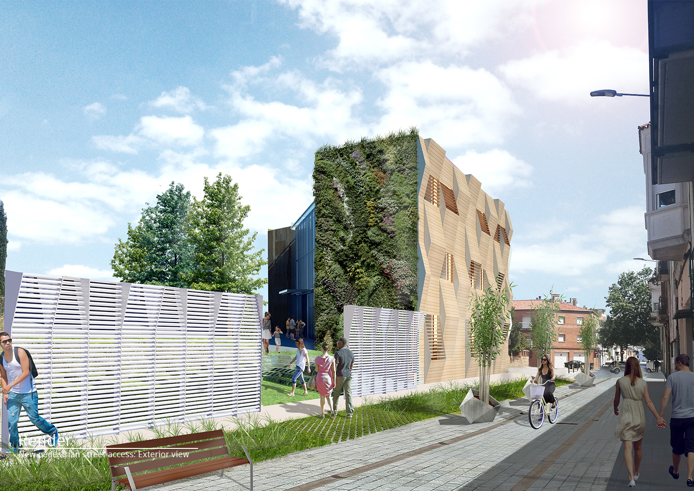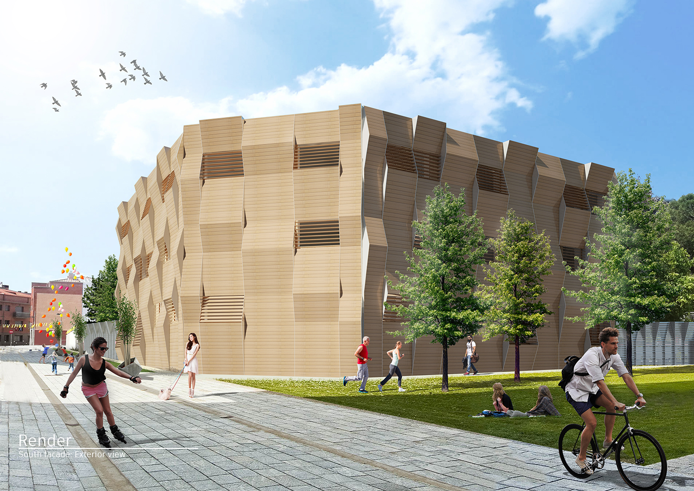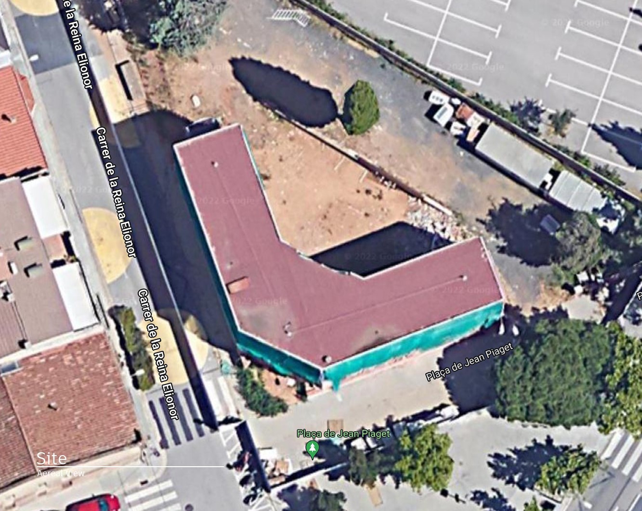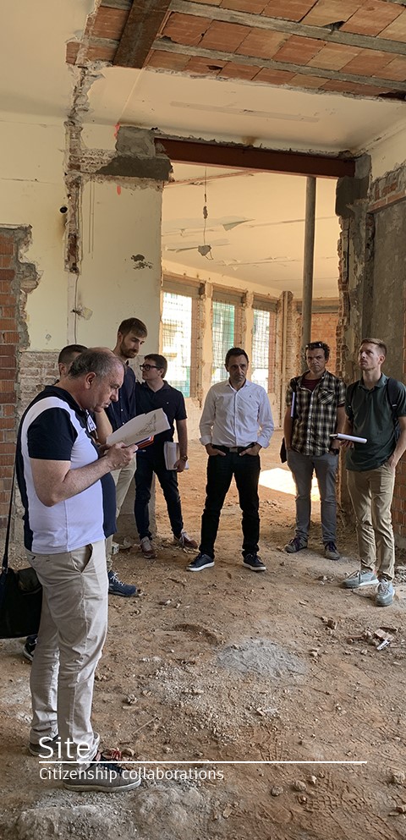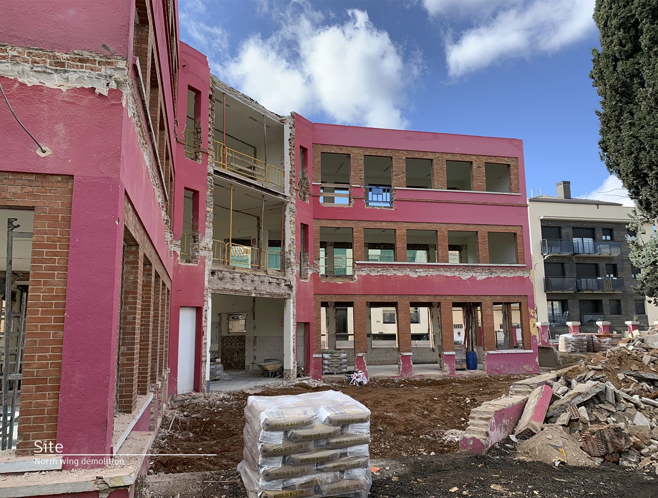Jean Piaget Rehabilitation
Basic information
Project Title
Jean Piaget Rehabilitation
Full project title
Innovative and sustainable rehabilitation of an abandoned building into a civic associations office
Category
Shaping a circular industrial ecosystem and supporting life-cycle thinking
Project Description
The rehabilitation of an abandoned school from 1931 into the new offices for Participation Service and headquarters of Neighborhood Entities is a disruptive project that innovates at the level of construction, installations and use. Strategically located, it reconverts an urban void into a public node, showing the result of applying sustainability, circular design and inclusion criteria, and becoming the first public building in the municipality reaching an Nzeb rating with almost 0 consumption.
Geographical Scope
Local
Project Region
Sabadell, Spain
Urban or rural issues
Mainly urban
Physical or other transformations
It refers to a physical transformation of the built environment (hard investment)
EU Programme or fund
Yes
Which funds
Other
Other Funds
Next Generation EU
Description of the project
Summary
In 2017, the city council of Sabadell, a city near Barcelona that houses 211,734 people, accepted the citizen demand to recover the Jean Piaget building, an abandoned old school with three floors and 750,45 m2 that represented a significant urban void.
The municipality launched a project competition based on a traditional rehabilitation, but we had a deep conviction that we should embrace a new way of building, more friendly, sustainable, and intertwined with our environment. That was the main reason we presented a proposal that was a complete disruption of what had been done to date by the city council in terms of sustainability and circular econcomy; and they had the courage to champion it.
Therefore, the rehabilitation project was carried out taking into account the demands of various diverse citizen movements, and adding a very strict criteria for reuse of materials, seeking local production, and providing a combination of various passive and renewable energy systems to achieve almost zero consumption, with the following results:
-The city center reconnected with the adjacent neighborhoods and an interurban train stop. Operational space for civic entities is provided, encouraging exchange.
-A new way of building is implemented, reusing pre-existing materials as much as possible and weighing each action with cost-benefit criteria to minimize waste and consumption and maximize benefits at a social, environmental and economic level. We managed to incorporate the circular economy into public works, incorporating locally produced, recycled and recyclable materials, setting a precedent.
- A saving in energy consumption of 81.50% compared to the current state thanks to the combination of multiple passive systems and renewable energy.
-Green environmental pre-certification, result 4 leaves, by the Green Building Council Spain and is classified as Nearly zero-emission building (NZEB).
The municipality launched a project competition based on a traditional rehabilitation, but we had a deep conviction that we should embrace a new way of building, more friendly, sustainable, and intertwined with our environment. That was the main reason we presented a proposal that was a complete disruption of what had been done to date by the city council in terms of sustainability and circular econcomy; and they had the courage to champion it.
Therefore, the rehabilitation project was carried out taking into account the demands of various diverse citizen movements, and adding a very strict criteria for reuse of materials, seeking local production, and providing a combination of various passive and renewable energy systems to achieve almost zero consumption, with the following results:
-The city center reconnected with the adjacent neighborhoods and an interurban train stop. Operational space for civic entities is provided, encouraging exchange.
-A new way of building is implemented, reusing pre-existing materials as much as possible and weighing each action with cost-benefit criteria to minimize waste and consumption and maximize benefits at a social, environmental and economic level. We managed to incorporate the circular economy into public works, incorporating locally produced, recycled and recyclable materials, setting a precedent.
- A saving in energy consumption of 81.50% compared to the current state thanks to the combination of multiple passive systems and renewable energy.
-Green environmental pre-certification, result 4 leaves, by the Green Building Council Spain and is classified as Nearly zero-emission building (NZEB).
Key objectives for sustainability
We aimed at a full sustainable rehabilitation:
In the first instance, due to its location, flexible use and open ground floor, the building enhances local urban life and reinforces neighborhood ties. The upcycling and processing of various elements such as the windows will be carried out in local workshops, and new materials, such as the upcycling of the carpentry and the cork insulation and wood façade cladding, will be locally produced, strengthening local economy.
On the environmental side, we have a triple emphasis on reducing energy demand, seeking passive and renewable energies, and cut down material waste.
We rationalized the operation so the climatization of 30% of the area is met with Canadian wells and solar chimneys, while the rest of the building uses an innovative hybridization of geothermal and aerothermal systems, together with solar panels, to achieve almost zero consumption. Overall, a reduction in total Primary Energy consumption of 81.50% is achieved.
Rainwater and 95% of existing materials are reused. A new exterior skin with insulation of cork plates and slats of recycled technological wood or green wall, according to orientation, or the addition of a green cover, minimizing the contribution of new materials and waste. Additionally, a photovoltaic energy production system is installed with the capacity to cover, in its most unfavorable case, a minimum of 70.57% of the demand.
Finally, on the economic side, it met the requirements to access a subsidy of 1,284,114.38 euros in 2023, covering approximately 80% of the cost of the work. The project achieves, with passive strategies, an IRR of 10.31%, which represents a saving of €1,321,000 over 50 years, already considering an increase in the average CPI of 1.2 and a replacement of the equipment every 12 years. This amount, which results in an average of €26,420 annually, could be dedicated to covering maintenance personnel, training, and operating expenses.
In the first instance, due to its location, flexible use and open ground floor, the building enhances local urban life and reinforces neighborhood ties. The upcycling and processing of various elements such as the windows will be carried out in local workshops, and new materials, such as the upcycling of the carpentry and the cork insulation and wood façade cladding, will be locally produced, strengthening local economy.
On the environmental side, we have a triple emphasis on reducing energy demand, seeking passive and renewable energies, and cut down material waste.
We rationalized the operation so the climatization of 30% of the area is met with Canadian wells and solar chimneys, while the rest of the building uses an innovative hybridization of geothermal and aerothermal systems, together with solar panels, to achieve almost zero consumption. Overall, a reduction in total Primary Energy consumption of 81.50% is achieved.
Rainwater and 95% of existing materials are reused. A new exterior skin with insulation of cork plates and slats of recycled technological wood or green wall, according to orientation, or the addition of a green cover, minimizing the contribution of new materials and waste. Additionally, a photovoltaic energy production system is installed with the capacity to cover, in its most unfavorable case, a minimum of 70.57% of the demand.
Finally, on the economic side, it met the requirements to access a subsidy of 1,284,114.38 euros in 2023, covering approximately 80% of the cost of the work. The project achieves, with passive strategies, an IRR of 10.31%, which represents a saving of €1,321,000 over 50 years, already considering an increase in the average CPI of 1.2 and a replacement of the equipment every 12 years. This amount, which results in an average of €26,420 annually, could be dedicated to covering maintenance personnel, training, and operating expenses.
Key objectives for aesthetics and quality
We believe that the design should be a transversal process that includes bioclimatic social, economy and more aspects, without losing sight of the fact that we are part of the urban experience of many people, and that the building is part of the collective imagination and identity of the city.
The building has three wings and is isolating acting as a pivot on a green axis, with visibility. Therefore, it was proposed to remodel the existing façade, nondescript and aseptic, with the added challenge of, for sustainability reasons, respecting the openings and walls already built. The solution was to add layers:
-Addition an insulating skin of cork and woven wooden slats, replicating the weaving technique, used in the old textile industries that made the city famous, known as “tissatge” while insulates and offers solar control presents a surprisingly new image connected to the roots, and a soft and kind, natural tectonics.
-Addition of layers to windows to improve their transmissibility
-Addition of a glass skin encompassing the entrance to form a solar atrium, which is at the same time a transparent and open welcome space, which permeates the activity of the building and invites people to enter.
-Adding green walls on the sides of the wings, which besides from filtering and providing humidity to the interior air, integrate the vegetation - and a vegetable cover with a cistern, integrated into the water cycle - in the experience of using the building.
Added to these actions is the real-time measurement of the building's consumption and playful communication of the systems in action, opening contact and understanding between users and the building itself.
In the social aspect, also intertwined with the urban aspect, apart from the use of and the permeation of the concerns and solutions provided by future users, a flexible design is achieved with multiple configurations, with processes and products that reactivate the social economy.
The building has three wings and is isolating acting as a pivot on a green axis, with visibility. Therefore, it was proposed to remodel the existing façade, nondescript and aseptic, with the added challenge of, for sustainability reasons, respecting the openings and walls already built. The solution was to add layers:
-Addition an insulating skin of cork and woven wooden slats, replicating the weaving technique, used in the old textile industries that made the city famous, known as “tissatge” while insulates and offers solar control presents a surprisingly new image connected to the roots, and a soft and kind, natural tectonics.
-Addition of layers to windows to improve their transmissibility
-Addition of a glass skin encompassing the entrance to form a solar atrium, which is at the same time a transparent and open welcome space, which permeates the activity of the building and invites people to enter.
-Adding green walls on the sides of the wings, which besides from filtering and providing humidity to the interior air, integrate the vegetation - and a vegetable cover with a cistern, integrated into the water cycle - in the experience of using the building.
Added to these actions is the real-time measurement of the building's consumption and playful communication of the systems in action, opening contact and understanding between users and the building itself.
In the social aspect, also intertwined with the urban aspect, apart from the use of and the permeation of the concerns and solutions provided by future users, a flexible design is achieved with multiple configurations, with processes and products that reactivate the social economy.
Key objectives for inclusion
The criteria of accessibility and economic sustainability have been strictly met from the beginning.
On the one hand, the building is fully accessible and connects with pedestrian and public transportation routes, including the main interurban public transportation line, enhancing non-motorized access and the strength of the dense, heterogeneous, soft, human-scale city.
On the other hand, the building has been renovated to make it fully accessible. The communication core has been redone to adapt stairs and bathrooms and install a new accessible elevator; and likewise, all the routes to the different spaces are adapted for people with motor disabilities. The different design elements and, above all, the explanatory panels on consumption, savings and operation of each system are designed to be inclusive, friendly to children and adults.
However, the greatest innovation in terms of accessibility is the design of a highly efficient container capable of hosting various self-managed activities, without putting up barriers, neither physical nor psychological, for its occupation by a great diversity of users in different organizational models.. .
Finally, and of special relevance, the municipality was able to proceed with the construction of the project thanks to strict economic control, rationalizing the improvements with cost/benefit criteria, which led to innovations such as the hybridization of an aerothermal or geothermal system; or dividing the building into two zones of use, one of them conceived as a buffer space or threshold that improves the experience both environmentally and anthropologically, being able to achieve climatic comfort with passive systems.
This whole set of actions has achieved two things: first, that the project met the requirements to access Next Generation funds; being one of the 5 top public buildings in the country in environmental matters, in such a way that 80% of the construction cost was subsidized.
On the one hand, the building is fully accessible and connects with pedestrian and public transportation routes, including the main interurban public transportation line, enhancing non-motorized access and the strength of the dense, heterogeneous, soft, human-scale city.
On the other hand, the building has been renovated to make it fully accessible. The communication core has been redone to adapt stairs and bathrooms and install a new accessible elevator; and likewise, all the routes to the different spaces are adapted for people with motor disabilities. The different design elements and, above all, the explanatory panels on consumption, savings and operation of each system are designed to be inclusive, friendly to children and adults.
However, the greatest innovation in terms of accessibility is the design of a highly efficient container capable of hosting various self-managed activities, without putting up barriers, neither physical nor psychological, for its occupation by a great diversity of users in different organizational models.. .
Finally, and of special relevance, the municipality was able to proceed with the construction of the project thanks to strict economic control, rationalizing the improvements with cost/benefit criteria, which led to innovations such as the hybridization of an aerothermal or geothermal system; or dividing the building into two zones of use, one of them conceived as a buffer space or threshold that improves the experience both environmentally and anthropologically, being able to achieve climatic comfort with passive systems.
This whole set of actions has achieved two things: first, that the project met the requirements to access Next Generation funds; being one of the 5 top public buildings in the country in environmental matters, in such a way that 80% of the construction cost was subsidized.
Results in relation to category
M2 renewed: 750,45 m2
Energy savings:
Initial non-renewable primary energy consumption indicator (kWh/m2.year): 211.1 (D)
Final total primary energy consumption (kWh/m2.year): 0.0 (A++) (28,36 when procesed in a conservative scenary with TranSys)
Elimination of fossil fuels powered systems
M2 renewed: 750,45 m2
Energy savings:
Initial non-renewable primary energy consumption indicator (kWh/m2.year): 211.1 (D)
Final total primary energy consumption (kWh/m2.year): 0.0 (A++) (28,36 when procesed in a conservative scenary with TranSys)
Elimination of fossil fuels powered systems
Energy savings achieved (%): 100% (81,50% when procesed in a conservative scenary with TranSys)
Additional installed operating capacity for renewable energy (kW): 17.48 kW
66% energy savings compared to a conventional rehabilitation
100% insulation and façade materials from renewable and recyclable sources
82% of original windows recycled and upgraded into the project
Public funding raised: 1.284.114,38 euros
Energy savings:
Initial non-renewable primary energy consumption indicator (kWh/m2.year): 211.1 (D)
Final total primary energy consumption (kWh/m2.year): 0.0 (A++) (28,36 when procesed in a conservative scenary with TranSys)
Elimination of fossil fuels powered systems
M2 renewed: 750,45 m2
Energy savings:
Initial non-renewable primary energy consumption indicator (kWh/m2.year): 211.1 (D)
Final total primary energy consumption (kWh/m2.year): 0.0 (A++) (28,36 when procesed in a conservative scenary with TranSys)
Elimination of fossil fuels powered systems
Energy savings achieved (%): 100% (81,50% when procesed in a conservative scenary with TranSys)
Additional installed operating capacity for renewable energy (kW): 17.48 kW
66% energy savings compared to a conventional rehabilitation
100% insulation and façade materials from renewable and recyclable sources
82% of original windows recycled and upgraded into the project
Public funding raised: 1.284.114,38 euros
How Citizens benefit
The building is located at the seam between two neighborhoods, at the exit of an intercity train, so when it opens to the public it will provide a link that will bring activity, vitality and security to the area; At the same time, in a very inmediate way, through its own skin, it shows the bioclimatic architecture in a very accessible display.
Now, in relation to the active involvement of the beneficiary population, since it is a standard public commission, the contract specifications do not contemplate public participation. However, it was essential to have the involvement of all actors, especially the community and end user, so in the design phase we organized three binding consultation tables where, in the previous design phases, a more direct participatory design exercise, brief but powerful. The result was that the programmatic needs of the building were defined through tables of various meetings.
In these actions, transversality stood out; there were meetings with representatives of citizen entities, representatives of the public administration, and in an innovative way, maintenance and cleaning personnel, who contributed their experience to ensure that the future maintenance of the building was energetically and economically sustainable.
Likewise, the flexible design that allows for a multiplicity of use situations allows most of the building to be self-managed and for the building to adapt to citizen activities, instead of, as is usually the case, the other way around.
Special attention was also paid to the desire to reactivate the local economy, so that most of the components and systems that make up the building are produced or supplied by local companies: for example, the existing windows are taken to a wood workshop in the neighborhood to improve and re-establish itself, instead of importing a new product from further away.
Now, in relation to the active involvement of the beneficiary population, since it is a standard public commission, the contract specifications do not contemplate public participation. However, it was essential to have the involvement of all actors, especially the community and end user, so in the design phase we organized three binding consultation tables where, in the previous design phases, a more direct participatory design exercise, brief but powerful. The result was that the programmatic needs of the building were defined through tables of various meetings.
In these actions, transversality stood out; there were meetings with representatives of citizen entities, representatives of the public administration, and in an innovative way, maintenance and cleaning personnel, who contributed their experience to ensure that the future maintenance of the building was energetically and economically sustainable.
Likewise, the flexible design that allows for a multiplicity of use situations allows most of the building to be self-managed and for the building to adapt to citizen activities, instead of, as is usually the case, the other way around.
Special attention was also paid to the desire to reactivate the local economy, so that most of the components and systems that make up the building are produced or supplied by local companies: for example, the existing windows are taken to a wood workshop in the neighborhood to improve and re-establish itself, instead of importing a new product from further away.
Physical or other transformations
It refers to a physical transformation of the built environment (hard investment)
Innovative character
The construction, budgetary and temporal regulations of public works in Spain favors the presentation of rational and complete proposals, but hinders innovation. However, thanks to previous energy modeling, which allowed important prior decisions to be made, and the inclusion of various actors and experts from the very conception of the project, we could exemplify a new construction logic, more sustainable and inclusive, and met with the previously listed regulations, offering the following innovations:
Typological innovation: Compacting the building, while creating a passively air-conditioned buffer space with a flexible program.
Construction innovation: Innovative solutions such as the rehabilitation of the windows are done by reusing glass and carpentry and adding new layers to what exists in a local workshop, managing to migrate from a thermal transmittance of U=4.48 to U=1.29. This way, the entire built façade wall can be reused and worked on without demolition, just with the addition of new layers.
Cork thermal insulation, recycled wood façade and green walls, chosen as the result of comparison of different solutions based on their carbon footprint, taking into account the origin, processes and recyclability of the materials and their cost.
Energy innovation: Integration and hybridization of new eco-techniques: 30% of the Surface is conditioned with natural ventilation and Canadian wells, and the rest of meeting and work spaces, with greater thermal demands, are conditioned with an innovative hybridization of geothermal and aerothermal, automated, together with the installation of enthalpic recoverers. The photovoltaic energy production system is optimized.
With these actions, it is possible to reintegrate an abandoned building into the urban fabric, provide it with participatory use and achieve a reduction in the total estimated Primary Energy consumption of 81.50% compared to the current state of the building, accordin
Typological innovation: Compacting the building, while creating a passively air-conditioned buffer space with a flexible program.
Construction innovation: Innovative solutions such as the rehabilitation of the windows are done by reusing glass and carpentry and adding new layers to what exists in a local workshop, managing to migrate from a thermal transmittance of U=4.48 to U=1.29. This way, the entire built façade wall can be reused and worked on without demolition, just with the addition of new layers.
Cork thermal insulation, recycled wood façade and green walls, chosen as the result of comparison of different solutions based on their carbon footprint, taking into account the origin, processes and recyclability of the materials and their cost.
Energy innovation: Integration and hybridization of new eco-techniques: 30% of the Surface is conditioned with natural ventilation and Canadian wells, and the rest of meeting and work spaces, with greater thermal demands, are conditioned with an innovative hybridization of geothermal and aerothermal, automated, together with the installation of enthalpic recoverers. The photovoltaic energy production system is optimized.
With these actions, it is possible to reintegrate an abandoned building into the urban fabric, provide it with participatory use and achieve a reduction in the total estimated Primary Energy consumption of 81.50% compared to the current state of the building, accordin
Disciplines/knowledge reflected
As it was, originally, a construction project, the different knowledge fields involved reflect the traditional disciplines (architecture, structural engineering, installation engineering), but from the beginning we sought to integrate much more transversal knowledge into the project enlisting civic society, in the form of neightbourhood associations, susatinability experts, and maintenance operators:
-Through the participatory tables present in the preliminary project, representatives of the neighbors contributed knowledge of the neighborhood and its identity, thanks to which the design team devised the exterior skin of the building by recreating an ancient sewing technique. They also transferred their operational and social needs to be met.
- At those same tables, those in charge of maintenance and cleaning expressed concerns and savings criteria, which the design project included.
- We enlisted experts in energy modeling of buildings and renewable energies to the team. Previous modeling was commissioned with TranSys technology that allowed evaluation and informed decisions about which air conditioning and energy production systems to use. The model was tested to meet Verde certification criteria for 4 leaves and an nZEB level.
-The local company supplying the green walls collaborated with systems engineering to design a rainwater collection and reuse system capable of satisfying the irrigation water criteria for the designed panels.
- As an architectural team, we additionally collaborate closely with the city council to meet subsidy criteria, apart from all the other criteria related to the correct exercise of the public budget, such as accountability and transparency.
-Through the participatory tables present in the preliminary project, representatives of the neighbors contributed knowledge of the neighborhood and its identity, thanks to which the design team devised the exterior skin of the building by recreating an ancient sewing technique. They also transferred their operational and social needs to be met.
- At those same tables, those in charge of maintenance and cleaning expressed concerns and savings criteria, which the design project included.
- We enlisted experts in energy modeling of buildings and renewable energies to the team. Previous modeling was commissioned with TranSys technology that allowed evaluation and informed decisions about which air conditioning and energy production systems to use. The model was tested to meet Verde certification criteria for 4 leaves and an nZEB level.
-The local company supplying the green walls collaborated with systems engineering to design a rainwater collection and reuse system capable of satisfying the irrigation water criteria for the designed panels.
- As an architectural team, we additionally collaborate closely with the city council to meet subsidy criteria, apart from all the other criteria related to the correct exercise of the public budget, such as accountability and transparency.
Methodology used
Since the building is dedicated to promoting citizen participation, the methodolgy used to design the proposal came as a result of a long dialogue between civil society, the city council, technicians and other actors.
The building is not only innovative in its design that incorporates , but as it is a space dedicated to the encounter between citizens, associations and government, its implementation will be a source of constant innovation in municipal governance processes, opening permanent spaces for citizen participation.
In this way, citizens will be allowed to transition to an organized and empowered civil society, and provide it with platforms from which to influence municipal decisions, remembering that urban participation is, according to the UN, essential to guarantee the implementation of the SDGs and advance in the democratization and equality of the population.
Also, more specifically, the active collaboration of both the residents and the municipal technicians in charge of the maintenance of public buildings made it possible to prevent problems of vandalism, correct shortcomings, provide an economic provision for their maintenance, linked to the savings achieved by limiting energy expenditure, and incorporate elements of identity into the project.
The drafted executive project, as well as the ongoing construction management work, have followed the criteria indicated by ISO 9001.
Another cornerstone of the methodology used is the generation of a digital model focused on evaluating the energy performance of different air conditioning and heating production systems, as well as the performance and cost-benefit assessment of other systems such as solar panels, which has allowed us to optimize the budget to the maximum and ensure results
The building is not only innovative in its design that incorporates , but as it is a space dedicated to the encounter between citizens, associations and government, its implementation will be a source of constant innovation in municipal governance processes, opening permanent spaces for citizen participation.
In this way, citizens will be allowed to transition to an organized and empowered civil society, and provide it with platforms from which to influence municipal decisions, remembering that urban participation is, according to the UN, essential to guarantee the implementation of the SDGs and advance in the democratization and equality of the population.
Also, more specifically, the active collaboration of both the residents and the municipal technicians in charge of the maintenance of public buildings made it possible to prevent problems of vandalism, correct shortcomings, provide an economic provision for their maintenance, linked to the savings achieved by limiting energy expenditure, and incorporate elements of identity into the project.
The drafted executive project, as well as the ongoing construction management work, have followed the criteria indicated by ISO 9001.
Another cornerstone of the methodology used is the generation of a digital model focused on evaluating the energy performance of different air conditioning and heating production systems, as well as the performance and cost-benefit assessment of other systems such as solar panels, which has allowed us to optimize the budget to the maximum and ensure results
How stakeholders are engaged
As described in the previous point, in the design phase, dialogue tables were held with various actors, including representatives of the city council and organized civil society; and the program and needs were defined jointly, through a dialogue between the two final user parties: the city council (responsible for the part dedicated to the citizen participation office) and the public entities that would use the rest of the building.
In these sessions we had the added value of apprehending its dynamics and seeing the variability of uses that the building would have in the future, which made us rethink the design, organizing the building into three parts: one wing dedicated to public office, another dedicated to the use of entities, and, with a special function of meeting and mixing point between users, a third, which is the entrance space, which was innovatively defined as an exterior-interior transition space that, due to its characteristics of spatial perception and climate invites you to meet and carry out sporadic activities, having an atrium space but also meeting rooms for shared use.
Additionally, we constantly collaborated with municipal technicians to be able to access the calls for subsidies for energy rehabilitation of public buildings that are part of the Next Generation EU program, managing to secure a fund of 1,284,114.38 euros thanks to which it was possible to undertake the construction of the building
In these sessions we had the added value of apprehending its dynamics and seeing the variability of uses that the building would have in the future, which made us rethink the design, organizing the building into three parts: one wing dedicated to public office, another dedicated to the use of entities, and, with a special function of meeting and mixing point between users, a third, which is the entrance space, which was innovatively defined as an exterior-interior transition space that, due to its characteristics of spatial perception and climate invites you to meet and carry out sporadic activities, having an atrium space but also meeting rooms for shared use.
Additionally, we constantly collaborated with municipal technicians to be able to access the calls for subsidies for energy rehabilitation of public buildings that are part of the Next Generation EU program, managing to secure a fund of 1,284,114.38 euros thanks to which it was possible to undertake the construction of the building
Global challenges
The World Water Development Report 2021, published by UNESCO warns of the imminent risk of a global water crisis and the need to value water in all its uses and dimensions. Specially in our region, Catalonia, water restrictions affecting global consumption have came into force this year. The project incorporates a system to collect the rainwater from the roof and two storage tanks are installed, reusing water for irrigation and reducing demand by 30%
The philosophy of rehabilitating and recycling translates into the reuse of existing resources on the same plot: upcycling in situ old carpentry and glass, radiators, stone materials and earth from excavation. The option of repairing existing windows with the addition of new layers emits one tenth of the CO2 emissions emitted by the construction of a new aluminium window, with the same transmittance (7.45 kg CO2/m2 vs 75.35 kg CO2/m2). On the other hand, the choice of recyclable materials from renewable and local sources, such as the use of cork as an insulating material, or technological wood made from waste from European forests as the main façade solution, with social benefits already mentioned in the previous point. The façade solution (existing façade + cork insulation (8.5cm) + AC (5cm) + wood slat cladding) represents a saving in CO2 emissions of 45.87%, compared to a traditional façade with XPS insulation + plaster
More generally, this action also attacks the problem of the need to rehabilitate a park of public buildings that are typologically obsolete, or in disuse, or that, despite being in use, have a very high energy consumption.
The philosophy of rehabilitating and recycling translates into the reuse of existing resources on the same plot: upcycling in situ old carpentry and glass, radiators, stone materials and earth from excavation. The option of repairing existing windows with the addition of new layers emits one tenth of the CO2 emissions emitted by the construction of a new aluminium window, with the same transmittance (7.45 kg CO2/m2 vs 75.35 kg CO2/m2). On the other hand, the choice of recyclable materials from renewable and local sources, such as the use of cork as an insulating material, or technological wood made from waste from European forests as the main façade solution, with social benefits already mentioned in the previous point. The façade solution (existing façade + cork insulation (8.5cm) + AC (5cm) + wood slat cladding) represents a saving in CO2 emissions of 45.87%, compared to a traditional façade with XPS insulation + plaster
More generally, this action also attacks the problem of the need to rehabilitate a park of public buildings that are typologically obsolete, or in disuse, or that, despite being in use, have a very high energy consumption.
Learning transferred to other parties
The real state park in Spain has an average age of 45 years. Taking into account that the first energy regulation, quite lax, dates back to 1979, this leads to the conclusion that the built heritage, both of individuals and of the public administration, has a very poor energy performance and is obsolete in relation to the standard. which is necessary to reach today.
It is in this sense that this project, made for the public administration, seeks from the beginning to demonstrate how it is possible to conceive sensible, environmentally friendly rehabilitations that incorporate actors from the civil community.
One of the most scalable criteria is the use of previous computer models to analyze, based on a rational cost-benefit, the adoption of various energy production or air conditioning systems.
Another, more intangible but even more effective, is to focus on rehabilitation as specific actions with a 0-waste criterion, which forces the works to be rationalized and innovated. Solutions found here, such as reusing crushed ceramic materials or improving existing windows with the addition of more layers, are exportable to all types of rehabilitations.
It is in this sense that this project, made for the public administration, seeks from the beginning to demonstrate how it is possible to conceive sensible, environmentally friendly rehabilitations that incorporate actors from the civil community.
One of the most scalable criteria is the use of previous computer models to analyze, based on a rational cost-benefit, the adoption of various energy production or air conditioning systems.
Another, more intangible but even more effective, is to focus on rehabilitation as specific actions with a 0-waste criterion, which forces the works to be rationalized and innovated. Solutions found here, such as reusing crushed ceramic materials or improving existing windows with the addition of more layers, are exportable to all types of rehabilitations.
Keywords
Sustainable energetic rehabilitation
Circular economy
Reuse and upcycling
Enhancing public participation
Next to zero emissions rehabilitation

