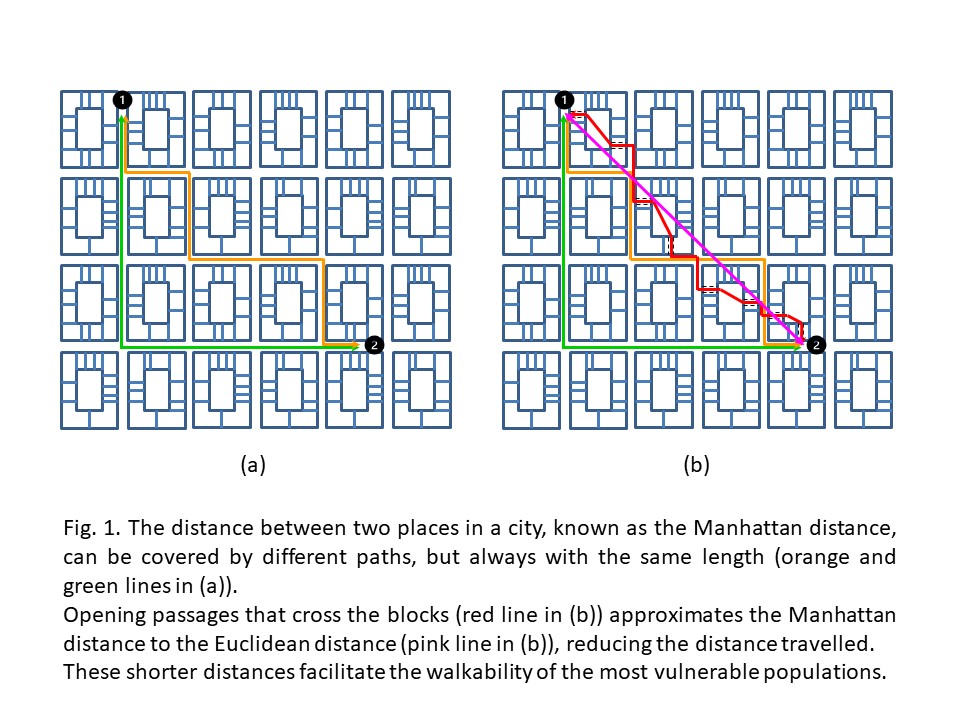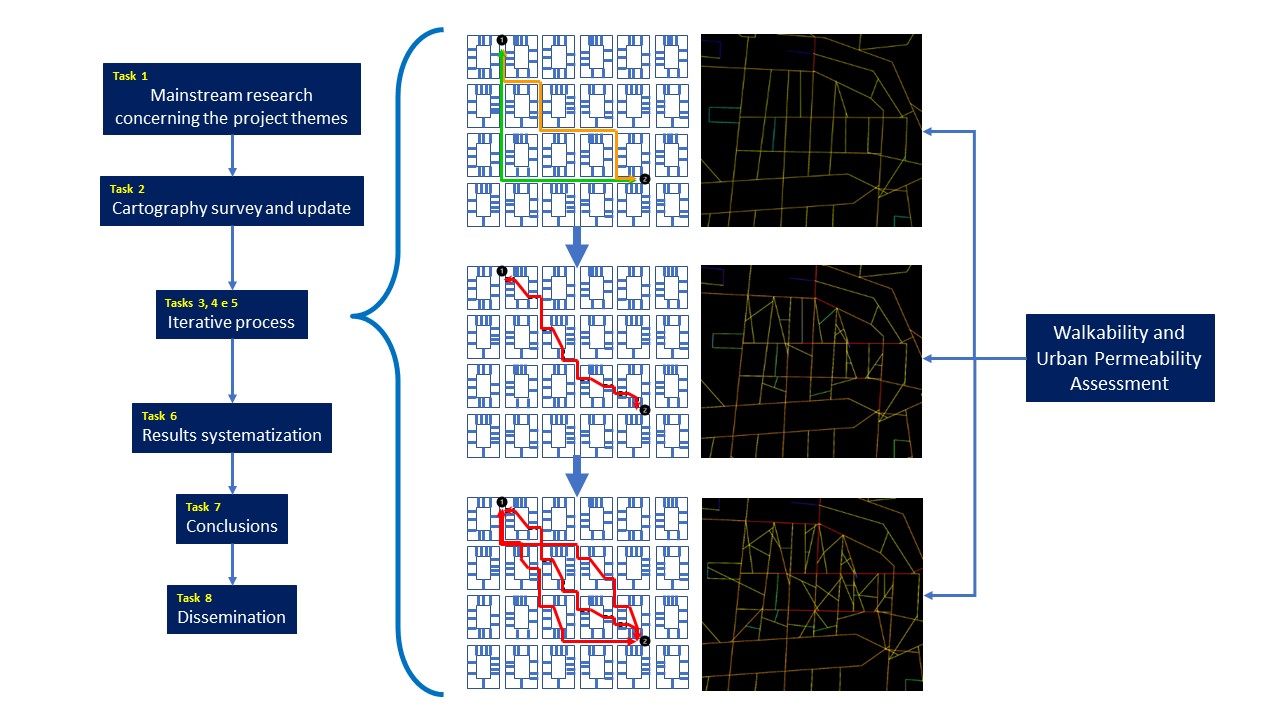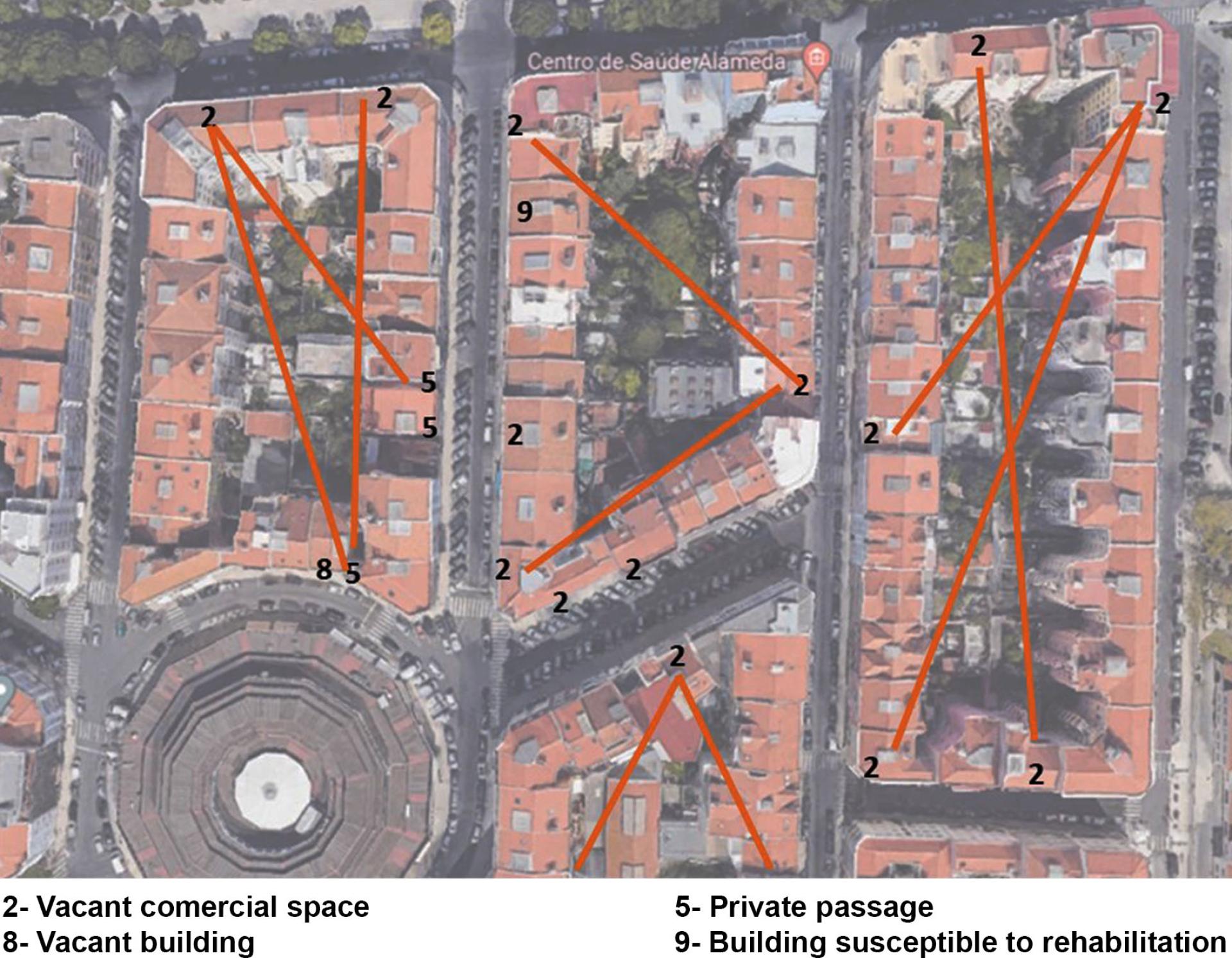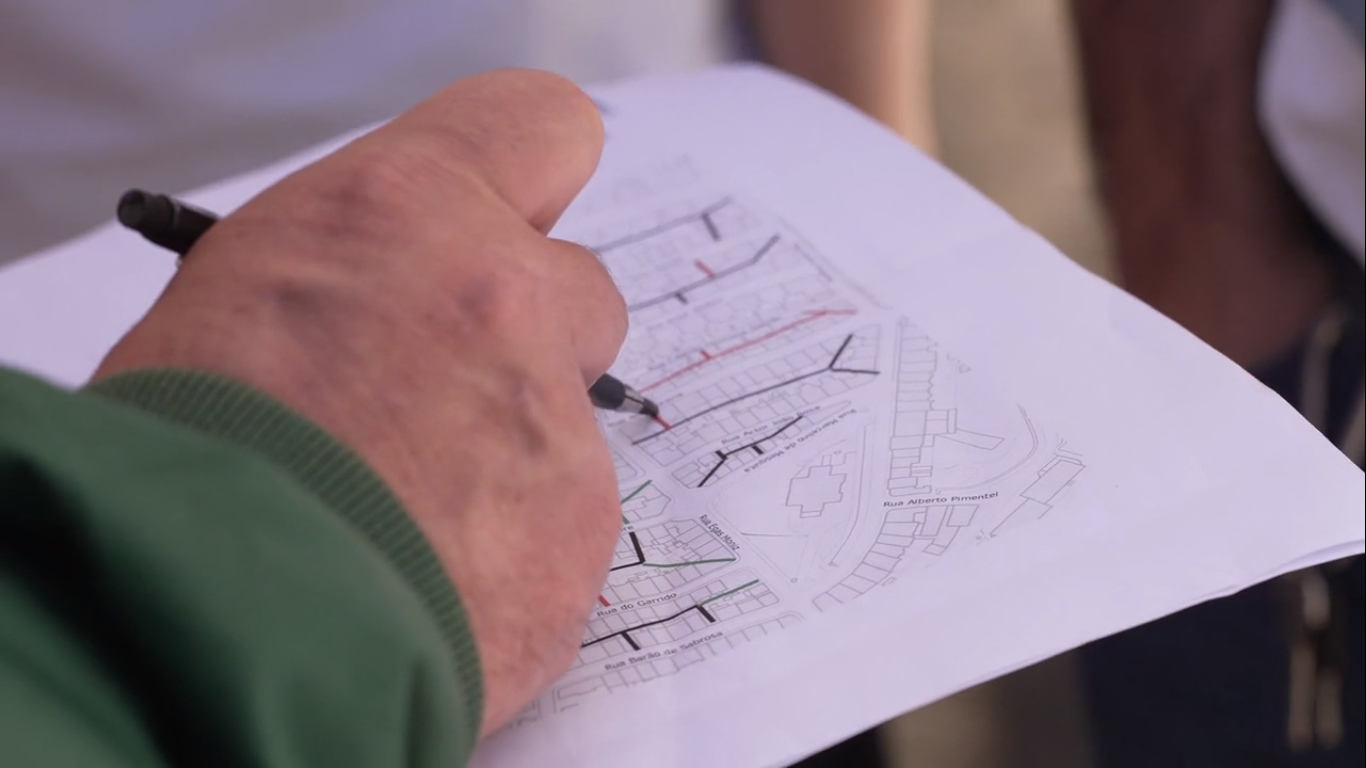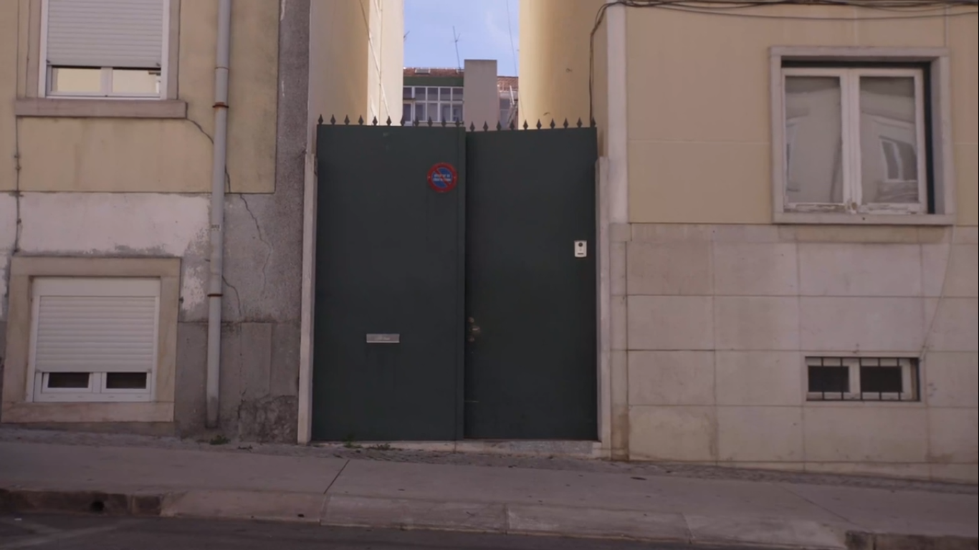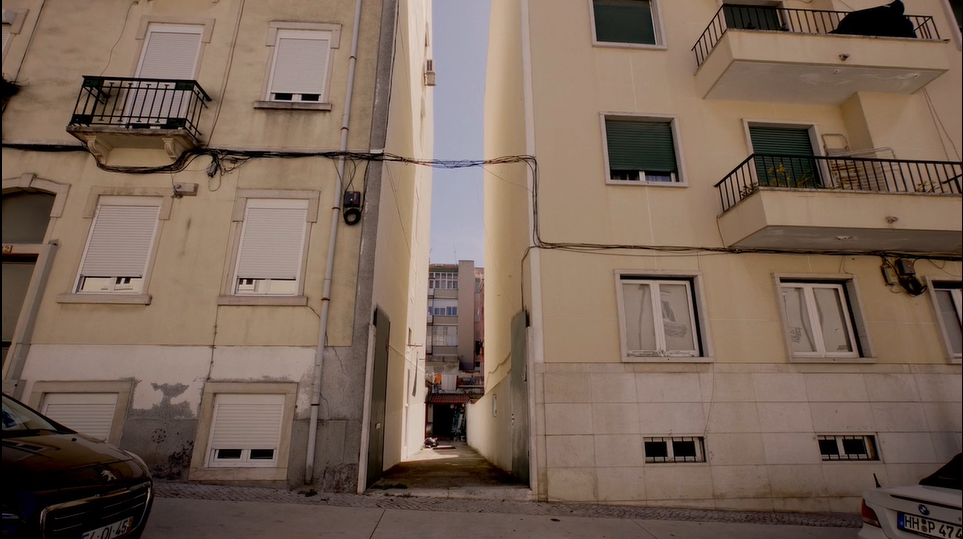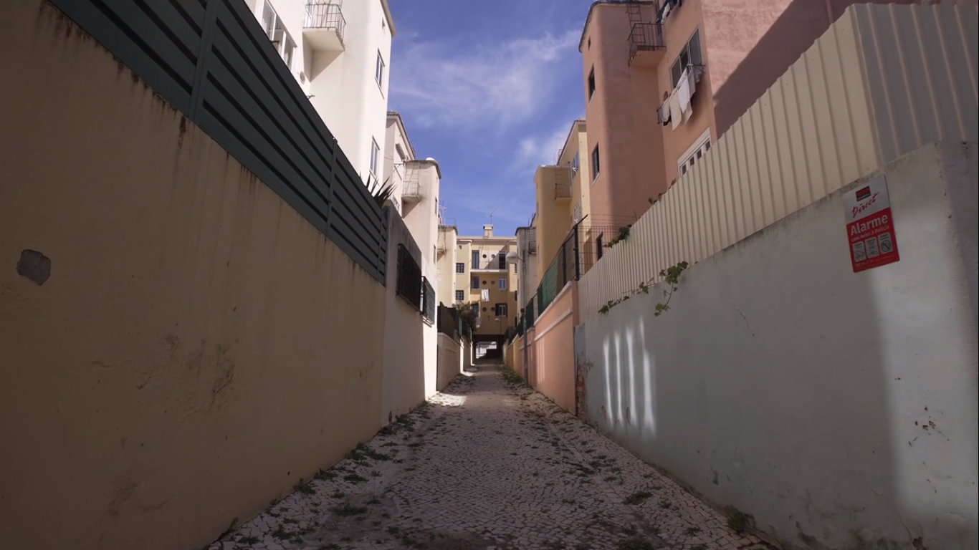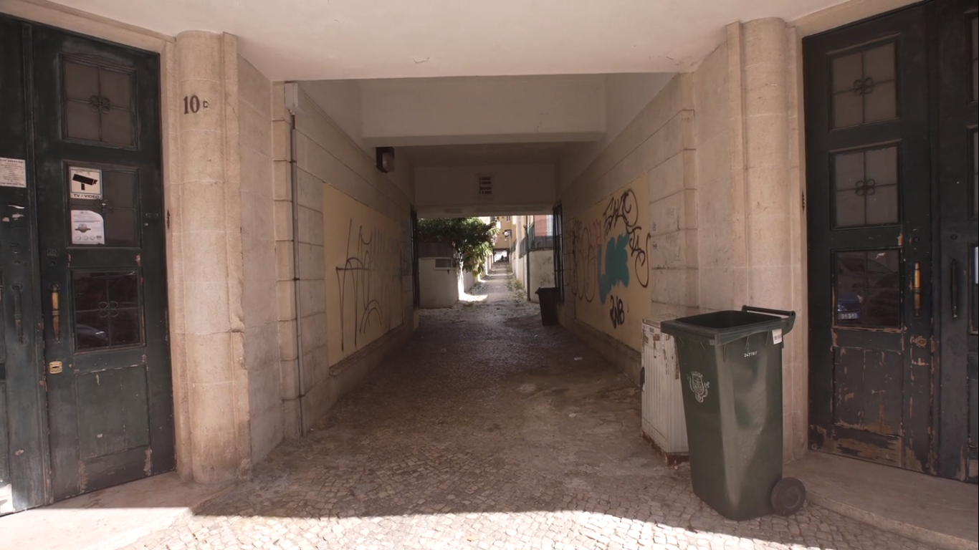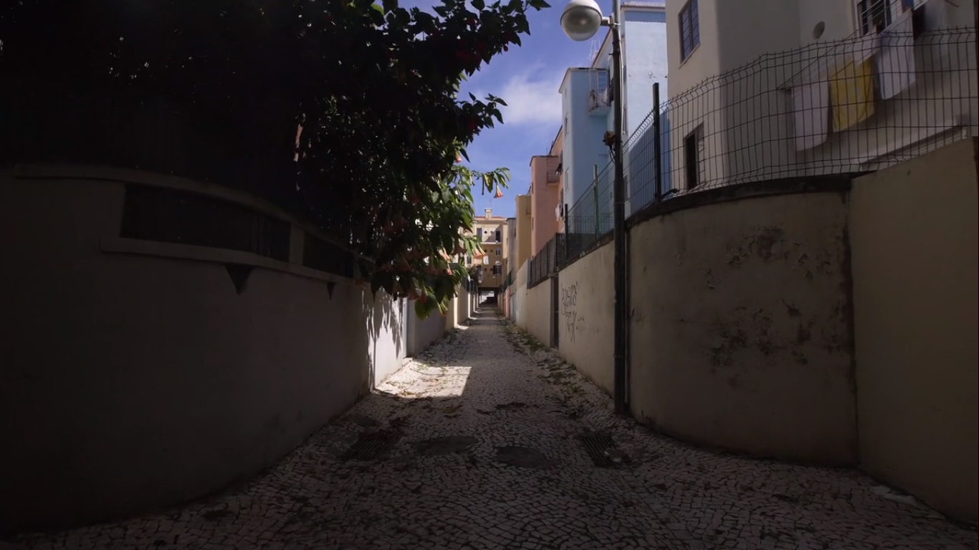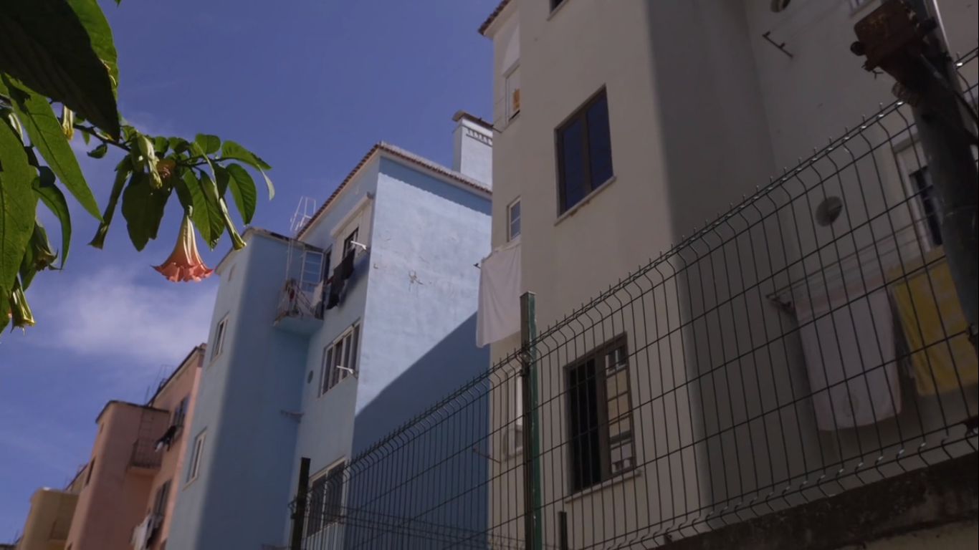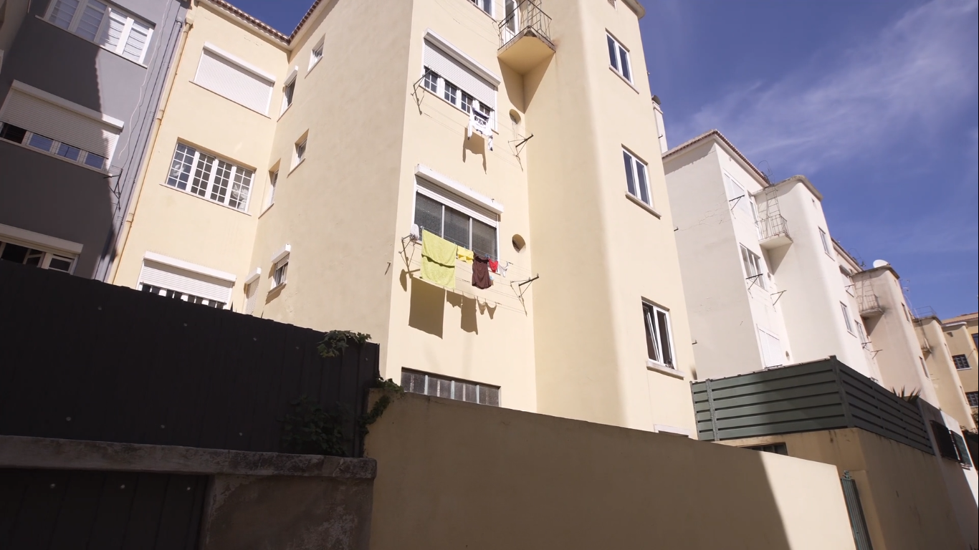I'll go and be right back!
Basic information
Project Title
I'll go and be right back!
Full project title
Pedestrian street network: permeability for universal access
Category
Regaining a sense of belonging
Project Description
What makes a city sustainable and livable? Pedestrian mobility is a valuable contribution to making Sustainable Cities and Communities (SDG11). The UN prioritizes connectivity, creating a finer pedestrian network in areas with large blocks. This project goes further, adding urban permeability. Opening passages on blocks allows inside crossing, encourages walkability for vulnerable citizens, reduces polluting motorized travel, and allows the discovery of the back of buildings by visitors.
Geographical Scope
Local
Project Region
Lisbon, Portugal
Urban or rural issues
Mainly urban
Physical or other transformations
It refers to a physical transformation of the built environment (hard investment)
EU Programme or fund
No
Description of the project
Summary
Most cities in the Western world struggle with the reduced and decreasing walkability of their citizens, especially the most vulnerable. The design of new urban areas benefits from anticipated knowledge of this problem and, in light of current skills in urban planning, has all settings to implement urban solutions that guarantee greater walkability. However, in older and more consolidated cities that did not foresee this problem affecting them, innovative, feasible, and economically viable solutions must be proposed to increase walkability.
The project establishes an analogy with communications networks (namely the concepts of connection, communication, sharing, and exchange), is inspired by graph theory, by the particular cases of some cities (e.g. Prague, Juíz de Fora, etc.) and the concept of the 15-minute walk city. The UN-Habitat and ITDP prioritizes connectivity, creating a finer pedestrian network in areas with large blocks. However, this project goes further, adding urban permeability. Opening passages/galleries on blocks allows inside crossing, encourages walkability for vulnerable populations (children and elderly), reduces polluting motorized travel, and allows the discovery of the back of buildings by visitors.
It applies, above all, when it is decided to renovate a building or construct a new one. The respective architectural design can include an opening passage that allows the block crossing.
This approach was tested in some neighborhoods in Lisbon, Portugal.
Tools as Space Syntax, and GIS were used to simulate the implementation of the aforementioned proposal.
The results obtained were analyzed by data analysis methods and unequivocally demonstrate that this proposal significantly increases the connectivity and permeability of cities, facilitating pedestrian travel for the most vulnerable populations and encouraging walkability. Also contributes to decision-making by real estate developers and local government agents in future interventions.
The project establishes an analogy with communications networks (namely the concepts of connection, communication, sharing, and exchange), is inspired by graph theory, by the particular cases of some cities (e.g. Prague, Juíz de Fora, etc.) and the concept of the 15-minute walk city. The UN-Habitat and ITDP prioritizes connectivity, creating a finer pedestrian network in areas with large blocks. However, this project goes further, adding urban permeability. Opening passages/galleries on blocks allows inside crossing, encourages walkability for vulnerable populations (children and elderly), reduces polluting motorized travel, and allows the discovery of the back of buildings by visitors.
It applies, above all, when it is decided to renovate a building or construct a new one. The respective architectural design can include an opening passage that allows the block crossing.
This approach was tested in some neighborhoods in Lisbon, Portugal.
Tools as Space Syntax, and GIS were used to simulate the implementation of the aforementioned proposal.
The results obtained were analyzed by data analysis methods and unequivocally demonstrate that this proposal significantly increases the connectivity and permeability of cities, facilitating pedestrian travel for the most vulnerable populations and encouraging walkability. Also contributes to decision-making by real estate developers and local government agents in future interventions.
Key objectives for sustainability
The main objective is to promote the walkability of vulnerable populations in consolidated cities, through the opening of passages that allow crossing blocks, reducing the distance between places in the city (see Fig. 1 on image folder). This objective accomplishes at least four SDG-Sustainable Development Goals:
SDG11 - Make cities and human settlements inclusive, safe, resilient and sustainable
Promotes:
Inclusive and safe access to public spaces through routes within blocks;
Safeguarding of cultural heritage, public places available and the back of buildings visible;
Construction of open buildings that contribute to reducing social segregation;
Integrated, sustainable, and management planning participation to implement policies for inclusion, resource efficiency, and climate change adaptation;
Reduction of motorized transport, reducing the negative per capita environmental impact of cities.
SDG13 - Take urgent action to combat climate change and its impacts
Promotes:
Reduction of motorized transport, reducing greenhouse gas emissions;
Reduction of the city heat island effect;
Urban policies and strategies that integrate measures related to climate change, especially urban air quality improvement, walkability, and reducing motorized traffic.
SDG3 - Ensure healthy lives and promote well-being for all at all ages
Reduces:
Road accident victims and air pollution diseases mortality;
Non-transmissible disease premature mortality through mental health and well-being prevention and promotion.
SDG9 - Build resilient infrastructure, promote inclusive and sustainable industrialization and foster innovation
Rehabilitating buildings or new ones modernizes the construction industry and promotes:
• Greater efficiency in the use of resources, developing the adoption of more environmentally sustainable technologies and industrial processes;
• Scientific research, encouraging innovation and increasing the number of researchers.
SDG11 - Make cities and human settlements inclusive, safe, resilient and sustainable
Promotes:
Inclusive and safe access to public spaces through routes within blocks;
Safeguarding of cultural heritage, public places available and the back of buildings visible;
Construction of open buildings that contribute to reducing social segregation;
Integrated, sustainable, and management planning participation to implement policies for inclusion, resource efficiency, and climate change adaptation;
Reduction of motorized transport, reducing the negative per capita environmental impact of cities.
SDG13 - Take urgent action to combat climate change and its impacts
Promotes:
Reduction of motorized transport, reducing greenhouse gas emissions;
Reduction of the city heat island effect;
Urban policies and strategies that integrate measures related to climate change, especially urban air quality improvement, walkability, and reducing motorized traffic.
SDG3 - Ensure healthy lives and promote well-being for all at all ages
Reduces:
Road accident victims and air pollution diseases mortality;
Non-transmissible disease premature mortality through mental health and well-being prevention and promotion.
SDG9 - Build resilient infrastructure, promote inclusive and sustainable industrialization and foster innovation
Rehabilitating buildings or new ones modernizes the construction industry and promotes:
• Greater efficiency in the use of resources, developing the adoption of more environmentally sustainable technologies and industrial processes;
• Scientific research, encouraging innovation and increasing the number of researchers.
Key objectives for aesthetics and quality
In aesthetic terms, the urban fabric of consolidated cities somehow presents an uninviting format for discovering the beauty of cities and their buildings.
The interiors of the blocks have been inaccessible to most citizens and limited to the exclusive use of their residents. From an aesthetic point of view, although the back facades were less cared for, they have elements of architectural value and in this sense it is pertinent that they become accessible to everyone. Nowadays, this access is even more relevant since all building facades have been designed with equal importance.
At the same time, these cities need more socialization and leisure spaces, which can be created by opening passages through the interior of the blocks, taking advantage of the respective public spaces.
In this sense, the project aims to respond to these aesthetic issues with interventions that promote:
Structural and aesthetic improvement of buildings to enable the creation of passages;
Discovery of public spaces and the back of buildings by visitors, with an impact on tourism and the economy;
Revitalization of the interiors of blocks, creating spaces for socializing and leisure, especially for the most vulnerable populations;
Opportunity to increase the green areas that contribute to an aesthetic and environment improvement;
Artistic opportunity for intervention in urban spaces such as street art, cultural events, and other cultural performances that drive aesthetic improvements in community spaces;
Creation of new commercial spaces and consequently community life;
Involvement of communities in participatory paradigm change processes;
New aesthetic design solutions, improving and testing simulation procedures, which encourage an increase in human activity in public space, the creation of new urban centralities, etc.
The interiors of the blocks have been inaccessible to most citizens and limited to the exclusive use of their residents. From an aesthetic point of view, although the back facades were less cared for, they have elements of architectural value and in this sense it is pertinent that they become accessible to everyone. Nowadays, this access is even more relevant since all building facades have been designed with equal importance.
At the same time, these cities need more socialization and leisure spaces, which can be created by opening passages through the interior of the blocks, taking advantage of the respective public spaces.
In this sense, the project aims to respond to these aesthetic issues with interventions that promote:
Structural and aesthetic improvement of buildings to enable the creation of passages;
Discovery of public spaces and the back of buildings by visitors, with an impact on tourism and the economy;
Revitalization of the interiors of blocks, creating spaces for socializing and leisure, especially for the most vulnerable populations;
Opportunity to increase the green areas that contribute to an aesthetic and environment improvement;
Artistic opportunity for intervention in urban spaces such as street art, cultural events, and other cultural performances that drive aesthetic improvements in community spaces;
Creation of new commercial spaces and consequently community life;
Involvement of communities in participatory paradigm change processes;
New aesthetic design solutions, improving and testing simulation procedures, which encourage an increase in human activity in public space, the creation of new urban centralities, etc.
Key objectives for inclusion
The increase of elderly population and aging rate, which will almost double, from the current 159 to 300 elderly people for every 100 young people in 2080 (predicted in 2020 by the INE-National Statistical Institute of Portugal), are indicators that should concern current society. These trends and concerns are not exclusively national, and because “It is a culture’s duty to take care of its elderly.” (in “Going in Style” film, 2017), the WHO declared the decade 2021-2030 as the Decade of Healthy Aging. Although INE (2020) predicts a decrease in the young population, this is also a vulnerable age group that is not neglected in this project.
Also, it is expected the world's population living in cities increase from 56.2% in 2020 to 62.5% in 2035 (predicted in 2020 by UN-Habitat).
Consolidated cities demonstrate complex morphological-demographic-socio-economic characteristics resulting from their growth/development process, pointing to the urgent need to rethink and reimagine them, changing the paradigm of the population's way of life (https://www.unep.org/news-and-stories/story/cities-future-ultimatedesign-challenge).
In this context, the opening of passages through the blocks converges to the key objectives in terms of inclusion as it provides:
Communities involvement in participatory processes of paradigm change;
Distance reduction between any two places, making it closer to the Euclidean distance (see Fig. 1 in image folder);
Effective and significant improvement of urban permeability;
Increase protection against heat/cold, noise and air pollution, especially for the most vulnerable populations;
Security increase at crossings;
Paradigm change of public and private rights to use the interior of blocks;
Increase of spaces for children to play in a safe environment;
Intergenerational living, reducing the elderly isolation;
Smooth paving in passages for walkability of vulnerable population and also for guiding the new paths network.
Also, it is expected the world's population living in cities increase from 56.2% in 2020 to 62.5% in 2035 (predicted in 2020 by UN-Habitat).
Consolidated cities demonstrate complex morphological-demographic-socio-economic characteristics resulting from their growth/development process, pointing to the urgent need to rethink and reimagine them, changing the paradigm of the population's way of life (https://www.unep.org/news-and-stories/story/cities-future-ultimatedesign-challenge).
In this context, the opening of passages through the blocks converges to the key objectives in terms of inclusion as it provides:
Communities involvement in participatory processes of paradigm change;
Distance reduction between any two places, making it closer to the Euclidean distance (see Fig. 1 in image folder);
Effective and significant improvement of urban permeability;
Increase protection against heat/cold, noise and air pollution, especially for the most vulnerable populations;
Security increase at crossings;
Paradigm change of public and private rights to use the interior of blocks;
Increase of spaces for children to play in a safe environment;
Intergenerational living, reducing the elderly isolation;
Smooth paving in passages for walkability of vulnerable population and also for guiding the new paths network.
Results in relation to category
A livable neighborhood is attractive to live in.
Opening passages through the blocks emerges precisely to make the neighborhood more livable and restore a sense of belonging.
Instead of people taking the same routes as motorized transport, alternatives are proposed that make the routes richer, safer for children and the elderly, and can be more culturally attractive shaping future oriented ambitions for communities at local level. There is a great need today to make cities "child-friendly" and "elderly-friendly" promoting spaces towards positive inter-generational exchanges. The implementation of this idea is aligned with SDG 11, 3, 9, and 13 to improve the lives of older people, their families, and the communities in which they live in, as well as with the UN's Healthy Aging Decade 2021-23 bringing a “spirit” of places and celebrating the diversity.
This innovative idea of opening passages through the interior of the blocks has other advantages, such as revitalizing the interiors of city blocks, creating spaces for socializing and leisure, particularly for children and elderly, the possibility for creating new commercial spaces and consequently, community living, greater protection from external factors such as heat/cold, noise, and atmospheric pollution, greater comfort of the pavements, and the discovery of the buildings' backyard by visitors.
Opening passages through the blocks will increase pedestrian trips, and consequently, people will walk more in their daily lives. This would lead to a significant reduction in the use of cars, buses, and taxis, contributing to a better environment and better health.
Undoubtedly, this requires bold decisions like a paradigm change in the public and private urban land trust.
Opening passages through the blocks emerges precisely to make the neighborhood more livable and restore a sense of belonging.
Instead of people taking the same routes as motorized transport, alternatives are proposed that make the routes richer, safer for children and the elderly, and can be more culturally attractive shaping future oriented ambitions for communities at local level. There is a great need today to make cities "child-friendly" and "elderly-friendly" promoting spaces towards positive inter-generational exchanges. The implementation of this idea is aligned with SDG 11, 3, 9, and 13 to improve the lives of older people, their families, and the communities in which they live in, as well as with the UN's Healthy Aging Decade 2021-23 bringing a “spirit” of places and celebrating the diversity.
This innovative idea of opening passages through the interior of the blocks has other advantages, such as revitalizing the interiors of city blocks, creating spaces for socializing and leisure, particularly for children and elderly, the possibility for creating new commercial spaces and consequently, community living, greater protection from external factors such as heat/cold, noise, and atmospheric pollution, greater comfort of the pavements, and the discovery of the buildings' backyard by visitors.
Opening passages through the blocks will increase pedestrian trips, and consequently, people will walk more in their daily lives. This would lead to a significant reduction in the use of cars, buses, and taxis, contributing to a better environment and better health.
Undoubtedly, this requires bold decisions like a paradigm change in the public and private urban land trust.
How Citizens benefit
The project of opening passages through the blocks provides several benefits to citizens, particularly in terms of the creation of new public spaces that can be used mainly by residents and also by visitors. These passages increase urban connectivity and permeability, reducing distances between places, which encourage the population's walkability. The passages also allow the public urban spaces thus created to be used for a wide range of activities (cultural, recreational, commercial, artistic, etc.), guaranteeing new identities and a sense of community belonging, as well as greater local security and the establishment of neighborhood relationships, mutual help and sharing. As a result of the opening of the passages, citizens, and in particular residents, also benefit from the buildings' renewal.
This project affects the residents of the blocks in a more direct way, since in addition to the benefits listed above, it interferes with private collective spaces that become public, in line with the new Community Land Trust Brussels model (awarded by UN_Habitat 2021 with the World Habitat Gold Award) which is beginning to be supported by EU countries in the form of using collective ownership of land that removes it from the speculative market as a way of guaranteeing housing. Residents do not lose their private collective space, benefiting from sharing and community involvement in the buildings and spaces renewal. In this sense, it is essential to raise awareness of the importance of urban collaborative space that promotes protection and social inclusion and ensures its renewal.
In short, this acupuncture project of opening passages and pre-existences renewal brings countless benefits both at a private, social and community level and contributes towards a paradigm change.
This project affects the residents of the blocks in a more direct way, since in addition to the benefits listed above, it interferes with private collective spaces that become public, in line with the new Community Land Trust Brussels model (awarded by UN_Habitat 2021 with the World Habitat Gold Award) which is beginning to be supported by EU countries in the form of using collective ownership of land that removes it from the speculative market as a way of guaranteeing housing. Residents do not lose their private collective space, benefiting from sharing and community involvement in the buildings and spaces renewal. In this sense, it is essential to raise awareness of the importance of urban collaborative space that promotes protection and social inclusion and ensures its renewal.
In short, this acupuncture project of opening passages and pre-existences renewal brings countless benefits both at a private, social and community level and contributes towards a paradigm change.
Physical or other transformations
It refers to a physical transformation of the built environment (hard investment)
Innovative character
The UN-Habitat and ITDP (Institute for Transportation & Development Policy) in 2018, as mainstream actions prioritizes connectivity, creating a finer pedestrian network in areas with large blocks (in Streets for walking & cycling designing for safety, accessibility, and comfort in Africa cities). However, this project goes further, adding urban permeability by opening passages through the blocks. This physical and morphological action (almost chirurgical) triggers the improvement of numerous fundamental factors for a healthier life for citizens in convergence with SDG11, SGD3, SDG9 and SDG13.
Hence, opening passages/galleries on blocks allows inside crossing, encourages walkability for vulnerable populations (children and elderly), reduces polluting motorized travel, and allows the discovery of the back of buildings by visitors.
It applies, above all, when it is decided to renovate a building or construct a new one. The respective architectural design can include an opening passage that allows the block crossing.
This project also presents an innovative character in terms of approaches. All decisions involved an extremely enriching interdisciplinary and integrated discussion, as well as the active participation of various entities with resident citizens of the blocks, that is not common in projects of this nature.
In the current context, the project is equally innovative in the relationship established and in the opportunity it takes advantage of actions such as the Community Land Trust and Move Lisboa, in terms of changing the paradigm and encouraging mobility and a healthy life.
Hence, opening passages/galleries on blocks allows inside crossing, encourages walkability for vulnerable populations (children and elderly), reduces polluting motorized travel, and allows the discovery of the back of buildings by visitors.
It applies, above all, when it is decided to renovate a building or construct a new one. The respective architectural design can include an opening passage that allows the block crossing.
This project also presents an innovative character in terms of approaches. All decisions involved an extremely enriching interdisciplinary and integrated discussion, as well as the active participation of various entities with resident citizens of the blocks, that is not common in projects of this nature.
In the current context, the project is equally innovative in the relationship established and in the opportunity it takes advantage of actions such as the Community Land Trust and Move Lisboa, in terms of changing the paradigm and encouraging mobility and a healthy life.
Disciplines/knowledge reflected
The project holistic and multidisciplinary nature involves a vast team of professionals from several areas whose knowledge aims to enrich the research through the different perspectives, approaches and points of view related to the project in close interaction with each other.
The Urban Planners' contribution relates to the morphological analysis of the urban fabric, identifying extensive blocks that limited pedestrian mobility and that could be crossed by opening passages.
Sociology characterized the demographics of the resident population and confirmed the need to increase a safer walkability for vulnerable groups (children and the elderly). It also made valuable contributions to the participatory processes of implementing the project, as it supported the need to create shorter paths for the pedestrian movement of those groups.
The approach to economic dynamics carried out by Geography identified strategic deactivated commercial spaces that were of potential use in terms of opening passages between the street and the interior of the block.
Architecture and Engineering together identified vacant buildings or those susceptible to rehabilitation. Then evaluated these and all spaces highlighted by previous teams in terms of structural viability and architectural language to allow the opening of passages.
The issue underlying the paradigm change that involves the transformation of private collective spaces into public spaces has been studied by the Legal Sciences and Economics concerning legal processes and economic viability of the project, in line with the new Community Land Trust Brussels model. For the financial investment involved, the economy presents a viable proposal that includes local authorities in the sense that the investment made is partially financed by projects such as “Move Lisboa - Strategic Vision for Mobility 2030” which encourages walkability.
The Urban Planners' contribution relates to the morphological analysis of the urban fabric, identifying extensive blocks that limited pedestrian mobility and that could be crossed by opening passages.
Sociology characterized the demographics of the resident population and confirmed the need to increase a safer walkability for vulnerable groups (children and the elderly). It also made valuable contributions to the participatory processes of implementing the project, as it supported the need to create shorter paths for the pedestrian movement of those groups.
The approach to economic dynamics carried out by Geography identified strategic deactivated commercial spaces that were of potential use in terms of opening passages between the street and the interior of the block.
Architecture and Engineering together identified vacant buildings or those susceptible to rehabilitation. Then evaluated these and all spaces highlighted by previous teams in terms of structural viability and architectural language to allow the opening of passages.
The issue underlying the paradigm change that involves the transformation of private collective spaces into public spaces has been studied by the Legal Sciences and Economics concerning legal processes and economic viability of the project, in line with the new Community Land Trust Brussels model. For the financial investment involved, the economy presents a viable proposal that includes local authorities in the sense that the investment made is partially financed by projects such as “Move Lisboa - Strategic Vision for Mobility 2030” which encourages walkability.
Methodology used
Given the complexity of the project, it was considered prudent to previously test the methodology in a Lisbon neighborhood. This pilot experience allowed the research team to adjust procedures and strategies for carrying out tasks, and organize subsequent work more efficiently, ensuring better time and human resources management, and estimate the time to carry out tasks for the remaining neighborhoods of the city.
Eight main tasks methodology was outlined as shown in Fig. 2 (see Image Folder).
In addition to the intensive mainstream research (Task 1) about the project theme, the digital cartography of the city, available at OpenStreetMap platform, was surveyed and updated (Task 2). Using Space Syntax, maps were produced and axial indicators (connectivity, permeability, etc.) were calculated, showing the current situation (Task 3). Simultaneously using Graph Theory and analyzing the results obtained in the previous task, locations were identified that lack greater connectivity and permeability at three scales: Building, Block and City (Task 4).
The new results and the shortcomings identified were discussed with specialists (urban planners, architects, engineers, geographers, etc.) and with the community (residents' associations, etc.), integrating their knowledge and experience (Task 5). This contribution allowed the interventions' validation, as well as defined priorities in the three aforementioned scales. Task 3 and subsequent tasks (Tasks 4 and 5) were repeated for new scenarios (simulations of new passages), comparing the results with the current situation. This iterative process (see Fig. 2 in Image Folder) has as a stopping criterion a difference of less than 5% between the results of the various indicators obtained in consecutive iterations.
A systematization of results is performed (Task 6). Finally, a conclusive synthesis (Task 7) and dissemination of the final results were carried out (Task 8).
Eight main tasks methodology was outlined as shown in Fig. 2 (see Image Folder).
In addition to the intensive mainstream research (Task 1) about the project theme, the digital cartography of the city, available at OpenStreetMap platform, was surveyed and updated (Task 2). Using Space Syntax, maps were produced and axial indicators (connectivity, permeability, etc.) were calculated, showing the current situation (Task 3). Simultaneously using Graph Theory and analyzing the results obtained in the previous task, locations were identified that lack greater connectivity and permeability at three scales: Building, Block and City (Task 4).
The new results and the shortcomings identified were discussed with specialists (urban planners, architects, engineers, geographers, etc.) and with the community (residents' associations, etc.), integrating their knowledge and experience (Task 5). This contribution allowed the interventions' validation, as well as defined priorities in the three aforementioned scales. Task 3 and subsequent tasks (Tasks 4 and 5) were repeated for new scenarios (simulations of new passages), comparing the results with the current situation. This iterative process (see Fig. 2 in Image Folder) has as a stopping criterion a difference of less than 5% between the results of the various indicators obtained in consecutive iterations.
A systematization of results is performed (Task 6). Finally, a conclusive synthesis (Task 7) and dissemination of the final results were carried out (Task 8).
How stakeholders are engaged
This project is aligned with “Move Lisboa - Strategic Vision for Mobility 2030” defined for Lisbon by the municipal government, directly related to the strategic pillar “More Innovation”, which defends “To make Lisbon a pioneering and testing city for innovative mobility solutions in real but controlled environments, generating a positive impact both on the economy and users”, facilitating local government engagement.
This project involves a methodology of permanent strategic locations' identification in buildings and blocks so that the opening of passages is carried out over time, always with the aim of promoting and improving walkability.
This project involves a methodology of permanent strategic locations' identification in buildings and blocks so that the opening of passages is carried out over time, always with the aim of promoting and improving walkability.
Global challenges
By recognizing the existence of large blocks that limited pedestrian mobility and the need to increase a safer walkability for vulnerable groups (children and the elderly) some challenges arose.
One of them was how to encourage walkability in consolidated cities with an aging population like Lisbon? A possible solution is to reduce the distance between any two places in the city.
This potential solution entailed a new challenge. How to reduce the walking distance between places in the city, bringing the “Manhattan distance” closer to the “Euclidean distance”? The solution proposed by the project is opening pedestrian passages through the blocks connecting the streets that border them, which additionally contribute to reduce motorized trips and also generate a new tourist-architectural interest of discovering the back of the buildings.
One of them was how to encourage walkability in consolidated cities with an aging population like Lisbon? A possible solution is to reduce the distance between any two places in the city.
This potential solution entailed a new challenge. How to reduce the walking distance between places in the city, bringing the “Manhattan distance” closer to the “Euclidean distance”? The solution proposed by the project is opening pedestrian passages through the blocks connecting the streets that border them, which additionally contribute to reduce motorized trips and also generate a new tourist-architectural interest of discovering the back of the buildings.
Learning transferred to other parties
The entire project has the potential to be replicated in any city in the world, with regular or quasi-regular urban fabric that allows the opening of passages through the interior of the blocks. It should also be cities where walkability difficulties are recognized, especially with extreme age groups populations, and with intense motorized transport. It also applies to large and/or compact cities. In any case, the main beneficiaries are always the citizens.
The methodological, procedural and technical aspects used can also be transferred to other parts of the world, although specific adaptations may be necessary.
The simplicity of the idea and the wide range of improvements it provides are factors that enhance the project's high transferability and replicability, making it attractive to all stakeholders. Also in cities with an urgent need for revitalization and humanization (e.g. cities in conflict areas), this simple idea of opening passages can be implemented allowing for the countless benefits mentioned before (health, environmental, social, economic, etc.).
The methodological, procedural and technical aspects used can also be transferred to other parts of the world, although specific adaptations may be necessary.
The simplicity of the idea and the wide range of improvements it provides are factors that enhance the project's high transferability and replicability, making it attractive to all stakeholders. Also in cities with an urgent need for revitalization and humanization (e.g. cities in conflict areas), this simple idea of opening passages can be implemented allowing for the countless benefits mentioned before (health, environmental, social, economic, etc.).
Keywords
Walkability
Urban Connectivity and Permeability
Sustainable Cities and Communities
Opening Passages
Vulnerable Population


