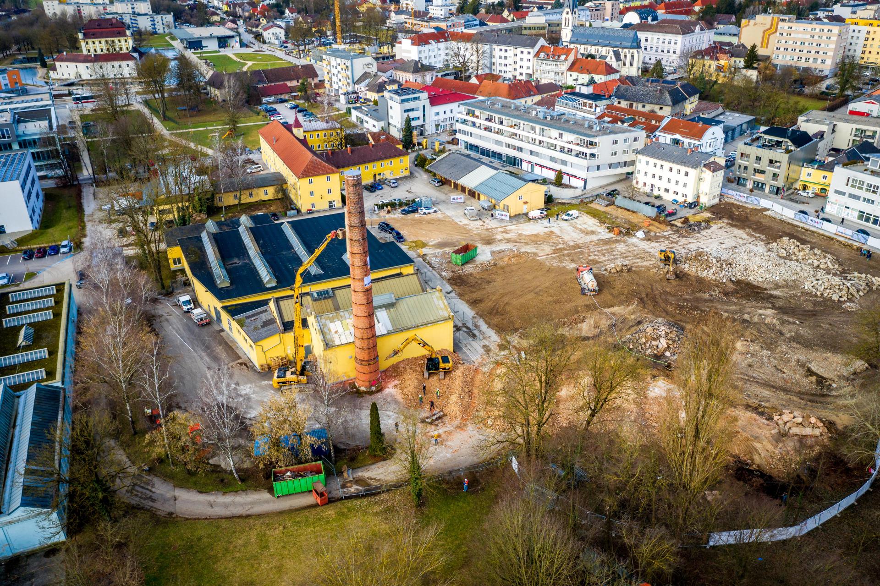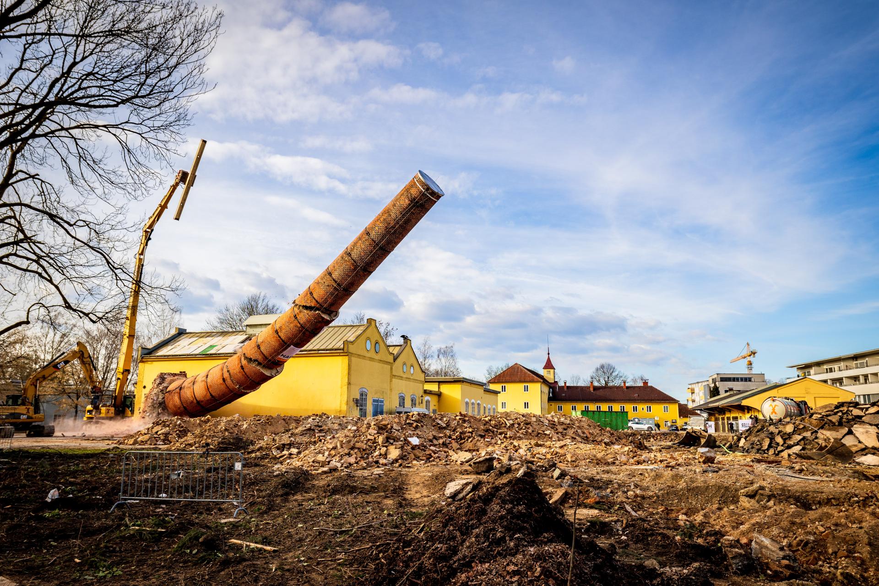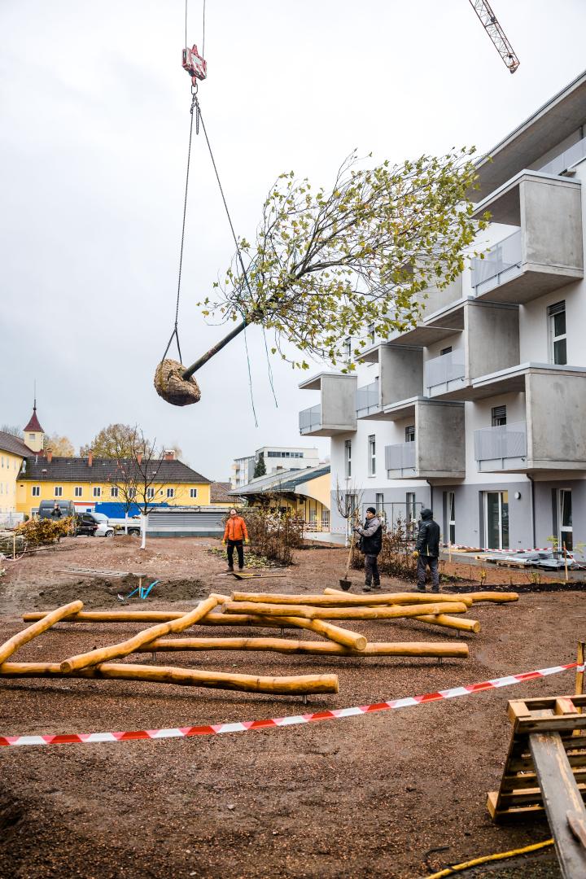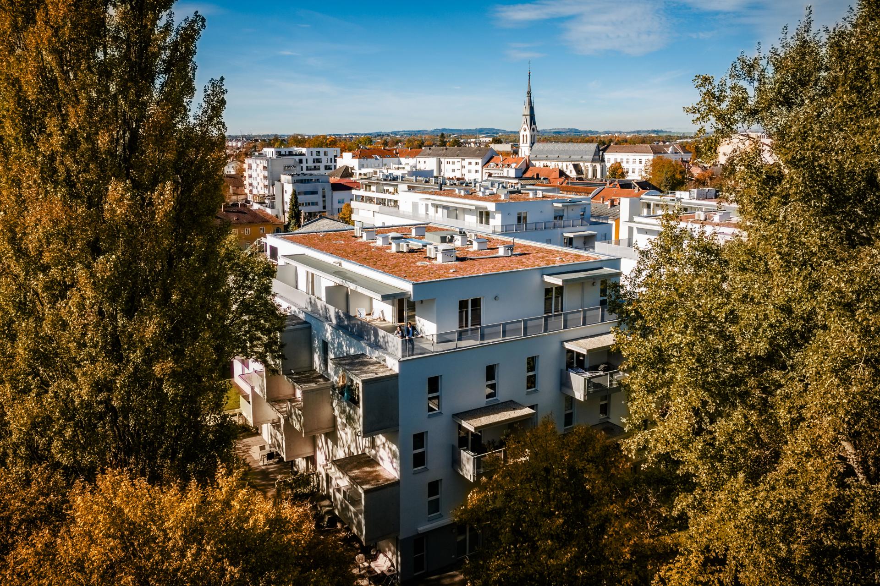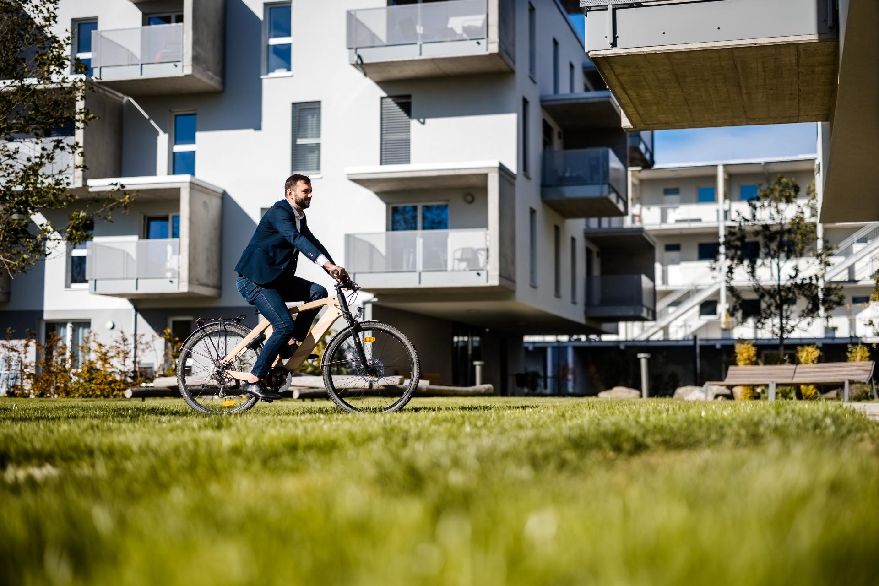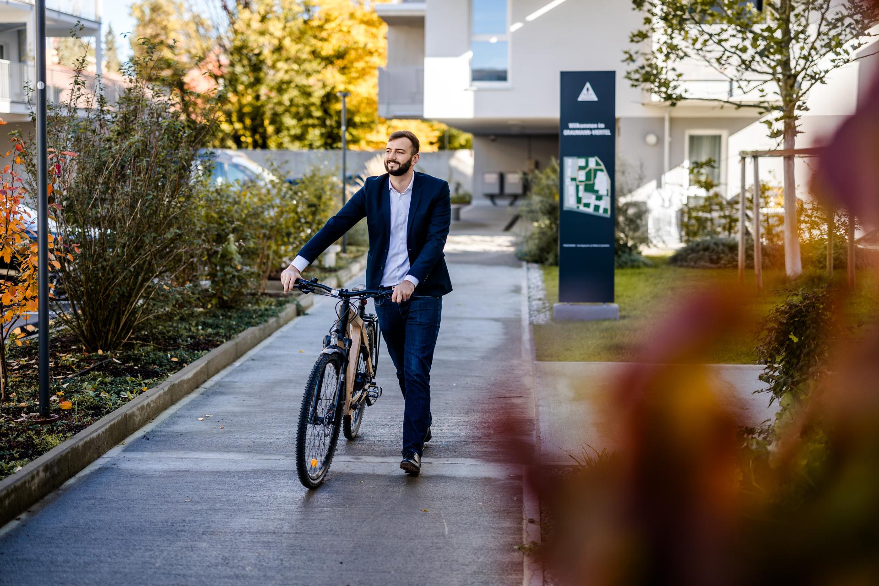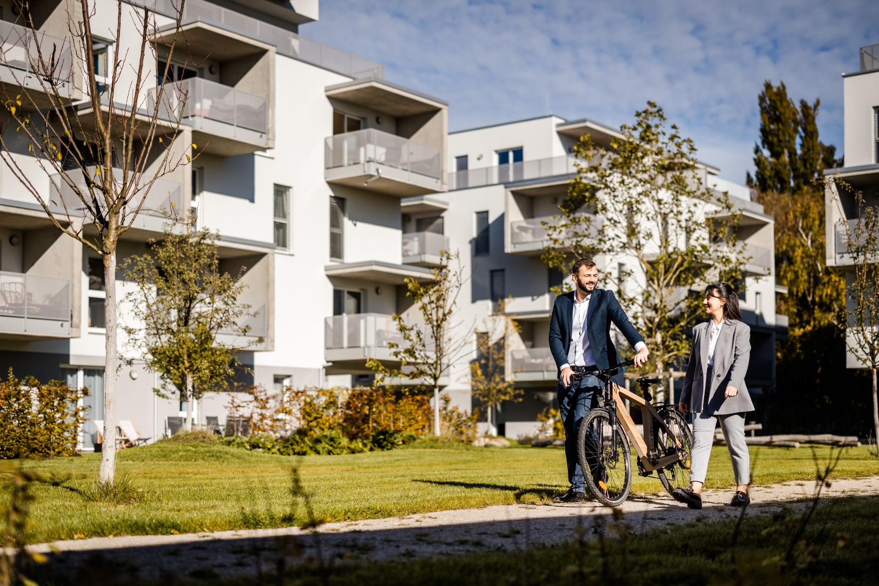Graumann-Viertel
Basic information
Project Title
Graumann-Viertel
Full project title
Inner City Development Graumann-Viertel Traun, Upper Austria, Austria
Category
Regaining a sense of belonging
Project Description
On the old industrial site of the Graumann textile company directly in the centre of Traun, a secondary town with approx. 25,000 inhabitants in Upper Austria, the Graumann-Viertel was developed as a new urban neighbourhood based on a multi-use approach. The development focused on "happy residents and neighbours" (under the assumption that happy people are good for society and the environment as well) as well as reviving the (extinct) city centre, pioneering innovations and real sustainability.
Geographical Scope
Local
Project Region
Traun, Upper Austria, Austria
Urban or rural issues
It addresses urban-rural linkages
Physical or other transformations
It refers to a physical transformation of the built environment (hard investment)
EU Programme or fund
No
Description of the project
Summary
The basic considerations in the development of the Graumann-Viertel were aimed at how to reverse the trend of urban sprawl and high land consumption in the surrounding area to achieve a positive pull into the city centre and how to revive the city centre, which had been emptied by the shopping centres in the surrounding area.
Around 20,000 m2 were unsealed on the Graumann-Viertel site (the building masses correspond to around 40,000 m2 of unsealed ground on the outskirts of the city), and the centre is now a car-free green space.
The Graumann-Viertel, whose car-free park is open to the public, offers 300 people a place to live and 150 people a place to work, thus revitalising the city centre.
Completion was March 2023: 90 high-quality flats and the "Graumann Lofts", an open-use building (2000 m2), adaptable for a wide range of needs, following the basic ideas of the Bauhaus concept.
The lofts are a low-cost offer, offering affordable working spaces. Tenants range from the self-employed and creative professionals to coworking with childcare for mothers/fathers returning to work.
Sustainability was a constant in the project. Realising honest "sustainability" was visionary in 2015; the term was mainly used in marketing at the time. Social sustainability and other timelessly meaningful aspects were also incorporated into the project development.
The project objectives were defined on this basis: To develop an attractive location worth living in that creates the best conditions for satisfied people, for "a good life".
At the same time, the identification for and with the city of Traun should also create positive impulses beyond the location / project and thus trigger further positive developments in the city centre even after completion.
With its approach to the issues of urban sprawl, land consumption, inner-city revitalisation and sustainability, the overall project is a game changer for Upper Austria in its implementation.
Around 20,000 m2 were unsealed on the Graumann-Viertel site (the building masses correspond to around 40,000 m2 of unsealed ground on the outskirts of the city), and the centre is now a car-free green space.
The Graumann-Viertel, whose car-free park is open to the public, offers 300 people a place to live and 150 people a place to work, thus revitalising the city centre.
Completion was March 2023: 90 high-quality flats and the "Graumann Lofts", an open-use building (2000 m2), adaptable for a wide range of needs, following the basic ideas of the Bauhaus concept.
The lofts are a low-cost offer, offering affordable working spaces. Tenants range from the self-employed and creative professionals to coworking with childcare for mothers/fathers returning to work.
Sustainability was a constant in the project. Realising honest "sustainability" was visionary in 2015; the term was mainly used in marketing at the time. Social sustainability and other timelessly meaningful aspects were also incorporated into the project development.
The project objectives were defined on this basis: To develop an attractive location worth living in that creates the best conditions for satisfied people, for "a good life".
At the same time, the identification for and with the city of Traun should also create positive impulses beyond the location / project and thus trigger further positive developments in the city centre even after completion.
With its approach to the issues of urban sprawl, land consumption, inner-city revitalisation and sustainability, the overall project is a game changer for Upper Austria in its implementation.
Key objectives for sustainability
The Graumann-Viertel provides a high level of sustainability on terms of technical sustainability as well as social sustainability.
In everyday life, social sustainability means contact and exchange with neighbours but also with the city citizens, working together at the Graumann-Lofts (incl. community management) and interaction with local suppliers located directly in and around the neighbourhood.
In addition to these important social sustainability aspects, many other measures were implemented on the site, ranging from the construction to the operation of the Graumann neighbourhood:
• Breaking up the sealing, decontamination and use of the existing urban infrastructure / city centre location (in comparison: the building masses on an area of 20,000 m2 in the Graumann district correspond to around 40,000 m2 of ground on the outskirts of the city that would have to be sealed)
• City centre densification
• Energy efficiency through
-> Compact and well-thought-out building masses
-> Reactivation of grey energy by deliberately retaining and renovating usable existing buildings
-> Low-energy buildings with district heating, Graumann-Lofts with thermal component activation and cooling by water-water-heat pump
-> Extensive green roofs
• Green space concept with many new plantings (park), two 25 m2 recesses from the garage serve as a soil body for large solitary trees
• Mobility concept to reduce the ecological footprint:
-> e-car and e-bike sharing
-> bicycle workshop and additional attractive bicycle parking spaces at the building entrances
-> parcel station
• Open-use urban infrastructure: "Graumann-Lofts" (2000 m2 of commercial and retail space), basic idea: "affordable working"
• In addition, some not yet measurable but sensible sustainability aspects are being realised in the project. For example, large deciduous trees in the south allow sunlight and heat to enter the flats in winter and provide shade in summer
In everyday life, social sustainability means contact and exchange with neighbours but also with the city citizens, working together at the Graumann-Lofts (incl. community management) and interaction with local suppliers located directly in and around the neighbourhood.
In addition to these important social sustainability aspects, many other measures were implemented on the site, ranging from the construction to the operation of the Graumann neighbourhood:
• Breaking up the sealing, decontamination and use of the existing urban infrastructure / city centre location (in comparison: the building masses on an area of 20,000 m2 in the Graumann district correspond to around 40,000 m2 of ground on the outskirts of the city that would have to be sealed)
• City centre densification
• Energy efficiency through
-> Compact and well-thought-out building masses
-> Reactivation of grey energy by deliberately retaining and renovating usable existing buildings
-> Low-energy buildings with district heating, Graumann-Lofts with thermal component activation and cooling by water-water-heat pump
-> Extensive green roofs
• Green space concept with many new plantings (park), two 25 m2 recesses from the garage serve as a soil body for large solitary trees
• Mobility concept to reduce the ecological footprint:
-> e-car and e-bike sharing
-> bicycle workshop and additional attractive bicycle parking spaces at the building entrances
-> parcel station
• Open-use urban infrastructure: "Graumann-Lofts" (2000 m2 of commercial and retail space), basic idea: "affordable working"
• In addition, some not yet measurable but sensible sustainability aspects are being realised in the project. For example, large deciduous trees in the south allow sunlight and heat to enter the flats in winter and provide shade in summer
Key objectives for aesthetics and quality
The basic ideas behind the project focused on how to reverse the trend of urban sprawl and high land consumption in the surrounding areas of the city to create a positive pull towards the city centre and break down barriers between the neighbourhood and its surroundings.
The Graumann-Viertel sees itself as an inclusive place that is open to the public and thus breaks down the barriers that often exist between the private living space and the public space. In the realisation of the project, the needs of the people who will use the Graumann-Viertel in the future - i.e. the people who will live, work or simply use the area - as well of the citizens of Traun were taken into account.
As a result, in addition to the creation of attractive living and working spaces, the aim was to integrate issues such as quality of stay, good regulation of privacy (despite high-quality densification), promotion of interaction and social contacts by means of well-designed meeting points, positive experiences when shopping, eating out, etc., as well as image and identification with the whole project.This is achieved above all by the large public and car free park in the centre of the project, which offers numerous recreational opportunities, is barrier-free and creates new, inner-city recreational qualities.
The Graumann-Viertel proves that investments in the future, honestly realised sustainability and a focus on human needs and social added value pay off.
The Graumann-Viertel sees itself as an inclusive place that is open to the public and thus breaks down the barriers that often exist between the private living space and the public space. In the realisation of the project, the needs of the people who will use the Graumann-Viertel in the future - i.e. the people who will live, work or simply use the area - as well of the citizens of Traun were taken into account.
As a result, in addition to the creation of attractive living and working spaces, the aim was to integrate issues such as quality of stay, good regulation of privacy (despite high-quality densification), promotion of interaction and social contacts by means of well-designed meeting points, positive experiences when shopping, eating out, etc., as well as image and identification with the whole project.This is achieved above all by the large public and car free park in the centre of the project, which offers numerous recreational opportunities, is barrier-free and creates new, inner-city recreational qualities.
The Graumann-Viertel proves that investments in the future, honestly realised sustainability and a focus on human needs and social added value pay off.
Key objectives for inclusion
Participation and inclusion are among the key success factors of the project, not only in its development but also in its daily use.
Already in the early planning phase, citizens as well as public authorities and other responsible persons in the city of Traun were involved in the project - also in order to include the actual and necessary local needs in the planning and implementation of further development.
For the Graumann-Viertel, inclusion therefore means interaction between the public and users - this relationship is reflected not only in the publicly accessible, car-free park, but also in the Graumann lofts, which make a significant contribution to the creation of new, affordable jobs within the Create a city and, among other things, enable people to return to work and, for example, offer appropriate childcare.
Strengthening the diversity of the local economy is crucial for future positive development in secondary cities that are suffering from labor migration to larger urban centers. The Graumann-Viertek makes a significant contribution here - not least because local providers in the immediate vicinity or directly in the project can attract additional and new target groups.
This makes the Graumann district much more than just a real estate development: the project is also a social, societal and cultural development project for the entire city.
Already in the early planning phase, citizens as well as public authorities and other responsible persons in the city of Traun were involved in the project - also in order to include the actual and necessary local needs in the planning and implementation of further development.
For the Graumann-Viertel, inclusion therefore means interaction between the public and users - this relationship is reflected not only in the publicly accessible, car-free park, but also in the Graumann lofts, which make a significant contribution to the creation of new, affordable jobs within the Create a city and, among other things, enable people to return to work and, for example, offer appropriate childcare.
Strengthening the diversity of the local economy is crucial for future positive development in secondary cities that are suffering from labor migration to larger urban centers. The Graumann-Viertek makes a significant contribution here - not least because local providers in the immediate vicinity or directly in the project can attract additional and new target groups.
This makes the Graumann district much more than just a real estate development: the project is also a social, societal and cultural development project for the entire city.
Results in relation to category
The redesign of the former industrial area (but also the surrounding area) with the creation of new living space and work spaces not only creates a revitalization of the city center, but also new places of communication and coexistence.
The (managed) community created in the lofts with its local businesses offers new services that are accepted by the population and at the same time ensure exchange and stimulation. The numerous events held by the Loft Community have a regional impact far beyond the center.
High-quality densification, as implemented in the Graumann district, and the offer of numerous services in the district as well as in the surrounding area ensure a significant reduction in private car traffic (keyword: reduced mobility) and thus also have a significant influence on the achievement of climate goals.
The (managed) community created in the lofts with its local businesses offers new services that are accepted by the population and at the same time ensure exchange and stimulation. The numerous events held by the Loft Community have a regional impact far beyond the center.
High-quality densification, as implemented in the Graumann district, and the offer of numerous services in the district as well as in the surrounding area ensure a significant reduction in private car traffic (keyword: reduced mobility) and thus also have a significant influence on the achievement of climate goals.
How Citizens benefit
In the participatory process, many stakeholders and subgroups took up a wide range of topics and questions, worked on them and used them as a basis for the project: The Graumann-Viertel district understands sustainability is not only in a technical and ecological dimension, but also as a cultural, sociological and economic responsibility towards future generations in its quality of experience for residents, visitors and the entire district as well as the city of Traun.
Addressing the actual needs not only of future users, but also those of the local population, creates sustainable identification and positive impulses that will last far into the future. The insights gained in various workshops and events (which also took place directly on site at the former factory premises) fed back into the project and provided important conclusions for the design.
Addressing the actual needs not only of future users, but also those of the local population, creates sustainable identification and positive impulses that will last far into the future. The insights gained in various workshops and events (which also took place directly on site at the former factory premises) fed back into the project and provided important conclusions for the design.
Physical or other transformations
It refers to a physical transformation of the built environment (hard investment)
Innovative character
New construction projects and urban development projects are often built on the outskirts of the city on greenfield sites, especially in secondary cities. This leads to high land consumption (and corresponding soil sealing), increasing infrastructure costs for the municipality and, finally, more private transport.
The Graumann-Viertel clearly shows that inner-city densification is not only sensible, but above all feasible. This also considers numerous social, technical and ecological components that influence and complement each other and contribute to sustainable positive development.
The Graumann-Viertel clearly shows that inner-city densification is not only sensible, but above all feasible. This also considers numerous social, technical and ecological components that influence and complement each other and contribute to sustainable positive development.
Disciplines/knowledge reflected
How can you breathe new life into a city whose centre is characterized by a former industrial property and at the same time respond to the needs of the people living there?
This question shaped the project and significantly influenced the vision of the project. The interaction with consultants from the fields of urban planning and architecture, community experts for building the community in the Graumann Lofts, but also communication experts helped to develop a common story for the district, a narrative that consistently goes beyond just telling but is also implemented in the daily life of the project.
In working groups and workshops, held in different compositions, the main features that will shape the project were developed, incorporating the insights gained from feedback from the public discussions into the discussions.
This question shaped the project and significantly influenced the vision of the project. The interaction with consultants from the fields of urban planning and architecture, community experts for building the community in the Graumann Lofts, but also communication experts helped to develop a common story for the district, a narrative that consistently goes beyond just telling but is also implemented in the daily life of the project.
In working groups and workshops, held in different compositions, the main features that will shape the project were developed, incorporating the insights gained from feedback from the public discussions into the discussions.
Methodology used
Since the overall project broke new ground in terms of its scope and vision (and was considered unfeasible for many stakeholders), it began with deconstruction into many partial aspects and topics that were viewed from different perspectives.
Only with the definition and processing of the essential aspects - core areas included urban development, architecture, mobility, coexistence, communication, community, public - did a picture emerge.
These individual elements were put together again individually in numerous processes - this is how the common, big picture for the Graumann-Viertel was created.
Only with the definition and processing of the essential aspects - core areas included urban development, architecture, mobility, coexistence, communication, community, public - did a picture emerge.
These individual elements were put together again individually in numerous processes - this is how the common, big picture for the Graumann-Viertel was created.
How stakeholders are engaged
Numerous stakeholders were involved in the project, whose thoughts, ideas and visions, but also very technically and bureaucratically orientated approaches were decisive for the implementation.
These stakeholders included local government administration, financial partners, institutional stakeholders, regional transport and mobility partnerships, the built environment sector and local private businesses as well as a selection of the most diverse target groups from the local population.
These stakeholders included local government administration, financial partners, institutional stakeholders, regional transport and mobility partnerships, the built environment sector and local private businesses as well as a selection of the most diverse target groups from the local population.
Global challenges
Urban sprawl, the resulting high land consumption in combination with soil sealing, is - in combination with migration from regions - a massive problem. These issues can only be addressed if communities are supported and town centers or even entire towns are revitalized.
Sensible and high-quality densification, the use of brownfields or old buildings, taking into account local needs, are essential to ensure that inner cities do not die out, that local and regional businesses are supported and that quality living space is created for the population.
Sensible and high-quality densification, the use of brownfields or old buildings, taking into account local needs, are essential to ensure that inner cities do not die out, that local and regional businesses are supported and that quality living space is created for the population.
Learning transferred to other parties
The implementation of the Graumann Quarter proves that projects should not be viewed purely from an investor perspective. Essential emotional factors play a major role, especially in secondary cities, which often suffer from socio-cultural and infrastructural problems.
Facing these problems, analyzing them and, above all, deconstructing them is a methodology that can also be applied to other projects.
Through its approach and implementation, the development of the Graumann-Viertel offers a blueprint for the sustainable development of inner-city districts, which benefit from the resulting advantages of densification, mobility avoidance, unsealing of soil (or use of brownfield land), strengthening of the local economy and the benefits of social interaction.
Based on the implementation of the Graumann-Viertel and the learnings from the project, further projects are currently being planned. In particular, the Graumann Lofts with the possibility of creating cost-effective workspaces are currently being planned in other secondary cities in Austria.
Facing these problems, analyzing them and, above all, deconstructing them is a methodology that can also be applied to other projects.
Through its approach and implementation, the development of the Graumann-Viertel offers a blueprint for the sustainable development of inner-city districts, which benefit from the resulting advantages of densification, mobility avoidance, unsealing of soil (or use of brownfield land), strengthening of the local economy and the benefits of social interaction.
Based on the implementation of the Graumann-Viertel and the learnings from the project, further projects are currently being planned. In particular, the Graumann Lofts with the possibility of creating cost-effective workspaces are currently being planned in other secondary cities in Austria.
Keywords
Sustainability
Anti-Sprawl
Unsealing
Wellbeing
Transformation

