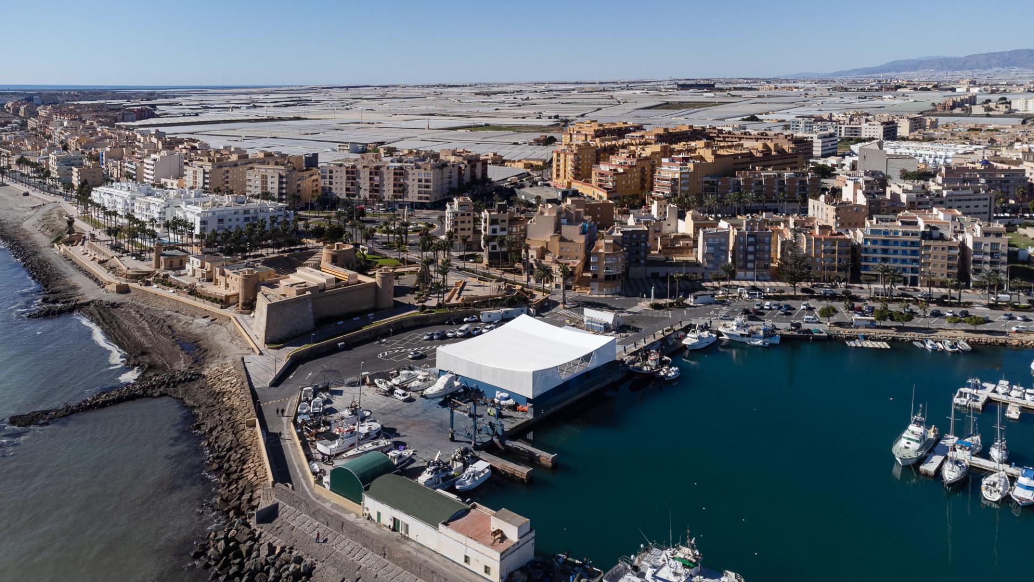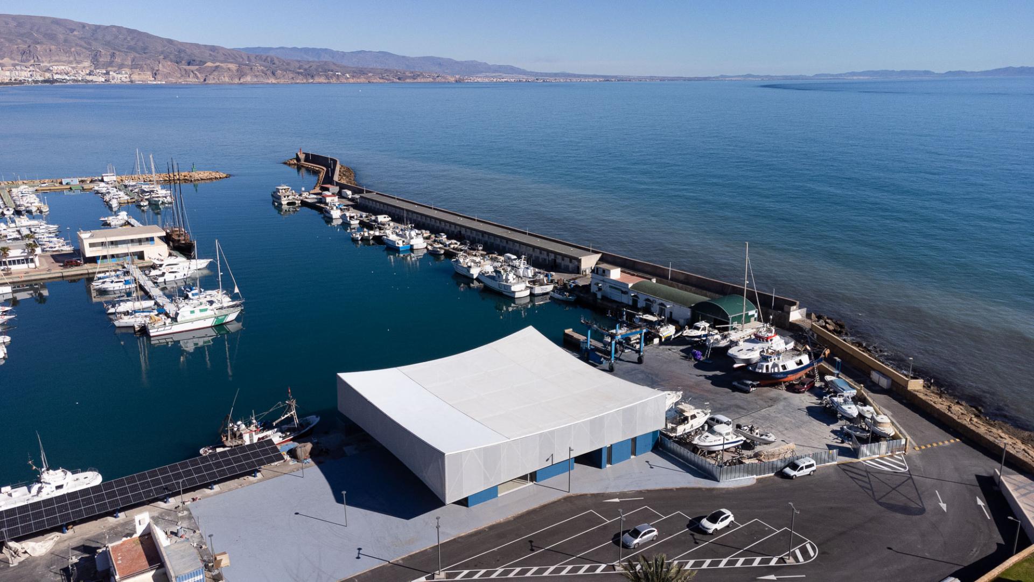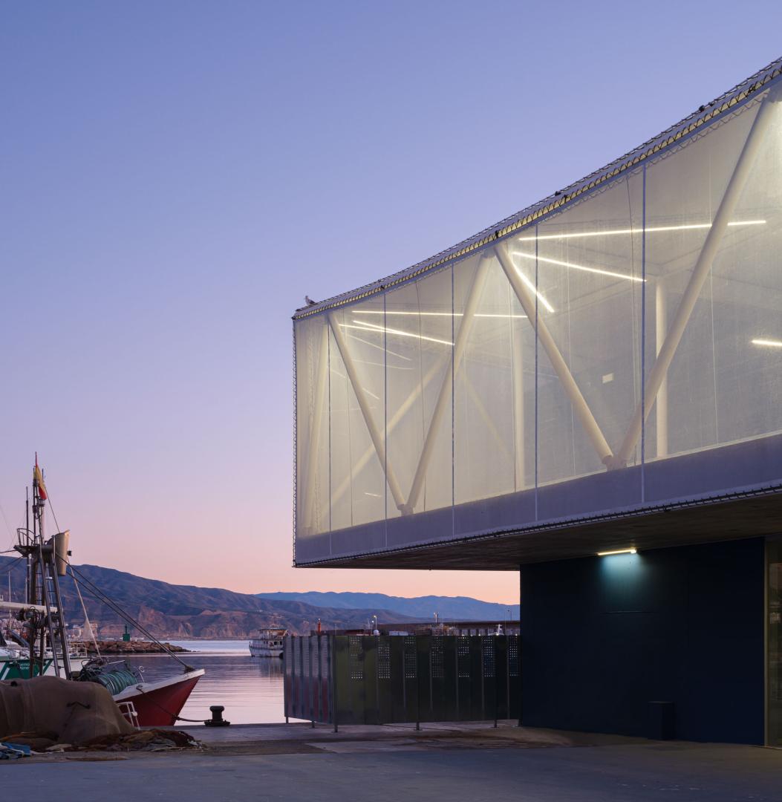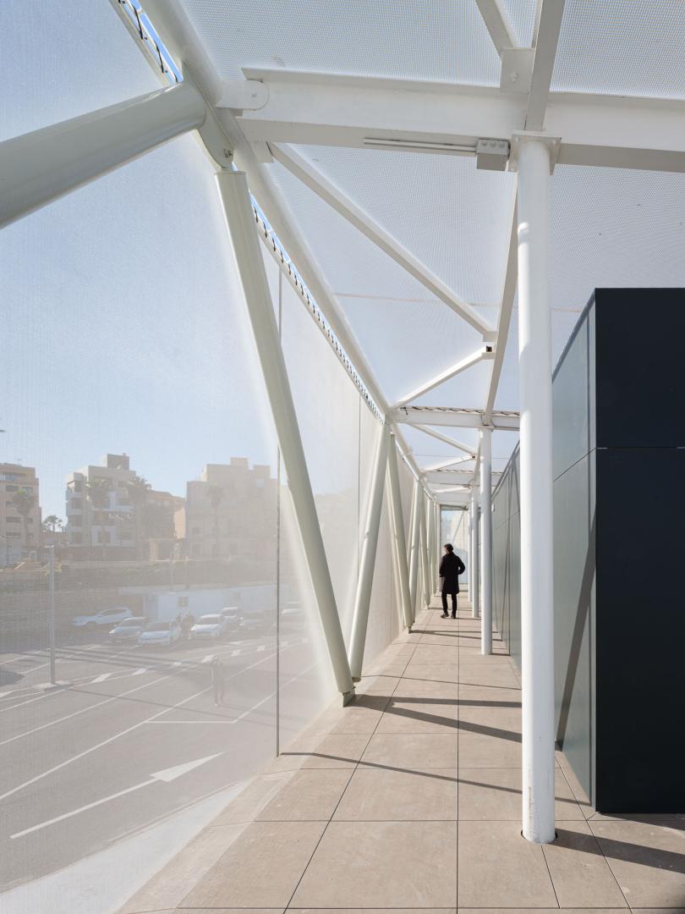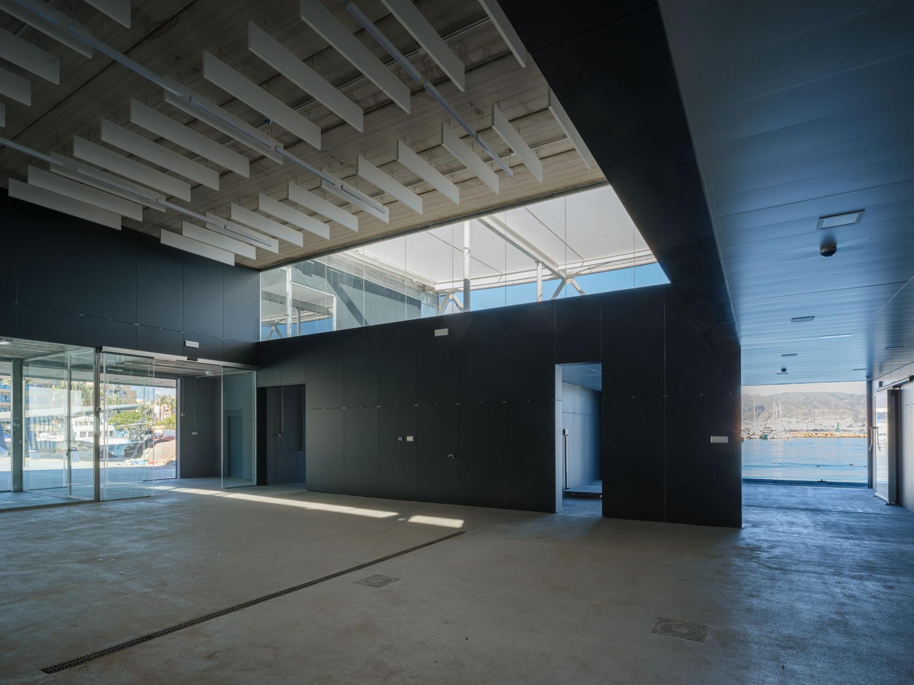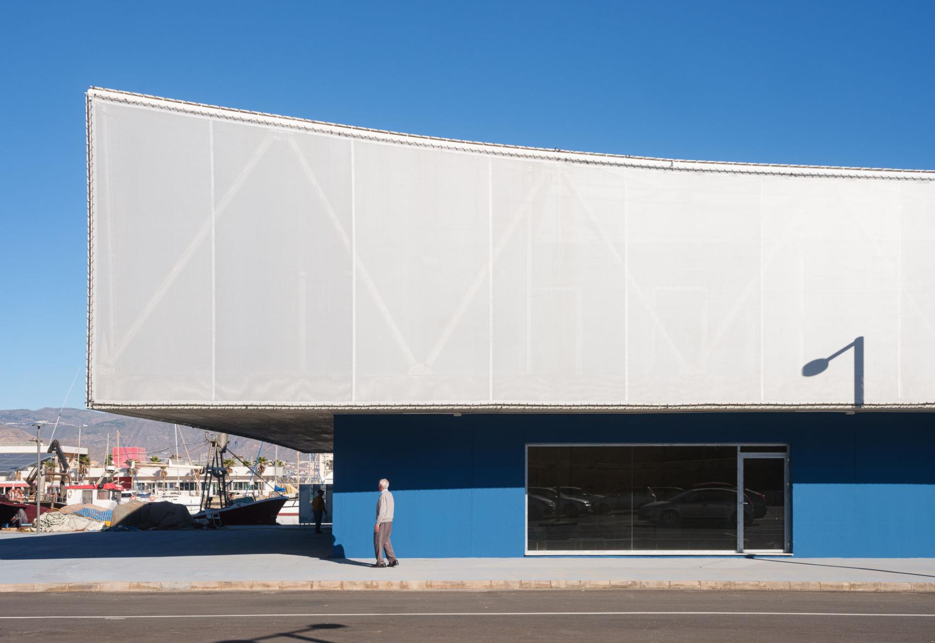FISH MARKET AND SOUTH AREA REMODELING
Basic information
Project Title
FISH MARKET AND SOUTH AREA REMODELING
Full project title
FISH MARKET AND SOUTH AREA REMODELING AT ROQUETAS DE MAR PORT (ALMERIA)
Category
Regaining a sense of belonging
Project Description
The greenhouses of western Almeria extend to almost touch the sea in the Port of Roquetas. To the east, Cabo de Gata serves as a backdrop to a rich landscape of boats that reminds us of the importance of the sea in the history of this land. This project aims to mediate between both worlds, greenhouses and boats.
Geographical Scope
Regional
Project Region
ANDALUCIA, Spain
Urban or rural issues
Mainly urban
Physical or other transformations
It refers to a physical transformation of the built environment (hard investment)
EU Programme or fund
Yes
Which funds
Other
Other Funds
FEDER<br />
FEMP
Description of the project
Summary
The greenhouses of western Almeria extend to almost touch the sea in the Port of Roquetas. To the east, Cabo de Gata serves as a backdrop to a rich landscape of boats that reminds us of the importance of the sea in the history of this land. This project aims to mediate between both worlds, greenhouses and boats.
One of the goals of the project is to improve the Port-City relationship and for this the first decision is to free the area of old buildings to create new synergies with the city, grouping different uses in a single volume: fish market, restaurant, commercial premises and facilities rooms. The character and position of the building - dominating the Port from its southern end - is conditioned by its relationship with the Santa Ana Castle, which marks the location and height of the building according to the visual relationships between it and the landscape.
For the city, the new building aims to be a tribute to the world of the sea in the soft curves, tension and texture of its envelope: sails, nets, ropes,... provide silhouettes, colors and even materials for the building. Its image aims to be attractive, singling it out without falling into the shout. It is about leaving anonymity to enhance a new role, that of tourist attraction, which is highly complementary to the main activity of the building and its role in the city.
One of the goals of the project is to improve the Port-City relationship and for this the first decision is to free the area of old buildings to create new synergies with the city, grouping different uses in a single volume: fish market, restaurant, commercial premises and facilities rooms. The character and position of the building - dominating the Port from its southern end - is conditioned by its relationship with the Santa Ana Castle, which marks the location and height of the building according to the visual relationships between it and the landscape.
For the city, the new building aims to be a tribute to the world of the sea in the soft curves, tension and texture of its envelope: sails, nets, ropes,... provide silhouettes, colors and even materials for the building. Its image aims to be attractive, singling it out without falling into the shout. It is about leaving anonymity to enhance a new role, that of tourist attraction, which is highly complementary to the main activity of the building and its role in the city.
Key objectives for sustainability
Undoubtedly, the large greenhouse-like roof, which is curved and taut like a ship's sail, condenses the intervention's strategies of sustainability. The large cantilever of post-tensioned concrete marks the building's relationship with the city and the promenade along the harbour, while protecting the main entrance from the western sun.
Thus, in the west zone, the roof is made of full white PVC, while the vertical enclosures are composed of a double layer: grey micro-perforated PVC on the outside, a ventilated air chamber and an inner sheet of transparent EFTE. Thanks to the thermal gains obtained by the structure and colours of these skins, the entire interior space, intended for the restaurant's table area and circulation, only needs to be mechanically tempered thanks to the mild Almeria climate, with little annual temperature variation and many hours of sunshine per year. The small volumes - with their own light forging - that house the communication nucleus, toilets, storerooms and attic of the commercial premises do not require air-conditioning, except for the offices and the veterinary surgeon's office.
The rest of the upper floor is covered with white perforated PVC sheeting, which filters the light and allows ventilation, making this space destined for the restaurant terrace a very pleasant place that enjoys the privilege of the views of the Port and the Sierra de Gádor mountains as a backdrop, protected from the sun and cooled by the cross ventilation and the freshness of the air that rises from the sheet of water and penetrates the terrace. The terrace itself collects all the rainwater that passes through the perforations in the sheet. Grey micro-perforated PVC is used for the rest of the façades.
All the textiles are attached to the curved metal structure of the roof by means of the same ropes, ropes and braids used in the nautical world, which is so close to the building.
Thus, in the west zone, the roof is made of full white PVC, while the vertical enclosures are composed of a double layer: grey micro-perforated PVC on the outside, a ventilated air chamber and an inner sheet of transparent EFTE. Thanks to the thermal gains obtained by the structure and colours of these skins, the entire interior space, intended for the restaurant's table area and circulation, only needs to be mechanically tempered thanks to the mild Almeria climate, with little annual temperature variation and many hours of sunshine per year. The small volumes - with their own light forging - that house the communication nucleus, toilets, storerooms and attic of the commercial premises do not require air-conditioning, except for the offices and the veterinary surgeon's office.
The rest of the upper floor is covered with white perforated PVC sheeting, which filters the light and allows ventilation, making this space destined for the restaurant terrace a very pleasant place that enjoys the privilege of the views of the Port and the Sierra de Gádor mountains as a backdrop, protected from the sun and cooled by the cross ventilation and the freshness of the air that rises from the sheet of water and penetrates the terrace. The terrace itself collects all the rainwater that passes through the perforations in the sheet. Grey micro-perforated PVC is used for the rest of the façades.
All the textiles are attached to the curved metal structure of the roof by means of the same ropes, ropes and braids used in the nautical world, which is so close to the building.
Key objectives for aesthetics and quality
For professionals, the fish market is a process, it must be a perfect, modern and functional machine. That is why the first floor is a direct reflection of the work cycle and functional flows, from the arrival of the fish at the dock to its departure on the trucks. The auction room, like a courtyard, is the heart of the building, a double-height space, illuminated on its upper perimeter, around which the rest of the processes circulate.
For the visitor, the daily processes become a spectacle. This means that there is a special interest in highlighting products and craft systems such as the unique swordfish quartering, for which the building aims to be very open and receptive to outside gazes but at the same time controlled in its circulations.
For the visitor, the daily processes become a spectacle. This means that there is a special interest in highlighting products and craft systems such as the unique swordfish quartering, for which the building aims to be very open and receptive to outside gazes but at the same time controlled in its circulations.
Key objectives for inclusion
Its open condition to the city starts in a large covered porch to the west, in which a glass exposes the fish market and allows to contemplate from the outside the claim of the auction courtyard. The second floor is a unitary space like a greenhouse under whose textile envelope unfolds an interior landscape of small volumes that enclose restricted uses: kitchen, offices, toilets, facilities, warehouses... The visitor circulates between them to contemplate the work of auctions and handling, as well as to access the cafeteria and its privileged terrace.
Results in relation to category
Awards:
- Accésit Architecture and Society 2023 Awards. COA Seville. Category National/ International.
- Selected Architecture 2022 Awards CSCAE. Category Edification. 2023
- 1º Award ARCO 2019-2022. Category Equipment. COA Almería. 2023
- Finalist BIGMAT 2023 International Architecture Award 2023
- Finalist Archello Awards 2023. Category: Markets
Publications:
- Digital magazine Metalocus (09/02/23): https://www.metalocus.es/es/noticias/homenaje-al-puerto-lonja-de-pescado-y-ordenacion-zona-sur-del-puerto-de-roquetas-de-mar-por-estudio-acta
- Digital magazine Archdaily (13/02/23): https://www.archdaily.cl/cl/996312/terminal-pesquero-lonja-de-pescado-estudio-acta?utm_source=offices&utm_medium=email&utm_campaign=just-published
- Digital magazine Archello (2402/23): https://archello.com/project/fish-market-and-south-area-remodeling
- Magazine IW Nº 150 (Taiwan) May 2023
- Magazine Neutra Nº18. COA Seville. April 2023
- Designverse (China) (05/05/2023): https://www.designverse.com.cn/content/home/article/fishery-terminal-at-roquetas-de-mar-port-estudio-acta-en
- BIGMAT 2023 International Architecture Award 2023 Catalogue
- Accésit Architecture and Society 2023 Awards. COA Seville. Category National/ International.
- Selected Architecture 2022 Awards CSCAE. Category Edification. 2023
- 1º Award ARCO 2019-2022. Category Equipment. COA Almería. 2023
- Finalist BIGMAT 2023 International Architecture Award 2023
- Finalist Archello Awards 2023. Category: Markets
Publications:
- Digital magazine Metalocus (09/02/23): https://www.metalocus.es/es/noticias/homenaje-al-puerto-lonja-de-pescado-y-ordenacion-zona-sur-del-puerto-de-roquetas-de-mar-por-estudio-acta
- Digital magazine Archdaily (13/02/23): https://www.archdaily.cl/cl/996312/terminal-pesquero-lonja-de-pescado-estudio-acta?utm_source=offices&utm_medium=email&utm_campaign=just-published
- Digital magazine Archello (2402/23): https://archello.com/project/fish-market-and-south-area-remodeling
- Magazine IW Nº 150 (Taiwan) May 2023
- Magazine Neutra Nº18. COA Seville. April 2023
- Designverse (China) (05/05/2023): https://www.designverse.com.cn/content/home/article/fishery-terminal-at-roquetas-de-mar-port-estudio-acta-en
- BIGMAT 2023 International Architecture Award 2023 Catalogue
How Citizens benefit
Citizens have been involved in the project through their political representatives in the city council and in the autonomous administration. Several meetings have been held with the affected groups during the drafting process of the project.
Physical or other transformations
It refers to a physical transformation of the built environment (hard investment)
Innovative character
At the constructive level, the building presents a triple ascending reading: the ground floor is made of reinforced concrete, very tectonic, industrial and robust. On the post-tensioned slab that covers it, rests the graceful and light upper floor, with metal structure boxes and light slabs. The whole is topped by the curved metal structure that supports the textile envelope - micro-perforated, perforated or filled - that covers the facades and roof.
Disciplines/knowledge reflected
The project process involved architects, structural engineers, industrial installation engineers, textile envelope consultants and suppliers of industrial refrigeration equipment. All of them have contributed the best of their respective disciplines and the team of architects who have led the process have drawn on their knowledge to be applied to the final result.
Methodology used
We face each project as a new and wonderful opportunity to exercise a profession that we are passionate about; that every year finds more and more difficulties for its development, at least from a small and artisan point of view as we understand it. There should be no small commission, everyone can come up with something special, especially if we put our minds to it. Over the years, we have come to rely almost exclusively on projects won in public tenders and, therefore, the first decision to be made is to choose wisely the tenders to which we turn, to decide directly where we want to work.
It will be increasingly difficult to build exnovo. In most cases, we will have to repair, recycle, rehabilitate, reform and, in short, work on what has already been built. And this forces us to be very attentive to the cultural and artistic values of our society, the climate and the territory where we work, fundamentally Lower Andalusia and the Gulf of Cadiz. We must be aware of the wound that the passage of time has left in this sustainable and millenary territory and, at the same time, recognise that time travels with us, that we are condemned to be contemporary, as Jorge Luis Borges said. It is therefore a question of working at the SPACE-TIME crossroads. We cannot do the same Architecture in Seville as we did in Warsaw, but neither can we act in Seville in the 21st century as our 19th century ancestors did.
It will be increasingly difficult to build exnovo. In most cases, we will have to repair, recycle, rehabilitate, reform and, in short, work on what has already been built. And this forces us to be very attentive to the cultural and artistic values of our society, the climate and the territory where we work, fundamentally Lower Andalusia and the Gulf of Cadiz. We must be aware of the wound that the passage of time has left in this sustainable and millenary territory and, at the same time, recognise that time travels with us, that we are condemned to be contemporary, as Jorge Luis Borges said. It is therefore a question of working at the SPACE-TIME crossroads. We cannot do the same Architecture in Seville as we did in Warsaw, but neither can we act in Seville in the 21st century as our 19th century ancestors did.
How stakeholders are engaged
Citizens have been involved in the project through their political representatives in the city council and in the autonomous administration. Several meetings have been held with the affected groups during the drafting process of the project.
Global challenges
And of course, despite being attentive to new technologies, challenges and materials, we must not neglect the basic values of architecture and urban planning: habitability, sustainability and the spatial quality of architecture, the urban environment and the landscape, understood globally as that which surrounds us, whether it be urban, peripheral, rural or protected.
Learning transferred to other parties
We like to give the client a hare for a cat, that our architecture is propositive, to see something where others would limit themselves to fulfilling a mere functional programme. We want it to be appropriate to the dizzyingly changing times we live in. That it should be increasingly flexible and capable of accommodating a wide range of uses under the same container over the years. We do not want our work to be the one that closes the history of a building, but we are firmly convinced that we are only a stone on a much longer road, which will surpass us and in which others will have to write new stories about what has already been written.
Keywords
CULTURE
LOCAL TRADITIONS
HERITAGE
STYLE OF LIFE
BELONGING

