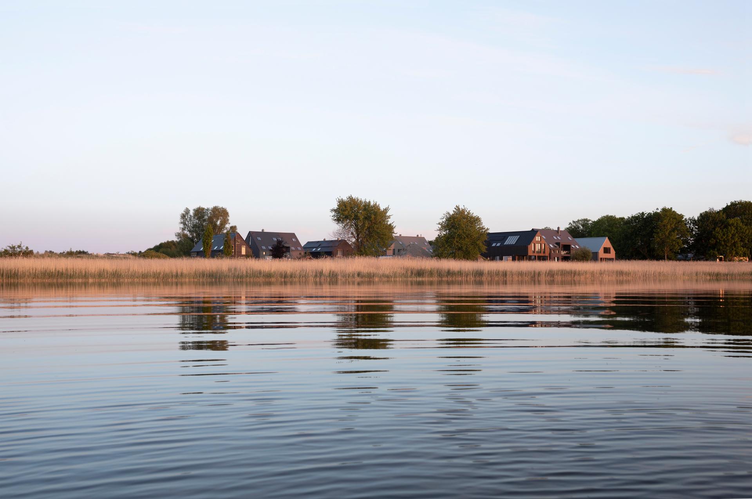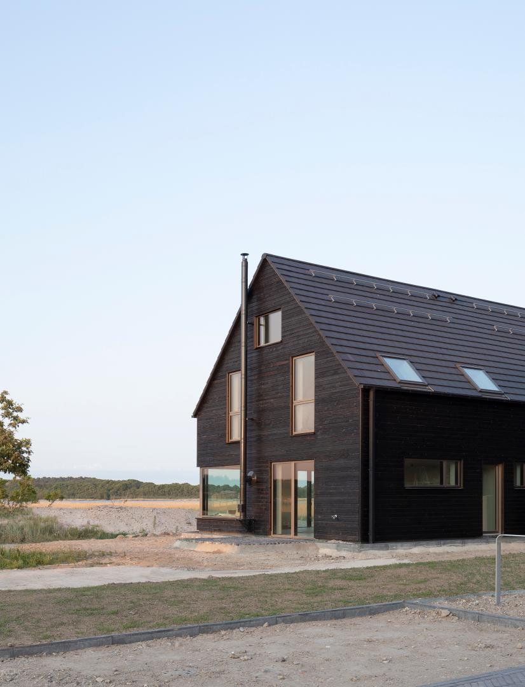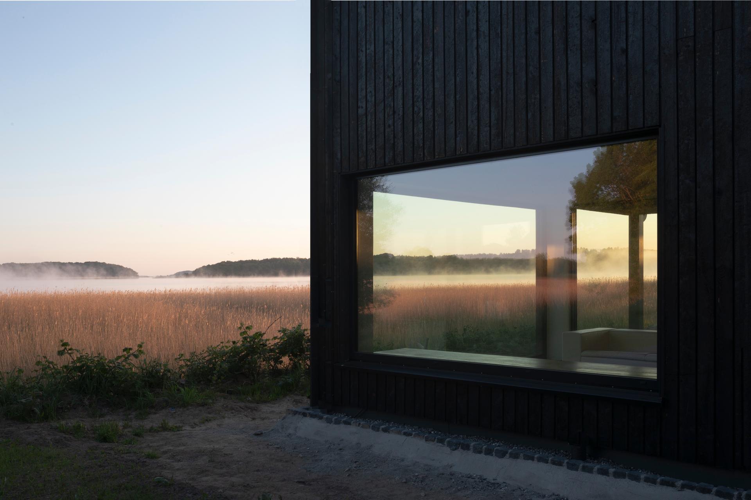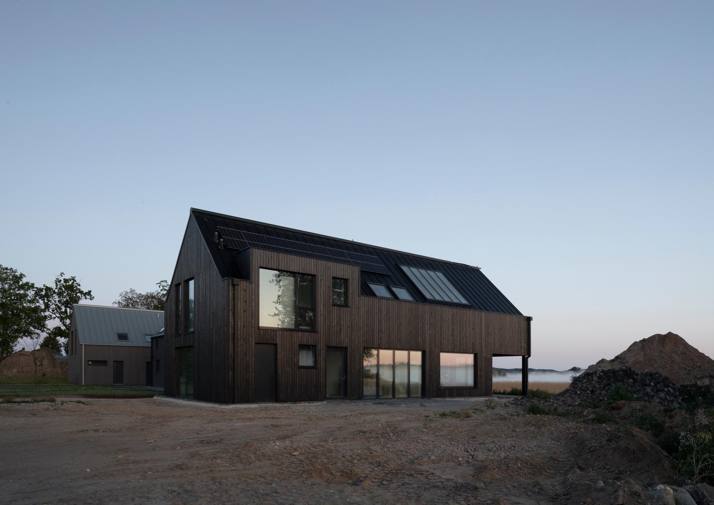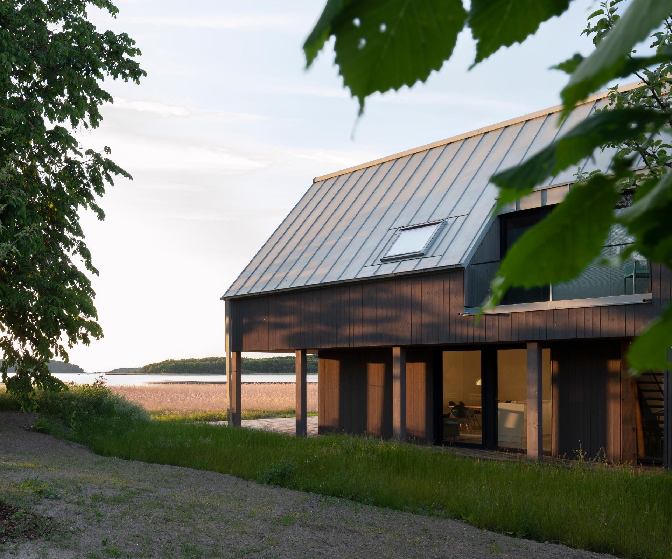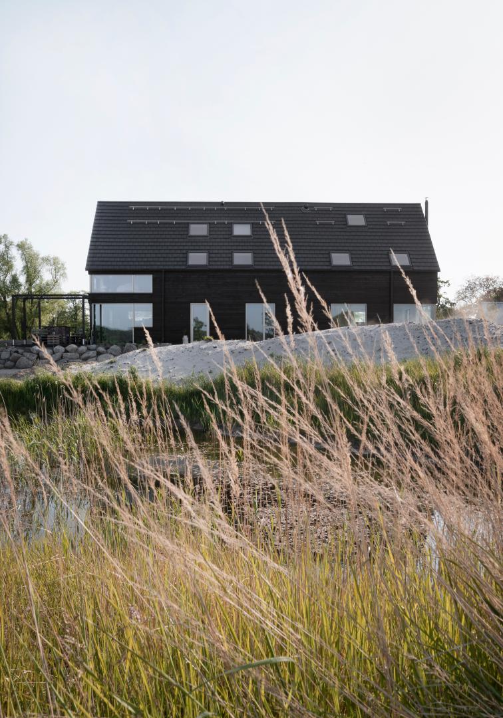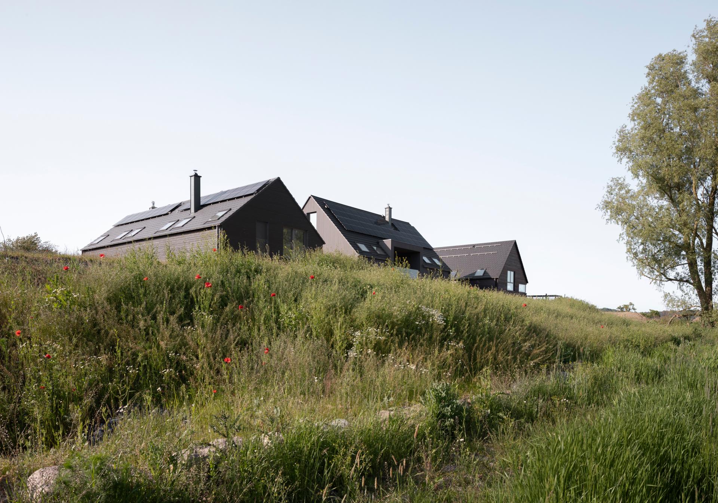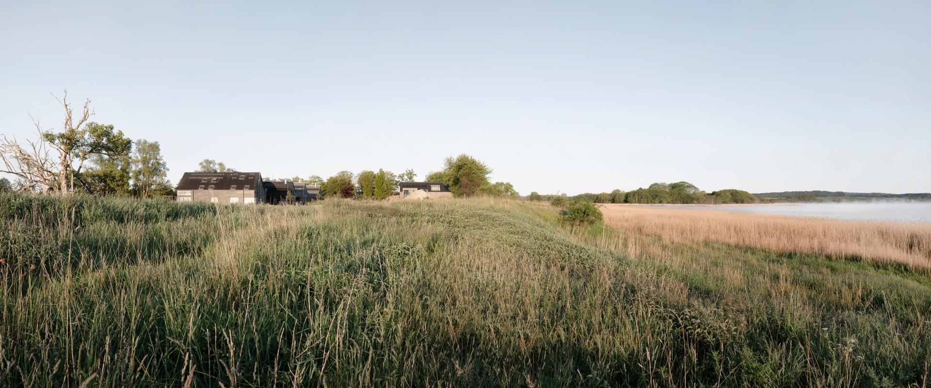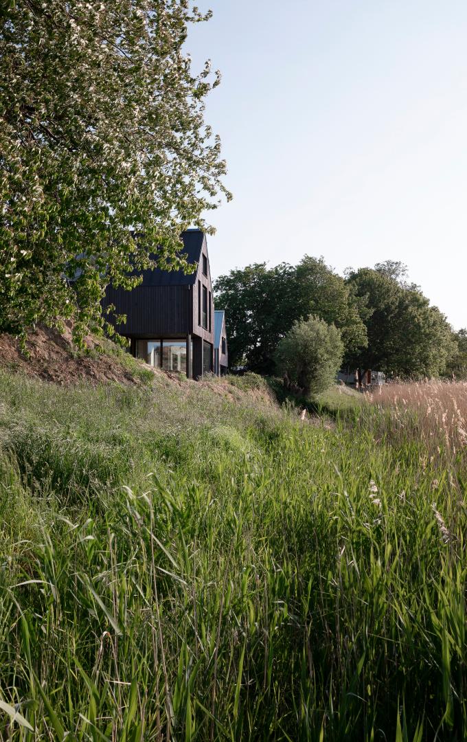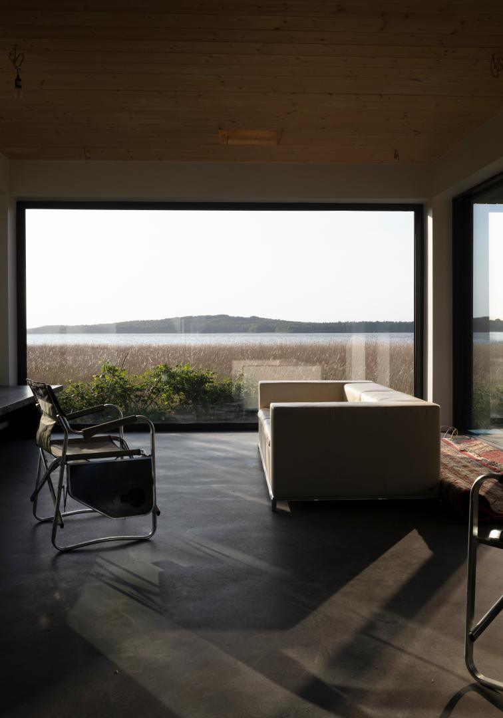Eco Village Rügen
Basic information
Project Title
Eco Village Rügen
Full project title
Eco Village Rügen - Rural cohabitation
Category
Regaining a sense of belonging
Project Description
Situated on a former East German agricultural co-op site on the Baltic island of Rügen, the Eco village forms an extension to the existing village of Streu. The modular design of the nine timber frame residential buildings is based on local vernacular climatic design principles enabling a high degree of prefabrication. The buildings are arranged around wind-protected courtyards for rural communal living. The Eco village also comprises a communal garden, e-car sharing and a co-working space.
Geographical Scope
Local
Project Region
Bergen auf Rügen, Germany
Urban or rural issues
Mainly rural
Physical or other transformations
It refers to a physical transformation of the built environment (hard investment)
EU Programme or fund
No
Description of the project
Summary
Situated on a peninsula within the Baltic island of Rügen on a former East German agricultural co-op site, the Eco village forms an extension to the existing village of Streu.
The modular design based on local vernacular climatic design principles enabled the prefabrication of the nine timber houses, grouped as three for rural communal living around wind-protected courtyards. The Eco Village also comprises a communal garden, e-car sharing and a co-working space. These new functions will be a valuable addition to the existing village, in acting as a binding element between the new and the old. The former agricultural co-op site was heavily polluted; a local development plan aimed at 5 larger volumes with holiday apartments, which was newly interpreted. The positioning and design of the new three-sided farmsteads was tested through wind simulation software. Climate-responsive design was regarded as key for this wind-exposed area with typically high wind speeds throughout the year, and increasing severe weather events. To enable the modular design and prefabrication, three different building typologies were developed. The main building of each courtyard, type A, is leaning on a local vernacular farmhouse typology, the Hall house. The two flanking buildings on either side belong to the B typology, the barn buildings. In terms of floor plan organization, flexible uses and seasonal living have been steering the design process. With building A, the central hall is a shared living, working and kitchen space connecting both units on each side. In summer, this central space can be fully opened up and is turned into an external covered space, connecting to the surrounding landscape. Visual connections through buildings and façade openings are allowing generous views to the surrounding landscape, in anchoring the buildings to their place and creating an exciting play of light, water and reflections. Altogether, the buildings offer a resilient mix for rural cohabitation.
The modular design based on local vernacular climatic design principles enabled the prefabrication of the nine timber houses, grouped as three for rural communal living around wind-protected courtyards. The Eco Village also comprises a communal garden, e-car sharing and a co-working space. These new functions will be a valuable addition to the existing village, in acting as a binding element between the new and the old. The former agricultural co-op site was heavily polluted; a local development plan aimed at 5 larger volumes with holiday apartments, which was newly interpreted. The positioning and design of the new three-sided farmsteads was tested through wind simulation software. Climate-responsive design was regarded as key for this wind-exposed area with typically high wind speeds throughout the year, and increasing severe weather events. To enable the modular design and prefabrication, three different building typologies were developed. The main building of each courtyard, type A, is leaning on a local vernacular farmhouse typology, the Hall house. The two flanking buildings on either side belong to the B typology, the barn buildings. In terms of floor plan organization, flexible uses and seasonal living have been steering the design process. With building A, the central hall is a shared living, working and kitchen space connecting both units on each side. In summer, this central space can be fully opened up and is turned into an external covered space, connecting to the surrounding landscape. Visual connections through buildings and façade openings are allowing generous views to the surrounding landscape, in anchoring the buildings to their place and creating an exciting play of light, water and reflections. Altogether, the buildings offer a resilient mix for rural cohabitation.
Key objectives for sustainability
- cohabitation of humans and nature
- climate-responsive design
- modular design and prefabricated timber construction
- simple construction with natural materials
- connecting to local building culture
- project as process in including owners to take responsibility of buildings and site
- connecting to existing village
- exploring seasonal living typologies through research by design, according to local climate
- exploring planning and building process as research by practice, with design guidance as tool
- climate-responsive design
- modular design and prefabricated timber construction
- simple construction with natural materials
- connecting to local building culture
- project as process in including owners to take responsibility of buildings and site
- connecting to existing village
- exploring seasonal living typologies through research by design, according to local climate
- exploring planning and building process as research by practice, with design guidance as tool
Key objectives for aesthetics and quality
For the Eco Village, a binding design guidance was developed to not only ensure architectural quality within the area, but to coordinate materiality and construction by giving a palette of natural and recyclable materials and simple lead details. In stating the three building typologies it also ensures the modular design for a high degree of prefabrication. The guidance is hence also aimed at steering the development and maintenance process of the project. Simple floor and wall build-ups with wood fibre insulation and surfaces like polished screed and exposed timber board materials are enabling self-building and low-cost adaptation and repairs. No cars, garages or carports, garden huts or fencing is allowed in the area – for natural landscape to slowly grow back into the site.
Key objectives for inclusion
The development of the building typologies A, B and C is aimed at a modular design approach, that enables the flexible adaptation of one building type according to specific user needs. It describes the 'typical' as framework to enable the 'individual. Each type A, B and C are based on one structural scheme only, and the design guidance is stating materiality and construction lead details. Through that, the planning and building process was optimised as the project was tendered as one, despite a number of both commercial and private clients. Some families chose to just have the core and shell built and to finish their buildings off themselves, as a more affordable option. The sharing of heat pumps, rain water cisterns and PV panels meant further savings, including the e-car sharing scheme.
The project was also attractive to local companies due to its scale - in collaborating and learning together, and to be able to grow and gain new knowledge.
The project was also attractive to local companies due to its scale - in collaborating and learning together, and to be able to grow and gain new knowledge.
Results in relation to category
The Eco Village Rügen as a research by practice project is aimed at knowledge creation and as an outcome the buildings and their rural communities can be seen as epistemic artefacts. Through its principled approach, the methodology used can be transferred and scaled for future similar projects.
How Citizens benefit
An old barn left on the agricultural co-op site was subject to a Master thesis a Hochschule Wismar, that explored its conversion and the insertion of uses for the benefit of the local population. For that, a survey was carried out to establish needs of the people in the existing village, that could become part of the Eco Village scheme. These needs were subsequently incorporated to support the growing together of the old and new Eco Village.
Physical or other transformations
It refers to a physical transformation of the built environment (hard investment)
Innovative character
- involving passive climatic-design principles together with digital modelling (CFD, Sun diagrams) for suited local solutions
- including local participation strategies (survey) to establish needs for the community
- development of a design guidance to ensure architectural quality but also the planning and building process
- modular design for prefabrication
- profound connection to local building culture
- close cohabitation of humans and nature
- including local participation strategies (survey) to establish needs for the community
- development of a design guidance to ensure architectural quality but also the planning and building process
- modular design for prefabrication
- profound connection to local building culture
- close cohabitation of humans and nature
Disciplines/knowledge reflected
- architectural research for design (Phd on vernacular climate responsive design strategies in the Baltic Sea area), that fed into the design process
- vernacular architecture, local architectural heritage, passive climatic strategies, seasonal living
- typological explorations on seasonal floorpans / design experimentation (previously tested through a teaching format called 'Baltic Vernacular - Experimental Laboratory') that supported the development of building
typologies A, B, C for modular design
- architectural design experimentation, as research by practice under 'real conditions' of a project with several clients
- climate-responsive design to utilise passive strategies, for energy savings and resource-optimised building
- experimental building construction through prefabrication, as research through practice
- process design through the development of the design guidance
The Eco Village project is seen as a research project for knowledge creation; the different fields were assessed separately for their effectiveness.
- vernacular architecture, local architectural heritage, passive climatic strategies, seasonal living
- typological explorations on seasonal floorpans / design experimentation (previously tested through a teaching format called 'Baltic Vernacular - Experimental Laboratory') that supported the development of building
typologies A, B, C for modular design
- architectural design experimentation, as research by practice under 'real conditions' of a project with several clients
- climate-responsive design to utilise passive strategies, for energy savings and resource-optimised building
- experimental building construction through prefabrication, as research through practice
- process design through the development of the design guidance
The Eco Village project is seen as a research project for knowledge creation; the different fields were assessed separately for their effectiveness.
Methodology used
- research for design / PhD
- typological approach for modular design
- design experimentation as research by practice
- design development based on principled approach
- design guidance development as research by practice
- planning and building as participatory process steered by design guidance
- typological approach for modular design
- design experimentation as research by practice
- design development based on principled approach
- design guidance development as research by practice
- planning and building as participatory process steered by design guidance
How stakeholders are engaged
Mostly stakeholders at a local level were involved in the project, also due to the Covid-19 crisis. In return this meant that everything was sourced locally, from craftsmanship, to materials and expert knoewledge.
Global challenges
- global climate change
- diminishing resources
- social unequality
- globalised architectural design lacking a sense of place
- work-life-balance and related health issues
- diminishing resources
- social unequality
- globalised architectural design lacking a sense of place
- work-life-balance and related health issues
Learning transferred to other parties
transferable:
- the principled approach for modular design based on typologies for individual adaptation
- the design guidance as tool to ensure architectural quality but also planning and building process
- the use of passive-climate responsive strategies
- the analysis of local vernacular building and local building culture
- the growing together of landscape and humans
- the principled approach for modular design based on typologies for individual adaptation
- the design guidance as tool to ensure architectural quality but also planning and building process
- the use of passive-climate responsive strategies
- the analysis of local vernacular building and local building culture
- the growing together of landscape and humans
Keywords
Conversion of a former polluted East German agricultural co-op site into rural co-working and living
Applying vernacular passive climate-responsive design principles to a modular design
Modular design and prefabricated timber construction, natural materials
Connecting back to local building culture and heritage, anchoring buildings in their place
Rural cohabitation - let natural landscape grow back into the site

