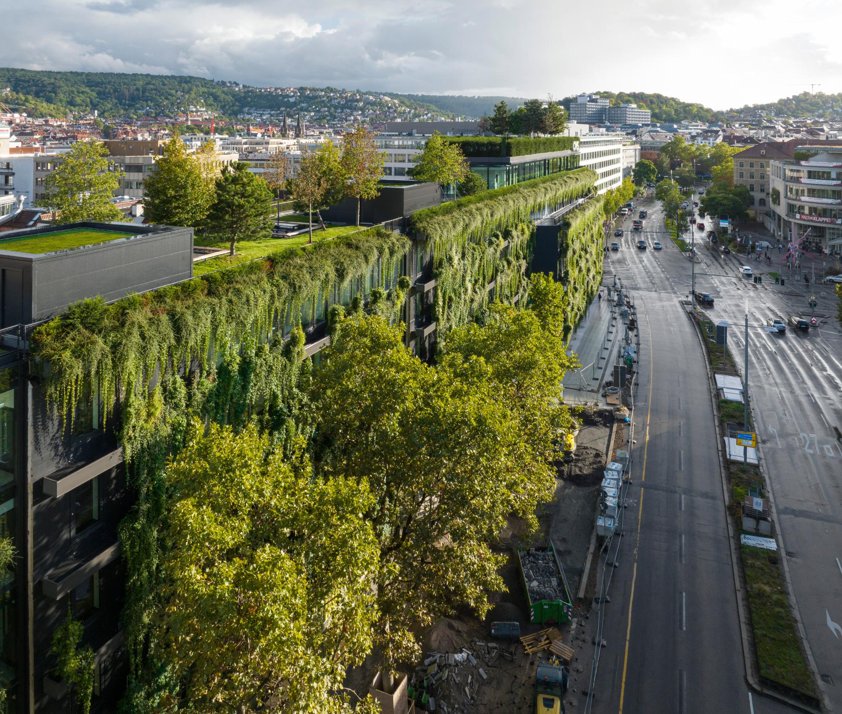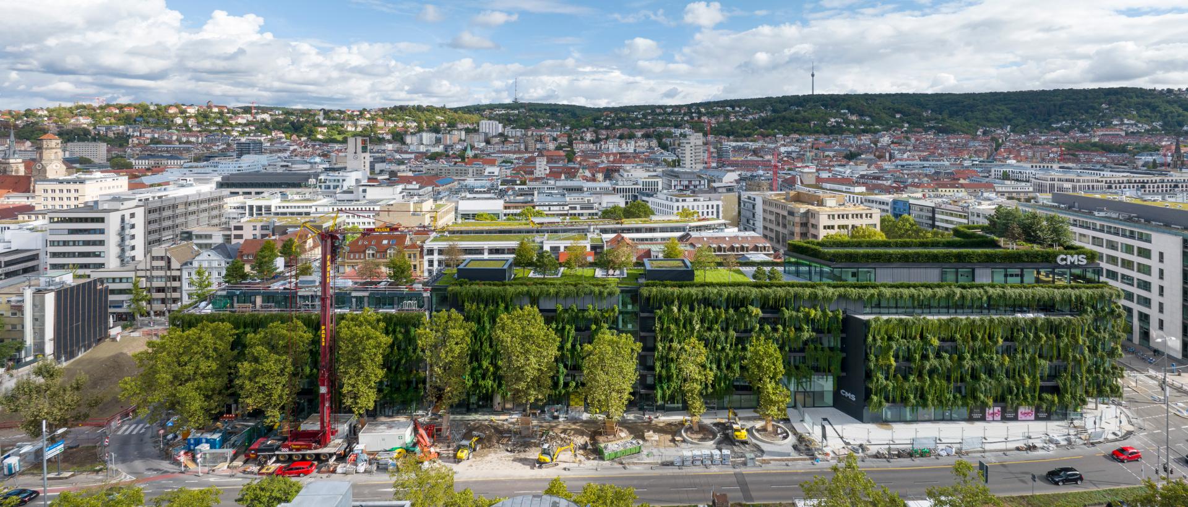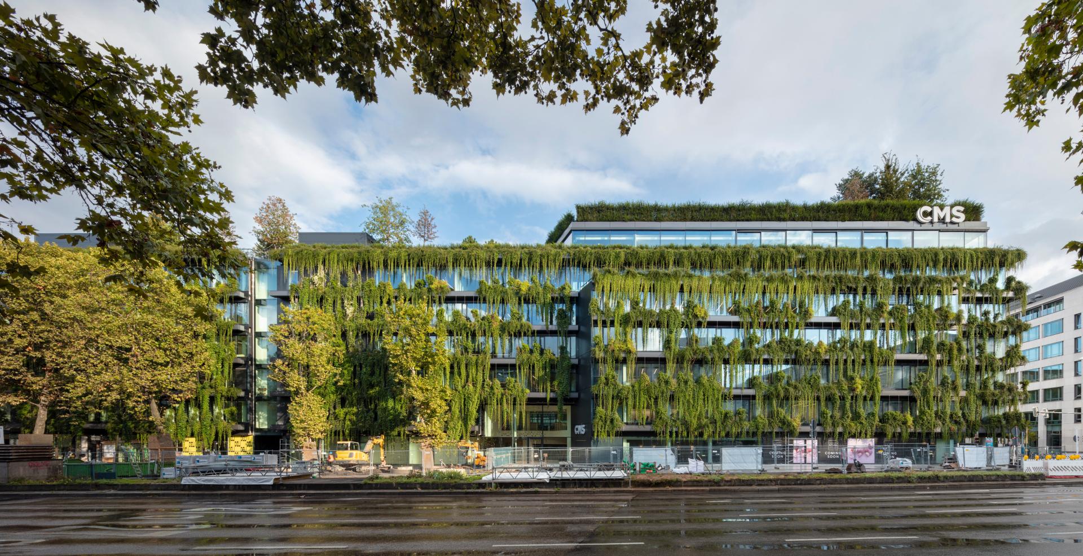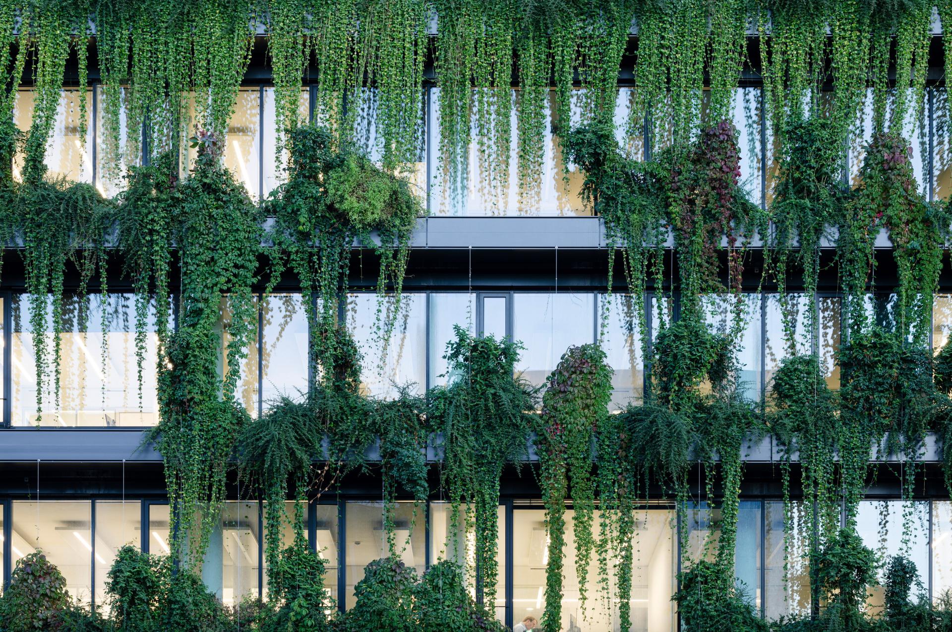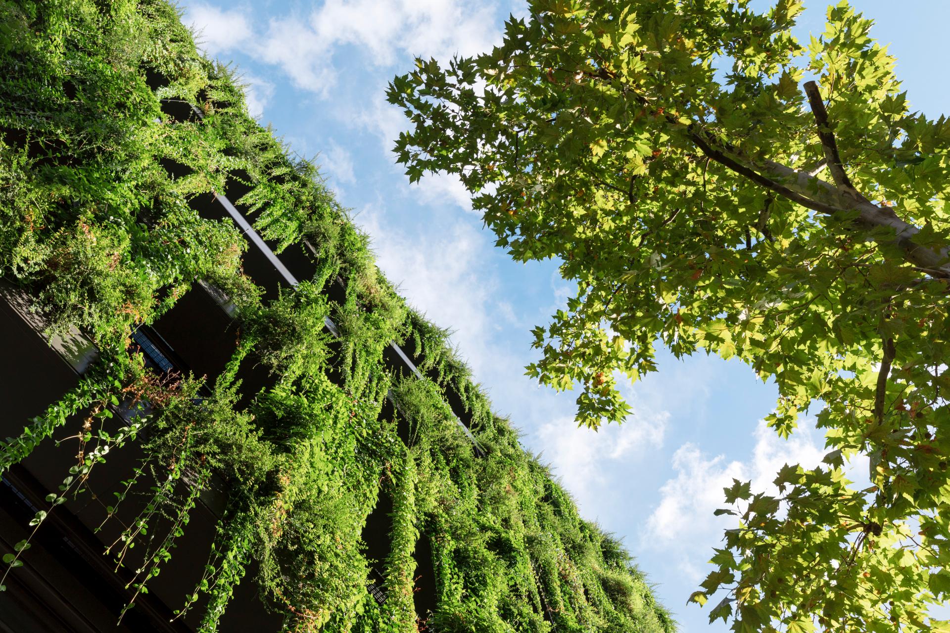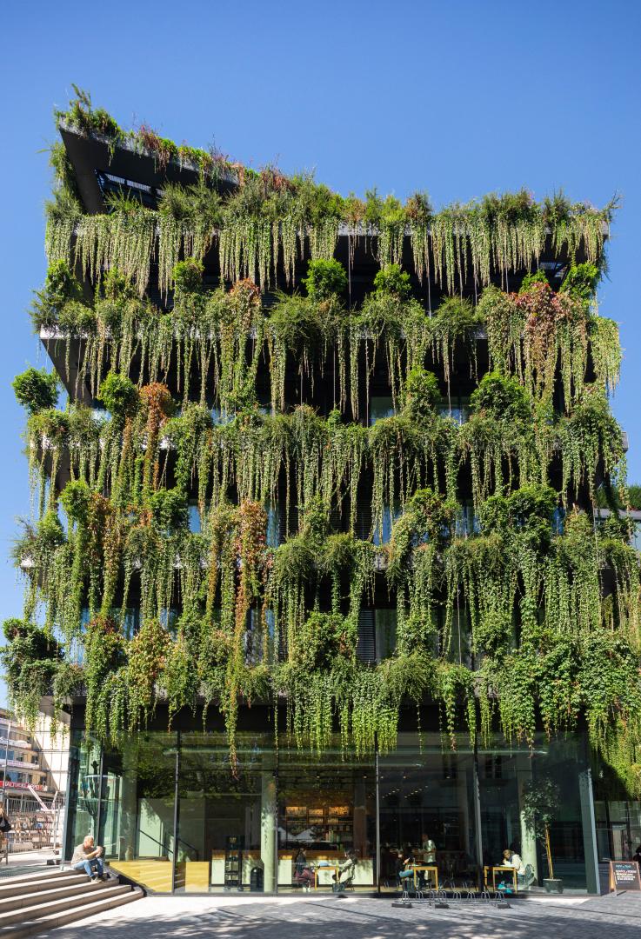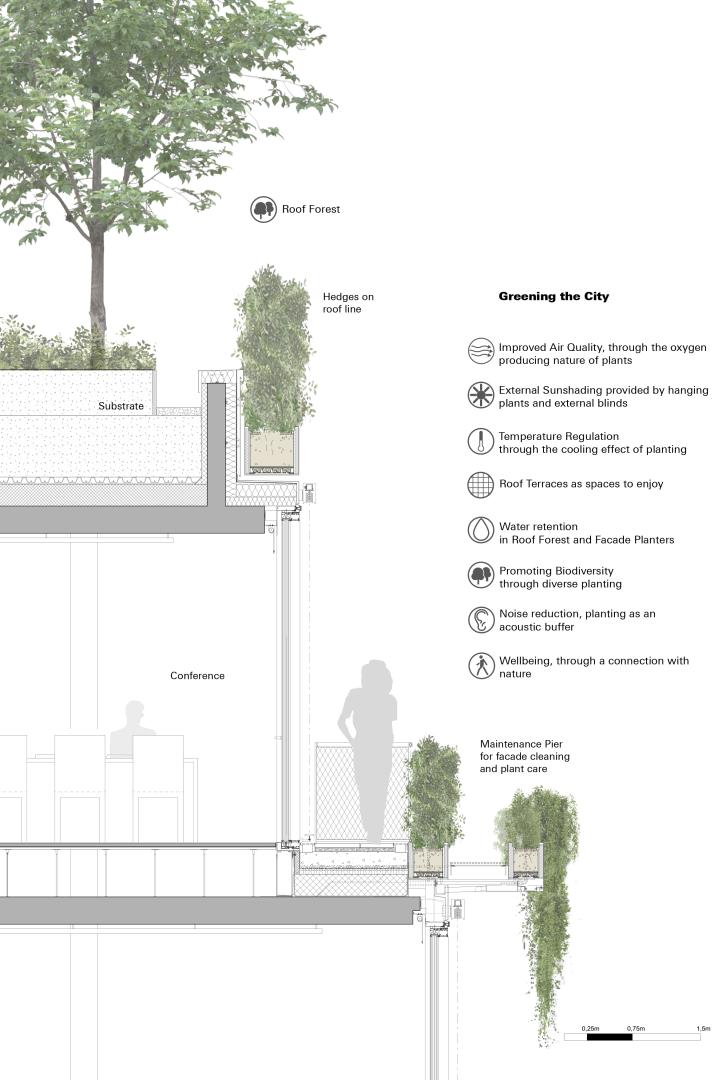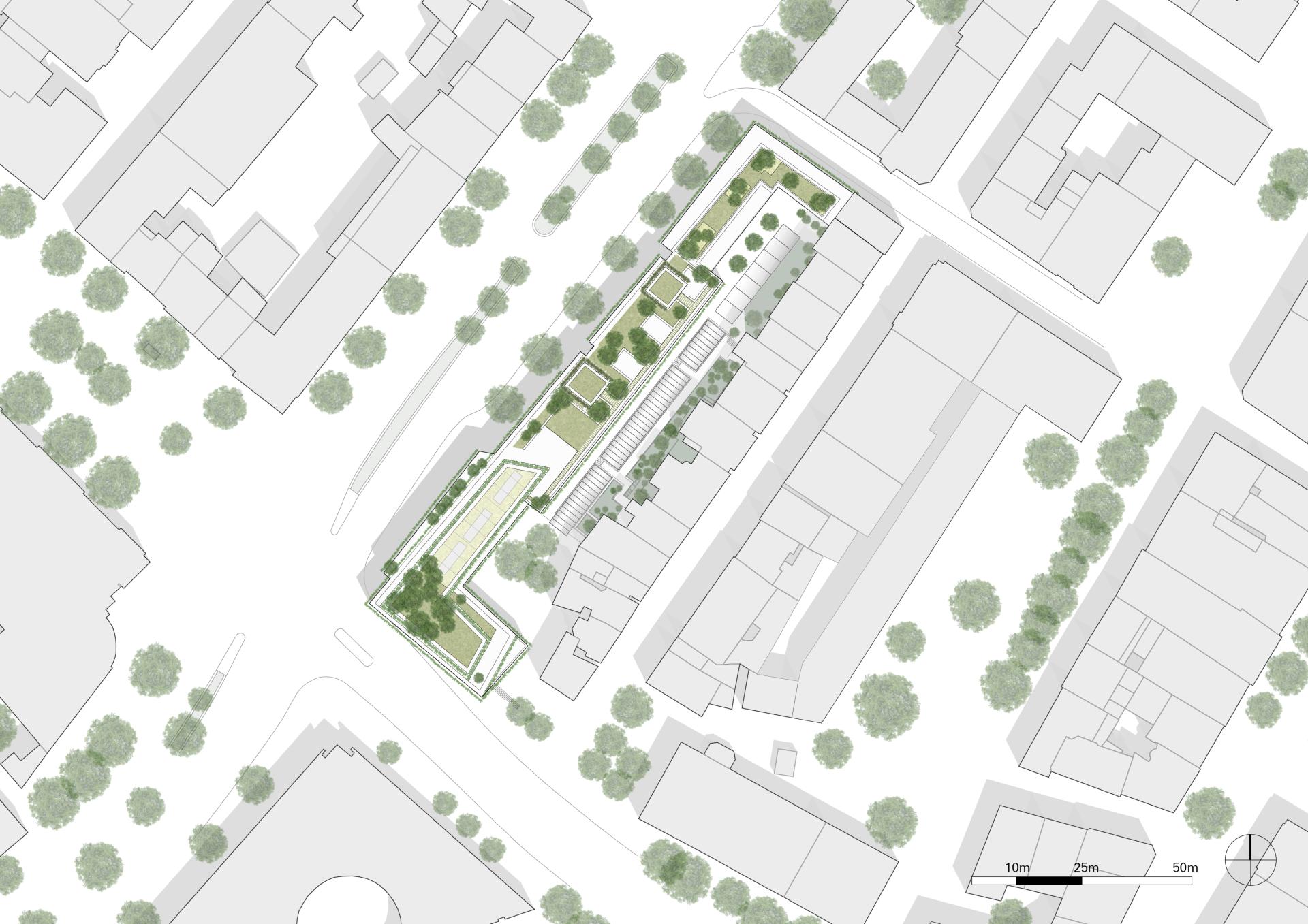Calwer Passage Stuttgart
Basic information
Project Title
Calwer Passage Stuttgart
Full project title
Green Transformation: Revitalizing Stuttgart's City Center
Category
Reconnecting with nature
Project Description
The Calwer Passage in Stuttgart's city heart underwent a comprehensive transformation: introducing lush greenery into the cityscape while preserving the heritage-listed building sections.
The greening of facades and rooftops establishes a high-quality urban space with a natural, healthy climate. The rich diversity of species generates a vibrant and ever-changing appearance. Architecturally distinctive, this pioneering project significantly enhances the resilience and sustainability of the city.
The greening of facades and rooftops establishes a high-quality urban space with a natural, healthy climate. The rich diversity of species generates a vibrant and ever-changing appearance. Architecturally distinctive, this pioneering project significantly enhances the resilience and sustainability of the city.
Geographical Scope
Local
Project Region
Stuttgart, Germany
Urban or rural issues
Mainly urban
Physical or other transformations
It refers to a physical transformation of the built environment (hard investment)
EU Programme or fund
No
Description of the project
Summary
At the heart of Stuttgart, the "Calwer Passage" underwent a transformative redesign, replacing the upper floors of a 1970s building with a vibrant, greened structure spanning seven stories. While preserving parts of the lower levels, the listed glass dome facing the "Calwer Platz" was seamlessly integrated into the new complex. The ground floor hosts a variety of retail spaces and dining venues, while the lower levels connect to the City Center underground tram lines station.
By greening the facades and rooftops, this initiative has created an invigorating urban environment with a natural, revitalizing climate. The introduced plants aid countering the 'Urban Heat Island' effect prevalent in densely populated areas during summer, significantly improving the microclimate.
By greening the facades and rooftops, this initiative has created an invigorating urban environment with a natural, revitalizing climate. The introduced plants aid countering the 'Urban Heat Island' effect prevalent in densely populated areas during summer, significantly improving the microclimate.
Key objectives for sustainability
Green roofs and facades serve as crucial contributors to the city's microclimate by sequestering carbon dioxide, minimizing dust and noise, fostering biodiversity, and enhancing overall well-being. Their paramount role lies in mitigating the urban heat island effect and facilitating rainwater retention.
Traditional city surfaces, especially during summer, absorb solar heat and release it, elevating inner city temperatures. Conversely, layers of greenery function as substantial energy converters, cooling the air and combating the heat island effect.
The project serves as an exemplar in sustainability, particularly in inspiring and catalyzing positive emulation. Pioneering buildings like the "Calwer Passage" serve as guiding beacons, encouraging replication and further innovations in sustainable urban development. They set new standards, lead by example and also inspire others to follow suit.
Traditional city surfaces, especially during summer, absorb solar heat and release it, elevating inner city temperatures. Conversely, layers of greenery function as substantial energy converters, cooling the air and combating the heat island effect.
The project serves as an exemplar in sustainability, particularly in inspiring and catalyzing positive emulation. Pioneering buildings like the "Calwer Passage" serve as guiding beacons, encouraging replication and further innovations in sustainable urban development. They set new standards, lead by example and also inspire others to follow suit.
Key objectives for aesthetics and quality
The selection of plants for the "Calwer Passage" aligns with the concept of a facade-integrated system featuring year-round active vegetation. Plants are situated in containers along window sills, forming evolving bands around the building in tune with the seasons. Vertical climbing plants link the floors.
The vast diversity of plants creates a dynamic and ever-changing visual appeal. Varied foliage, fruit formations, and a spectrum of flower shapes and colors provide year-round diversity in forms and hues. The natural rhythm of seasons further amplifies this liveliness.
A notable feature includes nearly 40 large trees strategically planted on and around the building. Among them, eleven—such as Black Pines, Pedunculate Oaks, Swedish Whitebeams, and Hornbeams—form a small mixed forest atop the roof. It forms a distinctive silhouette, visible from afar.
The vast diversity of plants creates a dynamic and ever-changing visual appeal. Varied foliage, fruit formations, and a spectrum of flower shapes and colors provide year-round diversity in forms and hues. The natural rhythm of seasons further amplifies this liveliness.
A notable feature includes nearly 40 large trees strategically planted on and around the building. Among them, eleven—such as Black Pines, Pedunculate Oaks, Swedish Whitebeams, and Hornbeams—form a small mixed forest atop the roof. It forms a distinctive silhouette, visible from afar.
Key objectives for inclusion
The "Calwer Passage" emerged as a cutting-edge office and retail complex, epitomizing Germany's most advanced shopping center. Its inauguration aligned with the comprehensive transformation of Calwer Straße into a pedestrian zone.
Today, maintaining its structural heritage, the Calwer Passage continues to offer place for around 20 independent boutiques and owner-managed stores, fostering opportunities for local businesses in the heart of the city, otherwise dominated by large high-street retail chains.
The project upholds the original vision of urban rejuvenation set forth by Walter Belz and Hans Kammerer, advancing the evolution of downtown revitalization which significantly enhances the cityscape.
Today, maintaining its structural heritage, the Calwer Passage continues to offer place for around 20 independent boutiques and owner-managed stores, fostering opportunities for local businesses in the heart of the city, otherwise dominated by large high-street retail chains.
The project upholds the original vision of urban rejuvenation set forth by Walter Belz and Hans Kammerer, advancing the evolution of downtown revitalization which significantly enhances the cityscape.
Results in relation to category
The "Calwer Passage" stands as a testament to holistic design collaboration, pioneering sustainability in urban development.
Its innovative green architecture addresses global challenges, reintroducing nature into cities and mitigating climate change impacts.
Beyond the ecological benefits, it fosters social cohesion, stimulating interaction, and providing space for small businesses, preserving cultural diversity in a globalized landscape.
The project's impact extends through its role as a beacon of sustainable architecture, engaging local, regional, and European stakeholders, receiving prestigious awards and nominations.
By prioritizing sustainability, social impact, and cultural preservation, the "Calwer Passage" exemplifies an integrative approach, enriching the urban landscape while contributing to a resilient, colourful, and environmentally conscious future.
Its innovative green architecture addresses global challenges, reintroducing nature into cities and mitigating climate change impacts.
Beyond the ecological benefits, it fosters social cohesion, stimulating interaction, and providing space for small businesses, preserving cultural diversity in a globalized landscape.
The project's impact extends through its role as a beacon of sustainable architecture, engaging local, regional, and European stakeholders, receiving prestigious awards and nominations.
By prioritizing sustainability, social impact, and cultural preservation, the "Calwer Passage" exemplifies an integrative approach, enriching the urban landscape while contributing to a resilient, colourful, and environmentally conscious future.
How Citizens benefit
The "Calwer Passage" refurbishment sparks important discussions about the significance of urban greenery. It stands as a testament to the invaluable role green spaces play in cities and underscores how each small effort contributes to this narrative.
Venturing into something new is often a risk that draws critics. It takes such bold actors to advance architectural culture and keep the discourse alive.
Venturing into something new is often a risk that draws critics. It takes such bold actors to advance architectural culture and keep the discourse alive.
Physical or other transformations
It refers to a physical transformation of the built environment (hard investment)
Innovative character
The project's innovative character becomes immediately apparent when observing the building within the cityscape. Its introduction of vibrant, living greenery into an otherwise rigid and dull mineral environment marks a clear departure from conventional urban developments.
The greened facade plays a pivotal role in altering the ambient temperature through its reflective surface. Beyond its functional benefits, it completes the water cycle via evaporation and serves as a refuge for insects and birds. This stark contrast to the lifeless and unwelcoming traditional construction methods prevalent in the field underscores the project's innovative approach.
This pioneering initiative redefines urban design by prioritizing sustainability, fostering biodiversity, and seamlessly integrating nature into urban spaces, setting a remarkable standard for contemporary urban development.
The greened facade plays a pivotal role in altering the ambient temperature through its reflective surface. Beyond its functional benefits, it completes the water cycle via evaporation and serves as a refuge for insects and birds. This stark contrast to the lifeless and unwelcoming traditional construction methods prevalent in the field underscores the project's innovative approach.
This pioneering initiative redefines urban design by prioritizing sustainability, fostering biodiversity, and seamlessly integrating nature into urban spaces, setting a remarkable standard for contemporary urban development.
Disciplines/knowledge reflected
The holistic design process is absolutely crucial, especially when it comes to complex architectural projects like the "Calwer Passage". Involving engineers and experts from the very outset, as early as the conceptual architectural competition stage, is paramount.
The involvement of phytotechnologists was instrumental. They offered invaluable guidance on greening systems, plant selection, and optimal plant placement.
Moreover, the structural engineers played a pivotal role by not only ensuring a seamless structural integration but also factoring in dynamic considerations such as the weight from water retention. Additionally, the MEP engineers' involvement in calculating irrigation systems, nutrition pipes, and installation further underscores the comprehensive approach needed in such projects.
This level of multidisciplinary collaboration isn't just beneficial; it's necessary for achieving a harmonious blend of aesthetics, functionality, and sustainability in architectural designs.
The early integration of diverse expertise ensures that all aspects, from structural integrity to ecological sustainability and practical functionality, are meticulously accounted for from the project's inception.
The involvement of phytotechnologists was instrumental. They offered invaluable guidance on greening systems, plant selection, and optimal plant placement.
Moreover, the structural engineers played a pivotal role by not only ensuring a seamless structural integration but also factoring in dynamic considerations such as the weight from water retention. Additionally, the MEP engineers' involvement in calculating irrigation systems, nutrition pipes, and installation further underscores the comprehensive approach needed in such projects.
This level of multidisciplinary collaboration isn't just beneficial; it's necessary for achieving a harmonious blend of aesthetics, functionality, and sustainability in architectural designs.
The early integration of diverse expertise ensures that all aspects, from structural integrity to ecological sustainability and practical functionality, are meticulously accounted for from the project's inception.
Methodology used
supergreen®, a term exclusively coined and copyrighted by ingenhoven associates, represents a holistic approach concept extending far beyond mere design or construction. It embodies a profound consciousness regarding energy utilization and resource management throughout the building's lifecycle, encompassing design, construction, operation, and eventual use.
This methodology meticulously considers the primary and secondary energy footprints of materials, machinery, construction processes, and ongoing resource consumption.
supergreen® stands as a fusion of cutting-edge technical excellence with an aesthetically driven ambition. It champions clear, adaptable, and logical spatial arrangements, coupled with a contemporary, graceful design that fosters inviting, rejuvenating interiors.
This comprehensive philosophy also signifies a conscientious stance towards pressing global issues like climate change and resource scarcity. supergreen® isn't merely a solution; it's the imperative response architects must provide to address the world's limited natural resources. Given that buildings worldwide consume roughly a third of all resources, sustainable construction becomes a pivotal agent in alleviating global resource strain.
Particular value is placed on the aspect of social sustainability. Our approach to design is not only driven by aesthetics but also based on intense interaction with the client and consultants, by asking the right questions and taking the right decisions.
It's essential to emphasize that supergreen® architecture isn't a one-size-fits-all approach. Rather, it's an adaptable architectural ethos capable of offering solutions across diverse regions, climates, and specific environmental conditions.
This methodology meticulously considers the primary and secondary energy footprints of materials, machinery, construction processes, and ongoing resource consumption.
supergreen® stands as a fusion of cutting-edge technical excellence with an aesthetically driven ambition. It champions clear, adaptable, and logical spatial arrangements, coupled with a contemporary, graceful design that fosters inviting, rejuvenating interiors.
This comprehensive philosophy also signifies a conscientious stance towards pressing global issues like climate change and resource scarcity. supergreen® isn't merely a solution; it's the imperative response architects must provide to address the world's limited natural resources. Given that buildings worldwide consume roughly a third of all resources, sustainable construction becomes a pivotal agent in alleviating global resource strain.
Particular value is placed on the aspect of social sustainability. Our approach to design is not only driven by aesthetics but also based on intense interaction with the client and consultants, by asking the right questions and taking the right decisions.
It's essential to emphasize that supergreen® architecture isn't a one-size-fits-all approach. Rather, it's an adaptable architectural ethos capable of offering solutions across diverse regions, climates, and specific environmental conditions.
How stakeholders are engaged
The successful realization of this project was made possible through the collaborative engagement of diverse stakeholders operating at multiple levels.
The convergence of perspectives and expertise from intelligent city stakeholders, envisioning the future development, alongside the bold investment from committed client, and the visionary planning team proved instrumental.
Their involvement was pivotal at various stages, shaping the project's trajectory. Local stakeholders provided nuanced insights into community needs and preferences, ensuring the design resonated with the city's essence. The internationally experienced planning team contributed by aligning the project with broader sustainability and urban development benchmarks and goals, enriching its contextual relevance.
The collaborative efforts also integrated innovative approaches and global best practices, fostering a broader perspective on urban sustainability.
The added value derived from this multi-level collaboration is evident in the widespread acceptance of the building by its users, citizens, and visitors. Notably, accolades such as the Beispielhaftes Bauen Stuttgart triennial award, the MaterialPreis award recognizing innovative use of (classic) materials, and the prestigious Mies van der Rohe award nomination (currently in Stage 2 evaluation) stand as testaments to the project's success.
These acknowledgments underline the efficacy of the collaborative endeavor, showcasing its exemplary nature in sustainable urban development and design.
The convergence of perspectives and expertise from intelligent city stakeholders, envisioning the future development, alongside the bold investment from committed client, and the visionary planning team proved instrumental.
Their involvement was pivotal at various stages, shaping the project's trajectory. Local stakeholders provided nuanced insights into community needs and preferences, ensuring the design resonated with the city's essence. The internationally experienced planning team contributed by aligning the project with broader sustainability and urban development benchmarks and goals, enriching its contextual relevance.
The collaborative efforts also integrated innovative approaches and global best practices, fostering a broader perspective on urban sustainability.
The added value derived from this multi-level collaboration is evident in the widespread acceptance of the building by its users, citizens, and visitors. Notably, accolades such as the Beispielhaftes Bauen Stuttgart triennial award, the MaterialPreis award recognizing innovative use of (classic) materials, and the prestigious Mies van der Rohe award nomination (currently in Stage 2 evaluation) stand as testaments to the project's success.
These acknowledgments underline the efficacy of the collaborative endeavor, showcasing its exemplary nature in sustainable urban development and design.
Global challenges
The project primarily tackles the evident global challenge of climate change through the implementation of truly green architecture, effectively reintroducing nature into our urban landscapes. By integrating greenery into the heart of our cities, the project plays a crucial role in mitigating the environmental impacts associated with climate change and the overheating of our mineral cities, fostering urban resilience, and enhancing biodiversity.
However, sustainability extends beyond ecological concerns; it encompasses the significant social impact a building can have on its surroundings.
The project plays a crucial role in preserving the diverse cultural landscape of small businesses by providing them with spaces conducive to innovation and diversity. In an era dominated by globalization trends that often threaten the survival of smaller entities. It offers a chance for their continuity and flourishing, safeguarding their unique identity and fostering economic resilience.
This project serves as a catalyst for discussion and interaction. Moreover, its ethos of giving back more to society than it consumes stands as a testament to its commitment.
However, sustainability extends beyond ecological concerns; it encompasses the significant social impact a building can have on its surroundings.
The project plays a crucial role in preserving the diverse cultural landscape of small businesses by providing them with spaces conducive to innovation and diversity. In an era dominated by globalization trends that often threaten the survival of smaller entities. It offers a chance for their continuity and flourishing, safeguarding their unique identity and fostering economic resilience.
This project serves as a catalyst for discussion and interaction. Moreover, its ethos of giving back more to society than it consumes stands as a testament to its commitment.
Learning transferred to other parties
The "Calwer Passage" embodies a beaconing effect, showcasing a pioneering model that holds significant potential for replication and adaptation.
The holistic methodology adopted in the development stands as a vital takeaway—a comprehensive approach that amalgamates technological advancements, innovative processes, and collaborative learning. This methodology, rooted in the early involvement of multifaceted experts and stakeholders, remains pivotal in nurturing similar initiatives elsewhere.
The project's core ethos of giving back more to the environment and the community than it consumes serves as a guiding principle. Its aim to harmonize as a friendly neighbor, enhancing aesthetics and innovation while contributing to a better urbanscape, holds substantial transferable value.
The technology and processes implemented, from green facades to microclimate enhancement measures, offer adaptable solutions for improving environmental sustainability and urban well-being in various contexts.
By serving as a blueprint for integrated urban greenery and sustainable design, the "Calwer Passage" provides invaluable insights and tangible approaches that can be replicated, adapted, and scaled to benefit other places, diverse groups of beneficiaries, and urban contexts seeking to emulate its success. Worldwide.
The holistic methodology adopted in the development stands as a vital takeaway—a comprehensive approach that amalgamates technological advancements, innovative processes, and collaborative learning. This methodology, rooted in the early involvement of multifaceted experts and stakeholders, remains pivotal in nurturing similar initiatives elsewhere.
The project's core ethos of giving back more to the environment and the community than it consumes serves as a guiding principle. Its aim to harmonize as a friendly neighbor, enhancing aesthetics and innovation while contributing to a better urbanscape, holds substantial transferable value.
The technology and processes implemented, from green facades to microclimate enhancement measures, offer adaptable solutions for improving environmental sustainability and urban well-being in various contexts.
By serving as a blueprint for integrated urban greenery and sustainable design, the "Calwer Passage" provides invaluable insights and tangible approaches that can be replicated, adapted, and scaled to benefit other places, diverse groups of beneficiaries, and urban contexts seeking to emulate its success. Worldwide.
Keywords
sustainability
biodiversity
preservation
inspiration
innovation

