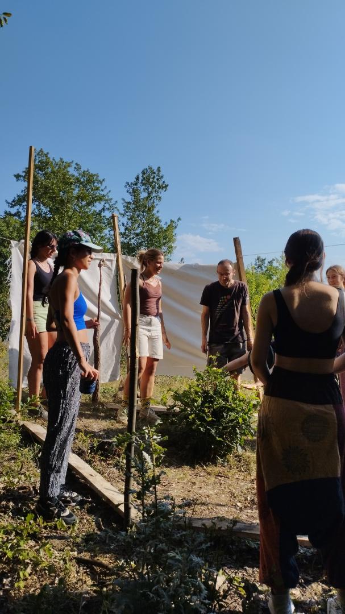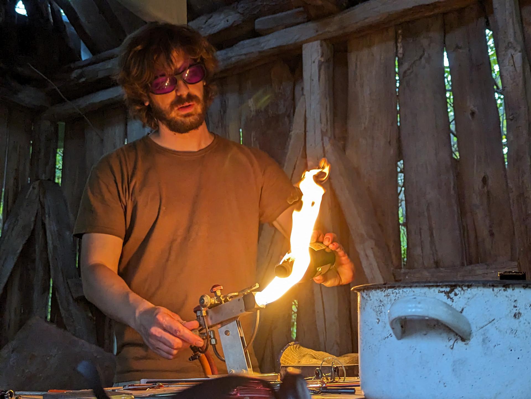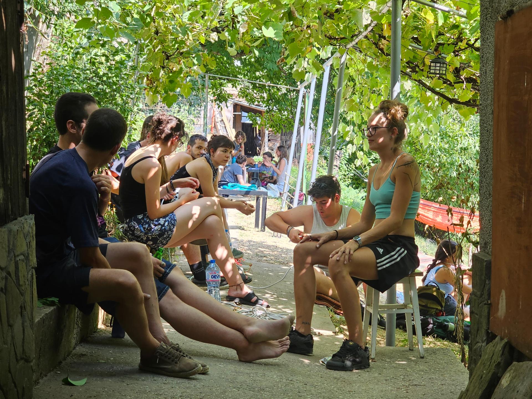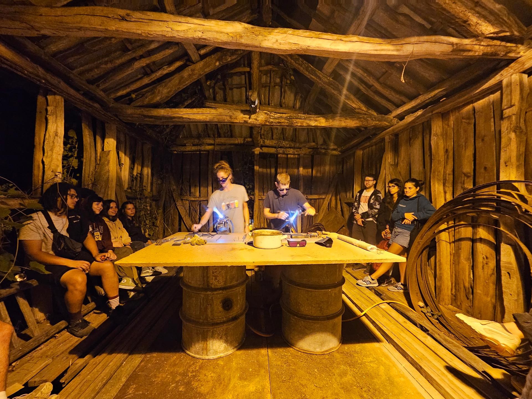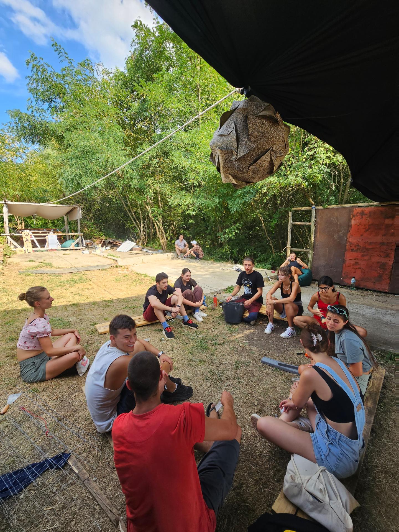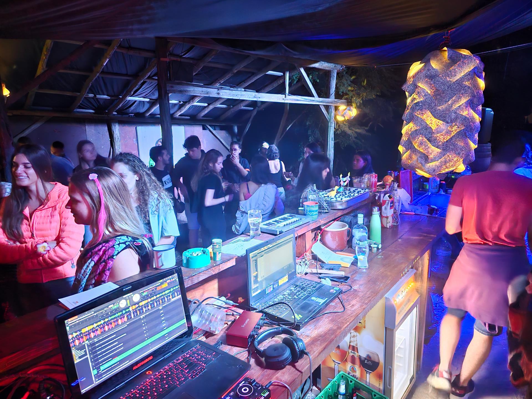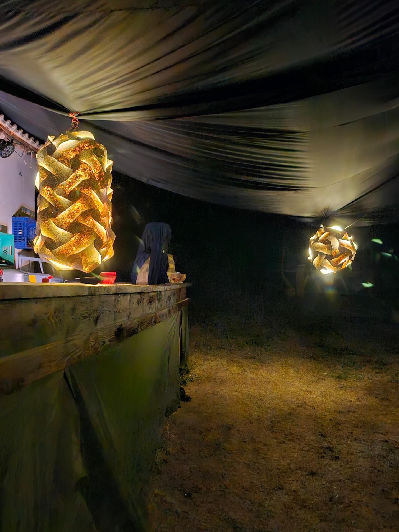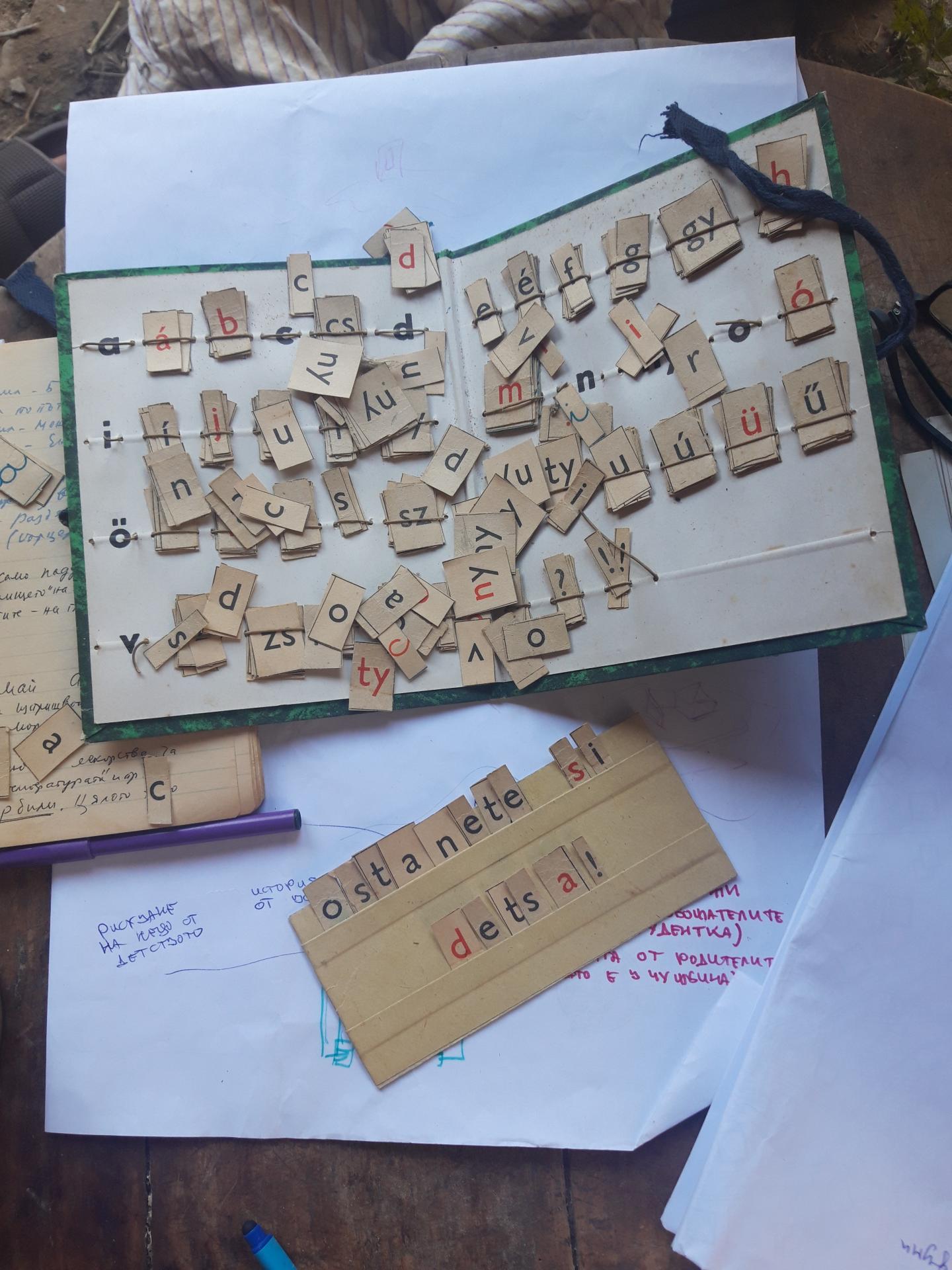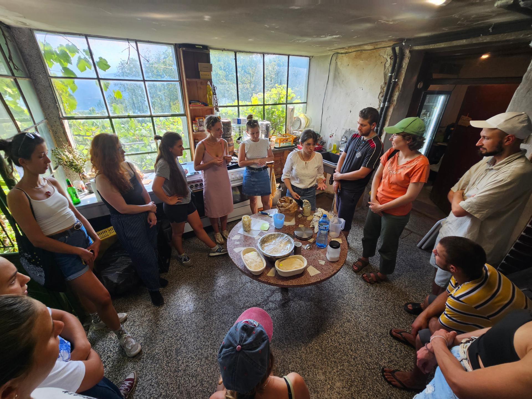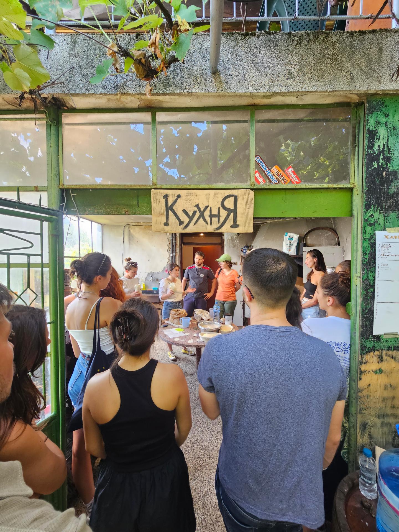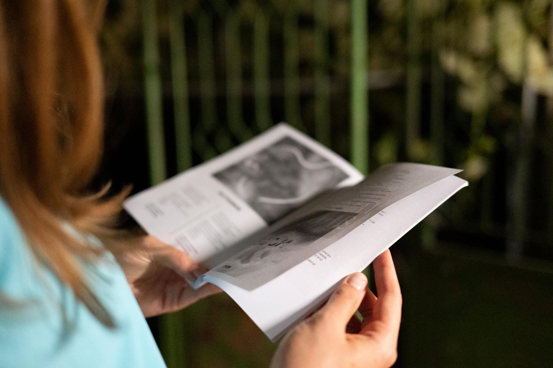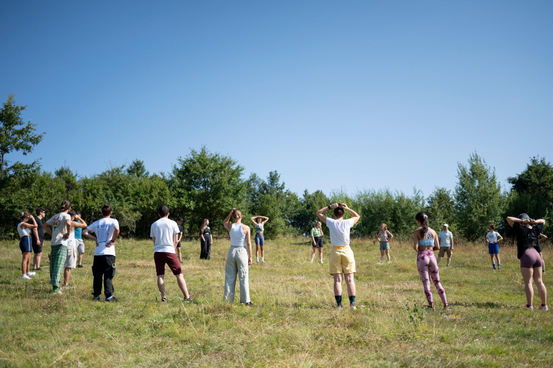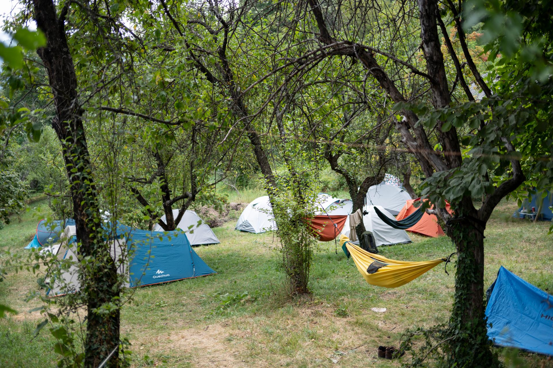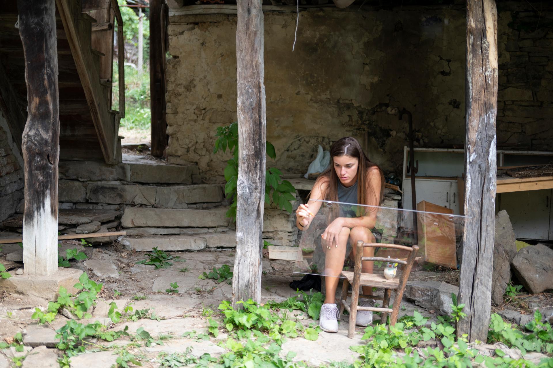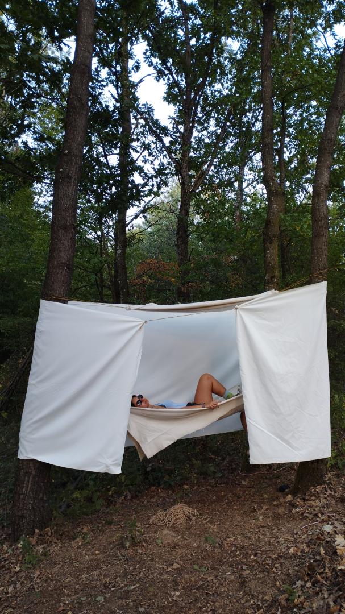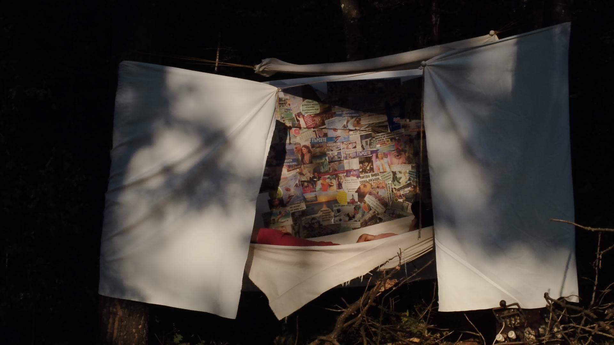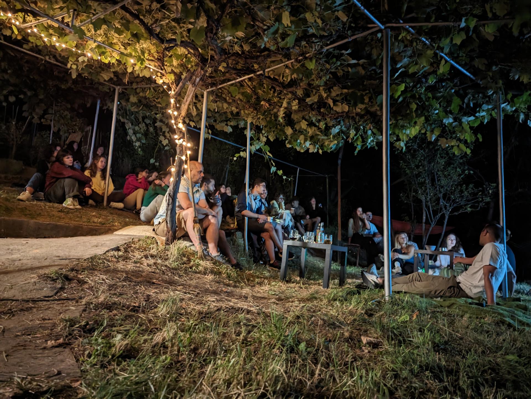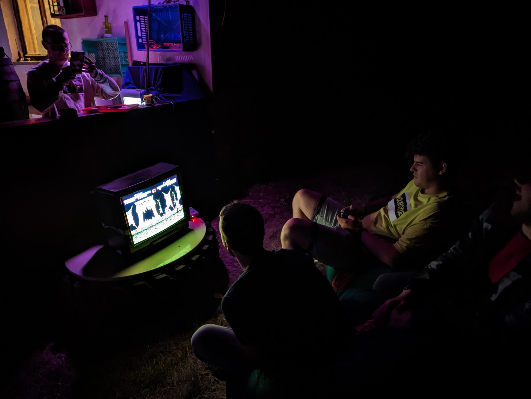.CAD
Basic information
Project Title
.CAD
Full project title
Camp and Design week Belish
Category
Regaining a sense of belonging
Project Description
".CAD" - Camp and Design was an event hosted by Belish Residence. The residence is an alternative education center for design, architecture, arts, and crafts. A hub for creativity encouraging the birth of new communities. A place where inspiration meets collaboration.
".CAD", attracted 70+ participants engaged in 10 day workshops, fostering collaboration and sense of belonging. The festival included residence exploration, craft workshops, and communal living, exemplifying shared experiences.
".CAD", attracted 70+ participants engaged in 10 day workshops, fostering collaboration and sense of belonging. The festival included residence exploration, craft workshops, and communal living, exemplifying shared experiences.
Geographical Scope
National
Project Region
Bulgaria
Urban or rural issues
It addresses urban-rural linkages
Physical or other transformations
It refers to other types of transformations (soft investment)
EU Programme or fund
No
Description of the project
Summary
".CAD - Camp and Design" was hosted by Belish Residence in August this year, solidifying its practice of transforming into a unique center for alternative educational methodologies in arts, crafts, architecture and design every summer. Situated amidst the picturesque hills of Markovska Mahala, Belish Residence serves as a gathering point for young artists, professionals and enthusiasts, promoting a profound connection.
The residence facilitates alternative, collective, and practical educational methods, revitalising the local area around Belish village. The nine-day event had two parts. The first included five workshops for the main participants. Led by young architects, these explored local spaces, recreating their essence in installations that grounded participants in the environment. Other workshops delved into Belish's history and contemporary architecture, nurturing community roots. A sound workshop explored human history and natural acoustics through music.
The evenings included entertainment, with participants and organisers spending their nights together under the open sky, cultivating a shared experience, accompanied by various musical programs. The second half of the event targeted a broader audience in full-day craft workshops across the area, transforming old buildings into artistic hubs.
Craft workshops focused on central Bulgaria's traditional crafts, connecting participants to the region's heritage. Rumen Georgiev, founder of a Troyan ceramics studio, returned as the guest master of a pottery workshop. A glasswork workshop by Sofia Plana and Alexis Vargas, Spanish glass masters, enriched the event, fostering cross-cultural connections.
The diverse activities during the event raised global questions, uniting arts and crafts, nurturing a collective experience. They shaped an active, creative, and social community, encouraging the younger generation's social and professional realisation while grounding them in cultural pursuits.
The residence facilitates alternative, collective, and practical educational methods, revitalising the local area around Belish village. The nine-day event had two parts. The first included five workshops for the main participants. Led by young architects, these explored local spaces, recreating their essence in installations that grounded participants in the environment. Other workshops delved into Belish's history and contemporary architecture, nurturing community roots. A sound workshop explored human history and natural acoustics through music.
The evenings included entertainment, with participants and organisers spending their nights together under the open sky, cultivating a shared experience, accompanied by various musical programs. The second half of the event targeted a broader audience in full-day craft workshops across the area, transforming old buildings into artistic hubs.
Craft workshops focused on central Bulgaria's traditional crafts, connecting participants to the region's heritage. Rumen Georgiev, founder of a Troyan ceramics studio, returned as the guest master of a pottery workshop. A glasswork workshop by Sofia Plana and Alexis Vargas, Spanish glass masters, enriched the event, fostering cross-cultural connections.
The diverse activities during the event raised global questions, uniting arts and crafts, nurturing a collective experience. They shaped an active, creative, and social community, encouraging the younger generation's social and professional realisation while grounding them in cultural pursuits.
Key objectives for sustainability
The issue of sustainability is of enormous importance in the current environmental situation. One of the goals of Belish residence has to do with the awareness of the environment that surrounds it and the power of our actions. In the construction workshops we were using many materials from abandoned houses that no longer serve their main function. This provoked people to think about the life of each material – where it comes from and what happens to it afterwards. Each workshop reused old and found materials from the site and gave them a second life.
Key objectives for aesthetics and quality
Our location is an area with history spanning over 700 years. Throughout the region can be spotted foundations and remains of 5 centuries old cobblestone houses. The residence is situated in Markovska mahala, part of Belish village, which is over 200 years old and you can clearly see the gradient between the buildings from different ages.
The key objectives of our project in terms of aesthetics and quality of experience for people were enliving some of the abandoned areas and houses, using them as workshop hubs, improving the quality of the site, adding new elements and repairing others. In this way participants were not only gaining experience in arts and crafts, but were a crucial part of the design decisions and development of the site for future events.
Highlights of how the project was exemplary in this context include interventions such as a new wooden structure with bells made from upcycled methane gas cylinders, a welcoming arch made entirely from vines and branches, an art installation made from found items and natural materials and an entire set of musical instruments made of repurposed objects.
The key objectives of our project in terms of aesthetics and quality of experience for people were enliving some of the abandoned areas and houses, using them as workshop hubs, improving the quality of the site, adding new elements and repairing others. In this way participants were not only gaining experience in arts and crafts, but were a crucial part of the design decisions and development of the site for future events.
Highlights of how the project was exemplary in this context include interventions such as a new wooden structure with bells made from upcycled methane gas cylinders, a welcoming arch made entirely from vines and branches, an art installation made from found items and natural materials and an entire set of musical instruments made of repurposed objects.
Key objectives for inclusion
The project inspired and motivated people to create and dream, encouraging them to become more actively involved in contributing to a more inclusive and cohesive society. The relaxed atmosphere that this working ambience offers, the intense program and the encounter with different personalities and points of view, facilitates overcoming many personal barriers. The non-formal learning activities are a step forward towards quality education, which at the same time, strengthens the social cohesion.
In terms of accessibility and affordability, our event was self-funded and self-organised by us and the participants. All of us were living in the same conditions and we shared every kind of responsibility through transparency and mutual trust. For example the fee for each participant was 30 leva (15 euro) per day, which accounted for food, water and electricity bills and materials for the workshops. The main consumables were bought from local shops and businesses, supporting the economy of the region.
In terms of accessibility and affordability, our event was self-funded and self-organised by us and the participants. All of us were living in the same conditions and we shared every kind of responsibility through transparency and mutual trust. For example the fee for each participant was 30 leva (15 euro) per day, which accounted for food, water and electricity bills and materials for the workshops. The main consumables were bought from local shops and businesses, supporting the economy of the region.
Results in relation to category
".CAD” has delivered transformative results, creating a network among young individuals with diverse backgrounds and professional fields. This network serves as a dynamic platform, encouraging collaboration and knowledge exchange.
The initiative goes beyond traditional educational approaches, embracing innovative methods to tackle new tasks and challenges. This not only enhances participants' skill sets but also fosters a culture of adaptability and continuous learning.
A significant impact is seen in the development of a profound sense of belonging among participants to the community, its history, and culture. This emotional connection enriches their experience, fostering a deeper appreciation for the place.
The project has left a visible mark on the abandoned village's lands, transforming neglected areas into vibrant spaces. This physical transformation not only revitalizes the environment but also positively influences the lives of locals, who witness and benefit from these changes.
In addressing the common misconceptions about young people, the project becomes a powerful narrative, showcasing the enthusiasm and dedication of participants. It challenges preconceived notions, highlighting that there are passionate individuals eager to work collaboratively and contribute to positive change.
The network established a network of individuals provoking each other to bring out their best. This collaborative method amplifies the impact of the event, creating an environment that nurtures continuous improvement and mutual support.
Beyond the visible physical outcomes, the project's non-physical impacts ripple through the participants and their experiences. It leaves an enduring mark on individuals, shaping their perspectives, skills, and attitudes towards community engagement and creative problem-solving. ".CAD - Camp and Design", with its outcomes, stands as a testament to the transformative power of alternative education and collective action.
The initiative goes beyond traditional educational approaches, embracing innovative methods to tackle new tasks and challenges. This not only enhances participants' skill sets but also fosters a culture of adaptability and continuous learning.
A significant impact is seen in the development of a profound sense of belonging among participants to the community, its history, and culture. This emotional connection enriches their experience, fostering a deeper appreciation for the place.
The project has left a visible mark on the abandoned village's lands, transforming neglected areas into vibrant spaces. This physical transformation not only revitalizes the environment but also positively influences the lives of locals, who witness and benefit from these changes.
In addressing the common misconceptions about young people, the project becomes a powerful narrative, showcasing the enthusiasm and dedication of participants. It challenges preconceived notions, highlighting that there are passionate individuals eager to work collaboratively and contribute to positive change.
The network established a network of individuals provoking each other to bring out their best. This collaborative method amplifies the impact of the event, creating an environment that nurtures continuous improvement and mutual support.
Beyond the visible physical outcomes, the project's non-physical impacts ripple through the participants and their experiences. It leaves an enduring mark on individuals, shaping their perspectives, skills, and attitudes towards community engagement and creative problem-solving. ".CAD - Camp and Design", with its outcomes, stands as a testament to the transformative power of alternative education and collective action.
How Citizens benefit
Our event’s programme was organised using the methods of circles. Each group was responsible for the different workshops and we would regularly meet and discuss small issues and the overall project. We don’t really believe in the effectiveness of the pyramid structure, so we tried to spread responsibilities through the whole team, making everyone feel like the project is their own. There was of course a core team taking the most important decisions, but everything had to be thoroughly discussed and accepted with a consensus.
We started locating old paths and roads in order to create eco trails, symbolic restorations, signs, recreational spots, bird houses and amenities for wild animals in the area. Participants and visitors of our event took part in finding problems and carrying out solutions together. The mayors of Belish village and Troyan municipality visited us during the event, and now follow and support the development of the project.
People from all over the country - university students and teachers, artists, professionals were invited to get to know the goals and intentions of the project. Crafts and techniques from across the country forgotten over the years were able to meet again, collaborate and create new forms and impressions. Acts like these reinforce the visibility and will raise awareness about the problem of the abandoned villages and their potential. Articles were posted in local newspapers, architecture and design magazines and social media.
We started locating old paths and roads in order to create eco trails, symbolic restorations, signs, recreational spots, bird houses and amenities for wild animals in the area. Participants and visitors of our event took part in finding problems and carrying out solutions together. The mayors of Belish village and Troyan municipality visited us during the event, and now follow and support the development of the project.
People from all over the country - university students and teachers, artists, professionals were invited to get to know the goals and intentions of the project. Crafts and techniques from across the country forgotten over the years were able to meet again, collaborate and create new forms and impressions. Acts like these reinforce the visibility and will raise awareness about the problem of the abandoned villages and their potential. Articles were posted in local newspapers, architecture and design magazines and social media.
Physical or other transformations
It refers to other types of transformations (soft investment)
Innovative character
Our project was involved with the surrounding habitat including its different layers - nature, history, society. It’s not another art centre or residence situated in an urban area. We want to extract people from the city and grant them the opportunity to find themselves while reconnecting with nature, inspiring them to rethink the way we see the modern day city.
The innovation character of the project was sustainability and inclusion and through working towards a communal aesthetic vision for life and architecture.
The participants of the event were immersed in this idea of a responsible society from day 1. They were tightly involved with the maintenance of our material base as well as cooking and sorting out rubbish. We had several community talks for direct feedback and suggestions on how to improve our overall experience. Every workshop had individual discussions about education and alternative methodology which culminated in the last day of the event when we held a presentation, highlighting the most valuable things we learnt through the workshops.
Since our residence is situated in such a historical and rural area, we wanted to provoke a group exploration of the context of the place we're in. We believe that precisely outside of the city is where we can relearn the basics of building a sustainable, aesthetic and inclusive residential and work environment, and question all the urban values we're so accustomed to.
The innovation character of the project was sustainability and inclusion and through working towards a communal aesthetic vision for life and architecture.
The participants of the event were immersed in this idea of a responsible society from day 1. They were tightly involved with the maintenance of our material base as well as cooking and sorting out rubbish. We had several community talks for direct feedback and suggestions on how to improve our overall experience. Every workshop had individual discussions about education and alternative methodology which culminated in the last day of the event when we held a presentation, highlighting the most valuable things we learnt through the workshops.
Since our residence is situated in such a historical and rural area, we wanted to provoke a group exploration of the context of the place we're in. We believe that precisely outside of the city is where we can relearn the basics of building a sustainable, aesthetic and inclusive residential and work environment, and question all the urban values we're so accustomed to.
Disciplines/knowledge reflected
The project involved many different disciplines and knowledge fields such as construction of wooden structures, concrete casting and art composition, music experimentation and acoustic analysis, landscape design and botanical exploration, pottery, understanding and analysing the relationship between humanity and architecture over time, investigating and archiving old letters, diaries and articles found in one of the abandoned houses.
There were guest tutors in the fields of pottery, glassworking, woodcarving and bread baking. All of them provided the participants with the opportunity to experiment by working with new techniques and materials. One of the most spectacular experiences was the visiting workshop of glassmaking led by two guest tutors from Barcelona, who involved the participants in the beautiful but dangerous process.
In addition to exploring each individual field within a workshop, the participants were involved in different collaborations between workshops which enriched their experience, skills, final results and helped create a stronger sense of belonging to the newly formed community.
There were guest tutors in the fields of pottery, glassworking, woodcarving and bread baking. All of them provided the participants with the opportunity to experiment by working with new techniques and materials. One of the most spectacular experiences was the visiting workshop of glassmaking led by two guest tutors from Barcelona, who involved the participants in the beautiful but dangerous process.
In addition to exploring each individual field within a workshop, the participants were involved in different collaborations between workshops which enriched their experience, skills, final results and helped create a stronger sense of belonging to the newly formed community.
Methodology used
The core methodology integrates various artistic fields, creating a collaborative space for students and young professionals to explore their creative potential. During the '.CAD - Camp and Design' event, we conducted a series of one-week immersive workshops, providing intensive, hands-on experiences, embracing alternative educational methods that not only facilitated skill development but also encouraged collaboration.
The festival component of the event further enriched the experience, allowing participants to explore the residence, partake in one-day craft workshops, and witness the tangible results of their collective efforts. The communal living aspect, with all 60+ individuals residing together in a tent camp, emphasised the exchange of experiences and knowledge, creating a unique learning environment.
In summary, our project adopts a methodology that transcends traditional educational norms, promoting an inclusive and collaborative approach. By intertwining diverse artistic disciplines and providing immersive experiences, we aim to inspire creativity and foster the development of vibrant, forward-thinking communities.
The festival component of the event further enriched the experience, allowing participants to explore the residence, partake in one-day craft workshops, and witness the tangible results of their collective efforts. The communal living aspect, with all 60+ individuals residing together in a tent camp, emphasised the exchange of experiences and knowledge, creating a unique learning environment.
In summary, our project adopts a methodology that transcends traditional educational norms, promoting an inclusive and collaborative approach. By intertwining diverse artistic disciplines and providing immersive experiences, we aim to inspire creativity and foster the development of vibrant, forward-thinking communities.
How stakeholders are engaged
The project engaged stakeholders at multiple levels. Organizers, mainly young architects and students, played a pivotal role in conceptualizing workshops and leading local explorations. Participants from various fields, including architecture, military medicine, design, art history, and landscape architecture, brought diverse perspectives, enriching the project creatively. Experienced architects and teachers contributed mentorship and knowledge, ensuring a holistic learning experience.
Locally, strong connections were forged with the municipality, mayors of nearby villages, and Troyan city. Their support provided crucial resources and logistical assistance, fostering a positive environment. Engaging with village inhabitants enhanced cultural exchange, creating a sense of community.
On an international scale, the project reached out to guest tutors from Spain, specifically Barcelona, for the glass workshop. Additionally, a renowned Bulgarian glasswork artist, with experience in Venice, joined the initiative. Their global perspectives and expertise added a unique dimension to the project, exposing participants to diverse techniques and cultural influences.
A strategic goal was to expand and broaden the network, connecting individuals across different fields, countries, and cultures. This international outreach not only enriched the project with varied insights but also created a platform for cross-cultural collaboration.
Locally, strong connections were forged with the municipality, mayors of nearby villages, and Troyan city. Their support provided crucial resources and logistical assistance, fostering a positive environment. Engaging with village inhabitants enhanced cultural exchange, creating a sense of community.
On an international scale, the project reached out to guest tutors from Spain, specifically Barcelona, for the glass workshop. Additionally, a renowned Bulgarian glasswork artist, with experience in Venice, joined the initiative. Their global perspectives and expertise added a unique dimension to the project, exposing participants to diverse techniques and cultural influences.
A strategic goal was to expand and broaden the network, connecting individuals across different fields, countries, and cultures. This international outreach not only enriched the project with varied insights but also created a platform for cross-cultural collaboration.
Global challenges
The ".CAD - Camp and Design" project, situated in an almost abandoned village area, serves as a transformative local initiative addressing global challenges through targeted, localised solutions. Emphasising cultural exchange, it actively engages diverse participants and international tutors, crossing cultural barriers and breathing life into the forgotten village.
Strong connections with local municipalities and residents not only tackle declining community engagement but also foster shared ownership, revitalising the village and creating a positive impact within its abandoned spaces.
The project provides cross-disciplinary collaboration, involving participants from varied fields to contribute to innovative solutions globally. Strategic collaboration with international tutors broadens the global network and facilitates cross-cultural exchanges at the local level, enriching the almost abandoned village with global perspectives.
In response to the global need for educational transformation, the project introduces alternative methodologies, reshaping education locally and inspiring potential global shifts. Incorporating creative workshops aligns with global sustainability goals, promoting environmental stewardship within the local community while preserving traditional crafts and culture.
Cultivating a culture of innovation, the project provides a platform for diverse participants to contribute to local and global innovation. This showcases the potential for grassroots initiatives to create meaningful impacts globally, highlighting how localised solutions, especially in an almost abandoned village area, can drive positive change on a broader, interconnected scale.
Strong connections with local municipalities and residents not only tackle declining community engagement but also foster shared ownership, revitalising the village and creating a positive impact within its abandoned spaces.
The project provides cross-disciplinary collaboration, involving participants from varied fields to contribute to innovative solutions globally. Strategic collaboration with international tutors broadens the global network and facilitates cross-cultural exchanges at the local level, enriching the almost abandoned village with global perspectives.
In response to the global need for educational transformation, the project introduces alternative methodologies, reshaping education locally and inspiring potential global shifts. Incorporating creative workshops aligns with global sustainability goals, promoting environmental stewardship within the local community while preserving traditional crafts and culture.
Cultivating a culture of innovation, the project provides a platform for diverse participants to contribute to local and global innovation. This showcases the potential for grassroots initiatives to create meaningful impacts globally, highlighting how localised solutions, especially in an almost abandoned village area, can drive positive change on a broader, interconnected scale.
Learning transferred to other parties
Belish Residence is a core nurturing the university education system and the events held by it show many diverse methodologies and practices that can be used and applied during the educational process. One of the main benefits of our workflow compared to the conventional education system is the direct approach and hands-on experience. Participants get to experiment with different materials and techniques and learn from the process. Any learnt theory gets to be tested out on the field and the results are analysed and shared. Furthermore, the event provokes collaboration between people from different backgrounds and fields of work, giving them the opportunity to be part of an expanding network, creating their own shared values and critical thinking.
All of these methodologies and approaches could be taken as a test drive with a smaller group of users for implementation of a new educational system that identifies potential issues, gathers feedback and reaches new solutions.
All of these methodologies and approaches could be taken as a test drive with a smaller group of users for implementation of a new educational system that identifies potential issues, gathers feedback and reaches new solutions.
Keywords
Crafts
Upcycling
Collaboration
Nature
Community

