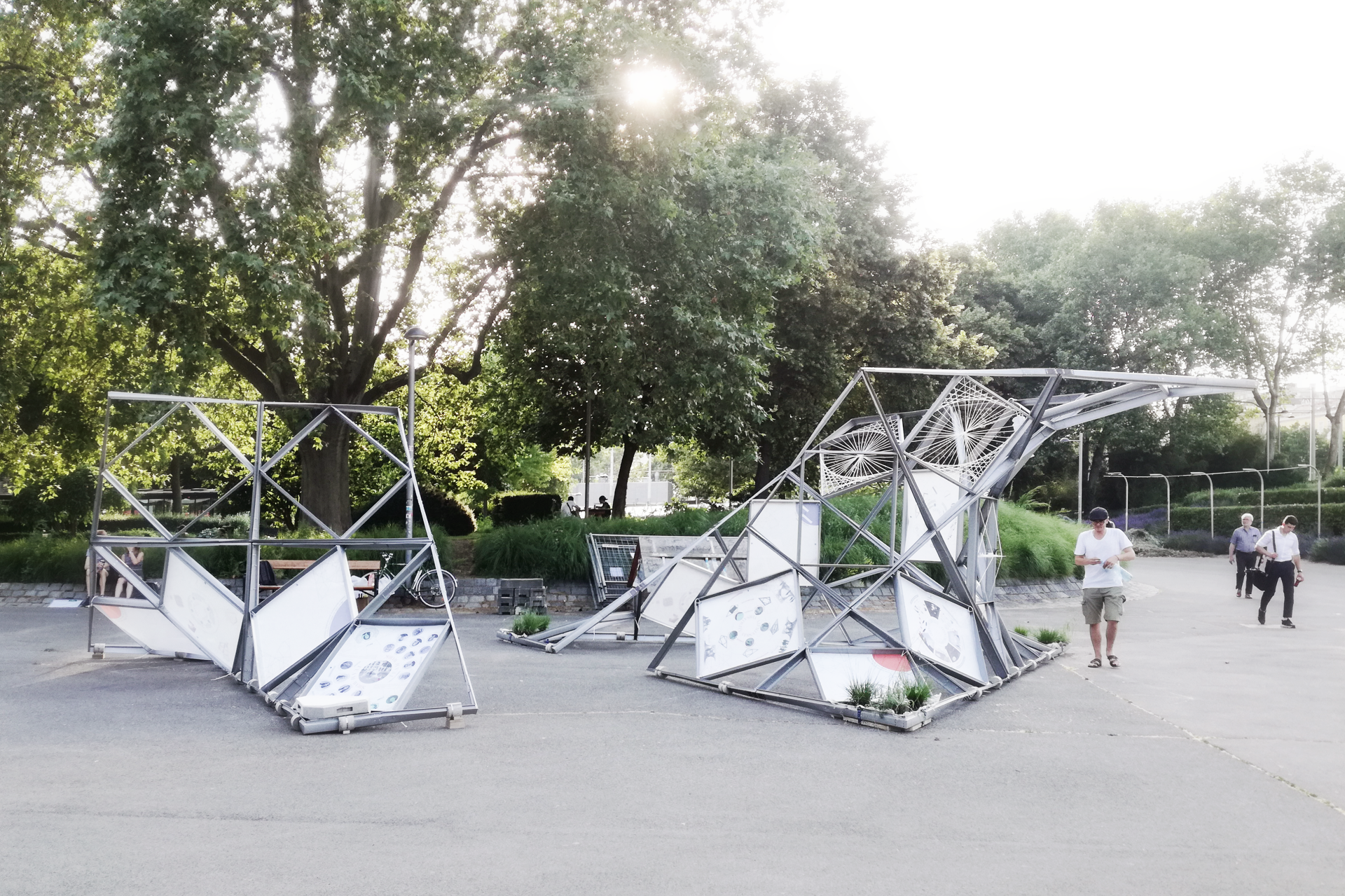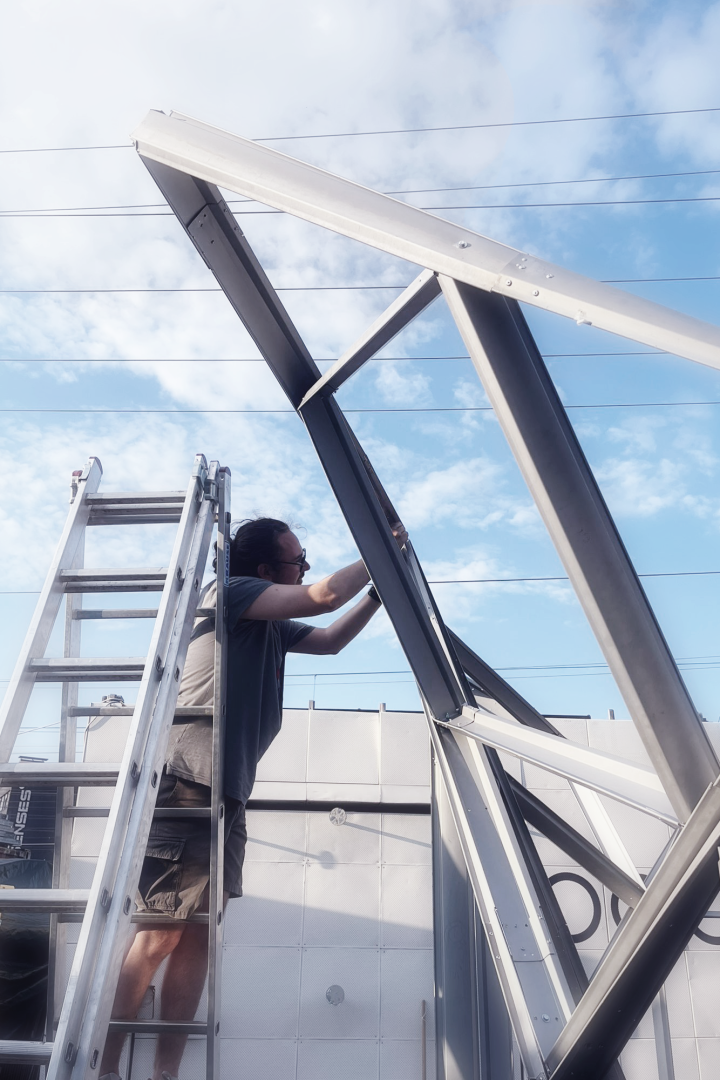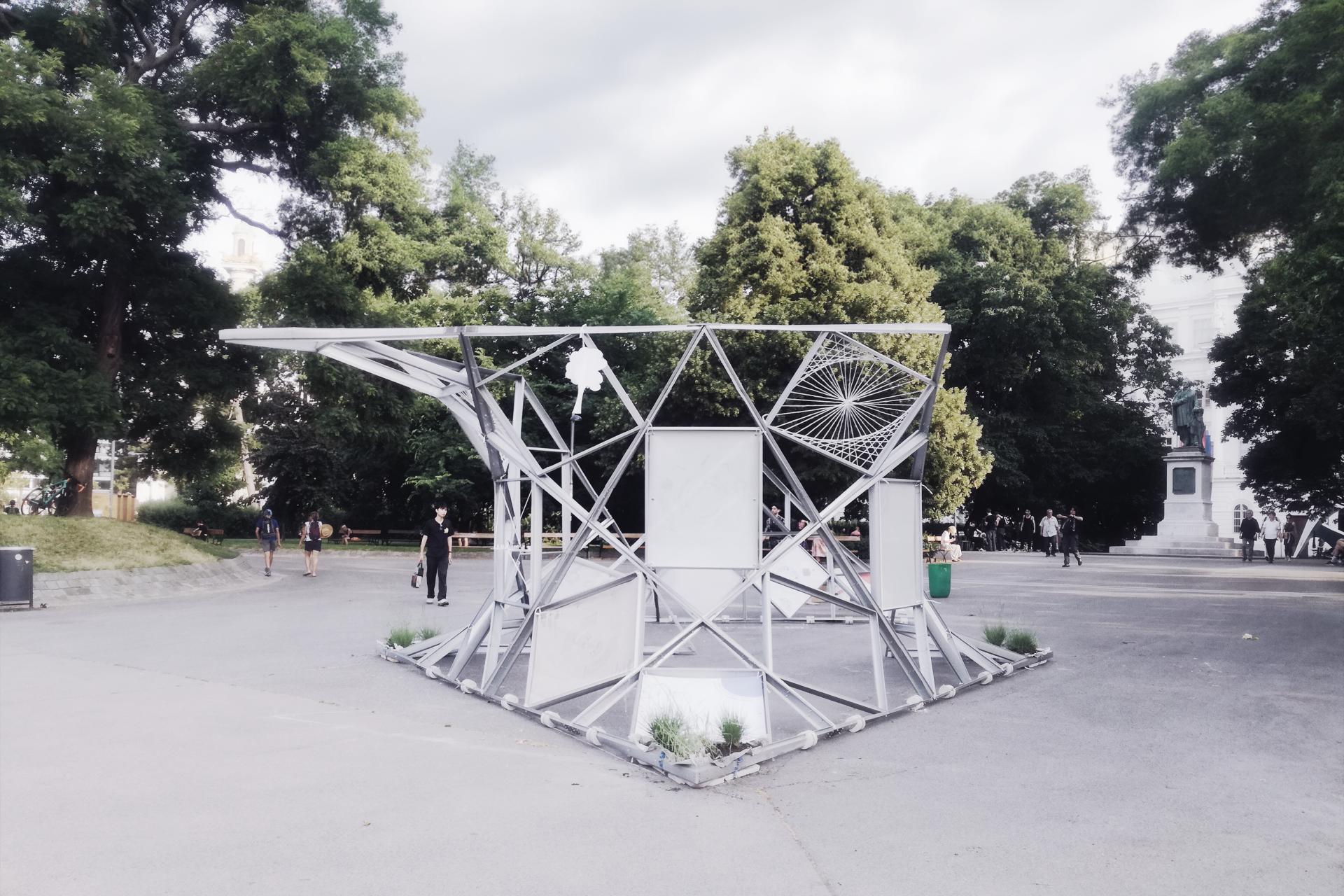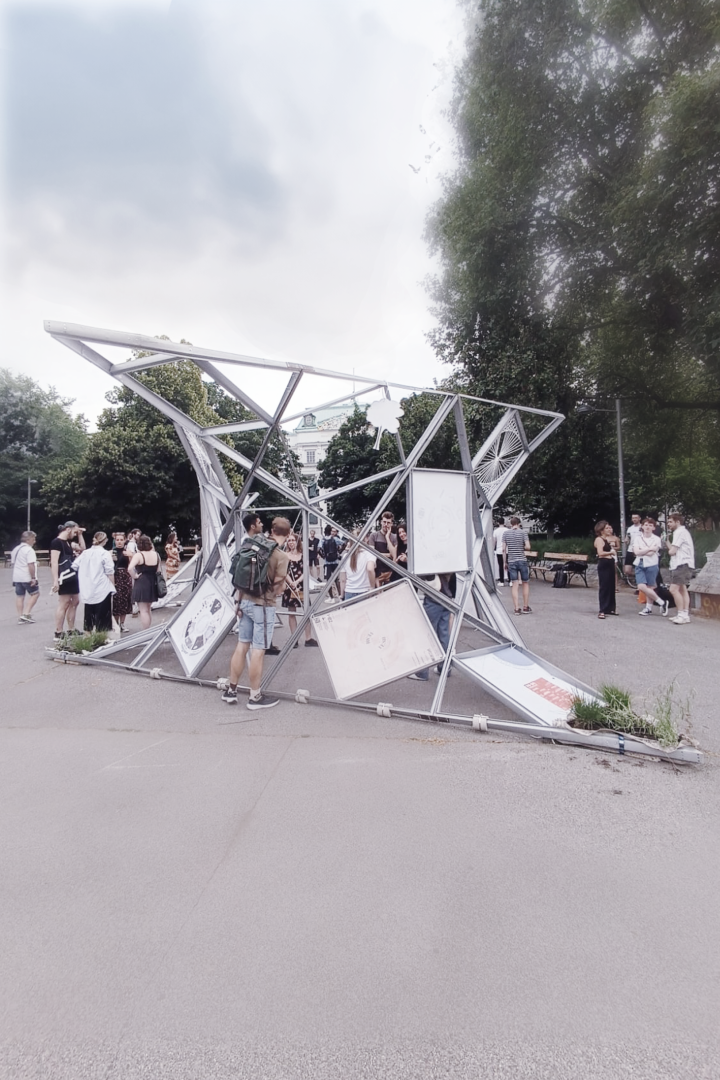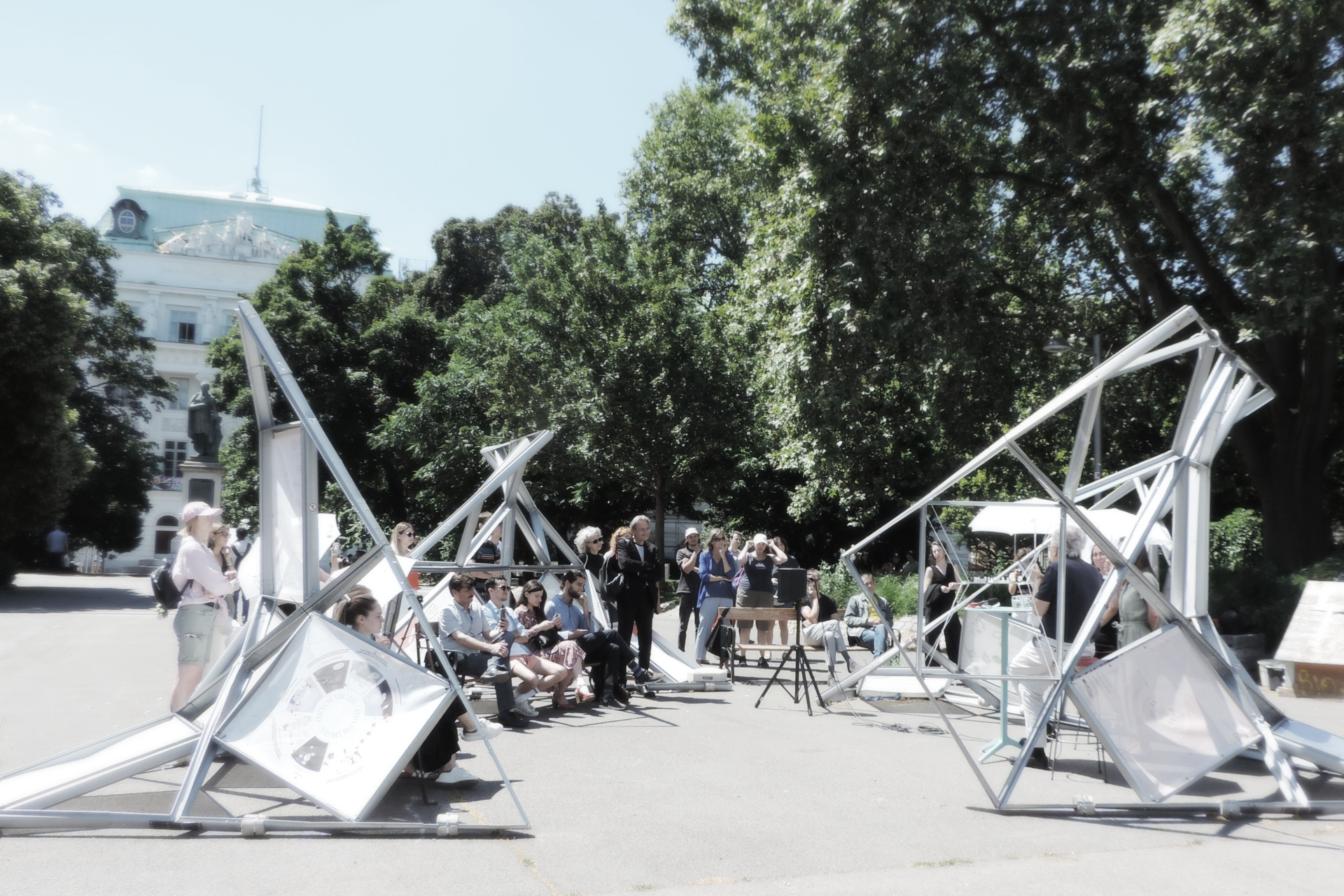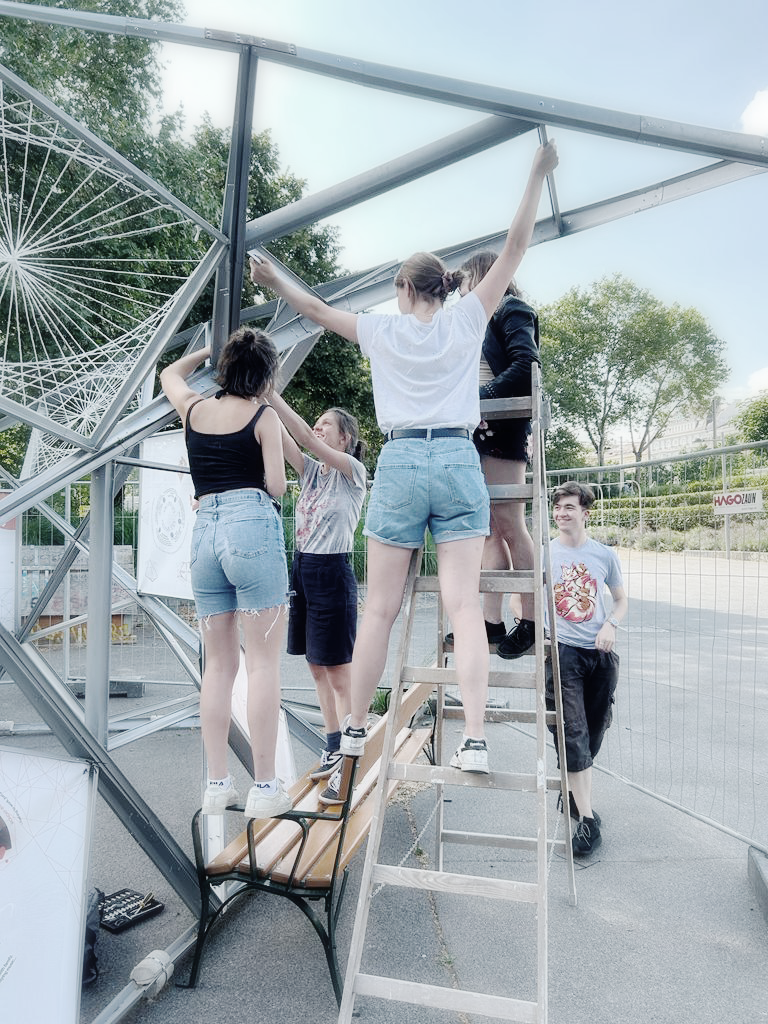BRIDGING VISIONS with Versatile Space(s)
Basic information
Project Title
BRIDGING VISIONS with Versatile Space(s)
Full project title
BRIDGING VISIONS: TU Wien's Holistic Approach to Sustainable Development through the Ve.sh Pavilion
Category
Shaping a circular industrial ecosystem and supporting life-cycle thinking
Project Description
The project unites Architects, Structural, and Urban Designers to address urban challenges through sustainable design. The "Vesh Pavilion" at Karlsplatz showcases eco-conscious, adaptable spatial structures using repurposed materials. The project includes "5 before 12" lunch lectures, fostering discussions on sustainable design and education. Emphasizing transparency, collaboration, and innovation, we aim to redefine the role of higher education institutions for a resilient future.
Geographical Scope
Regional
Project Region
City of Vienna, Austria
Urban or rural issues
Mainly urban
Physical or other transformations
It refers to other types of transformations (soft investment)
EU Programme or fund
No
Description of the project
Summary
The project is dedicated to shaping a circular industrial ecosystem and supporting life-cycle thinking through collaboration among Architects, Structural, and Urban Designers. Operating across three research units – Architecture, Structural Design, and Urban Studies – the initiative's overarching aim is to address contemporary challenges in sustainable city and building design. It specifically targets higher education institutions, positioning them as active contributors to society.
The project's focal point is the "Vesh Pavilion," strategically located at Karlsplatz, Vienna. It pavilion serves as a performative, eco-conscious space, embodying the commitment to sustainable and circular construction practices. Crafted through a participatory process with students, the pavilion utilizes only repurposed materials from buildings, particularly repurposed aluminum sun blinds that would have otherwise become waste. This dedication to sustainable construction practices aligns with the objective of shaping a circular industrial ecosystem.
The Vesh Pavilion is more than a physical structure; it's a versatile spatial entity in public space, adapting its form to different functions. Beyond its architectural significance, the pavilion serves as a vibrant hub, connecting academia with the city, fostering a holistic approach to sustainable development.
In addition to the physical transformation, the project introduces the "5 before 12" lunch lectures. This curated program featured experts, artists, and cultural initiatives passionate about the future built environment. The lectures contributed diverse perspectives to discussions on sustainable design, education, building practice, and urban planning, reinforcing life-cycle thinking.
In summary, the TU Wien project represents a comprehensive and integrative approach to sustainable development. It fosters collaboration, innovation, and transparent decision-making, contributing to a resilient and vibrant future.
The project's focal point is the "Vesh Pavilion," strategically located at Karlsplatz, Vienna. It pavilion serves as a performative, eco-conscious space, embodying the commitment to sustainable and circular construction practices. Crafted through a participatory process with students, the pavilion utilizes only repurposed materials from buildings, particularly repurposed aluminum sun blinds that would have otherwise become waste. This dedication to sustainable construction practices aligns with the objective of shaping a circular industrial ecosystem.
The Vesh Pavilion is more than a physical structure; it's a versatile spatial entity in public space, adapting its form to different functions. Beyond its architectural significance, the pavilion serves as a vibrant hub, connecting academia with the city, fostering a holistic approach to sustainable development.
In addition to the physical transformation, the project introduces the "5 before 12" lunch lectures. This curated program featured experts, artists, and cultural initiatives passionate about the future built environment. The lectures contributed diverse perspectives to discussions on sustainable design, education, building practice, and urban planning, reinforcing life-cycle thinking.
In summary, the TU Wien project represents a comprehensive and integrative approach to sustainable development. It fosters collaboration, innovation, and transparent decision-making, contributing to a resilient and vibrant future.
Key objectives for sustainability
The VESH pavilion, a fully reusable pavilion alongside a curated program on sustainability, sets a compelling example of how Architecture can be aesthetically pleasing, environmentally responsible and adaptable to human needs. It inspires, educates, invites to experimental thinking and contributes to a broader understanding of sustainable building methods. Our project addresses sustainability through the following key principles:
1. Creative Thinking and the Use of Recycled Materials:
The project champions the circular economy by creatively repurposing materials. Reused aluminum sun blinds from a demolished office building are ingeniously transformed into a primary load-bearing building component, illustrating how unconventional use of recycled materials can contribute to sustainable construction practices.
2. Cradle to Cradle, Circular and Construction Aware Design:
The pavilion's design reflects a commitment to sustainable practices with its ability to be assembled and disassembled multiple times. Each component can be easily separated into distinct material categories, emphasizing a cradle-to-cradle approach.
3. Versatility and How to Achieve More with Less:
The project's sophisticated use of geometry enables diverse spatial configurations using the same building elements or "patches." The design encompasses three distinct configurations, all achievable from the same initial building parts, showcasing versatility in sustainable construction.
4. Knowledge Sharing and Critical Discussions:
The integration of the constructed pavilion, along with public events and exhibitions, fostered a dynamic environment for sharing insights on sustainable construction and design.
5. Emerging Fields in Architecture, Innovation and Digitalization:
The pavilion's innovative essence harnesses advanced technologies, a profound understanding of spatial design, geometry, digital tools, and a steadfast commitment to sustainability.
1. Creative Thinking and the Use of Recycled Materials:
The project champions the circular economy by creatively repurposing materials. Reused aluminum sun blinds from a demolished office building are ingeniously transformed into a primary load-bearing building component, illustrating how unconventional use of recycled materials can contribute to sustainable construction practices.
2. Cradle to Cradle, Circular and Construction Aware Design:
The pavilion's design reflects a commitment to sustainable practices with its ability to be assembled and disassembled multiple times. Each component can be easily separated into distinct material categories, emphasizing a cradle-to-cradle approach.
3. Versatility and How to Achieve More with Less:
The project's sophisticated use of geometry enables diverse spatial configurations using the same building elements or "patches." The design encompasses three distinct configurations, all achievable from the same initial building parts, showcasing versatility in sustainable construction.
4. Knowledge Sharing and Critical Discussions:
The integration of the constructed pavilion, along with public events and exhibitions, fostered a dynamic environment for sharing insights on sustainable construction and design.
5. Emerging Fields in Architecture, Innovation and Digitalization:
The pavilion's innovative essence harnesses advanced technologies, a profound understanding of spatial design, geometry, digital tools, and a steadfast commitment to sustainability.
Key objectives for aesthetics and quality
1. Harmonious Unity of Architecture, Geometry, and Structural Design
The project achieves a harmonious unity by integrating architectural aesthetics, spatial configurations, geometric intricacies, and structural design. The intent to create large open spaces with a minimal use of materials and resources reflects the current discussion on sustainability from a creative perspective, contributing to a captivating aesthetic experience.
2. Versatile Spatial Configurations
The project's innovative intend to use geometry as tool for optimizing materials and also spaces enables versatile spatial configurations using the same building elements or "patches." This versatility enhances the quality of experience by offering diverse settings for different functions, making the space engaging and inclusive.
3. Precise Construction and Detailing
Meticulous planning and execution as well as a lot of experimentation ensure precise construction and detailing throughout the pavilion with respect to the human activities to be performed. From the primary structure to node design, the project's commitment to detailing contributes to a refined aesthetic and a high-quality experienced environment.
4. Integration of Current Discourses
The project stands out by actively engaging with and integrating current discourses in architecture, sustainability, and urban planning. The "5 before 12" lunch lectures featuring experts and cultural initiatives ensures that the pavilion becomes a platform for ongoing discussions on emerging trends. This enriches the cultural benefits of the project and aligns it with contemporary dialogues.
5. Elegant Geometric Solutions
The use of straight twisting elements on a curved surface creates a visually captivating tension between elegance and complexity. This elegant geometric approach not only adds aesthetic value but also showcases innovative problem-solving in design, contributing to the project's exemplary nature
The project achieves a harmonious unity by integrating architectural aesthetics, spatial configurations, geometric intricacies, and structural design. The intent to create large open spaces with a minimal use of materials and resources reflects the current discussion on sustainability from a creative perspective, contributing to a captivating aesthetic experience.
2. Versatile Spatial Configurations
The project's innovative intend to use geometry as tool for optimizing materials and also spaces enables versatile spatial configurations using the same building elements or "patches." This versatility enhances the quality of experience by offering diverse settings for different functions, making the space engaging and inclusive.
3. Precise Construction and Detailing
Meticulous planning and execution as well as a lot of experimentation ensure precise construction and detailing throughout the pavilion with respect to the human activities to be performed. From the primary structure to node design, the project's commitment to detailing contributes to a refined aesthetic and a high-quality experienced environment.
4. Integration of Current Discourses
The project stands out by actively engaging with and integrating current discourses in architecture, sustainability, and urban planning. The "5 before 12" lunch lectures featuring experts and cultural initiatives ensures that the pavilion becomes a platform for ongoing discussions on emerging trends. This enriches the cultural benefits of the project and aligns it with contemporary dialogues.
5. Elegant Geometric Solutions
The use of straight twisting elements on a curved surface creates a visually captivating tension between elegance and complexity. This elegant geometric approach not only adds aesthetic value but also showcases innovative problem-solving in design, contributing to the project's exemplary nature
Key objectives for inclusion
The primary objectives in terms of inclusion, are centered around accessibility, affordability, and the promotion of new societal and spatial models. The project strives to be exemplary in these aspects through the following key initiatives for “Accessibility for All”.
The pavilion's design is inherently inclusive, featuring multifunctional spaces that cater to a diverse range of activities and events. This adaptability ensures that the space is accessible and welcoming, fostering inclusivity in its usage.
To actively promote inclusive cultural accessibility, the project hosted free public events that were open to a broad audience, engaging individuals from different backgrounds. This approach ensures that the pavilion serves as a communal space for diverse communities to come together and participate in shared experiences.
In terms of physical accessibility, the pavilion was meticulously designed to be barrier-free. Considerations such as the absence of thresholds and adherence to a turning radius were taken into account to enhance mobility for individuals with varying needs. This commitment to physical accessibility is a crucial aspect of ensuring that the pavilion is truly accessible to all.
Moreover, the accompanying exhibition was thoughtfully crafted to facilitate inclusive communication. The use of images and graphics was employed to transcend language barriers, making information accessible to a broader audience. This approach not only aligns with the principles of design for all but also reflects a commitment to creating an inclusive environment that goes beyond physical accessibility.
In summary, our project is exemplary in promoting inclusion through its multifunctional design, the hosting of free public events, and meticulous attention to physical and communicative accessibility. By embracing these principles, the pavilion aims to contribute to the development of new societal models that prioritize accessibility and inclusivity for all.
The pavilion's design is inherently inclusive, featuring multifunctional spaces that cater to a diverse range of activities and events. This adaptability ensures that the space is accessible and welcoming, fostering inclusivity in its usage.
To actively promote inclusive cultural accessibility, the project hosted free public events that were open to a broad audience, engaging individuals from different backgrounds. This approach ensures that the pavilion serves as a communal space for diverse communities to come together and participate in shared experiences.
In terms of physical accessibility, the pavilion was meticulously designed to be barrier-free. Considerations such as the absence of thresholds and adherence to a turning radius were taken into account to enhance mobility for individuals with varying needs. This commitment to physical accessibility is a crucial aspect of ensuring that the pavilion is truly accessible to all.
Moreover, the accompanying exhibition was thoughtfully crafted to facilitate inclusive communication. The use of images and graphics was employed to transcend language barriers, making information accessible to a broader audience. This approach not only aligns with the principles of design for all but also reflects a commitment to creating an inclusive environment that goes beyond physical accessibility.
In summary, our project is exemplary in promoting inclusion through its multifunctional design, the hosting of free public events, and meticulous attention to physical and communicative accessibility. By embracing these principles, the pavilion aims to contribute to the development of new societal models that prioritize accessibility and inclusivity for all.
Results in relation to category
The project has yielded significant results, outcomes, and impacts across multiple dimensions:
1. Architectural and Engineering Integration Achievement: The pavilion stands as a beacon of architectural and geometric innovation, embodying circular principles by design.
2. Educational Platform and Increased Awareness: The pavilion served as an educational platform, promoting knowledge about sustainability and design, aligning with life-cycle thinkingBy engaging with students and the public, the project fosters a culture of learning and environmental consciousness, creating a lasting impact on the community.
3. Public Dialogue and "5 Minutes to 12 Lunch Dialogues": The project initiates a public dialogue through interdisciplinary discussions on critical topics, supporting life-cycle thinking in construction. By delving into topics such as building renovation and circularity, the project stimulates discussions that contribute to a deeper understanding of life-cycle considerations in sustainable construction practices.
4. Partnership and Collaboration: Collaborations with local associations and experts demonstrate a commitment to shaping a circular industrial ecosystem through shared knowledge and expertise. Partnerships enrich the project's scope, fostering collaboration and knowledge exchange, reinforcing the circular approach within the industrial ecosystem.
5. Diverse Perspectives through Alternative Communication: Inclusion of a poetry slam as part of public dialogues introduces diverse perspectives on sustainability. Creative expressions broaden the project's impact, making discussions on sustainability and life-cycle thinking more accessible and relatable to a wider audience.
By promoting knowledge, fostering collaborations, and incorporating varied perspectives, the project aligns with the principles of life-cycle thinking, influencing both immediate and long-term considerations within the architectural realm.
1. Architectural and Engineering Integration Achievement: The pavilion stands as a beacon of architectural and geometric innovation, embodying circular principles by design.
2. Educational Platform and Increased Awareness: The pavilion served as an educational platform, promoting knowledge about sustainability and design, aligning with life-cycle thinkingBy engaging with students and the public, the project fosters a culture of learning and environmental consciousness, creating a lasting impact on the community.
3. Public Dialogue and "5 Minutes to 12 Lunch Dialogues": The project initiates a public dialogue through interdisciplinary discussions on critical topics, supporting life-cycle thinking in construction. By delving into topics such as building renovation and circularity, the project stimulates discussions that contribute to a deeper understanding of life-cycle considerations in sustainable construction practices.
4. Partnership and Collaboration: Collaborations with local associations and experts demonstrate a commitment to shaping a circular industrial ecosystem through shared knowledge and expertise. Partnerships enrich the project's scope, fostering collaboration and knowledge exchange, reinforcing the circular approach within the industrial ecosystem.
5. Diverse Perspectives through Alternative Communication: Inclusion of a poetry slam as part of public dialogues introduces diverse perspectives on sustainability. Creative expressions broaden the project's impact, making discussions on sustainability and life-cycle thinking more accessible and relatable to a wider audience.
By promoting knowledge, fostering collaborations, and incorporating varied perspectives, the project aligns with the principles of life-cycle thinking, influencing both immediate and long-term considerations within the architectural realm.
How Citizens benefit
Citizens and civil society have played a significant and active role in the project, contributing to its success in various ways:
1. Urban Social Agent and Community Engagement:
The versatile pavilion operates as an urban social agent, creating new interactions with the public and encouraging their participation in utilizing and appropriating the structure. Through various performances, actions, and events, citizens were actively engaged, turning the project into a shared space for communal activities. This direct involvement not only enriched the project but also allowed for dissemination of co-produced knowledge within the community.
2. Gentle Architectural Intervention and Dissemination:
The pavilion serves as a gentle intervention in public space, subtly influencing and enhancing the urban environment. It becomes a conduit for the dissemination of knowledge generated through participatory design and construction processes.
3. Inclusive Space and Diverse Audience:
The project successfully creates an inclusive space that attracts a diverse audience, including both students and members of the general public. This inclusivity is instrumental in fostering a sense of community and shared learning. The pavilion became a hub where people from different backgrounds could converge, contributing to a rich and dynamic environment.
4. Dynamic Knowledge-Sharing Environment:
Through the combination of the built pavilion, public lectures, dialogues, and exhibitions, the project establishes a dynamic environment for sharing knowledge about sustainable construction and design. Installed in a public central hub in Vienna, its accessibility facilitates interaction, motivating individuals and professionals to embrace sustainable practices. The project, therefore, becomes a catalyst for fostering a culture of shared learning and responsibility within the community.
1. Urban Social Agent and Community Engagement:
The versatile pavilion operates as an urban social agent, creating new interactions with the public and encouraging their participation in utilizing and appropriating the structure. Through various performances, actions, and events, citizens were actively engaged, turning the project into a shared space for communal activities. This direct involvement not only enriched the project but also allowed for dissemination of co-produced knowledge within the community.
2. Gentle Architectural Intervention and Dissemination:
The pavilion serves as a gentle intervention in public space, subtly influencing and enhancing the urban environment. It becomes a conduit for the dissemination of knowledge generated through participatory design and construction processes.
3. Inclusive Space and Diverse Audience:
The project successfully creates an inclusive space that attracts a diverse audience, including both students and members of the general public. This inclusivity is instrumental in fostering a sense of community and shared learning. The pavilion became a hub where people from different backgrounds could converge, contributing to a rich and dynamic environment.
4. Dynamic Knowledge-Sharing Environment:
Through the combination of the built pavilion, public lectures, dialogues, and exhibitions, the project establishes a dynamic environment for sharing knowledge about sustainable construction and design. Installed in a public central hub in Vienna, its accessibility facilitates interaction, motivating individuals and professionals to embrace sustainable practices. The project, therefore, becomes a catalyst for fostering a culture of shared learning and responsibility within the community.
Physical or other transformations
It refers to other types of transformations (soft investment)
Innovative character
The project stands as a beacon of innovation in comparison to mainstream actions in the field. Its distinctive features include a holistic approach that seamlessly integrates architecture, geometry, and structural design, leveraging advanced technologies and a deep commitment to sustainability.
Unlike conventional practices, our project employs an experimental methodology, utilizing parametric design for optimization and fostering a question-driven approach. This not only pushes the boundaries of traditional disciplinary silos but also emphasizes adaptability, with a fully recyclable and demountable pavilion designed for multiple assemblies. The project's engagement with local stakeholders, schools, and associations further sets it apart, creating a collaborative and inclusive environment that goes beyond the conventional scope of similar initiatives. By actively contributing to ongoing discourses through events like the '5 before 12' lunch lectures, the project remains at the forefront of emerging trends, showcasing its forward-thinking and exemplary nature in the realm of sustainable architecture and urban design.
Unlike conventional practices, our project employs an experimental methodology, utilizing parametric design for optimization and fostering a question-driven approach. This not only pushes the boundaries of traditional disciplinary silos but also emphasizes adaptability, with a fully recyclable and demountable pavilion designed for multiple assemblies. The project's engagement with local stakeholders, schools, and associations further sets it apart, creating a collaborative and inclusive environment that goes beyond the conventional scope of similar initiatives. By actively contributing to ongoing discourses through events like the '5 before 12' lunch lectures, the project remains at the forefront of emerging trends, showcasing its forward-thinking and exemplary nature in the realm of sustainable architecture and urban design.
Disciplines/knowledge reflected
The design and implementation of the project involved a rich tapestry of disciplines and knowledge fields, creating a unique and collaborative environment, contributing to a multifaceted approach.
1. Interdisciplinary Team Composition: The pavilion was developed by a team of architecture students from the TU Wien. They were supervised by an interdisciplinary teaching team, including researchers from the fields of Architecture, Geometry, Structural Design, and Urban Planning. A regular interaction facilitated the exchange of ideas and insights across disciplines, providing a comprehensive understanding of the project's diverse facets.
2. Cross-Disciplinary Cooperation: The cross-disciplinary cooperation was intensive and resulted in the revelation and discussion of innovative topics. The interdisciplinary collaboration added significant value by bringing together different perspectives and methodologies. It allowed for a rich exploration of innovative ideas, pushing the boundaries of traditional disciplinary boundaries and fostering a more comprehensive and forward-thinking project.
3. Question-Driven Approach and Experiential Learning: The project's success is rooted in the interdisciplinary dynamics, fostering a comprehensive understanding of the project's complexities and pushing the boundaries of traditional disciplinary approaches.
4. Enriching Perspectives on Sustainability with Diverse Experts: The team organized daily lunch dialogues featuring experts from various fields at the pavilion, aimed at fostering insightful discussions on a wide range of topics, including sustainability directly at the pavilion, including: Werner Sobek (engineer, visionary) on Sustainable Engineering, Katja Schechtner (urban scientist) on Urban Development, IG Architektur (Interest Group for Planning) on theories for renovation, workshop with an elementary school class, Poetry Slam on sustainability, Materialnomaden on recycled building materials, Bazon Brock on action teaching
1. Interdisciplinary Team Composition: The pavilion was developed by a team of architecture students from the TU Wien. They were supervised by an interdisciplinary teaching team, including researchers from the fields of Architecture, Geometry, Structural Design, and Urban Planning. A regular interaction facilitated the exchange of ideas and insights across disciplines, providing a comprehensive understanding of the project's diverse facets.
2. Cross-Disciplinary Cooperation: The cross-disciplinary cooperation was intensive and resulted in the revelation and discussion of innovative topics. The interdisciplinary collaboration added significant value by bringing together different perspectives and methodologies. It allowed for a rich exploration of innovative ideas, pushing the boundaries of traditional disciplinary boundaries and fostering a more comprehensive and forward-thinking project.
3. Question-Driven Approach and Experiential Learning: The project's success is rooted in the interdisciplinary dynamics, fostering a comprehensive understanding of the project's complexities and pushing the boundaries of traditional disciplinary approaches.
4. Enriching Perspectives on Sustainability with Diverse Experts: The team organized daily lunch dialogues featuring experts from various fields at the pavilion, aimed at fostering insightful discussions on a wide range of topics, including sustainability directly at the pavilion, including: Werner Sobek (engineer, visionary) on Sustainable Engineering, Katja Schechtner (urban scientist) on Urban Development, IG Architektur (Interest Group for Planning) on theories for renovation, workshop with an elementary school class, Poetry Slam on sustainability, Materialnomaden on recycled building materials, Bazon Brock on action teaching
Methodology used
The methodology employed in our project is characterized by a cross-disciplinary approach, leveraging the collaborative efforts of a diverse team. The key outcomes of this methodology include:
1. Knowledge Expansion: Our cross-disciplinary team aimed not only to deepen individual understanding within specific research fields but also to cultivate new ideas and perspectives by drawing from other disciplines. This approach resulted in a holistic and enriched understanding, fostering innovative solutions that may not have been achievable within the confines of a single discipline.
2. Catalyst for Collaborations: The project functioned as a catalyst, encouraging collaboration, and establishing new partnerships within the academic realm and with external partners. This collaborative ethos facilitated the emergence of new projects and partnerships, extending the reach and impact of our research beyond the immediate scope of the pavilion. It broadened the network of stakeholders involved in sustainable construction and design.
3. Student Engagement: Students actively participated in this interdisciplinary work, gaining valuable insights and experiences. The engagement of students in cross-disciplinary collaboration ensures that they not only deepen their knowledge but also acquire a broader skill set. These experiences are expected to have a lasting and sustainable impact on their future design studios and courses.
4. Question-Driven Approach in Open Public Space: By stepping into the public space, the project created a dynamic environment that engaged research fields in a creative dialogue about space production through space co-production. This approach offered students a new and complex environment, prompting the utilization of multiple research methods, including interviews, observations, and lab situations, to uncover and interconnect specialized knowledge embedded within their respective disciplines.
1. Knowledge Expansion: Our cross-disciplinary team aimed not only to deepen individual understanding within specific research fields but also to cultivate new ideas and perspectives by drawing from other disciplines. This approach resulted in a holistic and enriched understanding, fostering innovative solutions that may not have been achievable within the confines of a single discipline.
2. Catalyst for Collaborations: The project functioned as a catalyst, encouraging collaboration, and establishing new partnerships within the academic realm and with external partners. This collaborative ethos facilitated the emergence of new projects and partnerships, extending the reach and impact of our research beyond the immediate scope of the pavilion. It broadened the network of stakeholders involved in sustainable construction and design.
3. Student Engagement: Students actively participated in this interdisciplinary work, gaining valuable insights and experiences. The engagement of students in cross-disciplinary collaboration ensures that they not only deepen their knowledge but also acquire a broader skill set. These experiences are expected to have a lasting and sustainable impact on their future design studios and courses.
4. Question-Driven Approach in Open Public Space: By stepping into the public space, the project created a dynamic environment that engaged research fields in a creative dialogue about space production through space co-production. This approach offered students a new and complex environment, prompting the utilization of multiple research methods, including interviews, observations, and lab situations, to uncover and interconnect specialized knowledge embedded within their respective disciplines.
How stakeholders are engaged
Engagement with various stakeholders at different levels was integral to the design and implementation of the project, fostering collaboration and adding significant value:
1. Local Stakeholder Engagement - Karlsplatz.org:
Role and Involvement: Collaboration with Karlsplatz.org, a local association dedicated to networking art, culture, and educational institutions around Karlsplatz, was a key component. They play a crucial role in curating public events within the Karlsplatz area and actively participated in the approval process for the project event.
Added Value: Engaging with a local association brought a nuanced understanding of the community's needs and preferences. Karlsplatz.org's involvement ensured that the project resonated with the local context, aligning it more closely with the cultural and educational fabric of the area. This collaboration not only facilitated smoother event approvals but also enriched the project with local insights, enhancing its relevance and impact.
2. Collaboration with a School in the 10th District:
Role and Involvement: Another significant stakeholder was the collaboration with a school in the 10th district. Together with a highly ambitious teacher, a workshop was formed. Elementary school children visited our Vesh Pavilion on an excursion. The TU Wien students worked with them, demonstrating the geometry of the pavilion and guiding them through experiments with a versatile model similar to the pavilion.
Added Value: This collaboration proved to be enriching on multiple levels. The university students had a valuable exchange with the school children, fostering a dynamic learning environment. Additionally, the involvement of the school brought an educational dimension to the project, contributing to its broader impact by engaging with the younger generation and instilling an early appreciation for architecture and sustainability.
1. Local Stakeholder Engagement - Karlsplatz.org:
Role and Involvement: Collaboration with Karlsplatz.org, a local association dedicated to networking art, culture, and educational institutions around Karlsplatz, was a key component. They play a crucial role in curating public events within the Karlsplatz area and actively participated in the approval process for the project event.
Added Value: Engaging with a local association brought a nuanced understanding of the community's needs and preferences. Karlsplatz.org's involvement ensured that the project resonated with the local context, aligning it more closely with the cultural and educational fabric of the area. This collaboration not only facilitated smoother event approvals but also enriched the project with local insights, enhancing its relevance and impact.
2. Collaboration with a School in the 10th District:
Role and Involvement: Another significant stakeholder was the collaboration with a school in the 10th district. Together with a highly ambitious teacher, a workshop was formed. Elementary school children visited our Vesh Pavilion on an excursion. The TU Wien students worked with them, demonstrating the geometry of the pavilion and guiding them through experiments with a versatile model similar to the pavilion.
Added Value: This collaboration proved to be enriching on multiple levels. The university students had a valuable exchange with the school children, fostering a dynamic learning environment. Additionally, the involvement of the school brought an educational dimension to the project, contributing to its broader impact by engaging with the younger generation and instilling an early appreciation for architecture and sustainability.
Global challenges
The project addresses global challenges by innovative local solutions:
1. Environmental Impact of Building Construction: The pavilion, constructed with recycled materials by students serves as a local solution to the global challenge of reducing the environmental impact of building construction. By demonstrating sustainable construction practices at a local level, the project contributes to the larger goal of mitigating the environmental footprint of construction globally. It exemplifies how creative and sustainable solutions can be implemented on a community scale.
2. Public Awareness and Education in Sustainability: The pavilion becomes a hub for community engagement through public lectures and exhibitions, addressing the global need for increased public awareness and education in sustainability and design. The project illustrates how local initiatives can contribute to a more informed and environmentally conscious public, fostering a collective understanding of sustainability issues.
3. Innovation in Architecture and Construction: By highlighting local innovation, the project contributes to the broader narrative of advancing global progress towards more efficient and sustainable construction practices. It demonstrates how local initiatives can lead the way in adopting cutting-edge technologies and methodologies.
4. Adaptability to a Changing World: The pavilion's recyclable and modular design speaks to the adaptability required in a rapidly changing world, providing a local example of how structures can be designed to meet evolving challenges.
5. Educational Impact for a Sustainable Future: Inspiring individuals through shared learning to adopt sustainable practices, is crucial for fostering a generation of responsible, environmentally conscious citizens. By encouraging sustainable practices at the local level, the project contributes to the global imperative of nurturing a community of individuals equipped to address sustainability challenges.
1. Environmental Impact of Building Construction: The pavilion, constructed with recycled materials by students serves as a local solution to the global challenge of reducing the environmental impact of building construction. By demonstrating sustainable construction practices at a local level, the project contributes to the larger goal of mitigating the environmental footprint of construction globally. It exemplifies how creative and sustainable solutions can be implemented on a community scale.
2. Public Awareness and Education in Sustainability: The pavilion becomes a hub for community engagement through public lectures and exhibitions, addressing the global need for increased public awareness and education in sustainability and design. The project illustrates how local initiatives can contribute to a more informed and environmentally conscious public, fostering a collective understanding of sustainability issues.
3. Innovation in Architecture and Construction: By highlighting local innovation, the project contributes to the broader narrative of advancing global progress towards more efficient and sustainable construction practices. It demonstrates how local initiatives can lead the way in adopting cutting-edge technologies and methodologies.
4. Adaptability to a Changing World: The pavilion's recyclable and modular design speaks to the adaptability required in a rapidly changing world, providing a local example of how structures can be designed to meet evolving challenges.
5. Educational Impact for a Sustainable Future: Inspiring individuals through shared learning to adopt sustainable practices, is crucial for fostering a generation of responsible, environmentally conscious citizens. By encouraging sustainable practices at the local level, the project contributes to the global imperative of nurturing a community of individuals equipped to address sustainability challenges.
Learning transferred to other parties
Several elements of our project possess the potential for replication or transfer to other places, groups of beneficiaries, and contexts, contributing to the broader dissemination of sustainable practices in architecture. Key aspects include:
1. Versatile Design for Replication:
The pavilion's design prioritizes ease of assembly, disassembly, and reassembly. This versatility allows for the potential replication of the structure in various locations, accommodating different contexts and beneficiary groups. For 2024 it is envisioned to assembly the project at another site, with another program, in relation to the existing urban and social context.
2. Experimental Approach:
The dynamic approach to experiential learning, the collaborative trialogue among research centers, and the use of diverse research methods showcase a methodology that transcends traditional classroom boundaries, making it transferable to diverse educational and research contexts. This is an important aspect of the series ‚Versatile Spaces‘.
3. Transferable Sustainability Program:
The interdisciplinary methodology, involving collaboration with local associations and schools, can be transferred to other contexts. This collaborative approach ensures that the sustainability program resonates with local needs and engages diverse communities.
4. Community Engagement Strategies:
The added value of engaging with local associations and schools, as highlighted in previous responses, demonstrates the effectiveness of such collaborations in enriching the project and fostering a sense of community.
These aspects provide a blueprint for implementing similar initiatives in different locations, with the potential to adapt to varied beneficiary groups and contexts.
1. Versatile Design for Replication:
The pavilion's design prioritizes ease of assembly, disassembly, and reassembly. This versatility allows for the potential replication of the structure in various locations, accommodating different contexts and beneficiary groups. For 2024 it is envisioned to assembly the project at another site, with another program, in relation to the existing urban and social context.
2. Experimental Approach:
The dynamic approach to experiential learning, the collaborative trialogue among research centers, and the use of diverse research methods showcase a methodology that transcends traditional classroom boundaries, making it transferable to diverse educational and research contexts. This is an important aspect of the series ‚Versatile Spaces‘.
3. Transferable Sustainability Program:
The interdisciplinary methodology, involving collaboration with local associations and schools, can be transferred to other contexts. This collaborative approach ensures that the sustainability program resonates with local needs and engages diverse communities.
4. Community Engagement Strategies:
The added value of engaging with local associations and schools, as highlighted in previous responses, demonstrates the effectiveness of such collaborations in enriching the project and fostering a sense of community.
These aspects provide a blueprint for implementing similar initiatives in different locations, with the potential to adapt to varied beneficiary groups and contexts.
Keywords
Sustainable Design
Cross-disciplinary Collaboration
Innovation-led Teaching
Life Cycle Thinking
Circular Construction

