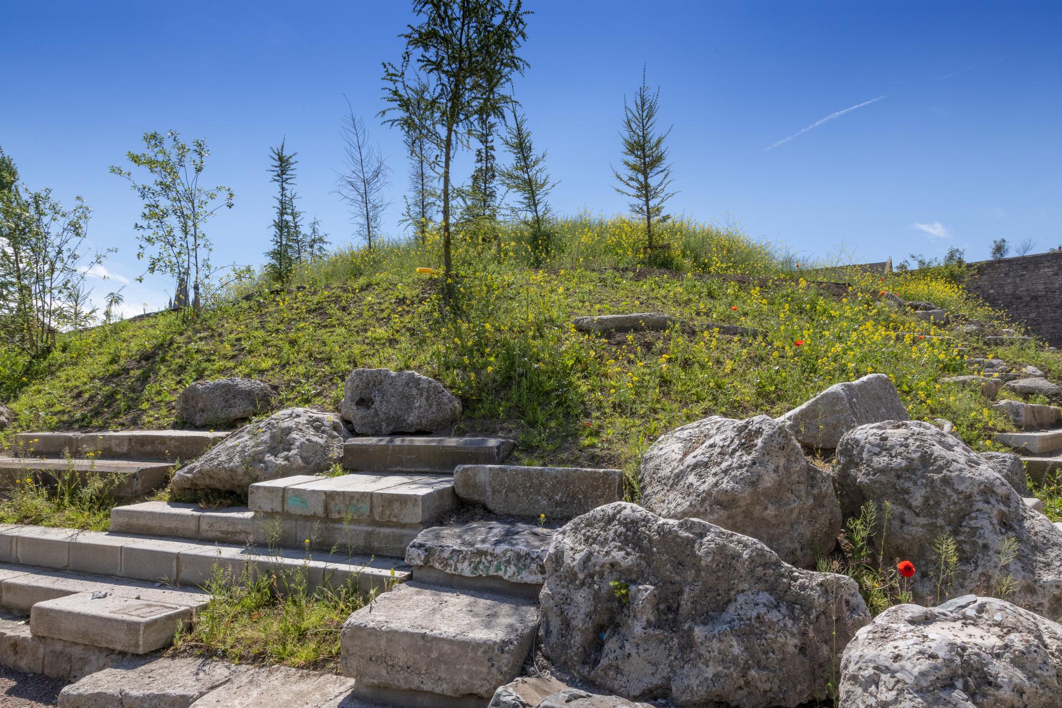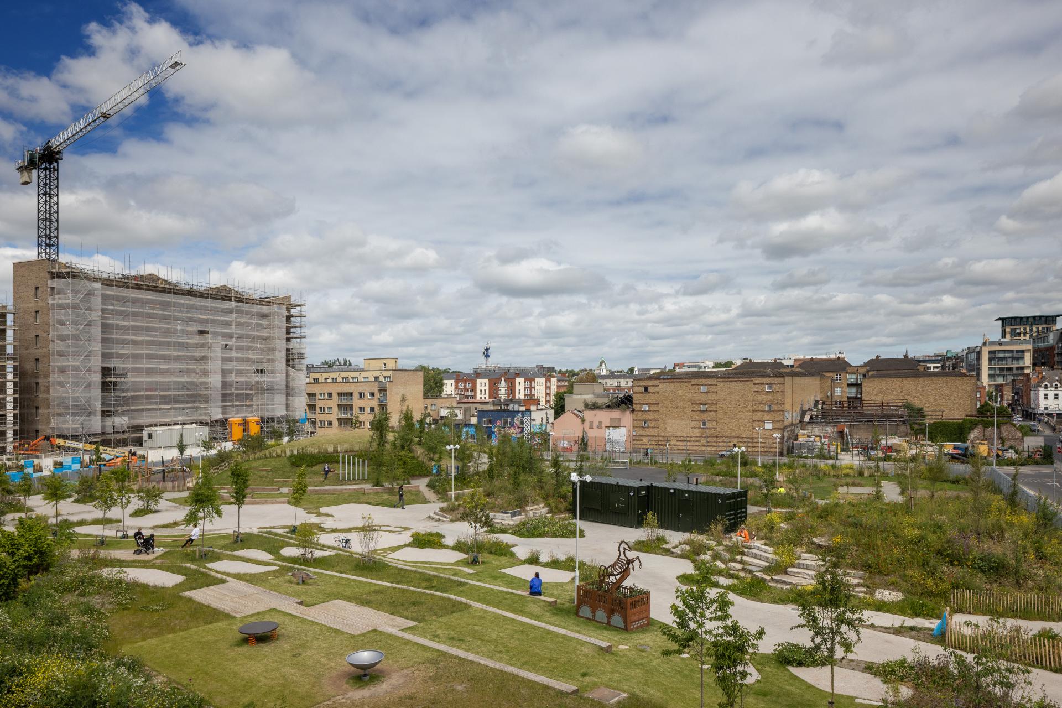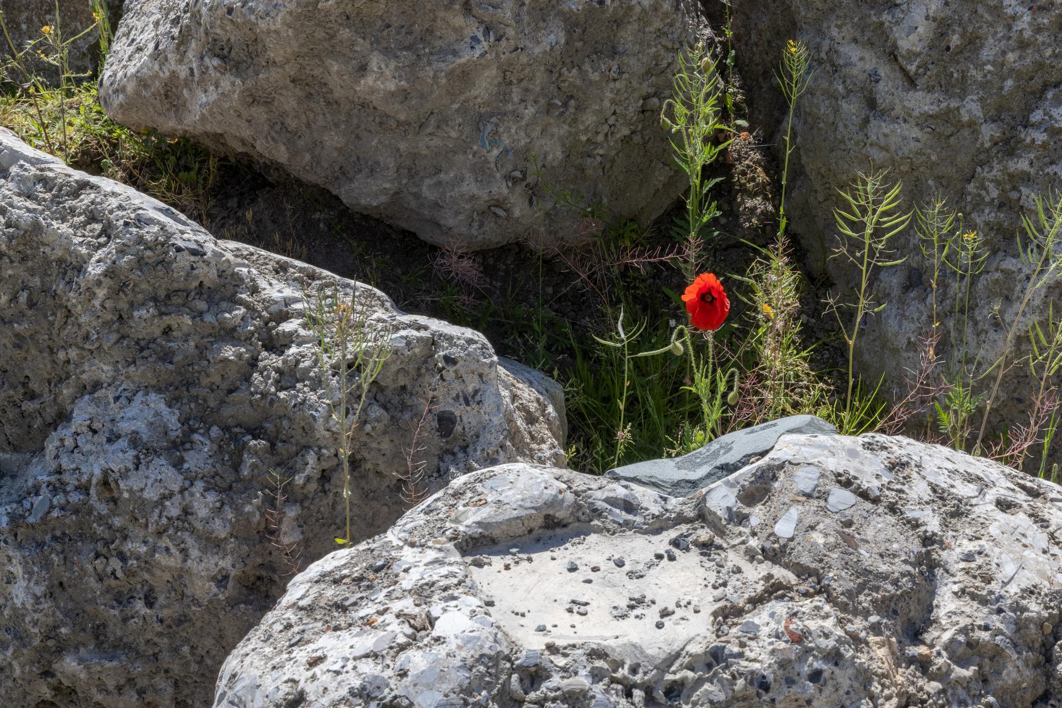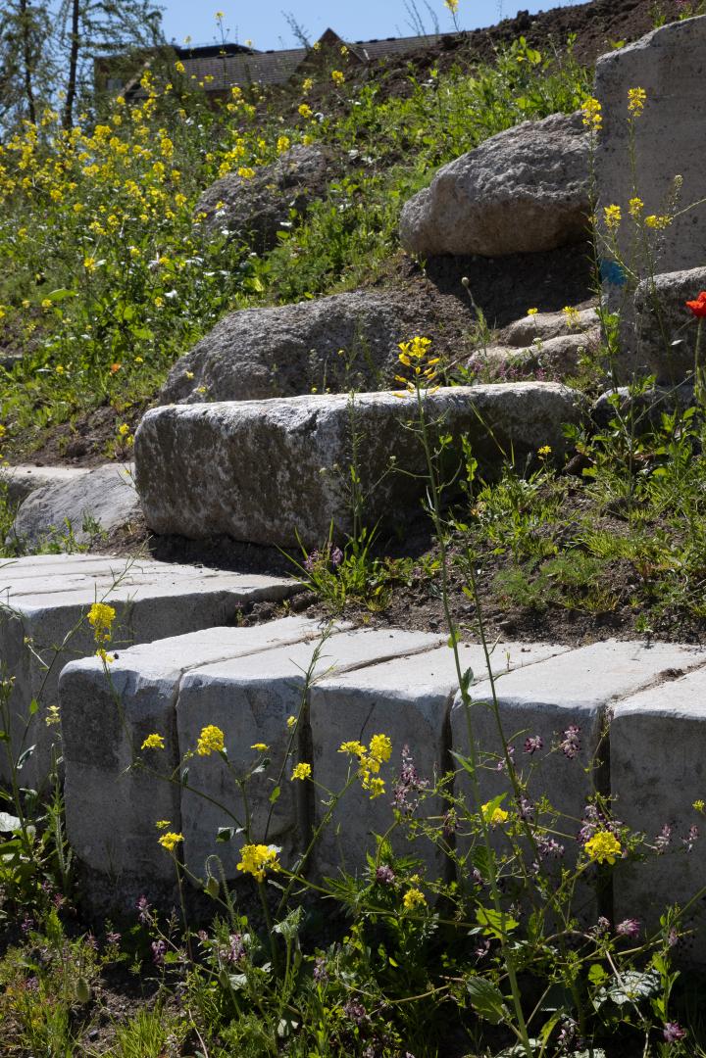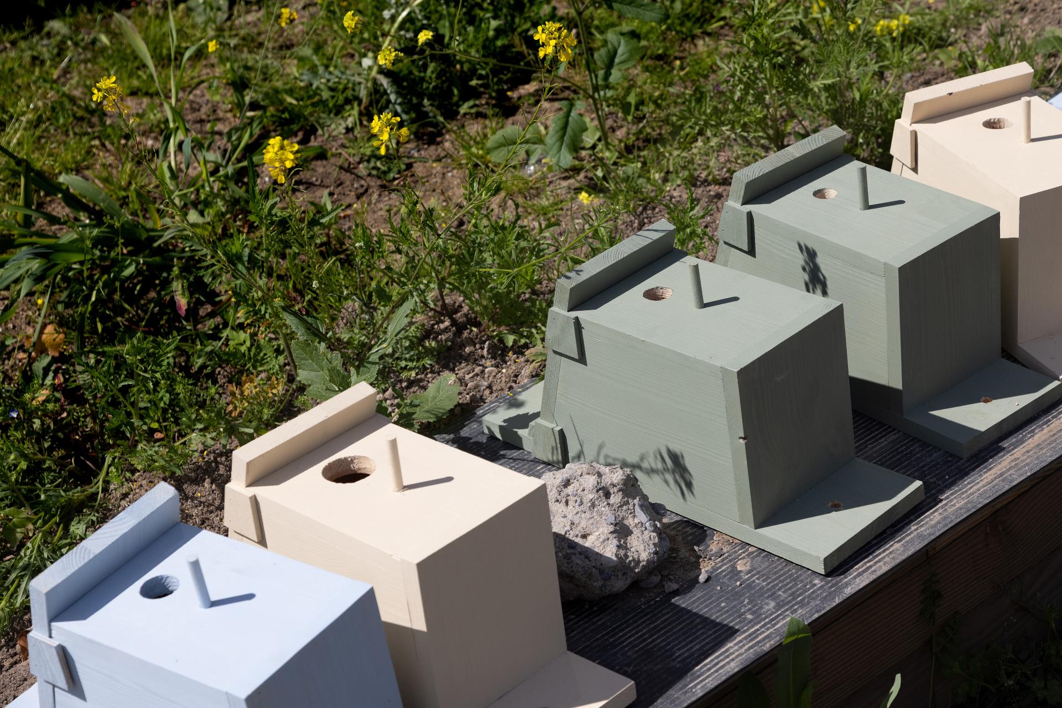Bridgefoot Street Park
Basic information
Project Title
Bridgefoot Street Park
Full project title
addressing a grand challenge: EU’s largest waste stream
Category
Shaping a circular industrial ecosystem and supporting life-cycle thinking
Project Description
Bridgefoot Street Park is a unique spatial composition, which uses construction and demolition waste, in the form of secondary raw materials, to create Ireland’s first such permanent public space. The new one-hectare park in Dublin’s city centre, addresses global ‘grand challenges’ in a synthesized and beautiful way, laying the foundation for aesthetic and even legislative change in Ireland, with regard to the way in which construction waste can be creatively reused in public space.
Geographical Scope
Local
Project Region
Dublin , Ireland
Urban or rural issues
Mainly urban
Physical or other transformations
It refers to a physical transformation of the built environment (hard investment)
EU Programme or fund
No
Description of the project
Summary
The project involved the rezoning of land for much needed public open space in a neighbourhood that includes a complex demographic but suffers from unemployment, substance abuse and other social problems. In 2016, Dublin City Council (DCC) engaged DFLA to design and deliver ‘a major public park for the Liberties and the city of Dublin… to act as a major resource for local residents, other citizens and tourists who are visiting the area in increasing numbers’ (DCC 2022). The park was conceived by way of an innovative design process which enabled multiple central figures to contribute to its development. DFLA creatively engaged with a diverse range of people from the surrounding community, sharing models, sharing knowledge with community gardeners, commissioning bird boxes from early school leaver trainees and facilitating the installation of a sculpture fabricated by members of a prison after-care service aimed at rehabilitating offenders. Through a creative process, secondary raw materials were employed to make novel landscape finishes, new topography and sub-bases, including paving, retaining elements, loose aggregate and aggregate for in-situ concrete. Materials were also crushed and mixed with subsoils and topsoils to create different substrate mixes to test the way in which vegetation would naturally colonize over time. Many tonnes of what would have been waste was creatively redirected away from landfill, the embodied energy now stored permanently within the park. Since its opening in 2022, the public response has been overwhelmingly positive. Locals are taking ownership of the park and contributing to its evolution over time. DFLA are also working on developing a maintenance regime with DCC and specialist contractors to understand how to nurture the processes by which the colonizing vegetation maintains a diversity and contributes spatially to the character and aesthetic of the space, which is open to the public 24/7.
Key objectives for sustainability
Secondary raw materials are by-products, processed from construction and demolition waste, which is currently the biggest waste stream in the EU. The Environmental Protection Agency (EPA) in Ireland identifies the construction industry as a priority area for reaching the targets set out by the EU in relation to waste. After years of research during which Bridgefoot Street Park was a case study, DFLA have developed ways to use secondary raw materials in public space, as a range of new finishes - foregrounding, and to create formation levels for new topography and sub-bases - backgrounding.
Foregrounding makes the process of colonisation of waste a visible experience, making explicit the idea that waste can host heightened biodiversity when compared to more conventional substrates while backgrounding, although unseen, has the potential to deal with large volumes of waste generated throughout the city. At Bridgefoot Street, three large mounds incorporate a considerable volume of secondary raw material that is unseen in the built state of the park; whole pieces of secondary raw material including concrete, small quantities of calp stone and brick seconds (waste from the manufacturing process) were laid as paving, stepping stones and retaining elements; crushed material was transformed into aggregate for loose gravel either on its own, or, mixed with organic matter to encourage plant growth; crushed glass and brick seconds were used as aggregate for new in-situ concrete paving. Taking into account particle size, pH, moisture content and other attributes which are normally expected of conventional substrates, different types of germinating plant communities are invited to colonize the secondary raw materials. This moves the sustainability agenda for the park forward, not only saving embodied energy and reducing waste, but encouraging improved biodiversity and an aesthetic which could revolutionise construction, maintenance and management of public spaces in Ireland.
Foregrounding makes the process of colonisation of waste a visible experience, making explicit the idea that waste can host heightened biodiversity when compared to more conventional substrates while backgrounding, although unseen, has the potential to deal with large volumes of waste generated throughout the city. At Bridgefoot Street, three large mounds incorporate a considerable volume of secondary raw material that is unseen in the built state of the park; whole pieces of secondary raw material including concrete, small quantities of calp stone and brick seconds (waste from the manufacturing process) were laid as paving, stepping stones and retaining elements; crushed material was transformed into aggregate for loose gravel either on its own, or, mixed with organic matter to encourage plant growth; crushed glass and brick seconds were used as aggregate for new in-situ concrete paving. Taking into account particle size, pH, moisture content and other attributes which are normally expected of conventional substrates, different types of germinating plant communities are invited to colonize the secondary raw materials. This moves the sustainability agenda for the park forward, not only saving embodied energy and reducing waste, but encouraging improved biodiversity and an aesthetic which could revolutionise construction, maintenance and management of public spaces in Ireland.
Key objectives for aesthetics and quality
The hallmark of this project is the way in which a new aesthetic, as it arises from (only) partially predictable natural processes, is presented to the public. An understanding of the science of emergent habitat on waste materials helped us to implement the project, but the outcome is the artistic expression, more so than the science. The phraseology of the artistic outcome comprises several components - a lexicon: incongruous geometries and composition, form(s) that represent a particular aesthetic of waste (broken, chipped, fragmented, cracked), emergent volumes of seasonal texture and colour, topography of waste, wildness.
The topography of the park has been designed to provide a complex and rich spatial experience and this is particularly attractive to all ages and a great success. The park brings together biodiversity, sustainability, play and spatial discovery. It has been recognised as a new experience in a neighbourhood otherwise starved of these experiences. Dramatic topography helps visitors orientate in a complex urban context. Civic cohesion and community capital have galvanized around the opening of the park and this positivity is matched by the rapid colonisation of native, ruderal and garden escape species, aided by the use of secondary-raw-material and experimental placing of subsoils or other ‘degraded’ substrates. When the broken and crushed waste concrete gives way to a spontaneous explosion of wild flowers, the composition becomes mosaic-like, a tapestry in nature-transitioning.
By promoting sustainable construction through the lens of aesthetics, the experience of the park has the power to interweave ecological performance with the human condition and initiate a heightened awareness of circular ecosystems and life-cycle thinking. This can trigger a behavioural change on multiple levels, from governing bodies, designers and builders to the day-to-day users of the park towards a new convention of beauty and aesthetics in public realm.
The topography of the park has been designed to provide a complex and rich spatial experience and this is particularly attractive to all ages and a great success. The park brings together biodiversity, sustainability, play and spatial discovery. It has been recognised as a new experience in a neighbourhood otherwise starved of these experiences. Dramatic topography helps visitors orientate in a complex urban context. Civic cohesion and community capital have galvanized around the opening of the park and this positivity is matched by the rapid colonisation of native, ruderal and garden escape species, aided by the use of secondary-raw-material and experimental placing of subsoils or other ‘degraded’ substrates. When the broken and crushed waste concrete gives way to a spontaneous explosion of wild flowers, the composition becomes mosaic-like, a tapestry in nature-transitioning.
By promoting sustainable construction through the lens of aesthetics, the experience of the park has the power to interweave ecological performance with the human condition and initiate a heightened awareness of circular ecosystems and life-cycle thinking. This can trigger a behavioural change on multiple levels, from governing bodies, designers and builders to the day-to-day users of the park towards a new convention of beauty and aesthetics in public realm.
Key objectives for inclusion
Inclusion has been a permeating theme in this project on multiple levels: form a process of co-creation where everyone’s needs and wants are heard and considered, to a creative design which fuses circular economy concepts, reused and recycled substrates and novel ecosystems with the provision of a diverse range of open space for all in the city and finally, an exercise in composing and constructing a landscape that is safe, accessible and becomes an ecosystem for many species, not just humans.
Firstly, an innovative approach to developing the vision for the space was initiated, with an extensive pubic consultation taking place between 2016 and 2017. This co-creation process preceded any development of drawing or plans by designers, ensuring first and foremost that a tentative bond is formed between the designers and the wider group of people and that their needs and wants are met. A vision for the park emerged which represented a multi-layered landscape; an inviting space that brings the community together, with an ability to adapt over time. DFLA adopted best-practice principles in the design of the park but utilised upcycled materials, otherwise abandoned in city depots, to derive its spatial layout. The ‘landmark’ of the park is the large grassy mound which provides universal access to the top and acts as a vantage point in the neighbourhood. The site layout includes a flexible kick-about surface which can also be used for occasional community events and markets, a playground catering for all ages and abilities, a community garden and shipping container, which acts as a tool shed for gardeners on one side and a café for visitors on the other and a series of landscape terraces, taking advantage of the existing site topography which provide edges for seating and lounging and can also accommodate an outdoor cinema.
Firstly, an innovative approach to developing the vision for the space was initiated, with an extensive pubic consultation taking place between 2016 and 2017. This co-creation process preceded any development of drawing or plans by designers, ensuring first and foremost that a tentative bond is formed between the designers and the wider group of people and that their needs and wants are met. A vision for the park emerged which represented a multi-layered landscape; an inviting space that brings the community together, with an ability to adapt over time. DFLA adopted best-practice principles in the design of the park but utilised upcycled materials, otherwise abandoned in city depots, to derive its spatial layout. The ‘landmark’ of the park is the large grassy mound which provides universal access to the top and acts as a vantage point in the neighbourhood. The site layout includes a flexible kick-about surface which can also be used for occasional community events and markets, a playground catering for all ages and abilities, a community garden and shipping container, which acts as a tool shed for gardeners on one side and a café for visitors on the other and a series of landscape terraces, taking advantage of the existing site topography which provide edges for seating and lounging and can also accommodate an outdoor cinema.
Results in relation to category
The project at Bridgefoot Street is practical treatise – a dissemination of research outcomes through multiple portals – the community workshops, the drawings, the construction, the park itself as an experience and the evolution of the park in the future. It is a treatise with firstly an undeniably practical scope, but secondly and more importantly, an intention to expand the way in which we collectively experience and love civic ecologies.
The legislative framework is constantly changing, and our work at Bridgefoot Street Park has demonstrably contributed to the way administrators in Ireland understand the circular economy. The project has triggered a desire within the local authority to minimise waste across future projects and encouraged them to consider working with available resources. At a more local level, the project has also had an impact as a series of conversations, workshops, drawings, models and chance or casual interactions with people from the surrounding neighbourhood in Dublin’s city centre.
‘The outcome of the work endures not only in the space, but in modified drawing types which have the capacity to trigger embodied cognition. This neurological phenomenon, which links the observation of an action with the performance of an action, may be potent in eliciting an investment by others in uncertainty, so that the course of a (design) conversation is shifted toward a more nuanced understanding of our nature.’
(Foley, D. (2021)’Observing-Intervening’, Antennae: The Journal of Nature in Visual Culture. Autumn 2021)
The legislative framework is constantly changing, and our work at Bridgefoot Street Park has demonstrably contributed to the way administrators in Ireland understand the circular economy. The project has triggered a desire within the local authority to minimise waste across future projects and encouraged them to consider working with available resources. At a more local level, the project has also had an impact as a series of conversations, workshops, drawings, models and chance or casual interactions with people from the surrounding neighbourhood in Dublin’s city centre.
‘The outcome of the work endures not only in the space, but in modified drawing types which have the capacity to trigger embodied cognition. This neurological phenomenon, which links the observation of an action with the performance of an action, may be potent in eliciting an investment by others in uncertainty, so that the course of a (design) conversation is shifted toward a more nuanced understanding of our nature.’
(Foley, D. (2021)’Observing-Intervening’, Antennae: The Journal of Nature in Visual Culture. Autumn 2021)
How Citizens benefit
The positive benefits to the community are multi-faceted, but centre around equality and inclusivity, with access to ‘nature’ that has been hitherto missing. A rich community exchange took place over many years to bring the park into existence. It was embedded into the project from the outset: from temporary community garden projects before the redevelopment of the site, rezoning of the site for much-needed open space, extensive consultation process allowing locals to express their specific needs and wants, to the design and construction of small but totemic components by local youth trainees and now the successful running and management of the community garden and café in the park.
As previously mentioned, the process of co-creation formed the basis for the design of the park. The first series of workshops were organised in collaboration with Landscape Architecture students in UCD. They created art installations and engaged with members of the public, young and old, in practical exercises where they were asked to represent their vision for the space. Attendees also walked the site to gain an understanding of the size of the space, its topography and built context. The results were used to inform the future stages of consultation which focused on gaining deeper insight into what the public wanted to see and do in the park. By allowing all parties to input into the design, they become active participants in the project implementation and are instrumental to the overall success of a project. Community impact has been overwhelmingly positive with an enormous quantum of positive reaction and feedback from users in the park as well as online. The official park opening was attended by over 150 people who contributed to an immensely positive atmosphere. A substantial housing project is due to be completed this year on the western flank of the park and it is expected that when these buildings are occupied with new residents that the park will improve even further.
As previously mentioned, the process of co-creation formed the basis for the design of the park. The first series of workshops were organised in collaboration with Landscape Architecture students in UCD. They created art installations and engaged with members of the public, young and old, in practical exercises where they were asked to represent their vision for the space. Attendees also walked the site to gain an understanding of the size of the space, its topography and built context. The results were used to inform the future stages of consultation which focused on gaining deeper insight into what the public wanted to see and do in the park. By allowing all parties to input into the design, they become active participants in the project implementation and are instrumental to the overall success of a project. Community impact has been overwhelmingly positive with an enormous quantum of positive reaction and feedback from users in the park as well as online. The official park opening was attended by over 150 people who contributed to an immensely positive atmosphere. A substantial housing project is due to be completed this year on the western flank of the park and it is expected that when these buildings are occupied with new residents that the park will improve even further.
Physical or other transformations
It refers to a physical transformation of the built environment (hard investment)
Innovative character
Innovation was fostered at every stage of the design process of the park. Overall three creative streams were adopted in the implementation of the project: firstly, the the involvement of the community in the design and construction process, secondly, the way in which the drawings were conceived and communicated and thirdly, the reuse of secondary raw material on site. The sequence in which different innovative tools were employed was very important. First came the process of co-creation – the possibility of meeting people and discussing their desires for the park. DFLA designed a process of engagement that pre-empted any drawing and any development of geometry, form or composition. All of the people involved were responsible in some way for the composition of the plan drawing for the park. The drawing process itself had level of innovation embedded in it also. We invented a geometry that would express some aspects of the secondary raw materials with which we hoped to work and we endeavoured to retain a level of uncertainty and looseness to the composition of visual material. The reason for this approach was that on one hand we simply did not know the exact characteristics of the secondary raw materials that were going to be brought to site and on the other, to trigger embodied cognition and activate a sense of craft in our work, where the contractor can engage with the designer in a collective design process and does not simply become a passive receptor. This way of working communicates to all those involved in the design and experience of the landscape that it is complex, multi-dimensional and ever-changing. Nevertheless, we recognised that to make manifest that at which the drawings hinted, drawings themselves would not be enough. A sample garden was constructed, using secondary raw materials, so that prospective contractors would understand the process to which they would commit if contracted to build the park.
Disciplines/knowledge reflected
In proposing to use novel materials, secondary-raw-materials in the case of the park at Bridgefoot Street, we have had to invent tools that draw a wide range of protagonists and disciplines into the process of design and construction, from people of all ages at workshops, to builders who are brave enough to take on novel construction methods, to people in the neighbourhood who will engage with the city council to ensure that the long-term success of the park.
We worked with clients in DCC and as part of our design team, with planners, civil and structural engineers, mechanical and electrical engineers and quantity surveyors. During the construction, we worked with the main contractor - Bracegrade and their soft landscape contractor - MCD and liaised with specialists on play, lighting, operations, accessibility etc. The work achieved by DFLA as the lead designers at Bridgefoot Street Park is embedded also in several traditions including those of landscape architecture, horticulture, stone masonry, ecology and art.
Bridgefoot Street Park is an expression of the outcome of a process of co-creation between a wide range of groups and individuals who engaged with the client and DFLA over the course of the project.
We worked with clients in DCC and as part of our design team, with planners, civil and structural engineers, mechanical and electrical engineers and quantity surveyors. During the construction, we worked with the main contractor - Bracegrade and their soft landscape contractor - MCD and liaised with specialists on play, lighting, operations, accessibility etc. The work achieved by DFLA as the lead designers at Bridgefoot Street Park is embedded also in several traditions including those of landscape architecture, horticulture, stone masonry, ecology and art.
Bridgefoot Street Park is an expression of the outcome of a process of co-creation between a wide range of groups and individuals who engaged with the client and DFLA over the course of the project.
Methodology used
The ‘technological’ side of constructing the park is ancient - simply collecting materials that nobody wanted and then a creative processing and re-use of those materials. The method began with research about seeing waste anew by reducing it to something like colour or shape. This research was done in several locations by DFLA before the practice was commissioned to design Bridgefoot Street Park. At Bridgefoot, we managed to employ some of these tools in a permanent landscape that is open to the public 24/7.Much of the waste was selected for reuse by DFLA from waste depots in Dublin. The significant technical constraints of procuring a park using waste, within the government’s Public Works Contract, were considered in detail and planned-for years in advance. The sample area or experimental garden also helped a range of people to understand that although we were working in a legislative vacuum with regard to secondary raw material, there was, after all, a recognisable, reasonable, workman- like and logical proposal.
The sample area was left in place for one year so that we could see what emerged on the site. It was also used to demonstrate the potential of reusing waste to administrators and to help contractors to understand what kind of construction project they were competing for. So, it functioned as an outdoor research laboratory with many useful outcomes, in terms of aesthetics, process, methodology and pricing. It gave everyone involved the confidence to go ahead and make the investment in the park.
The sample garden quickly revealed the extent to which ‘nature’ would emerge to colonise the invented substrates. It revealed a sort of botanical reality which has subsequently been photographed as generation after generation of wild flowers appear and reappear even during the construction phase of the project and subsequent to the park’s opening.
The sample area was left in place for one year so that we could see what emerged on the site. It was also used to demonstrate the potential of reusing waste to administrators and to help contractors to understand what kind of construction project they were competing for. So, it functioned as an outdoor research laboratory with many useful outcomes, in terms of aesthetics, process, methodology and pricing. It gave everyone involved the confidence to go ahead and make the investment in the park.
The sample garden quickly revealed the extent to which ‘nature’ would emerge to colonise the invented substrates. It revealed a sort of botanical reality which has subsequently been photographed as generation after generation of wild flowers appear and reappear even during the construction phase of the project and subsequent to the park’s opening.
How stakeholders are engaged
DFLA creatively engaged with residents, business, NGOs, local politicians, community gardeners and community development project workers to help deliver the park. Students and teachers from the Liberties Community Training Centre engaged with the design team to put their skills into practice in designing prototype furniture and other elements for the park. It was envisaged that the trainees will learn from the construction process and be actively engaged in the delivery of at least one piece of furniture. In the end, the trainees fabricated and supplied the bird boxes in the park. The National College of Art & Design (NCAD)worked with DFLA to select a location for the placement of a large sculpture in the park. It was designed and fabricated locally by members of a prison after-care service aimed at rehabilitating offenders. During its design development , a number of models were made with the help of students and teachers at NCAD. DFLA participated in some of the milestone meetings between the groups. The park café is operated by PACE, a social enterprise, which creates jobs for people who have experienced prison or probation and find it difficult to secure employment.
The successful establishment of the park is thanks in part, to this network of park champions who effectively protect the park through local family and social networks. Since its opening, DCC have little or no negative feedback regarding the aesthetic and character of the park with its ‘wilder’ appearance of naturally colonising vegetation.
Bridgefoot Street Park would not have been possible without buy-in from DCC as a client and their willingness to minimise waste and work with available resources. They acknowledged that the project has raised awareness in the amount of existing material available at storage depots in the city and has inspired a desire from industry practitioners to work for the local authority, many candidates referencing the park directly.
The successful establishment of the park is thanks in part, to this network of park champions who effectively protect the park through local family and social networks. Since its opening, DCC have little or no negative feedback regarding the aesthetic and character of the park with its ‘wilder’ appearance of naturally colonising vegetation.
Bridgefoot Street Park would not have been possible without buy-in from DCC as a client and their willingness to minimise waste and work with available resources. They acknowledged that the project has raised awareness in the amount of existing material available at storage depots in the city and has inspired a desire from industry practitioners to work for the local authority, many candidates referencing the park directly.
Global challenges
Construction waste accounts for 35% of all waste in the EU. It is the biggest waste stream in the EU. Secondary raw materials are abundant and freely available all over our cities. In Ireland, the access to them as creative and resilient building blocks for new public spaces is restricted. The material exists in a commercial and legal limbo without a clear framework for its creative reuse. In a way, our work at Bridgefoot Street Park is in direct response to the EU Waste Framework Directive (2008) and the EU Construction and Demolition Waste Protocol and Guidelines (2018); a response from the realm of aesthetics which is practical and sensible and attempts to tackle global challenges on a local scale and within the constraints that currently exist on the use of secondary raw material in public realm. By creatively reusing construction and demolition waste derived from sites across the city, this project demonstrates how novel ecosystems can emerge and evolve across a variety of reused and recycled substrates, not only minimising waste and adopting a circular economy model but also contributing to biodiversity. The emergent ecology of the park is determined by the substrates invented by DFLA but it is also tied to innovative maintenance techniques which will continue to be developed over time.
Learning transferred to other parties
The design process was embedded in doctoral research by Dermot Foley, founder of DFLA, as a case study to illustrate how landscape architecture practice could impact on waste reduction, carbon emissions and a changing aesthetic appreciation of the world around us. This research, hence the project as it unfolded, was disseminated during symposia in Barcelona, Ghent, London and on-line. The design process has been explicated in several recent publications. The park has spun-off two Irish Research Council research-masters on the use of secondary raw material and was Regional Finalist in the UK Civic Trust Awards, competing against many building projects of significantly higher construction budgets. As a low-cost project it demonstrates how beautiful, biodiverse public space can be made more accessible to stressed communities, making it, de-facto, a healing landscape. In terms of its regional impact, in the context of a fledgling landscape architecture profession, Bridgefoot Street Park takes landscape architecture to a new level of innovation in Ireland.
Keywords
Circular Economy
Secondary-raw-material
Public realm
Novel ecosystems
Co-creation

