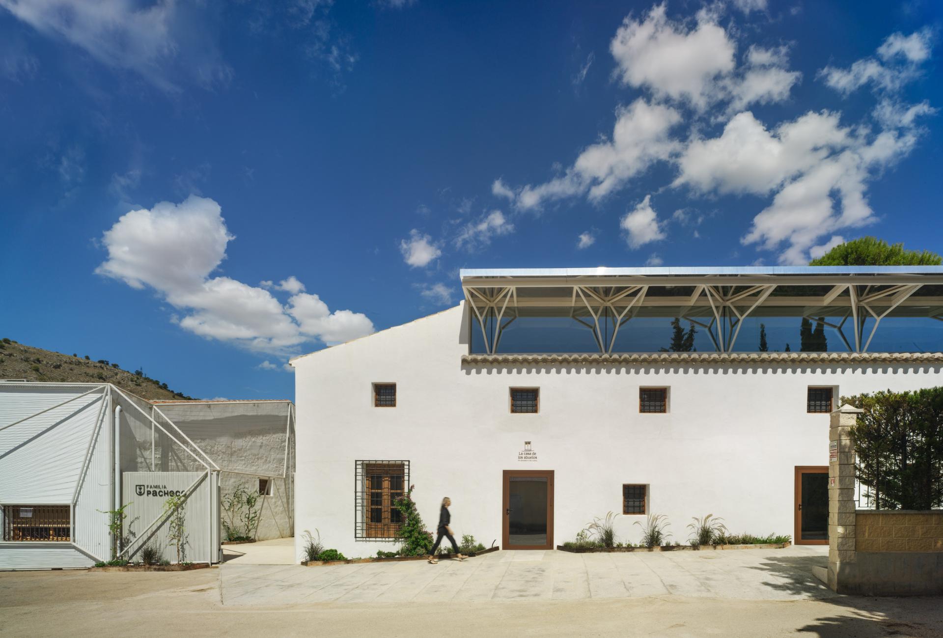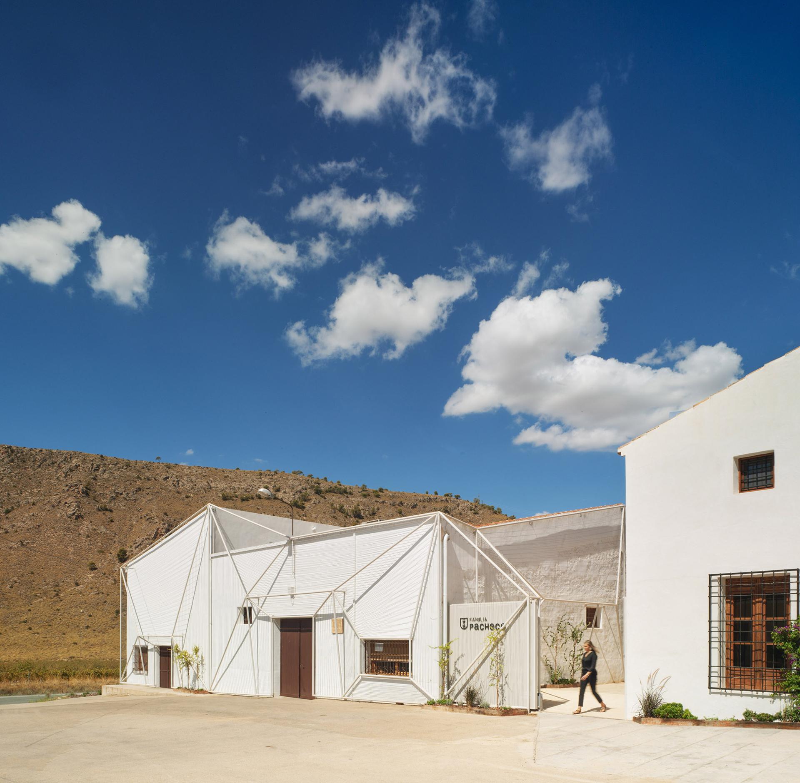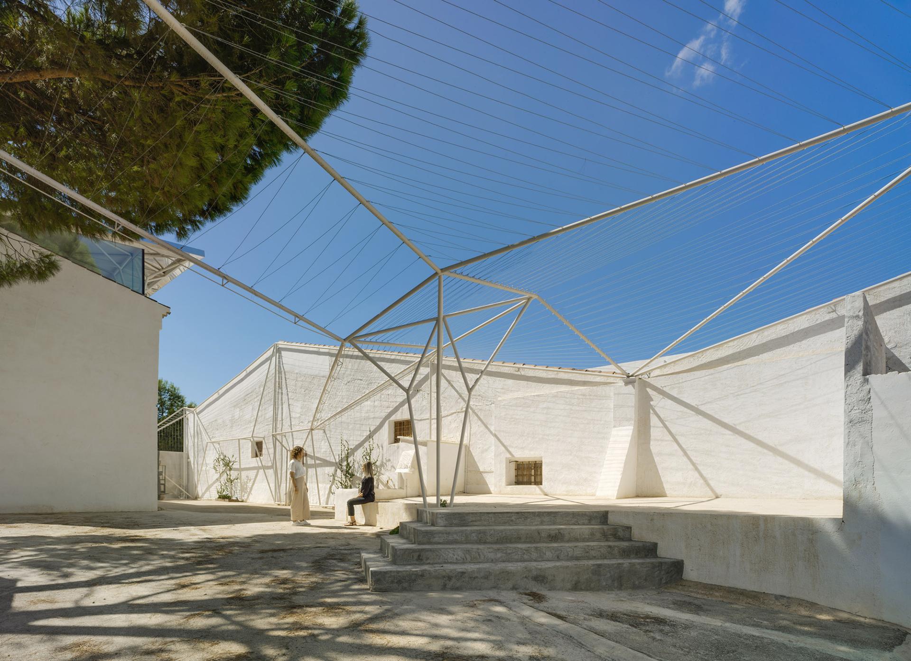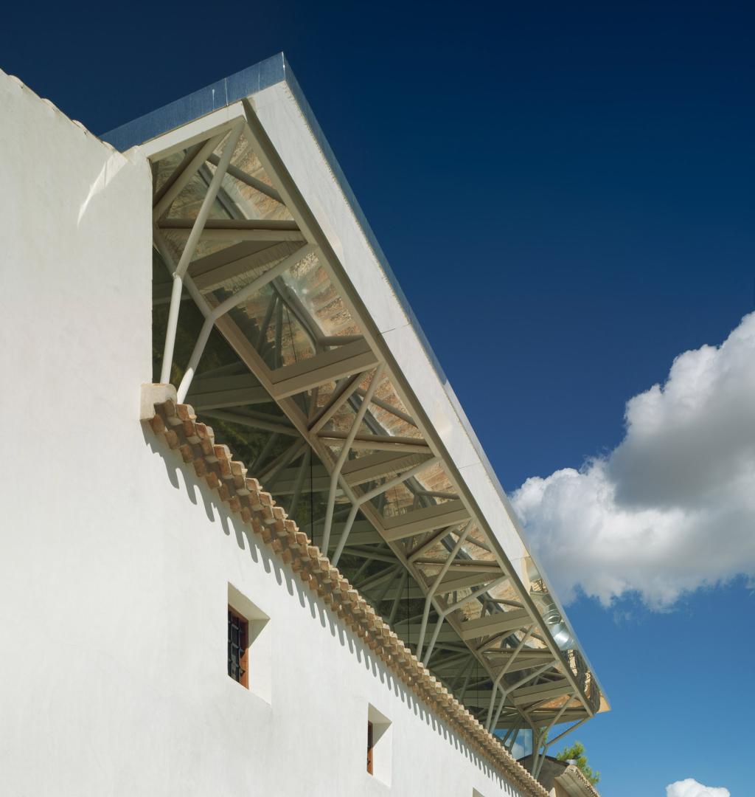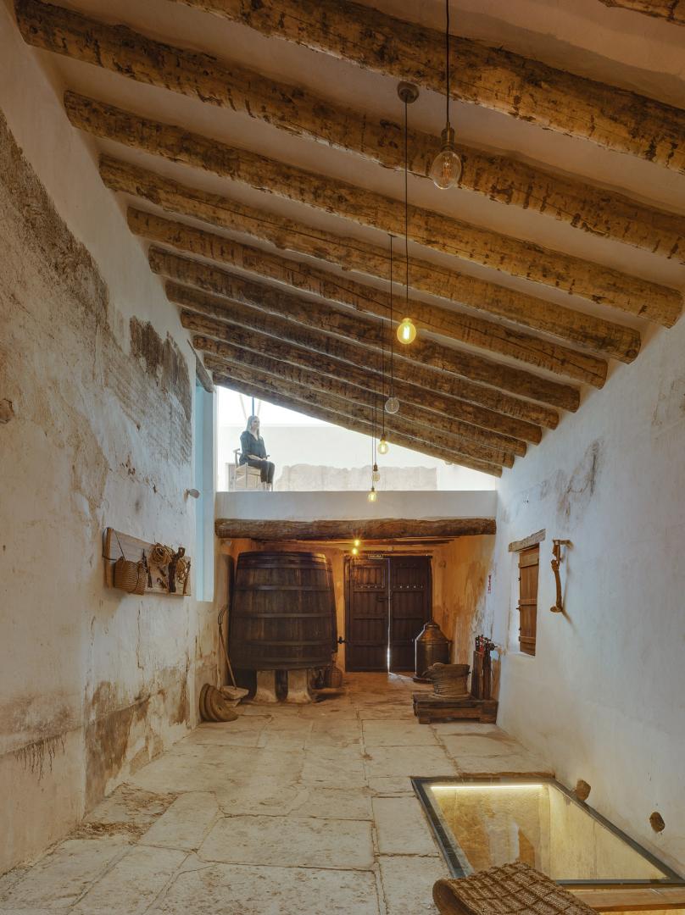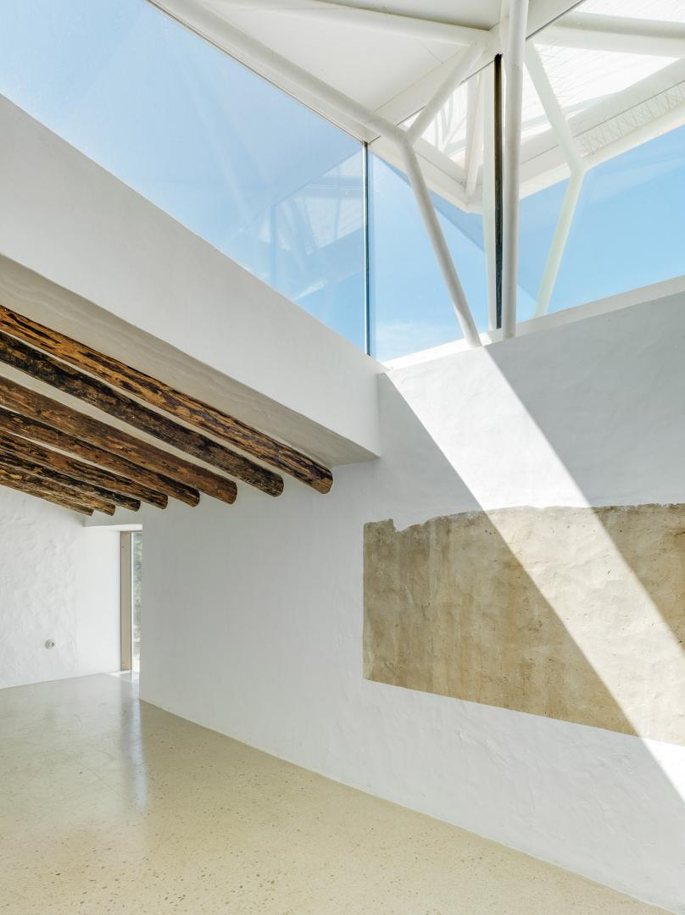Bodegas Viña Elena
Basic information
Project Title
Bodegas Viña Elena
Full project title
Bodegas Viña Elena. Rehabilitation and adaptation of winery complex
Category
Regaining a sense of belonging
Project Description
An intervention based on the rehabilitation of a sum of buildings, aiming to consolidate an image of unity, design, and spatial quality and a balance of traditional and contemporary architecture, respectful of the environment and existing buildings, which are preserved practically as they are. Outside, to give unity to the whole complex, a delicate green façade embraces and protects the existing building and even creates new spaces that are faithful to the identity and family values.
Geographical Scope
Local
Project Region
Jumilla, Spain
Urban or rural issues
Mainly rural
Physical or other transformations
It refers to a physical transformation of the built environment (hard investment)
EU Programme or fund
No
Description of the project
Summary
Bodegas Viña Elena is a winery firm that began its activity in 1948, settling in an old undated rural house. The facilities are made up of the sum of buildings built by successive family generations based on their production and growth needs.
Our intervention is based on the rehabilitation of these buildings to avoid their deterioration and turn them into a reception space for visitors, a restaurant, and a museum of the origins of the winery. We intend to promote the idea of unity of the complex in a complex that is currently the result of the heterogeneity of styles and materials, to consolidate an image of unity, design, and spatial quality.
We propose a balance of traditional and contemporary architecture, respectful of the environment and existing buildings, which are preserved practically as they are. Outside, to give unity to the whole complex, a delicate green façade embraces and protects the existing building and even creates new spaces that are faithful to the identity and family values.
We selectively preserve the history of Viña Elena, by conserving all the typical elements of popular Jumillan architecture that help us to understand its heritage and traditions and adding contemporary elements that provide new ways of inhabiting the pre-existing buildings.
We selectively preserve the history of Viña Elena, by conserving all the typical elements of popular Jumillan architecture that help us to understand its heritage and traditions and adding contemporary elements that provide new ways of inhabiting the pre-existing buildings.
The original architectural elements linked to domestic and productive use are respected, such as the floorings, furniture and carpentry, the tile cornices, the entrance gate or the marks of the grain beads on the walls. Even turning the archaeological excavation made in winery 0 into a museum to show the original facilities from last century.
Our intervention is based on the rehabilitation of these buildings to avoid their deterioration and turn them into a reception space for visitors, a restaurant, and a museum of the origins of the winery. We intend to promote the idea of unity of the complex in a complex that is currently the result of the heterogeneity of styles and materials, to consolidate an image of unity, design, and spatial quality.
We propose a balance of traditional and contemporary architecture, respectful of the environment and existing buildings, which are preserved practically as they are. Outside, to give unity to the whole complex, a delicate green façade embraces and protects the existing building and even creates new spaces that are faithful to the identity and family values.
We selectively preserve the history of Viña Elena, by conserving all the typical elements of popular Jumillan architecture that help us to understand its heritage and traditions and adding contemporary elements that provide new ways of inhabiting the pre-existing buildings.
We selectively preserve the history of Viña Elena, by conserving all the typical elements of popular Jumillan architecture that help us to understand its heritage and traditions and adding contemporary elements that provide new ways of inhabiting the pre-existing buildings.
The original architectural elements linked to domestic and productive use are respected, such as the floorings, furniture and carpentry, the tile cornices, the entrance gate or the marks of the grain beads on the walls. Even turning the archaeological excavation made in winery 0 into a museum to show the original facilities from last century.
Key objectives for sustainability
The current climate emergency is a challenge for us to adapt existing buildings to new sustainability objectives. By implementing bioclimatic or nature-based solutions, we increase energy efficiency, reduce carbon footprint and favor biodiversity.
The regeneration of the already built heritage is the basis of the project: despite having to comply with strict regulations for public spaces, the focus of the project has been to maintain the essence of the pre-existence, a popular Spanish construction from the beginning of the 20th century.
We selectively preserve the history of Viña Elena, by conserving all the typical elements of popular Jumillan architecture that help us to understand its heritage and traditions and adding contemporary elements that provide new ways of inhabiting the pre-existing buildings.
The project addresses a wine tourism restaurant, promoting the development of an economic activity that has allowed the conservation of this rural building, while renewing the envelope of the adjacent building, where wine production activities are carried out.
This intervention reduces its environmental impact and promotes ecological design, by minimizing the new materials used and making the most of existing materials. Likewise, it implements solutions based on nature and prevents the loss of biodiversity, by generating a green façade that covers the entire building.
On the outside of the buildings, we develop a green façade system based on a steel tubes structure, slightly separated from the building, which recognizes the volumetry and openings distribution. Vegetation is planted at its base and, to provide it with a continuous support to climb, the structure is covered with a geometric pattern of stainless-steel cable.
In the open spaces between buildings, the green facade separates from the volumes to create outdoor areas and provide them with natural shade.
The regeneration of the already built heritage is the basis of the project: despite having to comply with strict regulations for public spaces, the focus of the project has been to maintain the essence of the pre-existence, a popular Spanish construction from the beginning of the 20th century.
We selectively preserve the history of Viña Elena, by conserving all the typical elements of popular Jumillan architecture that help us to understand its heritage and traditions and adding contemporary elements that provide new ways of inhabiting the pre-existing buildings.
The project addresses a wine tourism restaurant, promoting the development of an economic activity that has allowed the conservation of this rural building, while renewing the envelope of the adjacent building, where wine production activities are carried out.
This intervention reduces its environmental impact and promotes ecological design, by minimizing the new materials used and making the most of existing materials. Likewise, it implements solutions based on nature and prevents the loss of biodiversity, by generating a green façade that covers the entire building.
On the outside of the buildings, we develop a green façade system based on a steel tubes structure, slightly separated from the building, which recognizes the volumetry and openings distribution. Vegetation is planted at its base and, to provide it with a continuous support to climb, the structure is covered with a geometric pattern of stainless-steel cable.
In the open spaces between buildings, the green facade separates from the volumes to create outdoor areas and provide them with natural shade.
Key objectives for aesthetics and quality
The challenge of this Project was to achieve mutual respect for the winery's past and its future.
Thus, the Project works on the constant balance between the local traditional and cultural values and the new global and technological values. For this reason, the intervention is based on the dialogue between traditional architecture, recovering and valuing traditional construction systems, and contemporary architecture, using solutions based on nature, bioclimatic or technological.
The overall Aesthetic is a combination of Tradition and Innovation, and that is precisely what makes the experience of living in this space so exciting. In this way, while connecting with the qualities of the place and fostering a sense of belonging by perfectly recognizing the original popular architecture of the time and the area, new cultural and social values derived from new technologies, constructive advances and global challenges such as the climate emergency are also integrated.
Thus, the Project works on the constant balance between the local traditional and cultural values and the new global and technological values. For this reason, the intervention is based on the dialogue between traditional architecture, recovering and valuing traditional construction systems, and contemporary architecture, using solutions based on nature, bioclimatic or technological.
The overall Aesthetic is a combination of Tradition and Innovation, and that is precisely what makes the experience of living in this space so exciting. In this way, while connecting with the qualities of the place and fostering a sense of belonging by perfectly recognizing the original popular architecture of the time and the area, new cultural and social values derived from new technologies, constructive advances and global challenges such as the climate emergency are also integrated.
Key objectives for inclusion
The Project improves the building accessibility by incorporating an elevator inside the old home converted into a restaurant.
An increase in opportunities for social interaction in a rural environment and tradition, identity and work of the land is achieved, within the framework of the promotion of traditional Jumillan architecture. The project manages to combine this with the promotion of intergenerational exchanges, since the contemporary language of new design gestures dialogue with popular construction systems, finding a balance of respect between the old and the new.
Thus, from a simple and humble rural intervention, the affordability of universal design principles aligned with the new social consciousness is promoted for everyone.
An increase in opportunities for social interaction in a rural environment and tradition, identity and work of the land is achieved, within the framework of the promotion of traditional Jumillan architecture. The project manages to combine this with the promotion of intergenerational exchanges, since the contemporary language of new design gestures dialogue with popular construction systems, finding a balance of respect between the old and the new.
Thus, from a simple and humble rural intervention, the affordability of universal design principles aligned with the new social consciousness is promoted for everyone.
Results in relation to category
Here there is a direct beneficiary who is the company and its workers. And an indirect beneficiary is the municipality of Jumilla where the winery is located.
And we consider that the results and impacts are being important, considering that the project was selected for the Spanish Architecture Biennial of 2023. And it has also been awarded the Regional Architecture Prize of the Region of Murcia.
For the direct beneficiaries: Viñaelena workers have increased their pride in belonging and their motivation for their work; and the company has achieved great visibility that is bringing a great increase in visits and reservations. Such has been the connection of the company with its architectural project, that they use the façade design on the labeling of some of their bottles to convey their motto “tradition with an eye toward the future.”
For the indirect beneficiaries: this success and media impact is also leading to greater visibility for the municipality of Jumilla and the designation of origin of its wines, which is why it is contributing to the promotion of socio-economic activity in the rural enclave in which it is located. finds.
And we consider that the results and impacts are being important, considering that the project was selected for the Spanish Architecture Biennial of 2023. And it has also been awarded the Regional Architecture Prize of the Region of Murcia.
For the direct beneficiaries: Viñaelena workers have increased their pride in belonging and their motivation for their work; and the company has achieved great visibility that is bringing a great increase in visits and reservations. Such has been the connection of the company with its architectural project, that they use the façade design on the labeling of some of their bottles to convey their motto “tradition with an eye toward the future.”
For the indirect beneficiaries: this success and media impact is also leading to greater visibility for the municipality of Jumilla and the designation of origin of its wines, which is why it is contributing to the promotion of socio-economic activity in the rural enclave in which it is located. finds.
How Citizens benefit
The success of the Project has been precisely its ability to connect emotionally with the people who live in this area. His feeling of connection with his roots. And the current wineries were born in the house that is being rehabilitated in this Project.
That is why the participatory process of the owners and the winery workers has been so important. From the first interviews, in which we only talked about their childhood, their memories and experiences, through the meetings with the workers in which we toured the spaces and they told us all kinds of anecdotes.
One of the fundamental dynamics, being a company, has been to interview workers to learn about the philosophy and values of the company and the family. Another dynamic has been to expose them to the different design advances in meetings in the building itself, so that they could validate or propose solutions.
That is why the participatory process of the owners and the winery workers has been so important. From the first interviews, in which we only talked about their childhood, their memories and experiences, through the meetings with the workers in which we toured the spaces and they told us all kinds of anecdotes.
One of the fundamental dynamics, being a company, has been to interview workers to learn about the philosophy and values of the company and the family. Another dynamic has been to expose them to the different design advances in meetings in the building itself, so that they could validate or propose solutions.
Physical or other transformations
It refers to a physical transformation of the built environment (hard investment)
Innovative character
The winery's motto “tradition with an eye on the future” has been the inspiration for this work, and that is why the project, being on the one hand so respectful of popular architecture, is at the same time so innovative. Innovation is present in multiple forms:
-In the participatory methodology of the design process. Incorporating workers and promoters in dynamics and activities designed for their active participation.
-In the positioning of modern intervention in contrast to the popular base architecture. In such a way that, for example, just as the old roofs and floors are resolved with wooden glues, the new roofs and floors are resolved with structural metal tubes arranged in spatial configurations.
-In certain construction solutions: such as the structural reinforcement of the floors, taking advantage of the original joists and using metal connectors; or the solution to incorporate acoustic absorption without incorporating any decorative elements.
-In finishing details: such as the mirror finish of the eaves of the new roofs, which dematerialize the new roof from the outside and also reflect the old tile eaves, giving it the well-deserved prominence.
-In the participatory methodology of the design process. Incorporating workers and promoters in dynamics and activities designed for their active participation.
-In the positioning of modern intervention in contrast to the popular base architecture. In such a way that, for example, just as the old roofs and floors are resolved with wooden glues, the new roofs and floors are resolved with structural metal tubes arranged in spatial configurations.
-In certain construction solutions: such as the structural reinforcement of the floors, taking advantage of the original joists and using metal connectors; or the solution to incorporate acoustic absorption without incorporating any decorative elements.
-In finishing details: such as the mirror finish of the eaves of the new roofs, which dematerialize the new roof from the outside and also reflect the old tile eaves, giving it the well-deserved prominence.
Disciplines/knowledge reflected
The result of the Project has been a continuous sum of knowledge from multiple areas. To cite some examples:
-In the initial phase we had a visit from an archaeologist and a historian, who helped identify the functional logic and the value of the construction techniques of the oldest part of the house, which they call cellar zero.
-During the entire process, the wineries, which have grown in the buildings that are the object of the project, have participated in the overall design. A specific example could be the modification of the initially projected roof, which had been planned as a total renovation of the south and south sides. west, but finally the southwest corner was kept in its original configuration at the request of the wineries. Or the case of the surface finish of the interior walls, which we had planned to paint, but the owners had the vision of only partially painting the walls white, leaving the original finish visible.
-Another active agent has been the main construction bricklayer, who thanks to his experience in other rehabilitations, many details were resolved in accordance with the original construction logic.
-In the initial phase we had a visit from an archaeologist and a historian, who helped identify the functional logic and the value of the construction techniques of the oldest part of the house, which they call cellar zero.
-During the entire process, the wineries, which have grown in the buildings that are the object of the project, have participated in the overall design. A specific example could be the modification of the initially projected roof, which had been planned as a total renovation of the south and south sides. west, but finally the southwest corner was kept in its original configuration at the request of the wineries. Or the case of the surface finish of the interior walls, which we had planned to paint, but the owners had the vision of only partially painting the walls white, leaving the original finish visible.
-Another active agent has been the main construction bricklayer, who thanks to his experience in other rehabilitations, many details were resolved in accordance with the original construction logic.
Methodology used
The focus of the Project has been to understand architecture as a means of expression that communicates who and how you are with facts, by showing how you transform space and the environment to be able to inhabit it.
As it is a company project, with this approach the company is communicating its way of being through architecture, its values and priorities, and this allows it to connect with people who feel an affinity for Viñaelena.
To do this, the first part of the methodology has been to deeply understand the personality of the company and design the architectural language that conveys what they are like. And also understand the personality of the place and the conditions of pre-existence. Sensitivity, respect and responsibility.
The second part of the methodology has been to work on our design parameters around the conclusions of the initial analysis. Working on the two design parameters of Corporate Identity and Strategy of Viñaelena wineries have been fundamental, and their motto “tradition with an eye on the future” is what it feels like to now inhabit the building. But this would not have been possible without the work of other design parameters such as Archaeology, Crafts, Technology, Biophilia, Bioclimatic Architecture, Health and Wellbeing or Phenomenology.
As it is a company project, with this approach the company is communicating its way of being through architecture, its values and priorities, and this allows it to connect with people who feel an affinity for Viñaelena.
To do this, the first part of the methodology has been to deeply understand the personality of the company and design the architectural language that conveys what they are like. And also understand the personality of the place and the conditions of pre-existence. Sensitivity, respect and responsibility.
The second part of the methodology has been to work on our design parameters around the conclusions of the initial analysis. Working on the two design parameters of Corporate Identity and Strategy of Viñaelena wineries have been fundamental, and their motto “tradition with an eye on the future” is what it feels like to now inhabit the building. But this would not have been possible without the work of other design parameters such as Archaeology, Crafts, Technology, Biophilia, Bioclimatic Architecture, Health and Wellbeing or Phenomenology.
How stakeholders are engaged
The collaboration with intervening agents directly involved in the project and work were technical collaborators (surveyor, engineers, archaeologist, historian), local construction trades in the area (bricklayer, locksmith, carpenter, etc.) and the promoter. The added value of these relationships was the enrichment of the design and the level of respect of the intervention on pre-existence.
At different scales, it was necessary to maintain relationship with the different administrations involved, since the work was financed by the LEADER aid fund co-financed by the European Agricultural Fund for Rural Development (EAFRD) at 63%. , through the Ministry of Agriculture of Spain, and the Autonomous Community of the Region of Murcia by 37%, through the Ministry of Agriculture. The added value of these relationships was the wine tourism approach given to the rehabilitation of the property, achieving a project with real socioeconomic impact in the area.
At different scales, it was necessary to maintain relationship with the different administrations involved, since the work was financed by the LEADER aid fund co-financed by the European Agricultural Fund for Rural Development (EAFRD) at 63%. , through the Ministry of Agriculture of Spain, and the Autonomous Community of the Region of Murcia by 37%, through the Ministry of Agriculture. The added value of these relationships was the wine tourism approach given to the rehabilitation of the property, achieving a project with real socioeconomic impact in the area.
Global challenges
One of the main global challenges that the project addresses is the fight against the climate emergency. That is why the pre-existence is reused to the maximum. That is why the consumption of resources is reduced as much as possible with solutions such as leaving the facilities visible, leaving the compression layer of the slab as a floor finish, to give a couple of examples. That is why plant leather is also made as a nature-based solution that promotes the improvement of biodiversity.
Another challenge it addresses is the fight against rural depopulation, by generating a great attraction of beauty and cultural value in a rural environment.
Another challenge is the depersonalization and loss of local identity derived from globalization, which is addressed by valuing traditions in balance with a look to the future.
Another challenge it addresses is the fight against rural depopulation, by generating a great attraction of beauty and cultural value in a rural environment.
Another challenge is the depersonalization and loss of local identity derived from globalization, which is addressed by valuing traditions in balance with a look to the future.
Learning transferred to other parties
The formal intervention proposal in this project is a very unique and special result that is a consequence of the personality of the client and the place, the conditions of the enclave in which it is located and the vision of all this from the perspective of our design parameters, so the result is not exportable as it is here.
Now, both the methodology and the design parameters applied can be extrapolated to any other case.
-The methodology is based on understanding architecture as a means of expression capable of connecting people with their identity and aligning their way of thinking with their way of acting. That is why the starting point is the very exhaustive analysis of the personality of the client, for which certain participation dynamics are carried out, and of the personality of the place and the conditions of the enclave, for which certain research works are carried out.
-The conclusions are then filtered through the lens of our design parameters: Strategy, Identity, Archaeology, Craftsmanship, Technology, Biophilia, Bioclimatic Architecture, Health and Wellbeing, Envelope and Phenomenology, are also extrapolated, each of them are the different perspectives from which solutions are offered to the needs of the Project. The parameter, its process and work logic can be extrapolated, but the result is unique in each project.
Now, both the methodology and the design parameters applied can be extrapolated to any other case.
-The methodology is based on understanding architecture as a means of expression capable of connecting people with their identity and aligning their way of thinking with their way of acting. That is why the starting point is the very exhaustive analysis of the personality of the client, for which certain participation dynamics are carried out, and of the personality of the place and the conditions of the enclave, for which certain research works are carried out.
-The conclusions are then filtered through the lens of our design parameters: Strategy, Identity, Archaeology, Craftsmanship, Technology, Biophilia, Bioclimatic Architecture, Health and Wellbeing, Envelope and Phenomenology, are also extrapolated, each of them are the different perspectives from which solutions are offered to the needs of the Project. The parameter, its process and work logic can be extrapolated, but the result is unique in each project.
Keywords
Heritage
Revitalisation
Identity
Sustainability
Innovation

